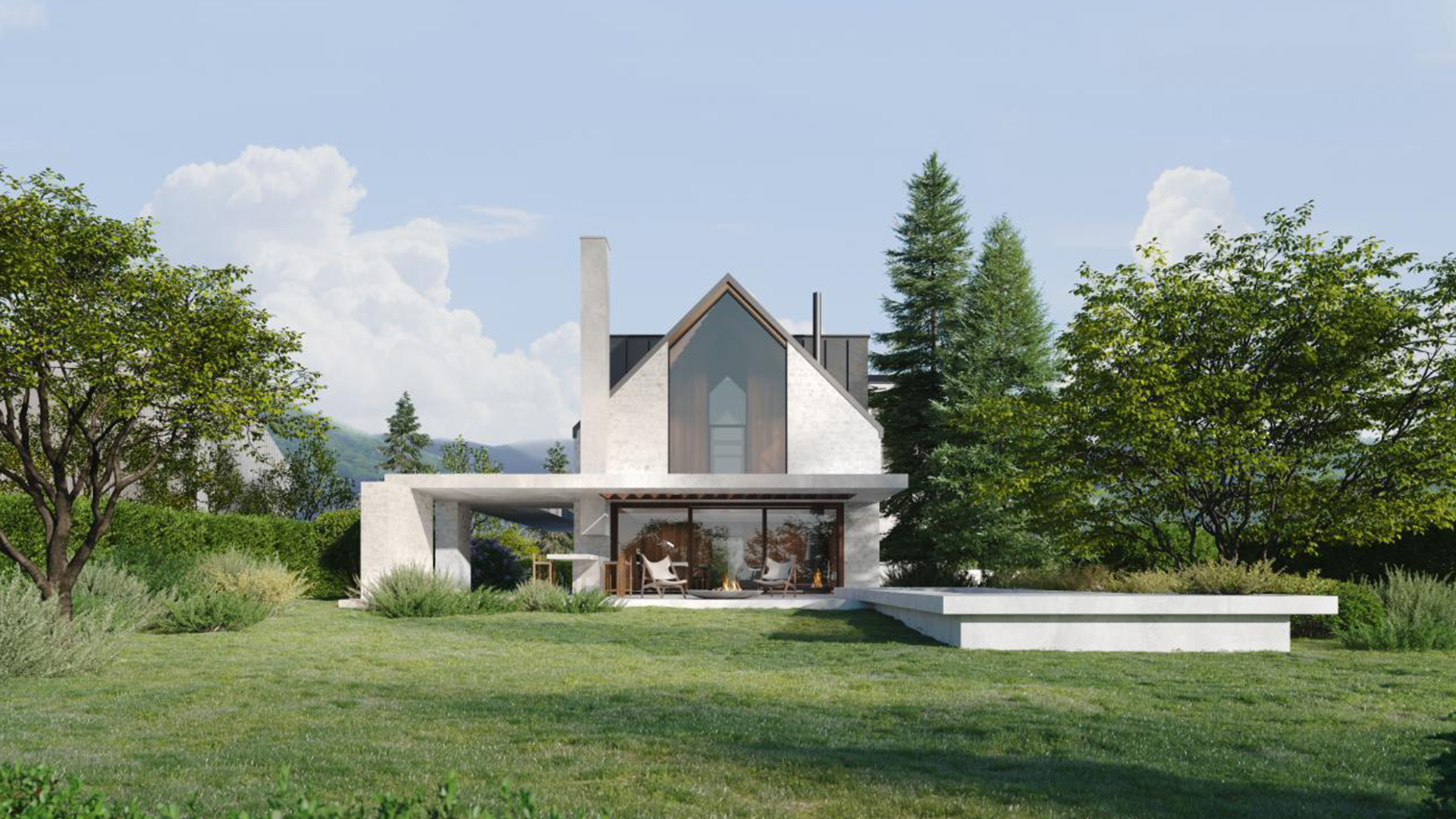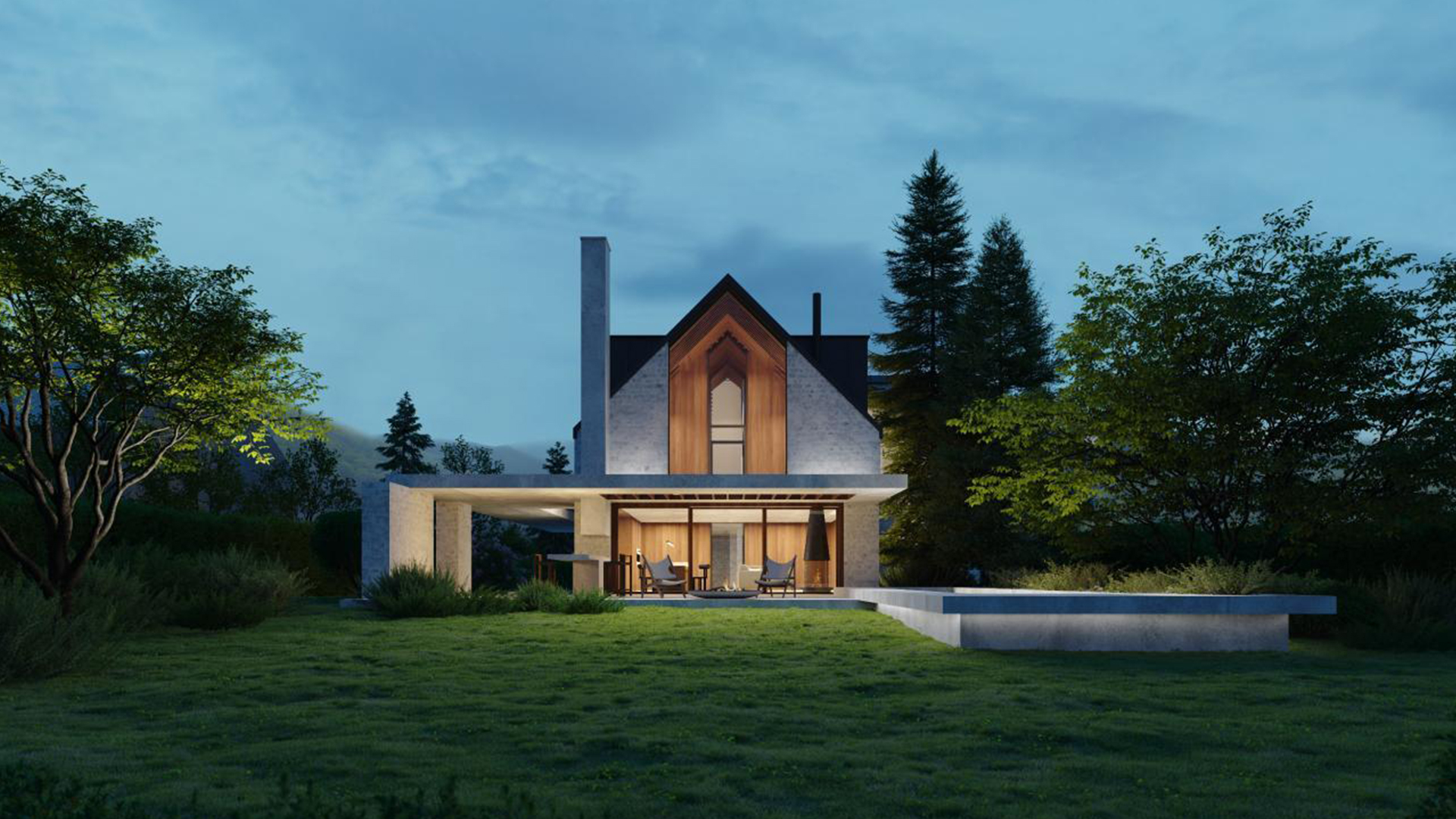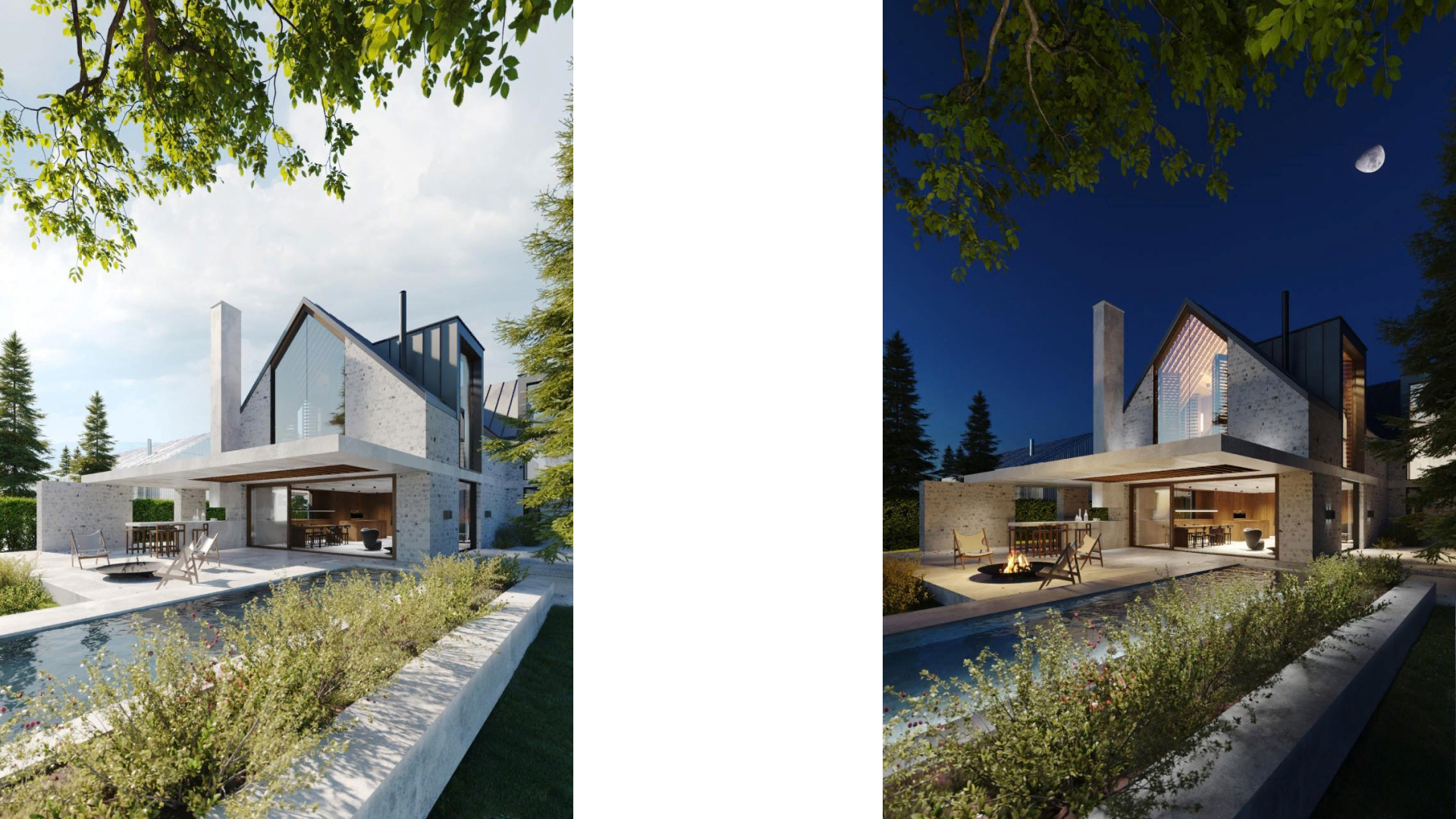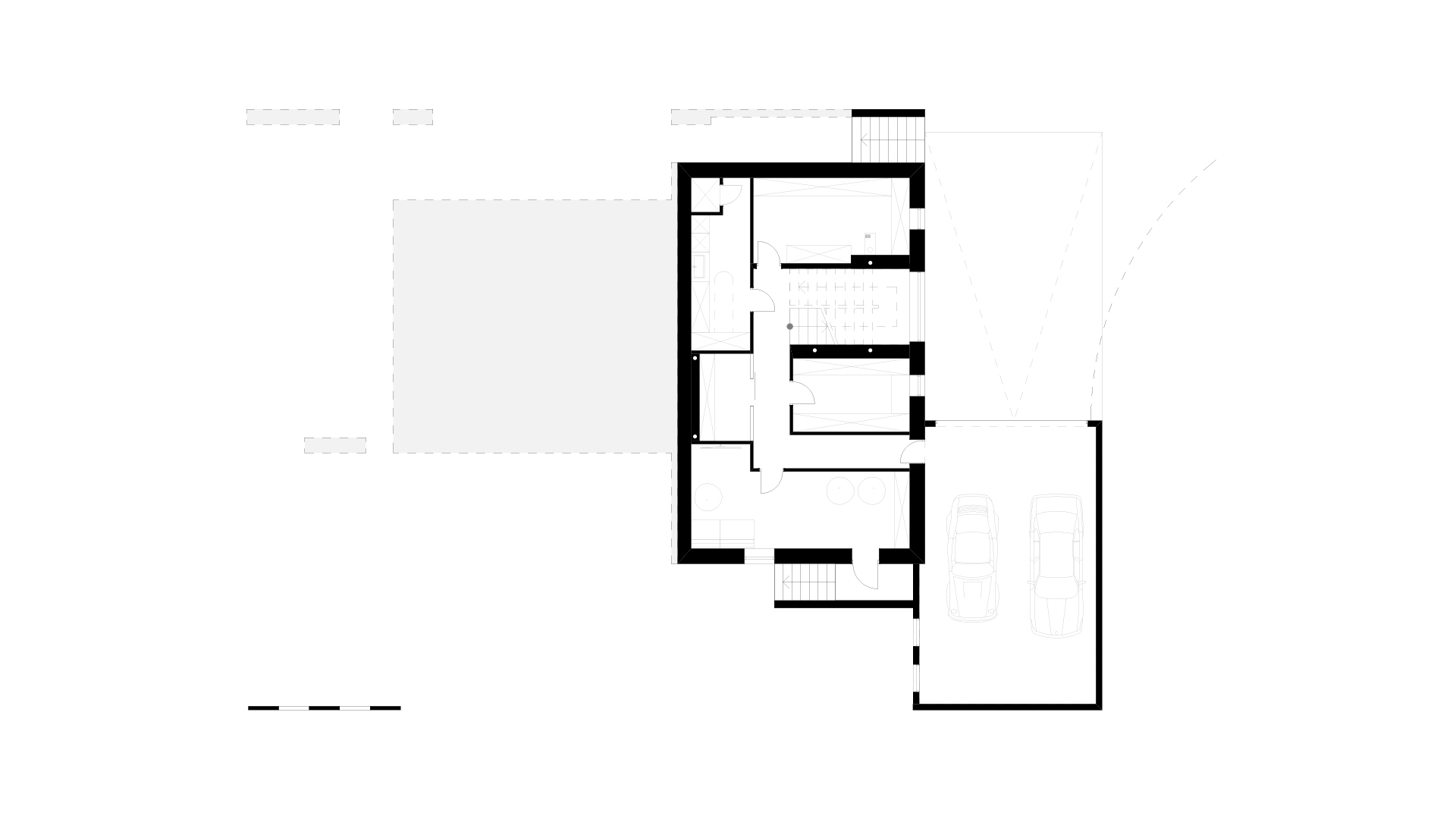A house in Switzerland
We reconstructed a house in Switzerland, which was created by American architect in 1973, whose name, unfortunately, we don’t know. The object is located in a small cozy village in the south of Switzerland, with a special atmosphere of peace and quiet. An existence of such atypical building in this area is not clear, originally its architecture did not have traditional structure, relating to the canons of the construction. An existing formation of the structure didn’t comply with new requests of a client, what encouraged to define such a challenge as to gather a modern, filled with ergonomic and cozy spaces house, with a compliance of all the standards and rules, with a minimal interventions to the construction. The house which is set down on a relief, where from the entry side three floors are open, and from the side of inner yard is only two-storey volume is visible, full with the open spaces, summer terraces, swimming pool.
352 m²
object area
3
floors
5
team
founding partner / senior architect
project leader / senior architect
architect
architect
3d artist



