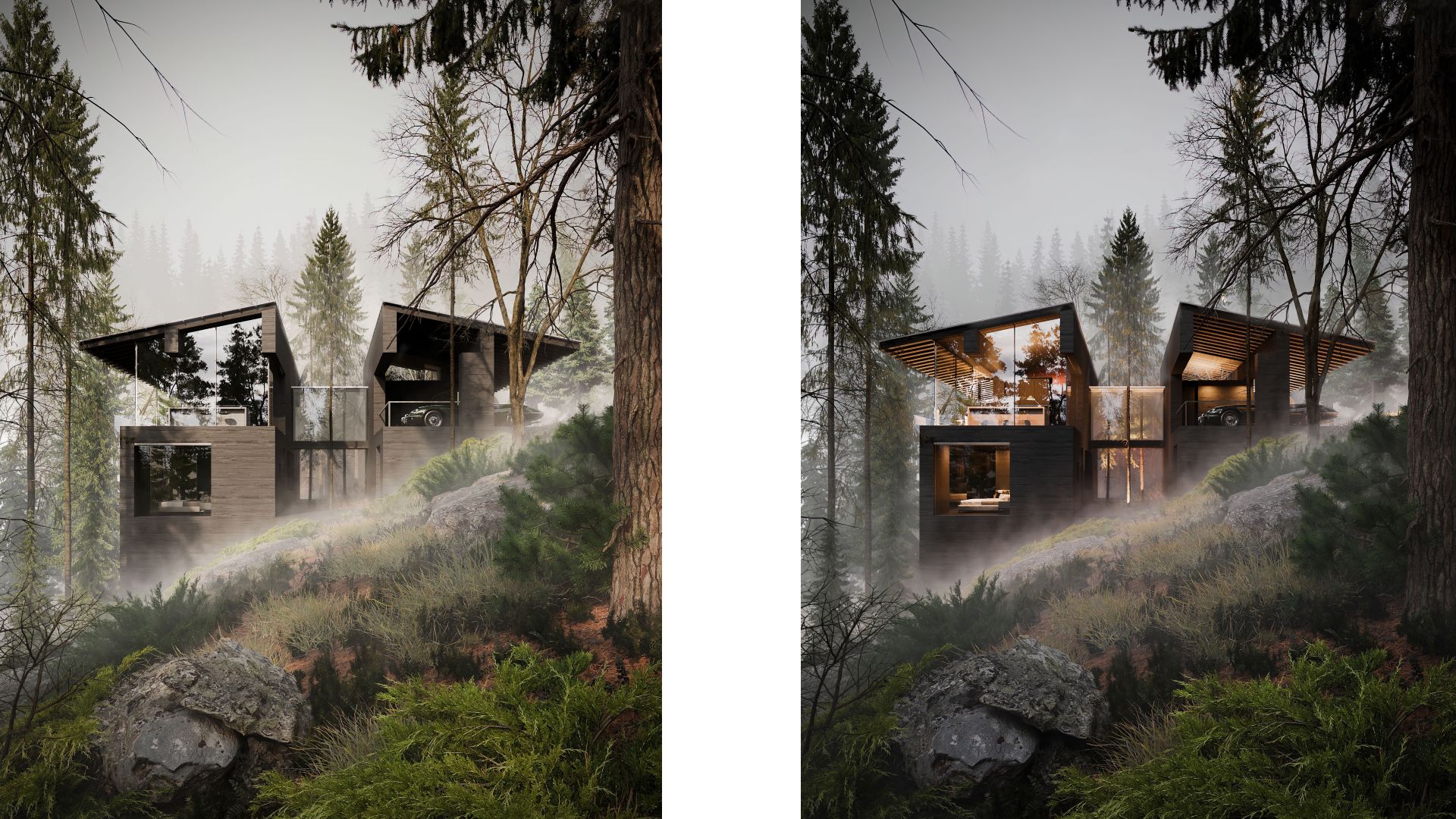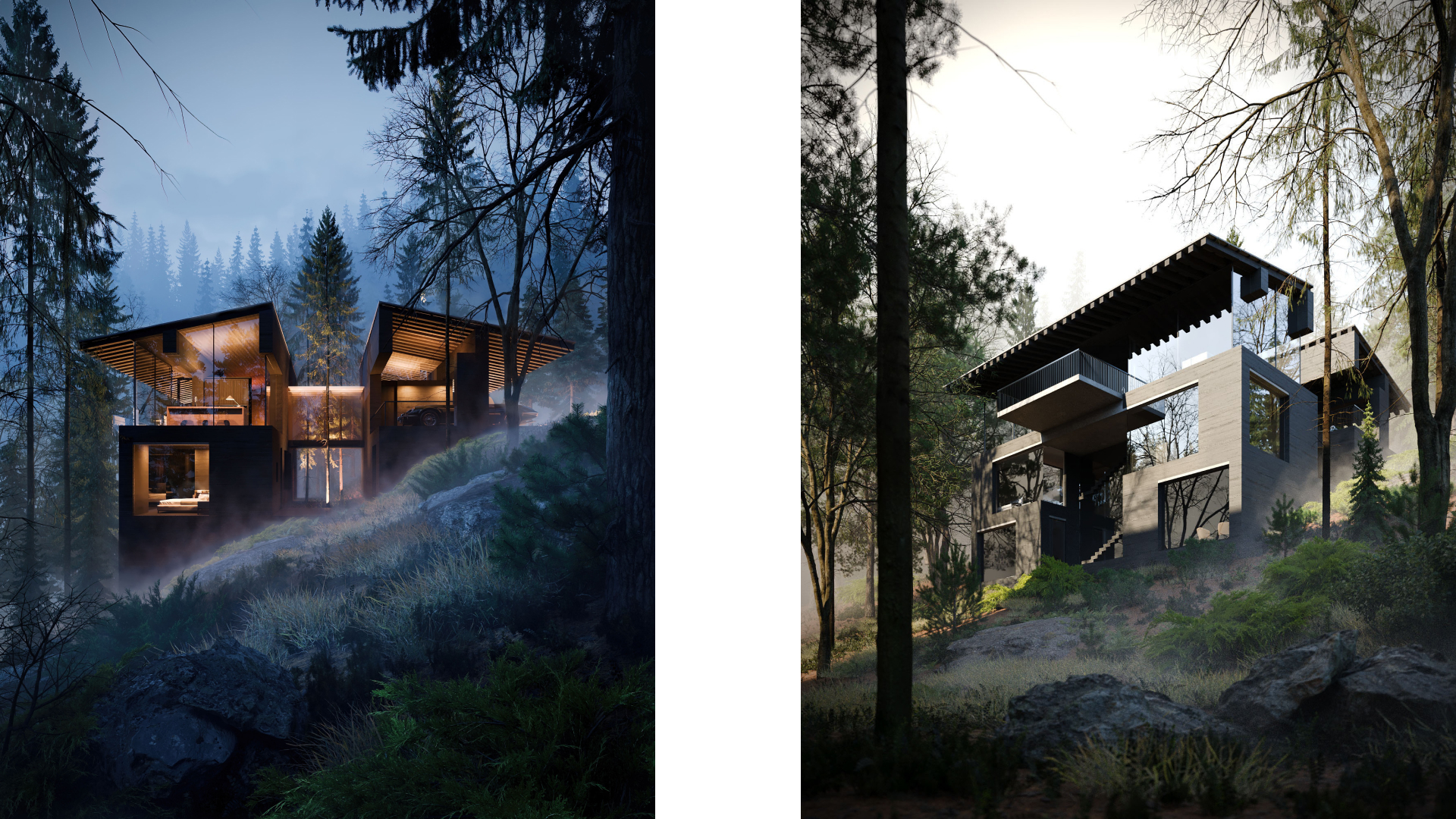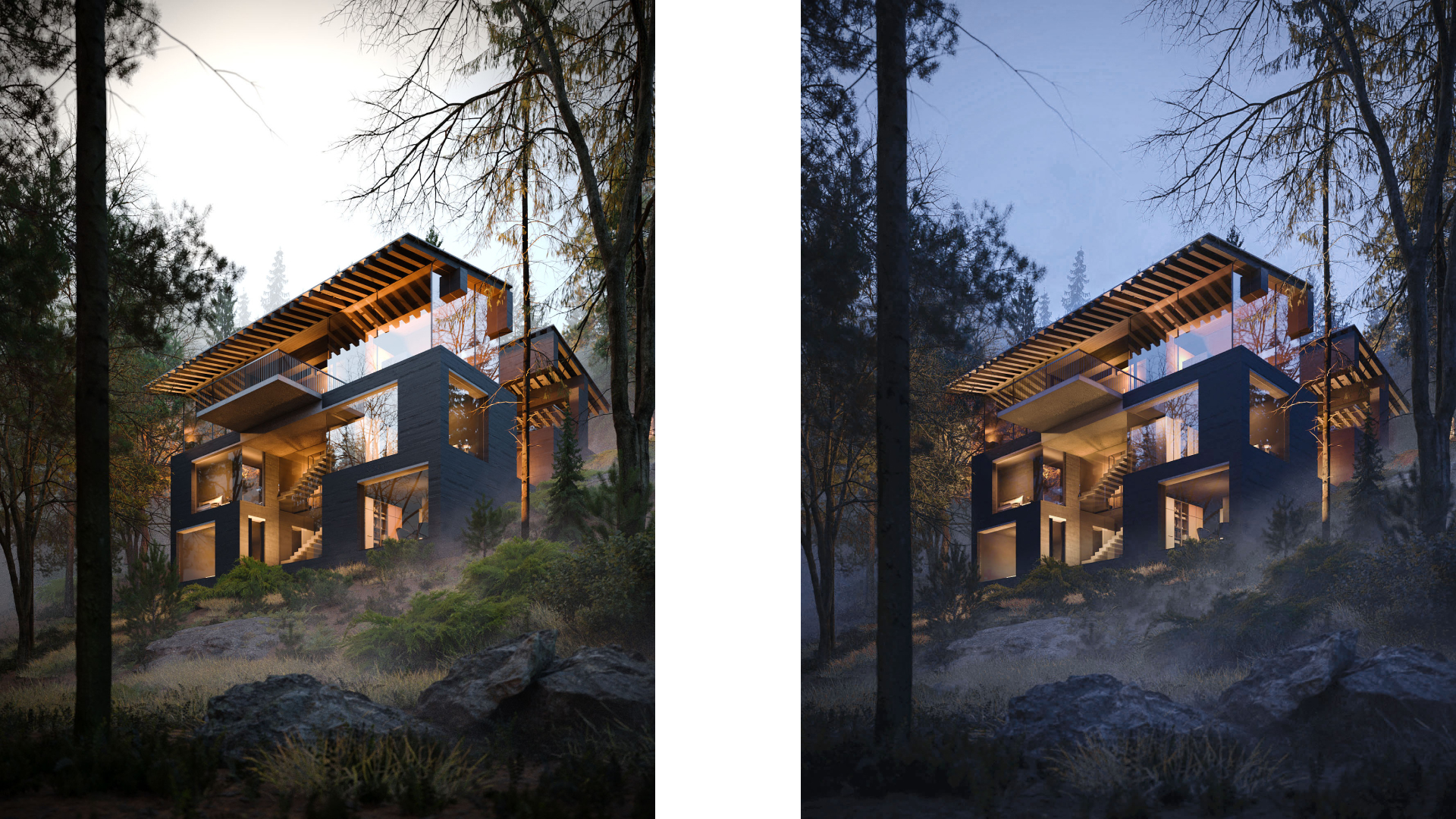House in Montenegro
Our secluded place for design is located in Montenegro, not far from a Black Lake. Centuries-old pines and firs shelter the Architect's House within their forest. The main task was to wisely adapt the building to the very steep slope, preserving the existing landscape as much as possible. When approaching the site, the image of a small one-storey house is formed, which hides two underground floors. Minimal supports and a floating single-pitch roof located on a sturdy stylobate made of sleeping blocks. Two volumes, connected by a glass gallery, twine the courtyard and create the effect of a simple gable-roofed house.
319 m²
object area
3
floors
19
rooms
5
team
founding partner / senior architect
project leader / senior architect
architect
architect
3d artist












