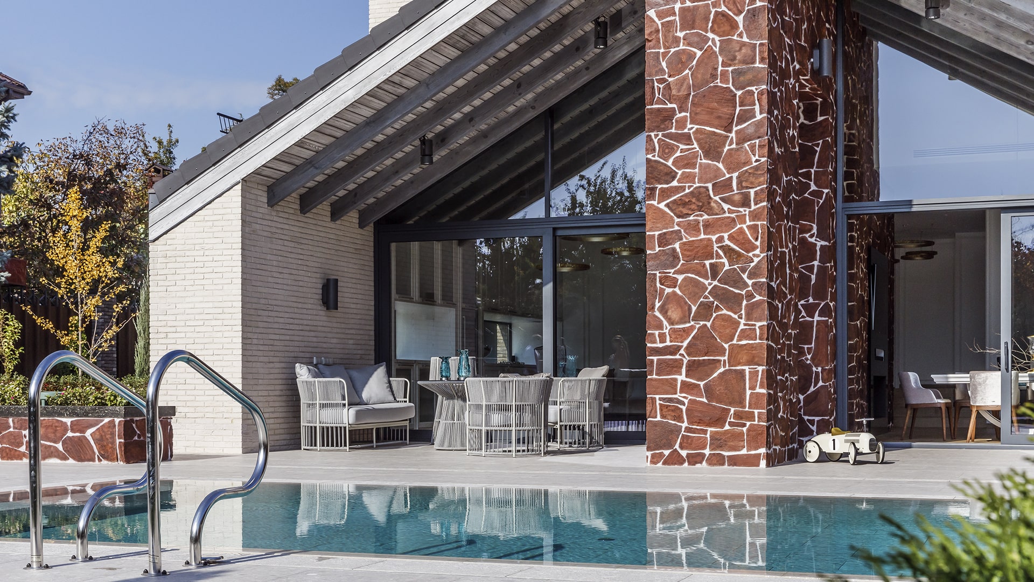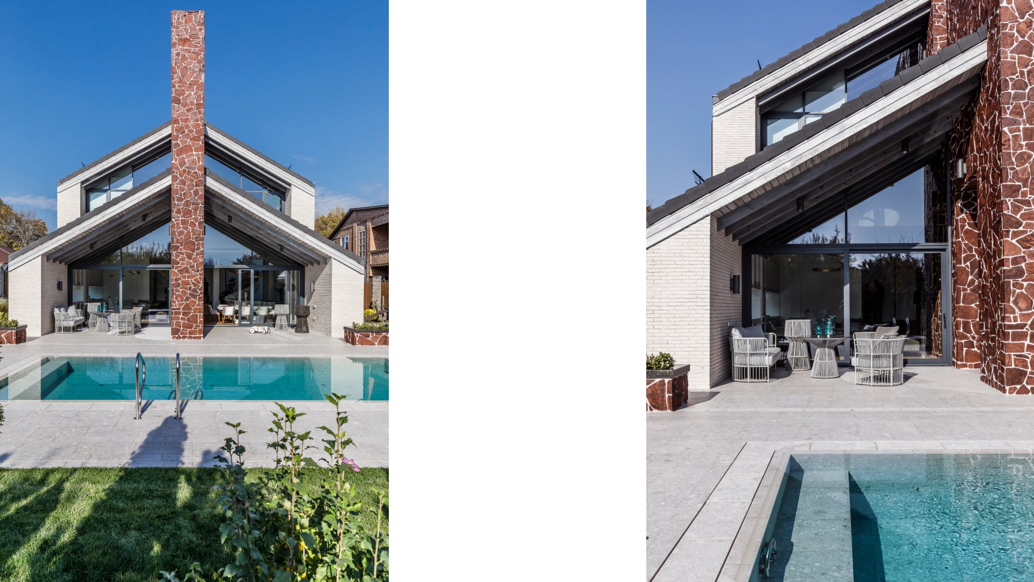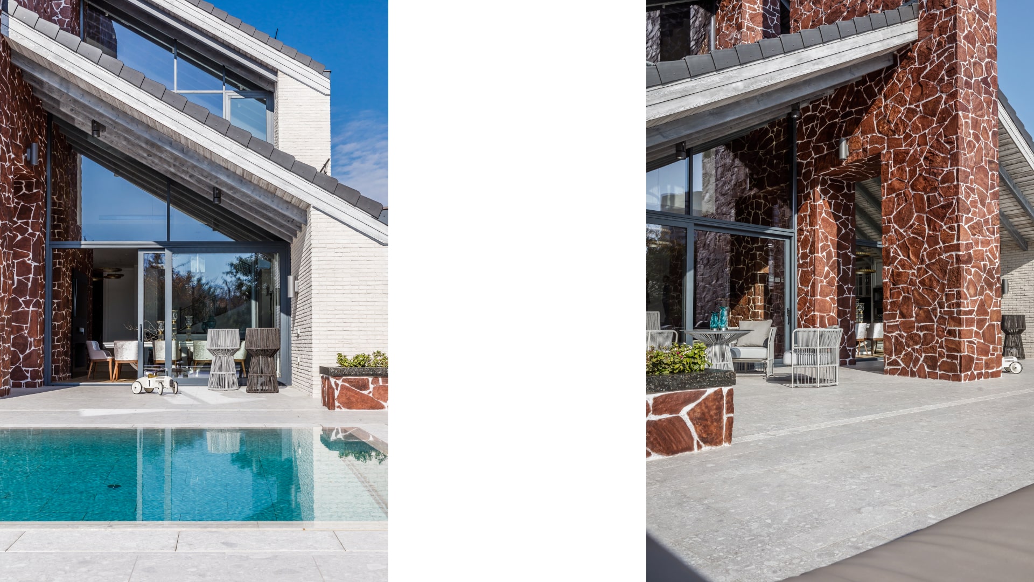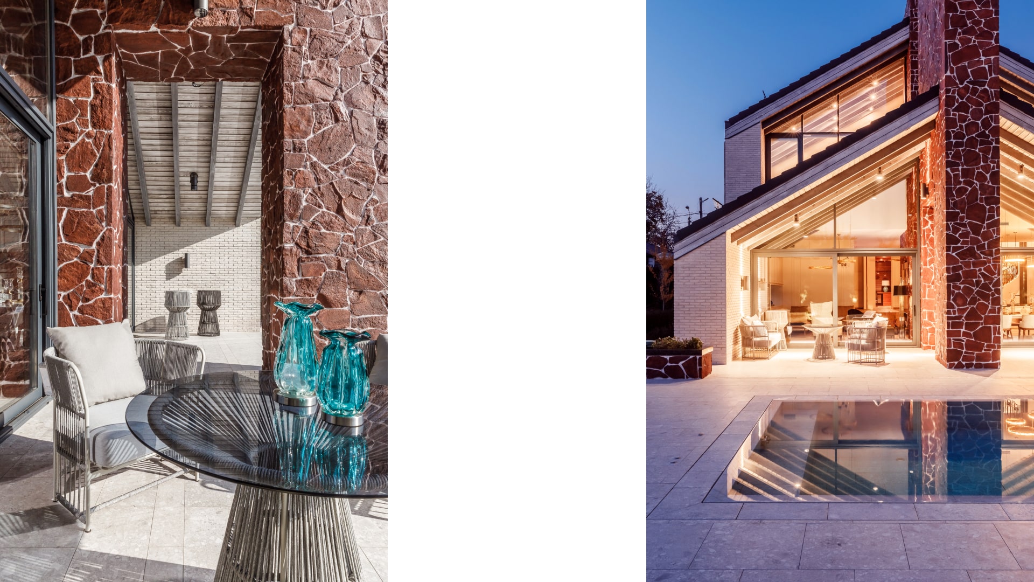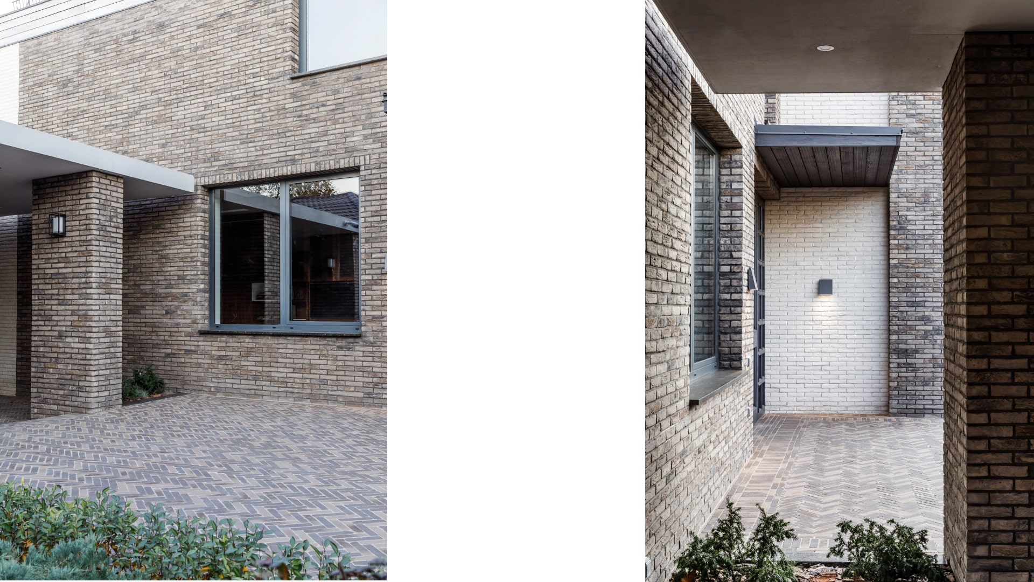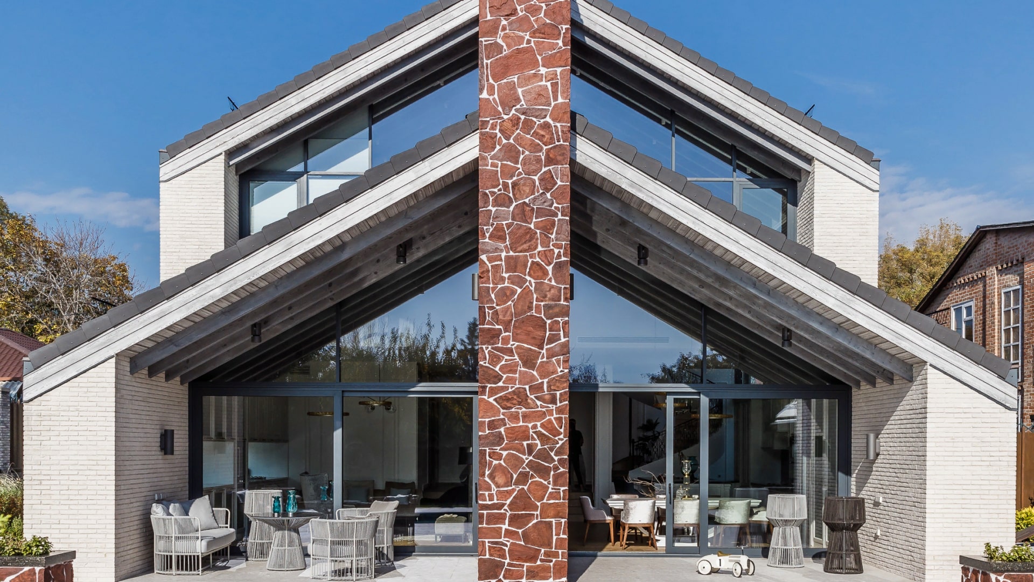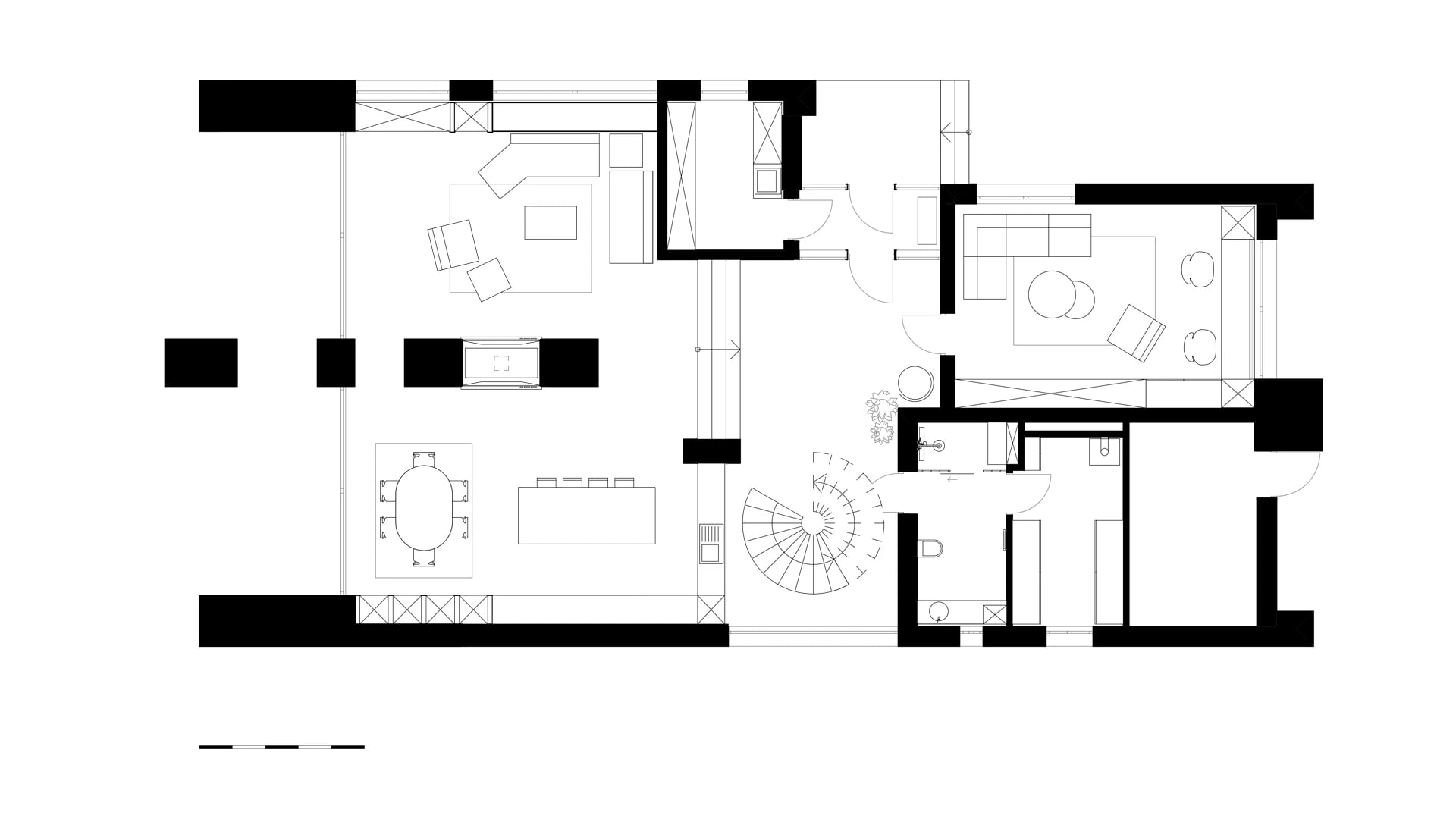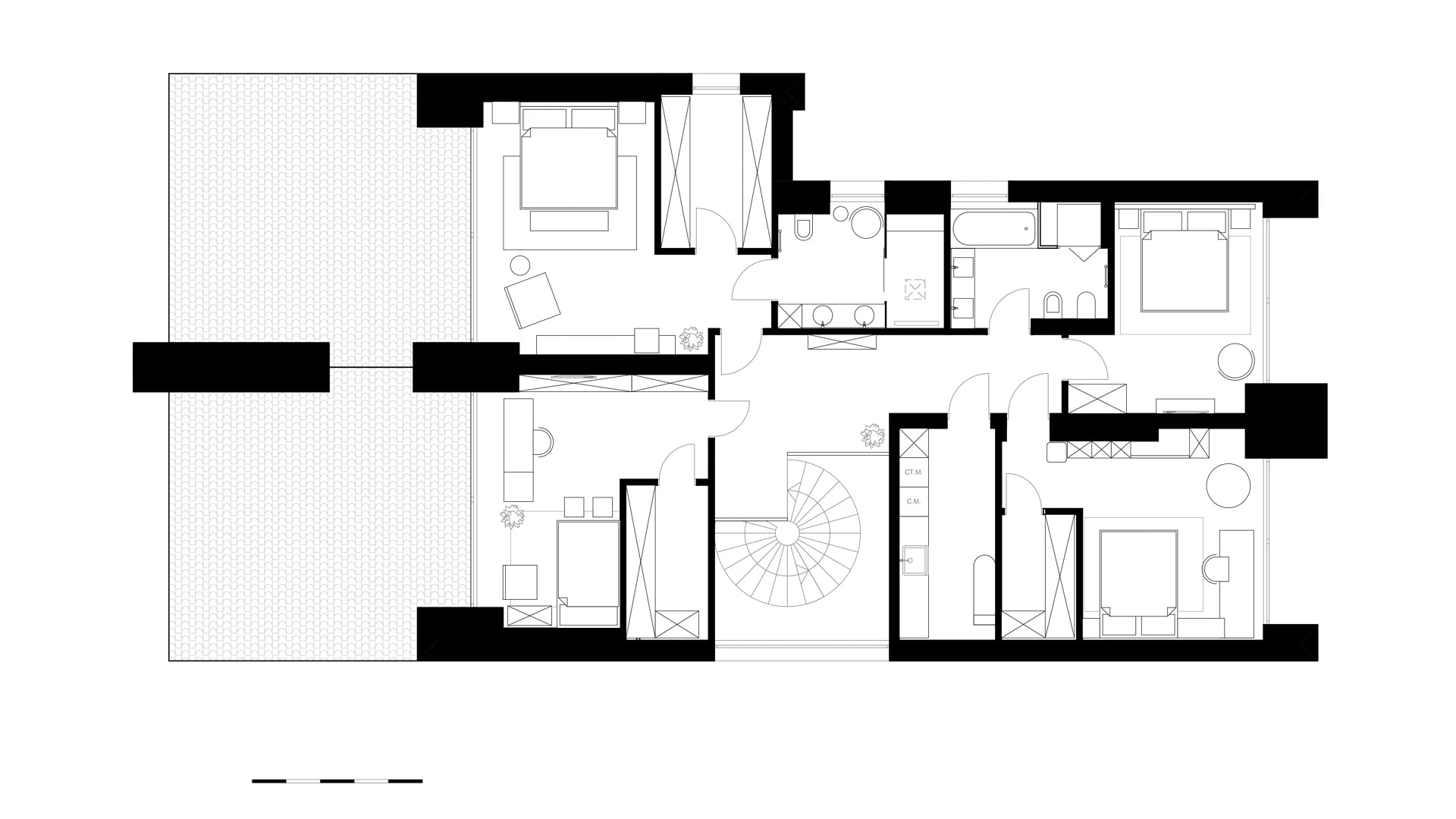Private dwelling house
A house for a family of four people uses the idea of a contrast between a monumental "shell" - and a transparent, filled with light and air "inside". Squat forms of reinforced concrete are coated with bricks and stones, and panoramic glazing opens a view to the interior, which becomes a full-fledged element of the architecture. The symmetry of the building is dynamically emphasized by the pipe of a two-sided fireplace, which runs straight through the center of the facade.
founding partner / senior architect
3d artist
project leader / interior designer
Fedor Penko
HVAC design engineer
Anton Shingariy
electrical engineer
Ekaterina Mezenova
dendrologist
Sergey Barilov
structural engineer
"The house for a big family"
Portal "ELLE decoration"
"The private residential house"
Portal "italamp"
"The private residential house"
Portal "gooood"
A house with a swimming pool in Rostov-on-Don city
Portal “Project Russia”
Author’s exclusive
"Krasiviye Doma" magazine, Moscow
A house with a large chimney
Portal "Nowoczesnastodola"
