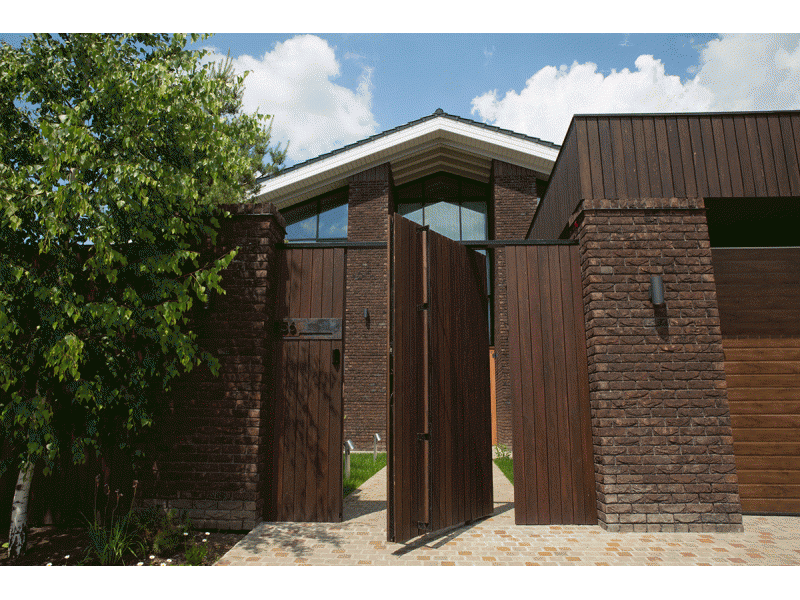The elite house in the Rostov region
Monumental architectural forms contrast with the huge panoramic windows that reveal the partially exposed beams: this shows the beauty of the bare "skeleton" of the building. The walls of the house are coated with hand-formed bricks and timber, made by local masters. We actively used vertical space in order to place a lot of functional facilities (a house with a spa zone, an outdoor swimming pool with a terrace, a boiler-room and a billiard room). We set up an additional upper terrace at the level of the second floor. We also put a flowerbed on a shed and made a stone path.
founding partner / senior architect
co-founder/ senior interior designer
Sergey Barilov
structural engineer
"Laconic space"
"Sovremeniy Dom" magazine, Moscow












