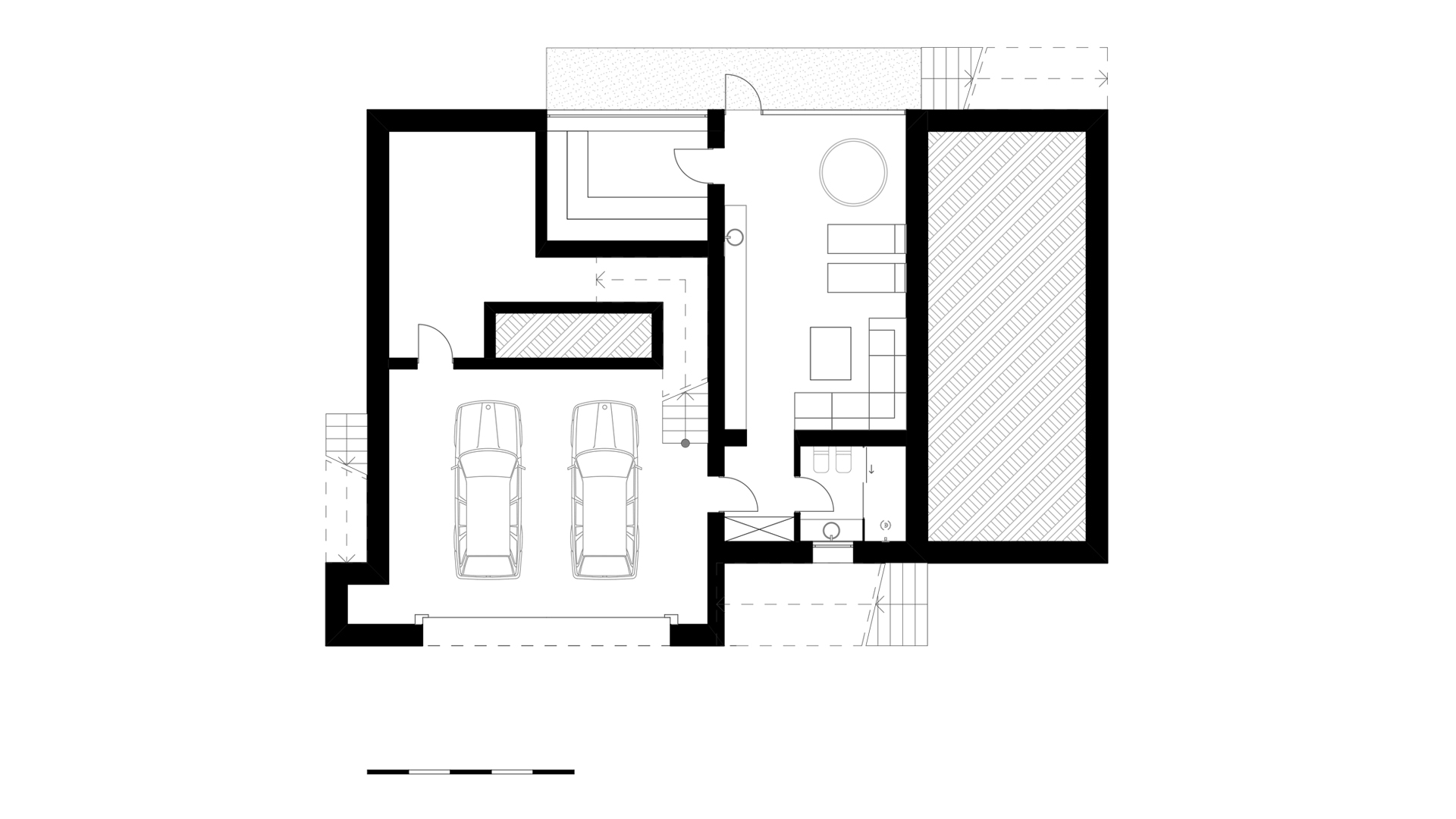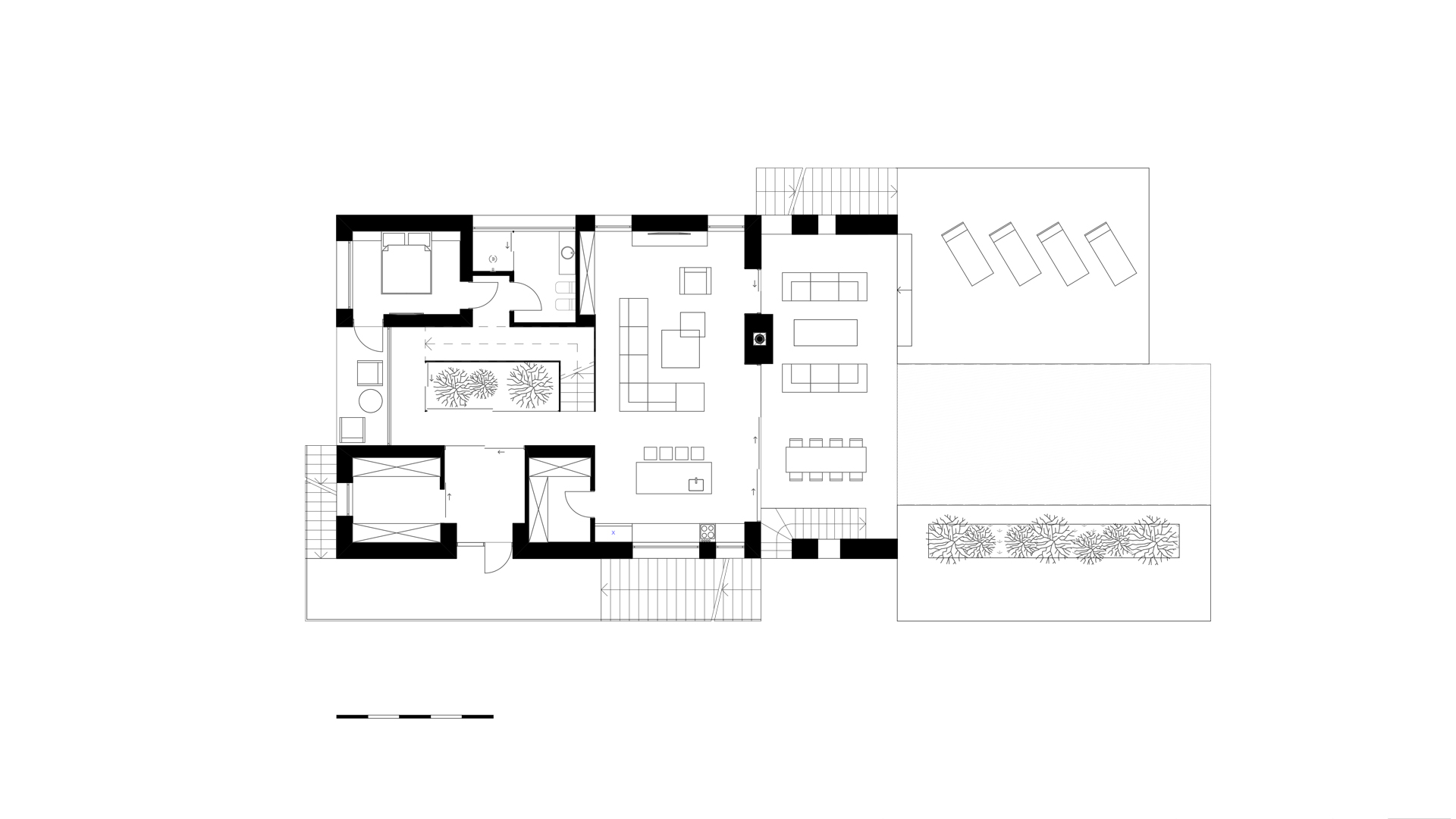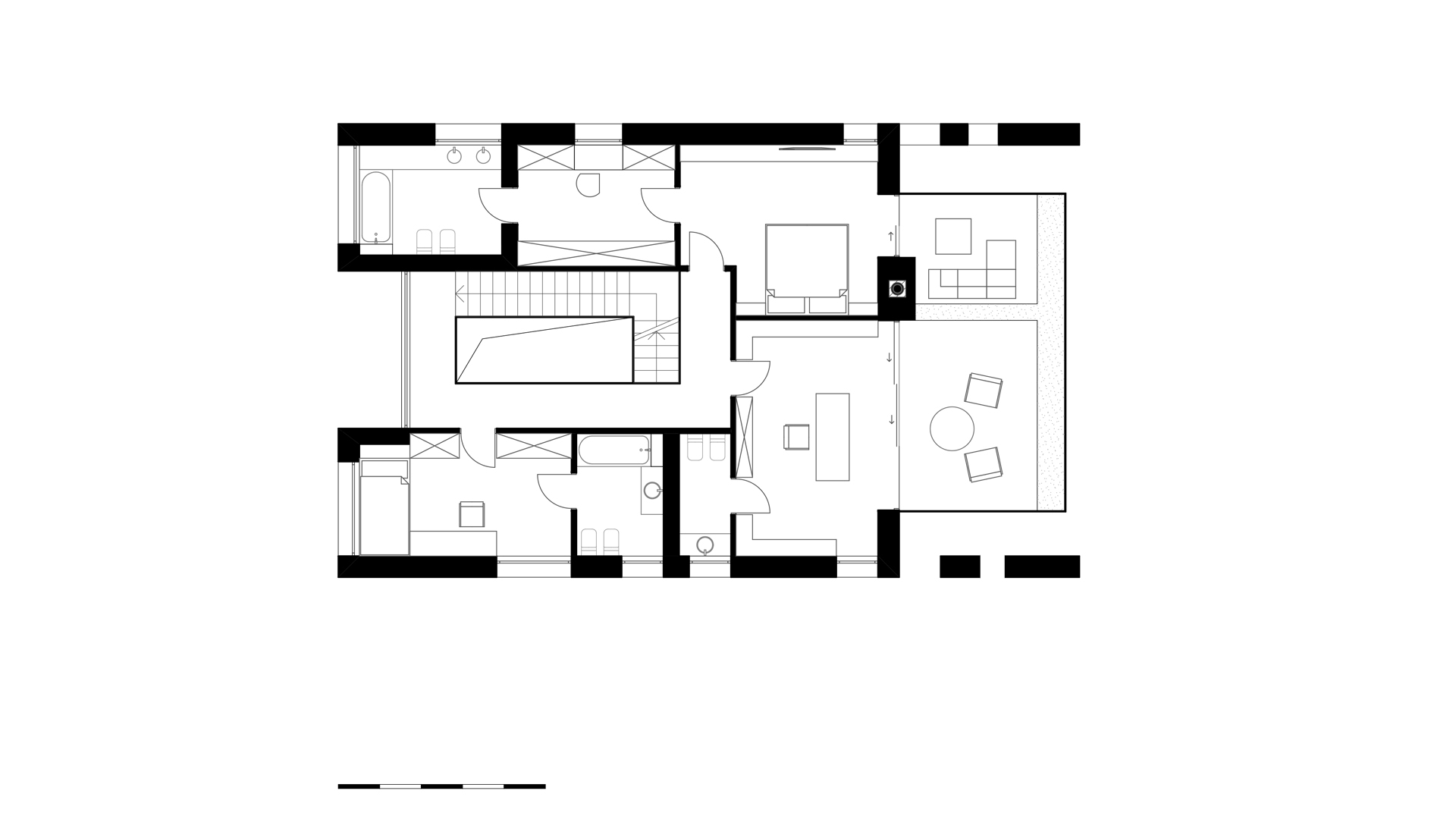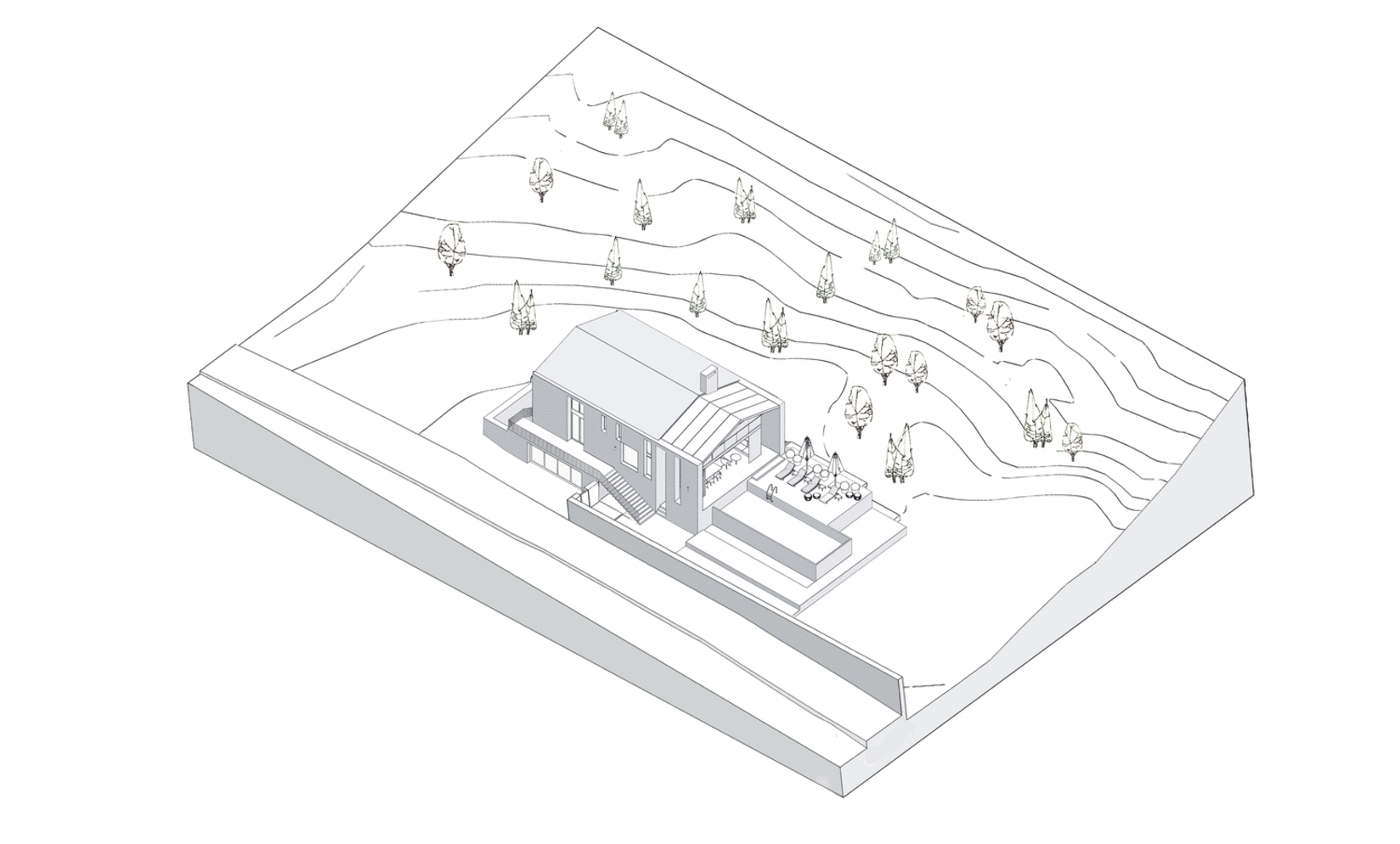The house in Montenegro
The building was constructed according to a sophisticated context: the rules were dictated by the architectural traditions, the history of place and the town planning legislation. The house harmoniously interacts with the local area and landscape: it is designed in a form of terraces, which are in cascades built into terrain, while the roofing and outer walls are made of local tiles and stones. The first floor is a half ground floor, it serves for household functions. On the second floor we built a living room blended with a dining room and a kitchen - from here you can go to the swimming pool, which has a sea view. Above the third floor terrace, the roofing blends into the transparent shed, made of glass, through which you can enjoy the view of the sky. Even from the inside – the house is connected with the nature: its central part is a two-lighted garden. A staircase is twisted around this garden.
370 m²
object area
3
floors
3
team
founding partner / senior architect
project leader / senior architect
3d artist










