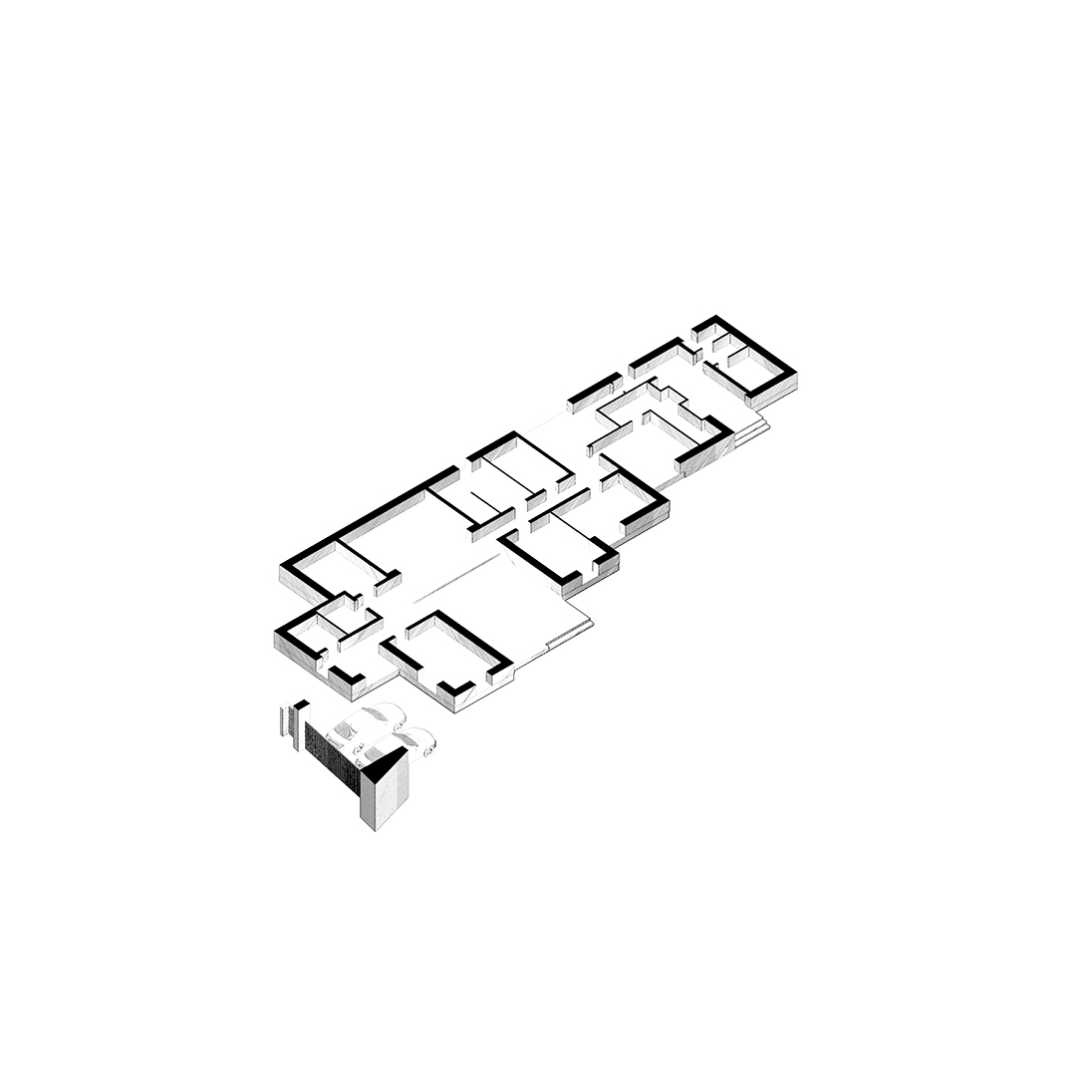The house in the Rostov region
The house with tranquil, monumental forms has an original layout: the asymmetric blocks are combined into a common composition with a monolithic concrete roof. The blocks are formed and arranged according to the functions of the premises: bedrooms, office, recreation area, steam room, storerooms and bathrooms. The central part (a living room combined with a kitchen and a dining room) is built in the inter-block space.
370 m²
object area
1
floors
5
team
founding partner / senior architect
project leader / senior architect
architect
3d artist
Vladimir Belash
structural engineer















