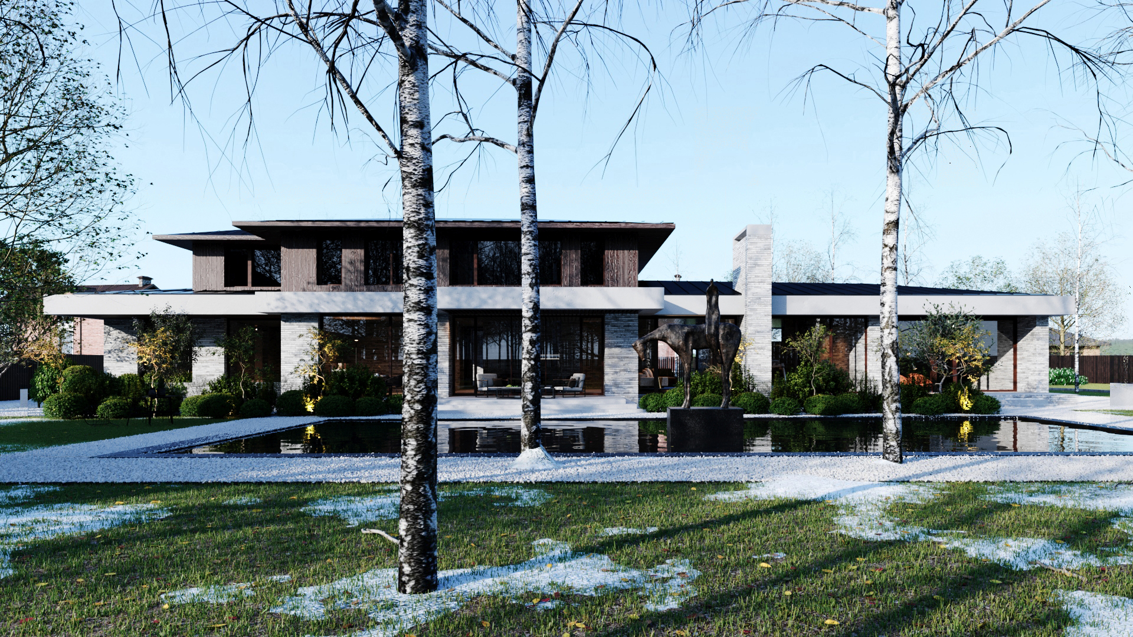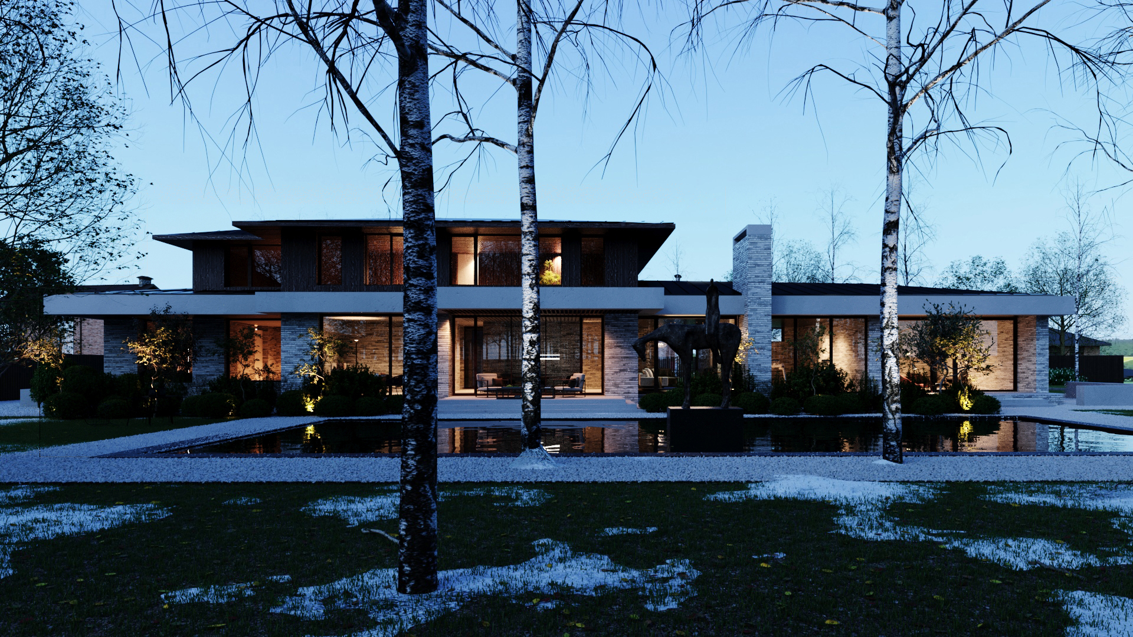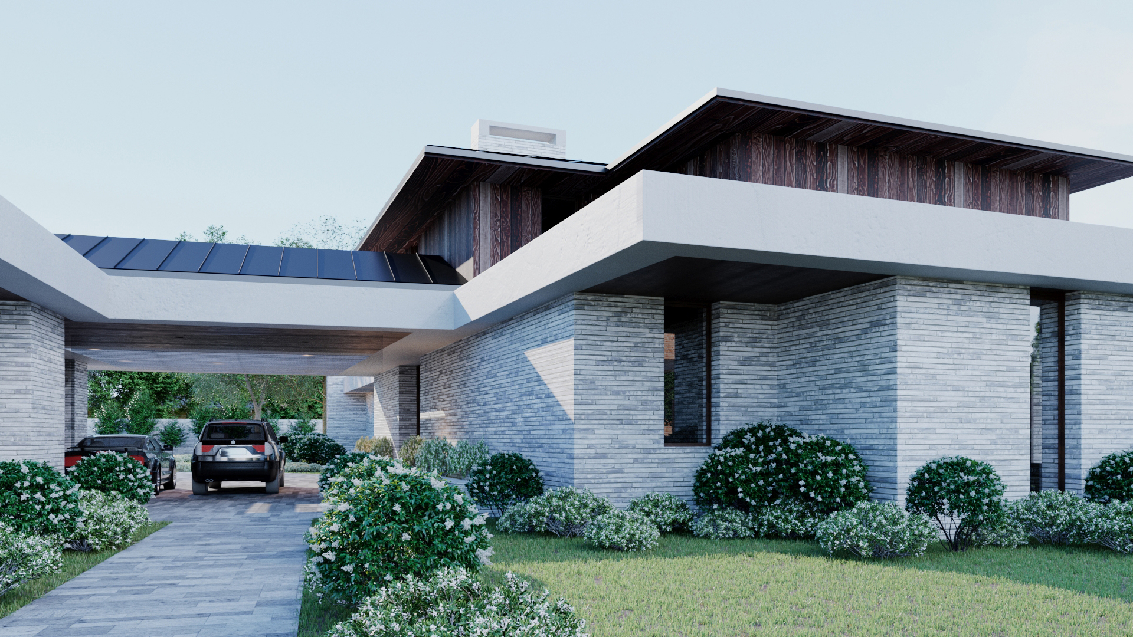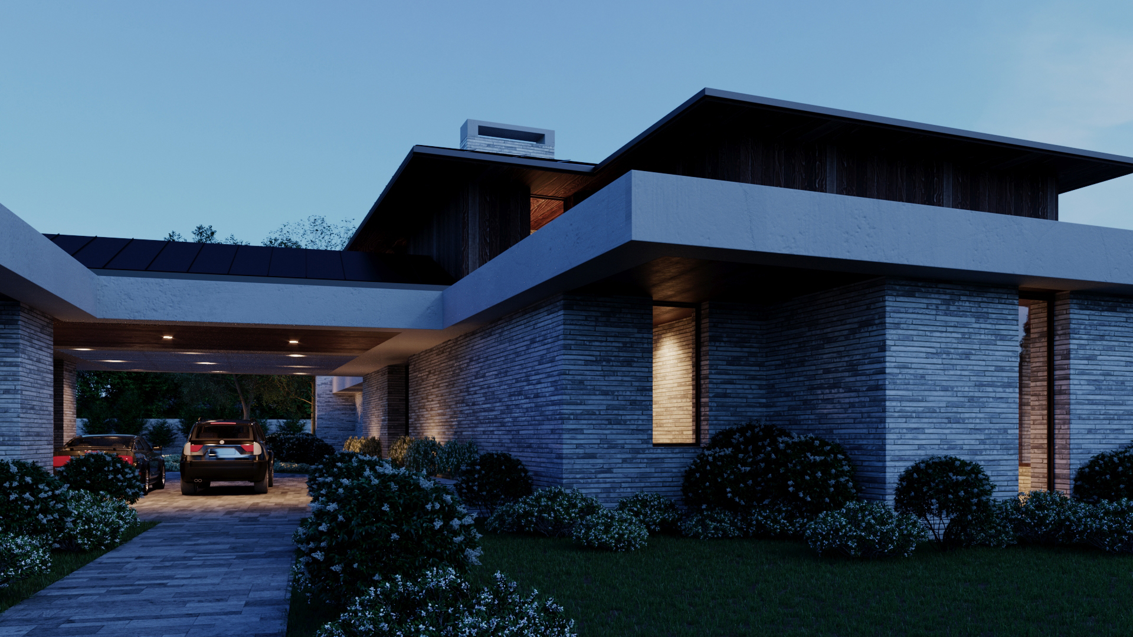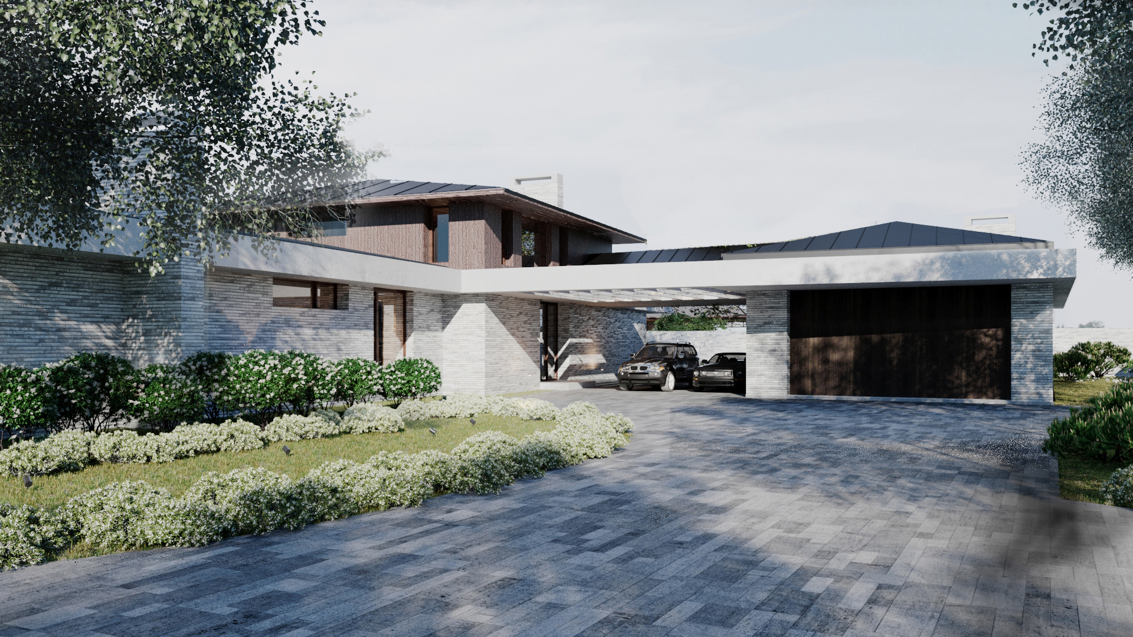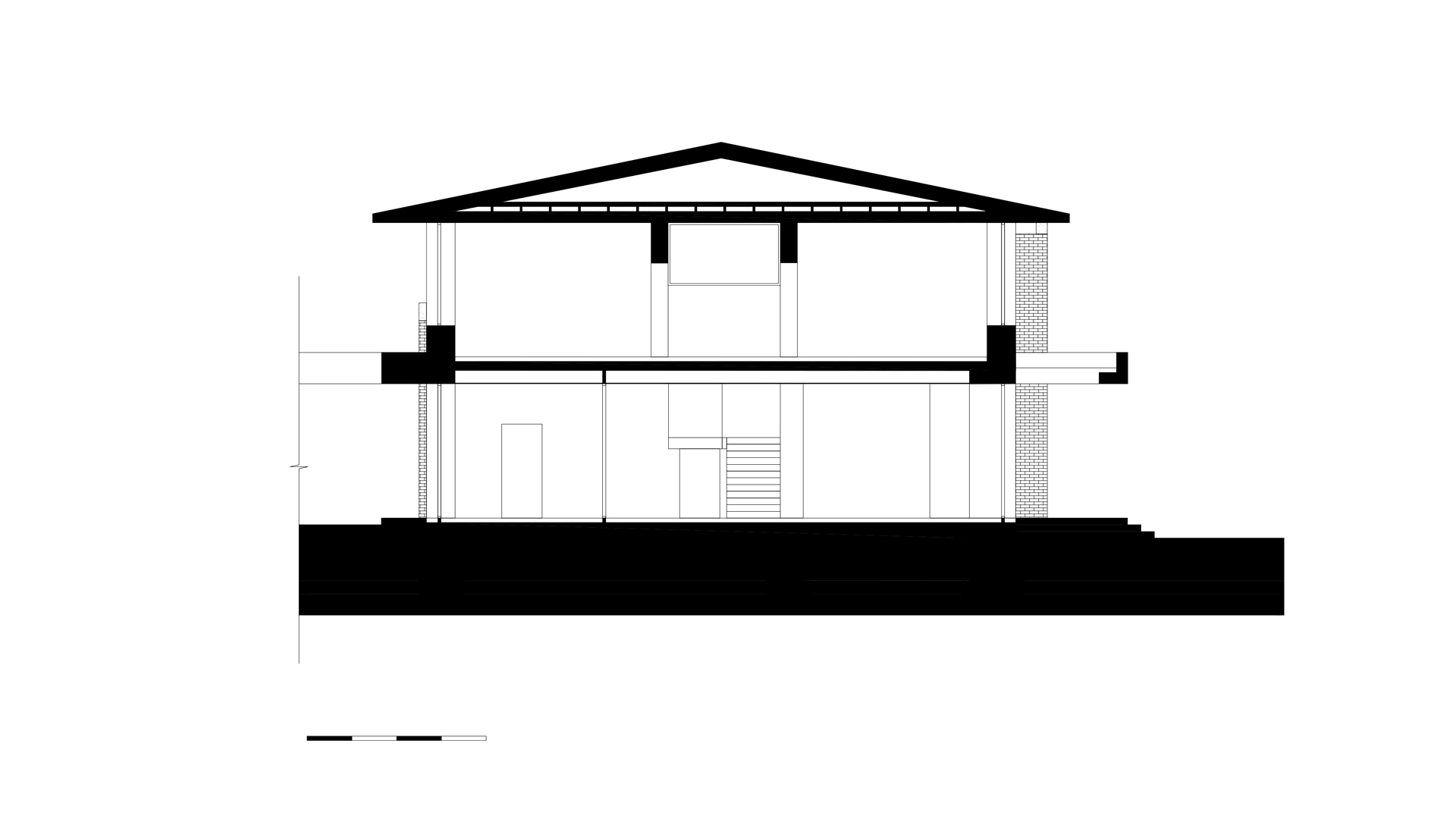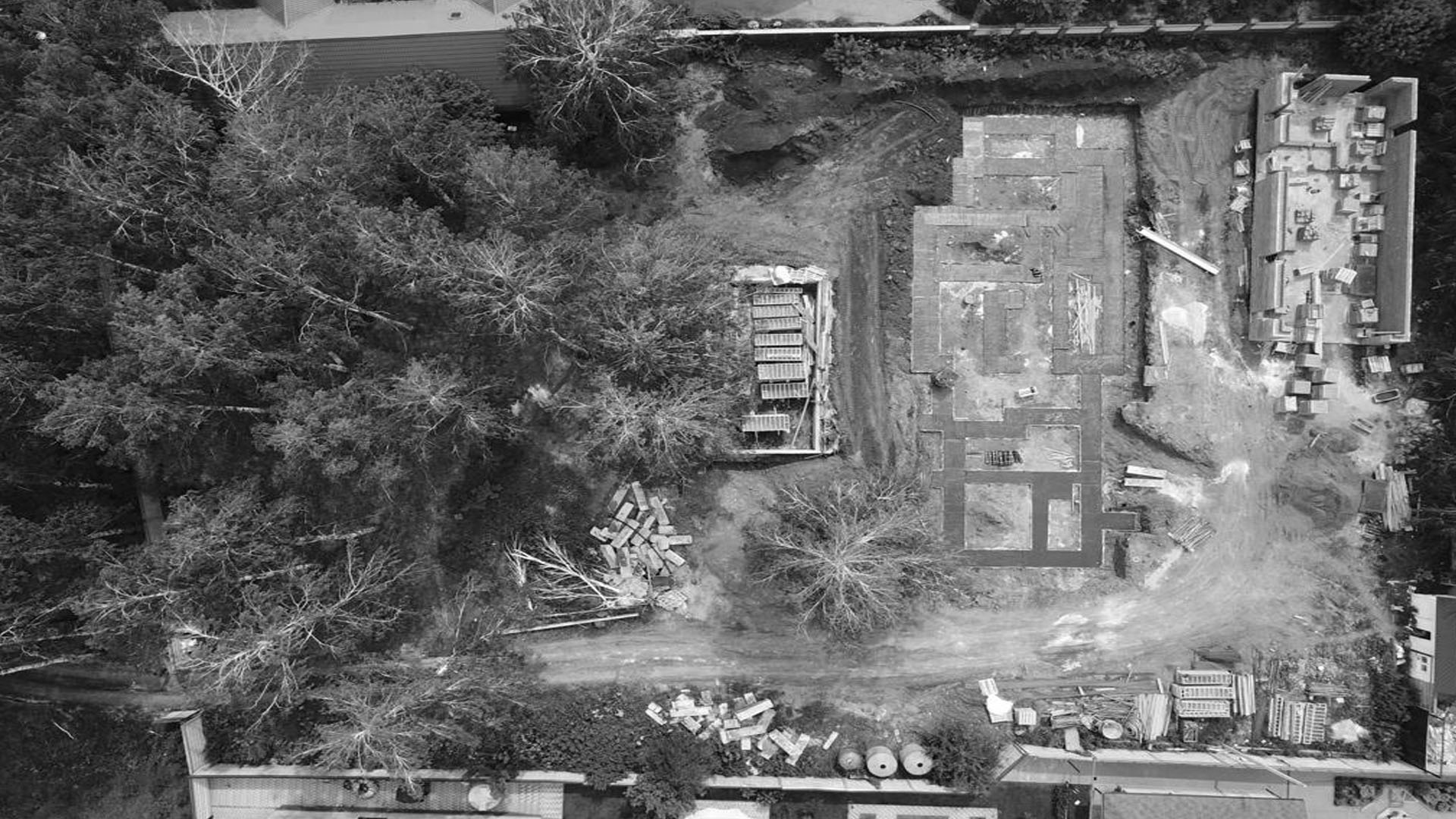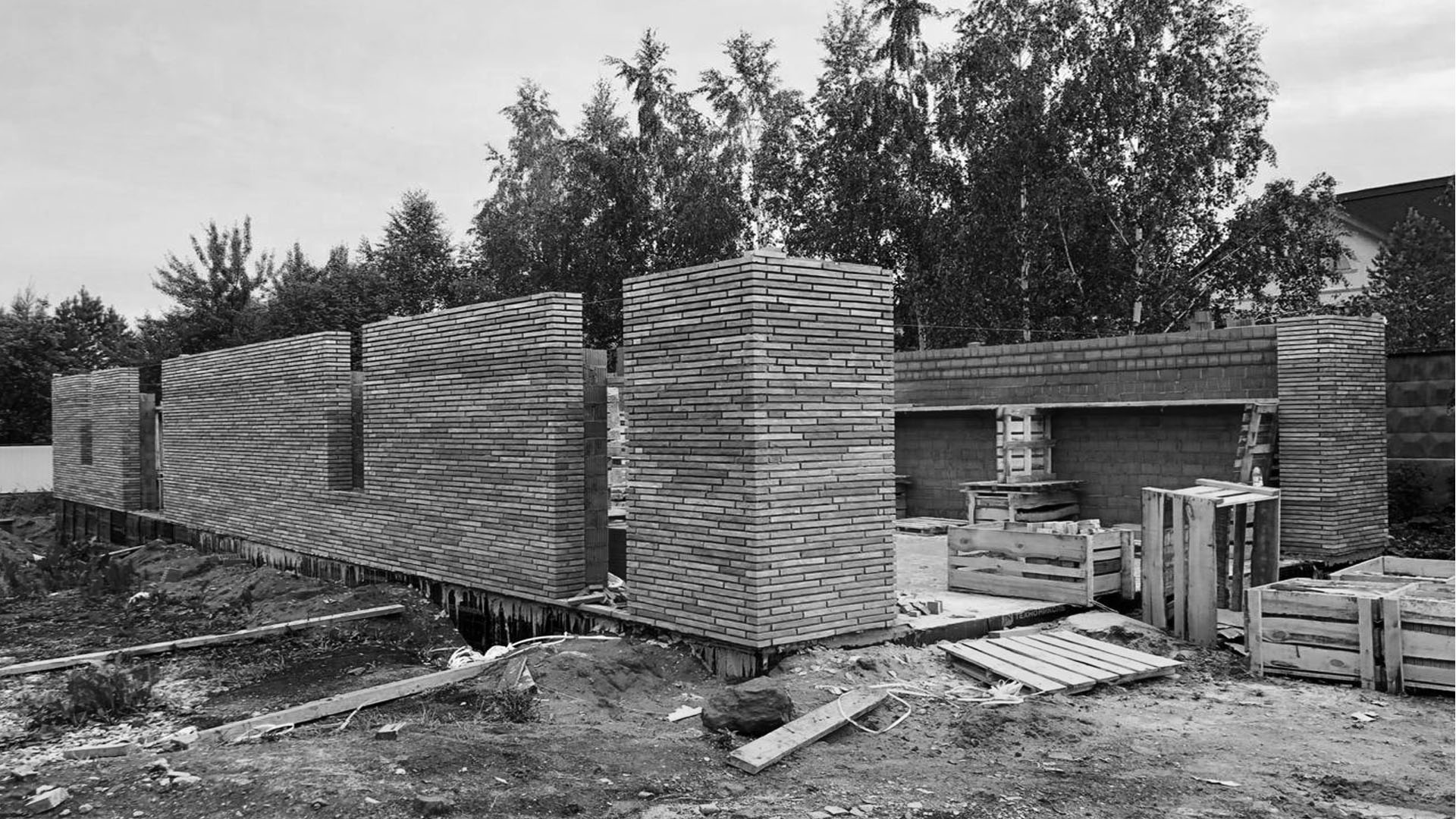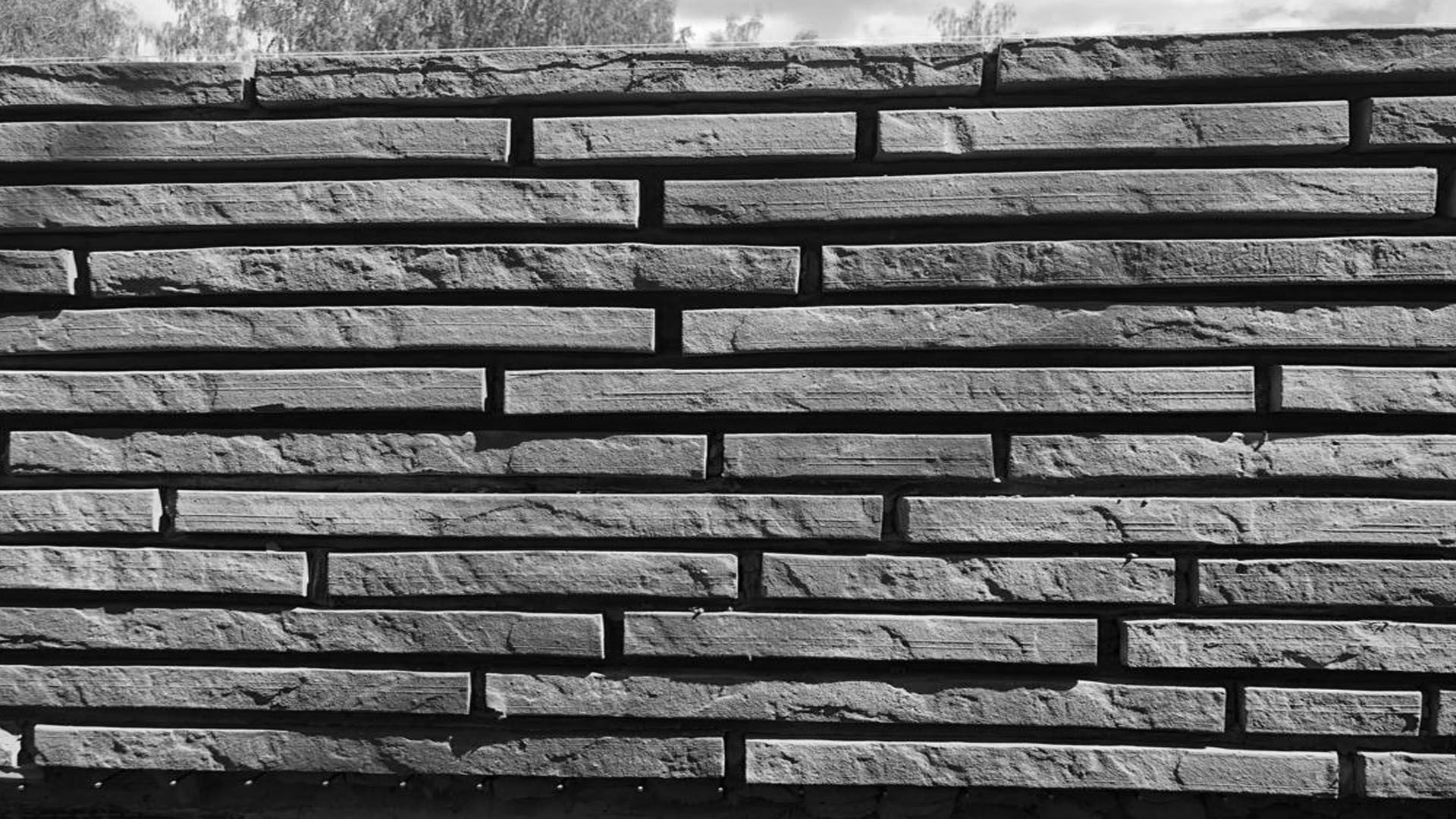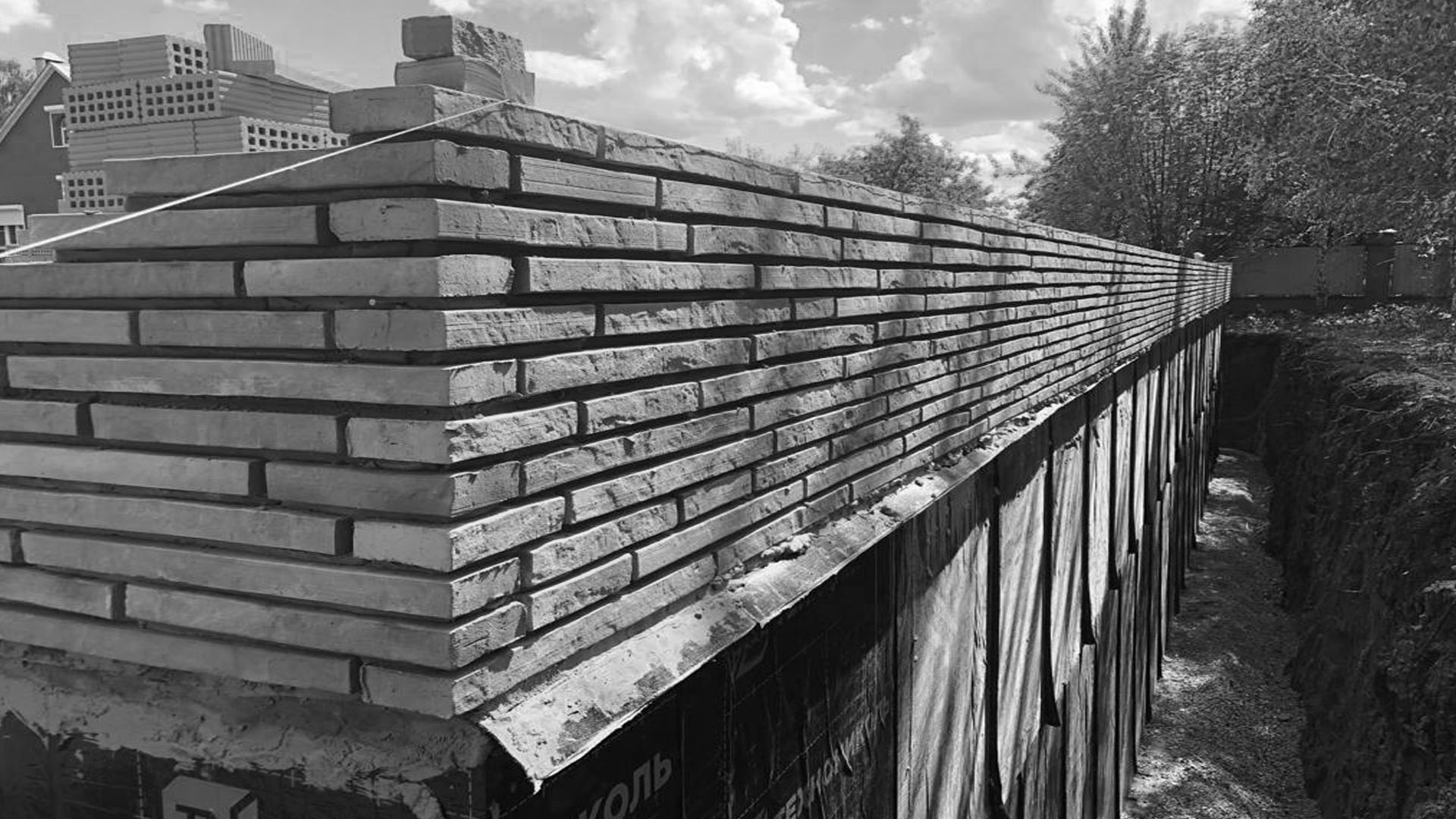House in the Republic of Mordovia
The family house with the square of 420 sq.m. surrounded by decades-long birches situated on the plain. The architecture contrasts with nature: the elongated stems of the trees become the opposition to the horizontal arrangement of the building. There is a pond near the house, on which main areas of the house are oriented. The first floor consists of shared rooms, spa-zone and parents' bedroom. We have built them in the single line. There are the nursery and study room on the second floor. The use of exposed concrete and natural materials such as light brick and wood give the house a modest palette. In combination with huge glass windows, such a decision erases the border between architecture and nature.
420 m²
object area
2
floors
8
team
founding partner / senior architect
project leader / senior architect
project leader / architect
architect
architect
3d artist
Samoylenko Nikolay
structural engineer
Olga Alekseeva
structural engineer
