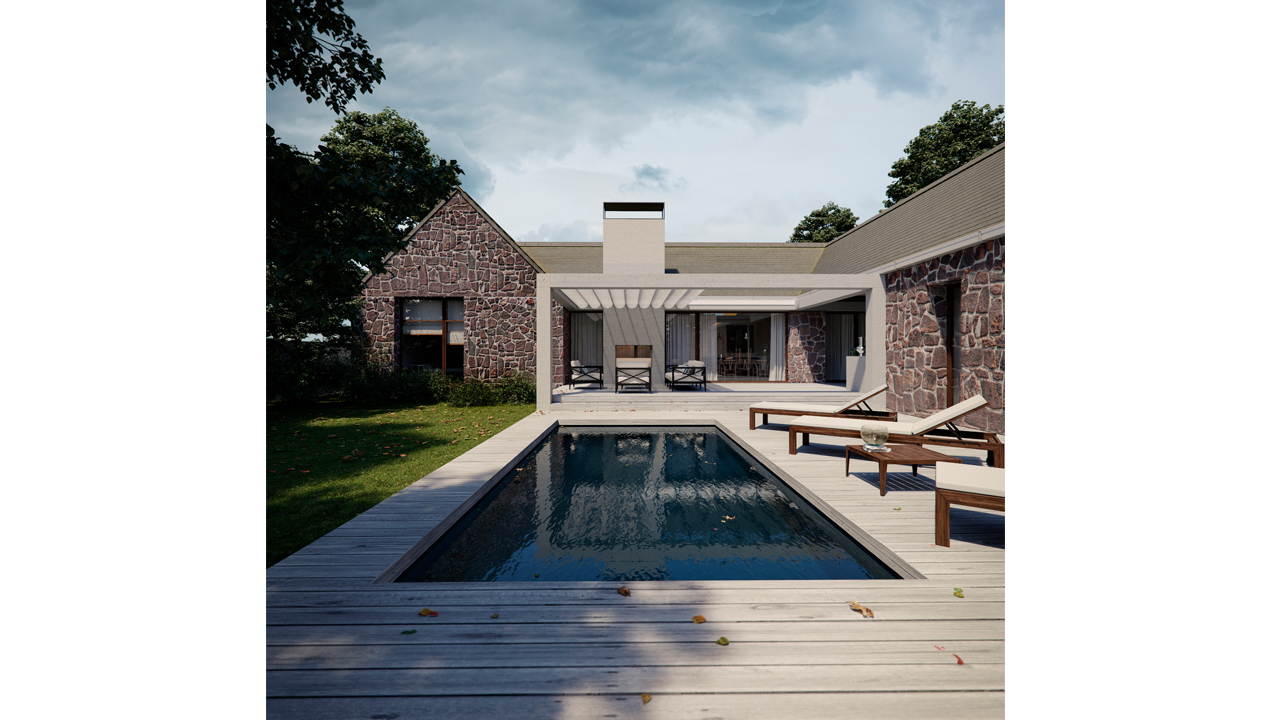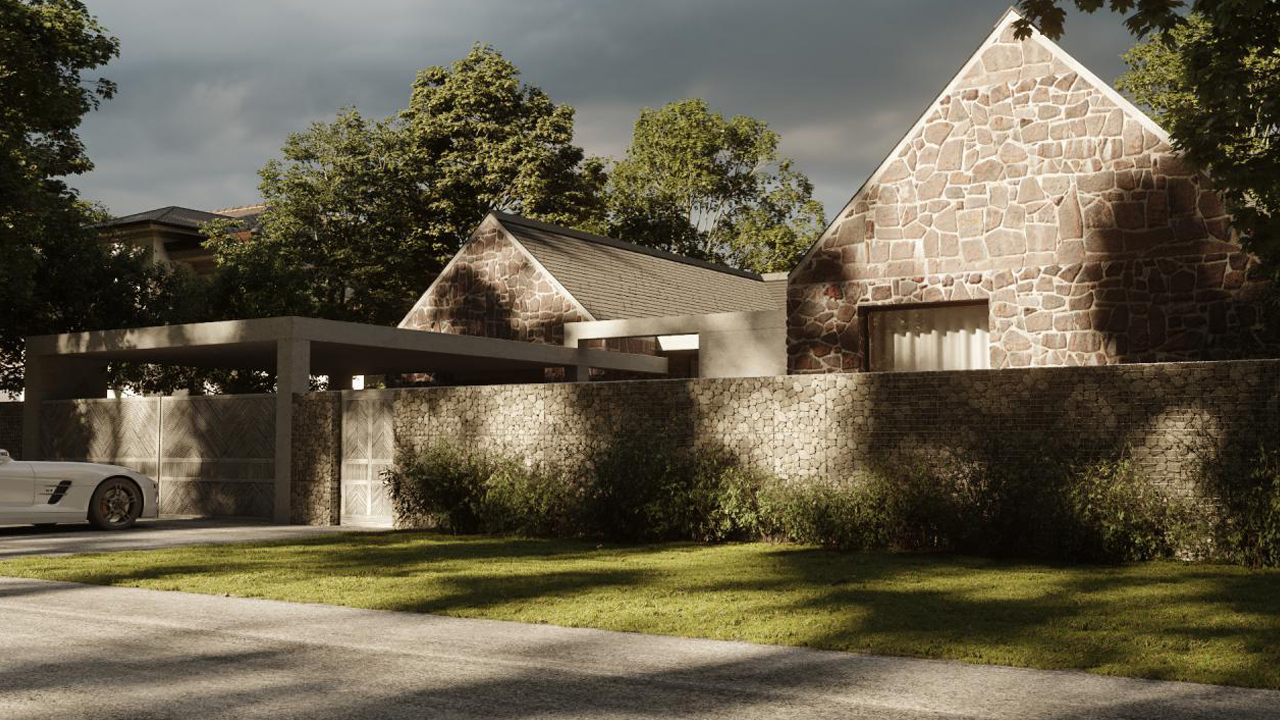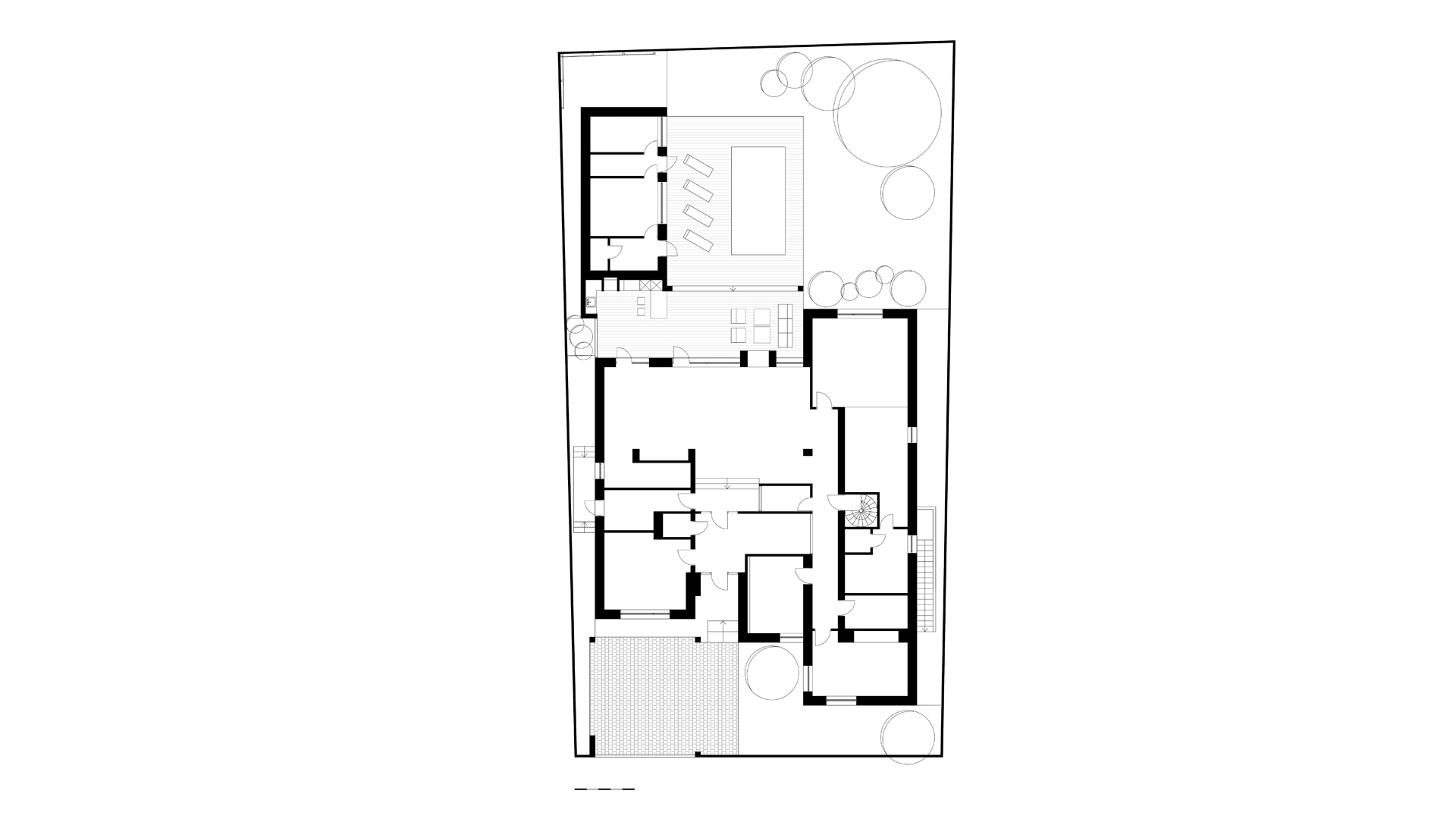The house in Yeysk
The house comprises of two laconic one-story buildings - a private house and a sauna, which are connected by a common terrace and a summer kitchen. Such contrasting materials, as rubble stone with complex texture and strong concrete, create a balance between traditional and modern. The contrast is also emphasized at the form level: the stone buildings are covered with traditional gable roofs, and the concrete structure of the terrace has chopped geometric outlines.
390 m²
object area
1
floors
5
team
founding partner / senior architect
project leader / senior architect
architect
3d artist
Sergey Tsurikov
structural engineer








