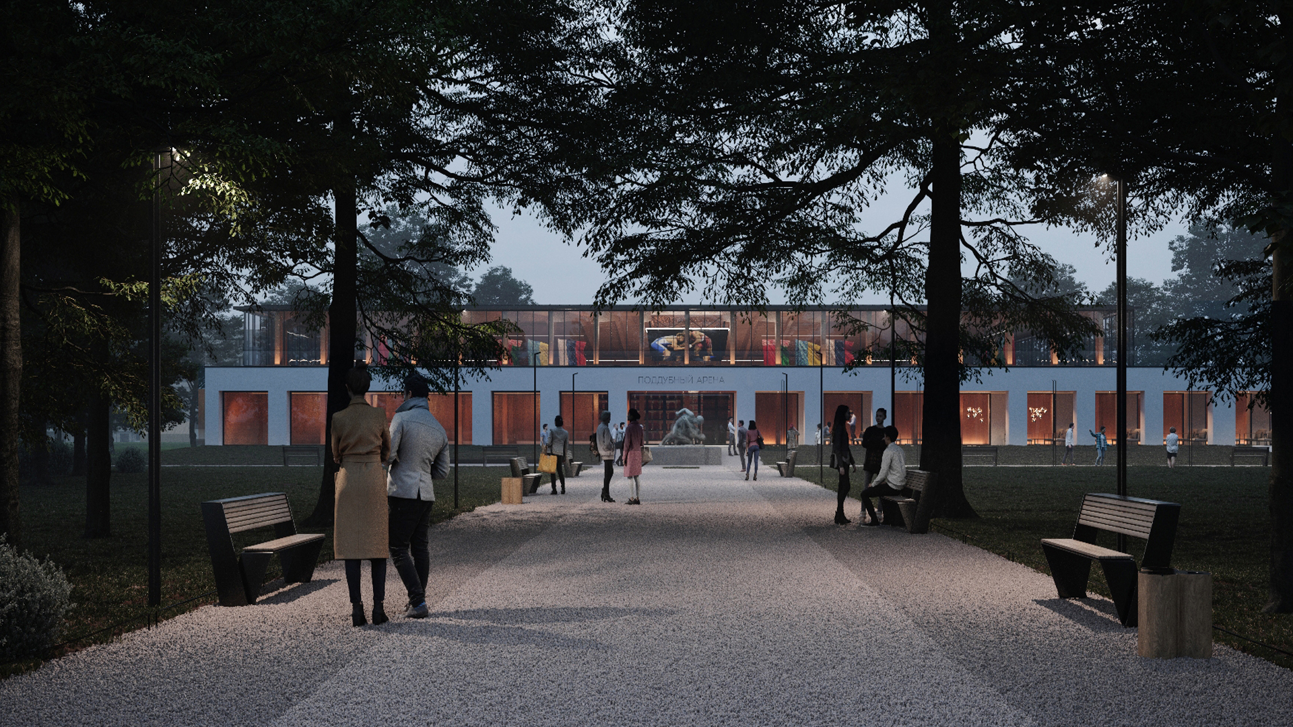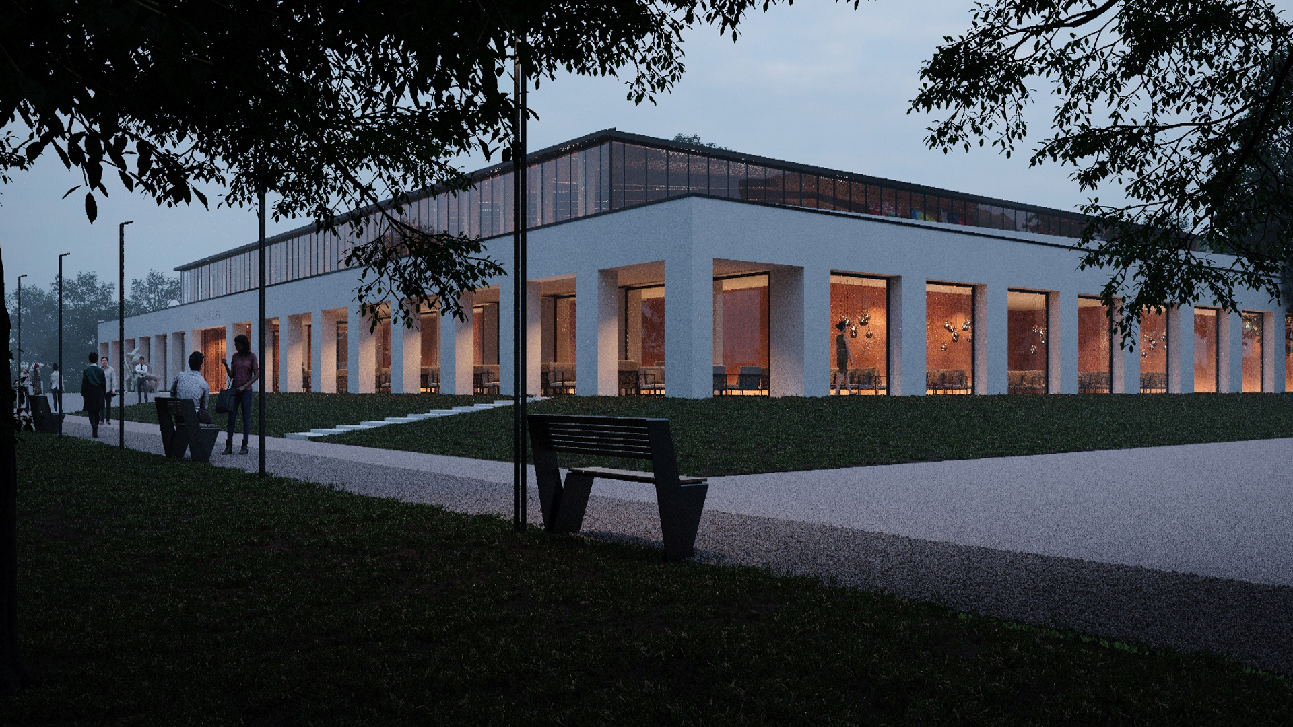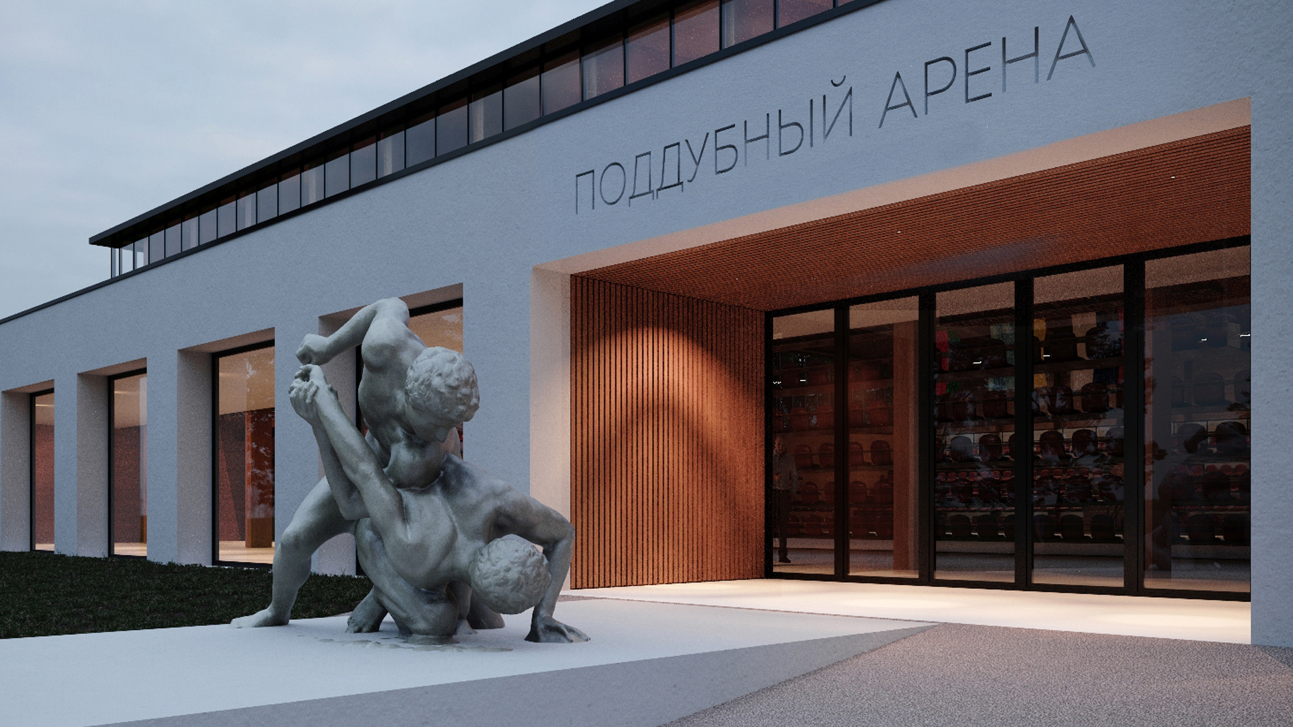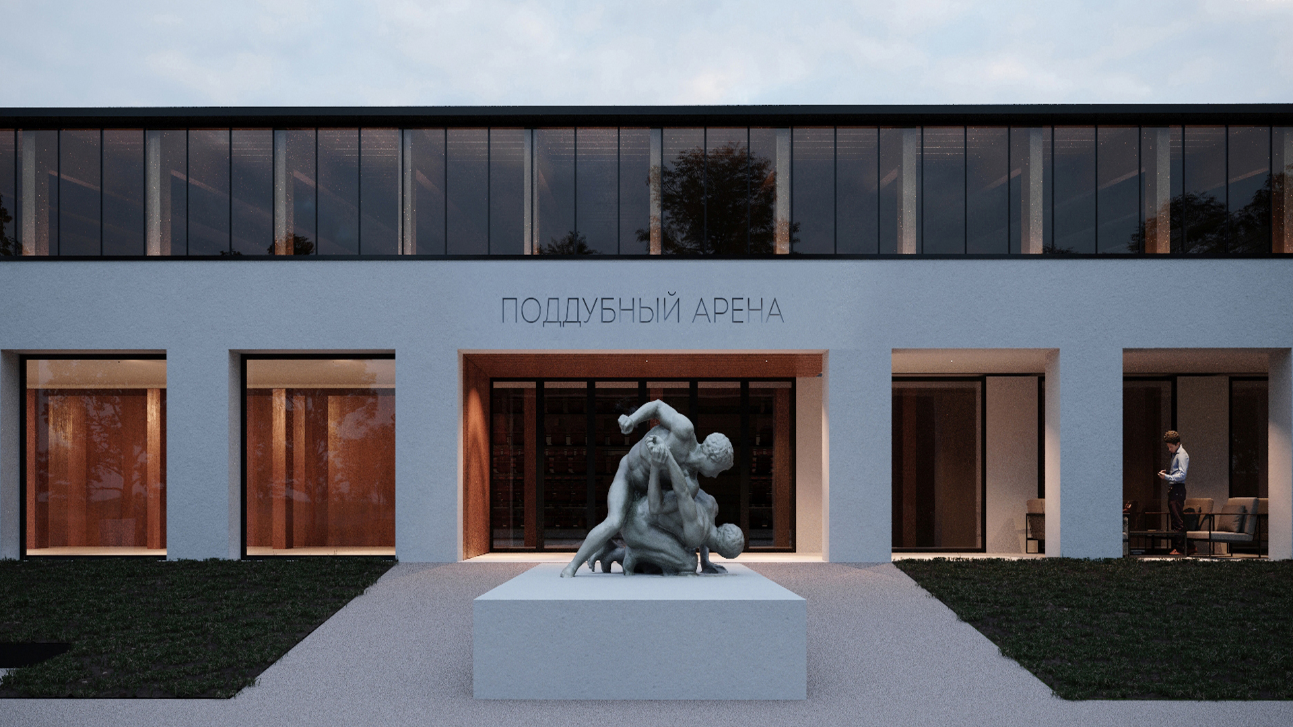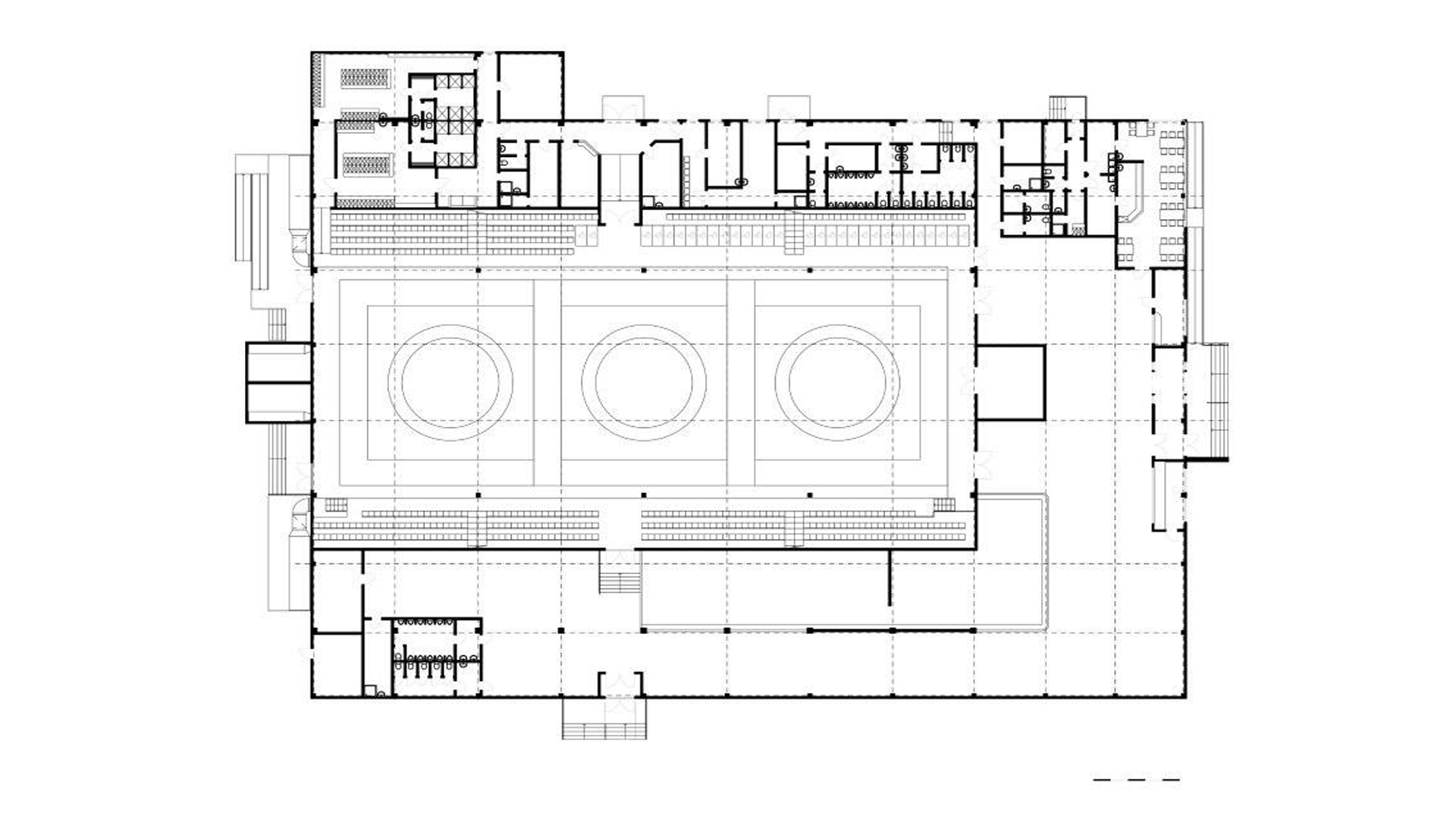The multifunctional athletic complex "Poddubny-Arena" in Yeysk
The athletic complex for wrestling training sessions and championships is designed for 2000 viewers. The image of the wrestler and athlete Ivan Poddubny has become the foundation of the architecture. The lower tier is powerful, heavy-weight with archaic rhythmics of partition walls. The upper, fully glazed, — visually lighter. Thus two eras connect symbolically in architecture — classics, and modernity. Here we see the analogy with Greco-Roman wrestling, the ancient sports, which is popular in our times. The image of the complex completes the classic sculpture with Greek wrestlers, which locates near the entrance.
3563 m²
object area
1
floors
3
team
1
publication
founding partner / senior architect
architect
architect / 3d artist
"The Project of Multifunctional Sport Complex"
Portal "Tehne"
