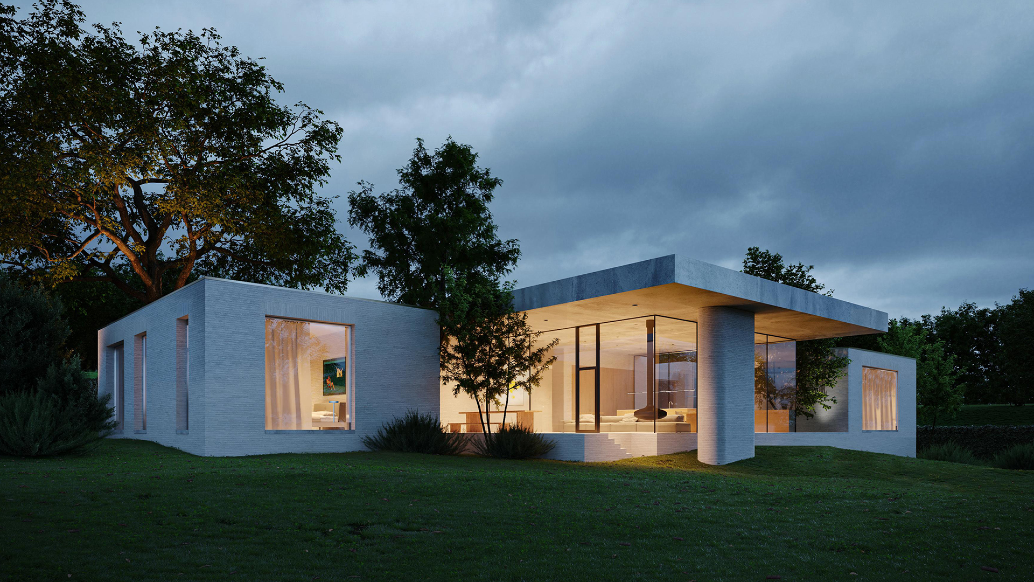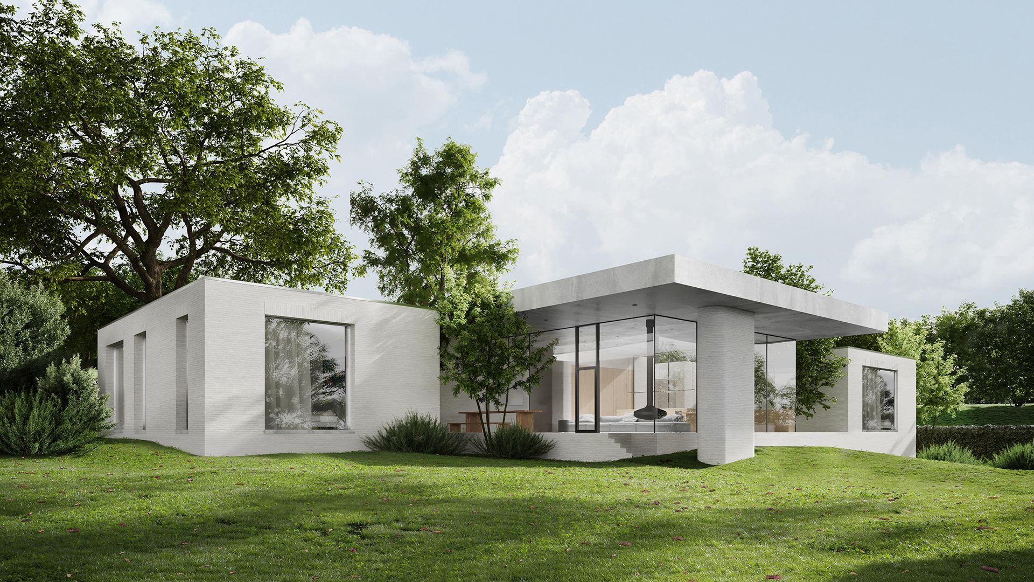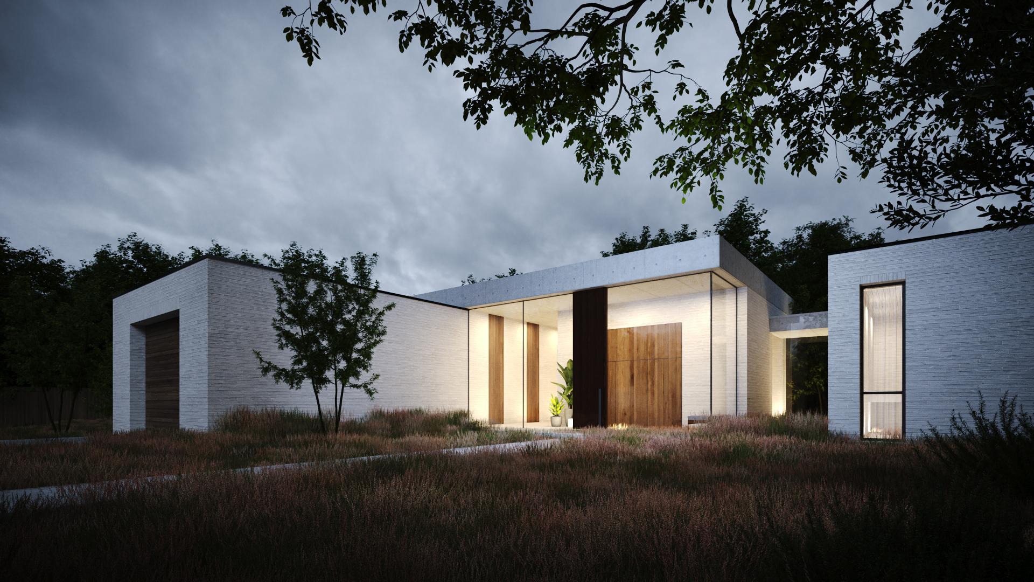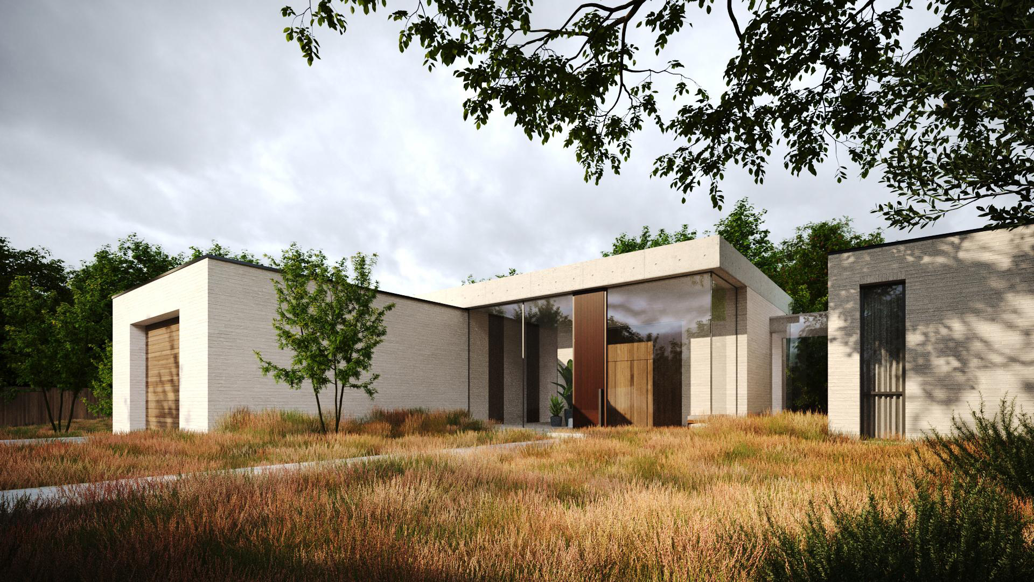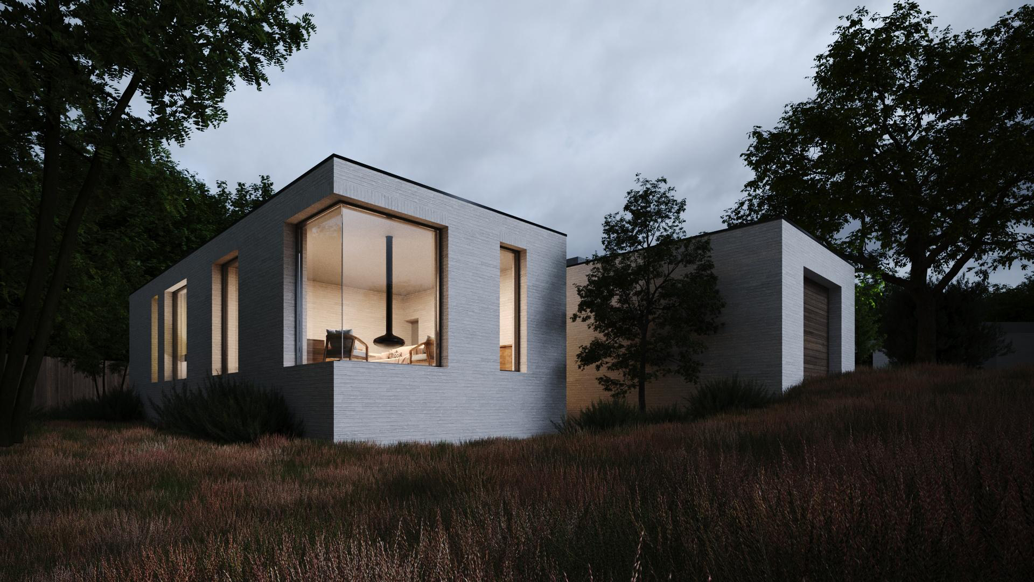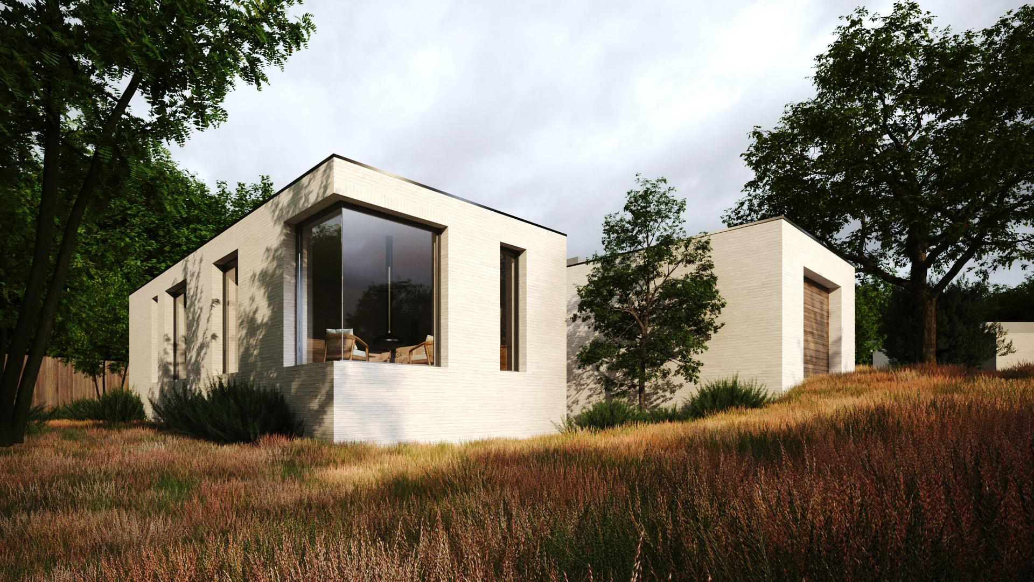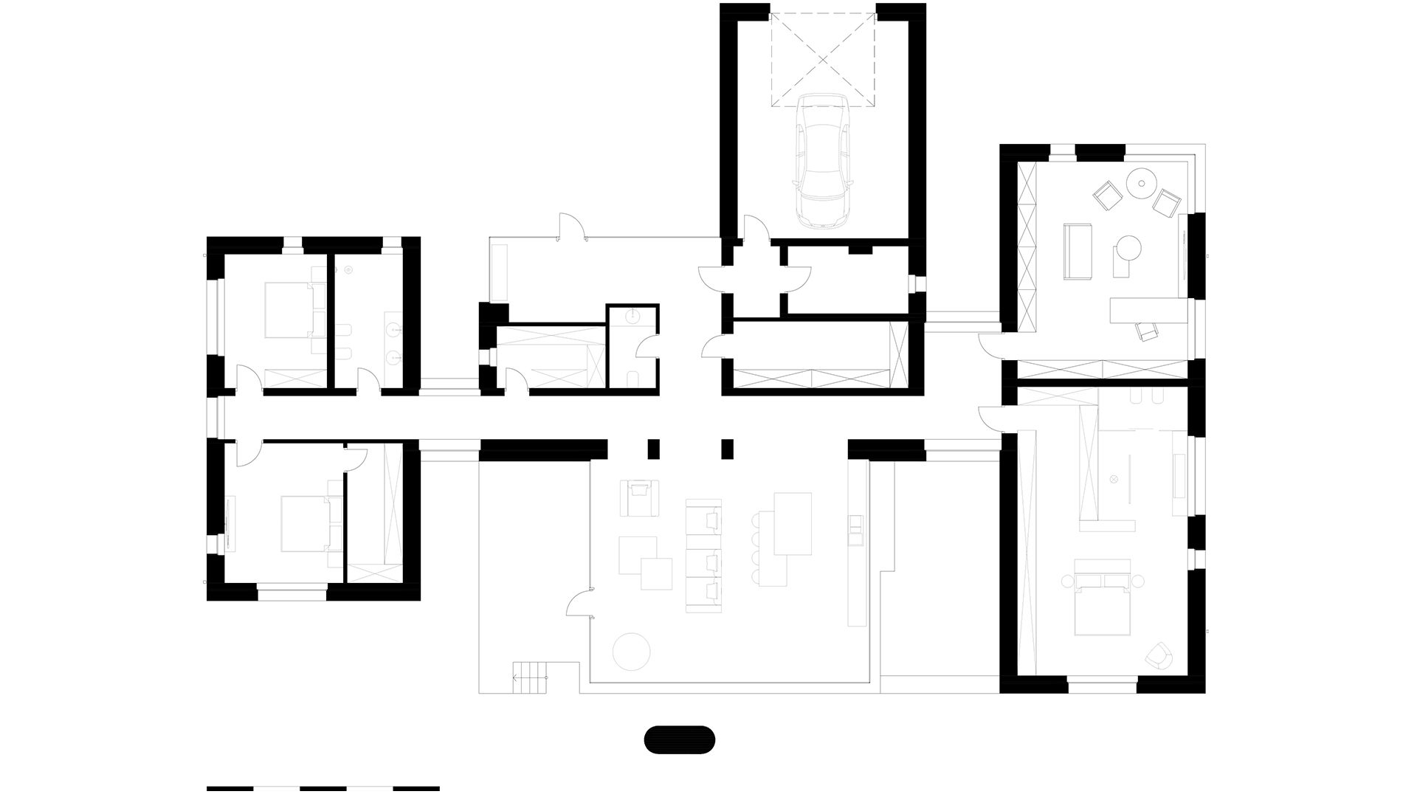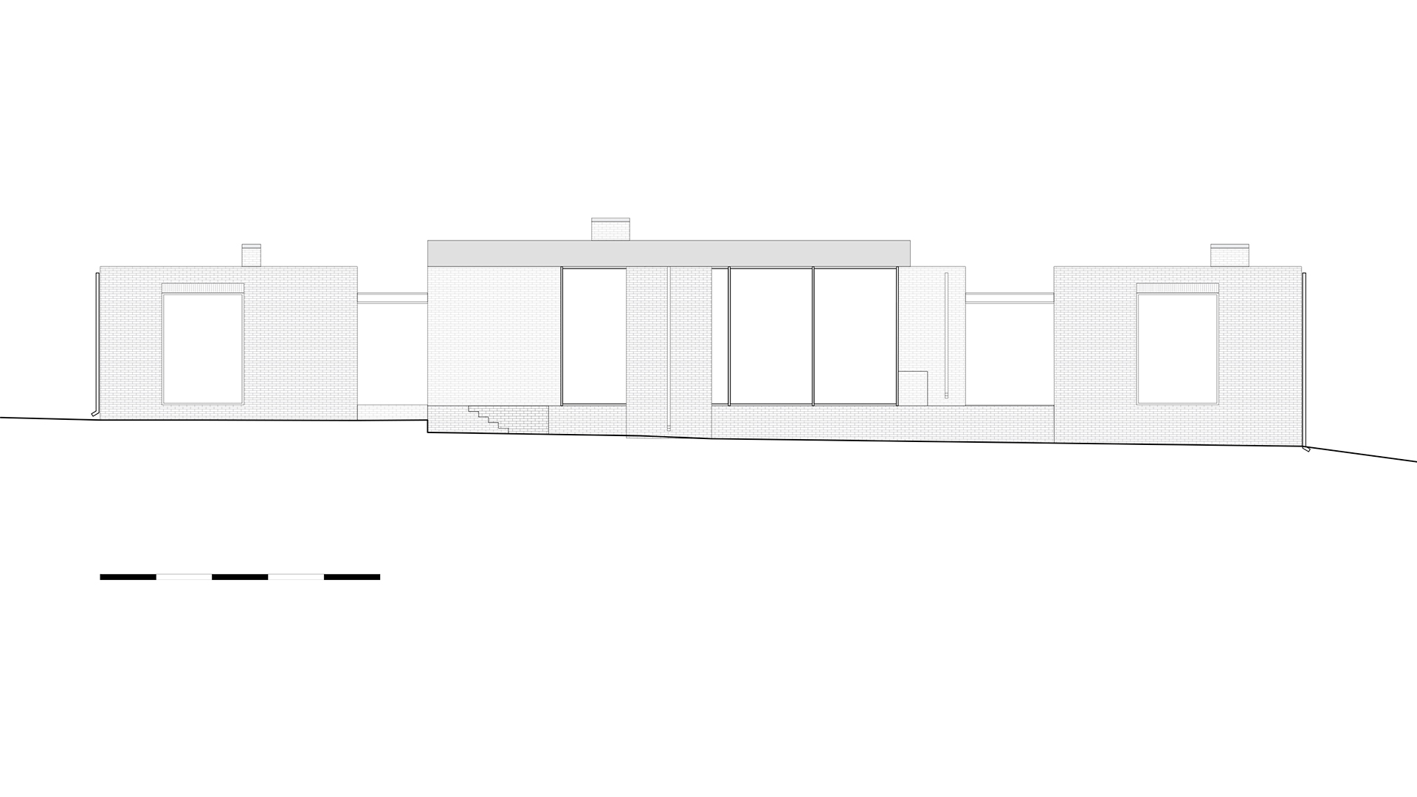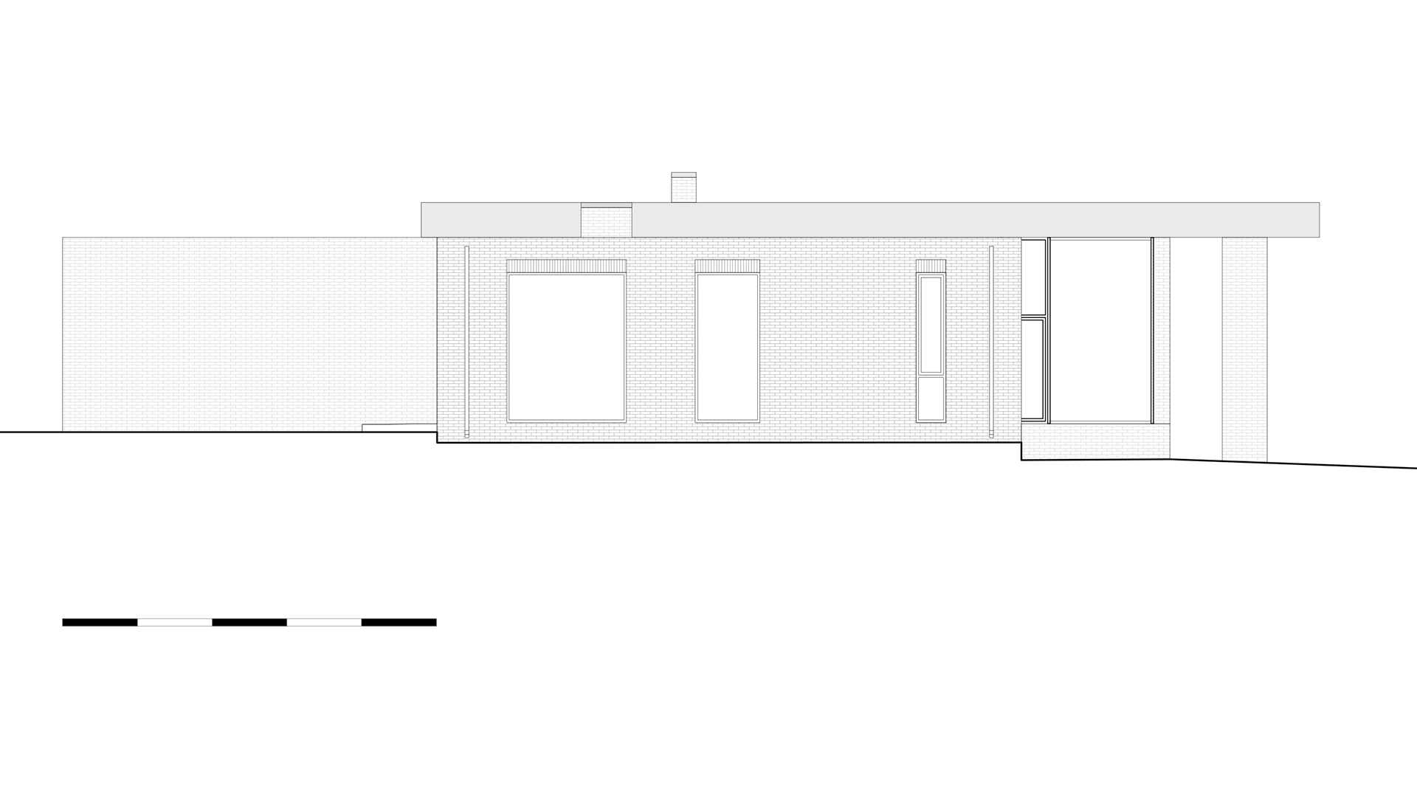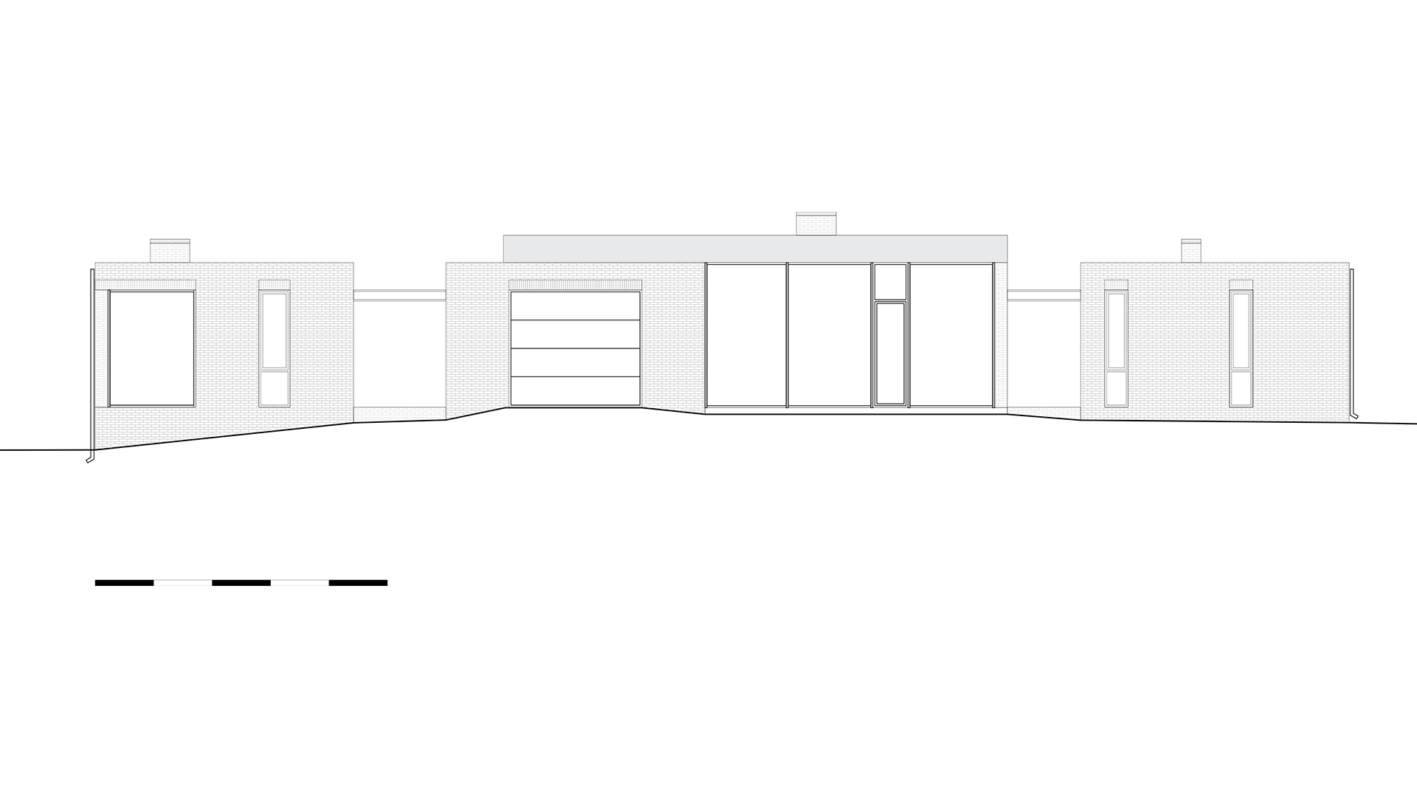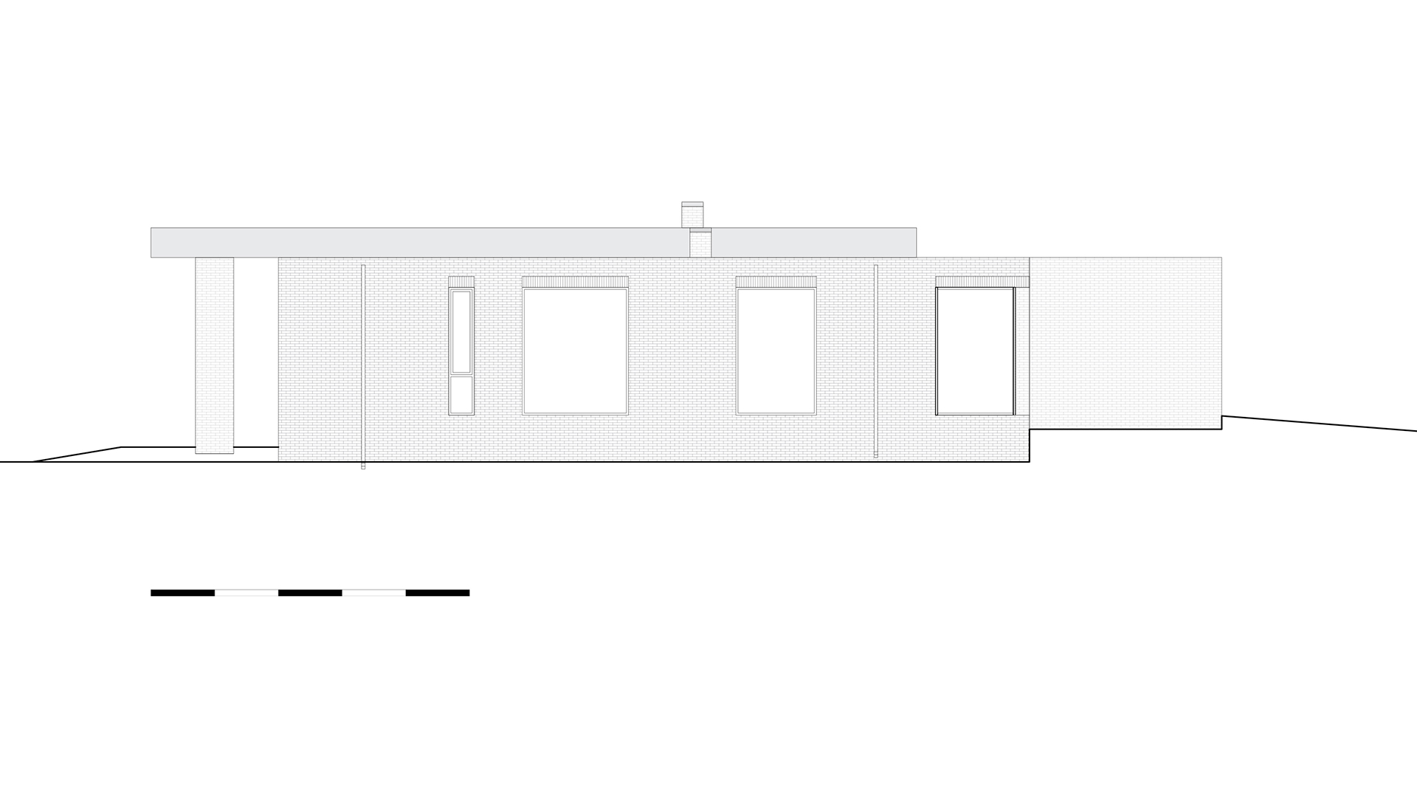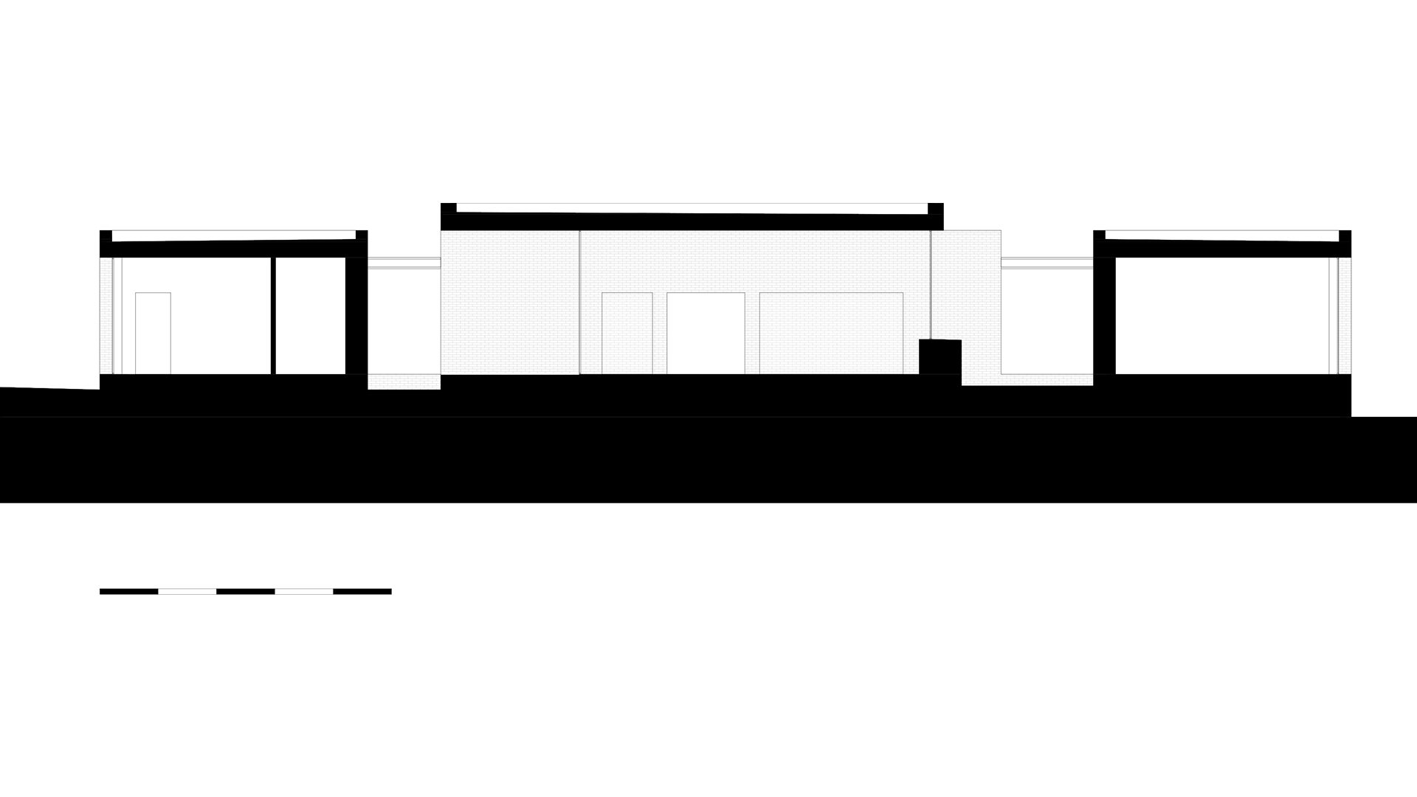One-storey house in Rostov Region
This chamber house is located in a small picturesque terrain in Rostov Region. A stretched land has a hilly nature, which became a fundamental factor in designing. The building consists of three volumes and is installed on a single stylobate. Two lateral volumes are private closed sleeping spaces. The central volume represents itself as a fully opened area, and only glass walls separate it from a beautiful landscape. All volume of the house is made in white brick with the seam tone to match, thus it is perceived as a single whole. Concrete is a second material and it occurs only in fragments, in the coating of the central volume. Materials used in the cladding of the facades are also harmonically persisting inside the house, blurring the boundaries between inner and outer.
440 m²
object area
1
floors
4
team
founding partner / senior architect
project leader / senior architect
project leader / architect
architect
