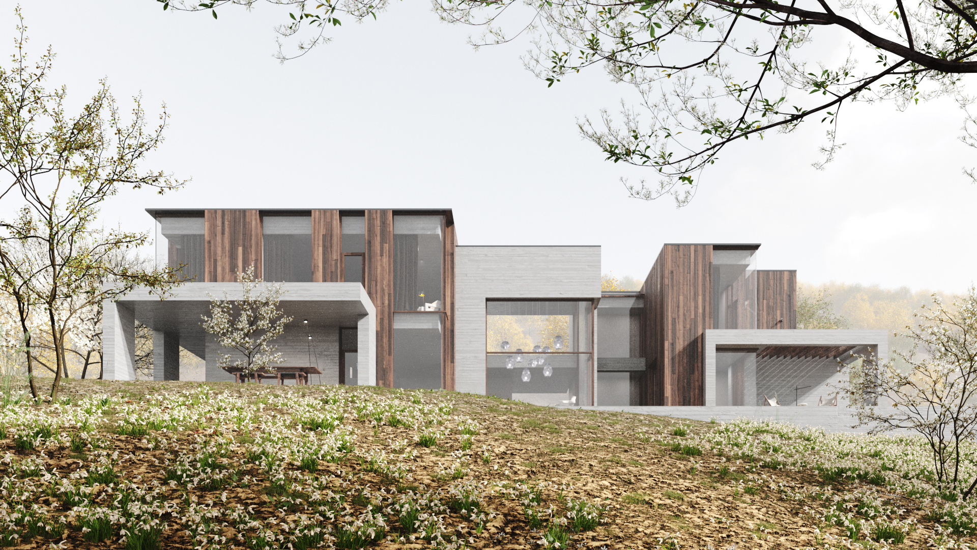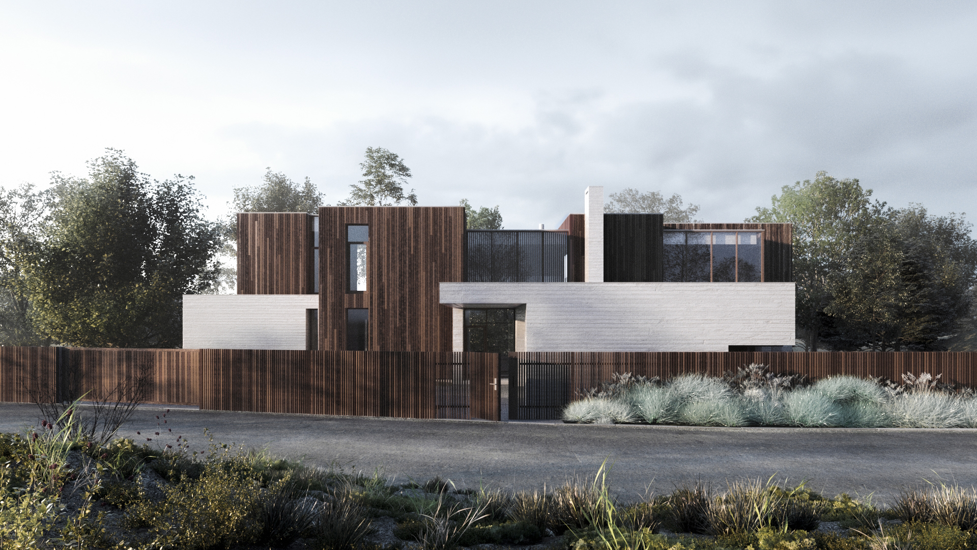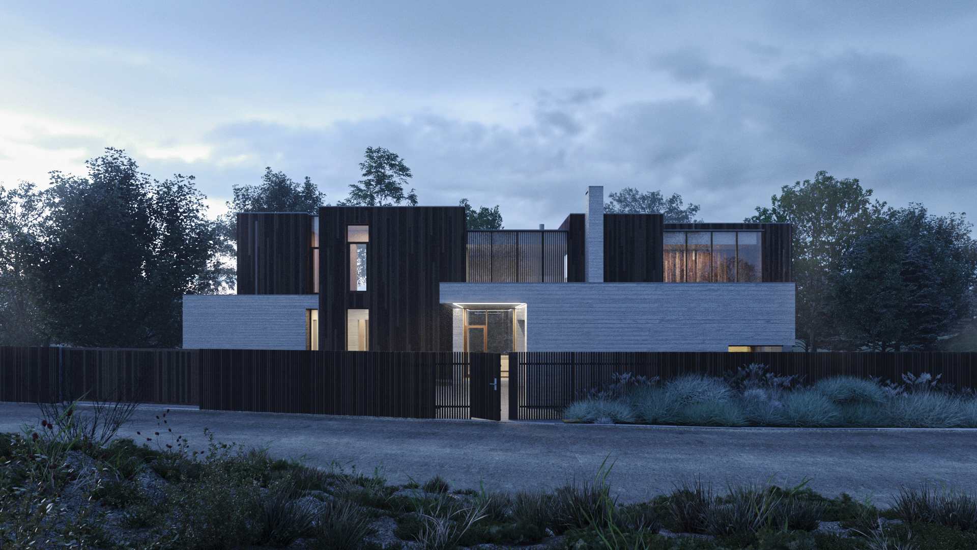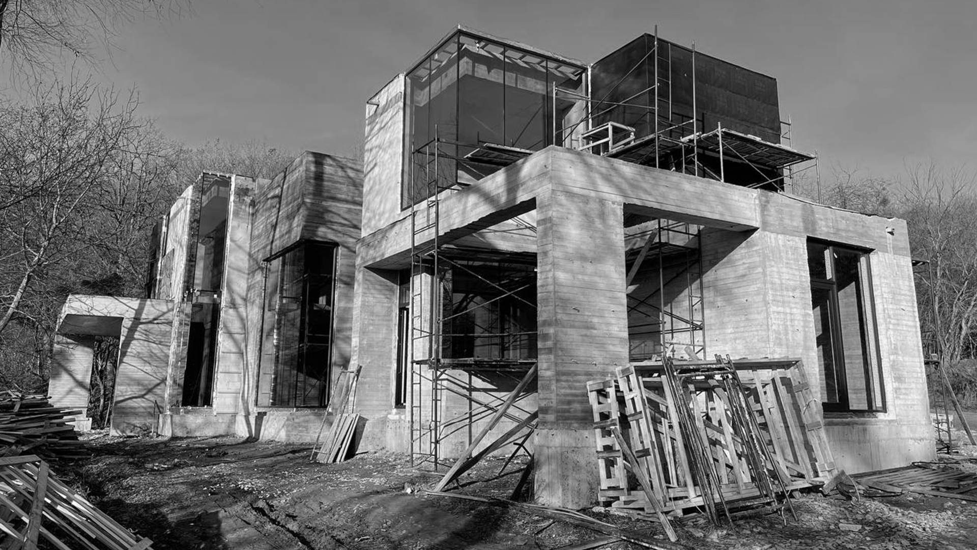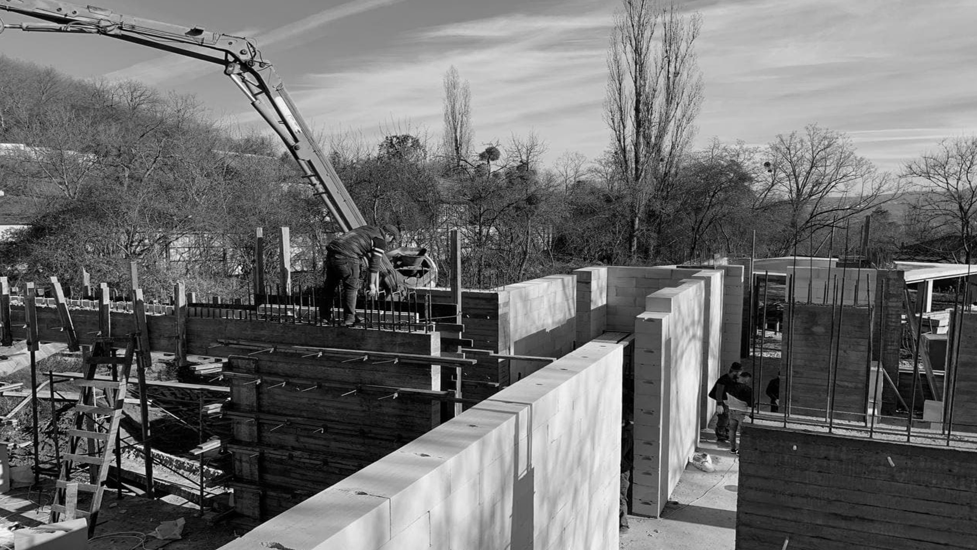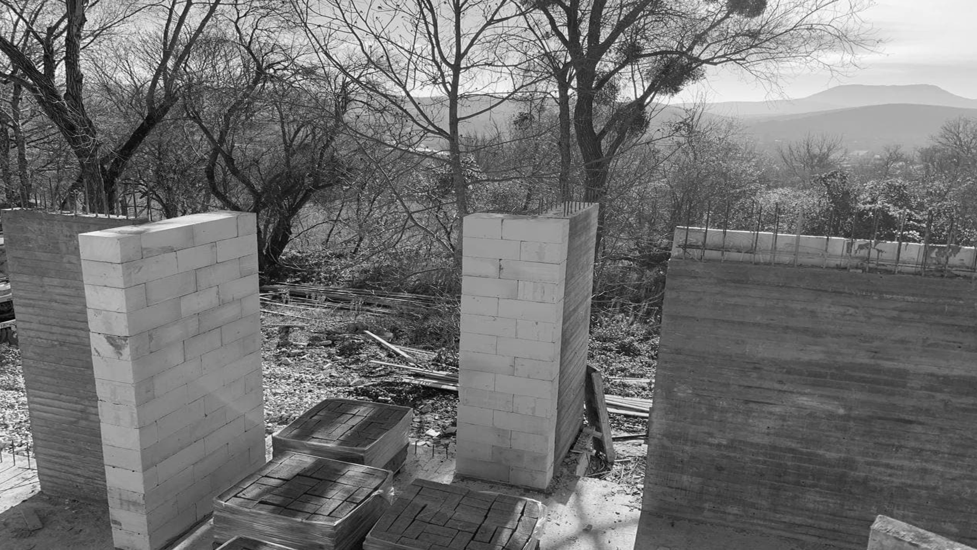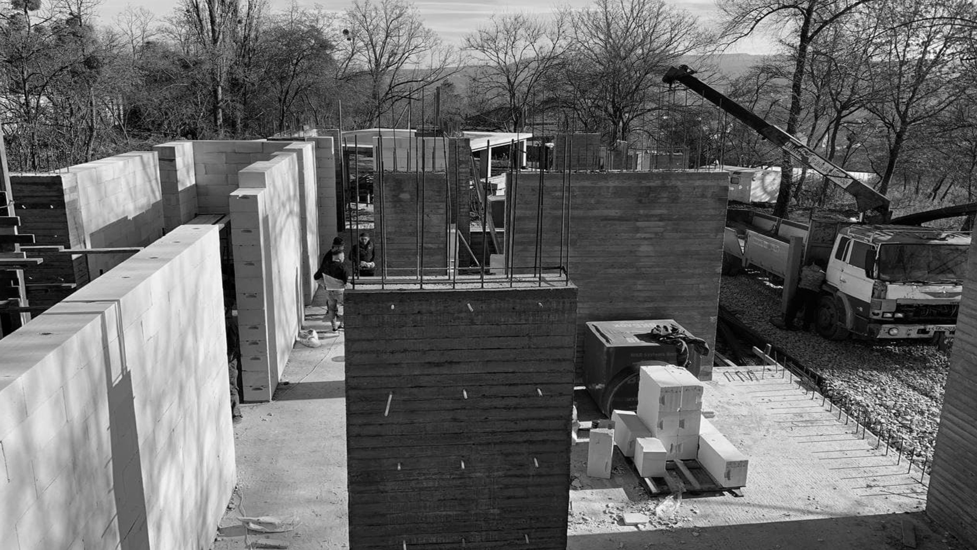Private house in Krasnodar region
Our new project is located in Krasnodar region, on a hill in the middle of a forest. In its example we wanted to demonstrate how creation and atmosphere search of the visual component of a project occur, that is one of the most interesting phases of our activity, which helps us to detect an expressive power of architecture with the greatest possible. The initiative posed by our clients, in the main, consisted in the choice of materials that they pictured to be in their house. Here was chosen monolithic reinforced concrete, both on the facade and interior. On condition that wood was chosen as the second material, it was decided to keep concrete with the traces of small-format formwork, in order to connect materials with each other. The house’s architecture is ascetic and self-sufficient. It harmonically merges with the surrounding landscape of the site, which is surrounded by several single trees. The volumes and large glass area are creating direct connection with a garden. And the layout of the building is structured in a way to have a possibility to observe the changes in nature around.
383 m²
object area
2
floors
8
team
founding partner / senior architect
project leader / senior architect
project leader / architect
architect
architect
Irina Reprintseva
structural engineer
3d artist
3d artist
