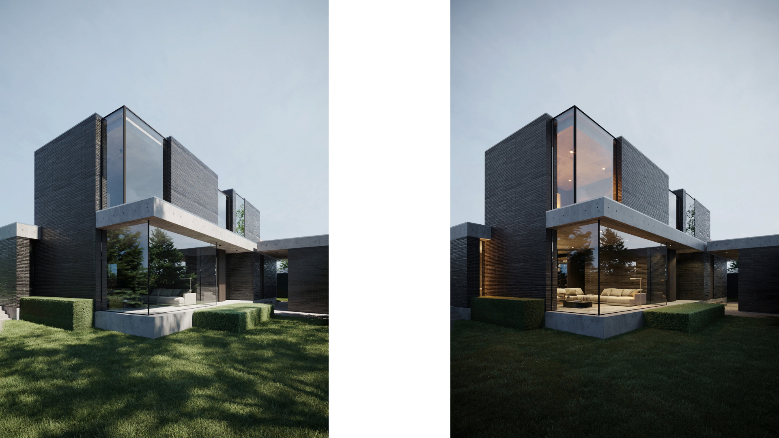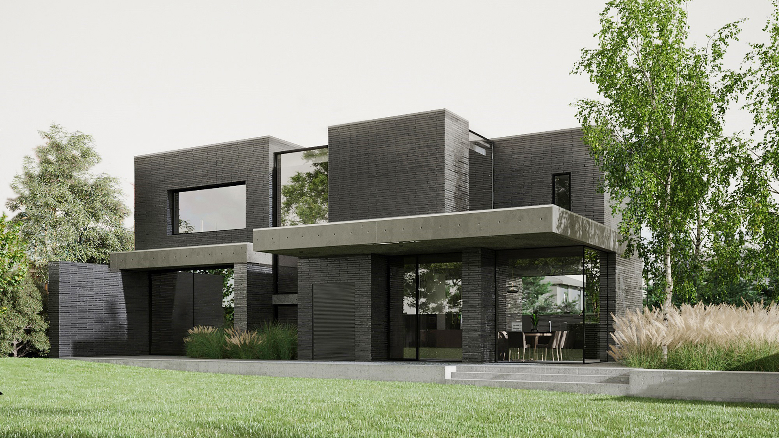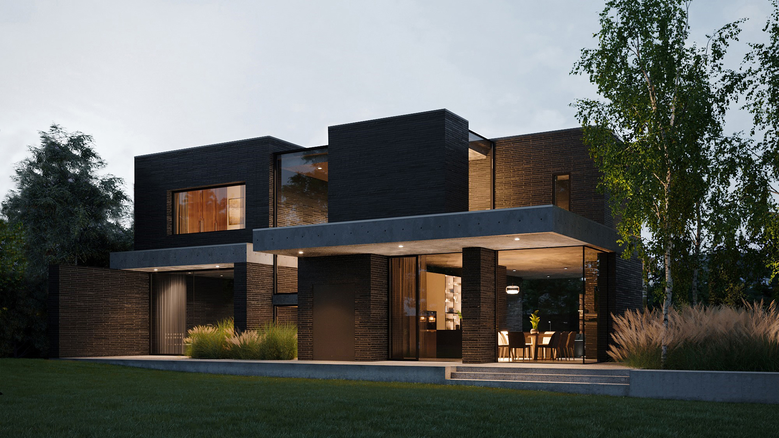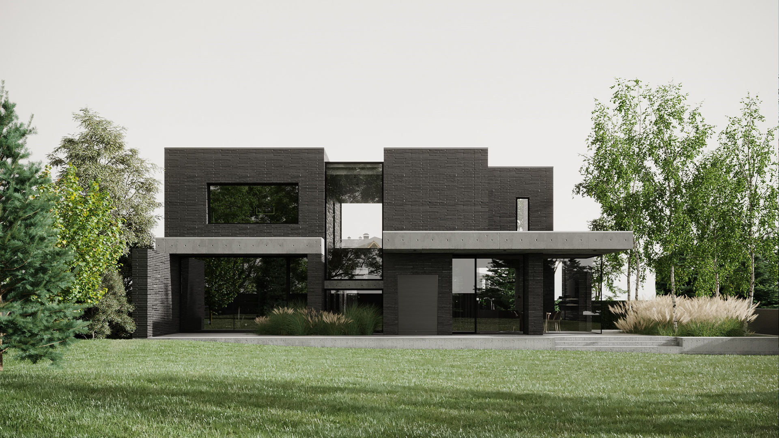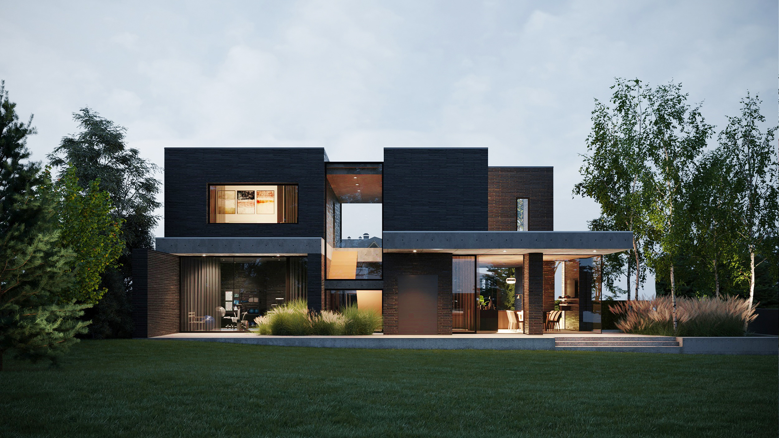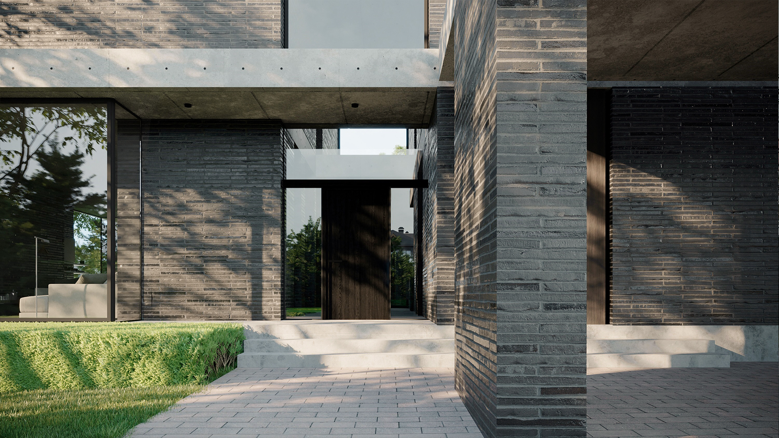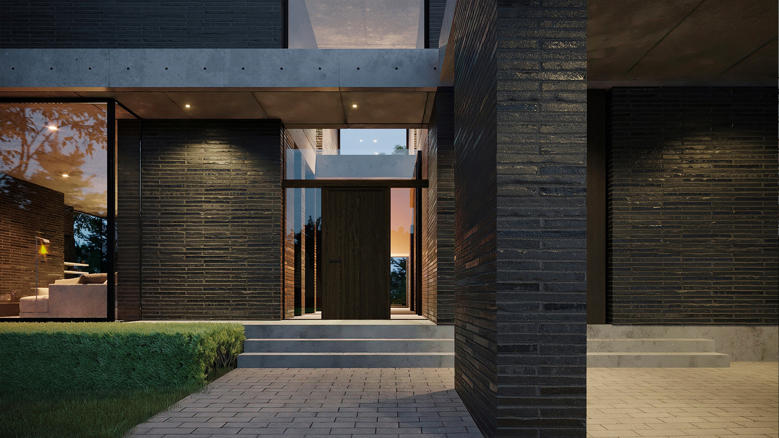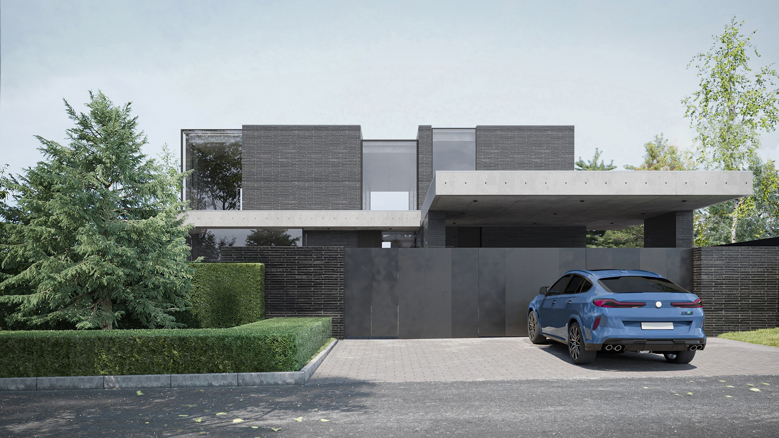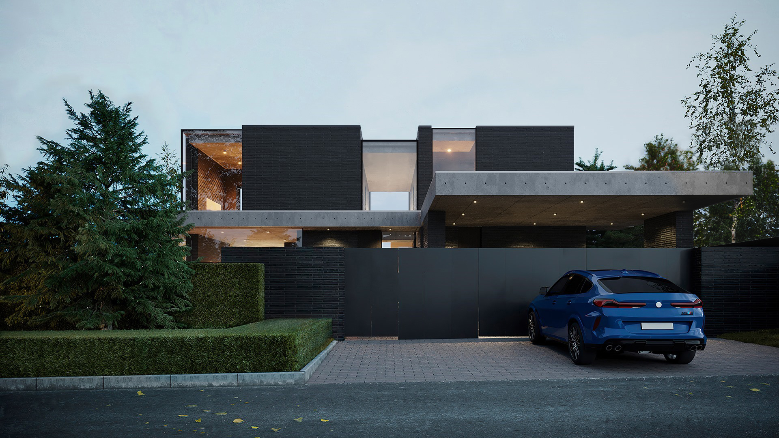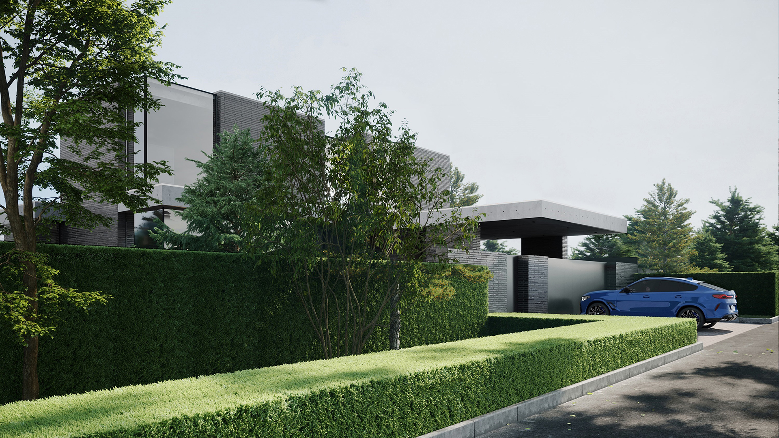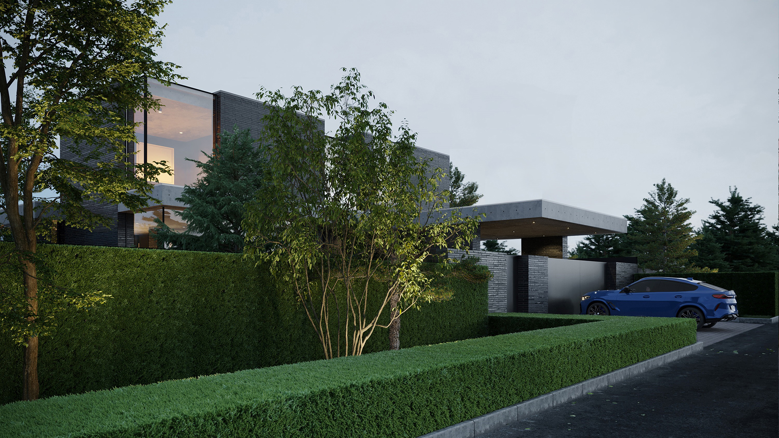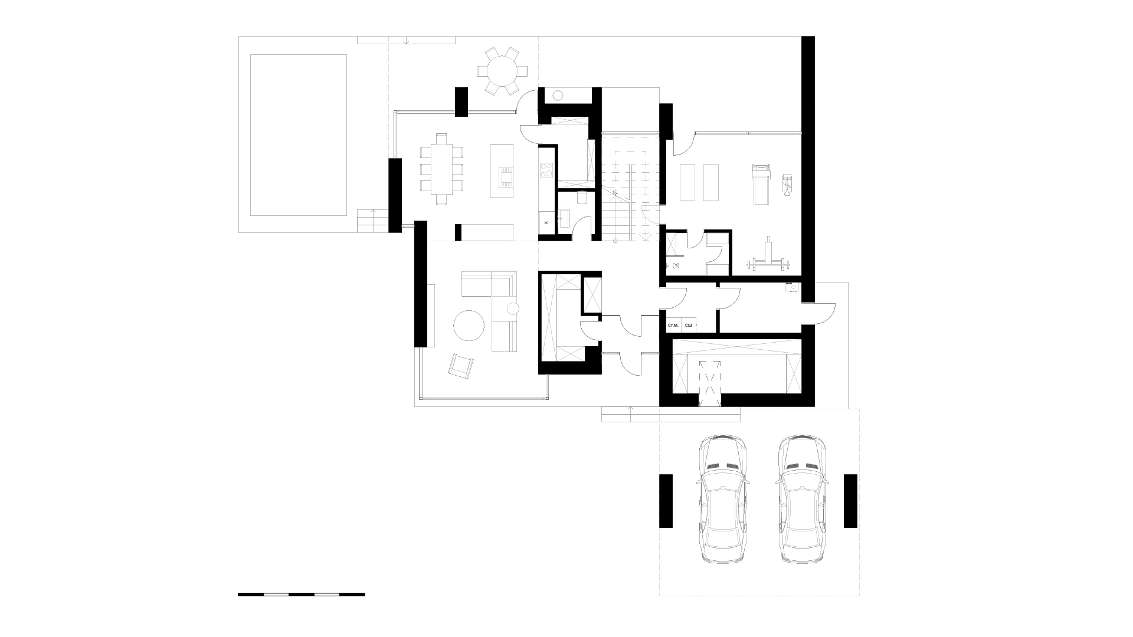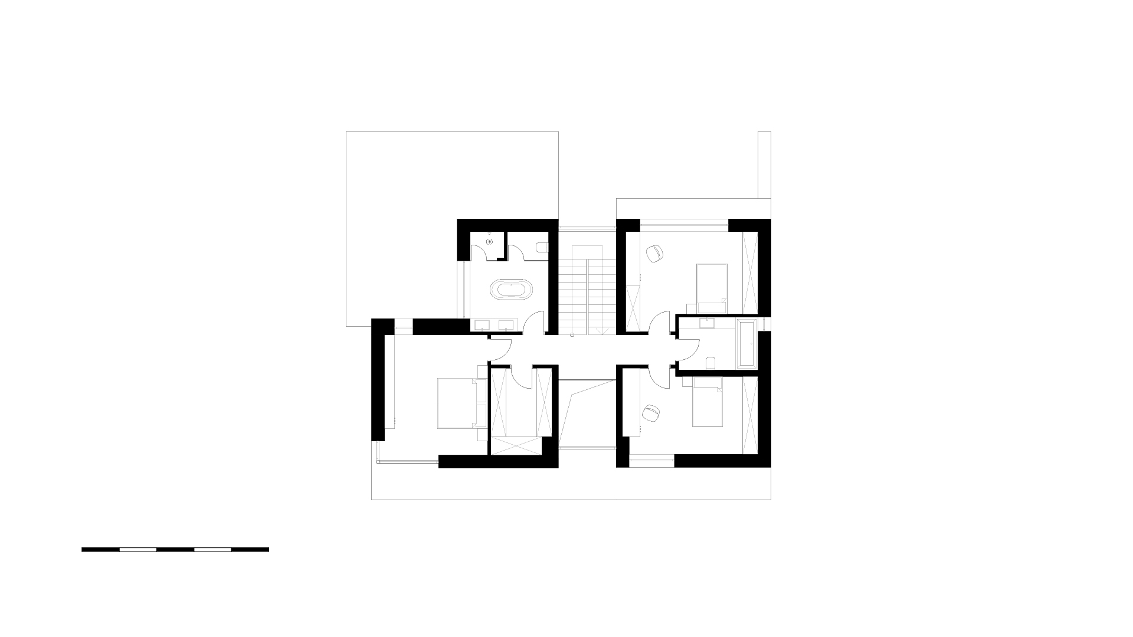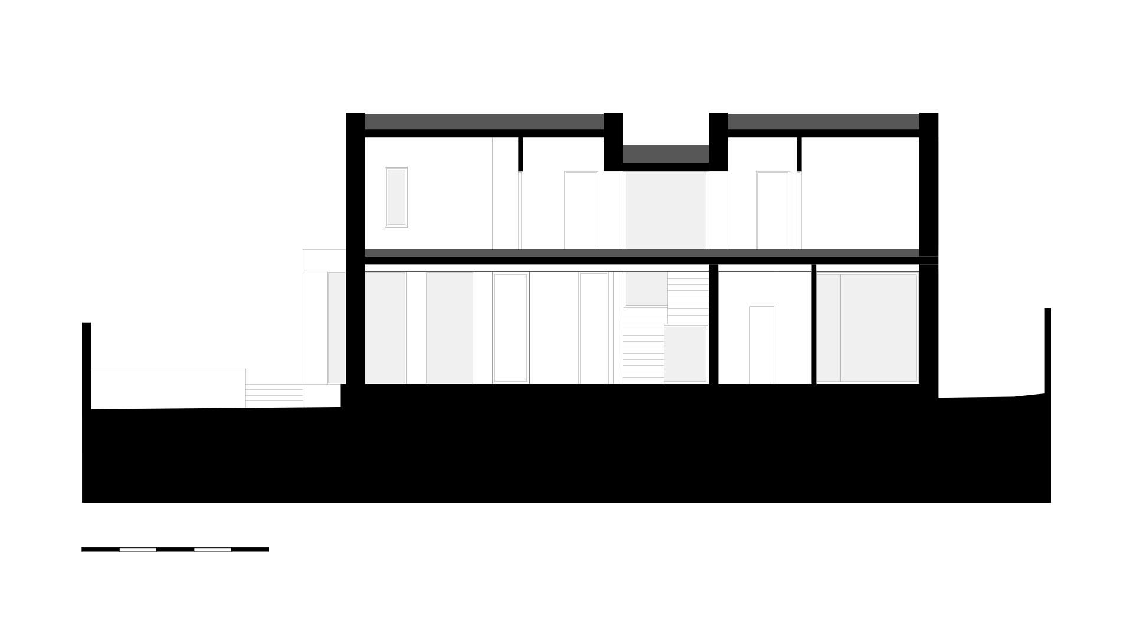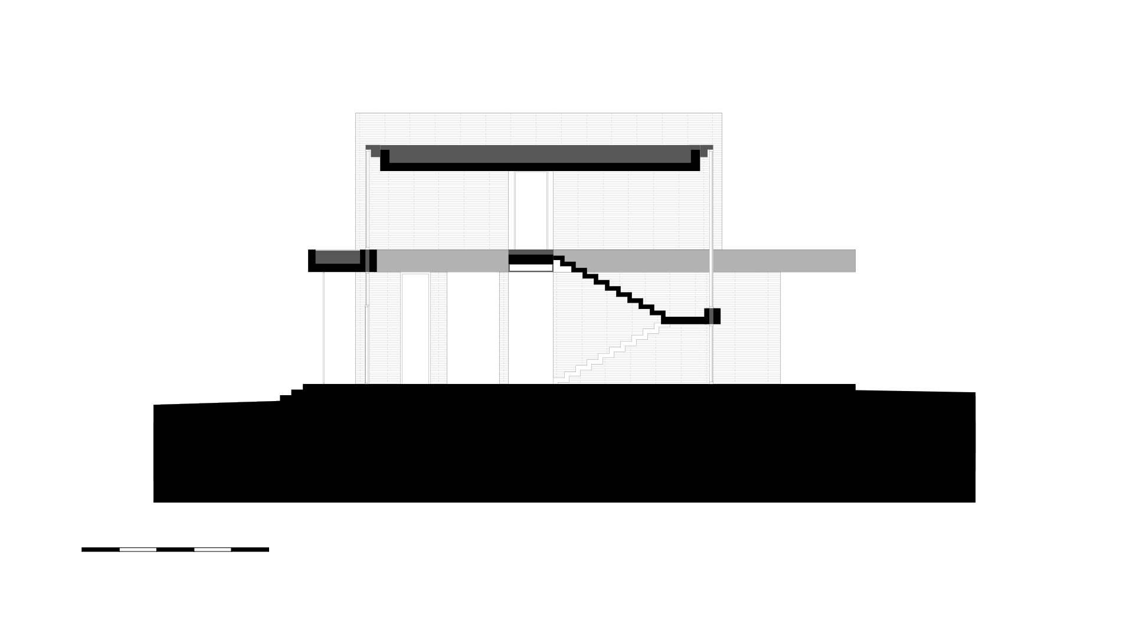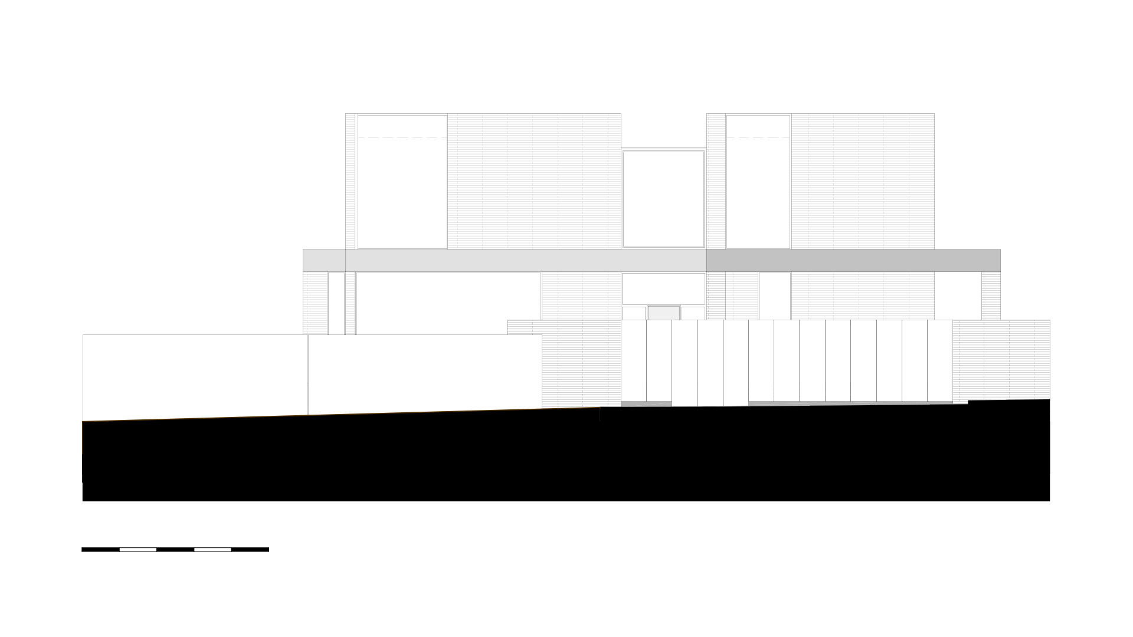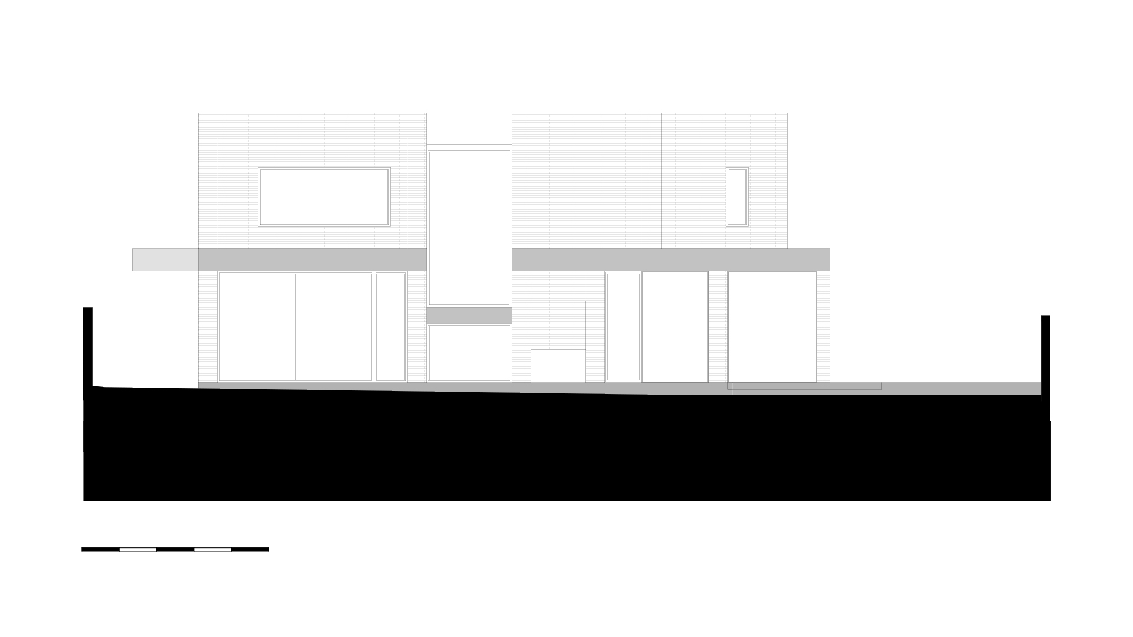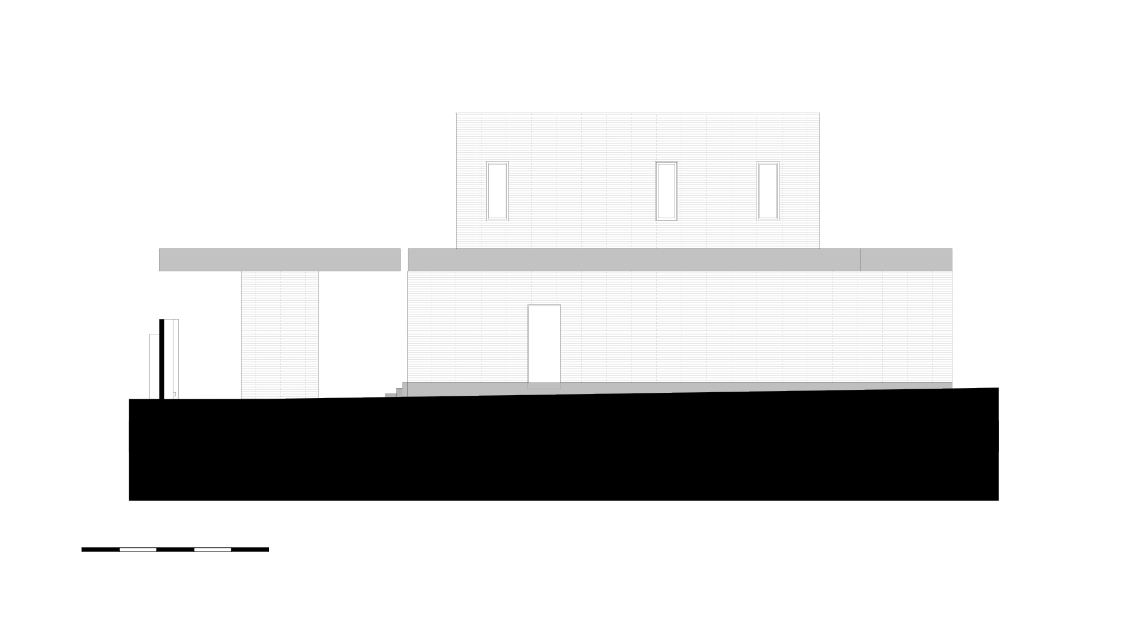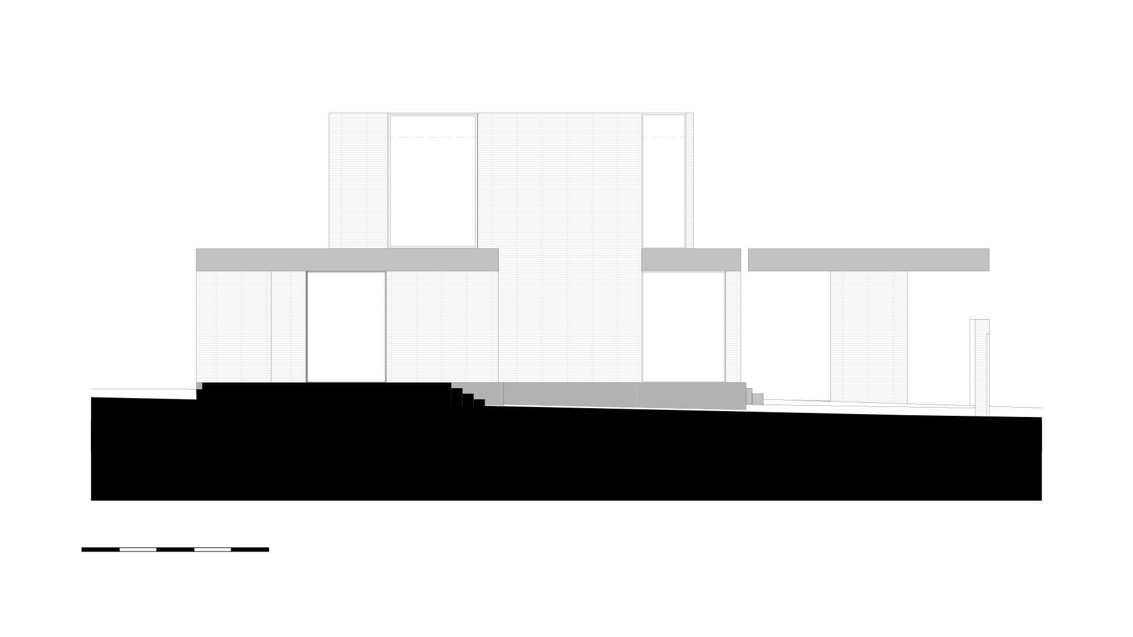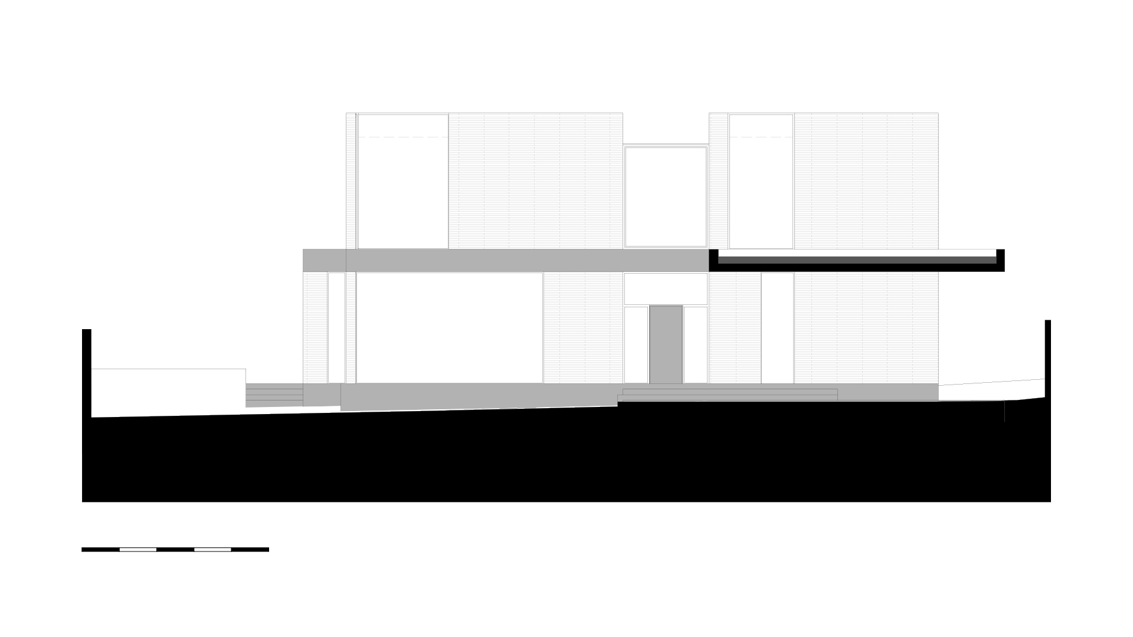Private house in Moscow region
The architecture of the building is functionally divided into two parts of the staircase hall, so we decided to reflect this functional element in the volume, making it visually more lightweight and transparent. Our desire to achieve the elegance of architectural solutions is reflected in the well-calibrated proportions of the building due to internal functionality, which are emphasized by the precise nodes of the points of contact of several materials.
410 m²
object area
2
floors
5
team
founding partner / senior architect
project leader / senior architect
3d artist
3d artist
3d artist
