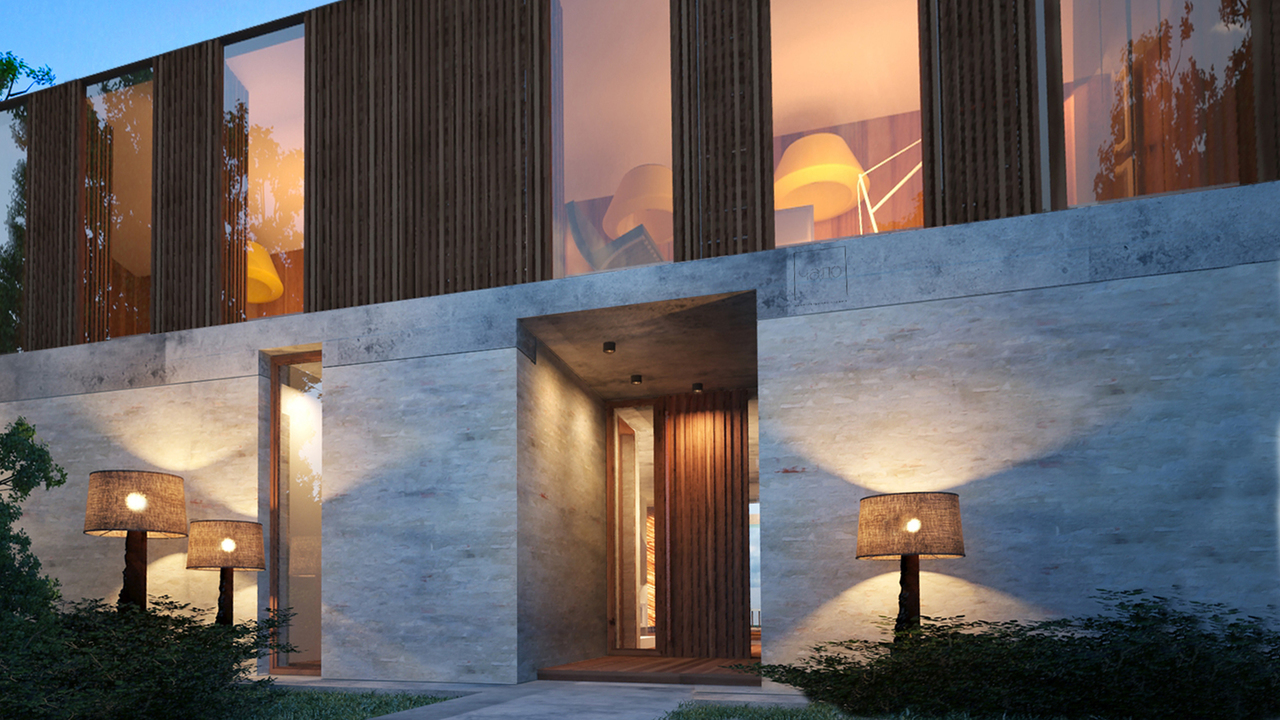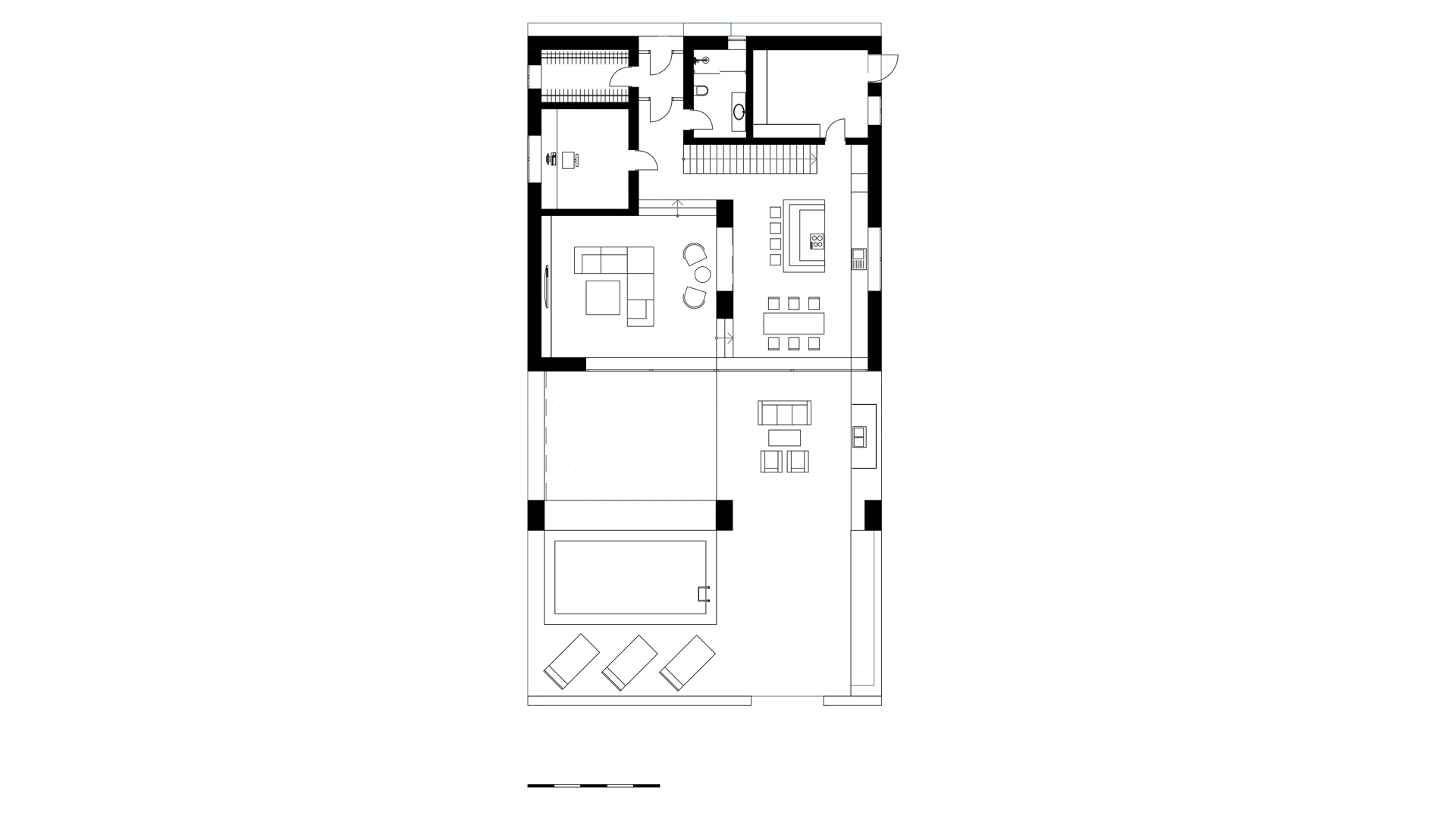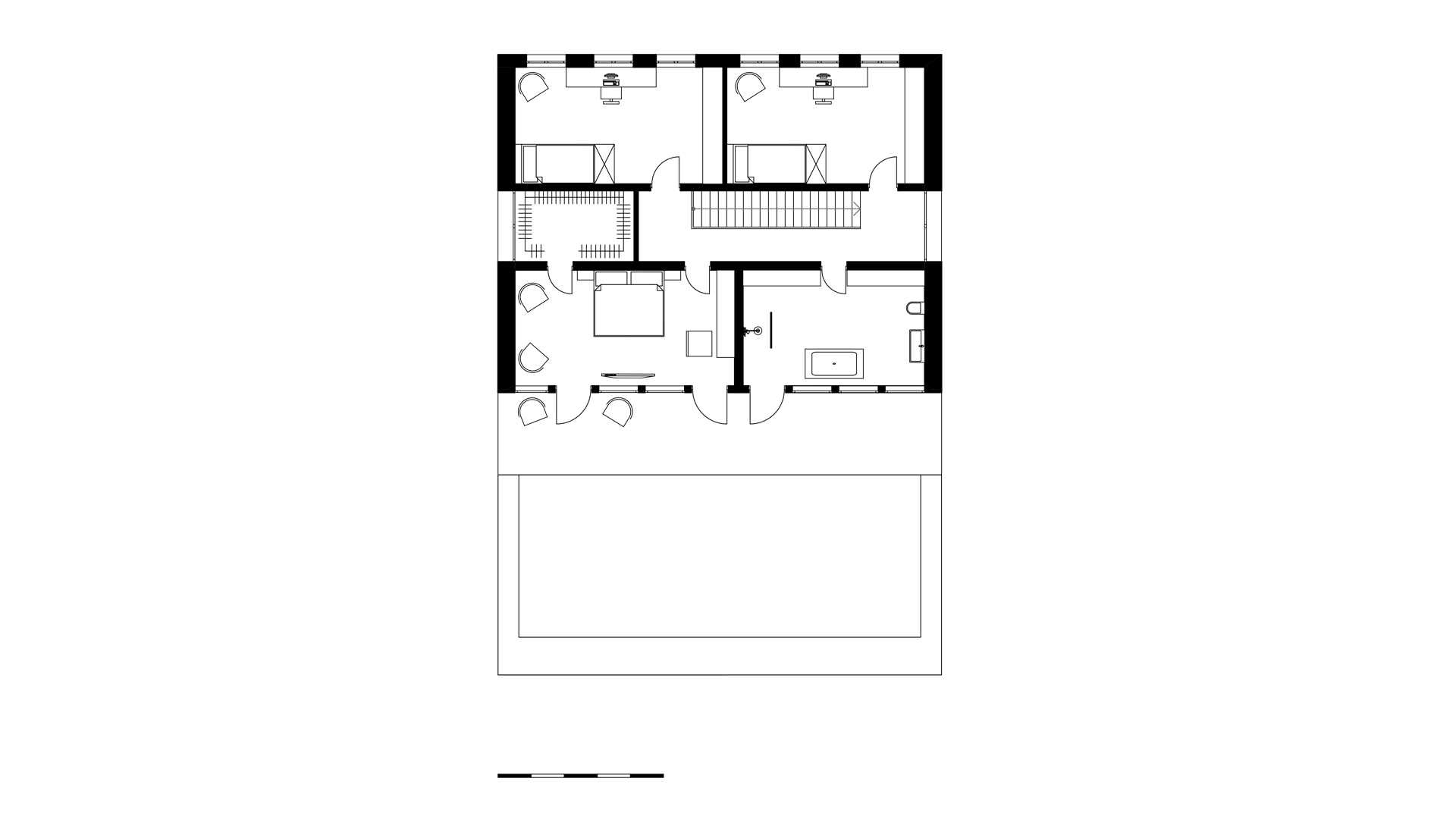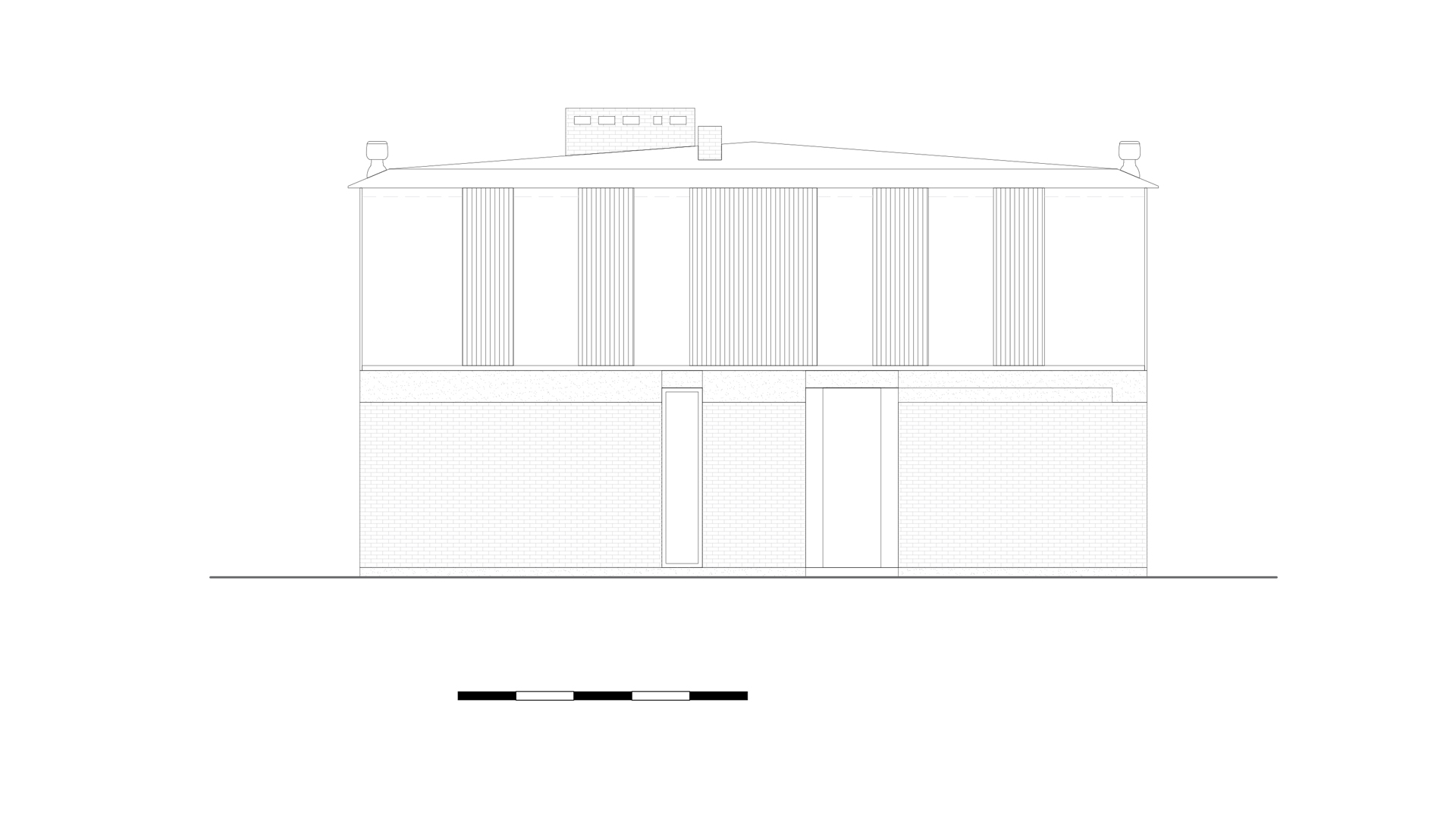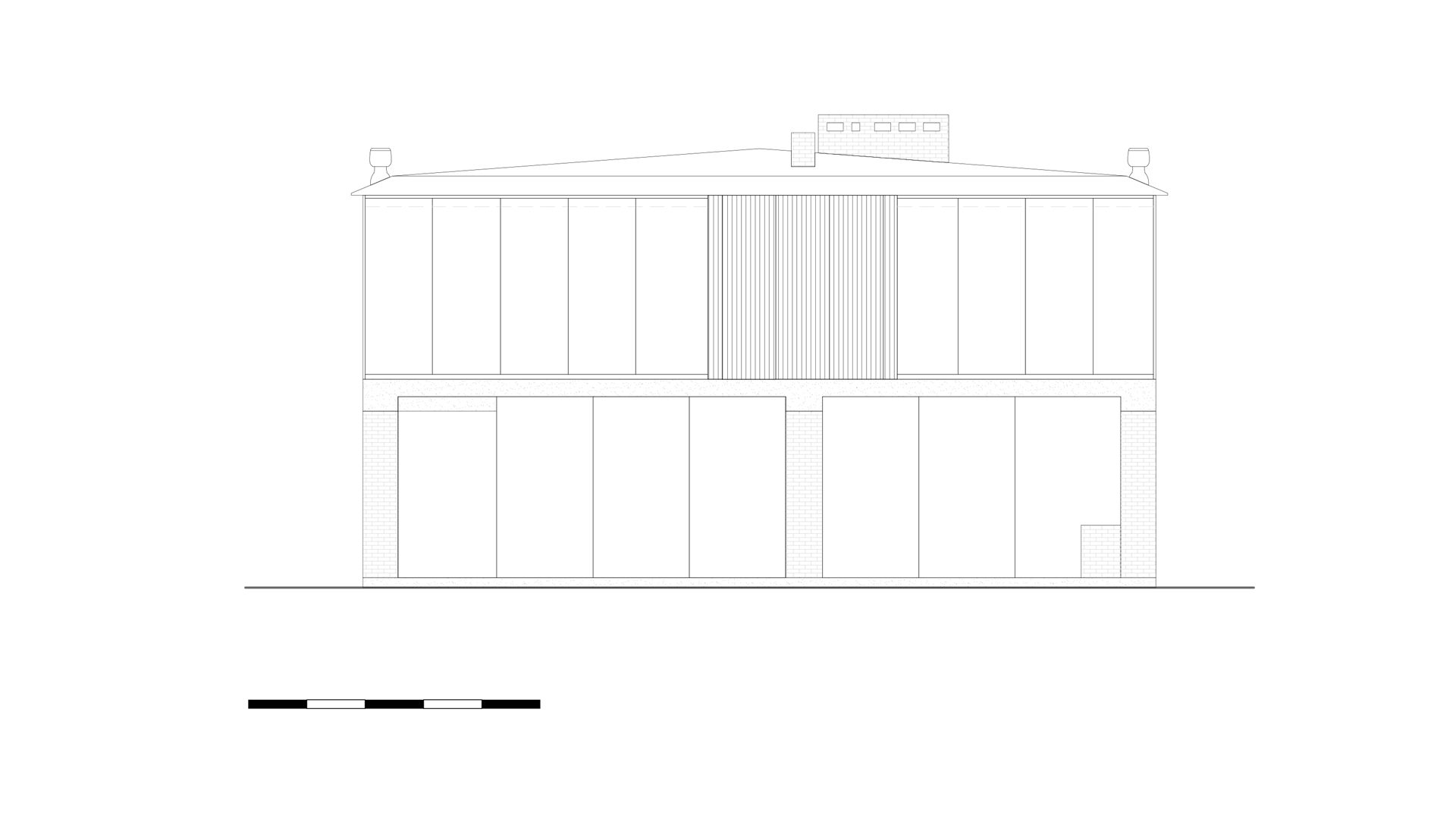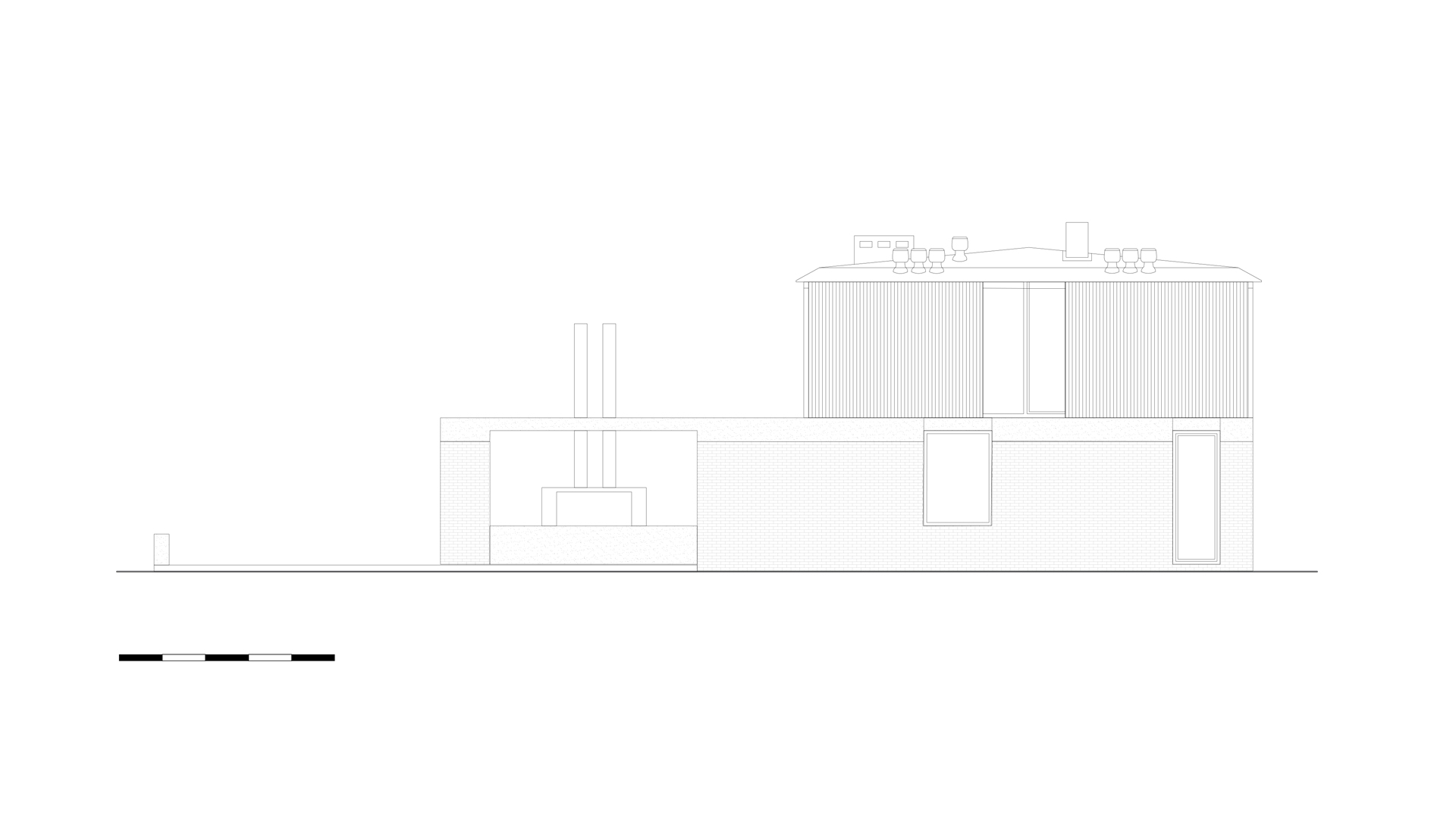Private house in Rostov-on-Don
The two-storey house combines monumentality and lightness. The first floor – is a huge part of the building, its walls are coated with bricks and rubbed with a white mortar. The monolithic ceiling is not sewn, it shows bare concrete. Self-leveling floors are sustained in the same way: a polished mass of concrete and stone mortar with deformation seams filled with brass. The second floor contrasts with the first floor with its walls made of timber and glass – a transparent, visually light design. The deliberate exposure of rough textures and constructive elements gives the house a sense of special expressiveness. The only exception is the roof construction, which is deliberately closed by glass walls: this decision makes the composition of the second floor more complete.
250 m²
object area
2
floors
1
team
founding partner / senior architect

