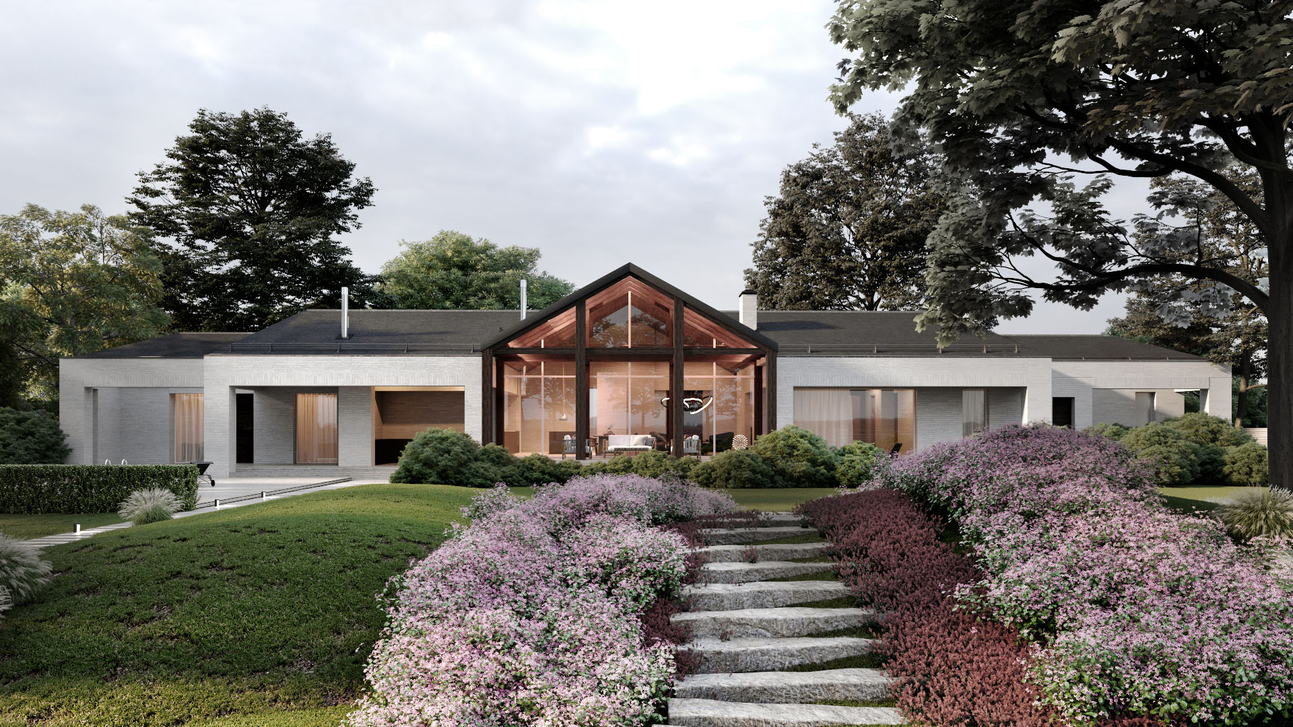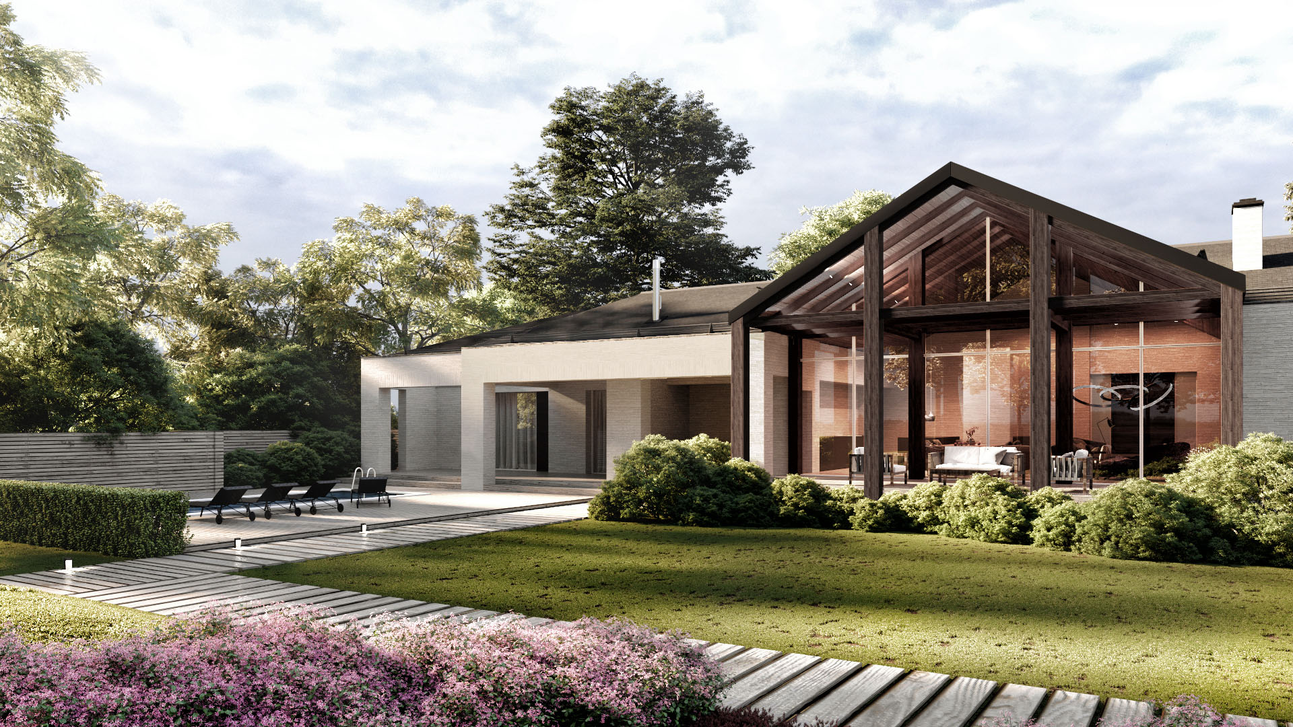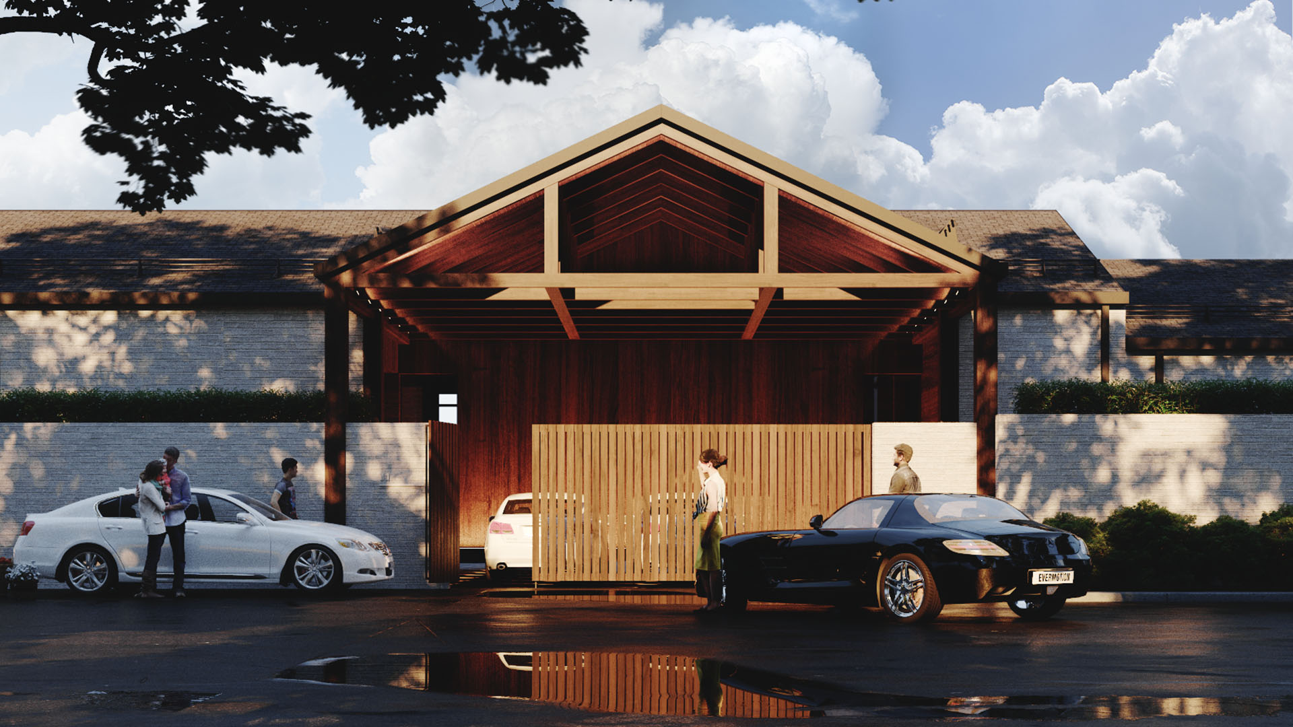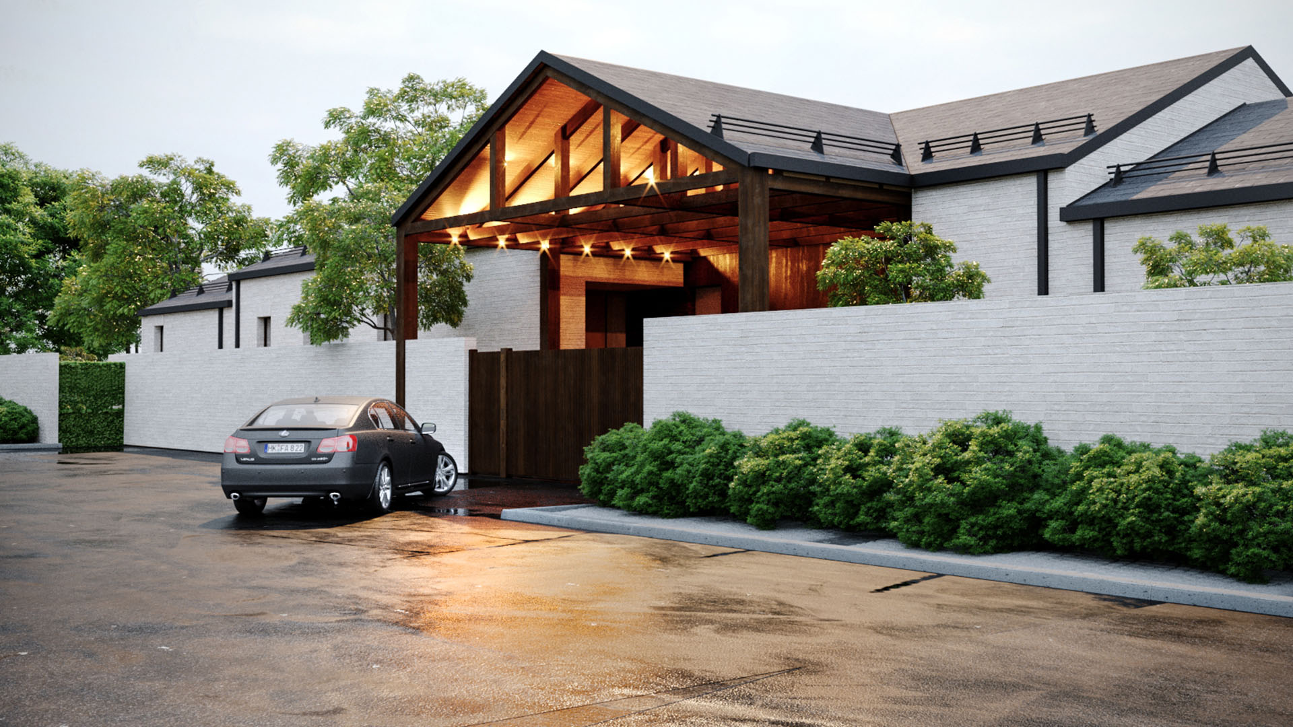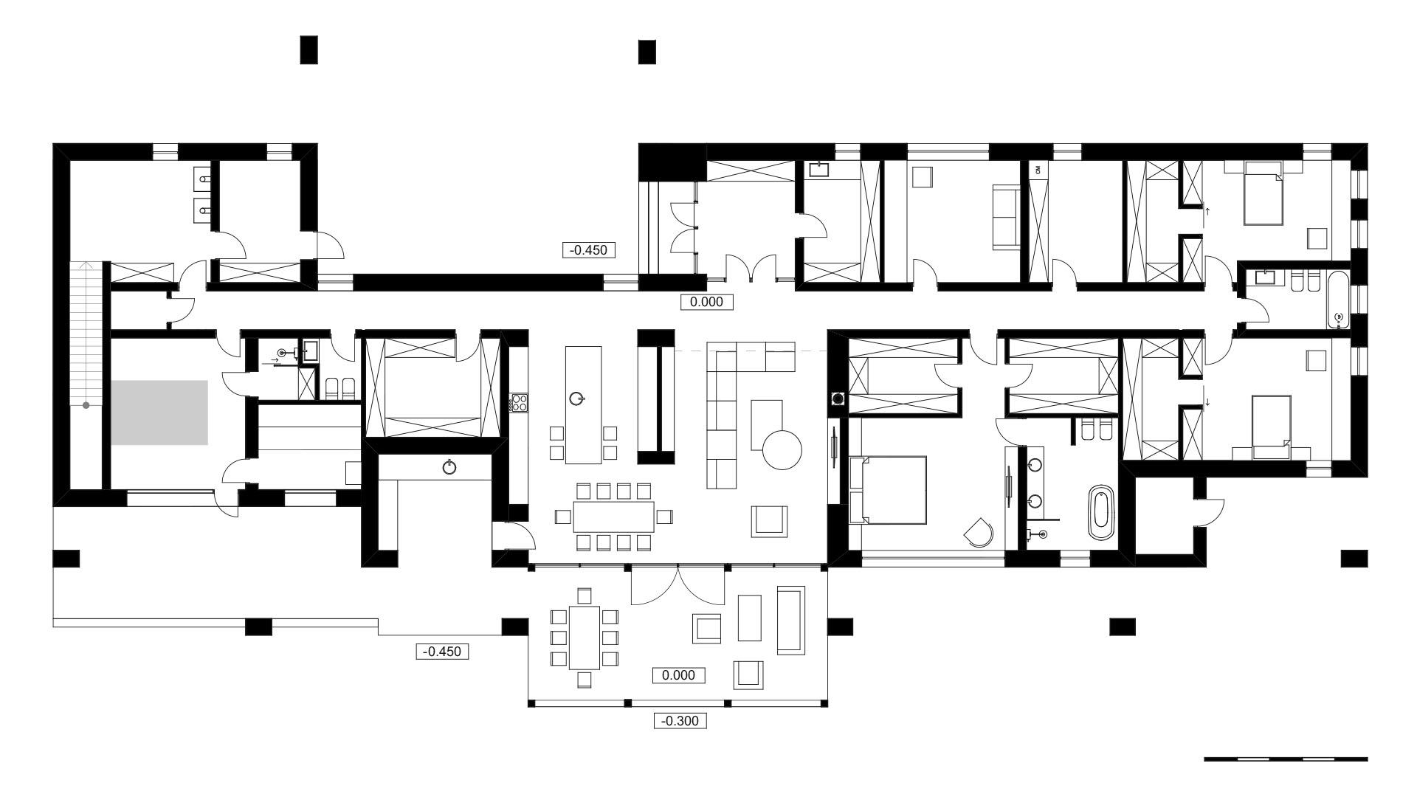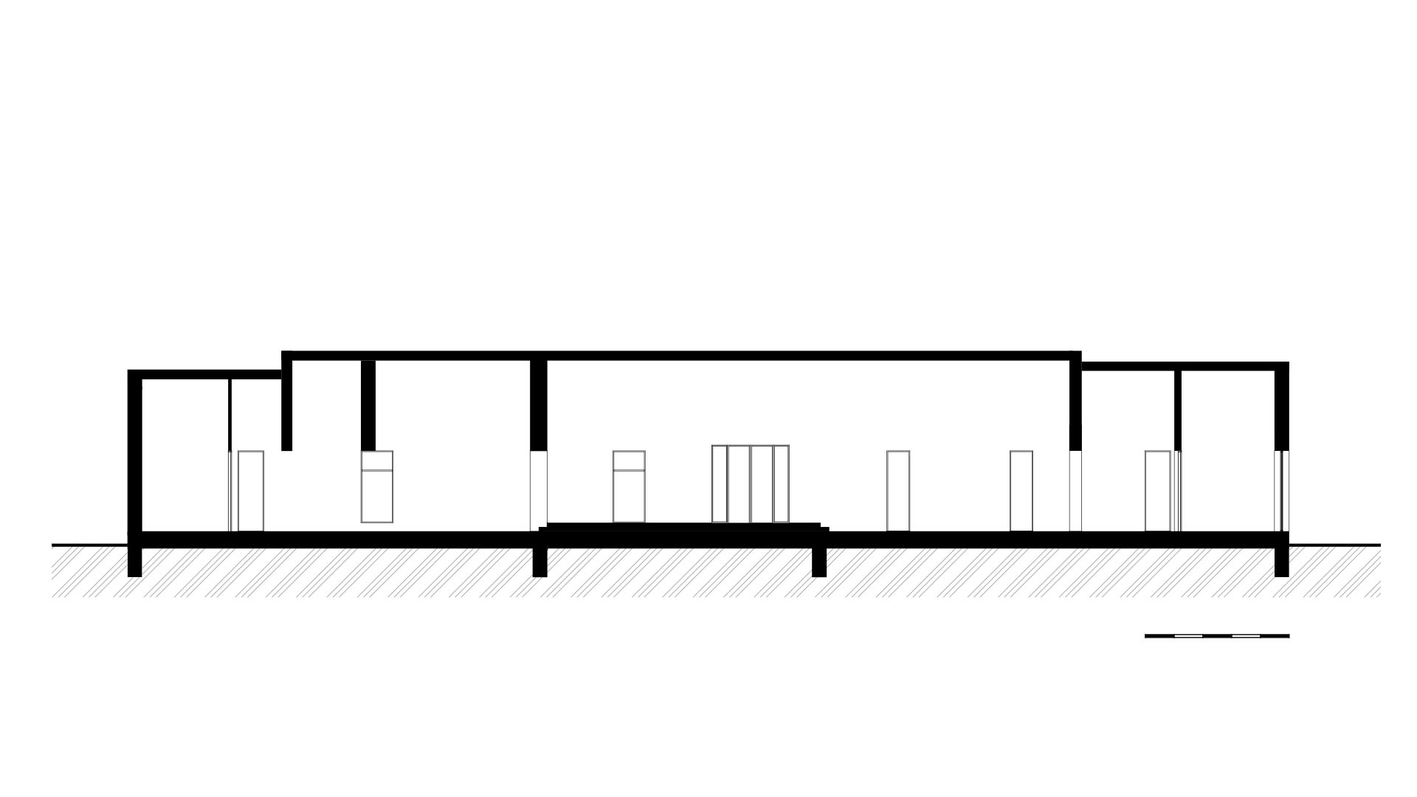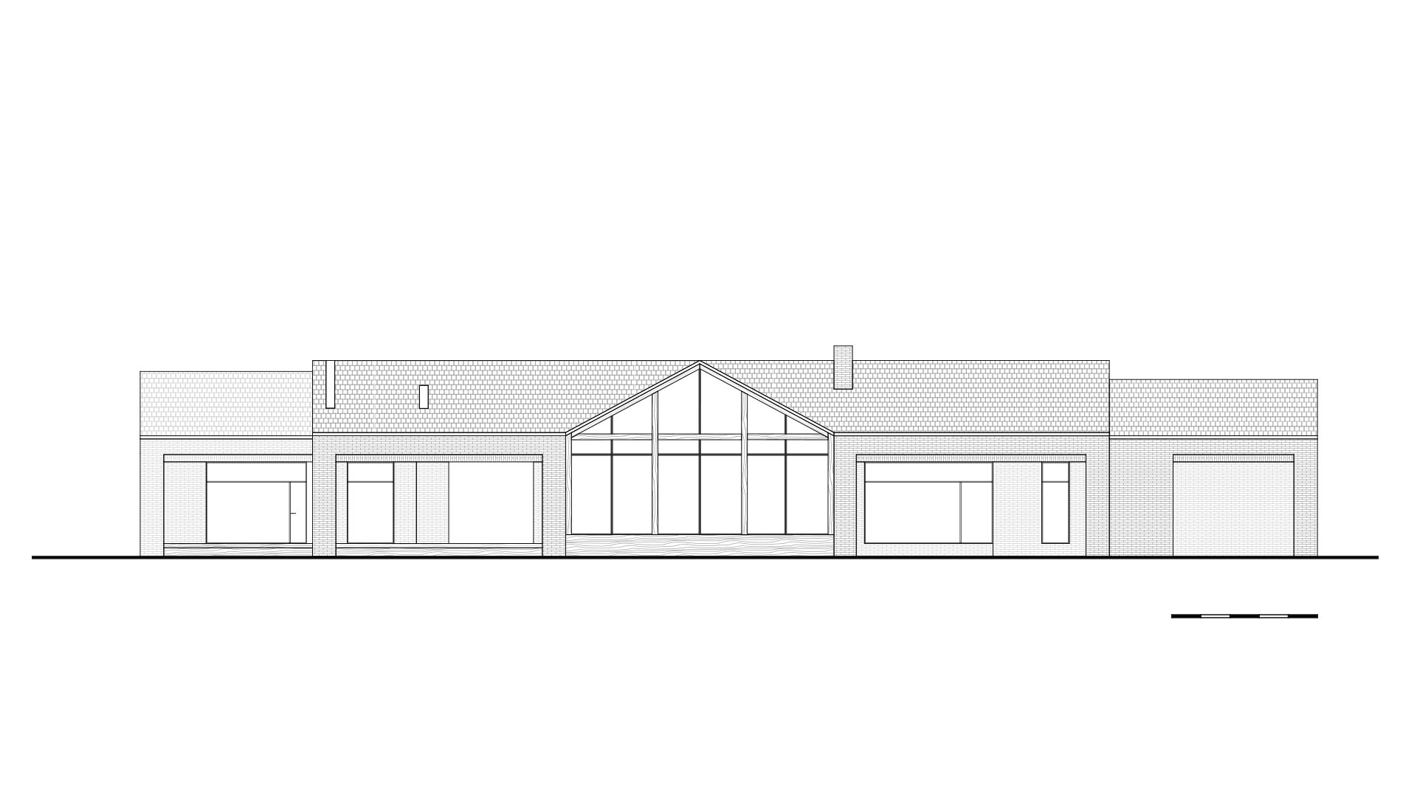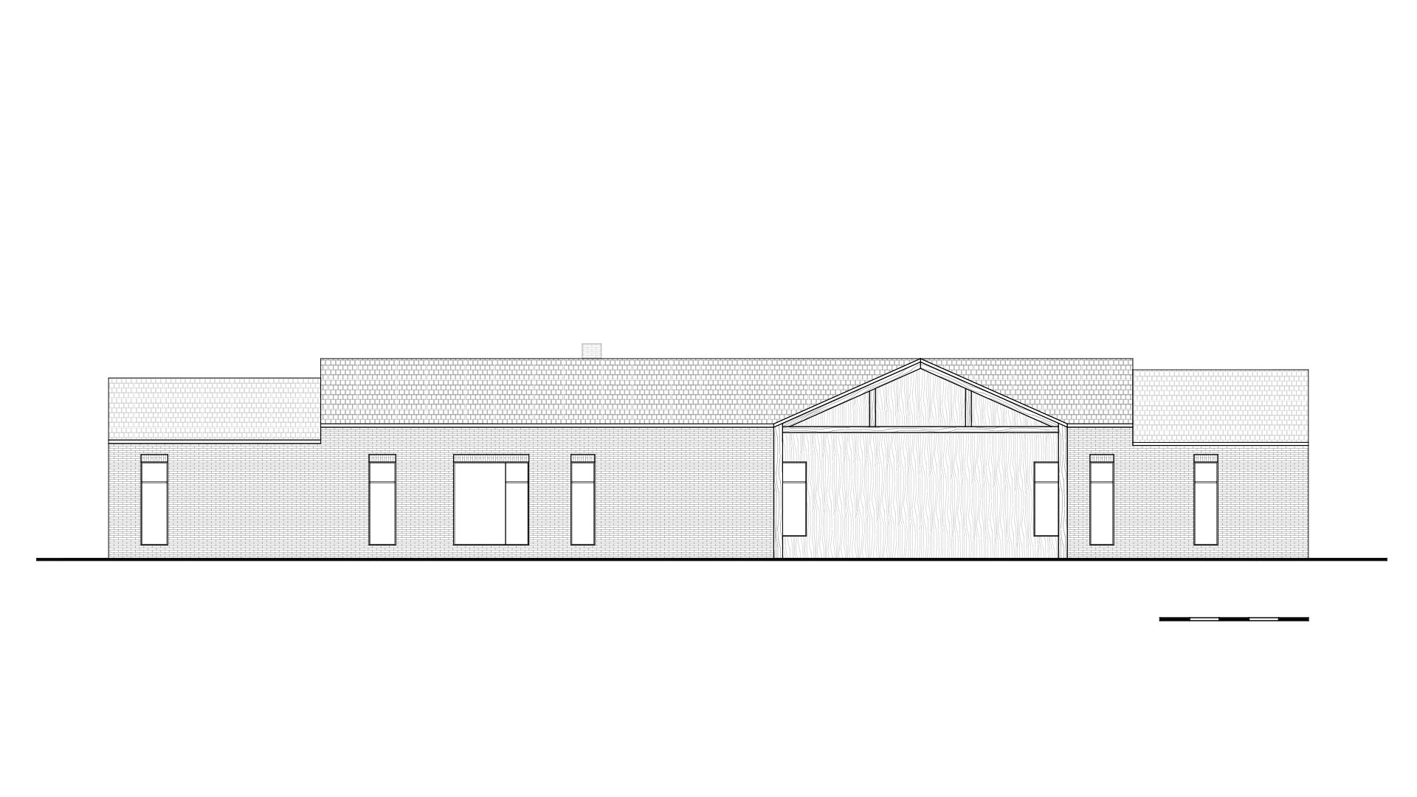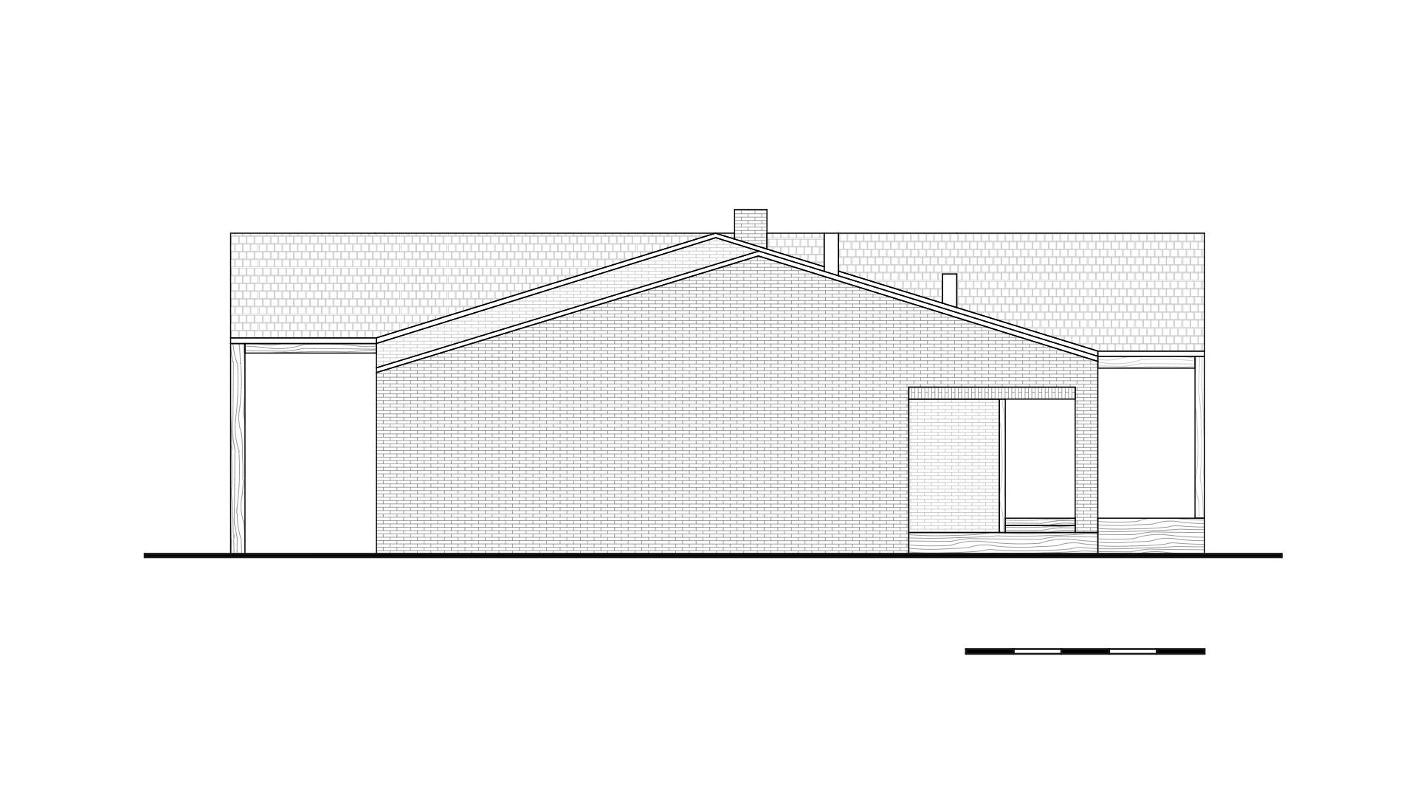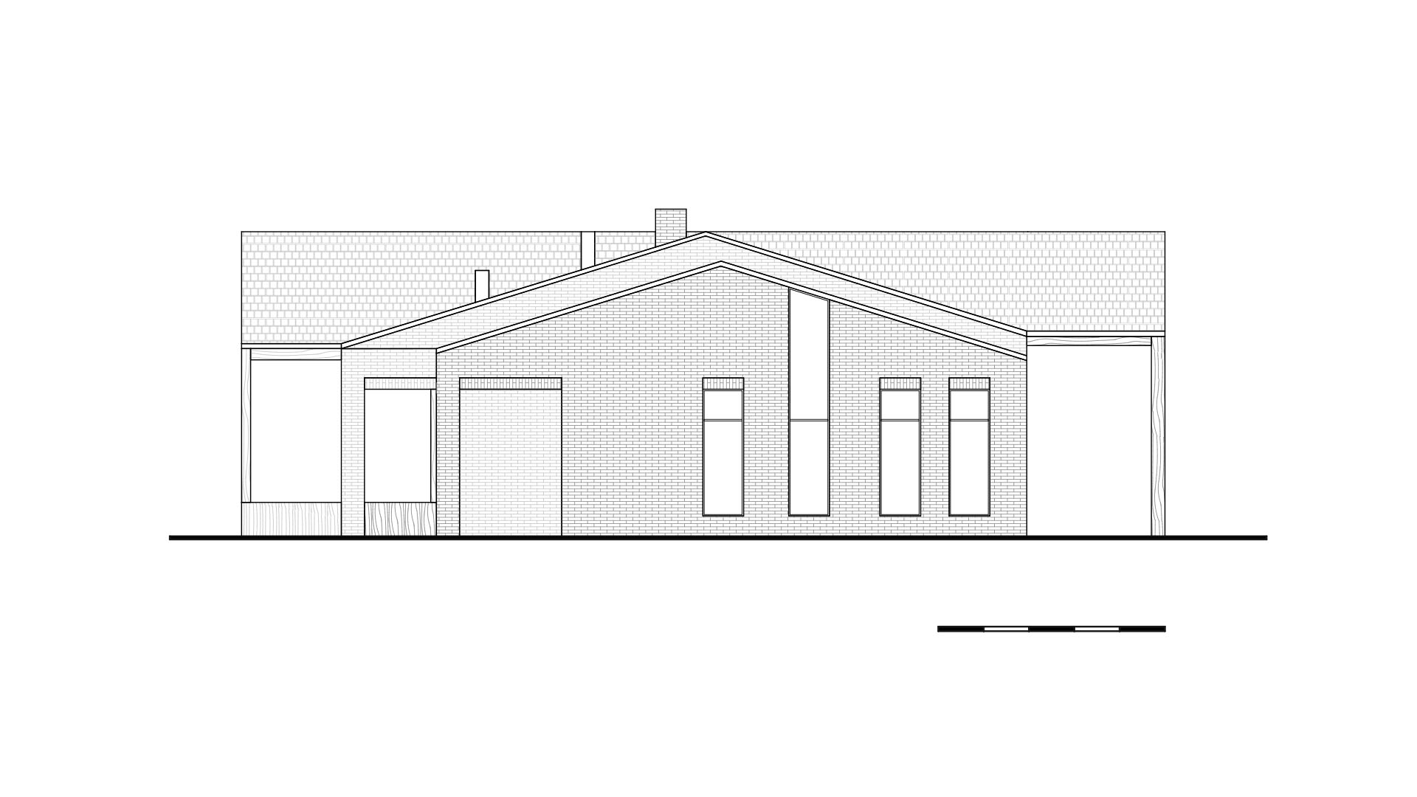Private residental house in Kamyshevakha
The configuration of the territory in village Kamyshevakha in Rostov region, where the house is building, caused the planning of the building — elongated laconic volume. In the foundation of architecture — the contrast of central and lateral fragments of the house. From both sides stretch the simple monumental volumes of light brick. The central part of the building is made from glued wooden constructions and covered with the gable roof: here is located the main space of the room — the guest-room and kitchen-dining-room.
350 m²
object area
1
floors
8
team
founding partner / senior architect
co-founder/ senior interior designer
project leader / senior architect
architect
3d artist
project leader / interior designer
interior designer
Sergey Tsurikov
structural engineer
