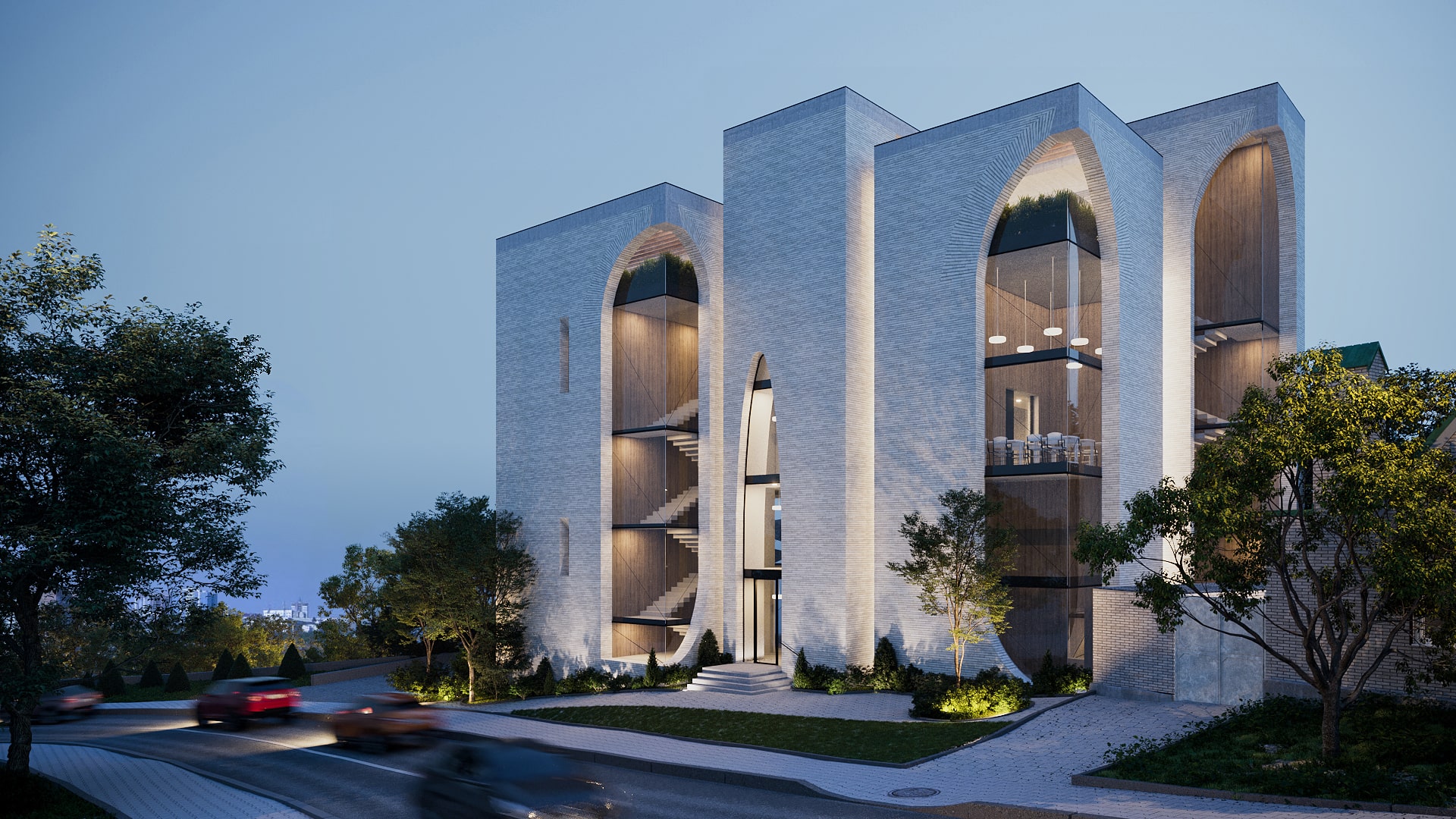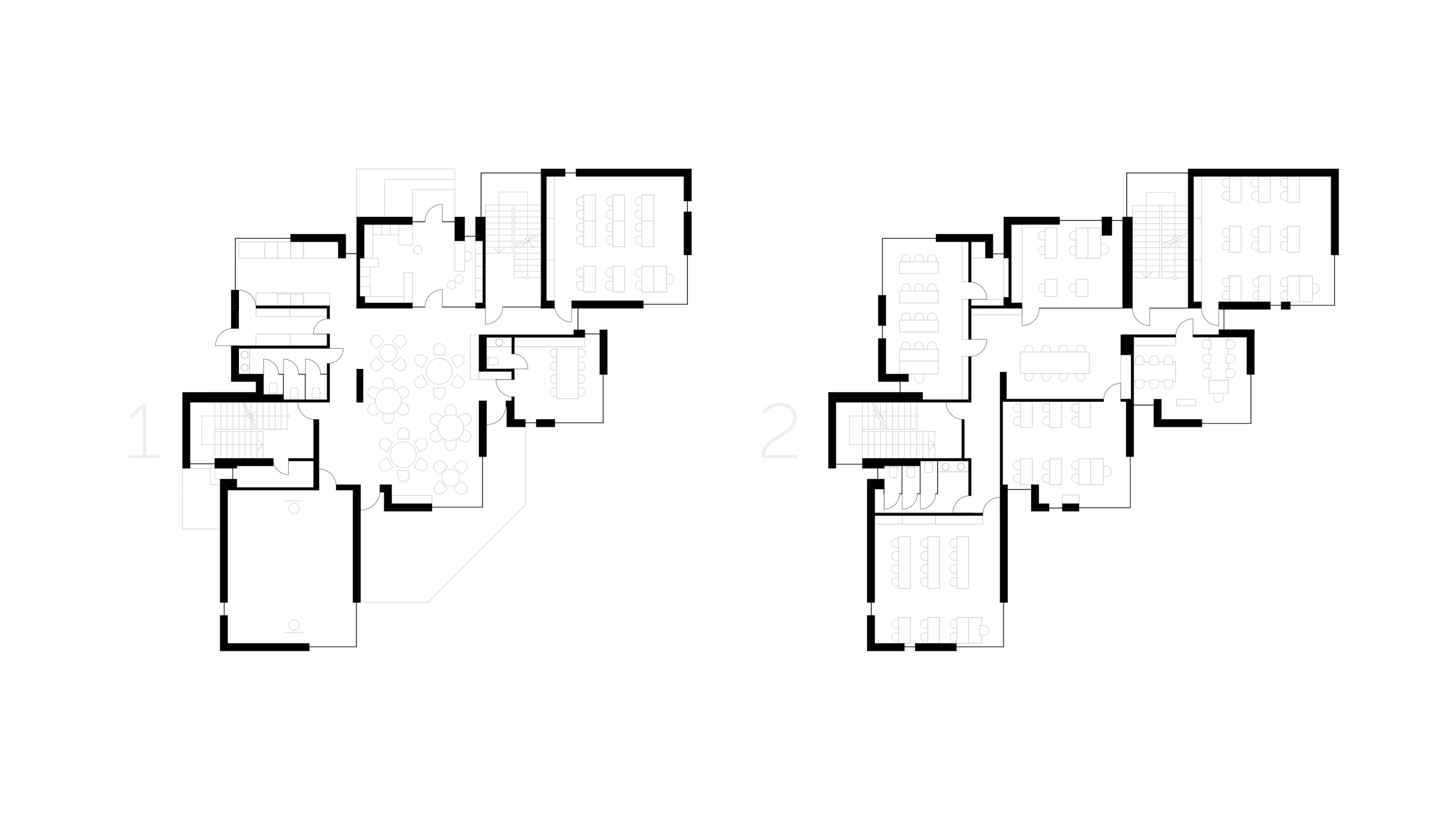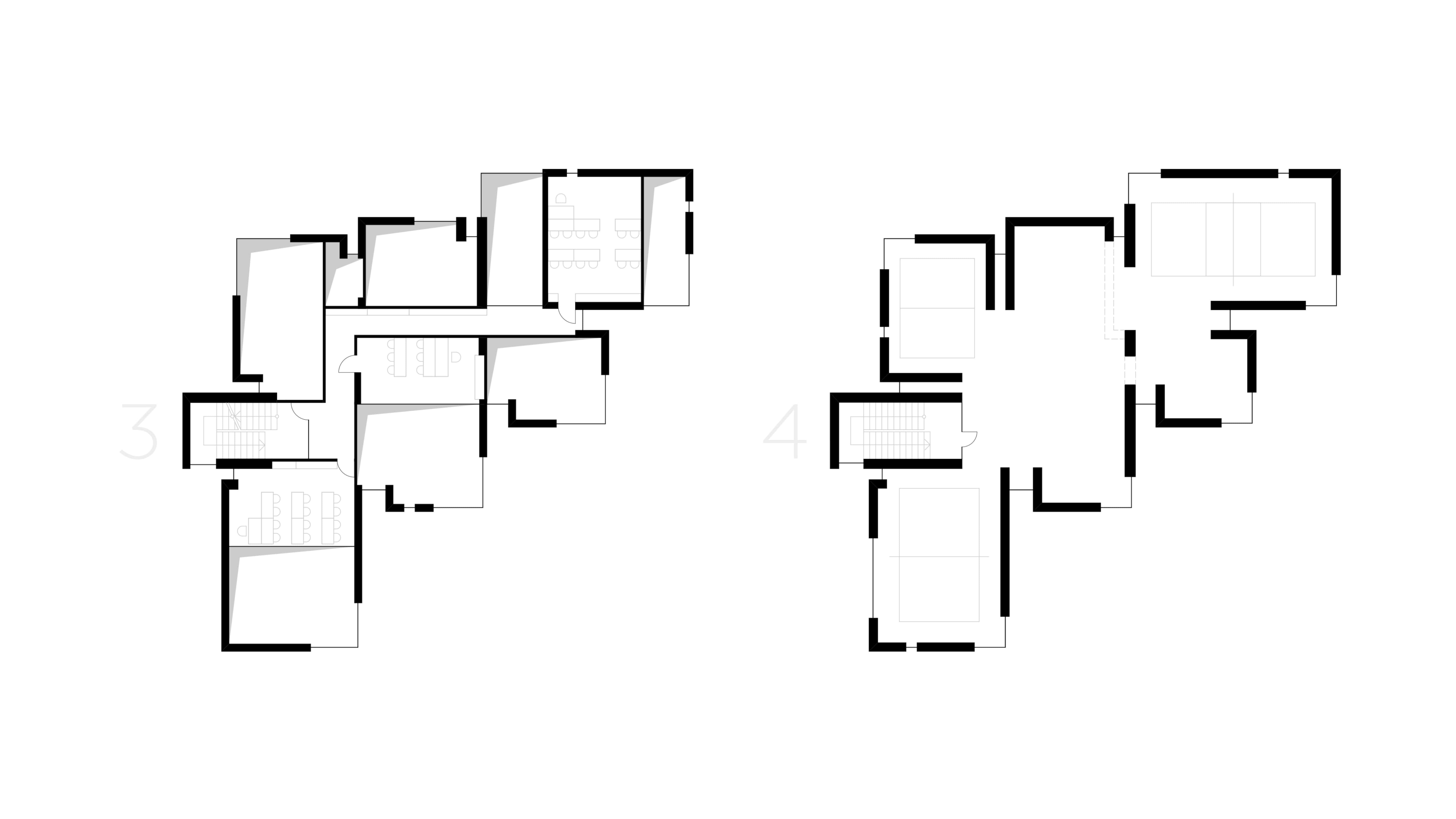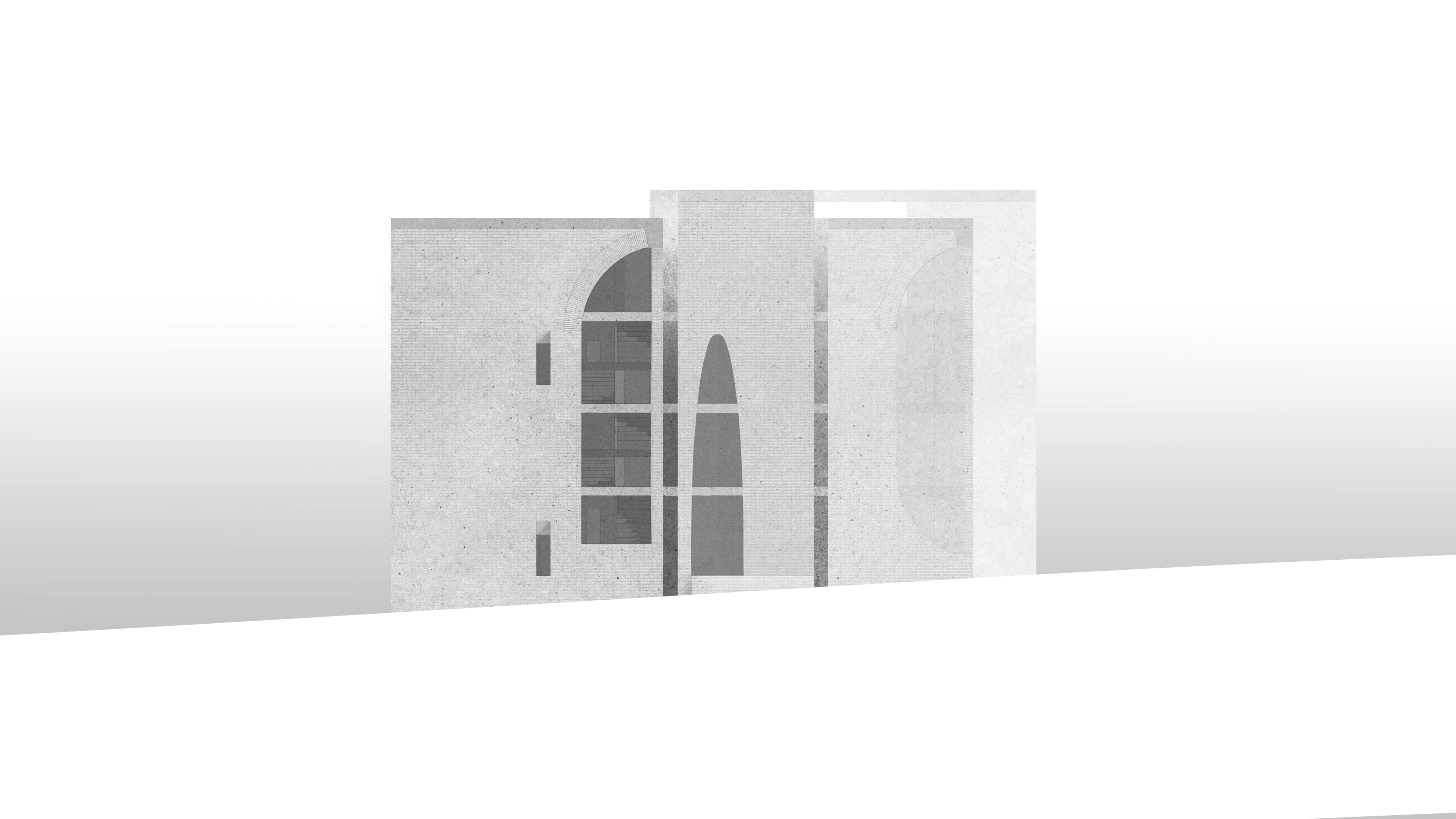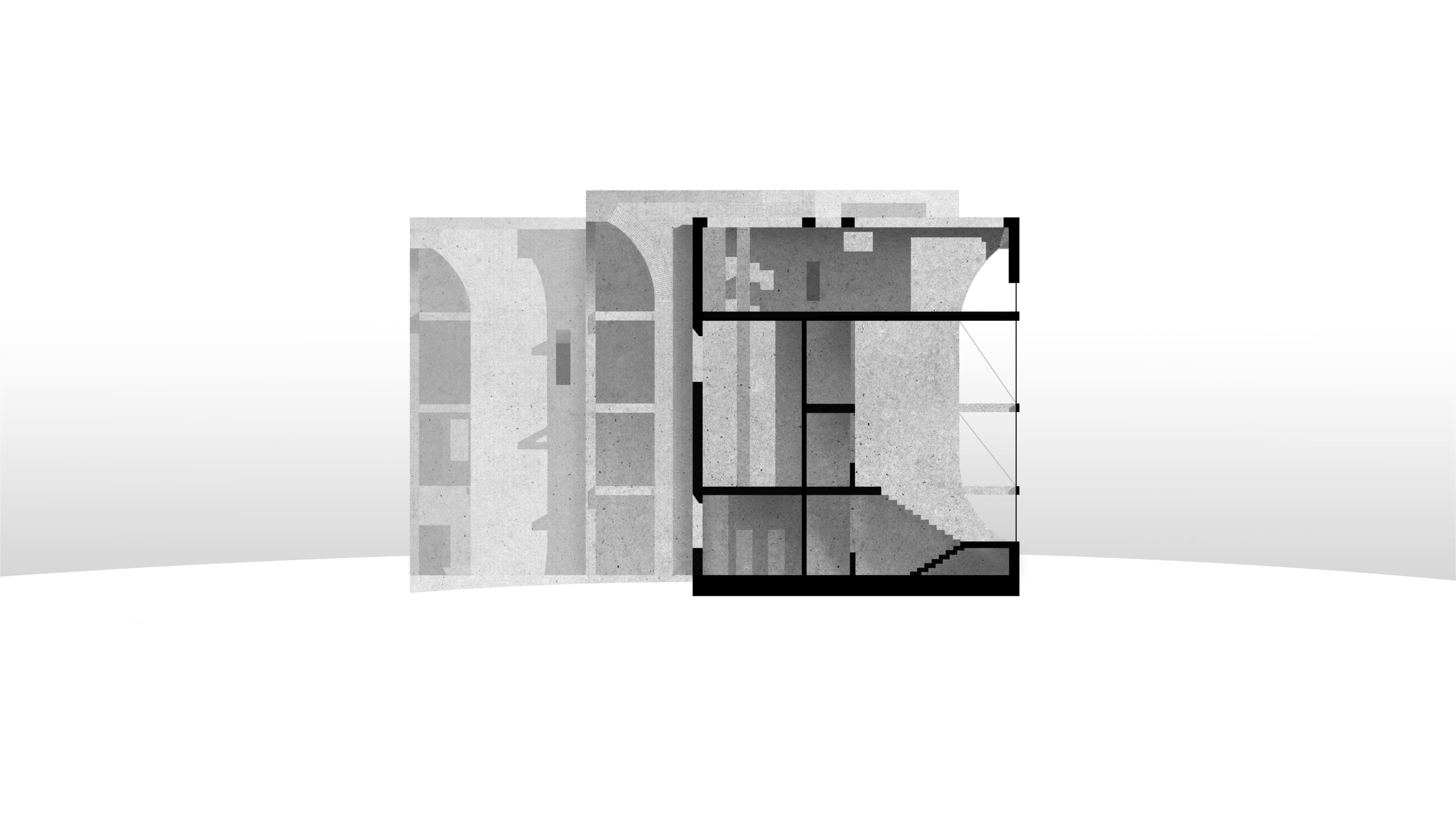Private school
We divided the entire volume of the building to the separate blocks, connected by glass junctions. The classrooms are located in the blocks. Such a solution afforded us to create a dynamic volume-spatial composition, where the each of the blocks is faced with the panoramic view one of its corners. In order to reward every inner space with a beautiful view from the window we made the angular apertures, covered with the arch constructions. The building consists of two high overground floors and one underground. Overground floors are divided by the entresols, what creates a complex spatial play of interiors, and despite the small volume of the building, there is a quite complex and various space is created inside. Engineering and other support premises are located on the basement floor. An open-air sports field is on the roof.
680 m²
object area
2
floors
8
team
founding partner / senior architect
project leader / senior architect
project leader / architect
architect
architect
architect
3d artist
architect




