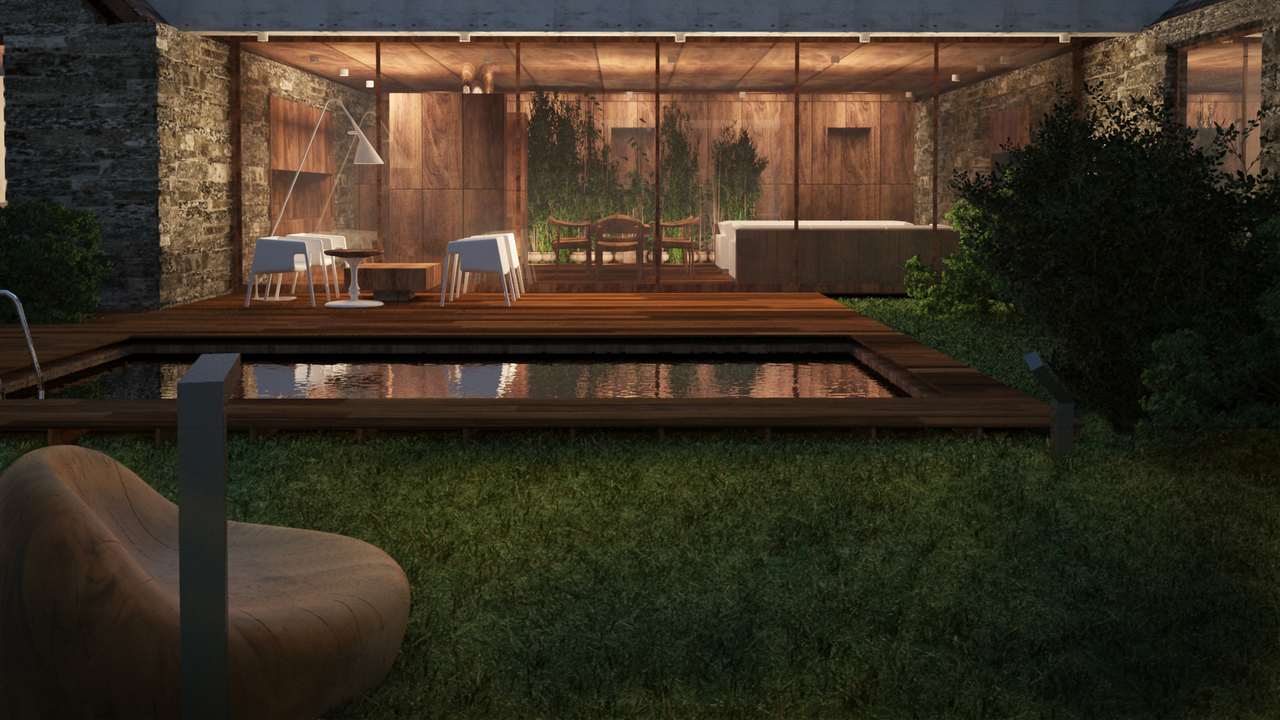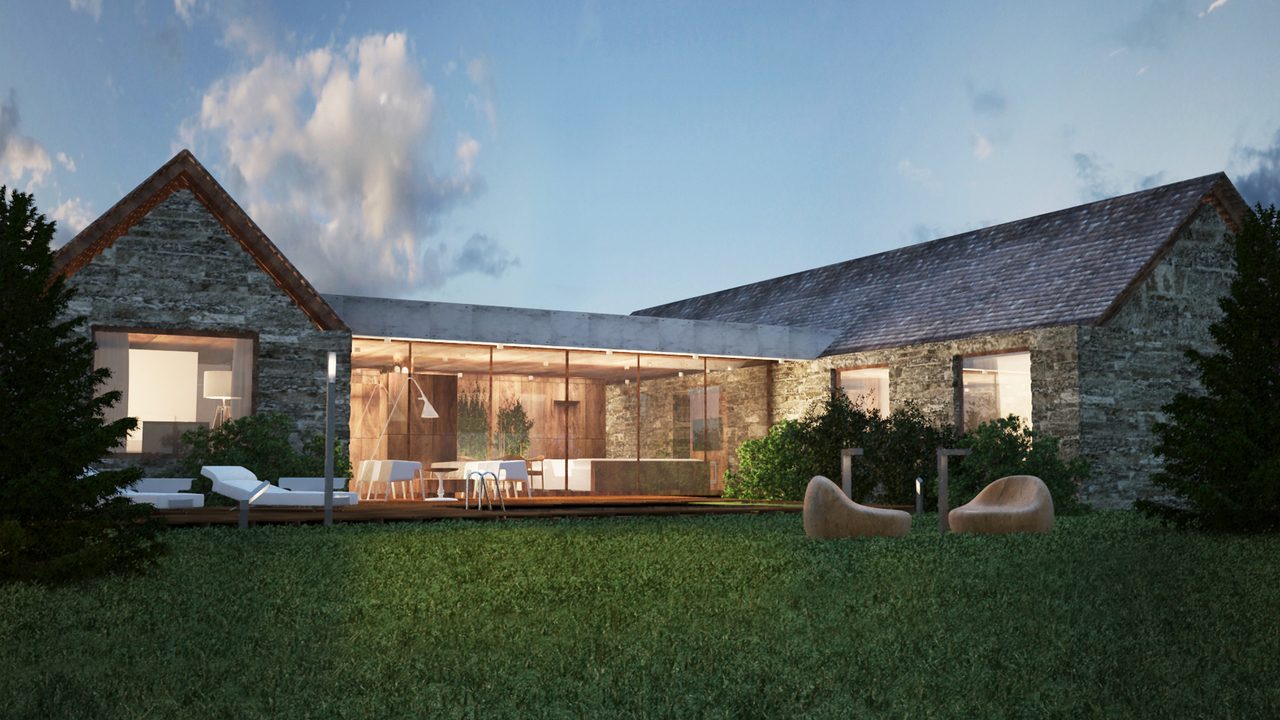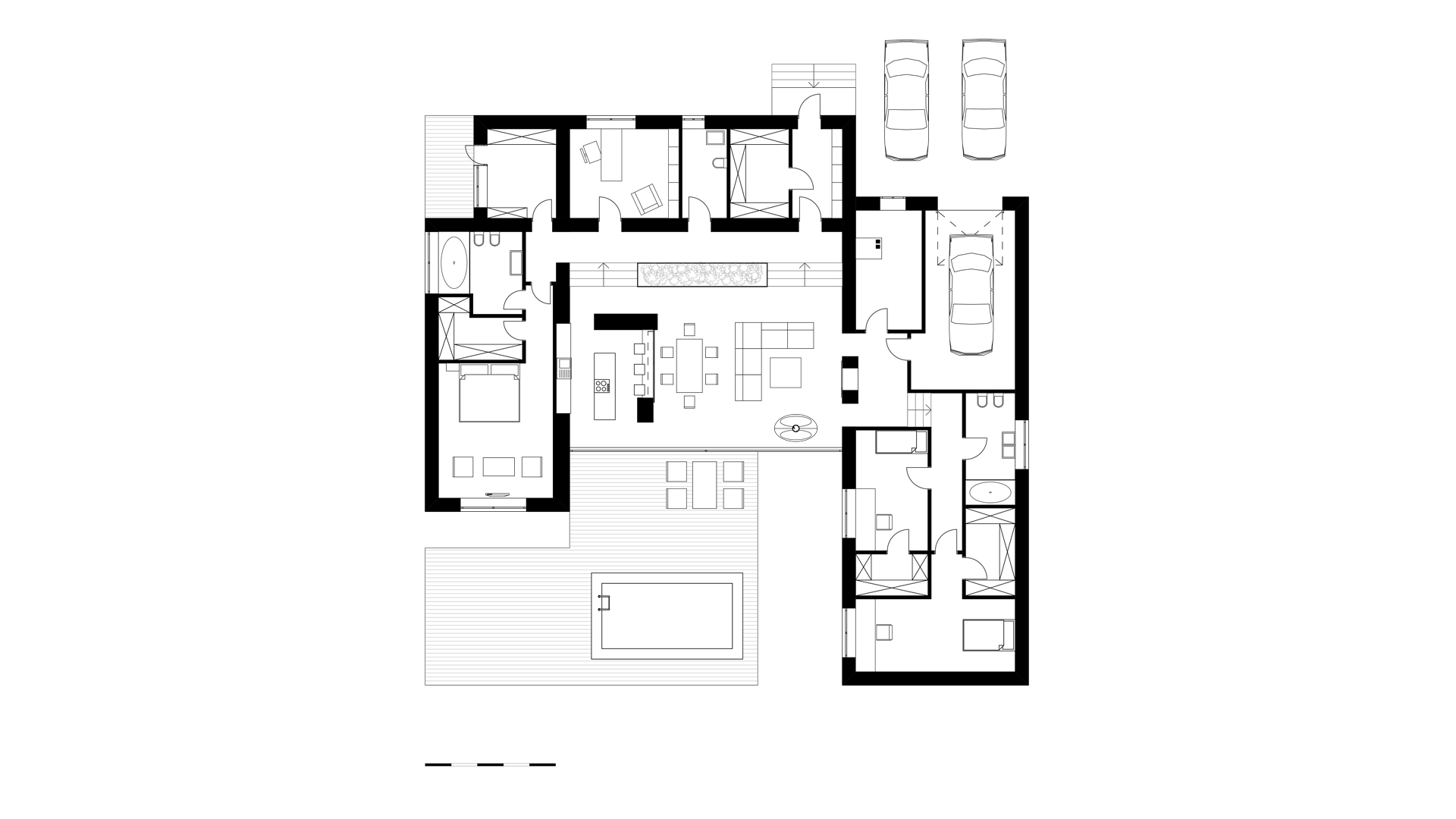The house in Voronezh
The project is based on the idea of harmonious transfusion between traditional and modern materials. A study, a bathroom, auxiliary premises and bedrooms are located in two massive parts of the house, which are made of natural stone walls and have a gable roof covered with wooden tiles. These parts of the house are connected by the space of the living room, the kitchen and the dining room: the concrete ceiling and fully glass walls contrast effectively with stone and wood.
350 m²
object area
1
floors
1
team
1
award
founding partner / senior architect



