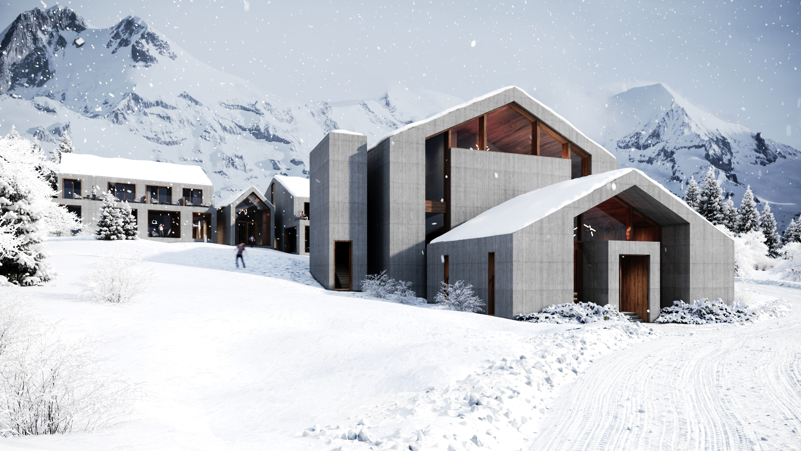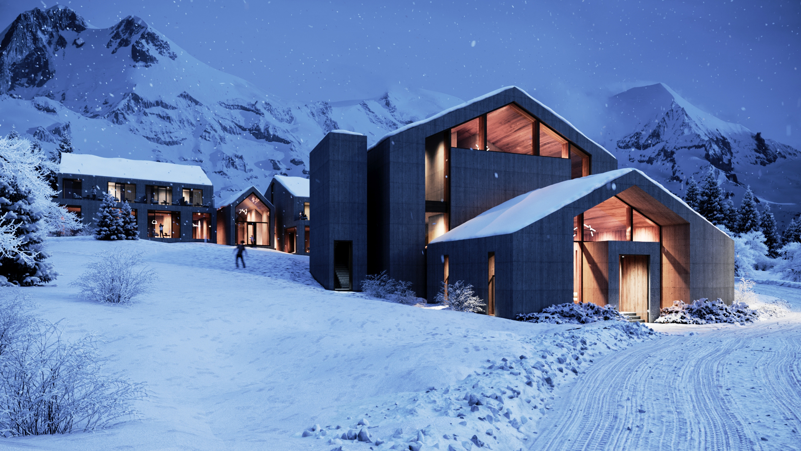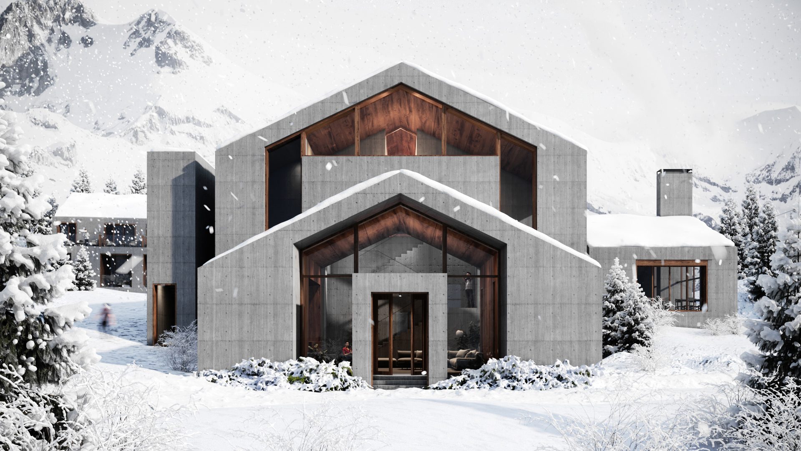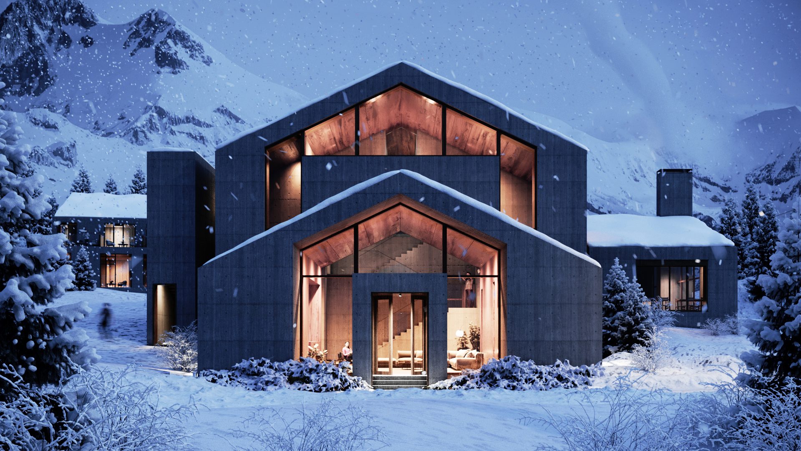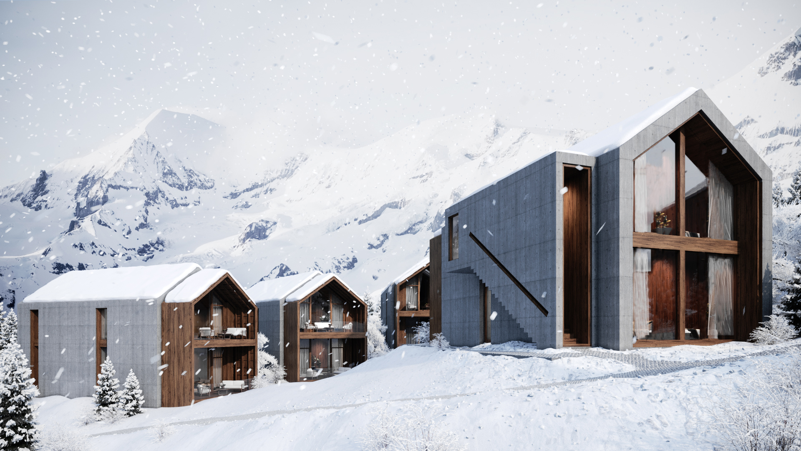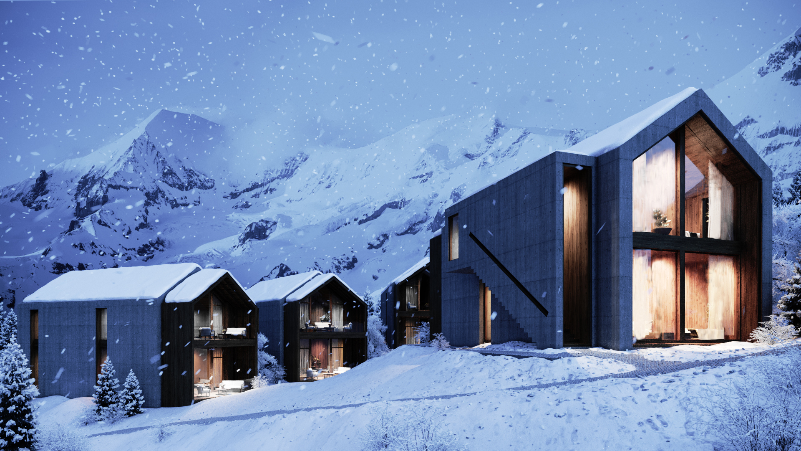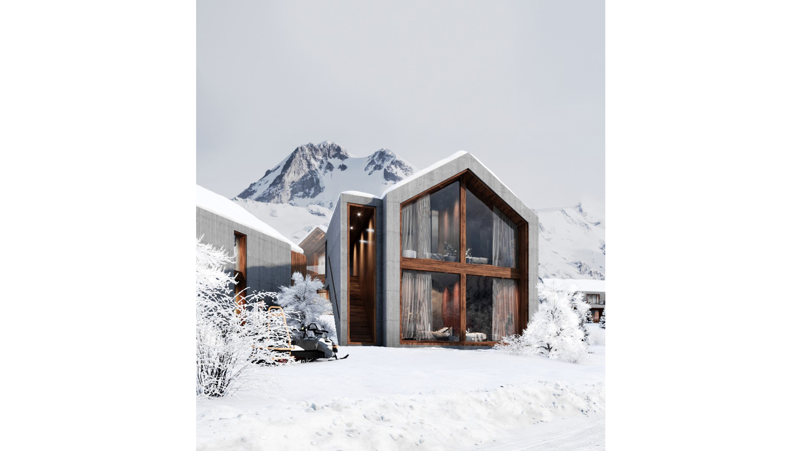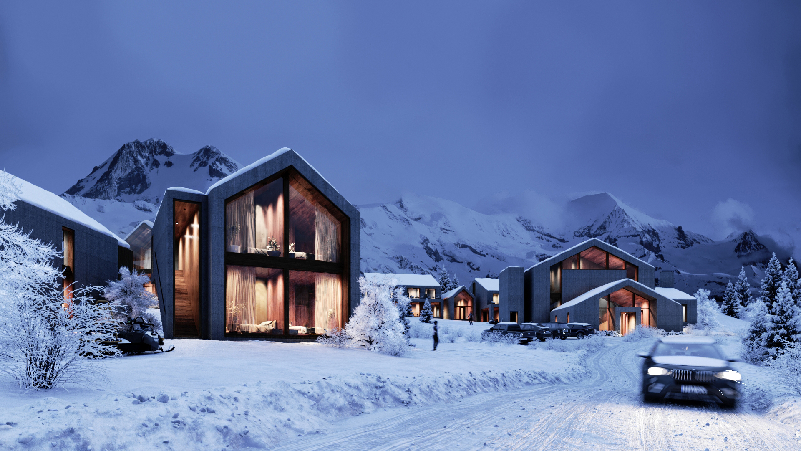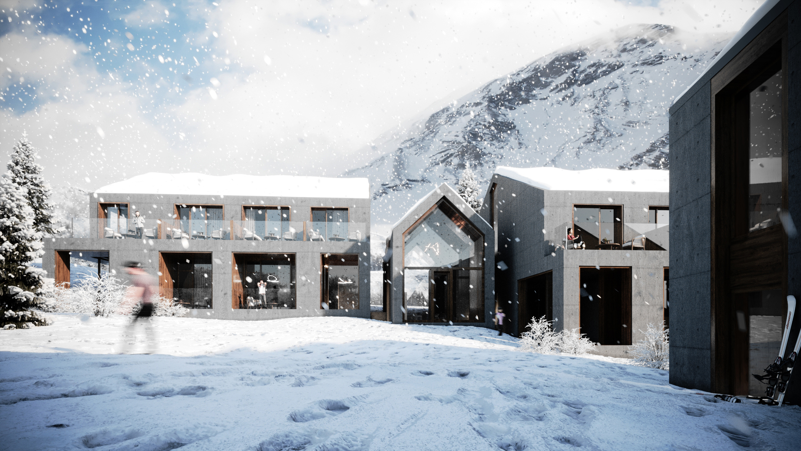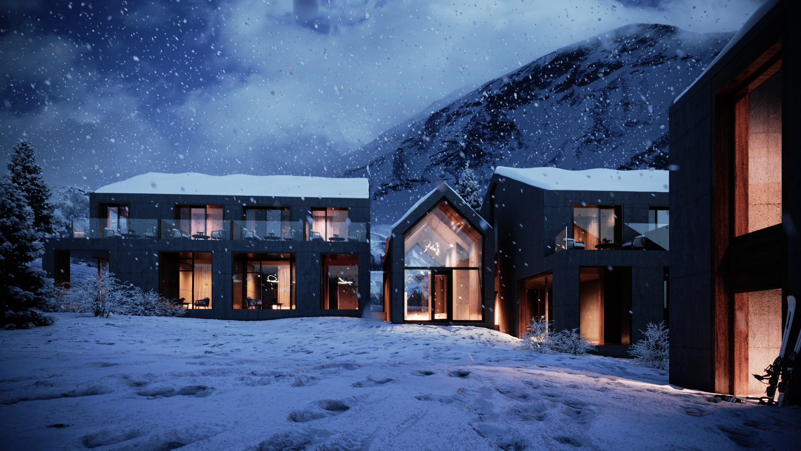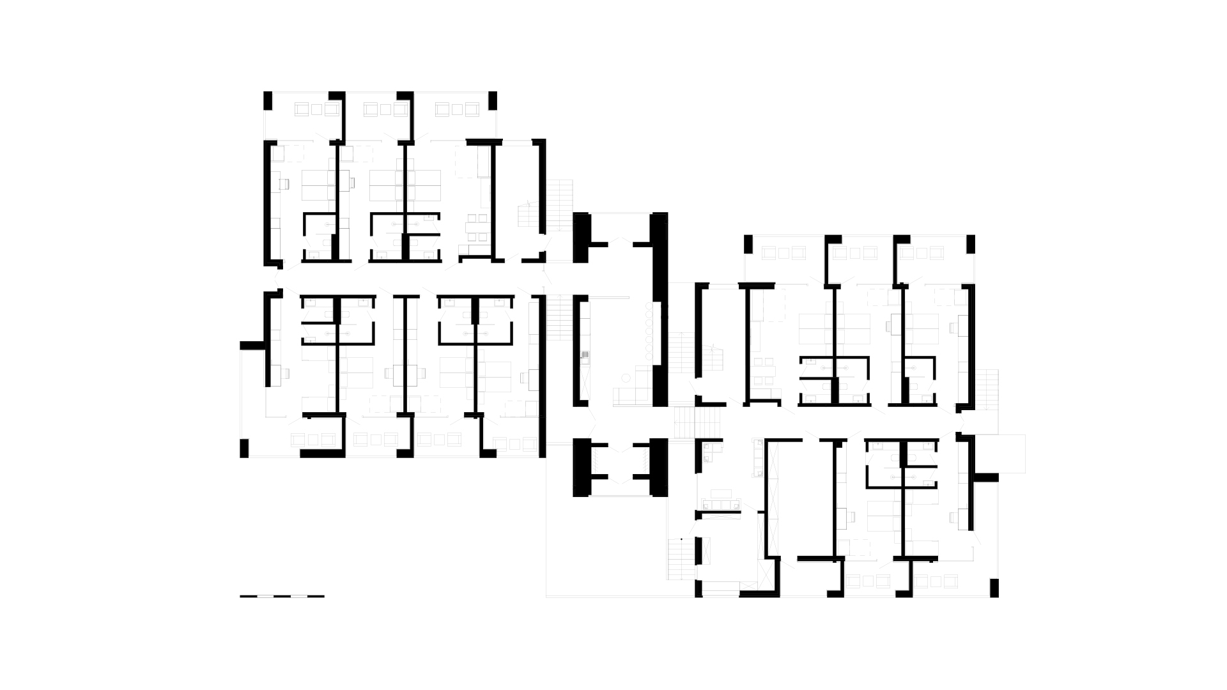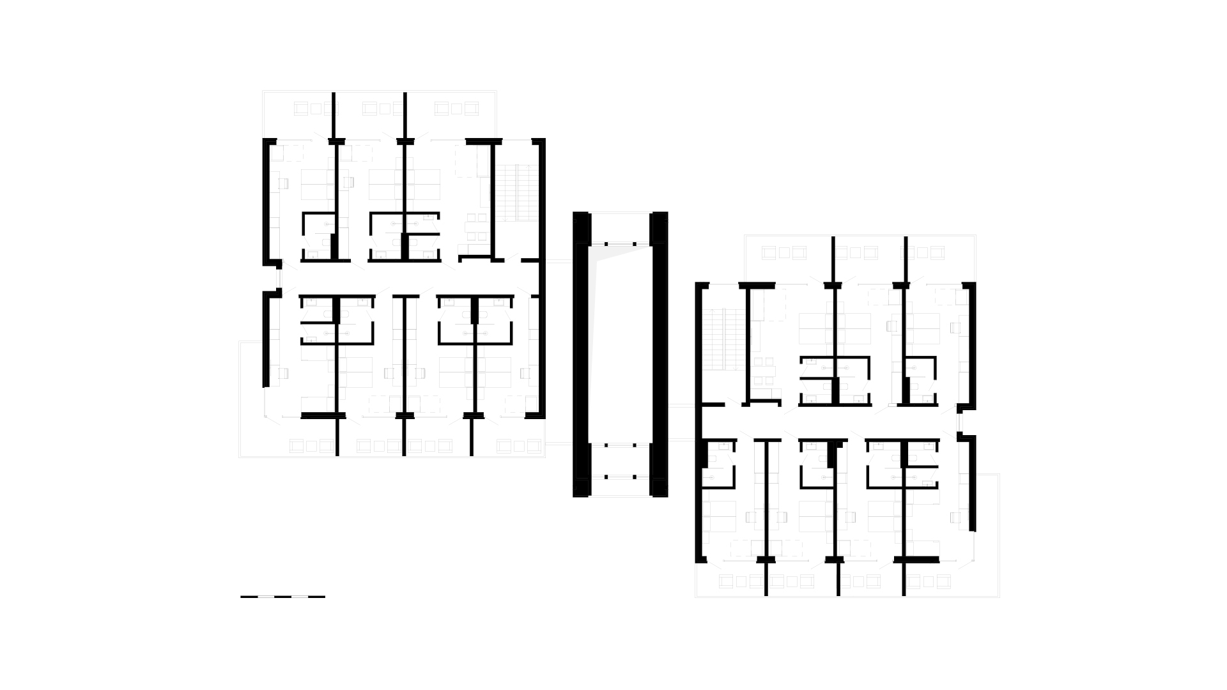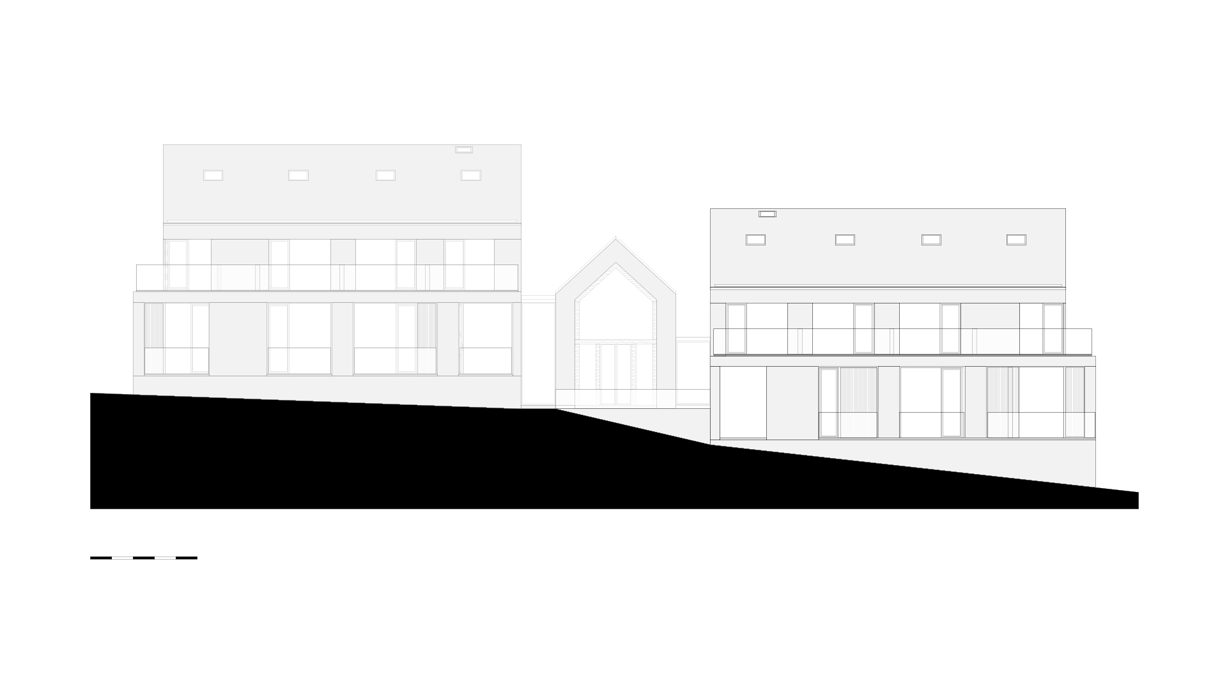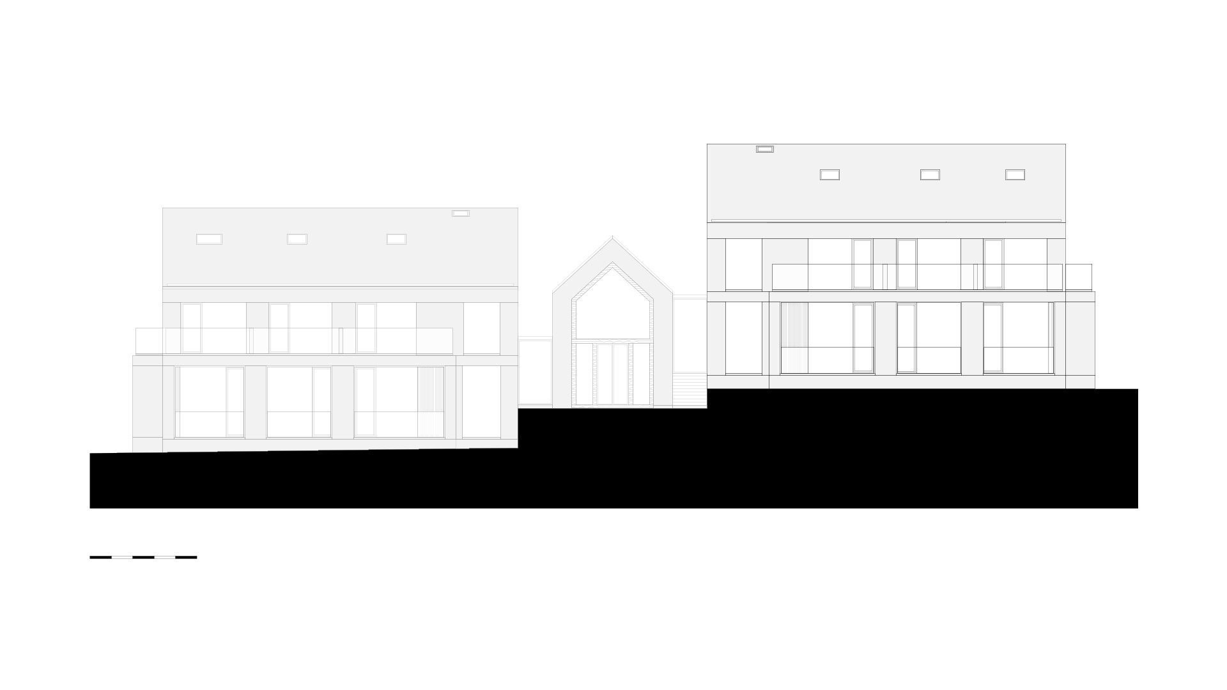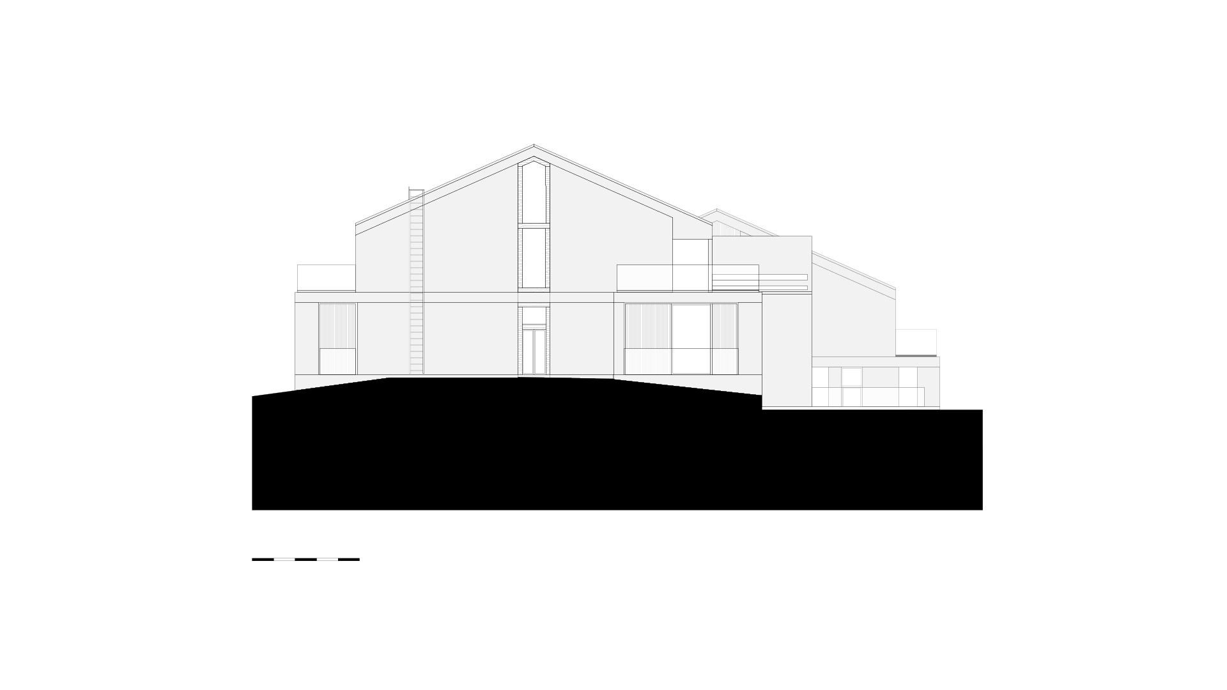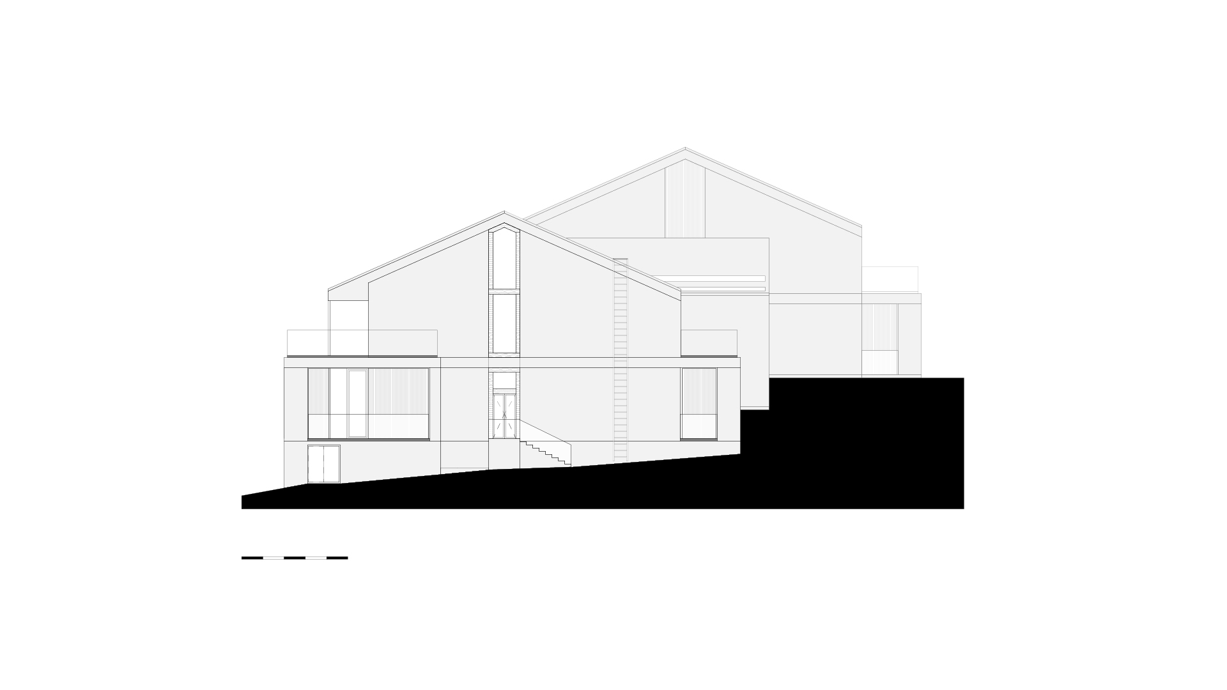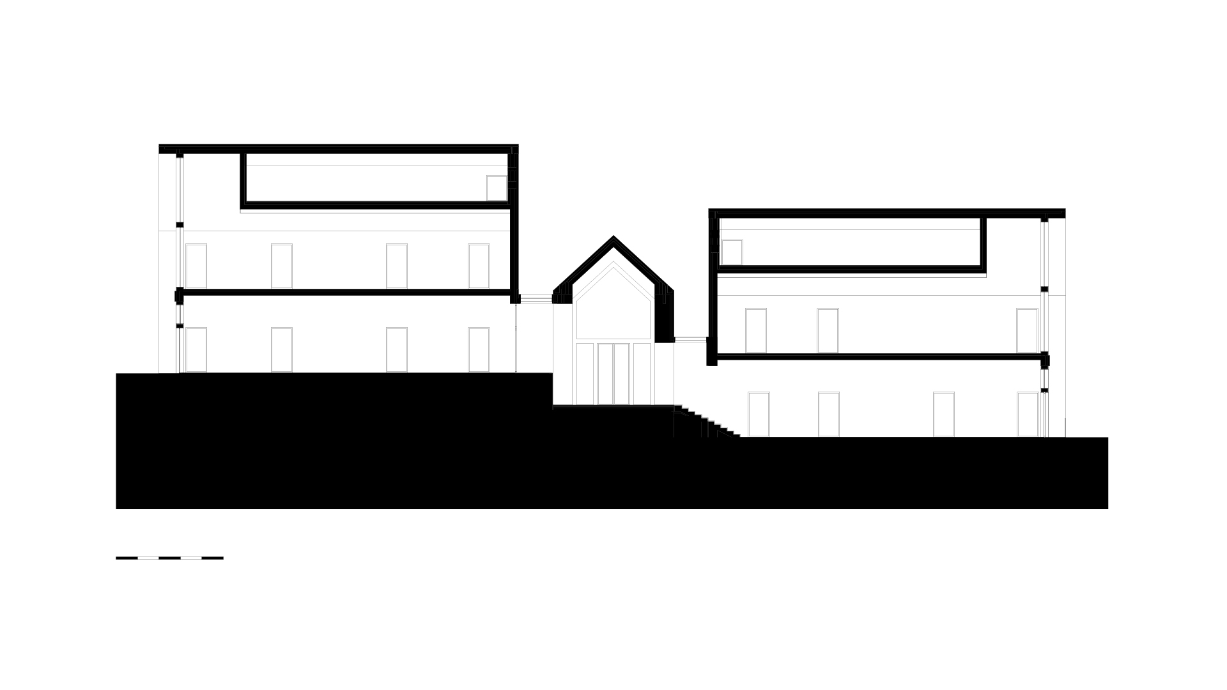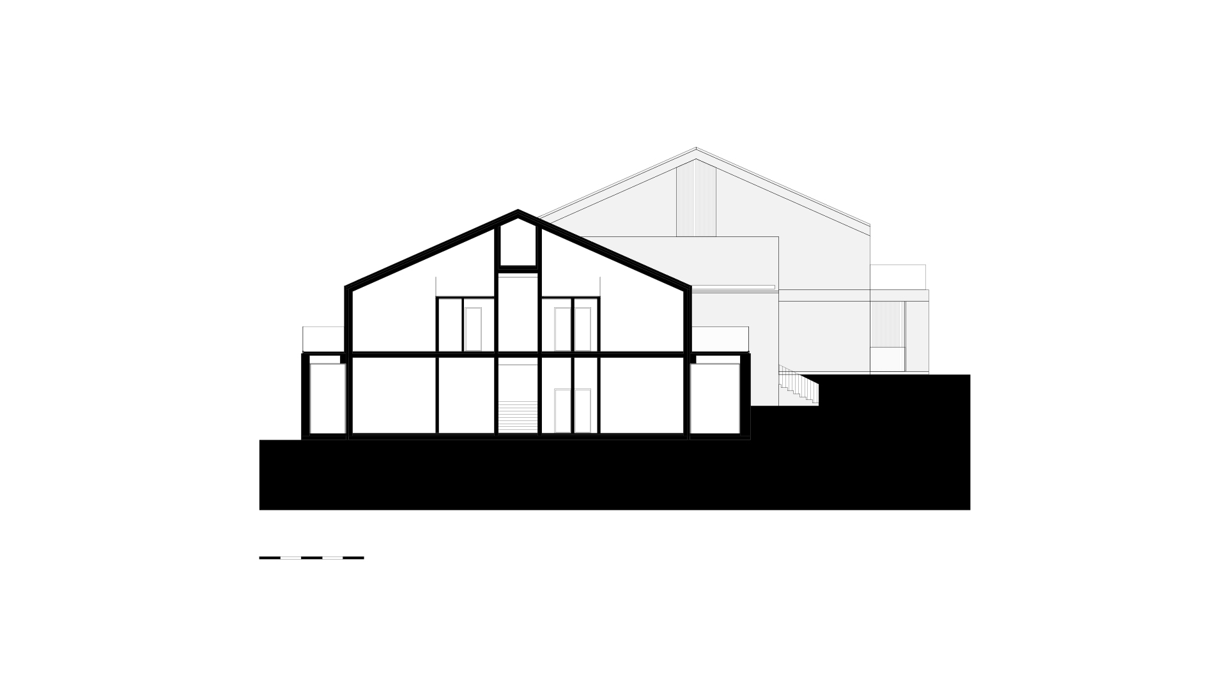Ski hotel
A project of hotel complex is located in a ski resort of Arkhyz village. Here guests of the complex can ski, rest in a restaurant, stay in comfortable rooms with a nice view on the mountains. This building is only a part of the complex, which includes an administrative part, a hostel, two hotel blocks, one of which has double and triple accommodations, and another one with quadruple and six-bedded rooms. Each of the units has a common kitchen and the areas for a joint pastime and recreation. In addition, there are designed two-storey cottages with more secluded setting on the plot. Accommodation includes private balconies and terraces. In the central building guests can find a lobby, bar, restaurant and playrooms for kids. A hotel block has a three-part structure. The central is a public area, crowned with a double-height sloping concrete volume. Two side blocks are for living and oriented to the both sides of the building, because the territory has rich sceneries from all sides of the complex. The constructions have traditional shapes of a house, with its own sloping roofs and proportions, but the implement in concrete attaches a new interpretation to such volumes and gives an impression of modernity and conceptuality.
994 m²
object area
2
floors
25
rooms
5
team
founding partner / senior architect
project leader / senior architect
architect
architect
3d artist
