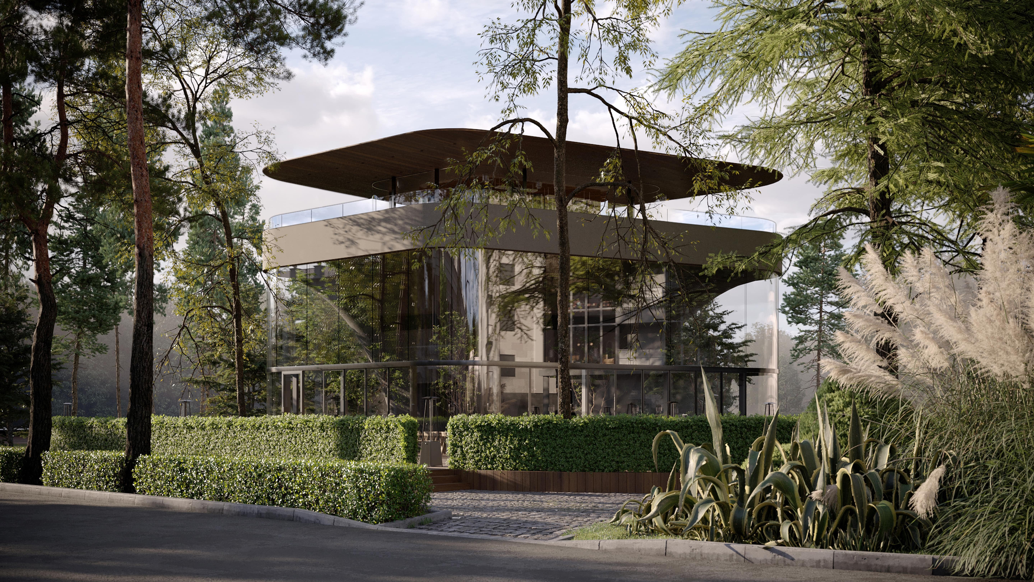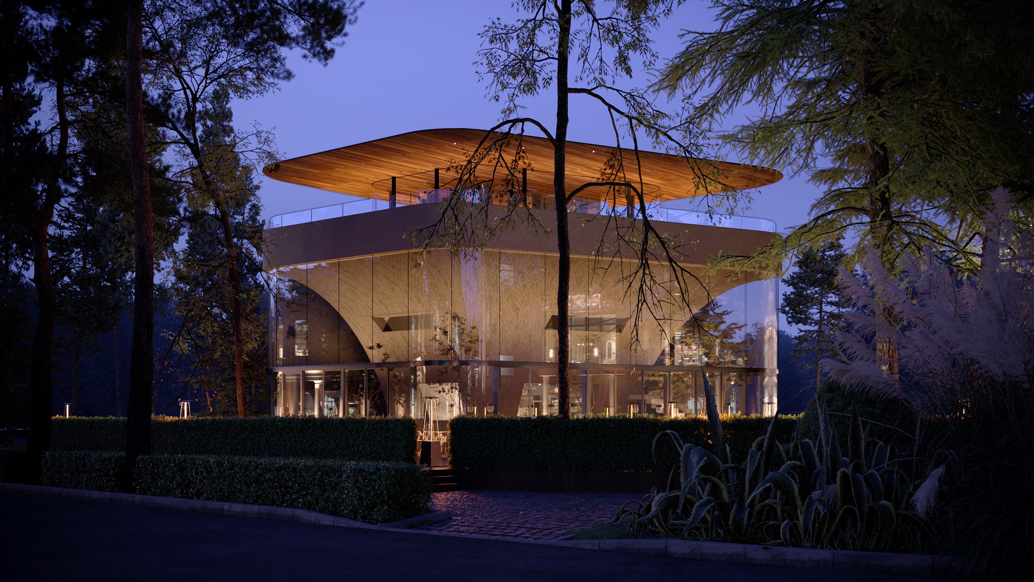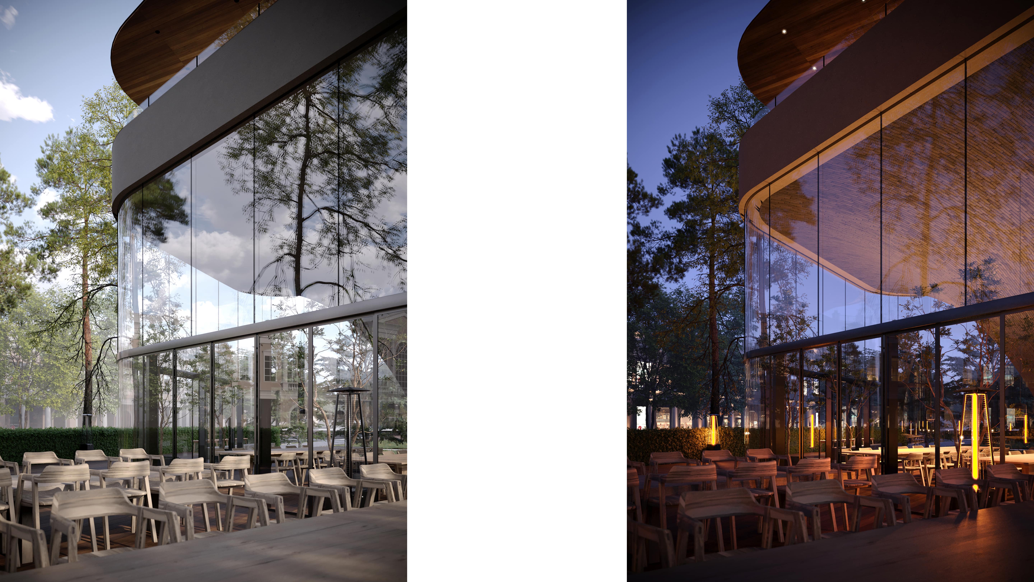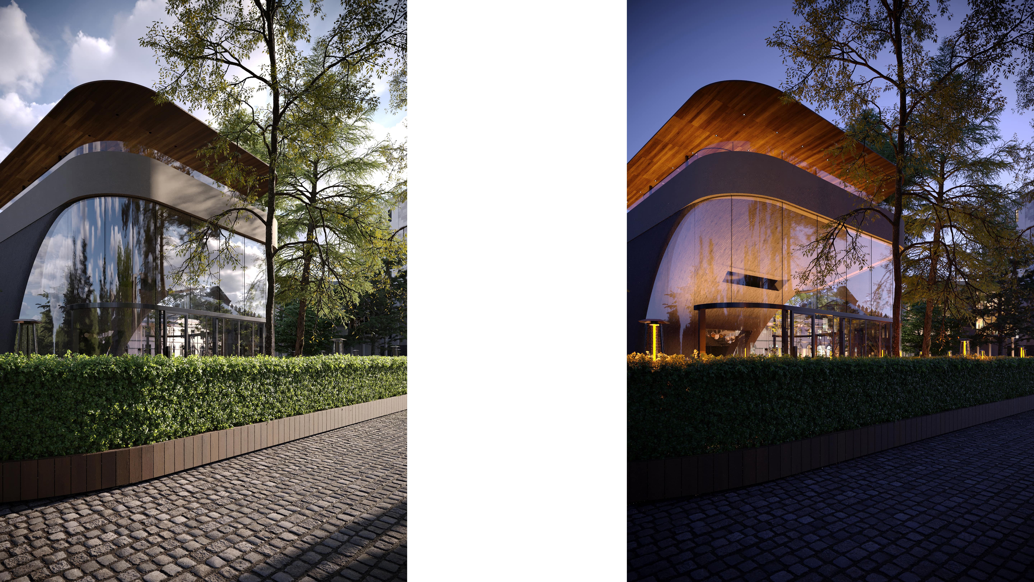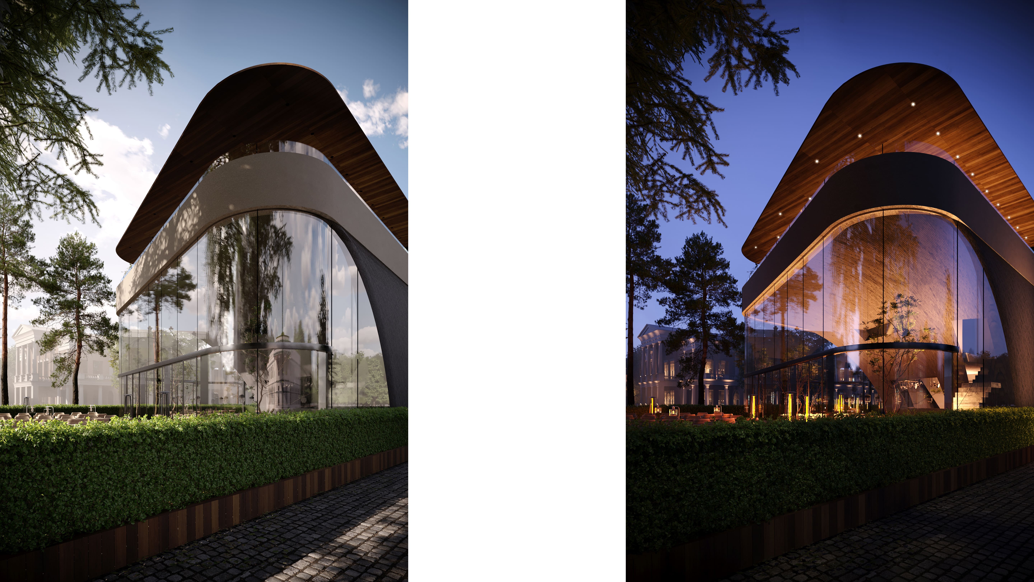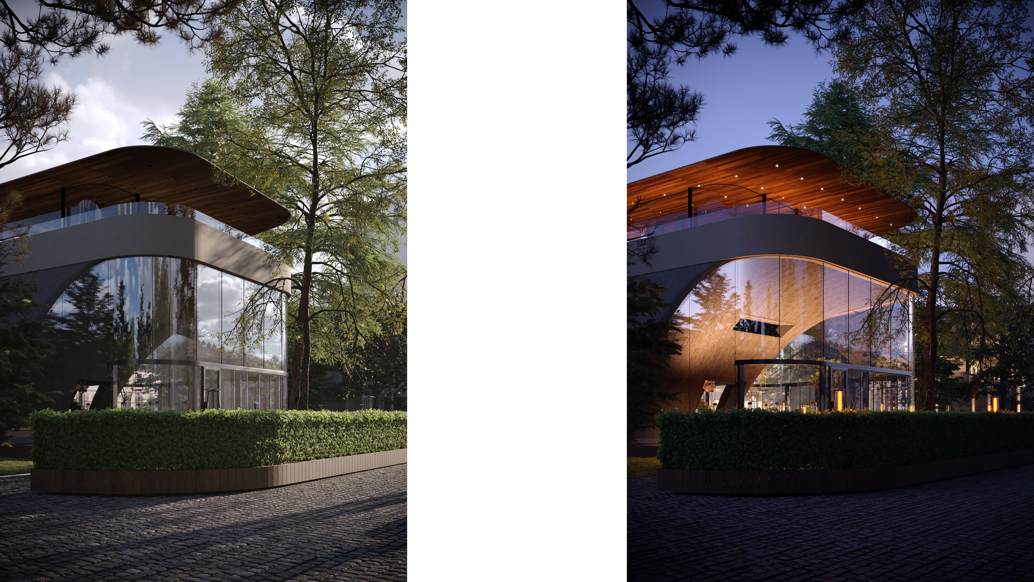The bar in Sochi
We had a task to integrate a new bar volume into the existing surrounding structure of Sochi with the saving of the plants on the land plot. The new building was designed on the borders of previous construction, which was one of the driving factors of creating compact but at the same time interesting architecture. While forming the common volumes we were inspired by the vaults of ancient wine cellars, after reviewing this idea, brought the vaulted structure to a surface. Such a way afforded to create a comfortable airy space, giving the feeling of unity with the surroundings, in some ways due to the big glazing surface. The main functionality is located on the first floor, this is the common hall, bar, and also the exit to the terrace with integrated trees. The auxiliary facilities are placed on the second floor, while the kitchen is fully located on the third floor.
525 m²
object area
3
floors
6
team
founding partner / senior architect
project leader / senior architect
senior architect
architect
3d artist
3d artist
