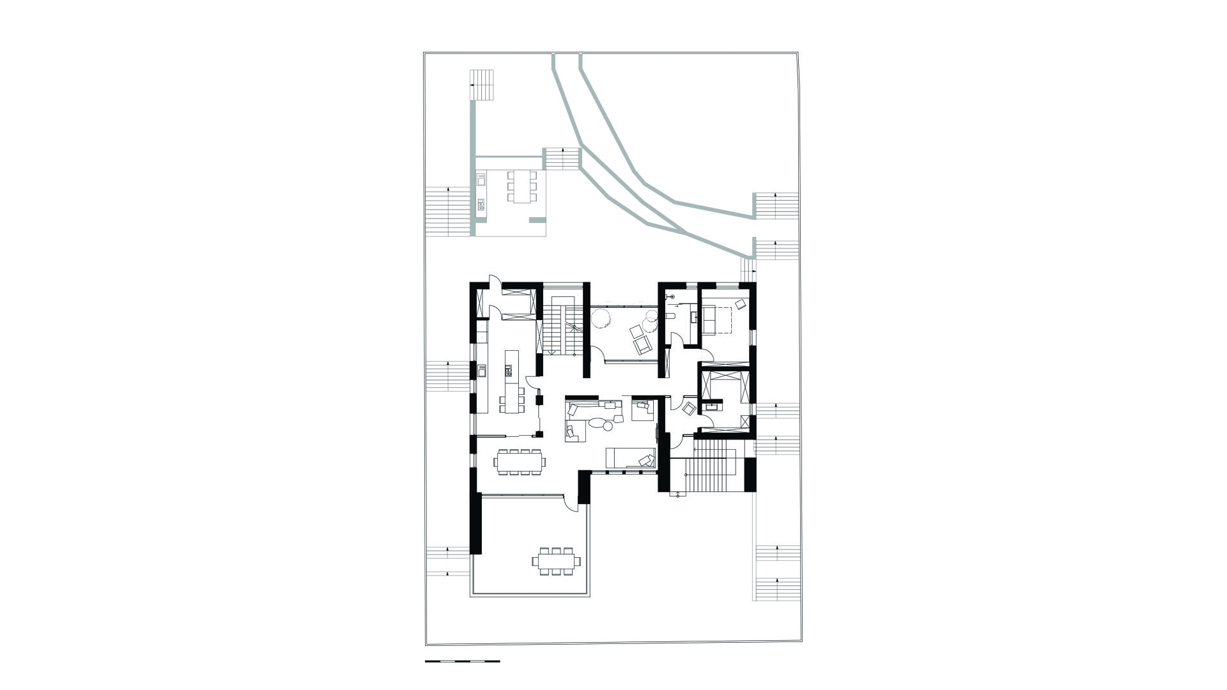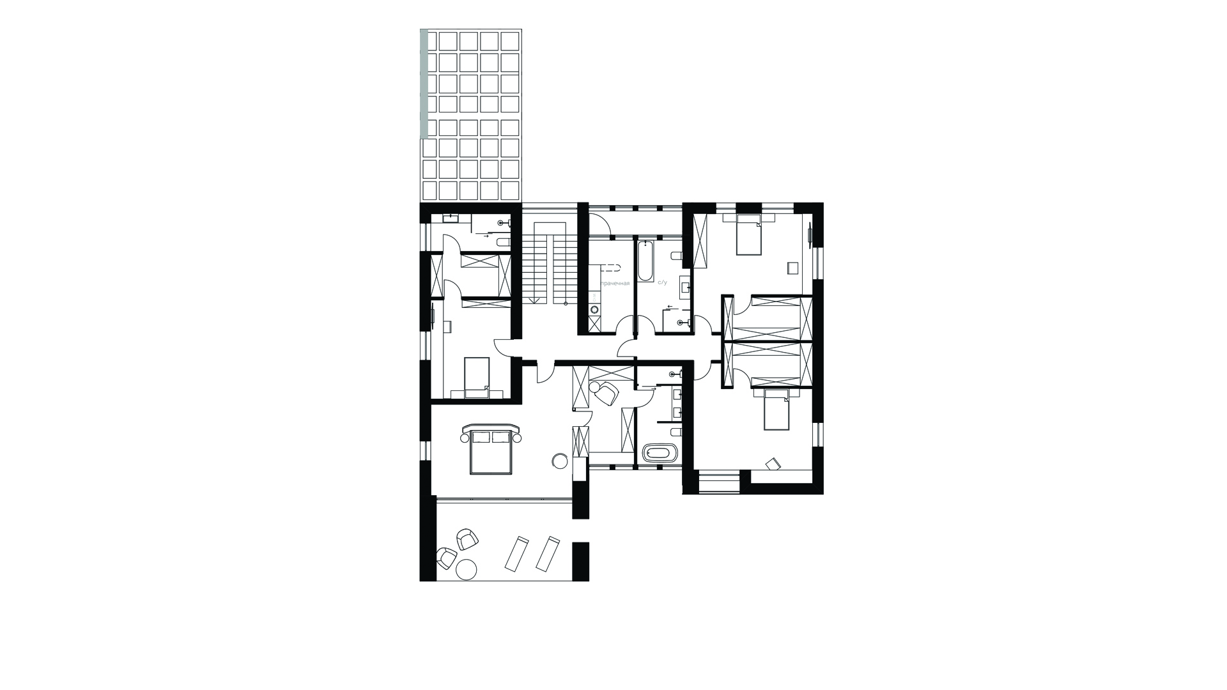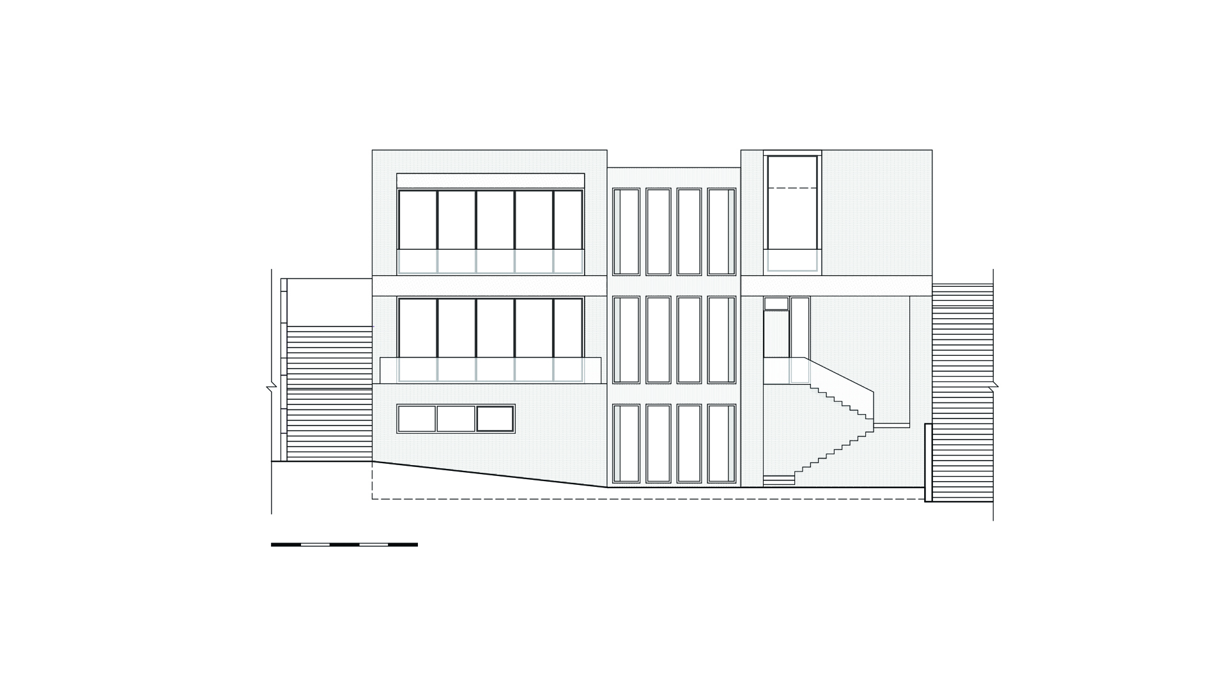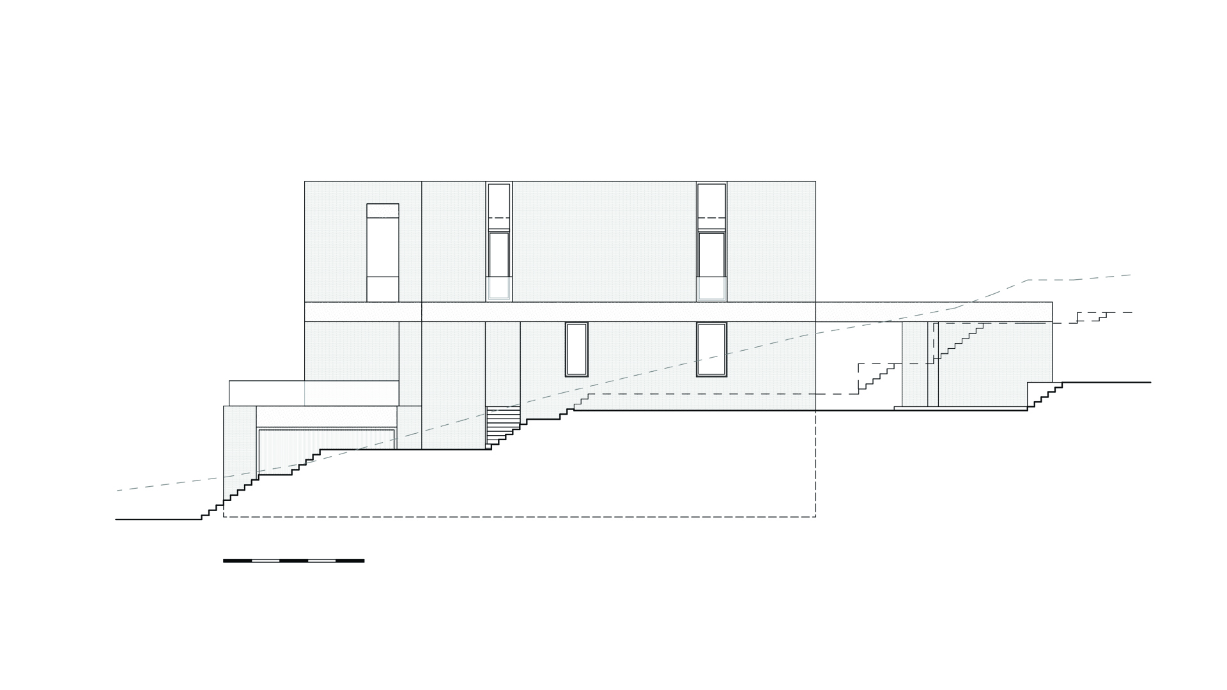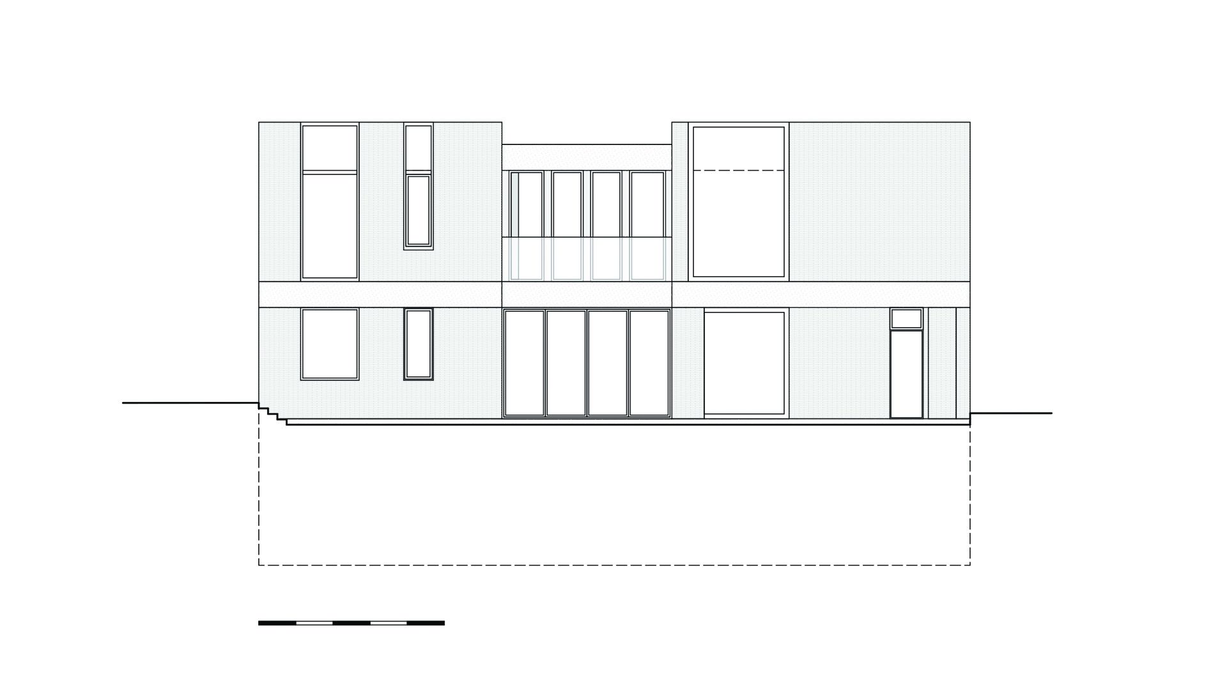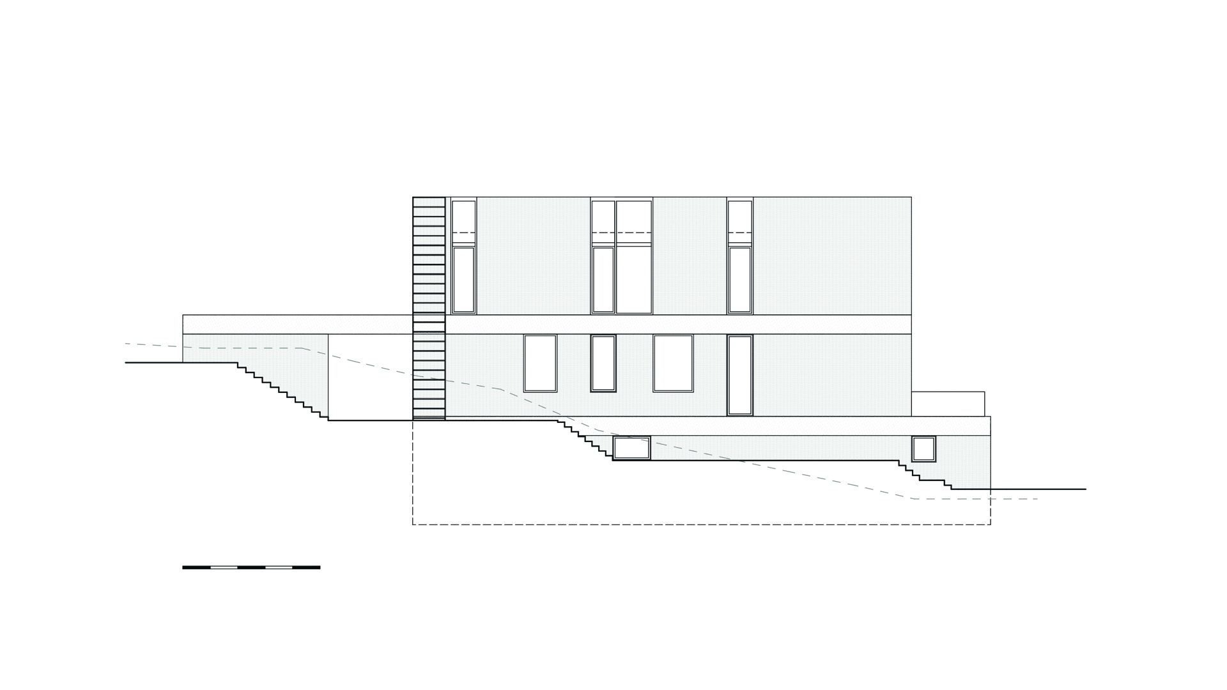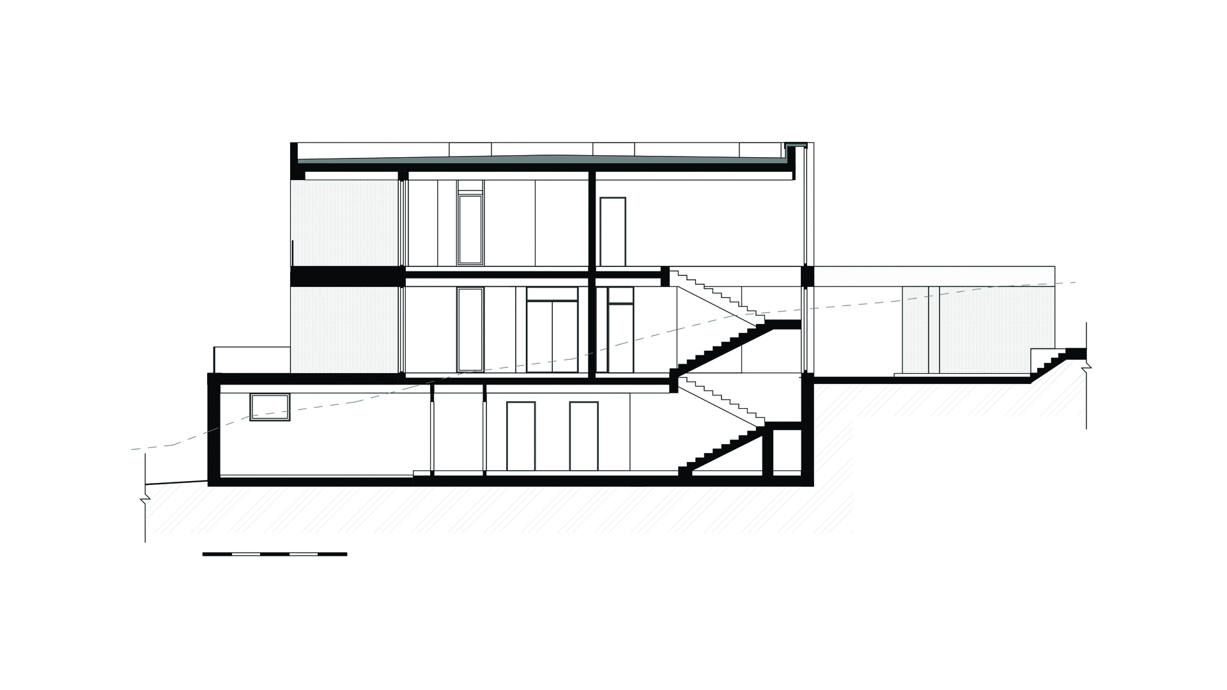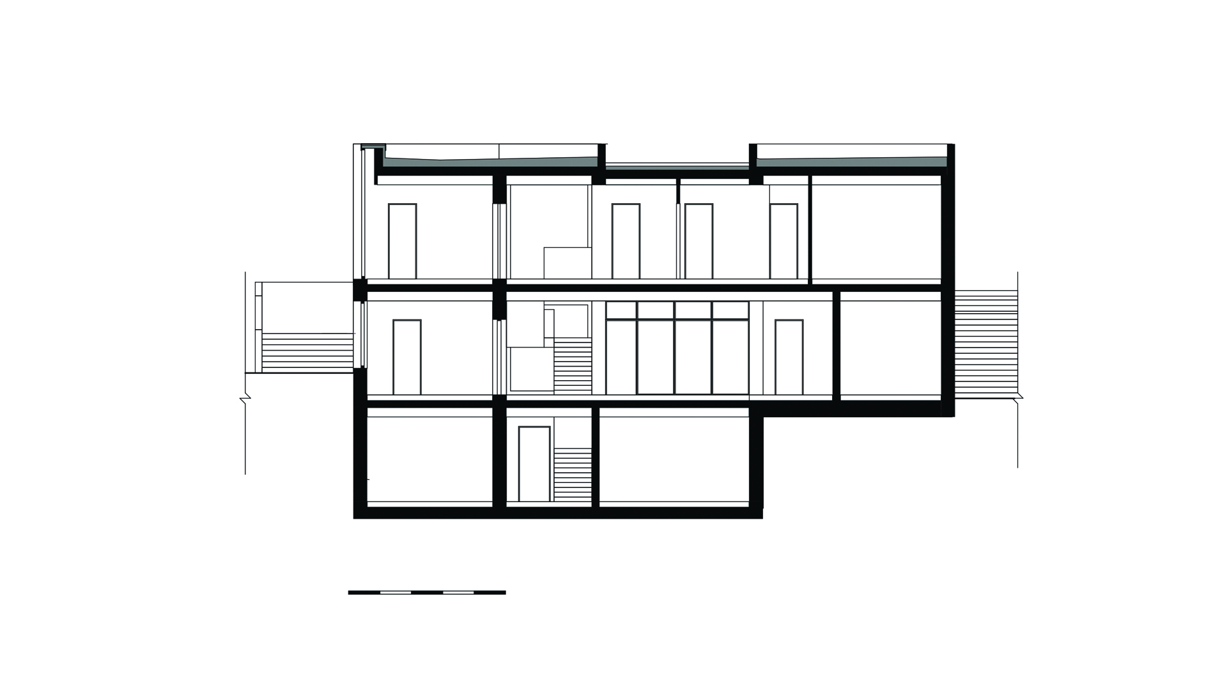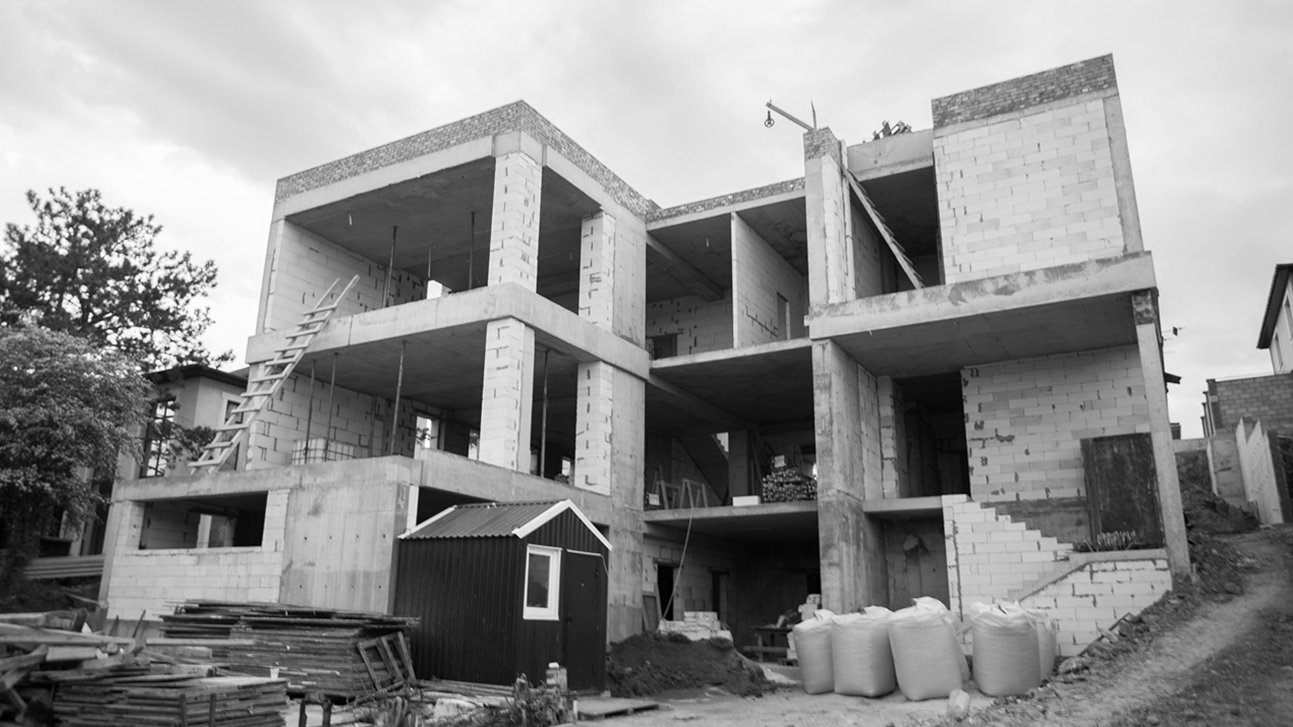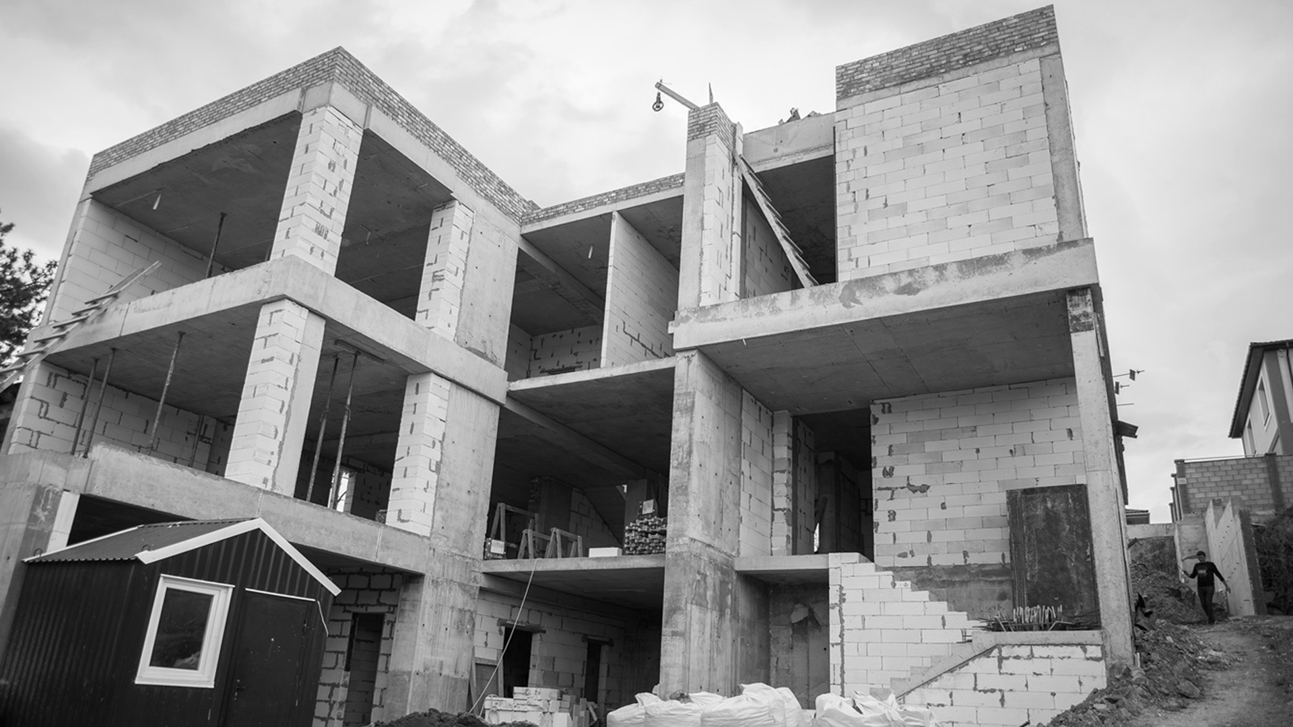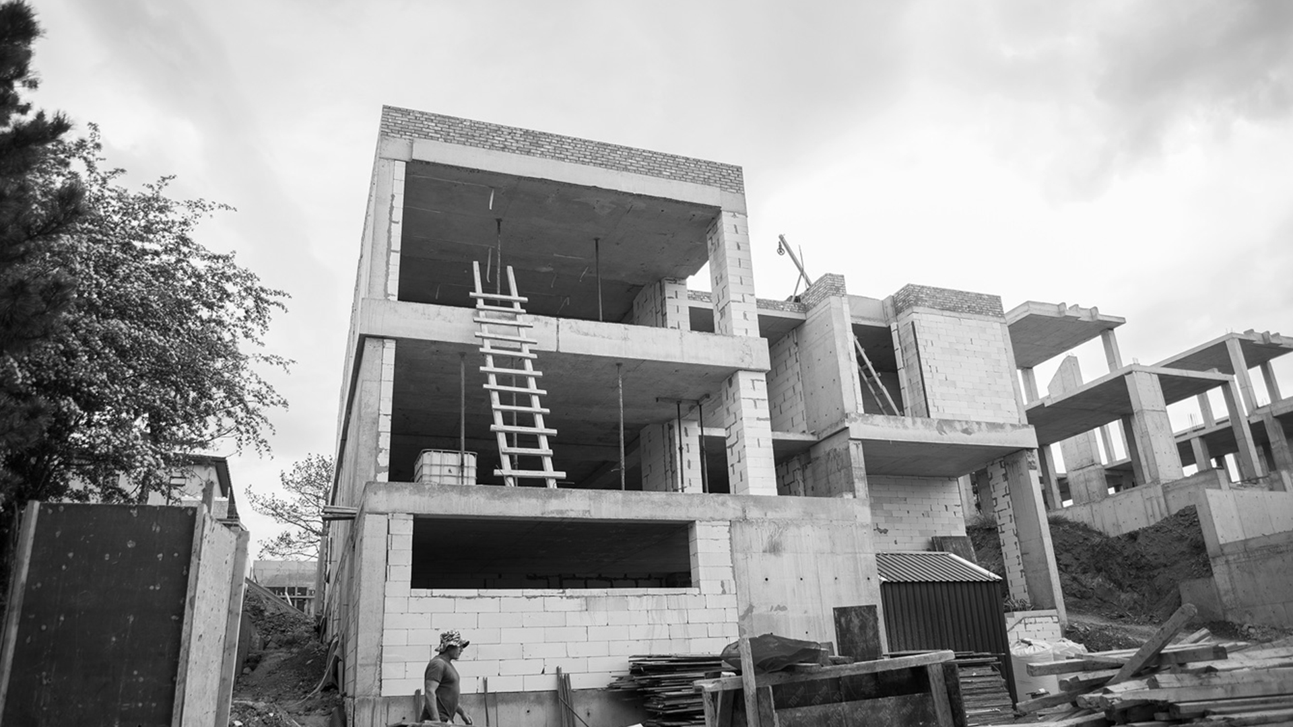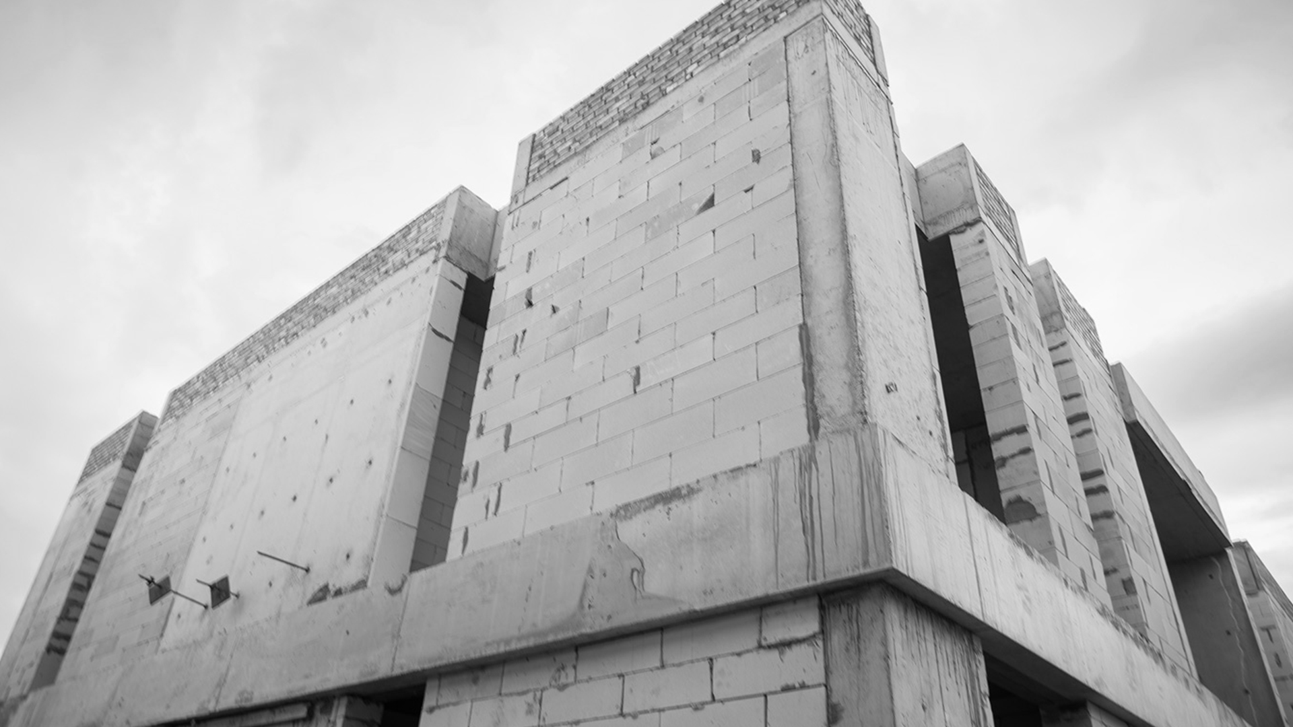The Countryside house in the Republic Crimea
The strongly marked relief and abundance of tall pine-trees on the parcel influenced the whole building. The walls made of light bricks harmonize with the warm wood implantations. The materials which match each other create the sensation of coziness in the project, in spite of being massive, powerful volume. The building has a three-part structure. On every floor, it executes the determined function. The first entirely consists of household areas. The second one is the common zone, which includes the kitchen, dining-room, guest-room, and patio. The aggressive landscape had allowed creating in this place the exit to the backyard. We located the residential rooms on the third floor.
445 m²
object area
3
floors
7
team
founding partner / senior architect
project leader / senior architect
project leader / architect
architect
architect
architect
Sergey Barilov
structural engineer







