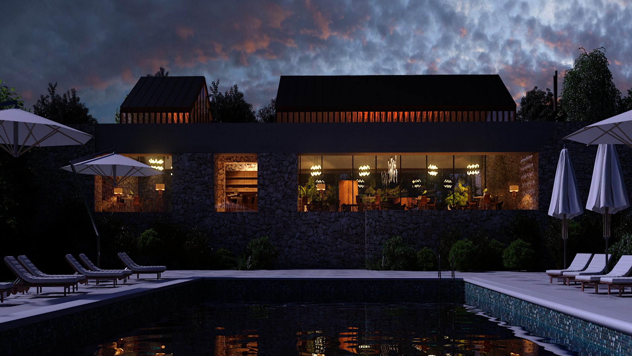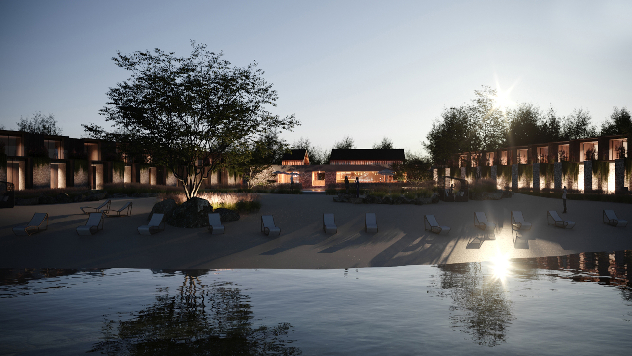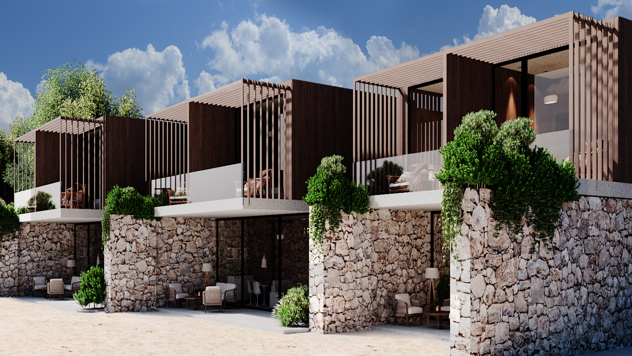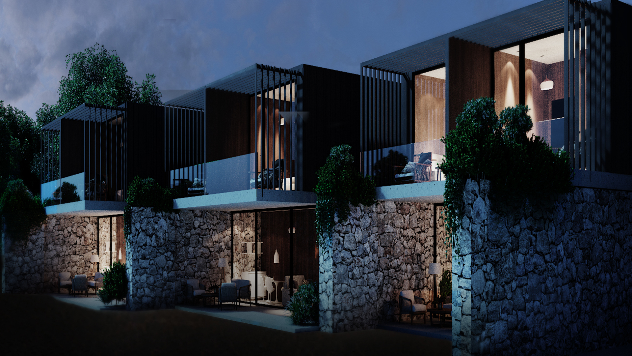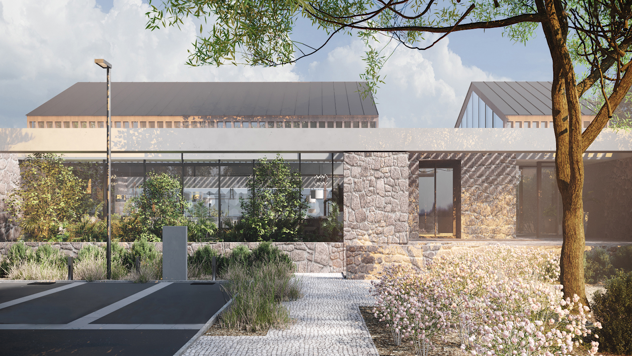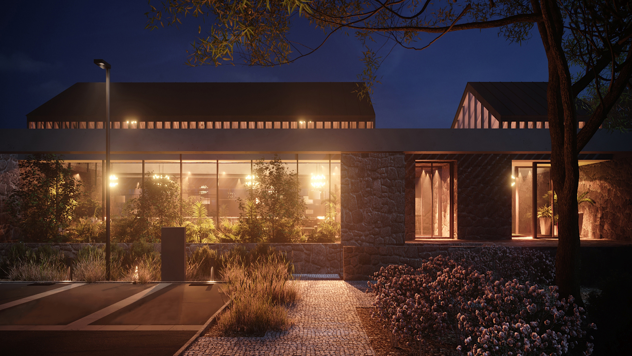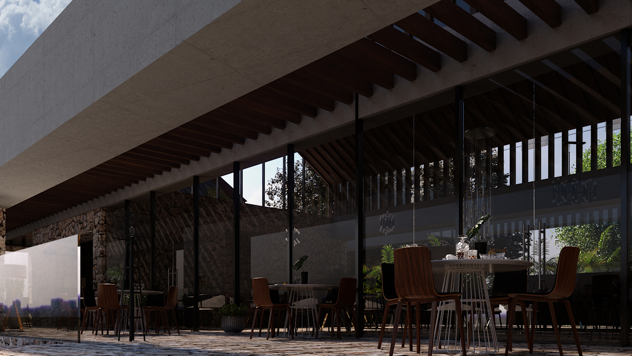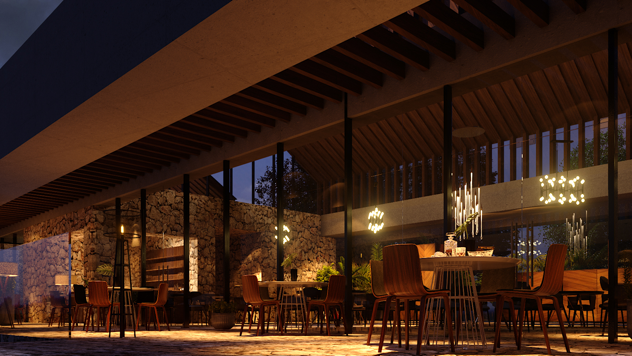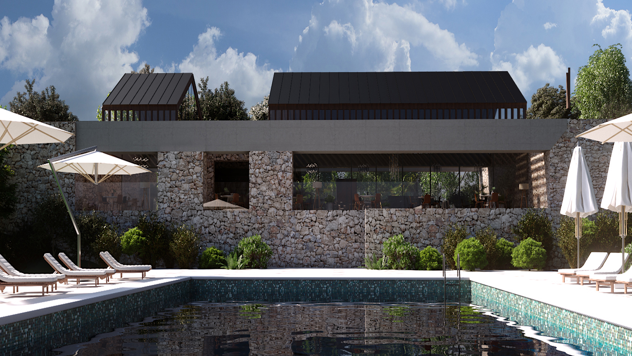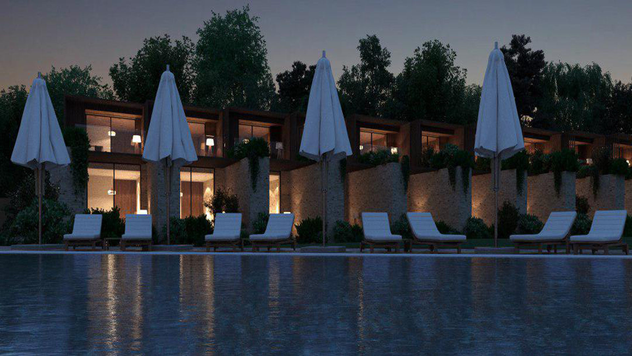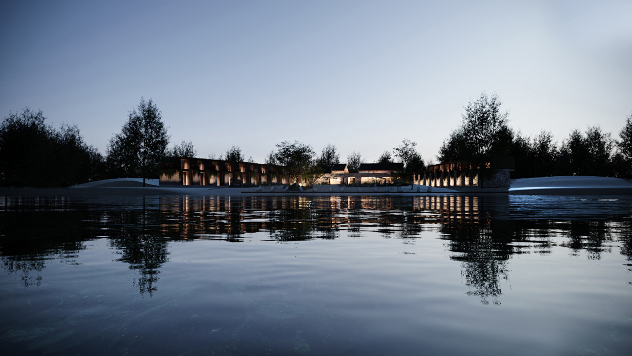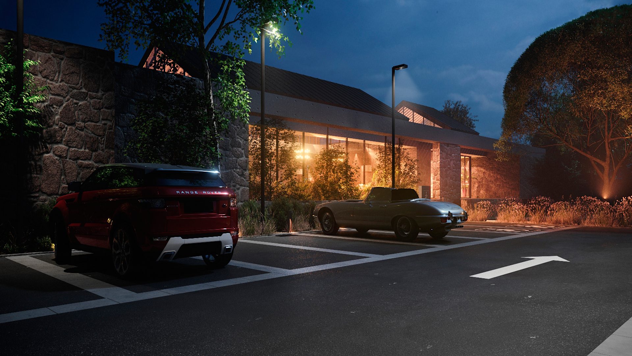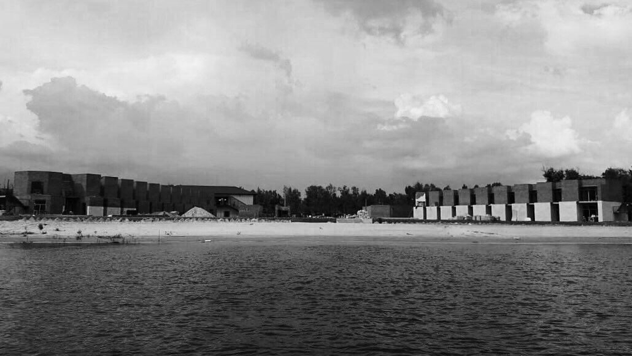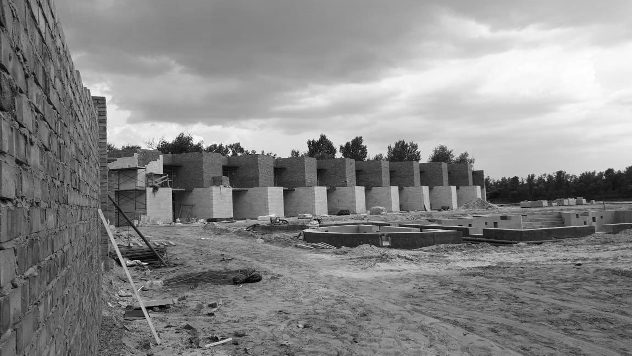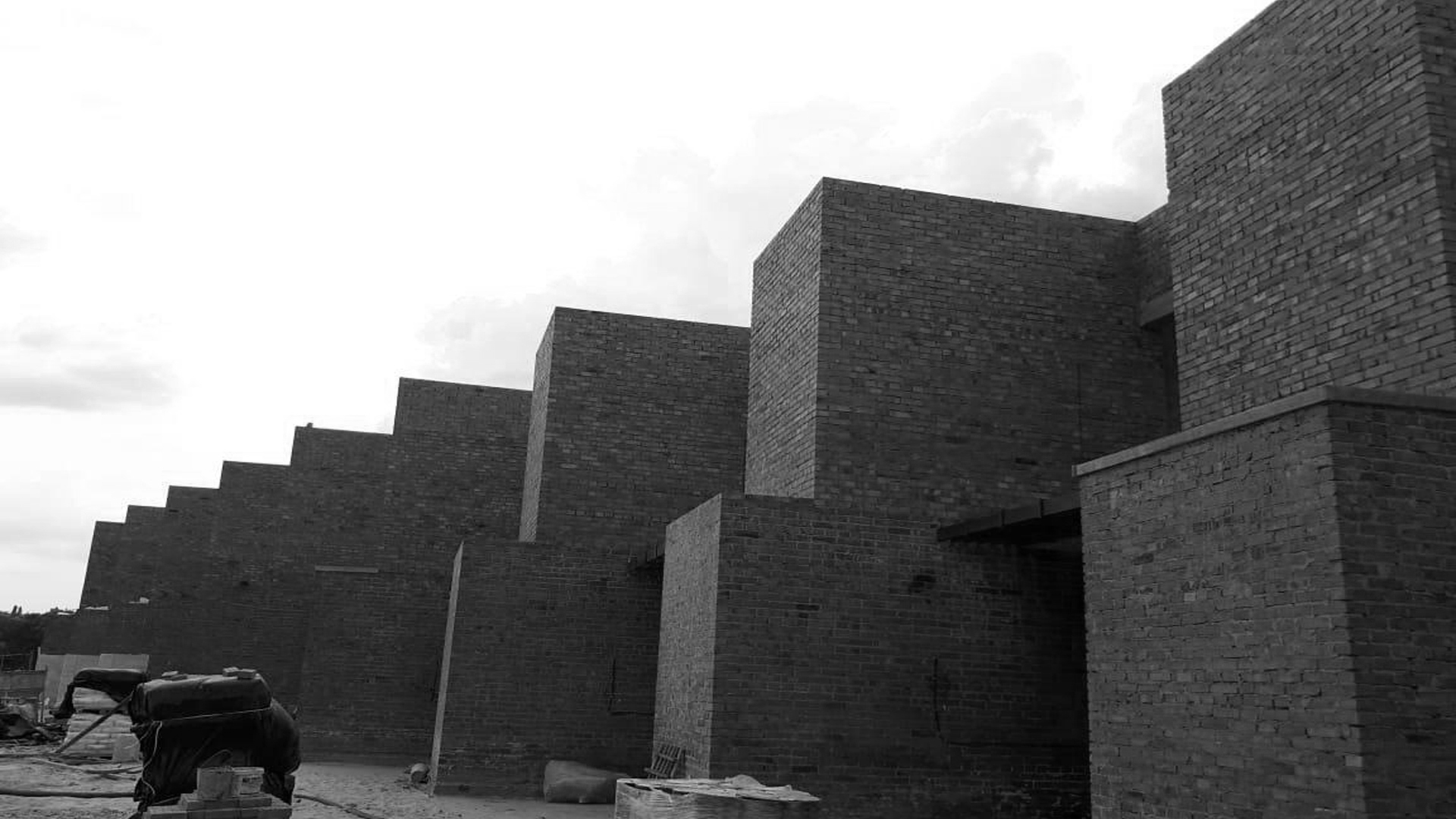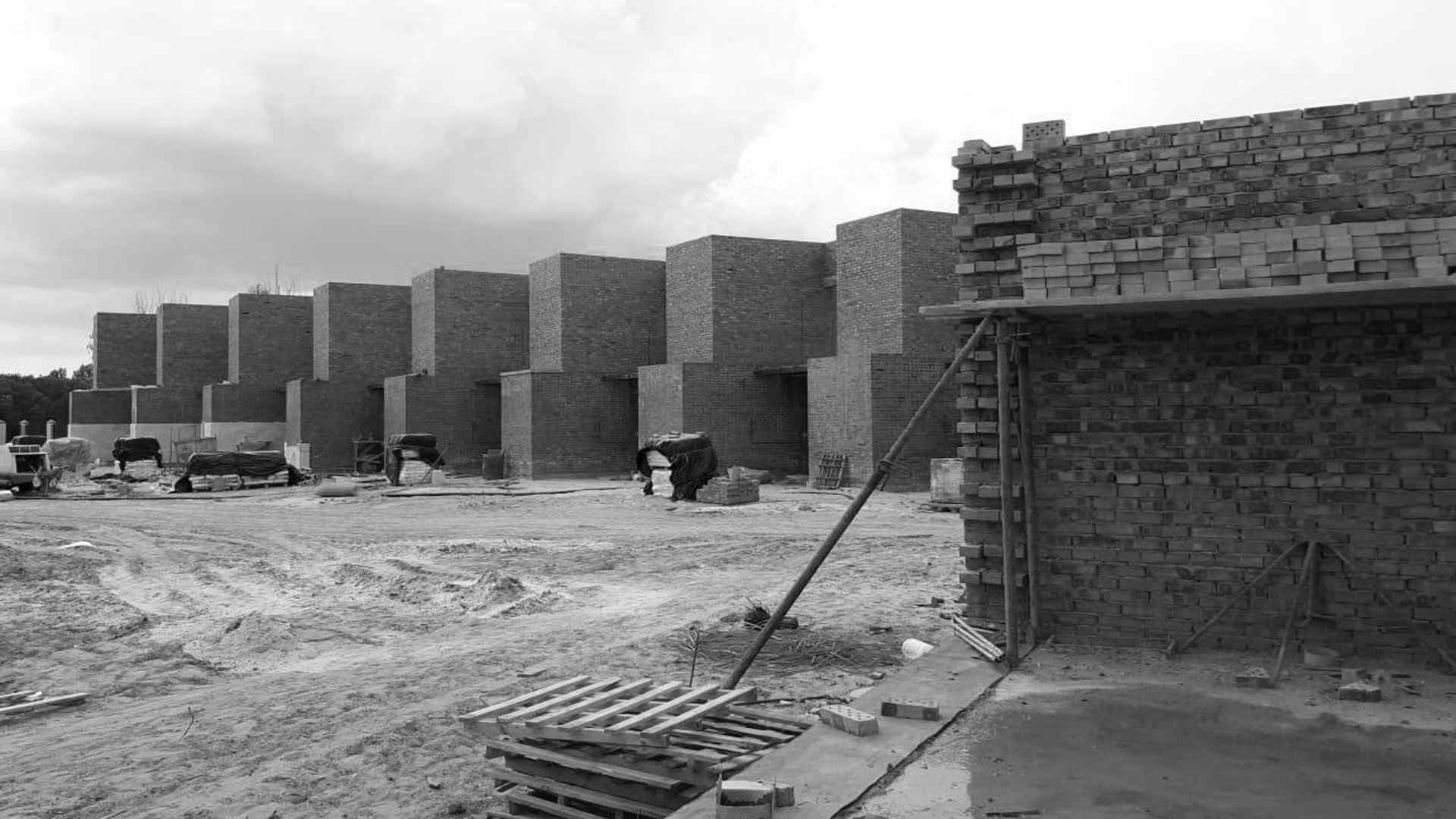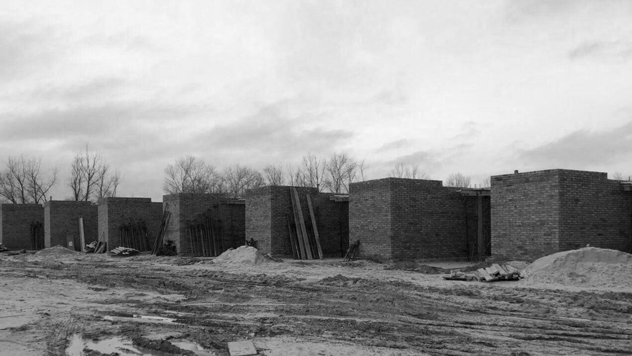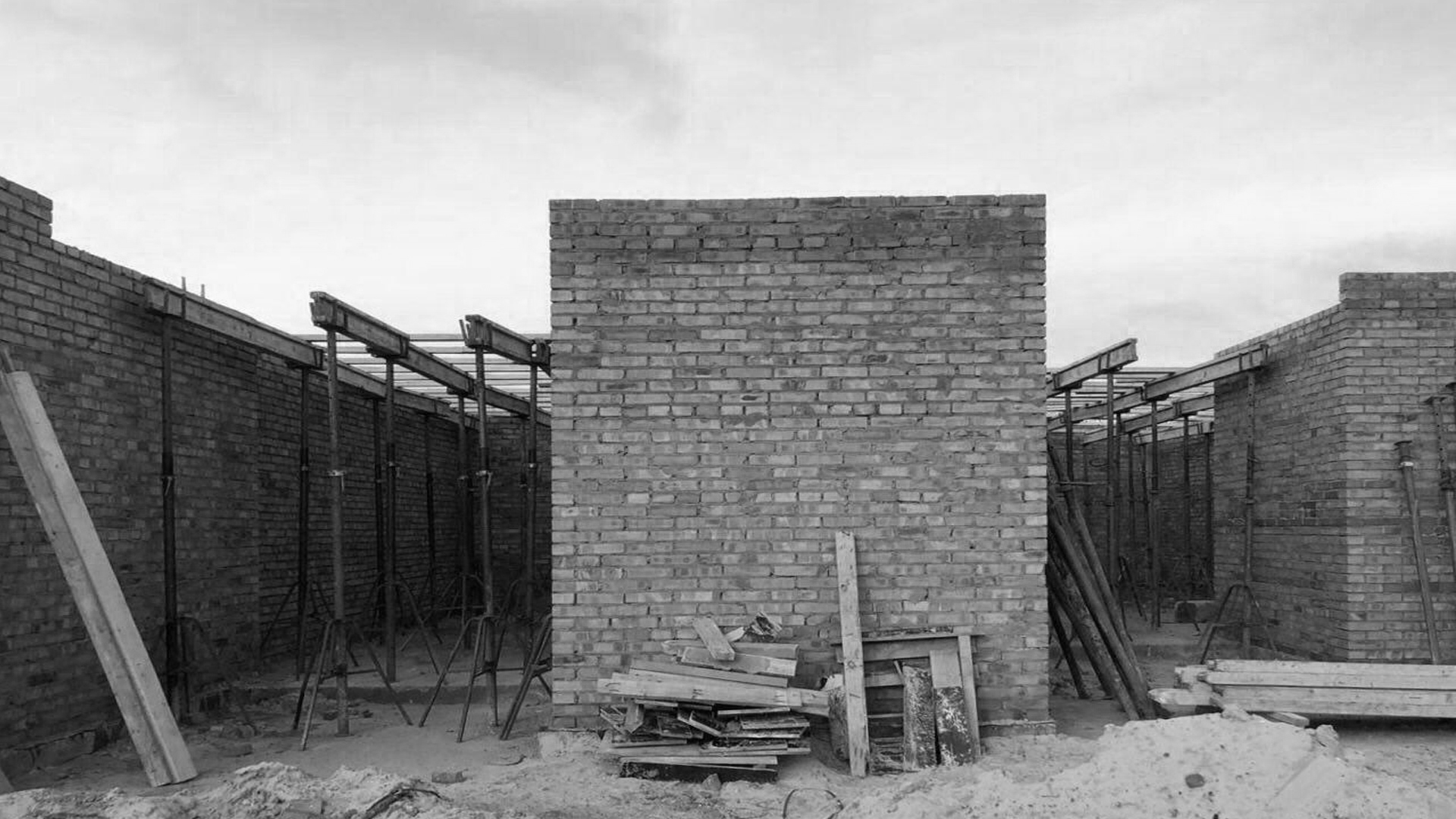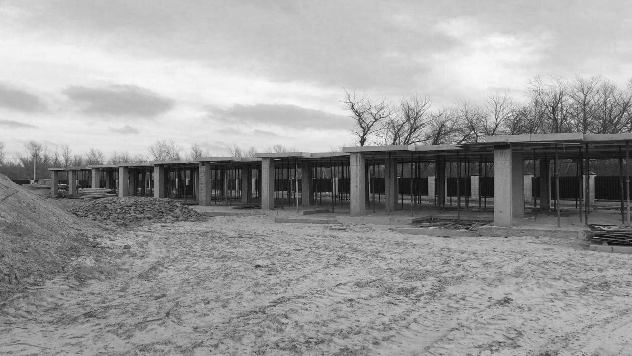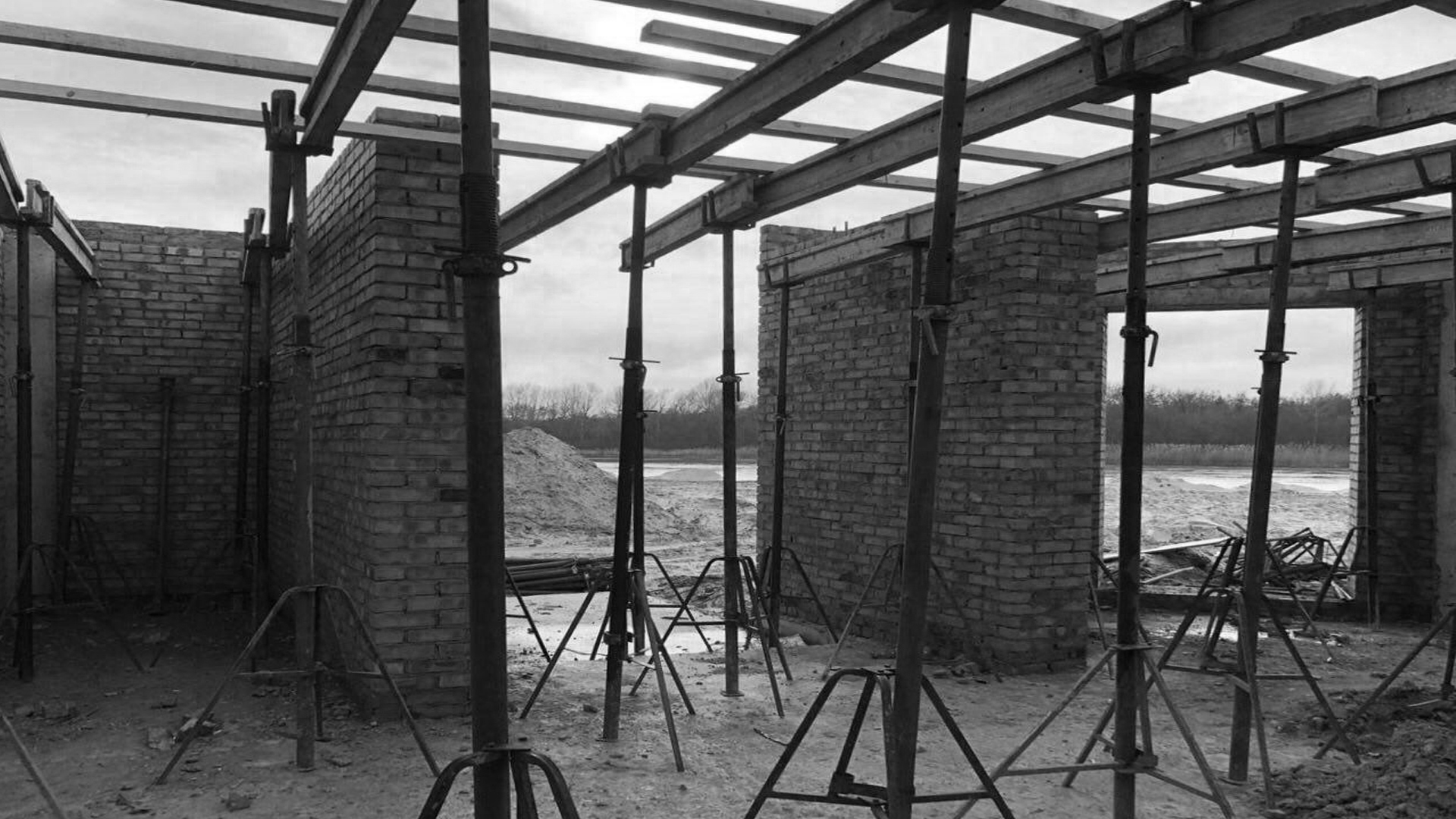The hotel complex in Rostov region
The project of the hotel was organized in such a way, that every guest is able to enjoy the view of the river from every point of the complex. There are two villas near the cost, behind there are two hotel blocks with the complicated dynamic form and the restaurant, which serves as a connecting element of the whole project. The complicated gable roof is the most bright detail of the restaurant above the entrance and atriums of main halls. It lays on light walls consisting of the embrasure, which lead the light to parlors and to the hall of the restaurant. The exterior smoothly switches to the interior thanks to using unified material — the stone. The glass dividing walls, in their turn, serve as the invisible membrane, which divides the interior and exterior area.
1367 m²
object area
2
floors
37
rooms
7
team
1
award
founding partner / senior architect
project leader / senior architect
architect
3d artist
3d artist
Sergey Tsurikov
structural engineer
Vladimir Belash
structural engineer
"ADD AWARDS" Award
Short list
