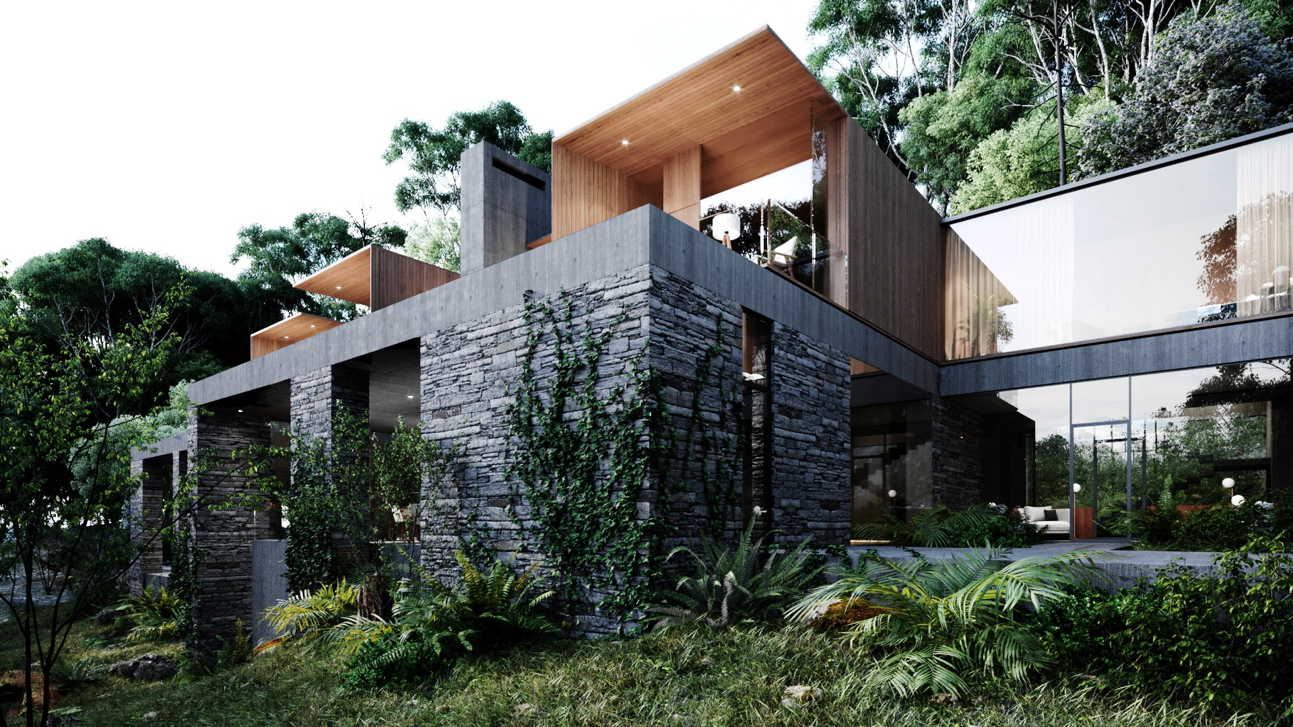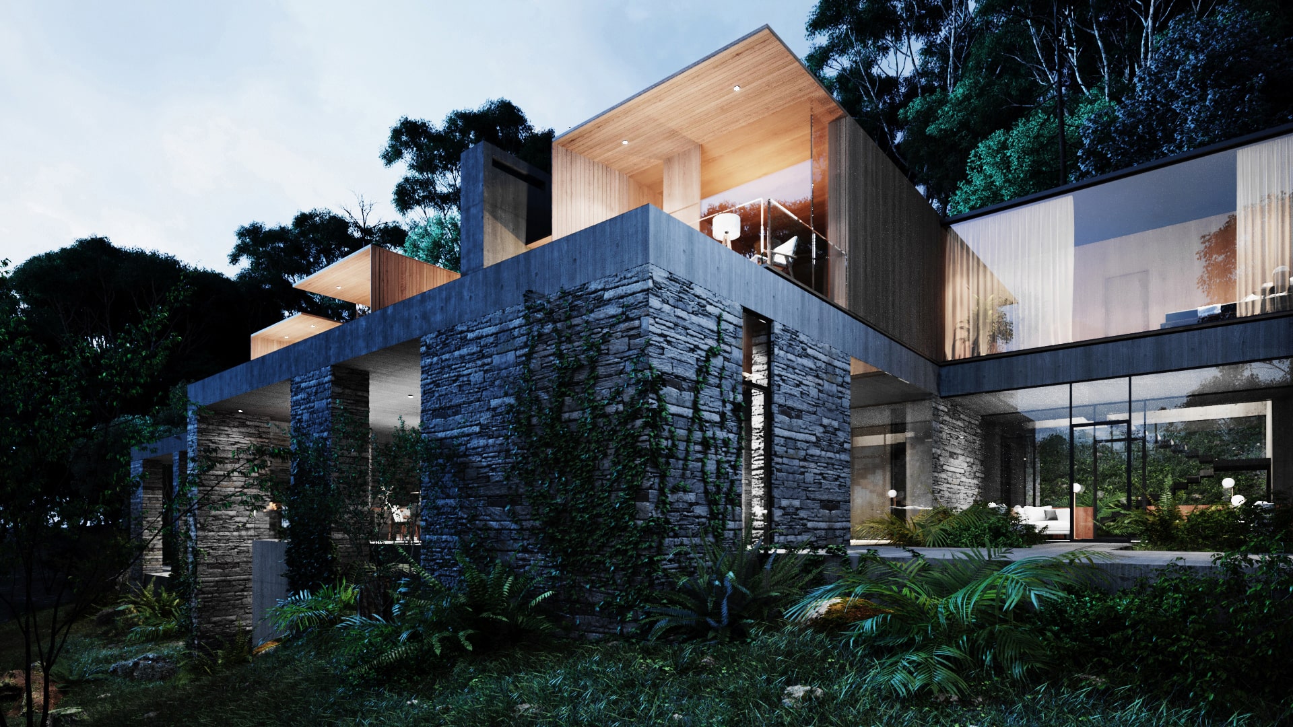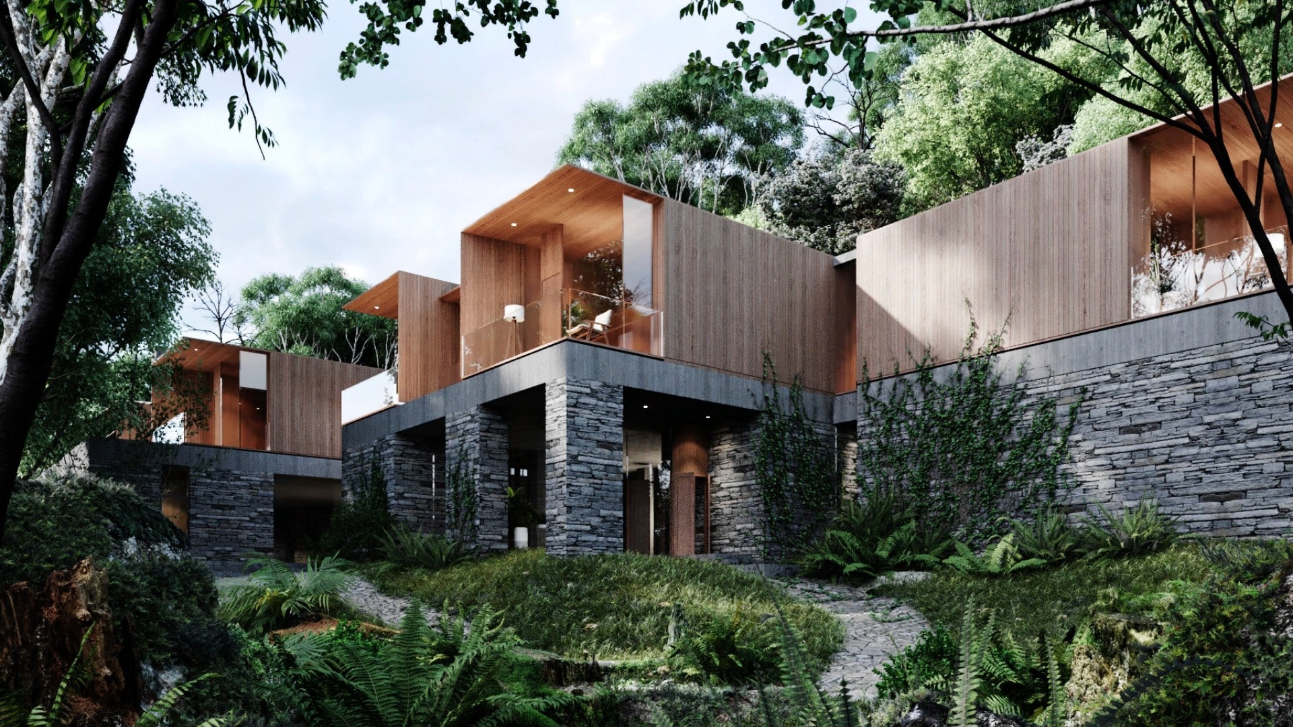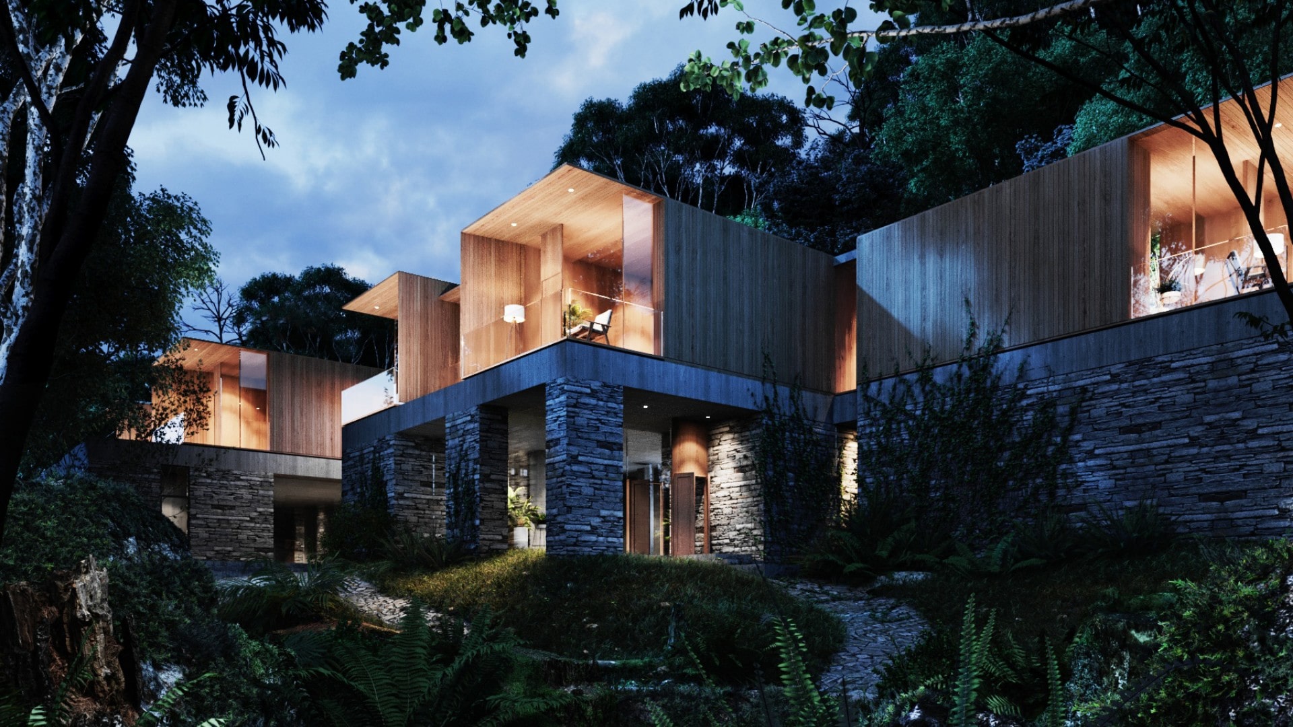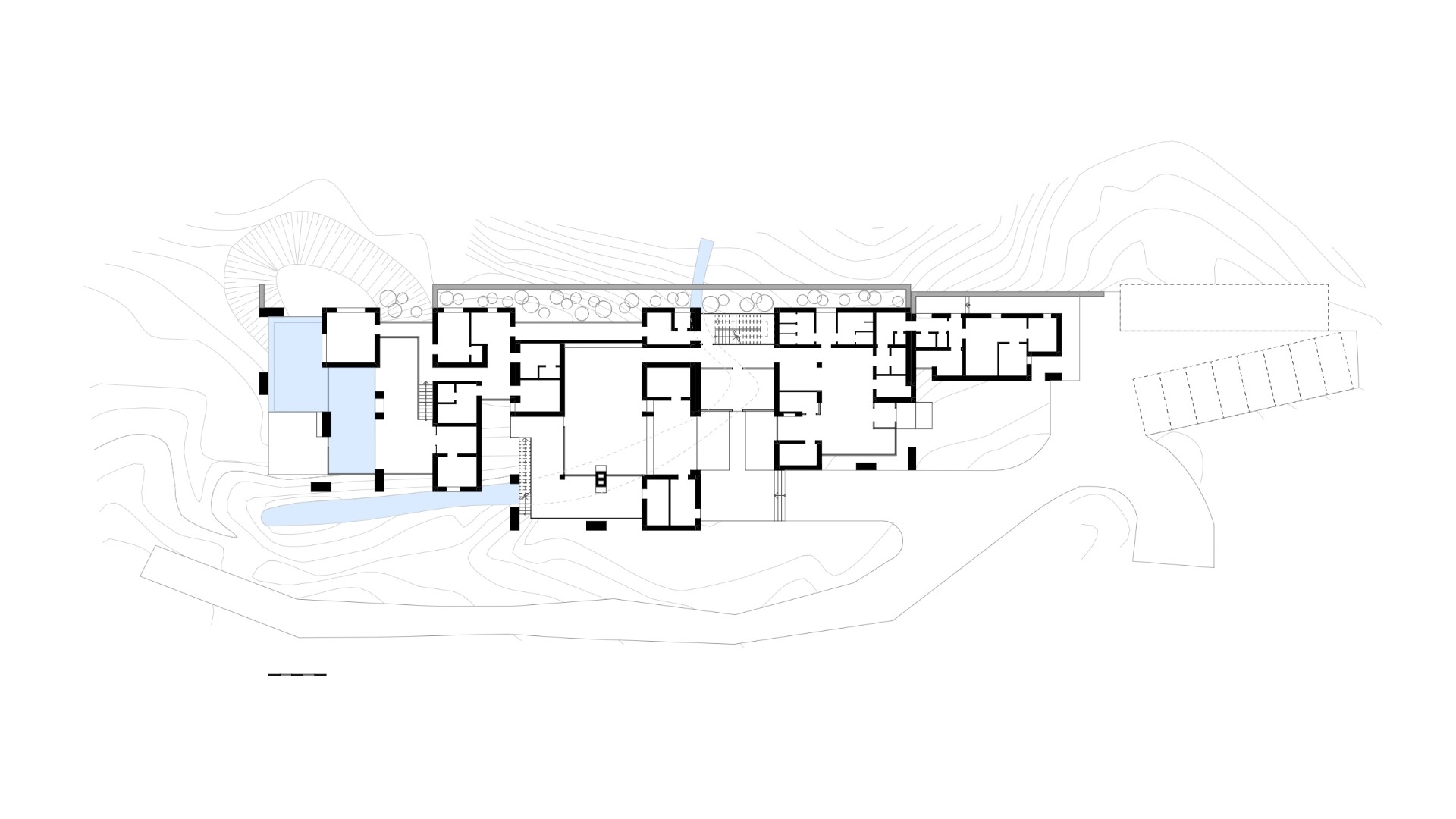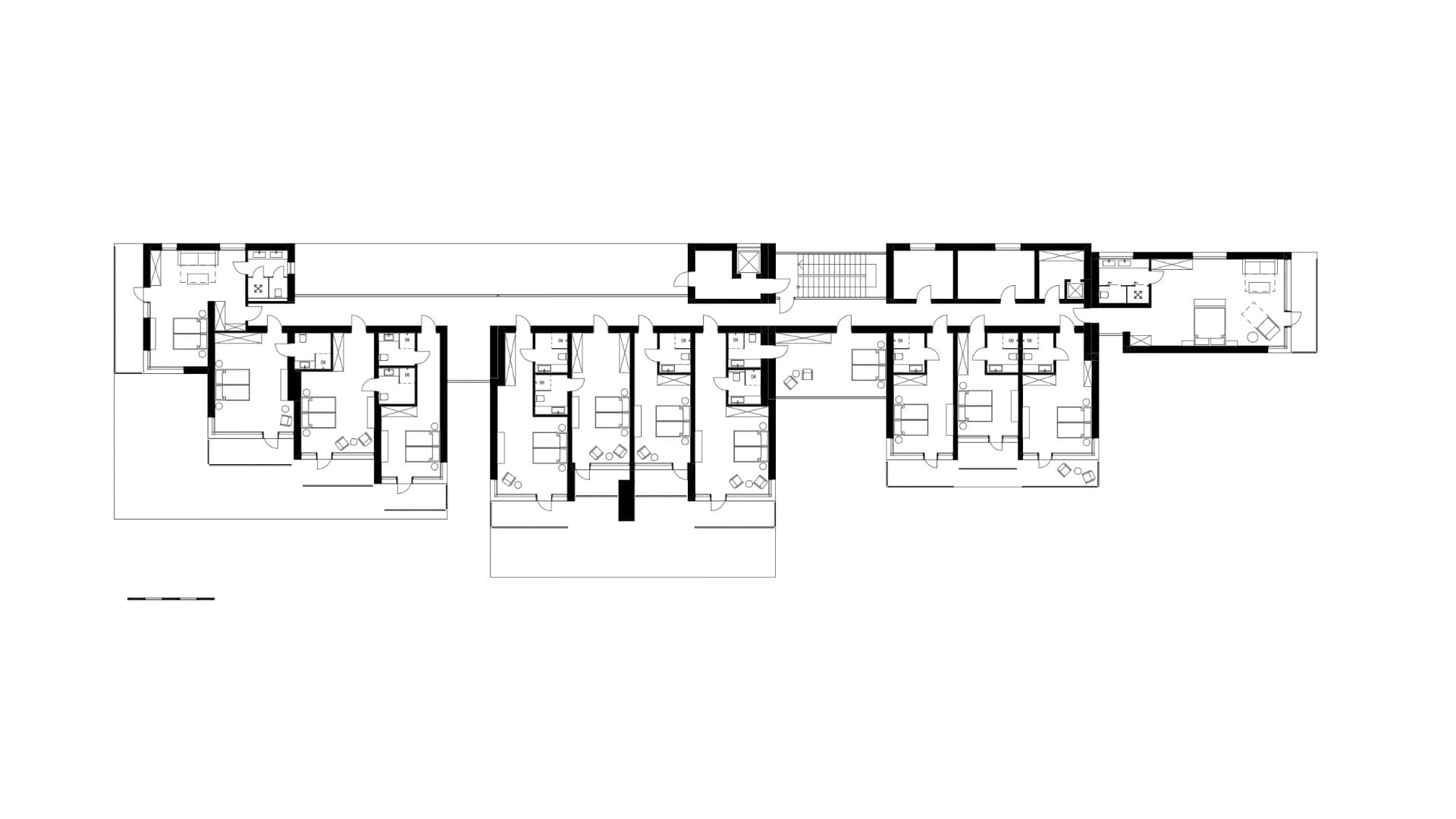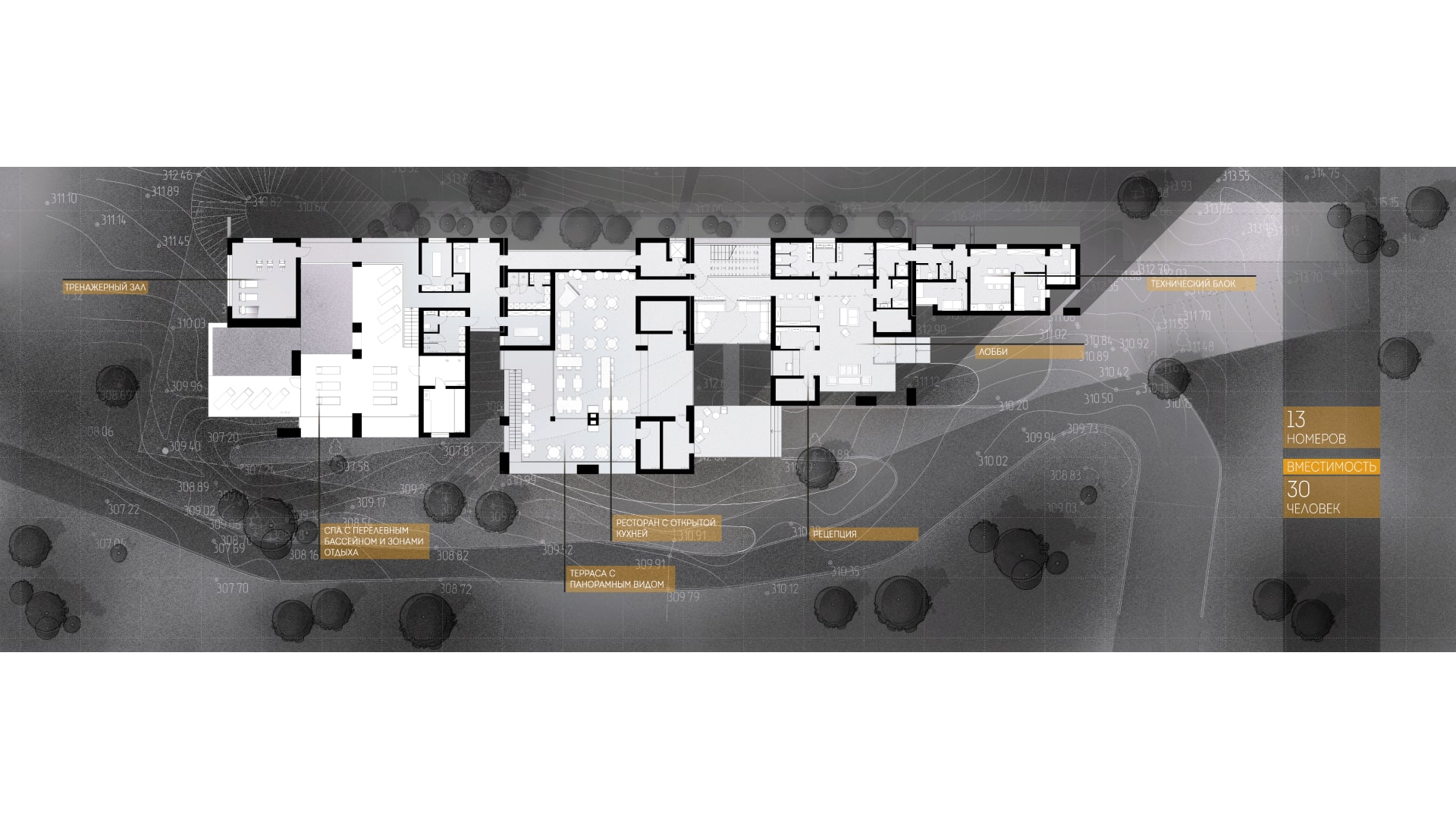The hotel complex in Sochi
This hotel complex located in the mountainous areas of the Sochi subtropical zone. Our main purpose was to fit the building organically into the existing landscape as if it was a rock extension. To make the idea come true, we worked out a stone (heavy) base — the first floor, on which we placed a lighter, made with wood and glass, second floor. The ground floor completely occupied by the hotel complex utilities: front desk, restaurant, spa zone. We wanted to make these areas more atmospheric — stone and monumental, like caves, cropped out in a rock, where one room harmoniously blend into another. The second floor is warmer and more comfortable than the first one. We achieved this effect in virtue of the wooden wainscot of the intimate spaces of hotel rooms. The effect of this floor division allows the guest to perceive more sharply the atmosphere of warmth and comfort of a suit.
1221 m²
object area
2
floors
13
rooms
5
team
2
awards
1
publication
founding partner / senior architect
project leader / senior architect
architect
architect
3d artist
"ADD AWARDS" Award
Winner
"The Golden Trezzini Award-2021" competition
“Special Mention” diploma in the nominee “Best Implemented Project of Public Building or Facility”
The collection of the best projects of 2020
ADD AWARDS catalog, Saint-Petersburg




