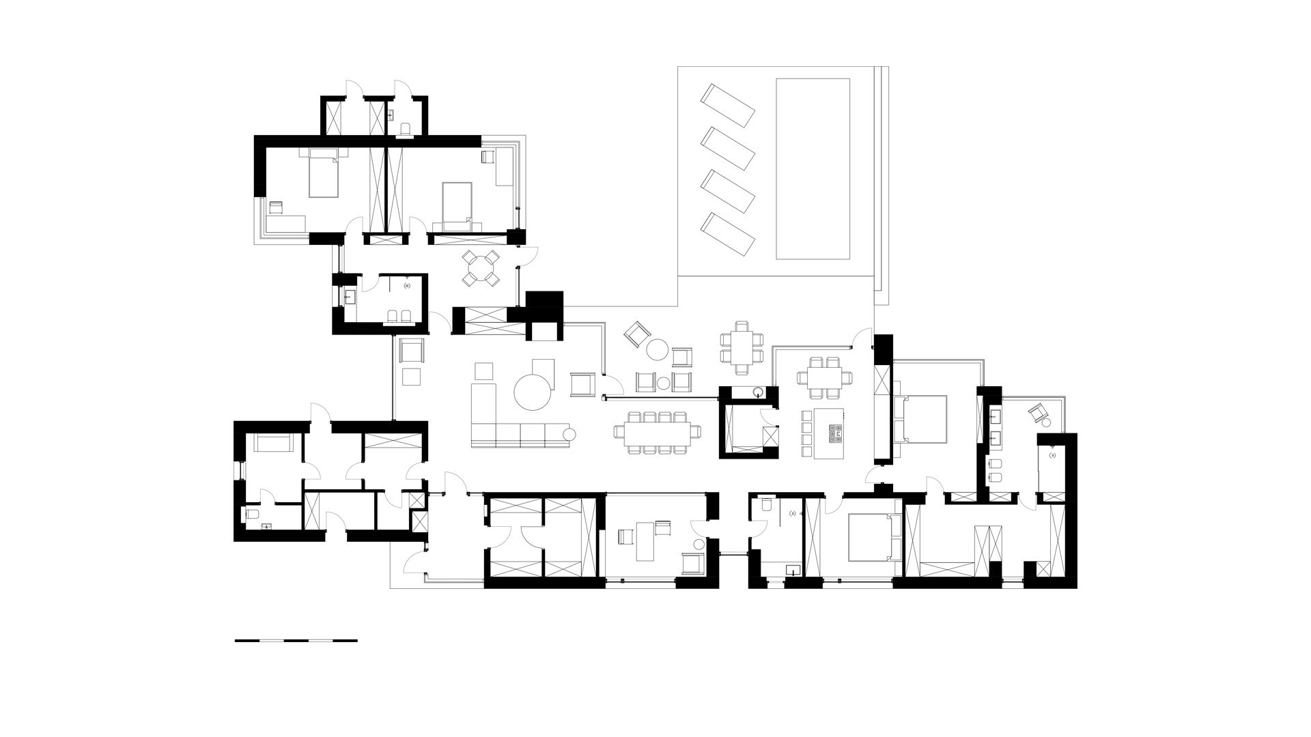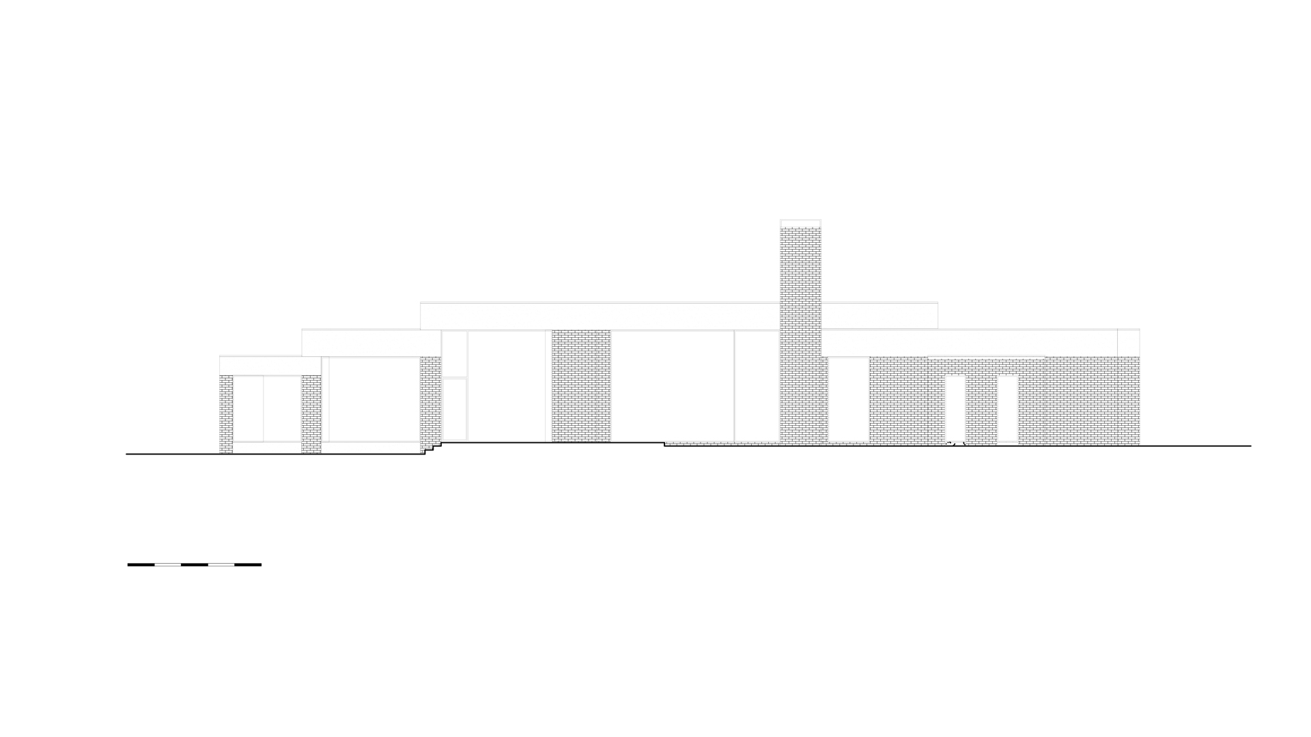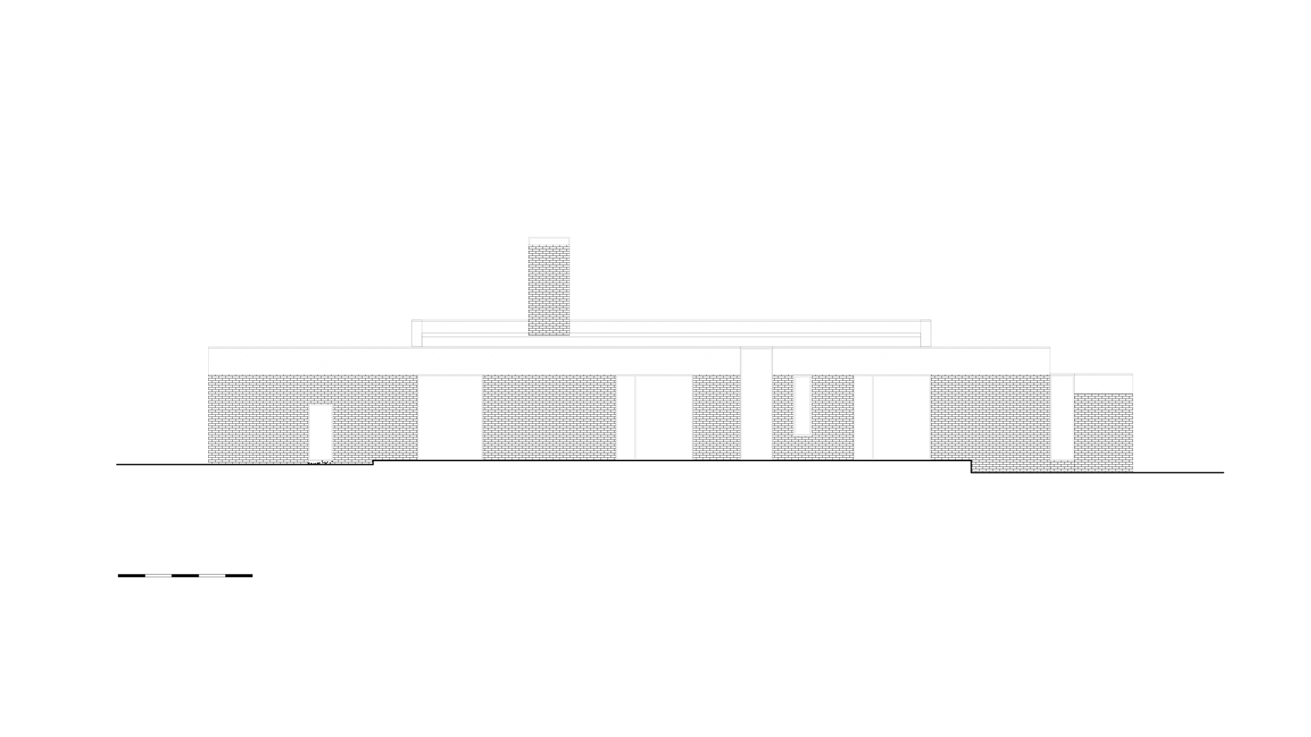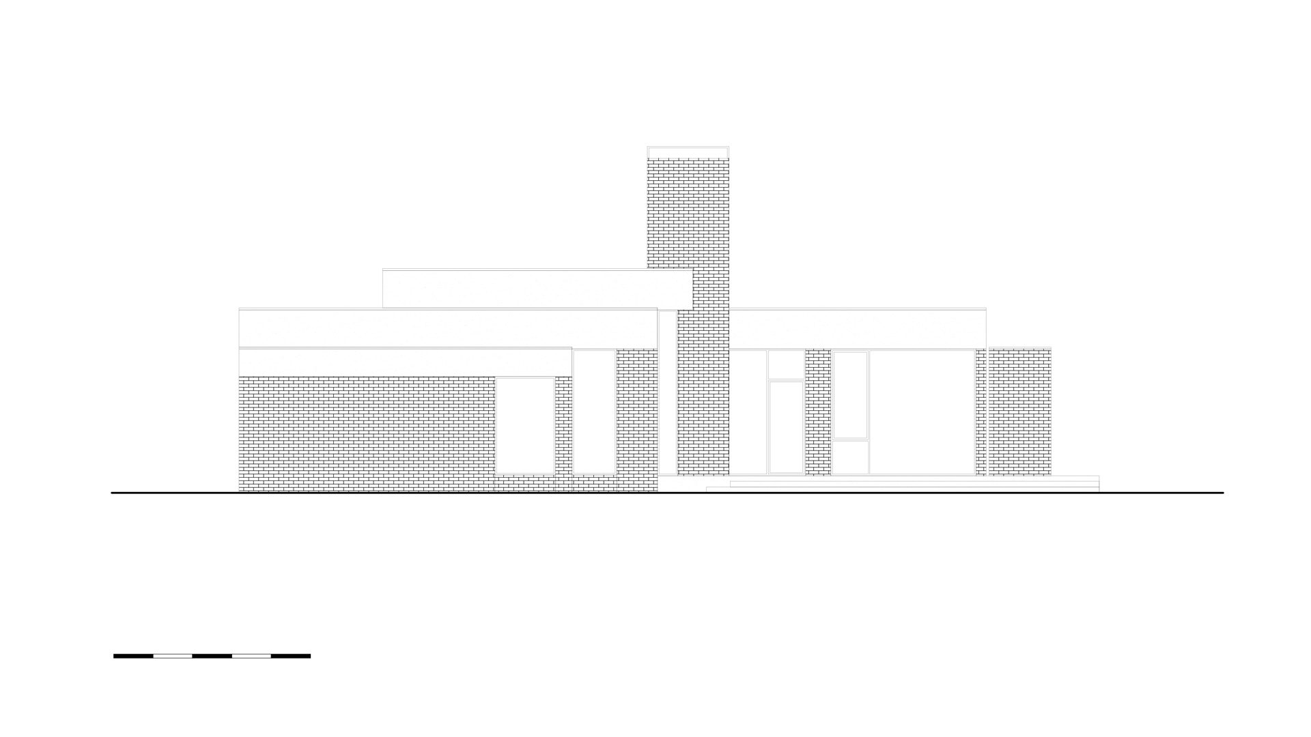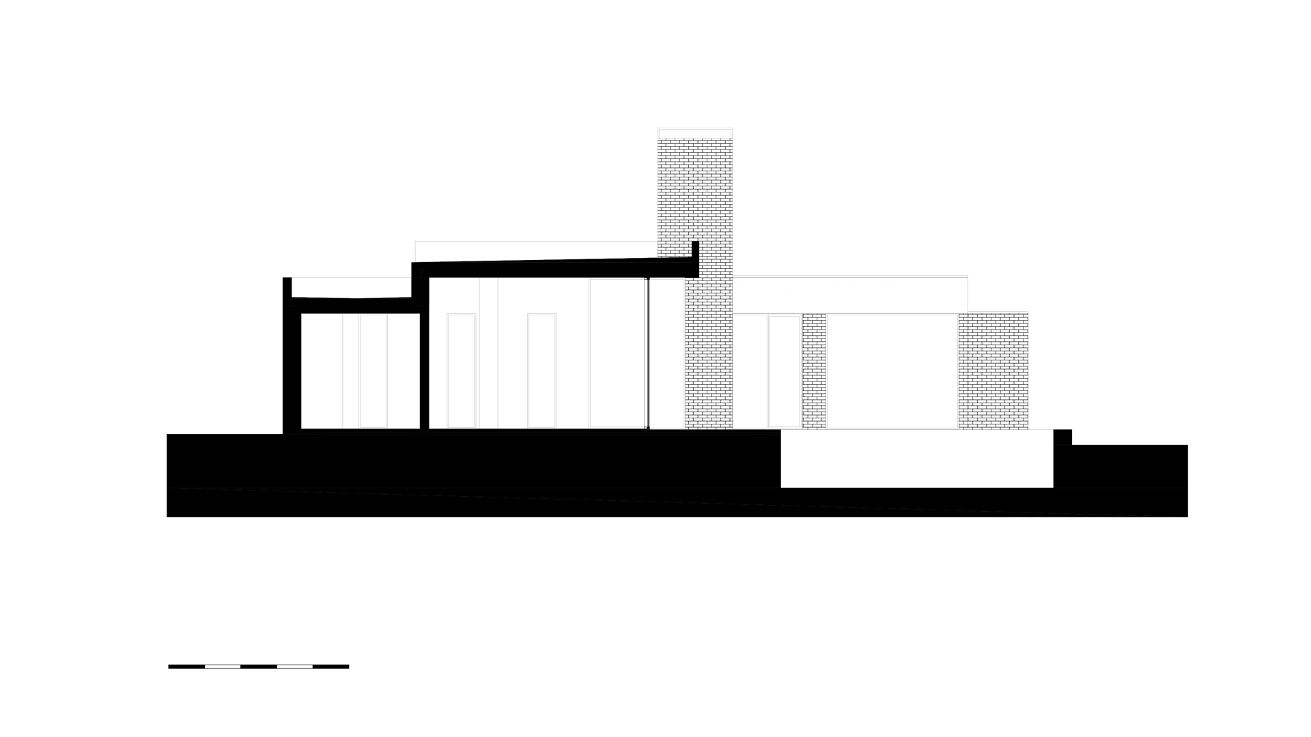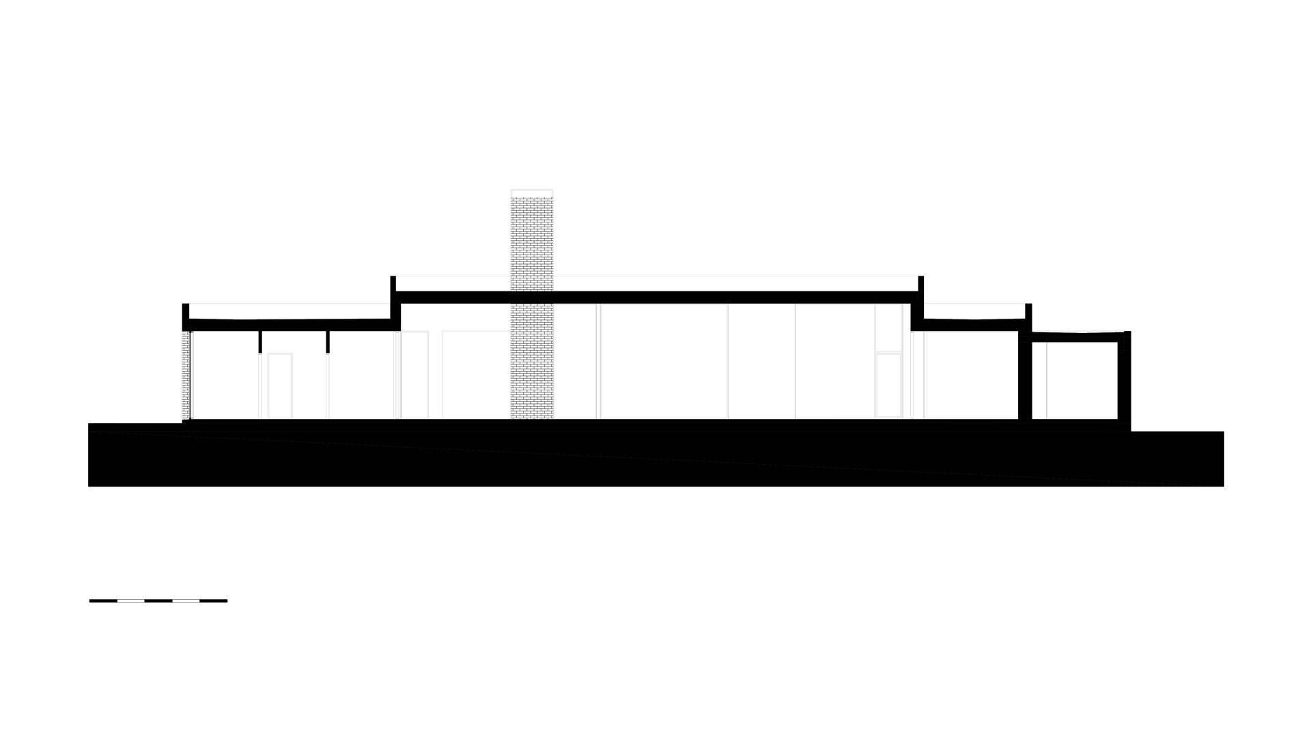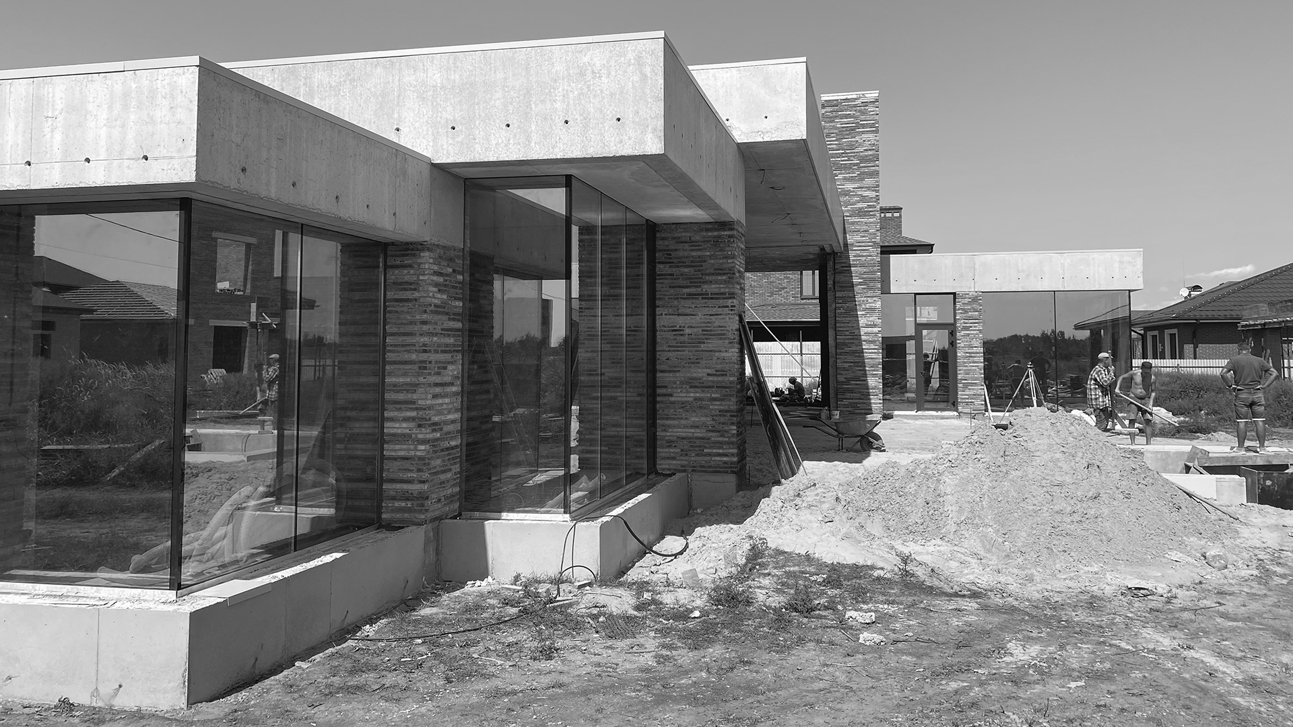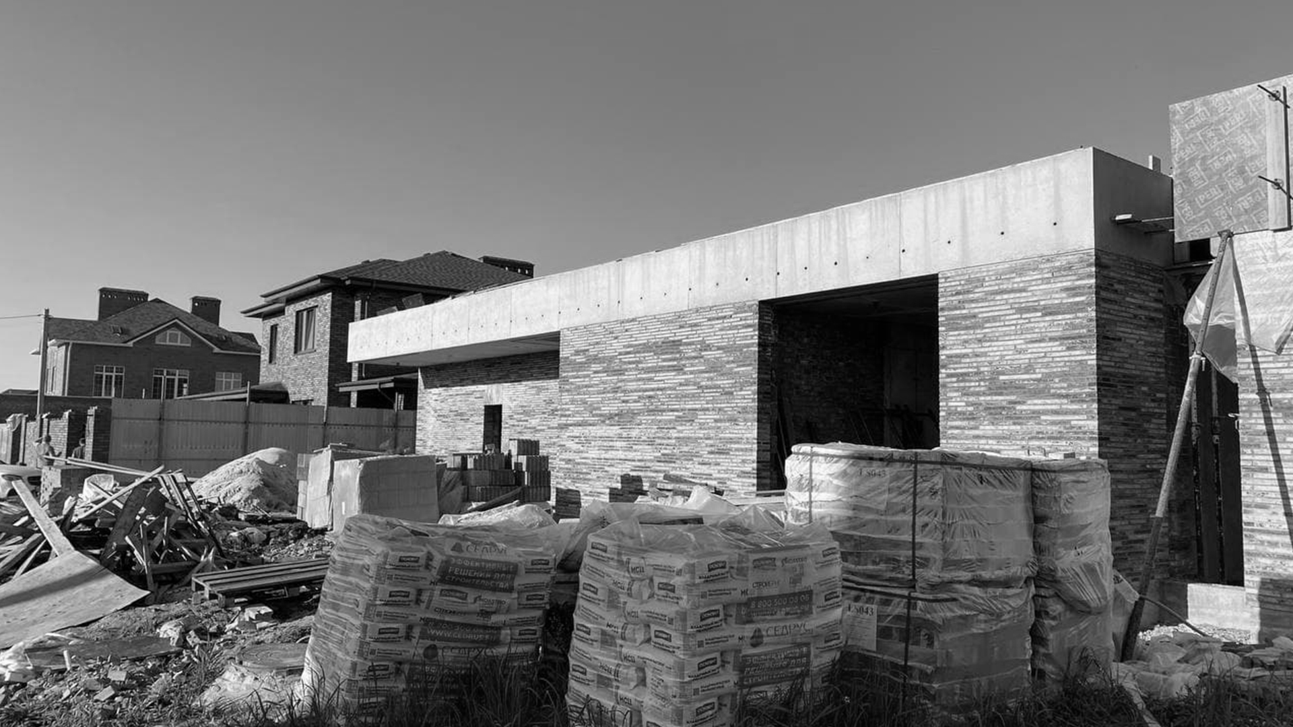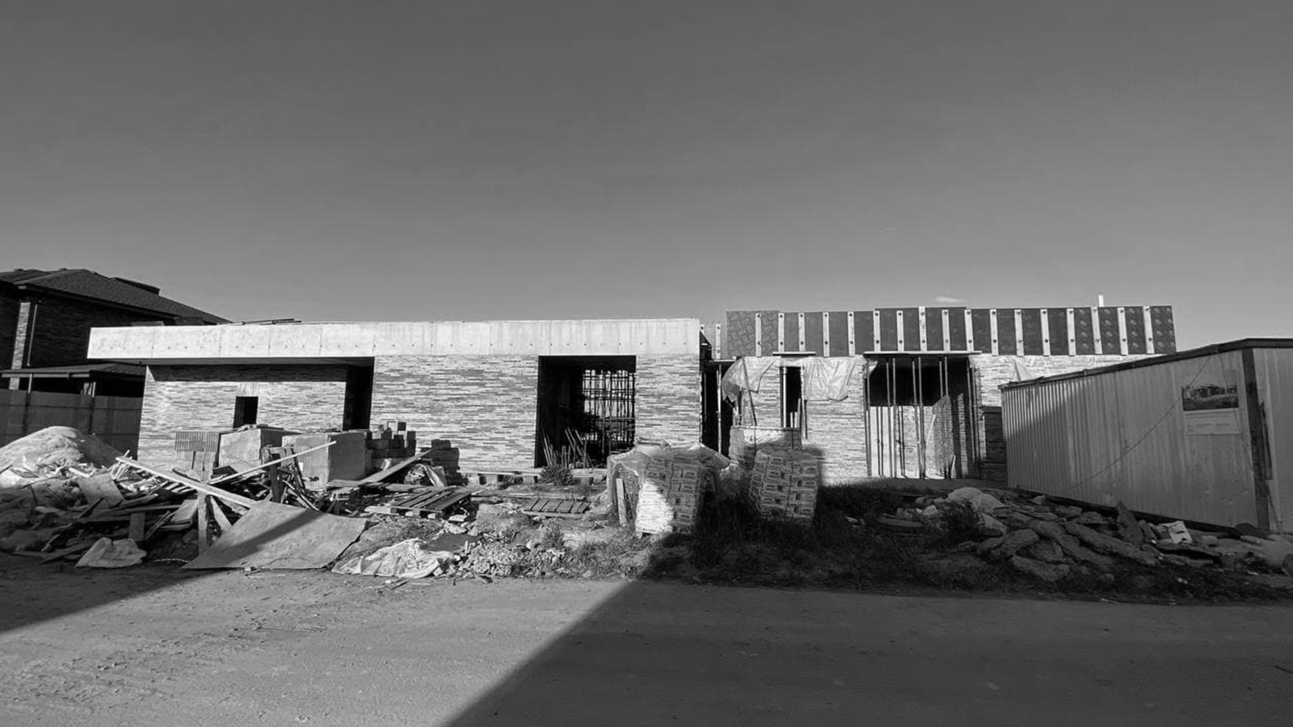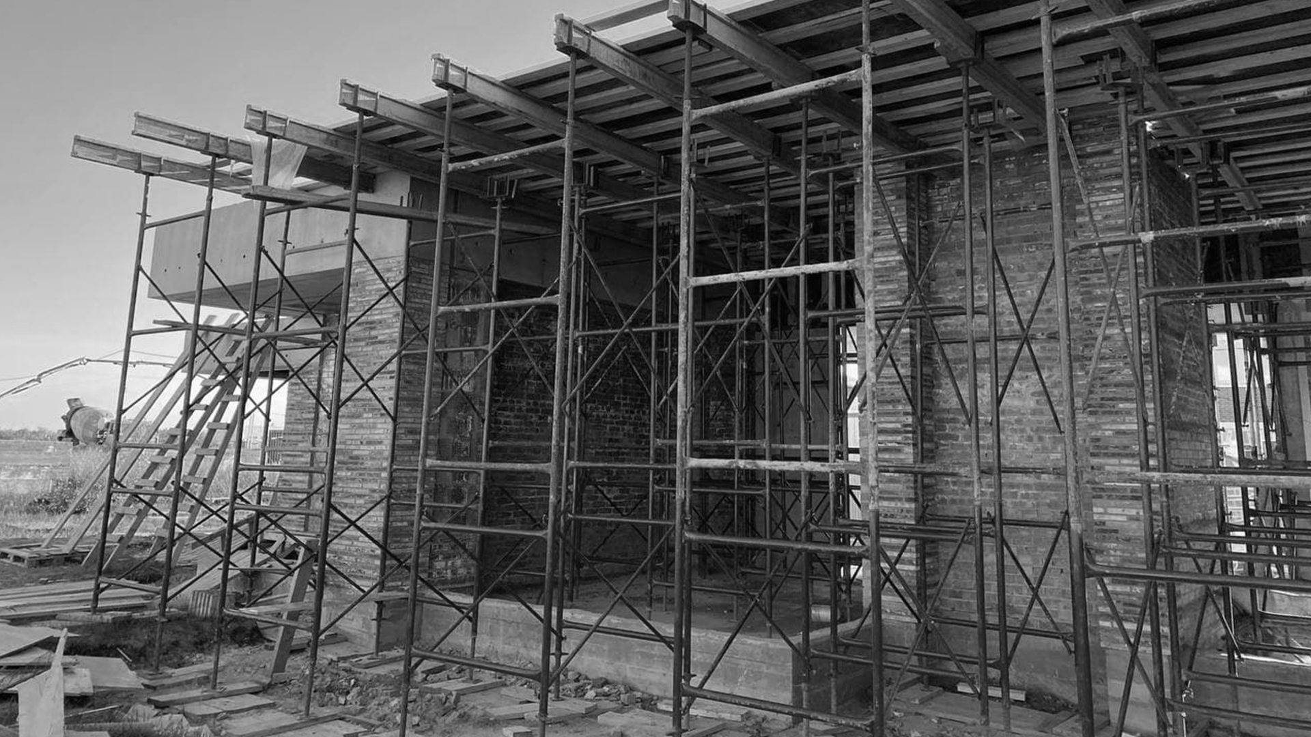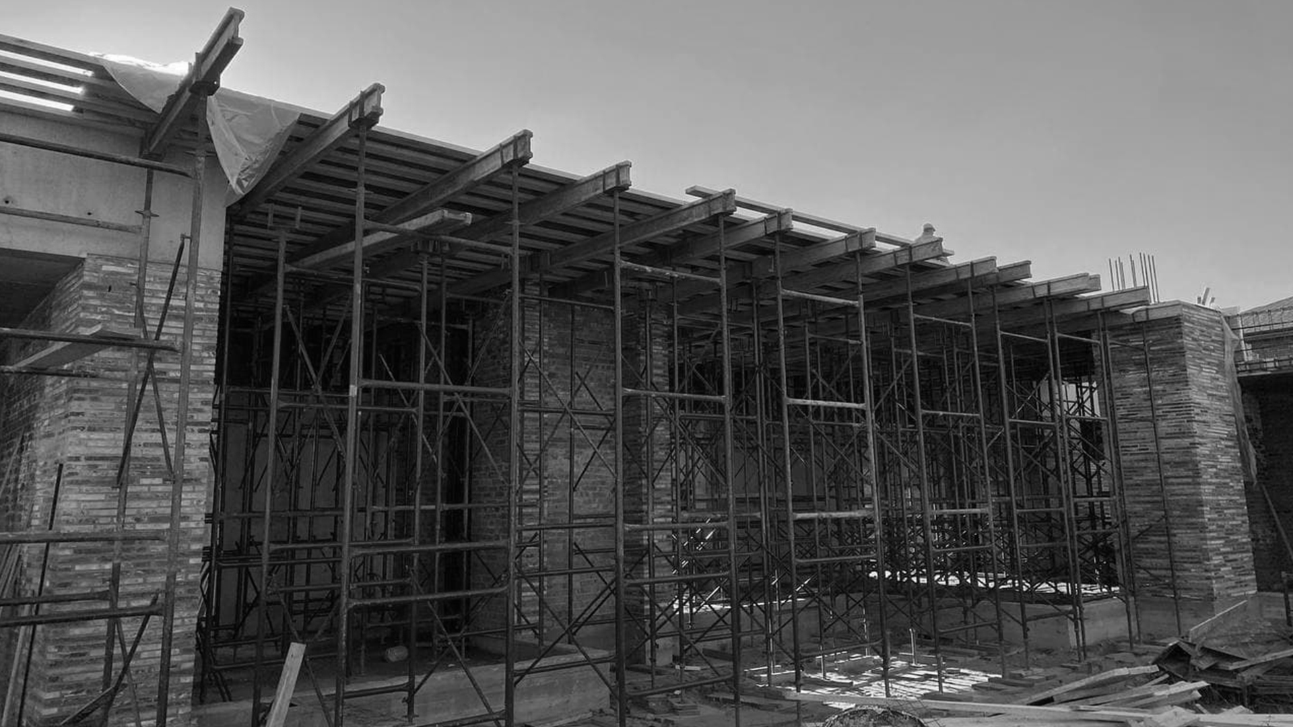The house in Aksay
The architecture is compliant with the internal space of the house and dependent on its hierarchy. The central volume, where locate the living room, the dining room, and the kitchen, rises above the other blocks. The bedrooms grouped around it — this creates a dynamic composition and rewards each room with a picturesque view on the patio. We chose concrete and gray brick as the basic materials, which highlights the solidarity of materials and forming of shape. The lapidary extended volume of the house situated like this, to reserve more space for the patio. For this purpose, the building located along the site border. From the side of the road, we had maximally hidden the building facade with the help of the landscape environment.
377 m²
object area
1
floors
5
team
founding partner / senior architect
project leader / senior architect
project leader / architect
architect
3d artist




