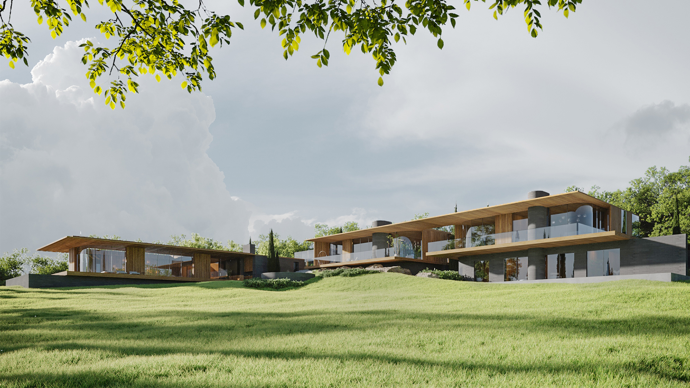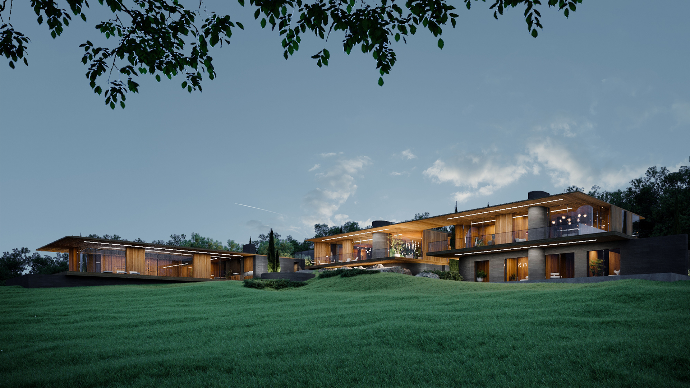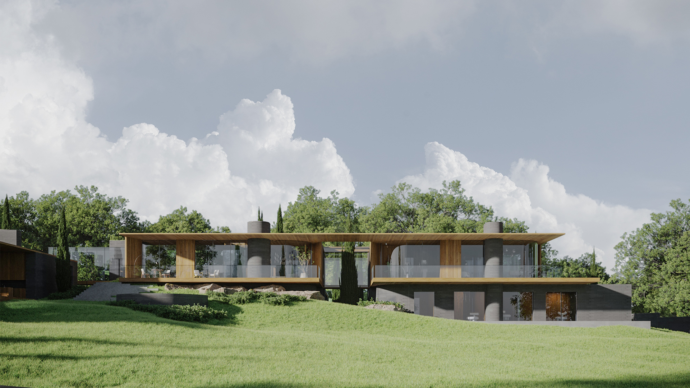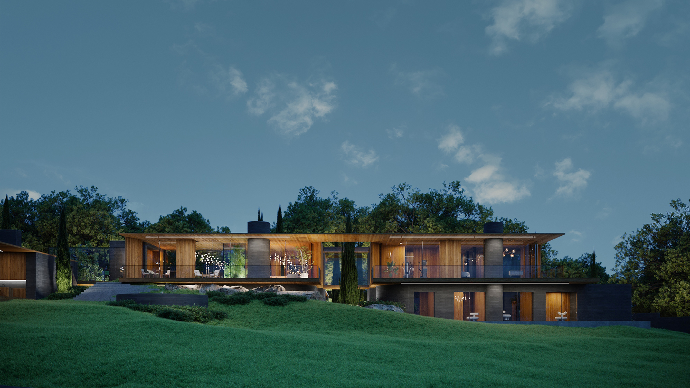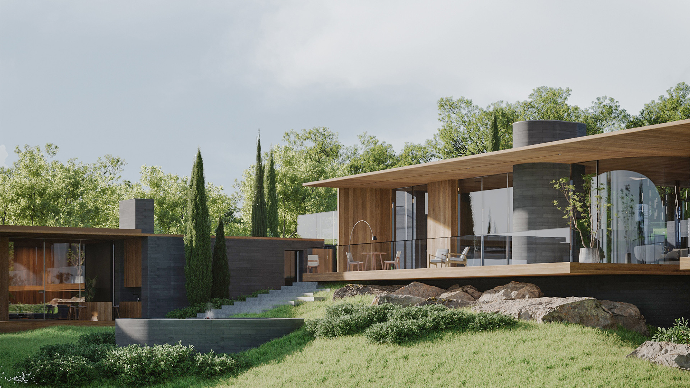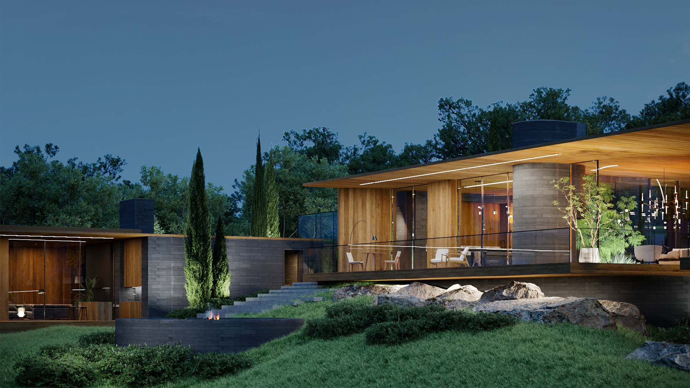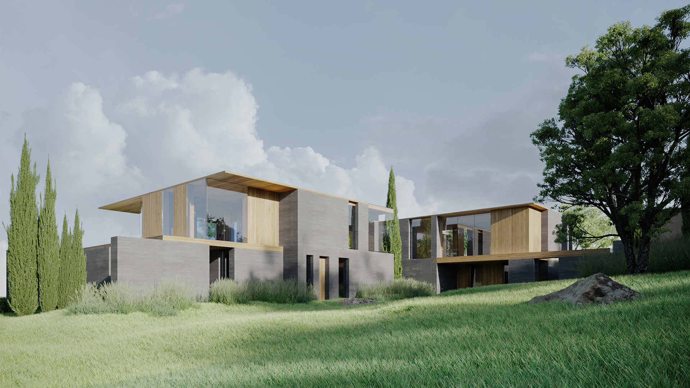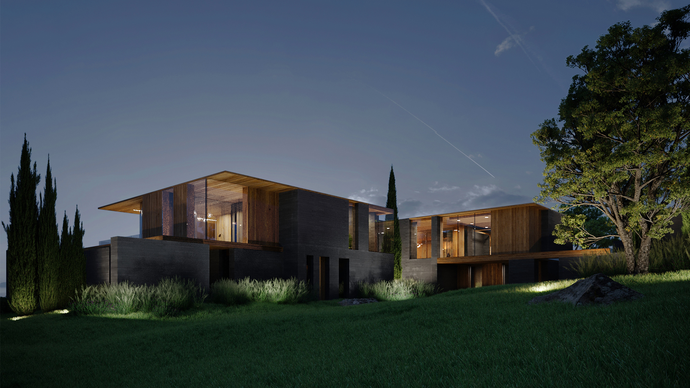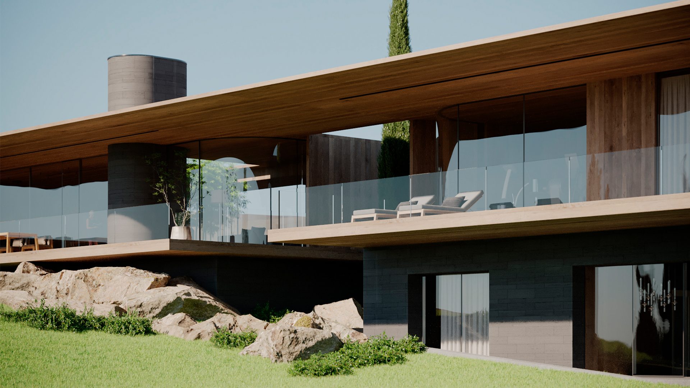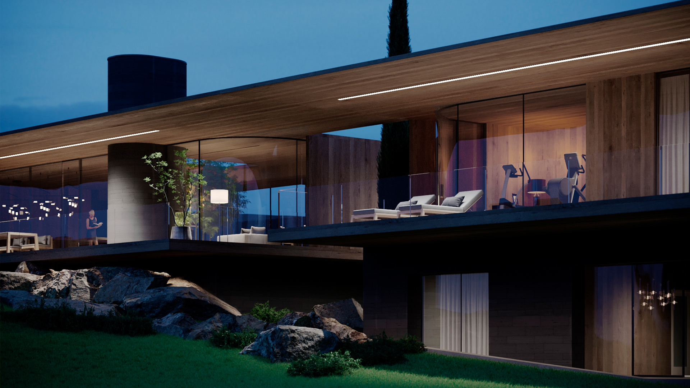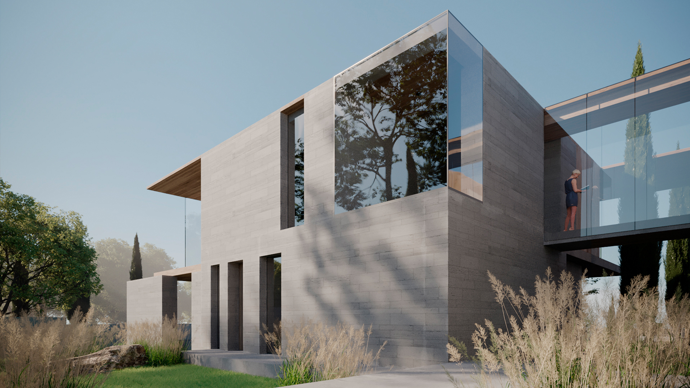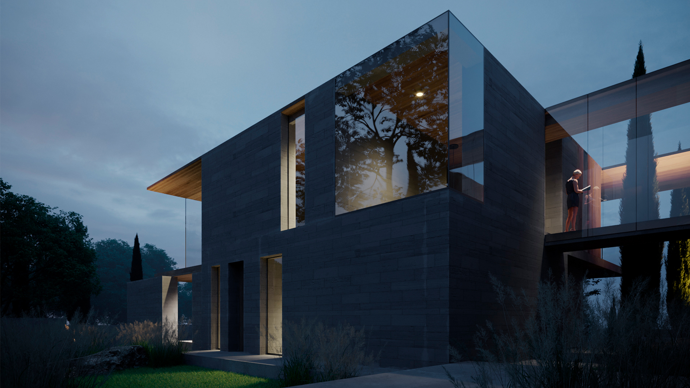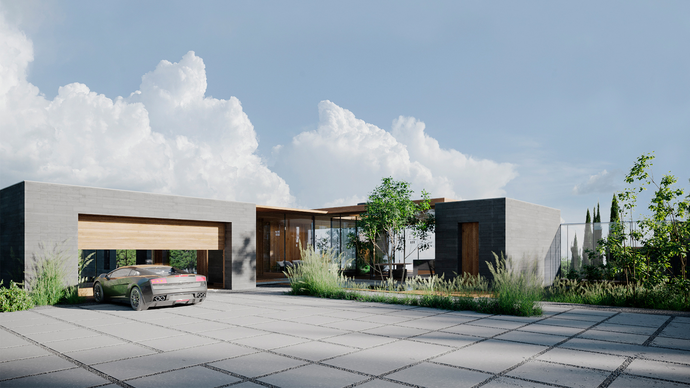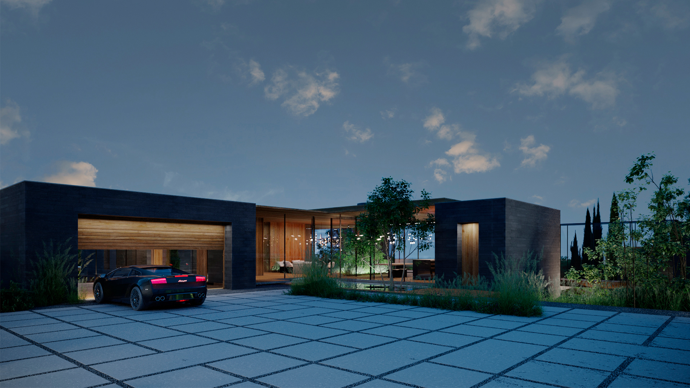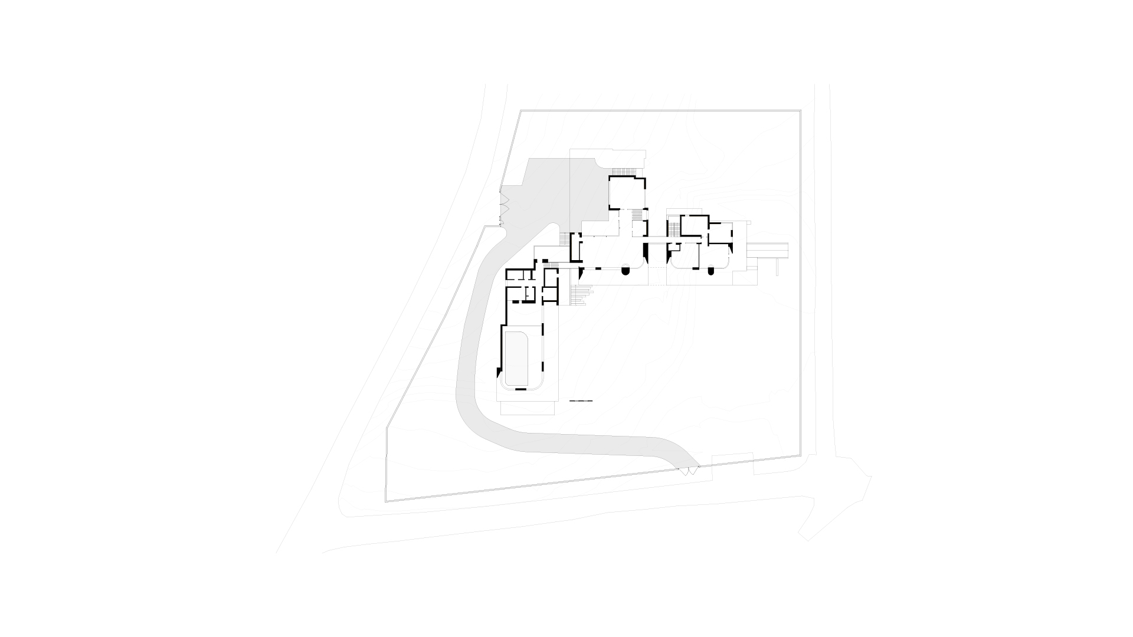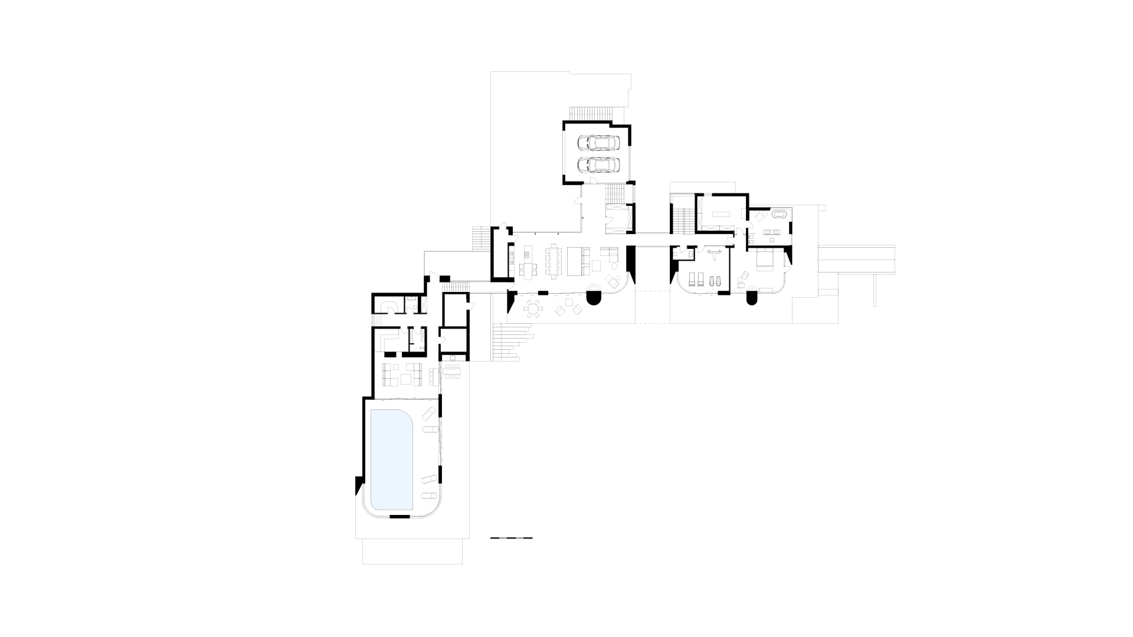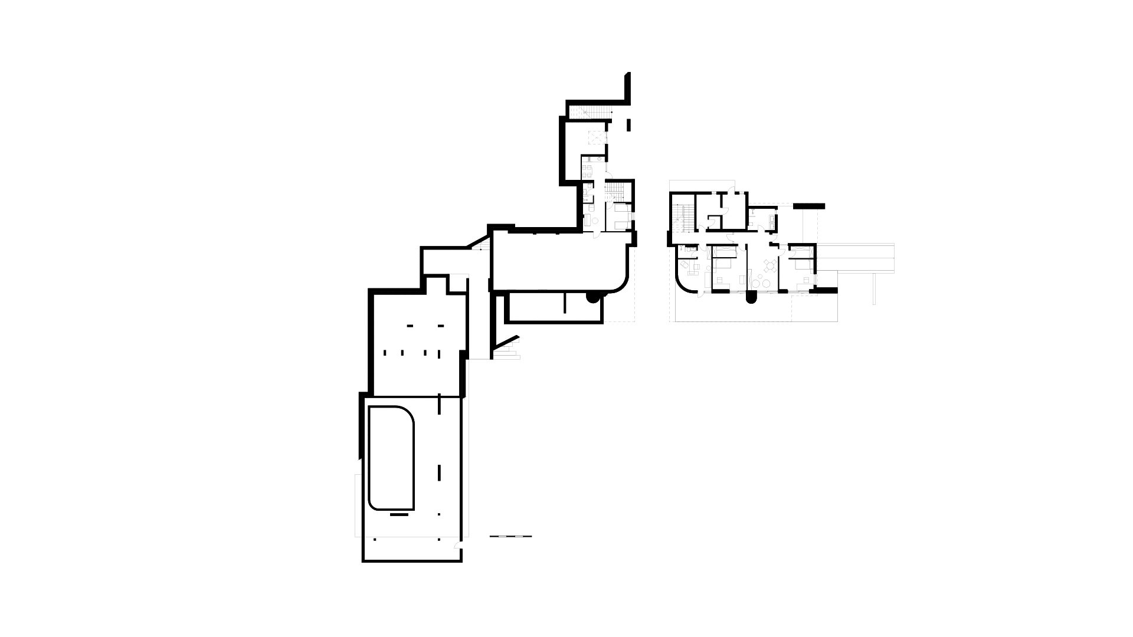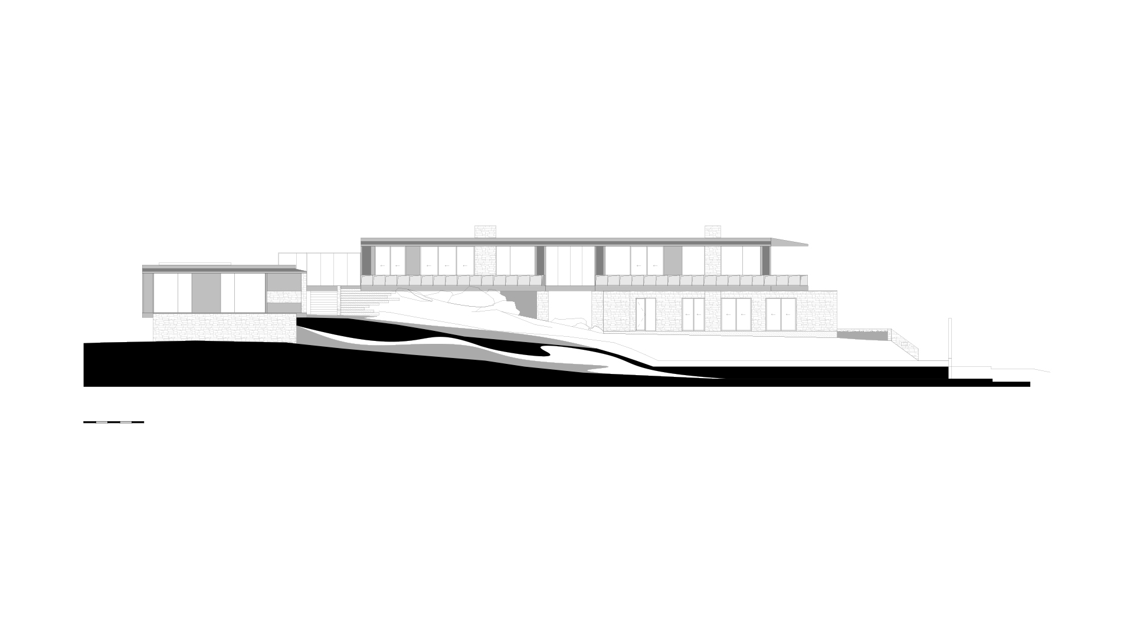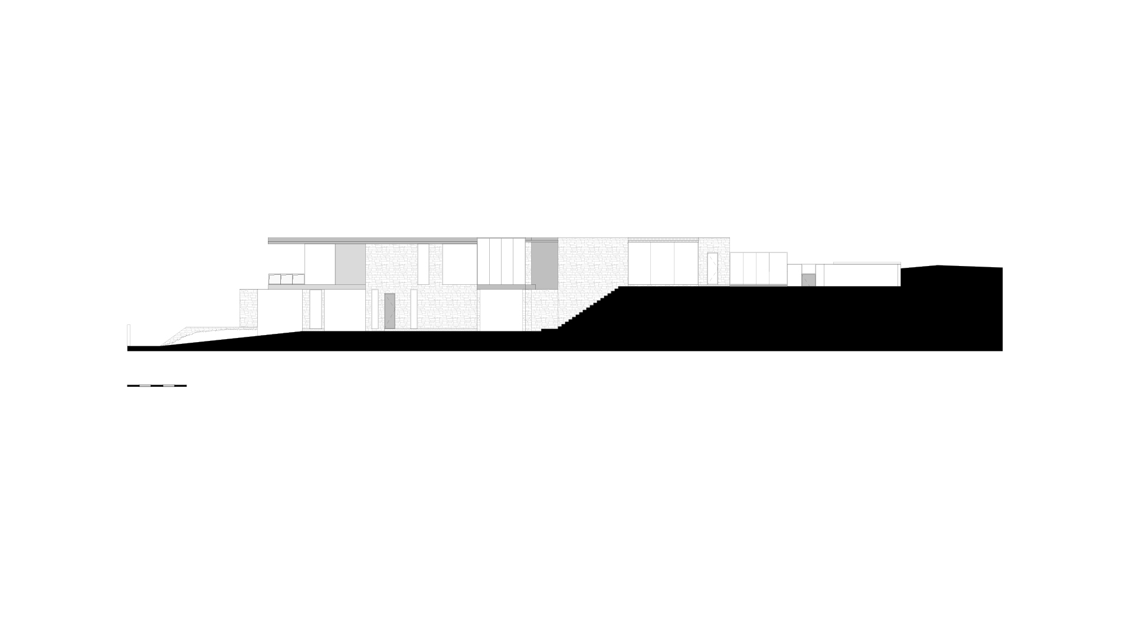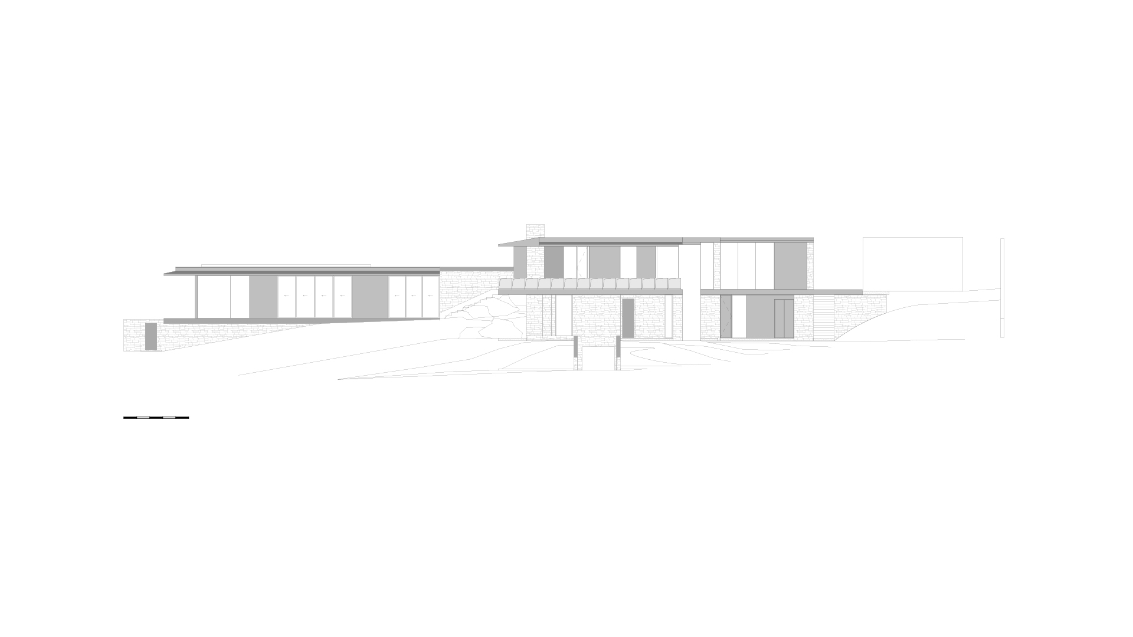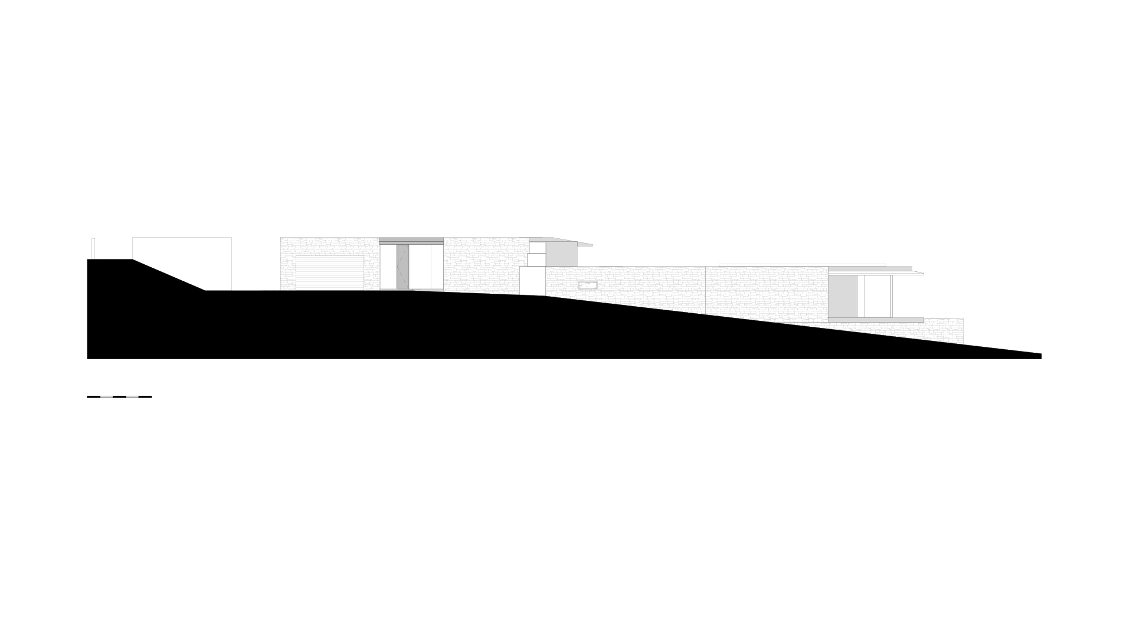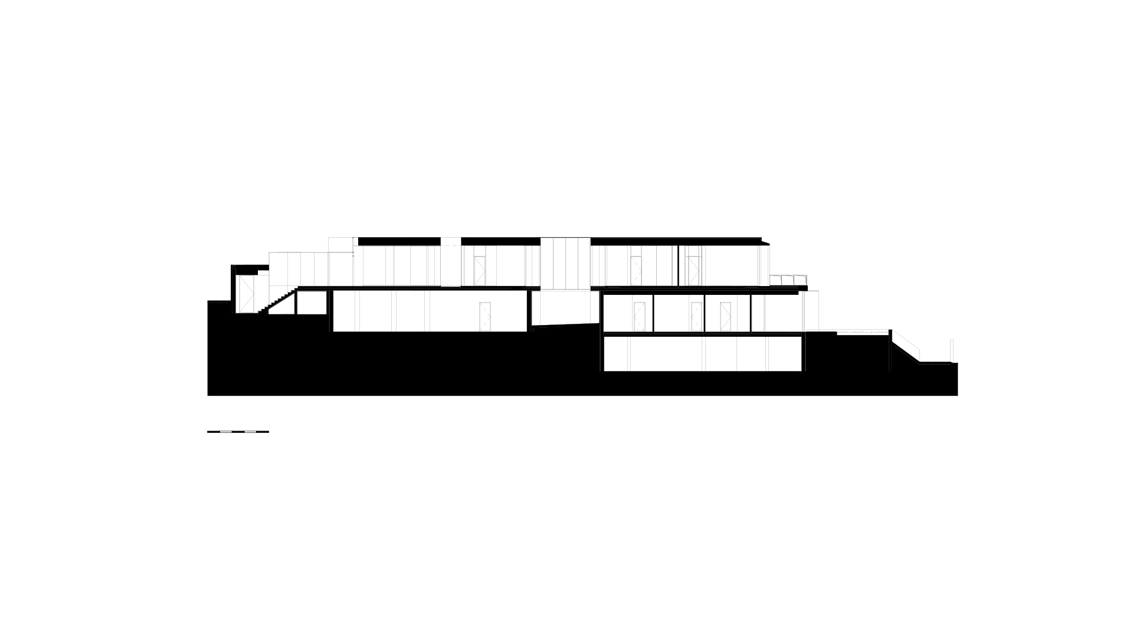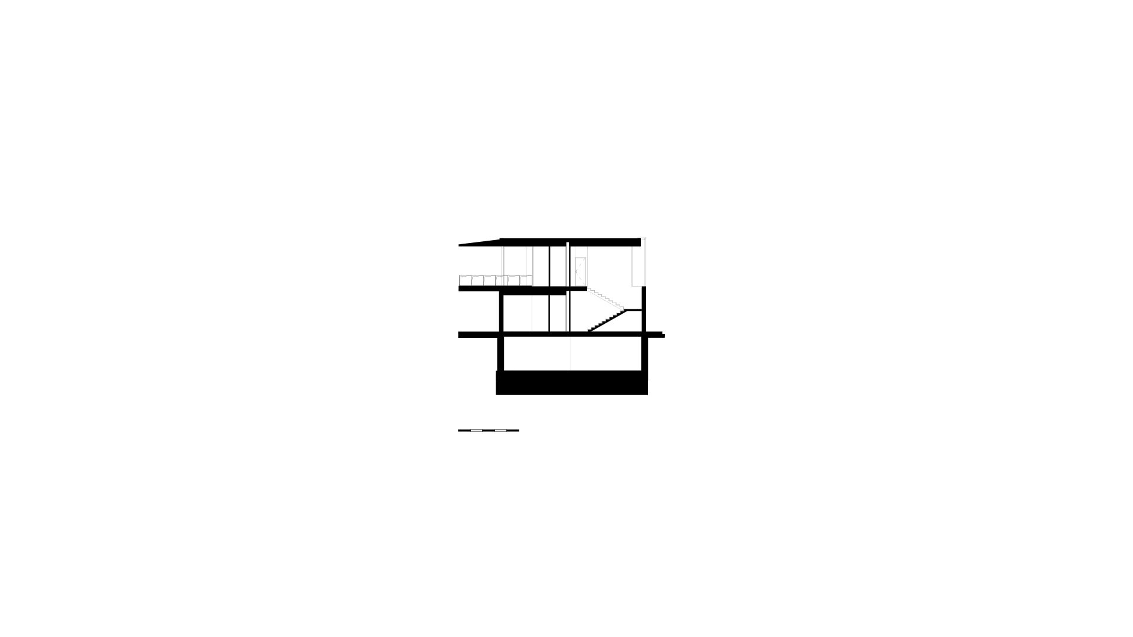The house in Crimea
Basing on exploring of the area, there were determined two bright visual objects: the rear part with a beautiful Crimea landscape, fulfilled with a natural flora; the zone in front of the site, from where the beautiful view of the landscape in the rays of sunset. From this perusal occurred the image of a long, thin volume, which is parallel to the main road, with the wide and narrow edges, forming spacious balconies, fully open and transparent. In order to use the advantages of these visual effects, the construction was lifted to the highest ground level, that afforded to orientate the structure on the most profitable viewing point and satiate all the spaces with natural features. The first level, concealed with ledges with vegetation and stone walls, where the general spaces are located, having the straight exit to the ground level. The second level more intimate and chamber, consisting of sleeping and private spaces. The connection between these two levels was designed in such a way that to be maximally natural and pleasant: the wide ladder with a small slope, the steps of which are transforming into the flowerbeds.
850 m²
object area
2
floors
3
team
founding partner / senior architect
project leader / senior architect
3d artist
