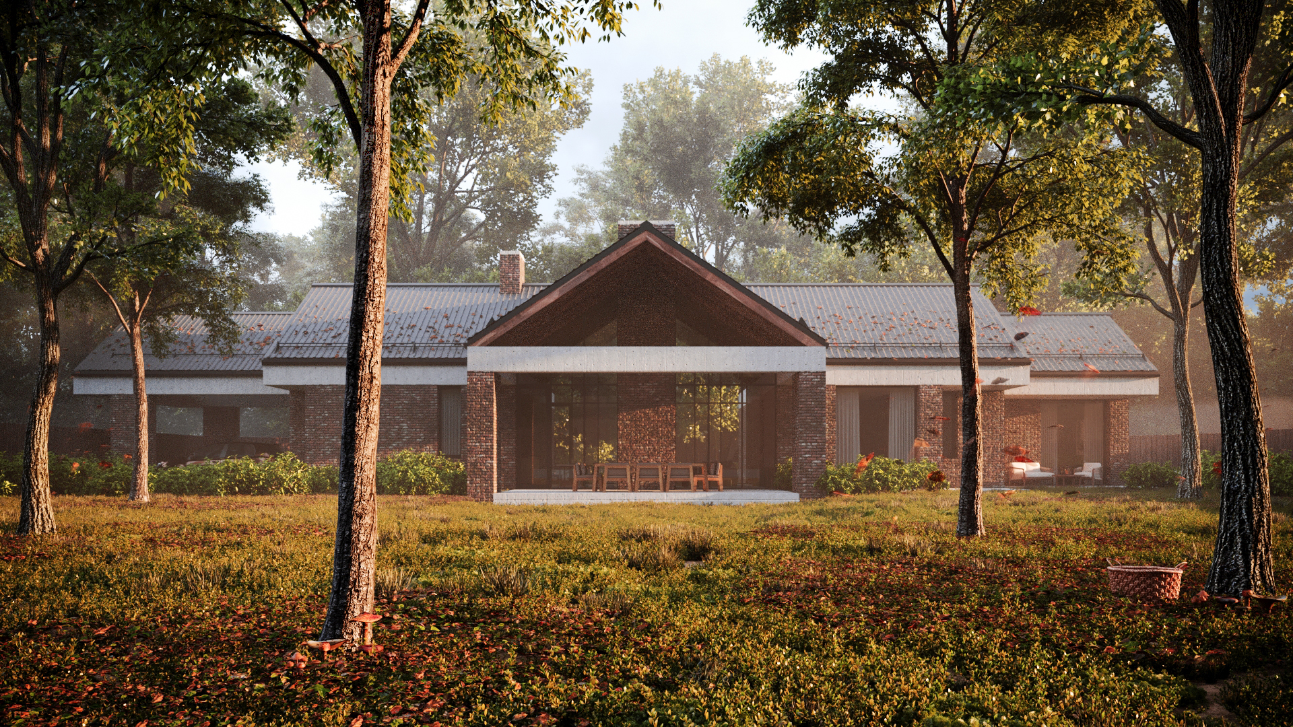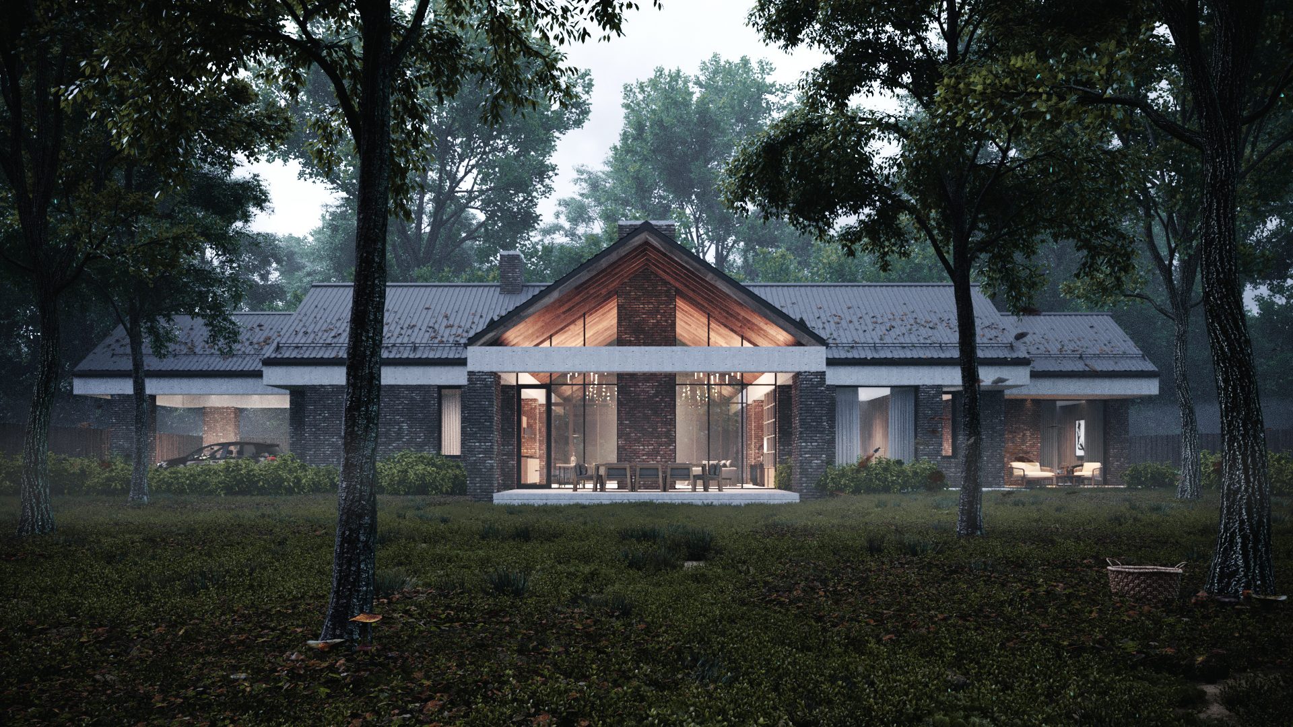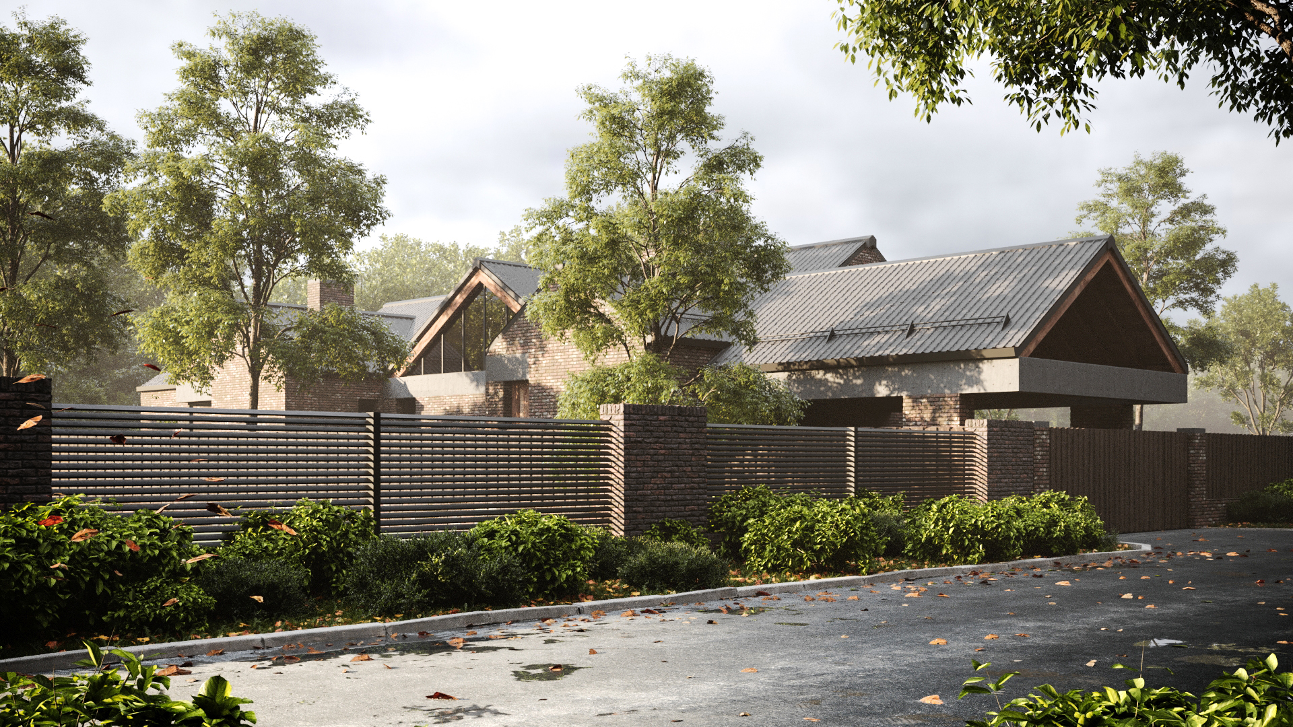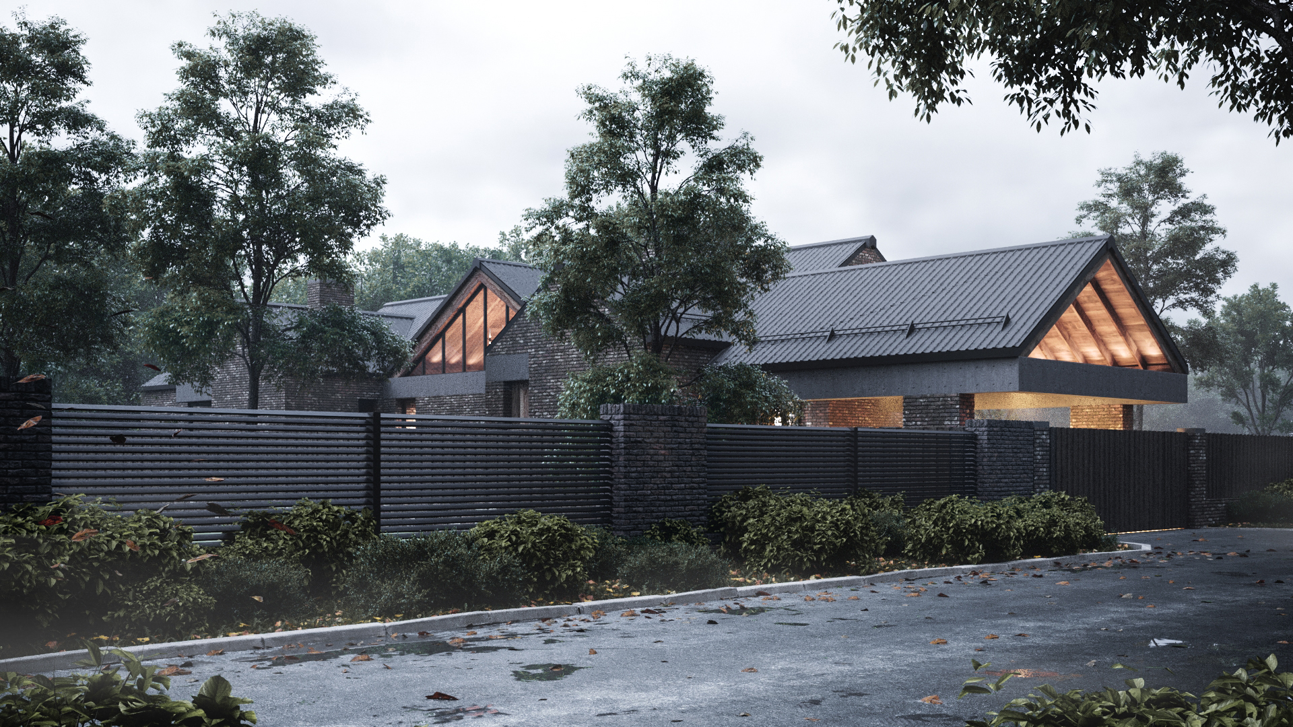The house in Kharkiv
The house in Kharkiv In the modern world, the fast pace of life causes the tendency for isolation, to remain in silence and tranquility. More often than not, people build houses on the border of the city, where you can find unspoiled nature. First of all, the house should be reasonable, comfortable, and therefore elaborated up to the smallest detail. The minimalism of forms, old brick, and warm wood on the facade allow carefully to unite the house with the landscape. The asceticism of forms, a mixture of traditional and modern techniques creates an image outside of time and space. The use of concrete and natural materials, such as wood and hand-molded bricks, give the house self-collected and constructive clarity, which allows you to organically complement the architecture with the surrounding context. The house placed far away from curious eyes, located at the origin of a large forest, alone with nature. The decades-long trees fulfill the natural terrain landscape and create a chiaroscuro in the living room. A solid fireplace is the center of the house, blending the interior with the exterior into a single whole: where one cannot exist without the other. The panoramic windows take the role of a link between the engagement of man and nature, creating large and bright areas under pitched roofs, which are inseparable from the architecture of the object. It provokes a feeling of the appearance of nature and security at the same time. The gable roof above the terrace forms a familiar perception of the architecture of the 'house'.
180 m²
object area
1
floors
3
team
founding partner / senior architect
project leader / senior architect
architect











