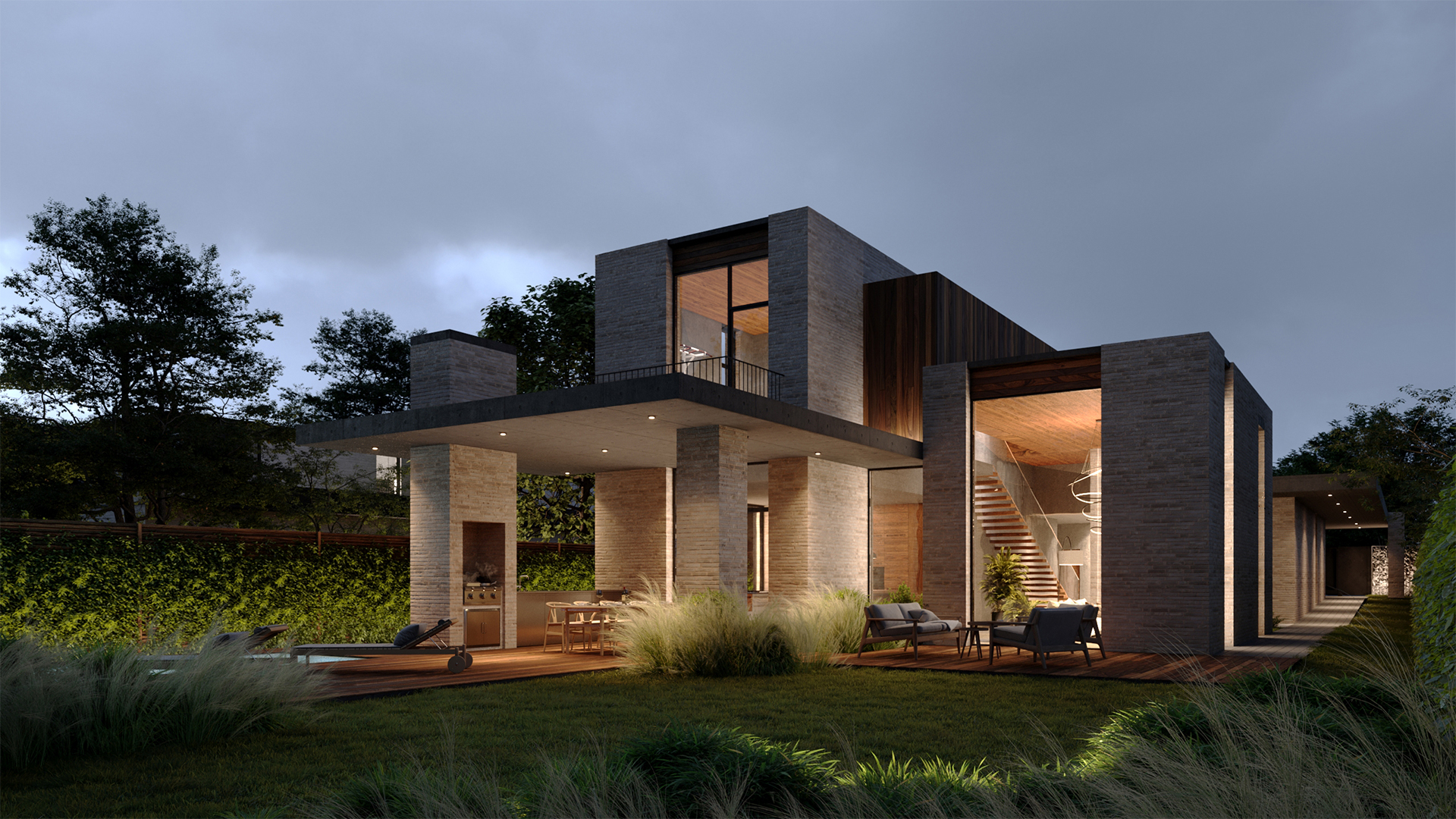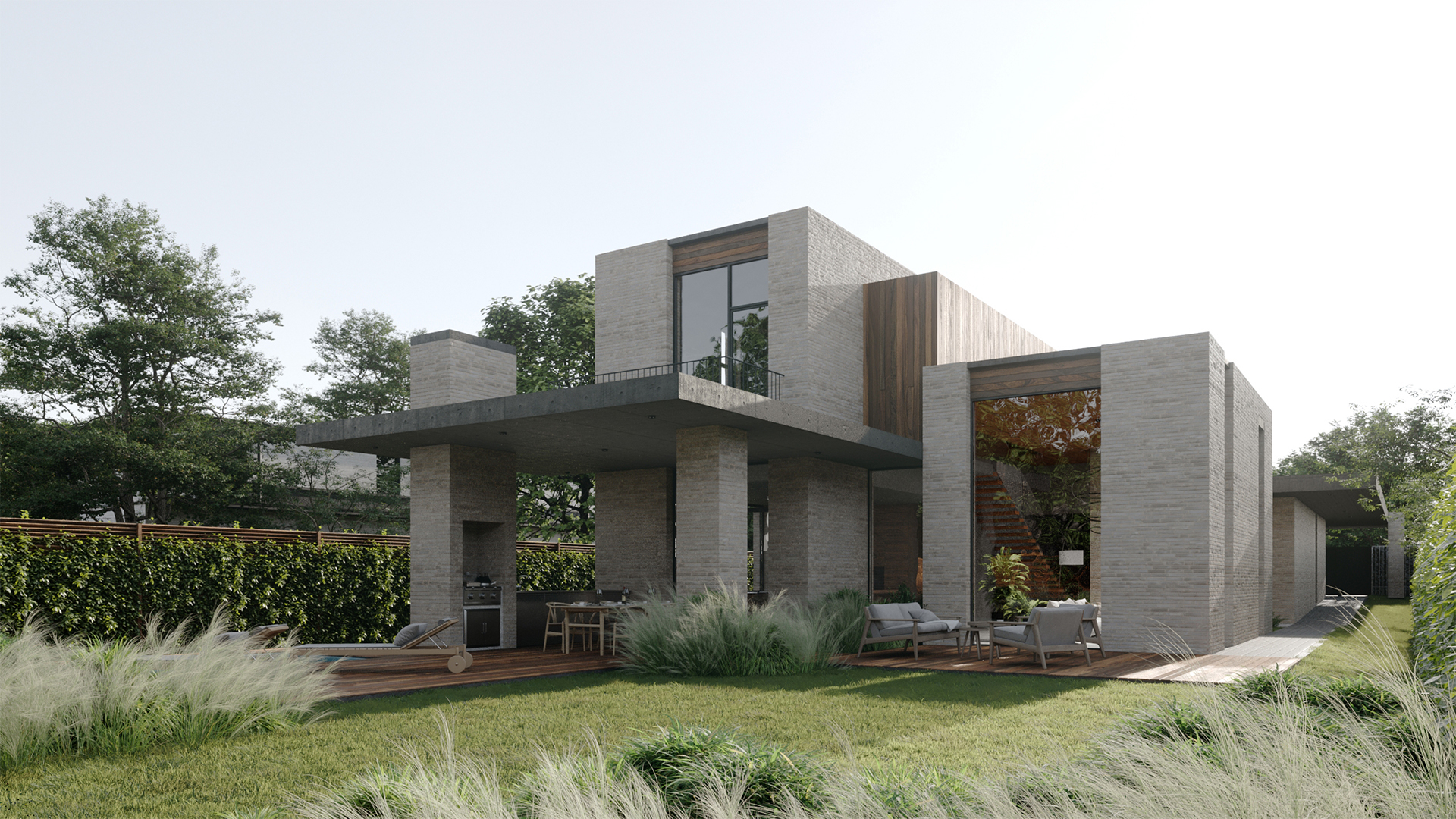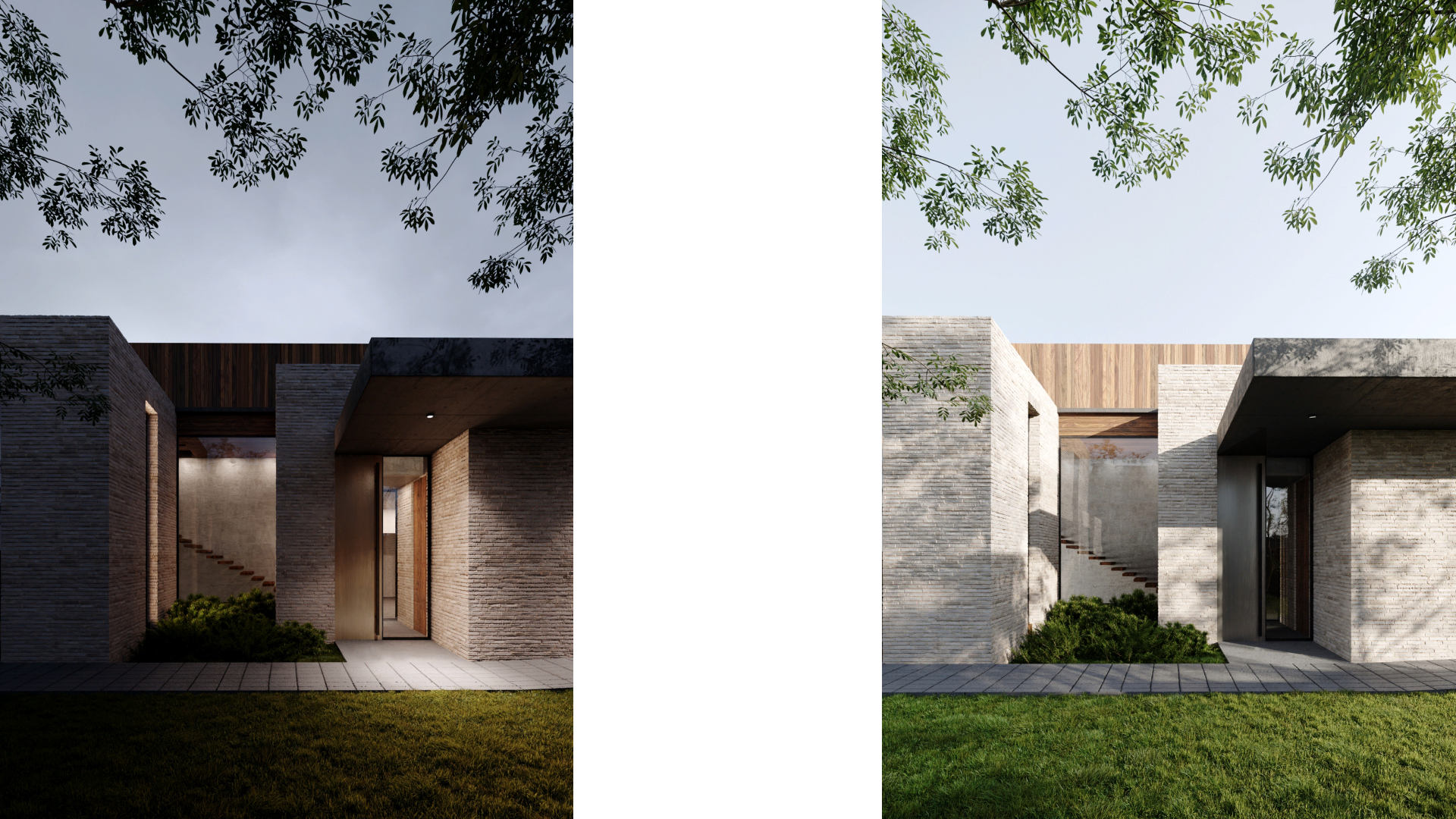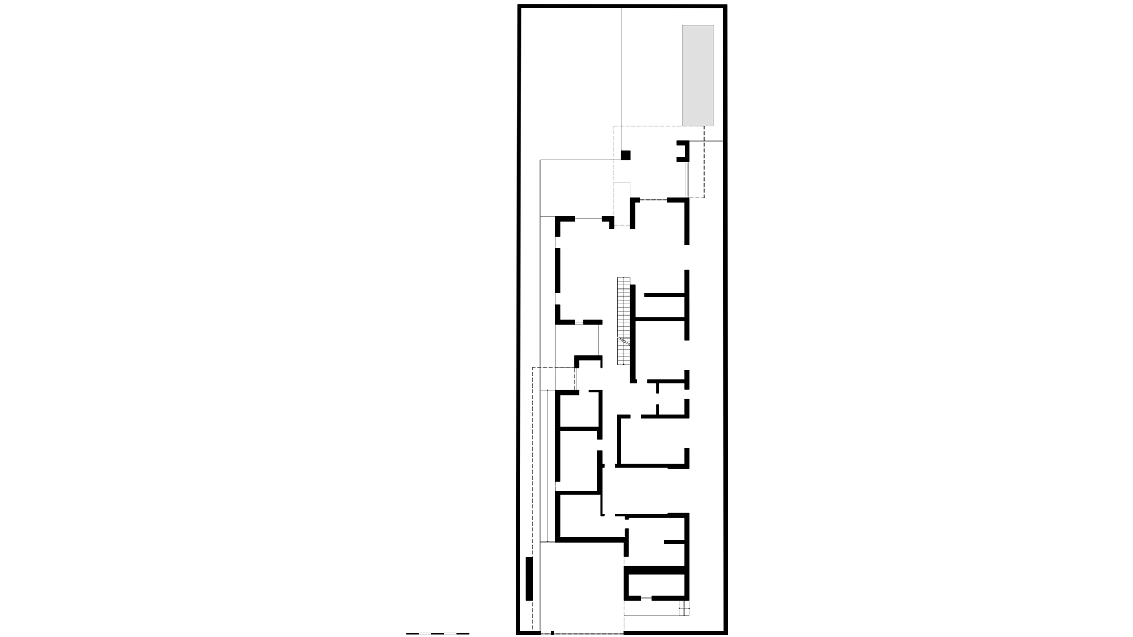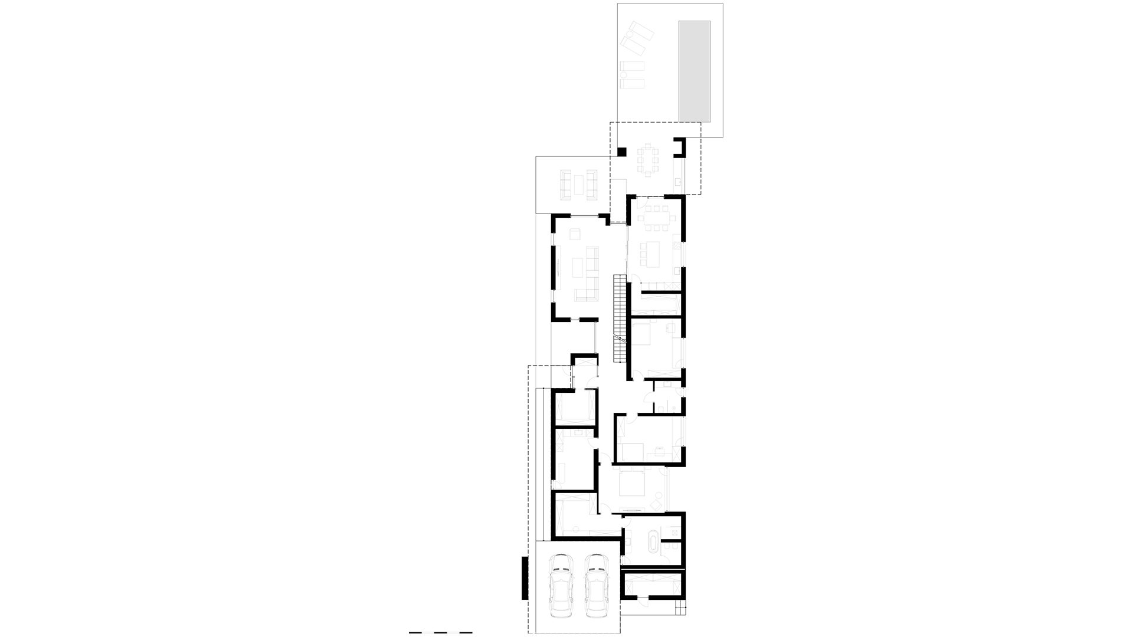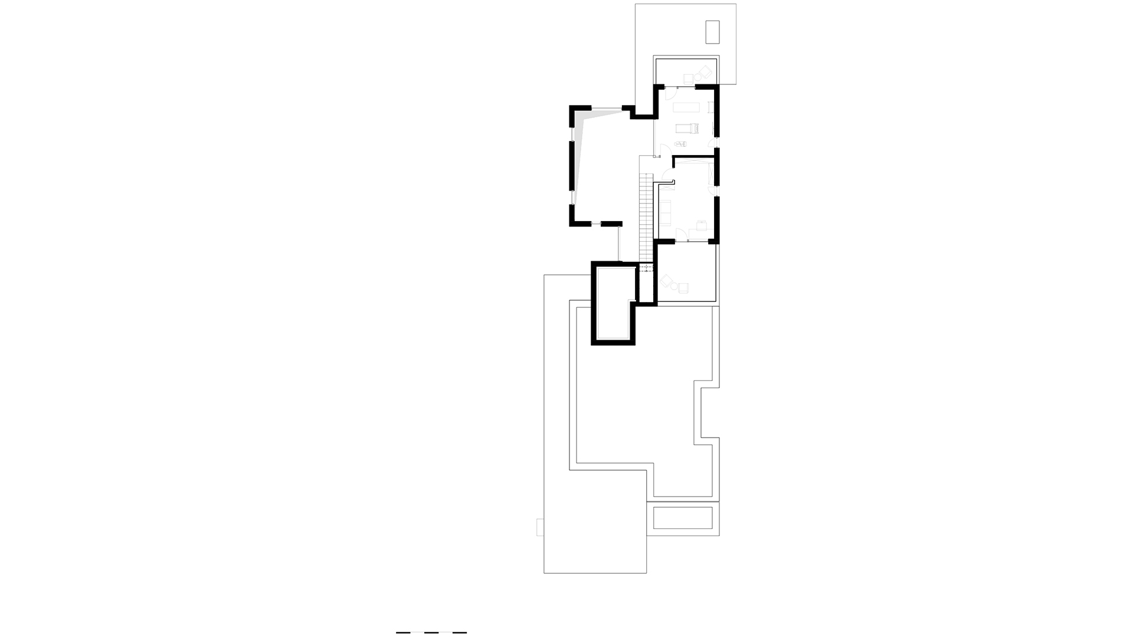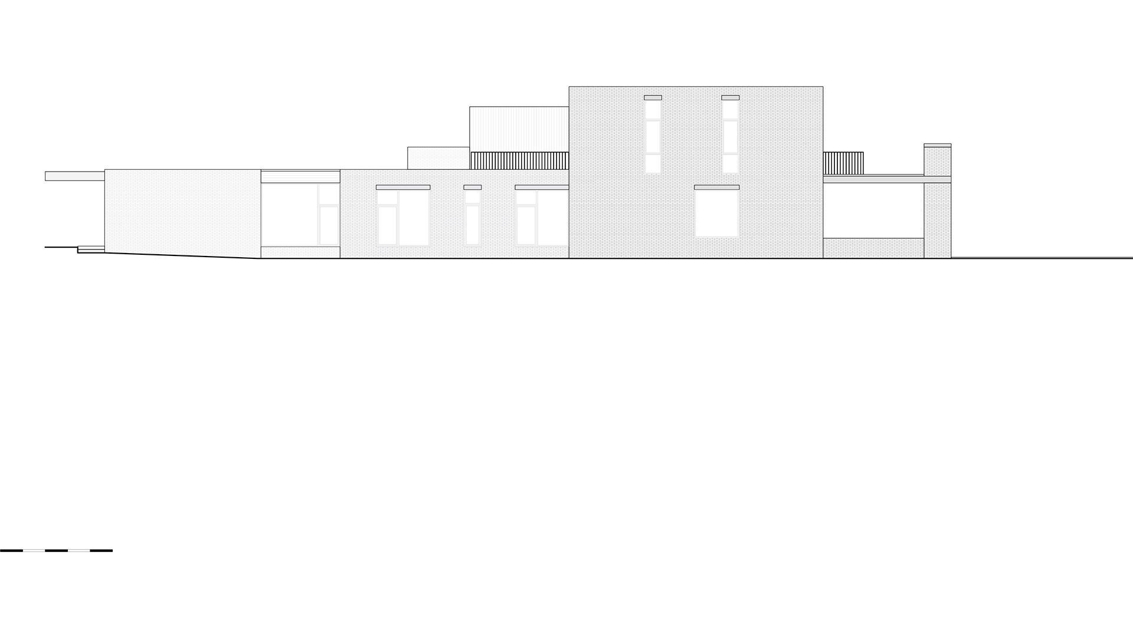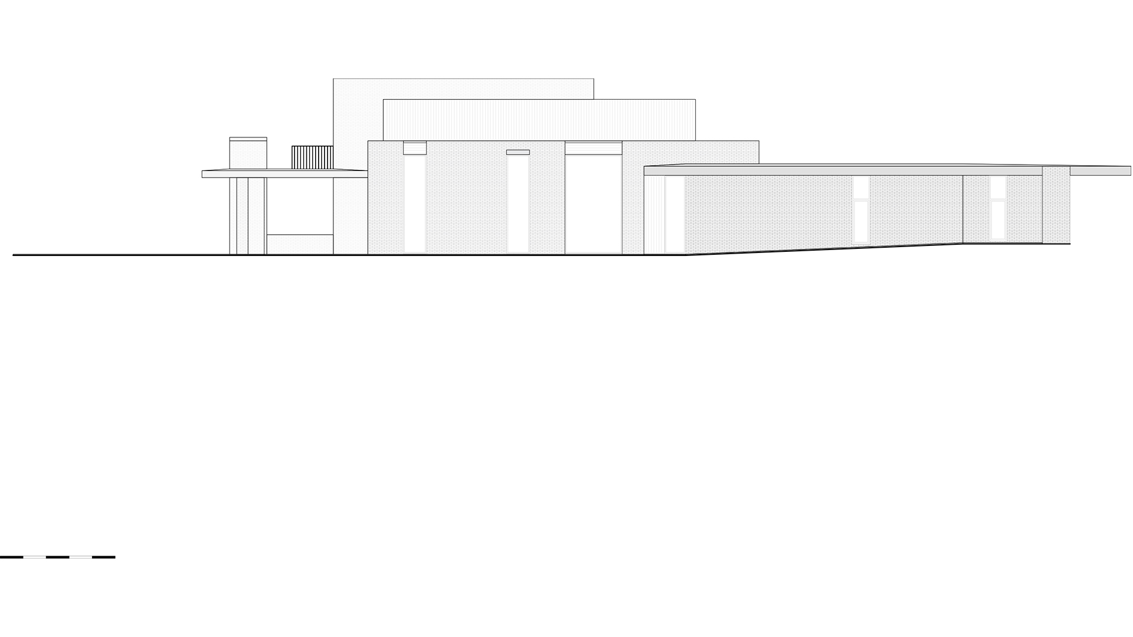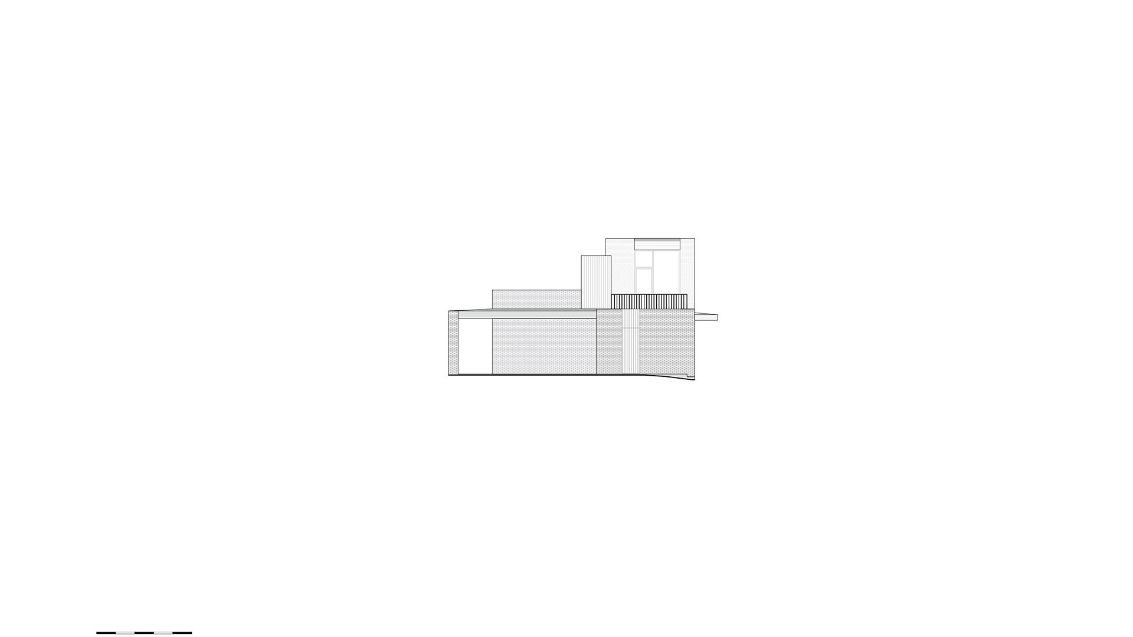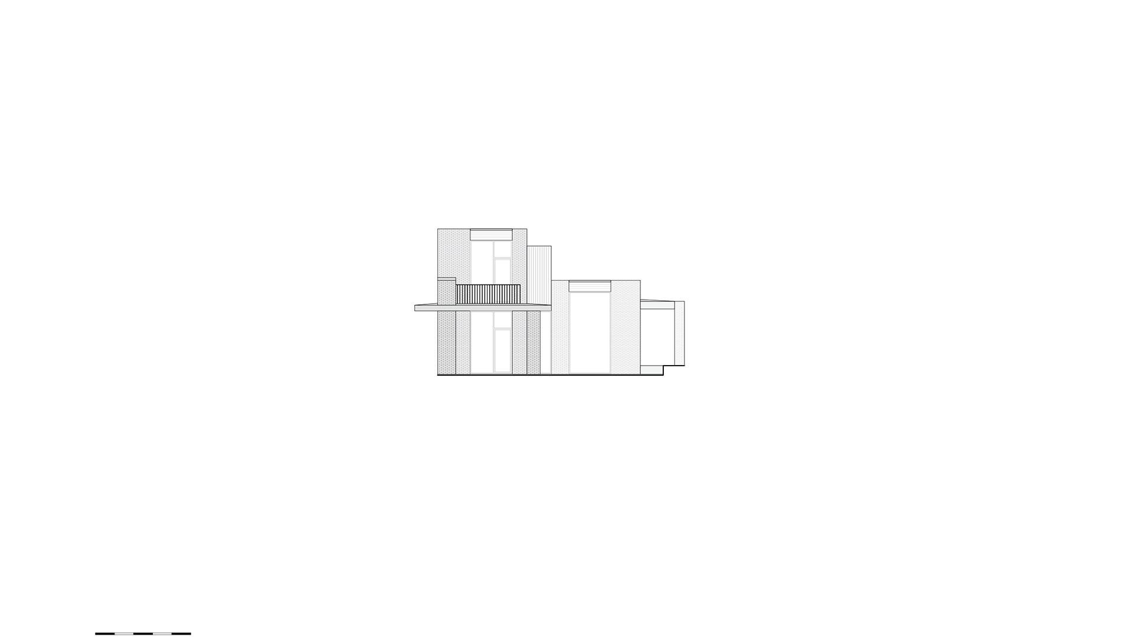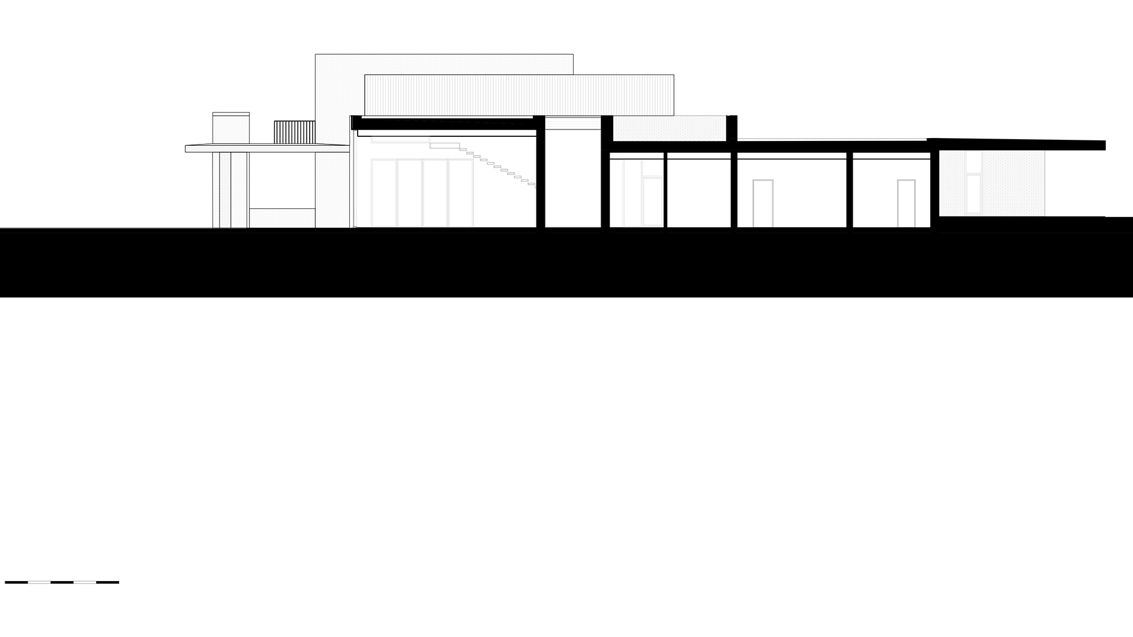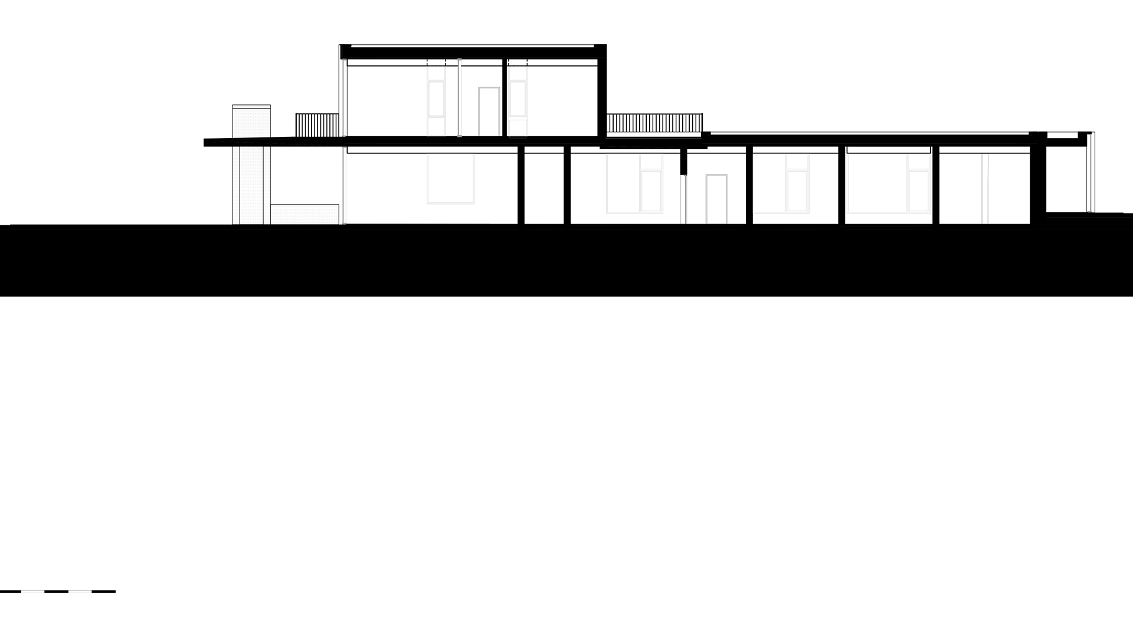The house in Novocherkassk
Cramped conditions of the land became a fundamental factor of house shaping. The existence of the second floor is almost invisible from the street side and the house is perceived as one-story. The layout of the house is filled with little inner yards that not only serve as light pockets but also take an artistic component in the architecture. Intending to increase the space of the yard, we placed the house closer to the street, and the compact and ergonomic position of the premises on two levels also cleared the area for a little lawn near the terrace with a swimming pool. A selected combination of materials attaches monumentality to the house, and a common color scale is picked up more to warm shades for creating a cozy atmosphere. Taking into account the specificity of southern latitudes, with excessive solar radiation in the day and evening time, we placed the main stained glass glazing on the north and east sides and provided sun-protective sliding partitions on the west.
220 m²
object area
2
floors
6
team
founding partner / senior architect
project leader / senior architect
project leader / architect
architect
architect
3d artist
