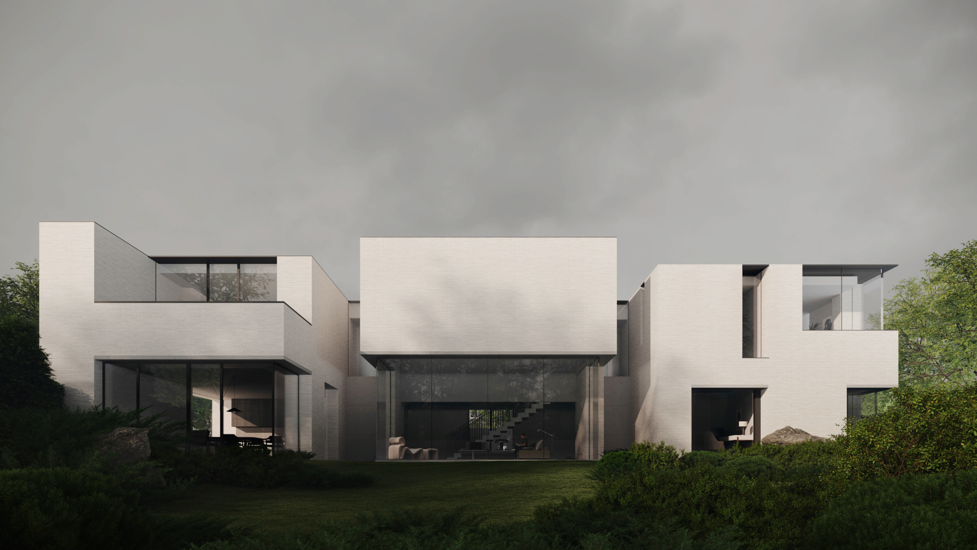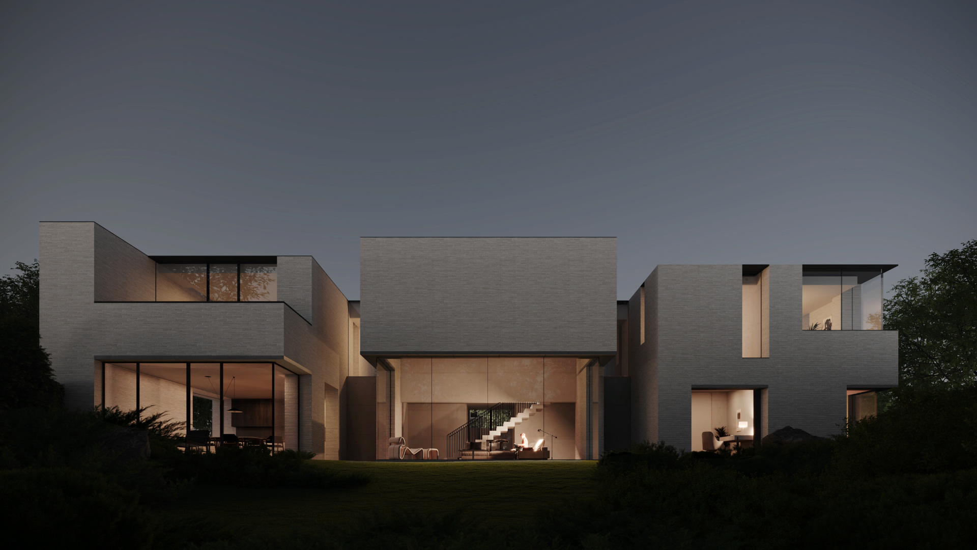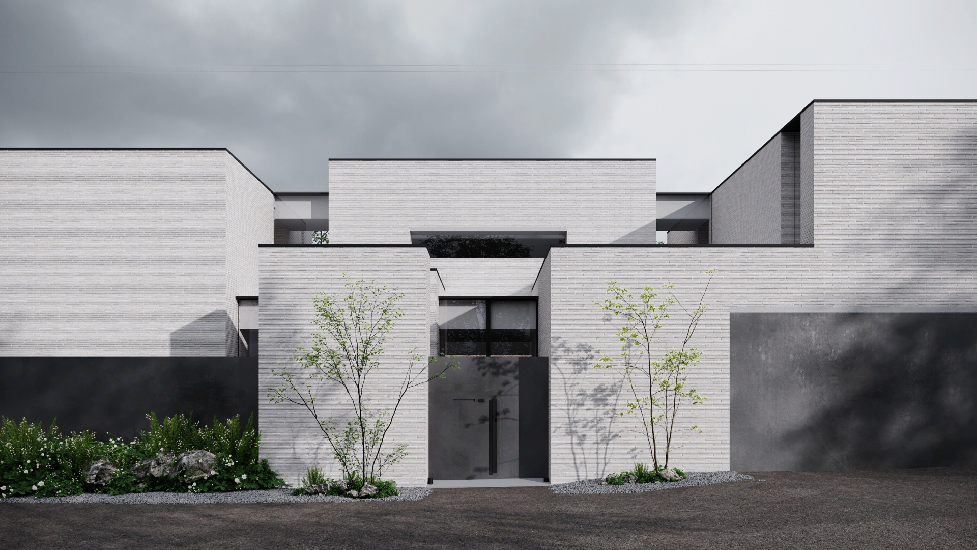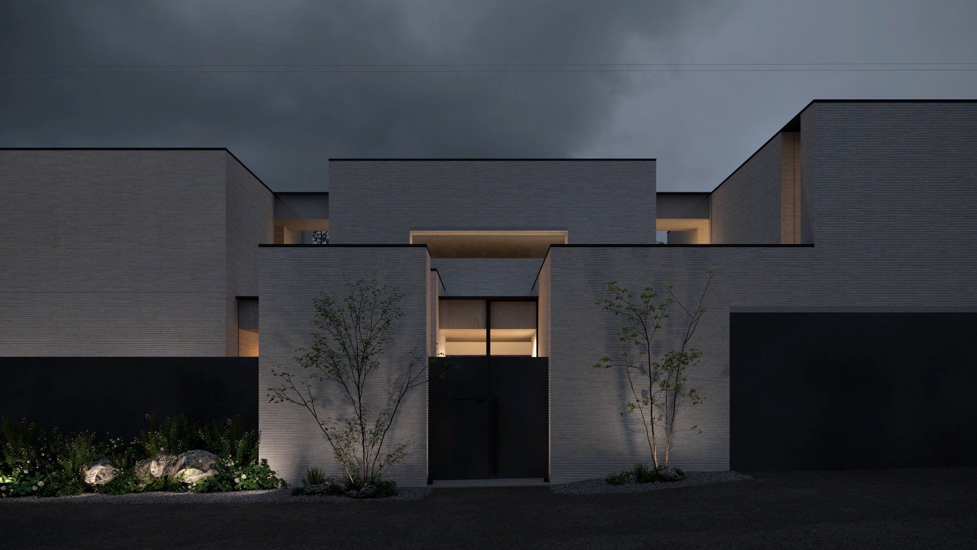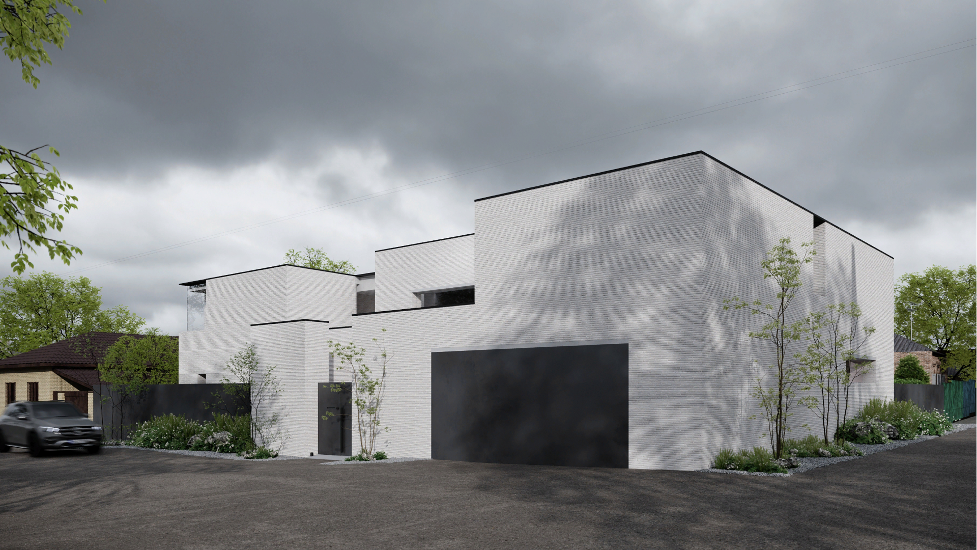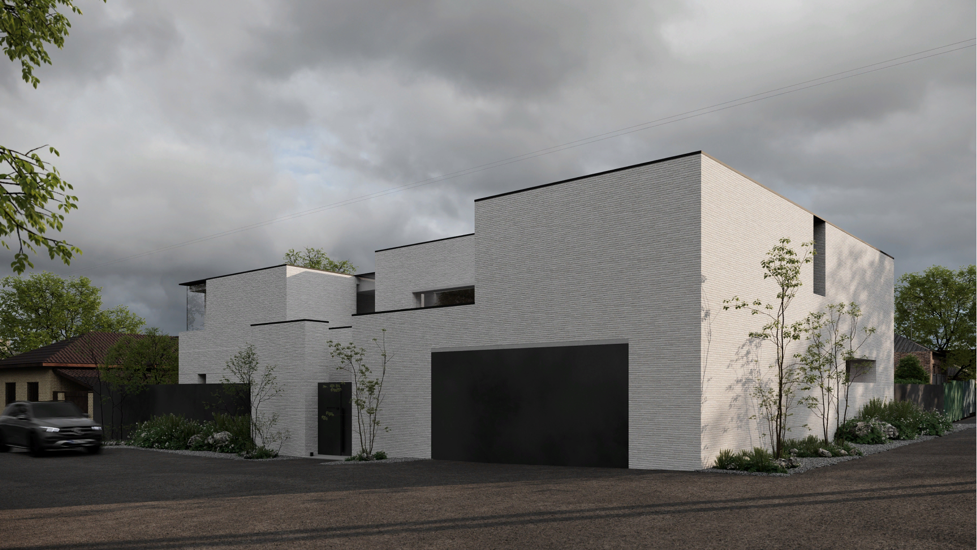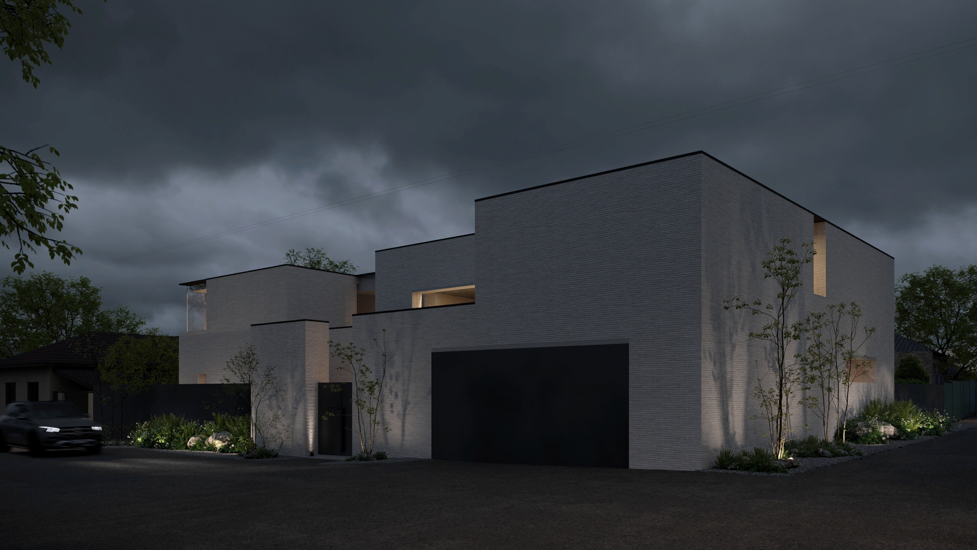The house in Rostov-on-Don
The land plot is located in a quiet district of the central part of the city, not far from the river Don. There is the vast majority of structures represented by dense private buildings, which have been formed here historically. While projecting, we had certain limitations which influenced both the house landing and its architecture. The land plot is limited to buildings from two sides, while another two sides border on the streets, right up to which our volume later appeared. In the plan, the house consists of three blocks divided into certain areas. When you come into the lobby, the big living room with panoramic windows to the inner yard is open in front of you. The kitchen with the dining room is located on the right side of the house interdependent with each other. The left side of the house is fully given to guest rooms, which afforded to separate this zone from other spaces and make it quieter. One of the important components was the creation of timeless architecture, but with the use of a modern palette of materials. We focused on a combination of two textures, glass, and white-sawn stone. It afforded to accent the purity of a volume, and also created some background for the interplay of light and shadow at different times of the day so that the image of a house is unique throughout the day.
572 m²
object area
2
floors
9
team
founding partner / senior architect
project leader / senior architect
project leader / architect
senior architect
architect
architect
architect
Sergey Barilov
structural engineer
3d artist
