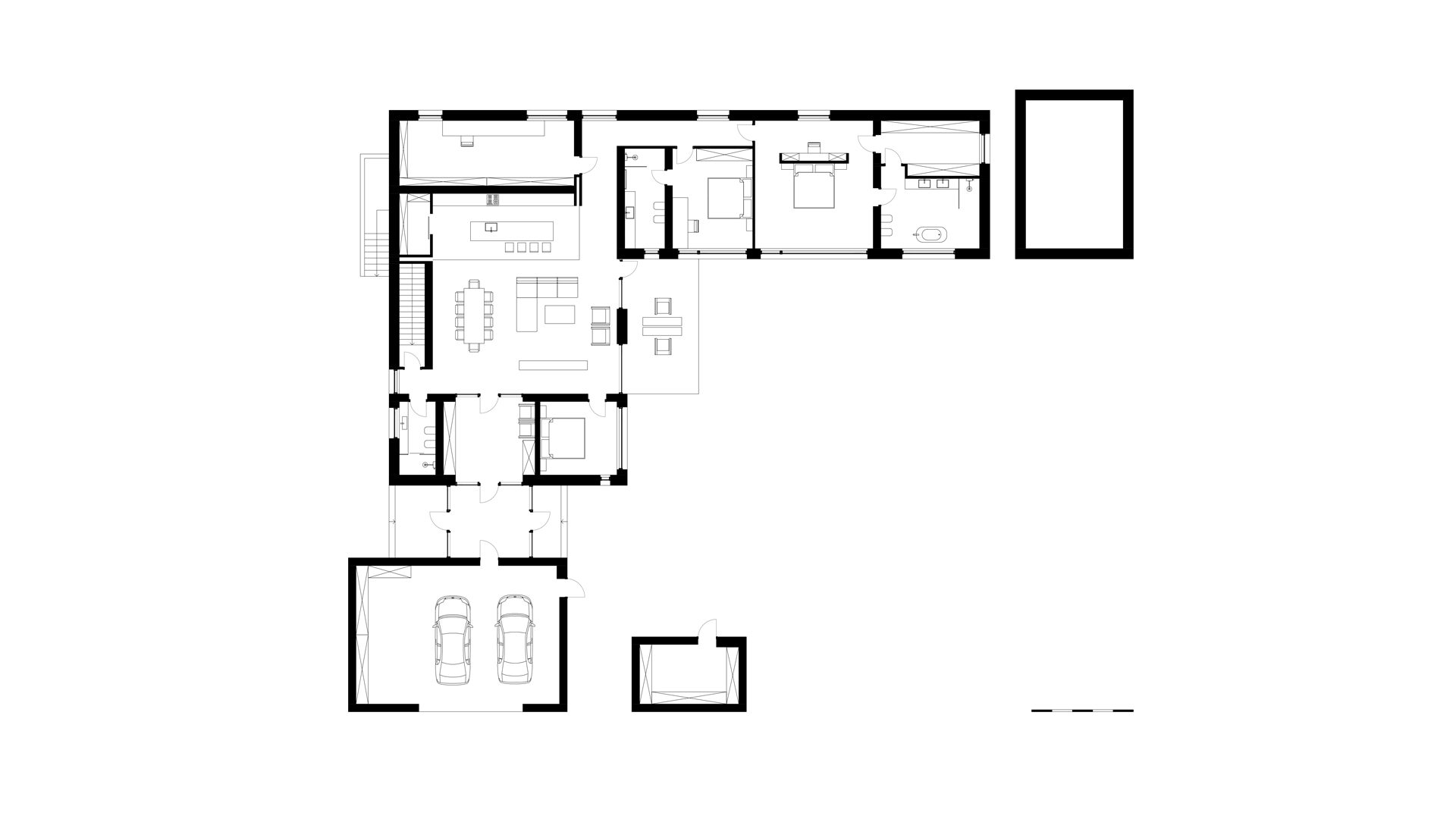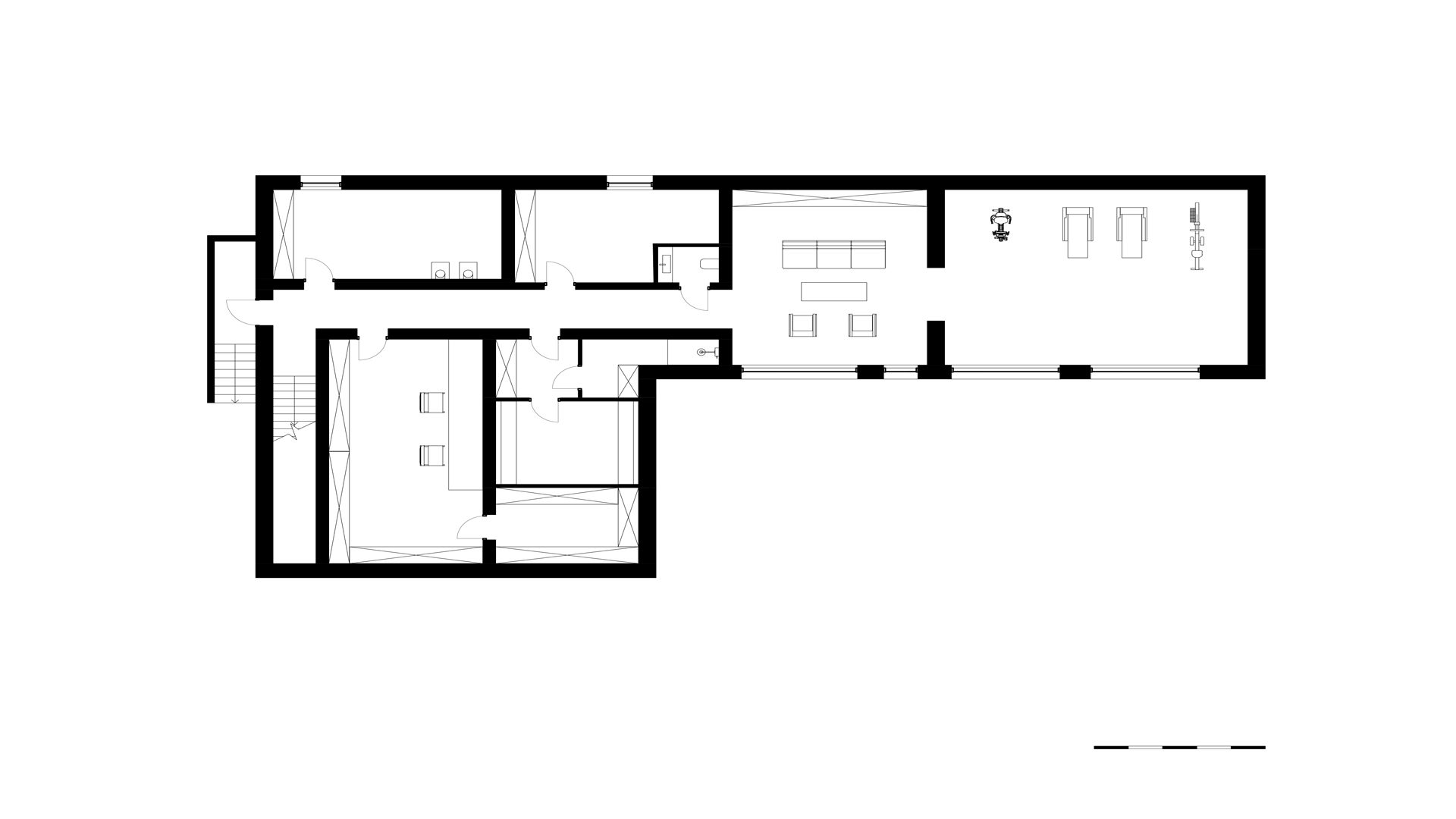The house in Samara
The main task was to make this building single-stored. We removed many significant rooms, such as the spa area and gym, to the basement. To have a great window view of these rooms, we created a small sludge hopper along with them, that connects them with the landscape. We marked out the main space of the house using the gable roof. All elements and materials of the building, such as wooden beams and concrete belts, primarily selected based on design feature, which combines with esthetics. In the project, we used only floated parget on facing brick as the decor.
490 m²
object area
2
floors
3
team
founding partner / senior architect
project leader / senior architect
3d artist





