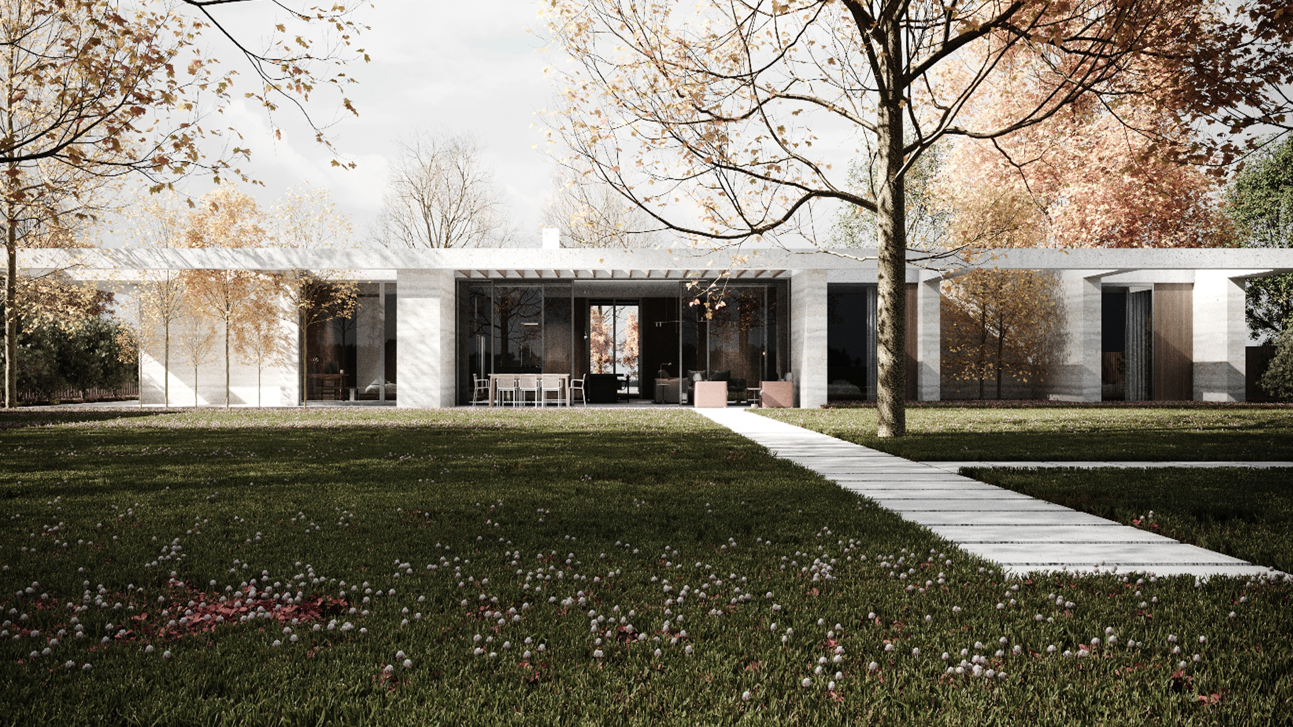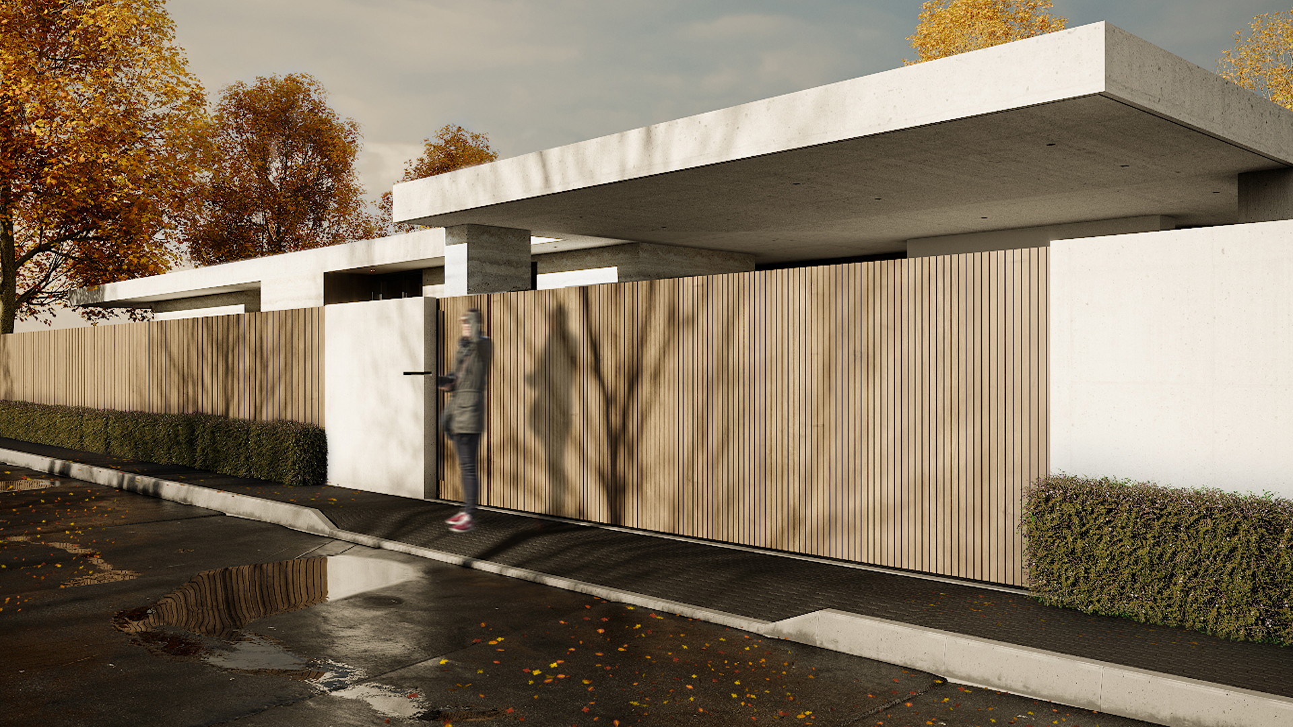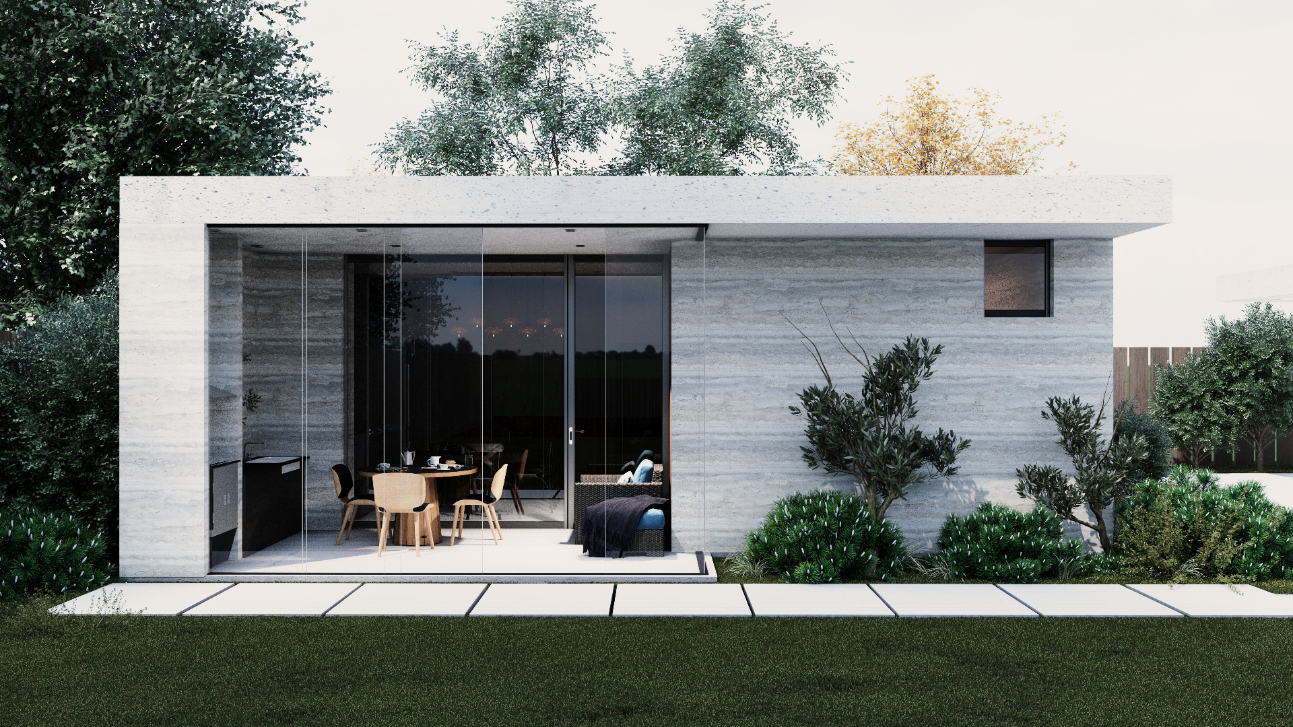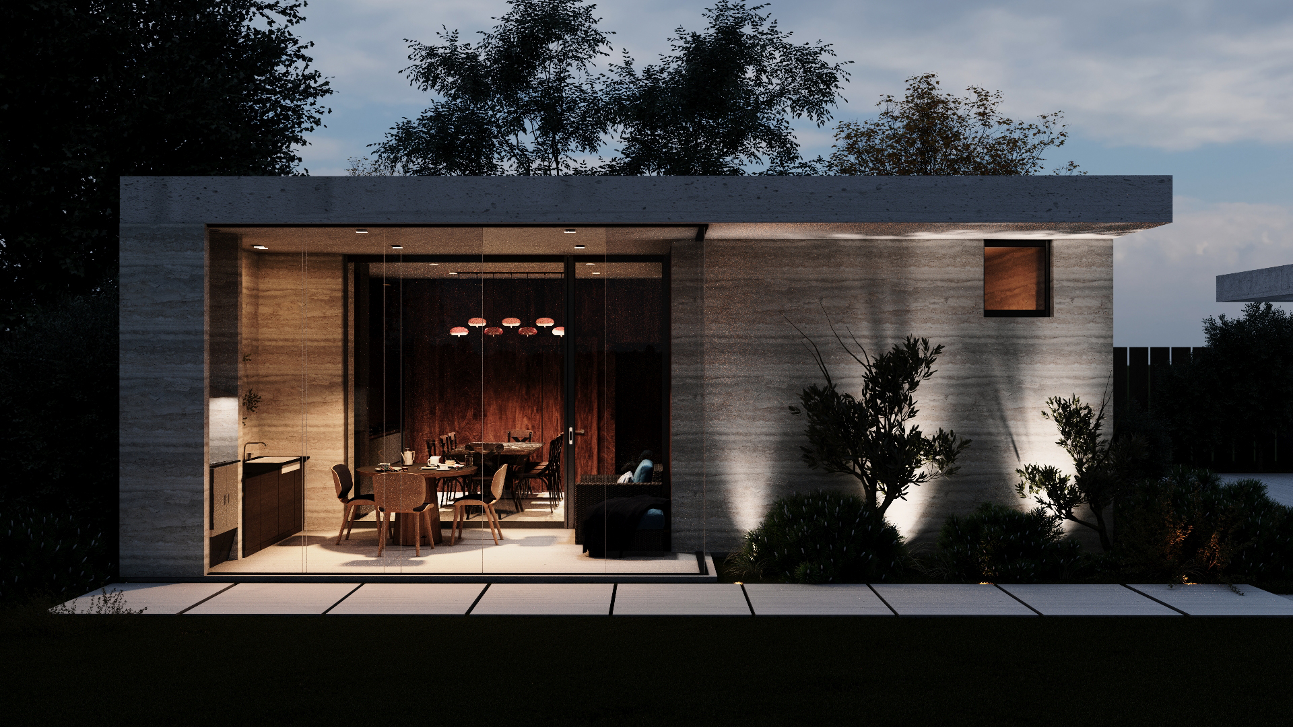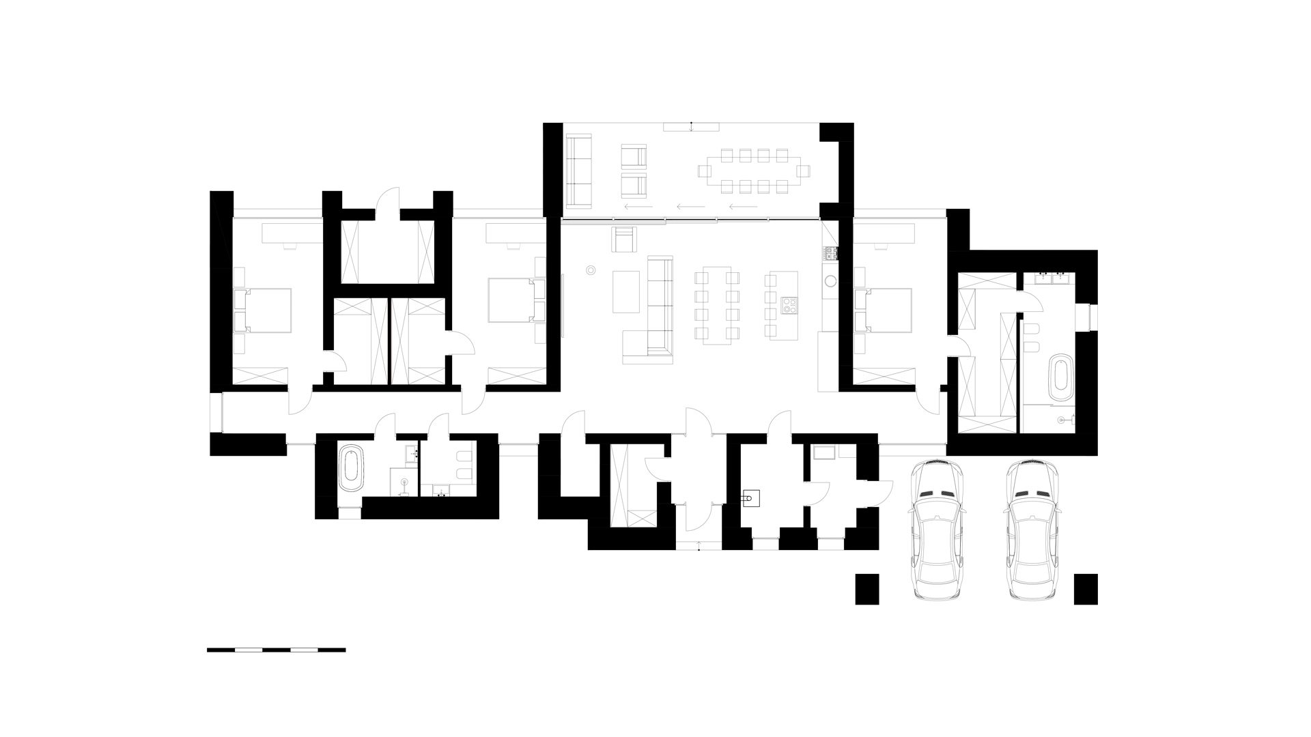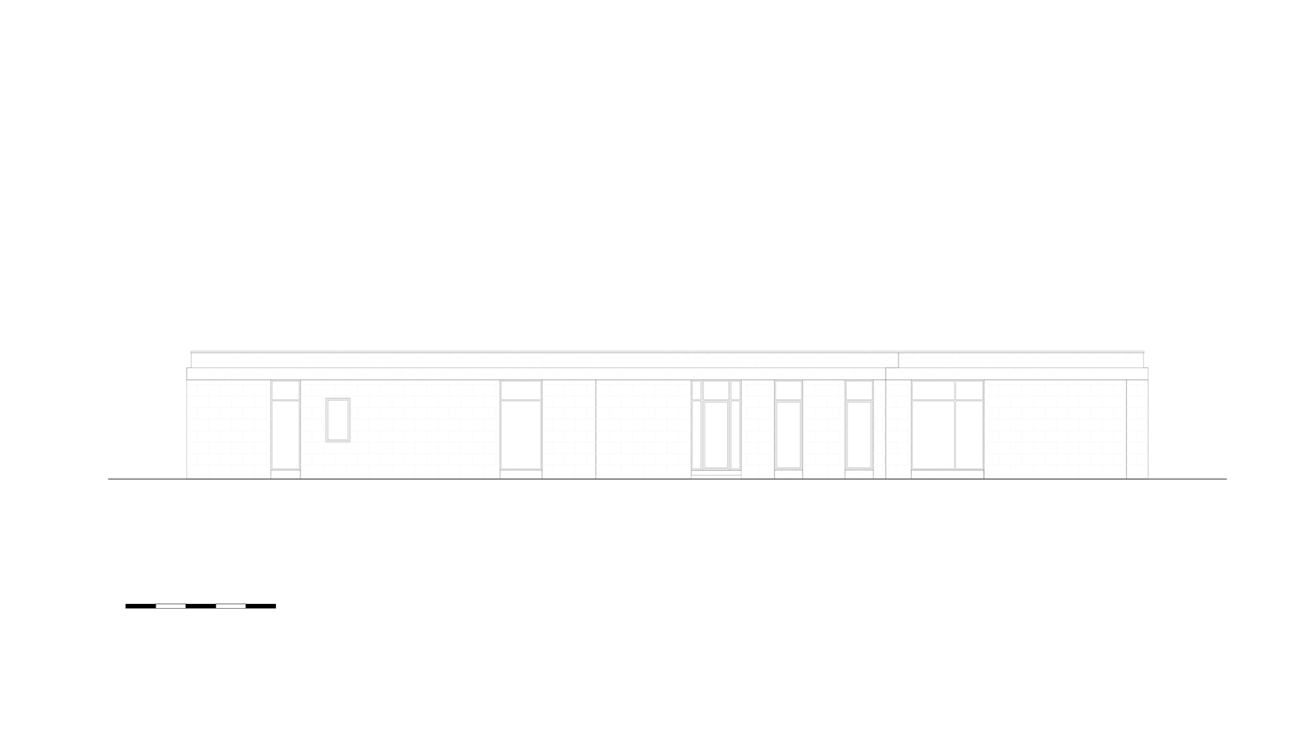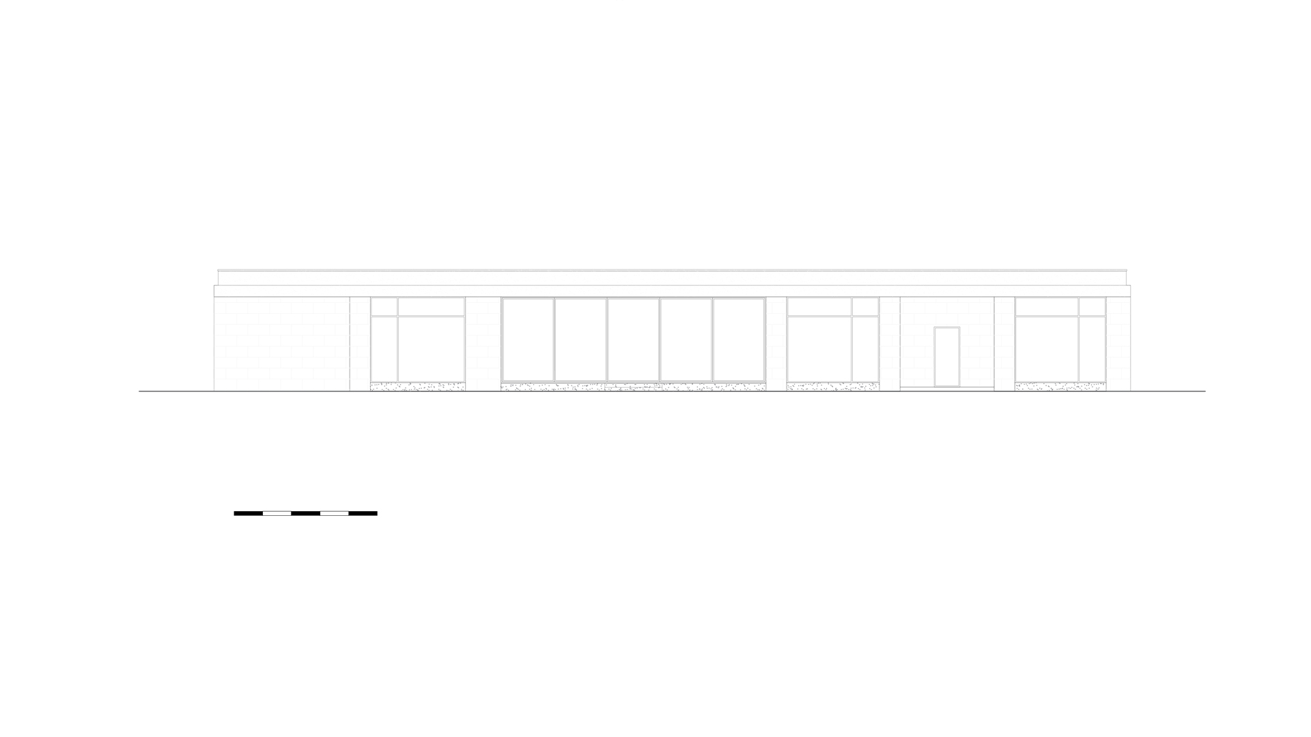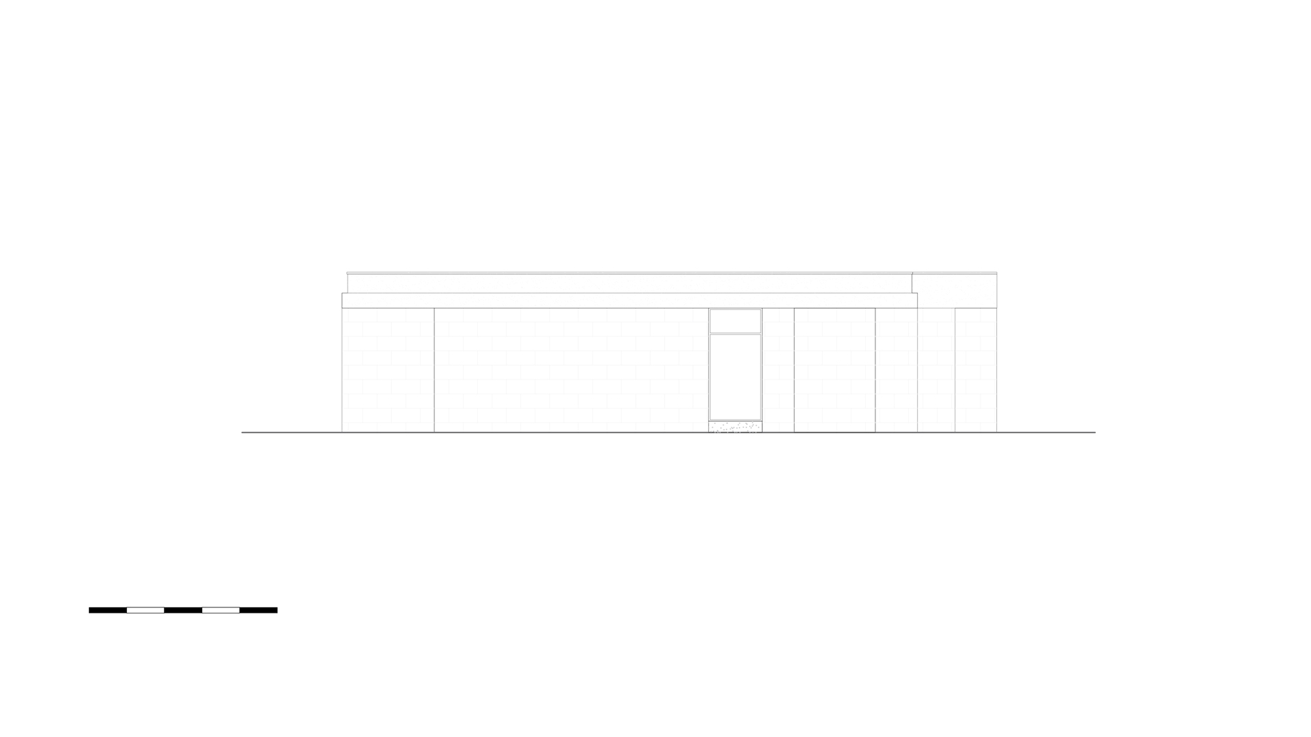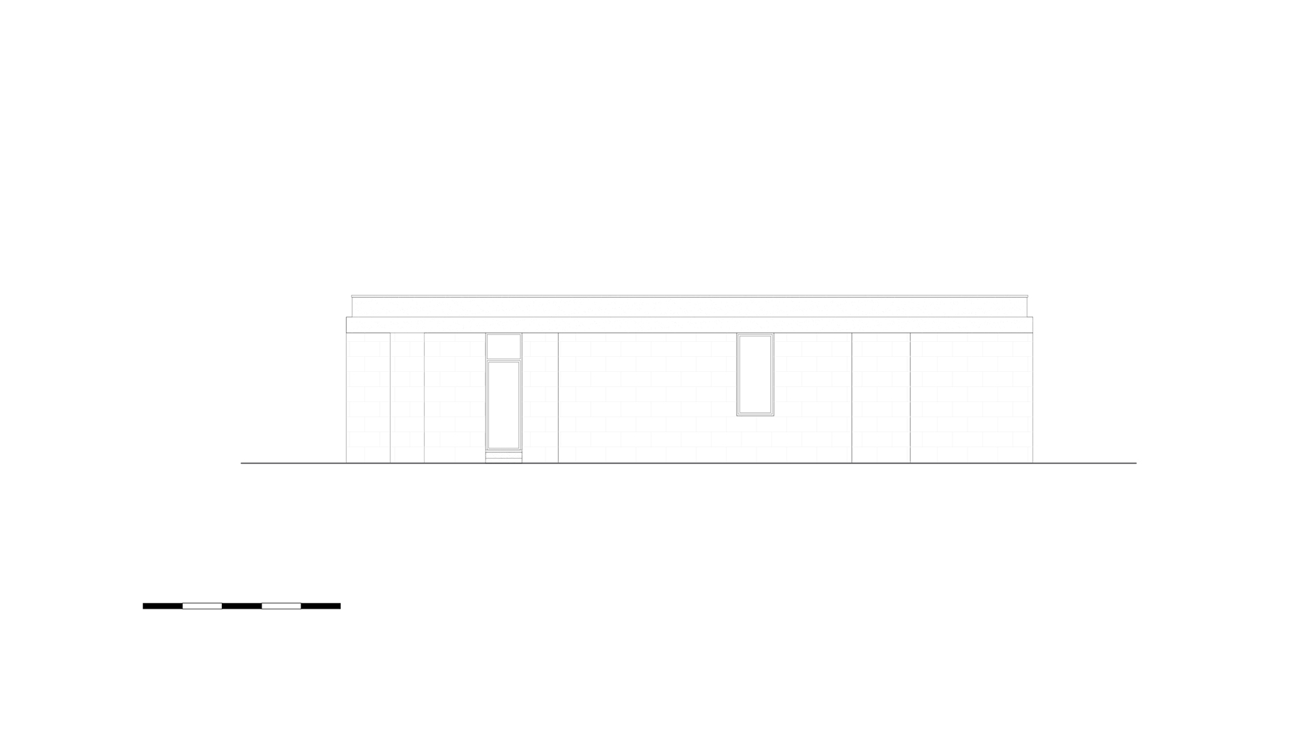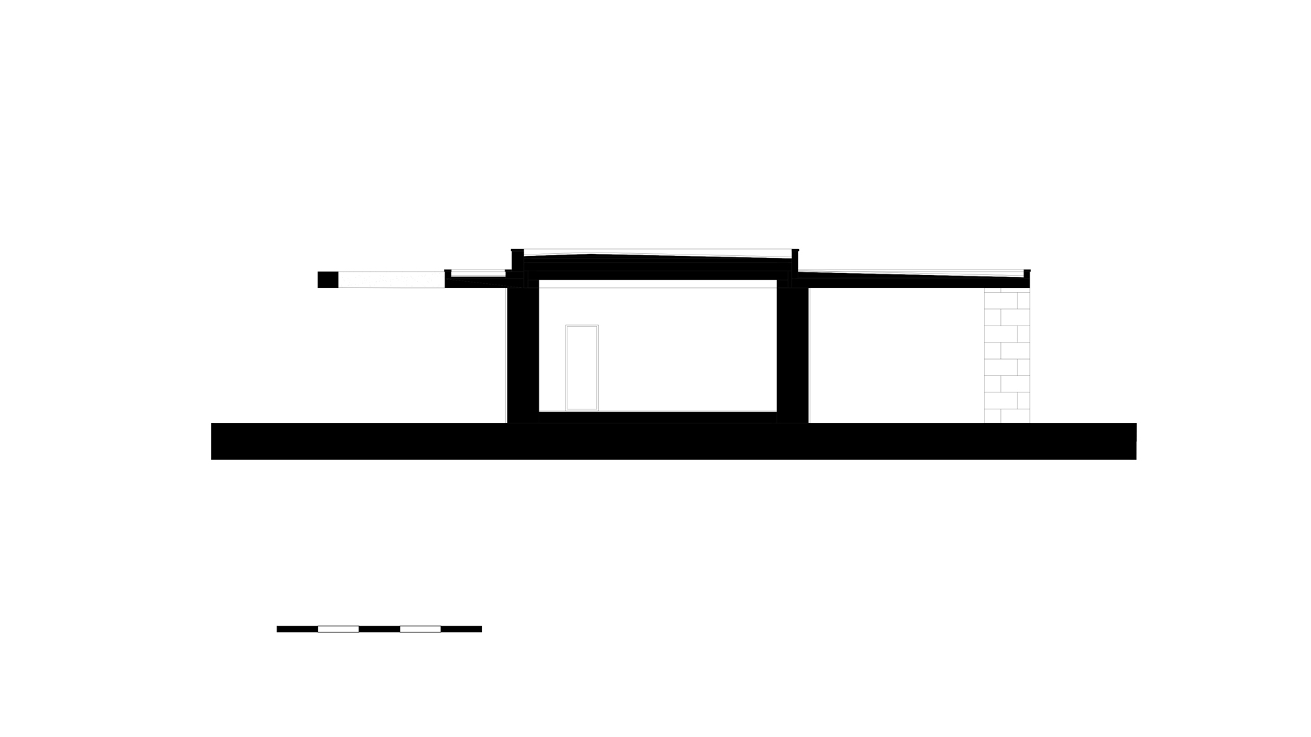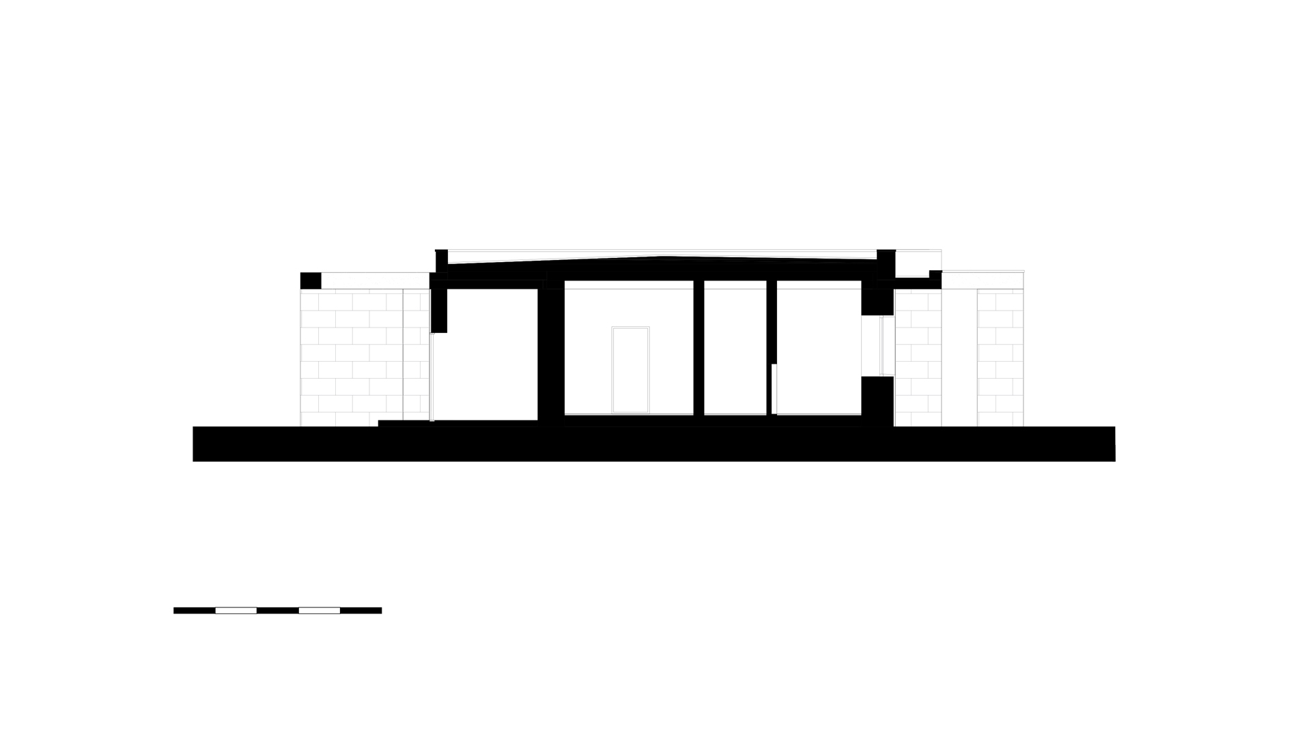The house in Saransk
The house situated on the plain, in the region with severe and long winters. That is why we based the project on the idea of castle-house, which gives the owners a sense of protection. We constructed the building in such a way that the main area with huge panoramic windows faces the patio, and the secondary, without the windows to the exterior zone. The facades decorated on the laconic surfaces. By the perimeter of the house, there is a massive concrete reinforcement belt, which highlights the monumentality of architecture. The natural facade materials and haunch beam connect the house with the natural environment.
288 m²
object area
1
floors
5
team
founding partner / senior architect
project leader / architect
architect
3d artist
Sergey Barilov
structural engineer
