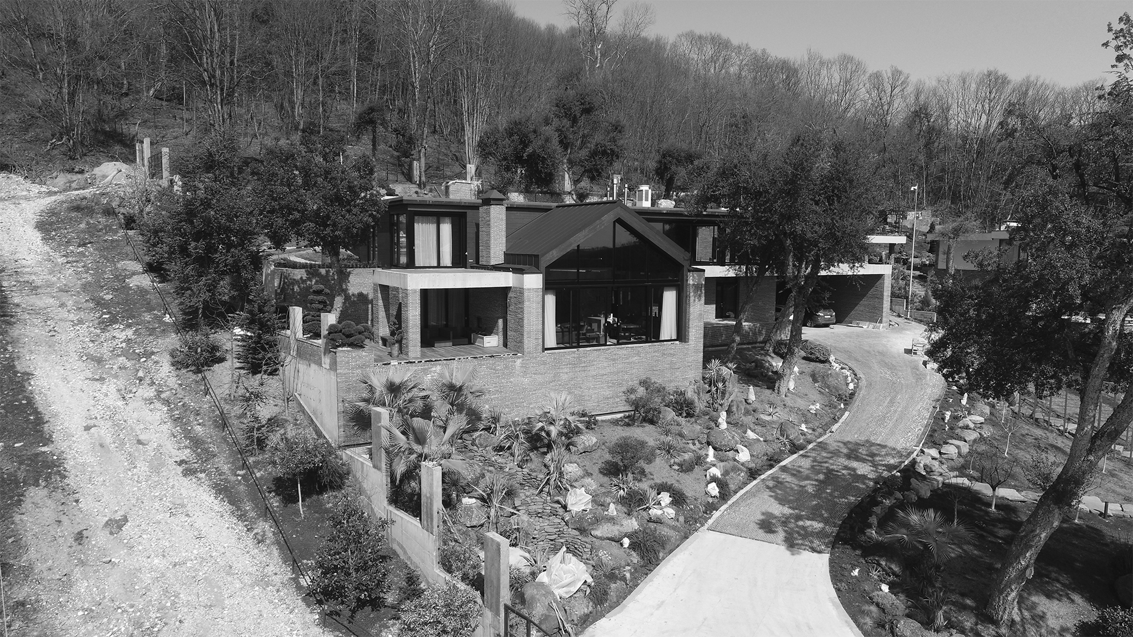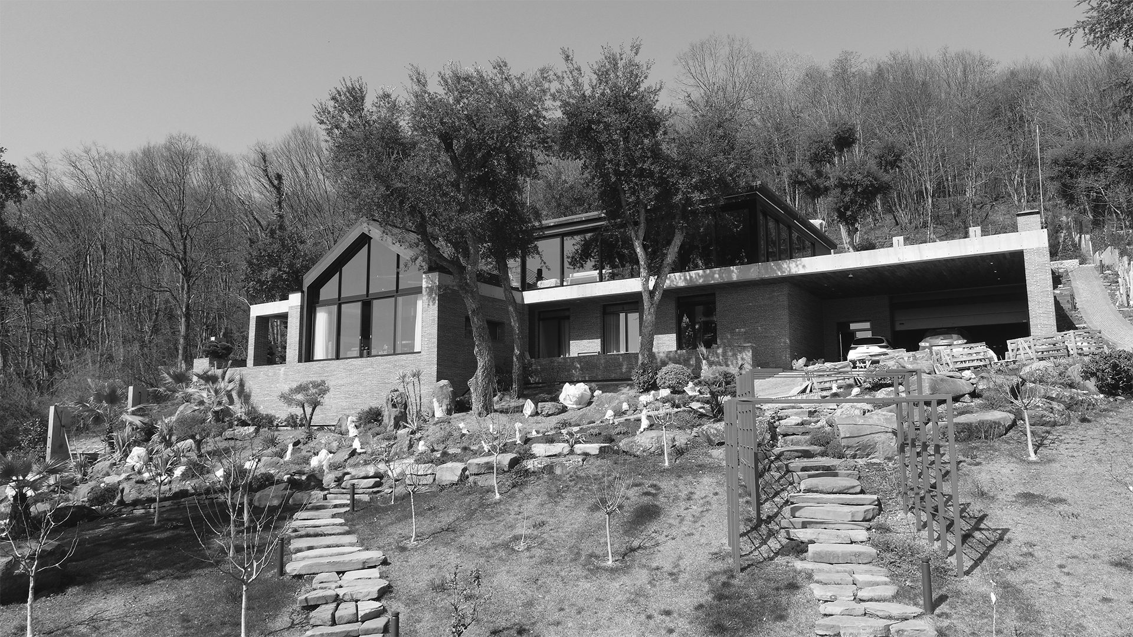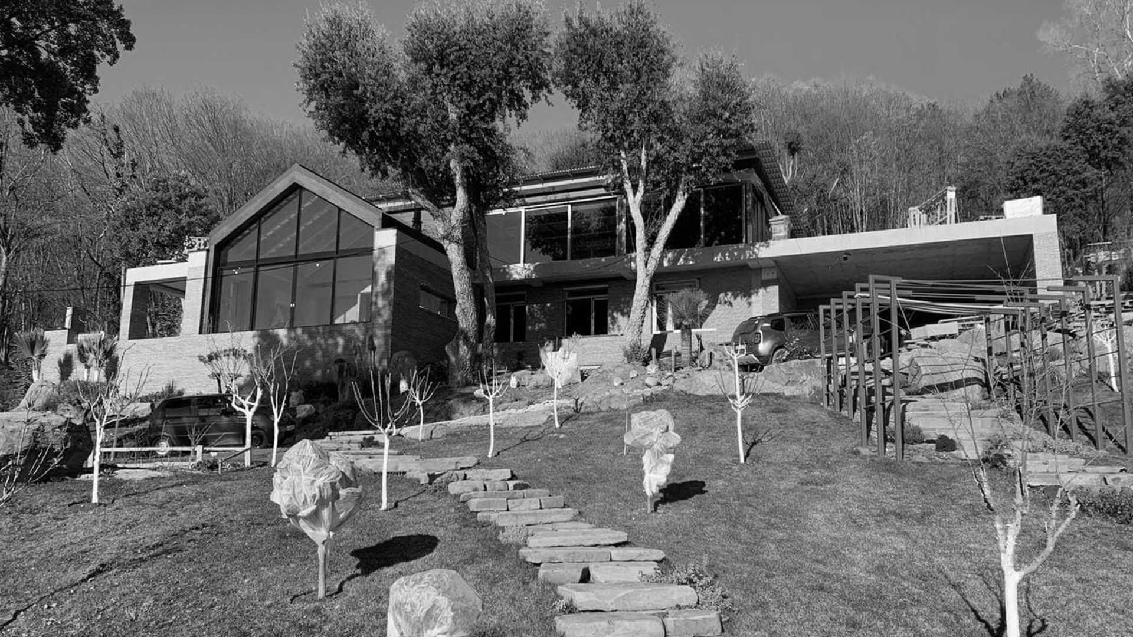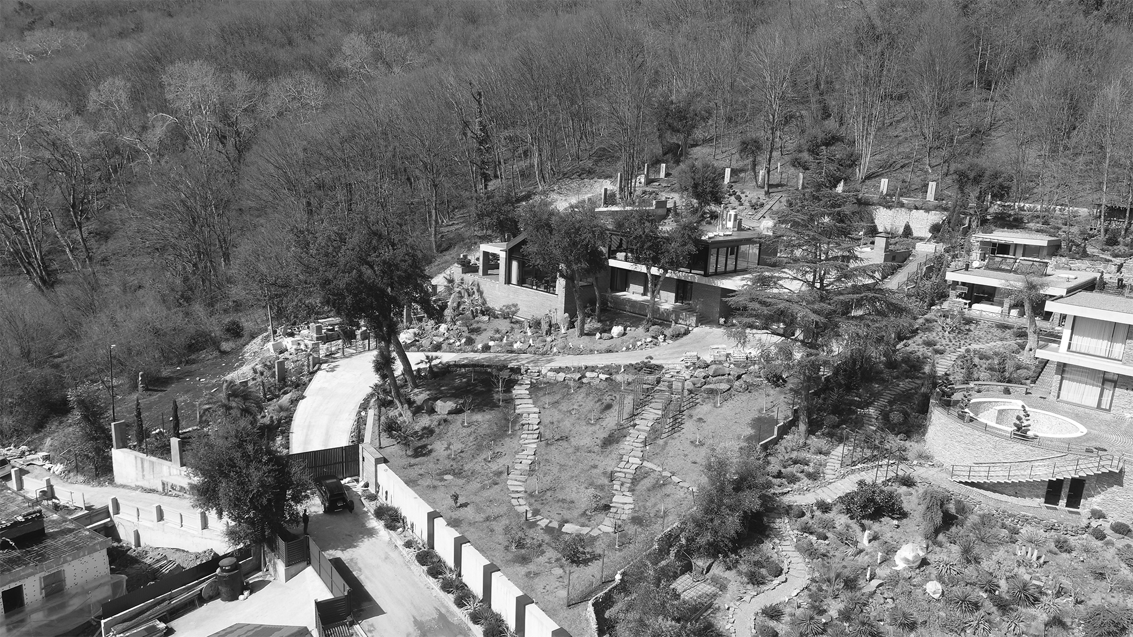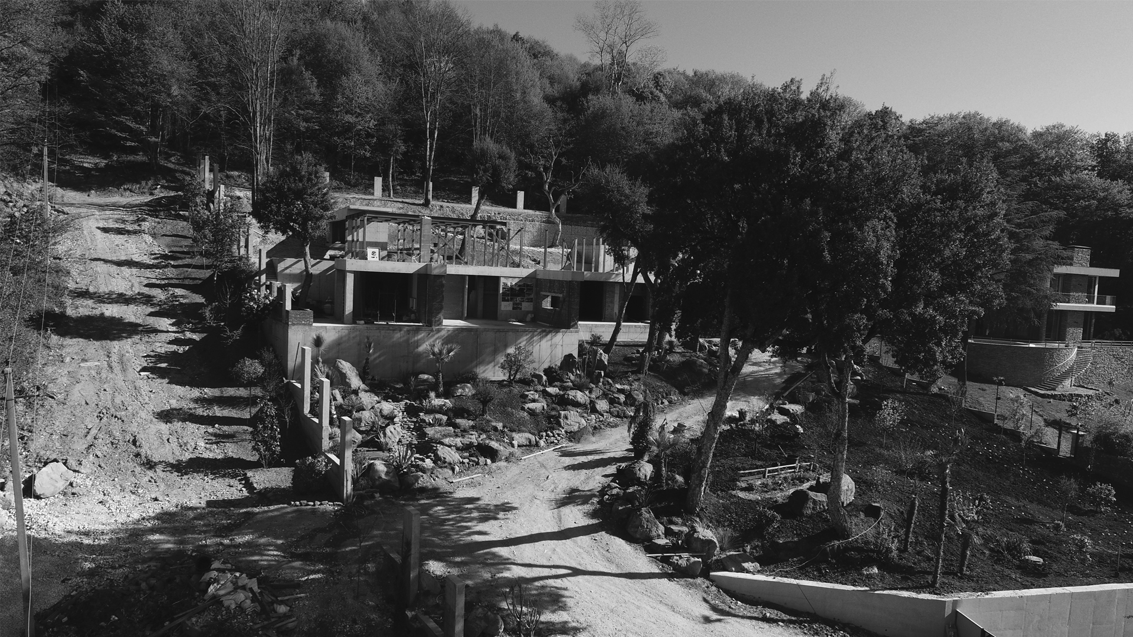The house in Sochi
The house with a view of the Black sea situated in a picturesque village near Sochi, on the tortuous steep slope. We took into account the centuries-old oaks, which grow on the parcel, that gives a place a special, cozy atmosphere. We saved all the trees and designed the new house on the existing base and landscape foundation. We built the first floor with common zones and bedrooms on the cliff. The kitchen and guest-room detached in wooden volume with a pitched roof. We designed the upper floor using construction from the glued beam, here locate the guest bedroom, outdoor guest room, kitchen-dining room and swimming pool. On the edges, we foresaw the huge retractile panoramic windows. Also, the house was built in with terraces. They situated in the place, where it is necessary. The terraces, which turned to the sea, implement the function of a sightseeing platform, others, oppositely, create more intimate spaces and though we had located them behind the house.
530 m²
object area
2
floors
8
team
founding partner / senior architect
project leader / architect
architect
architect
3d artist
Olga Alekseeva
structural engineer
Yuriy Pogoreltsev
structural engineer
Fedor Penko
HVAC design engineer











