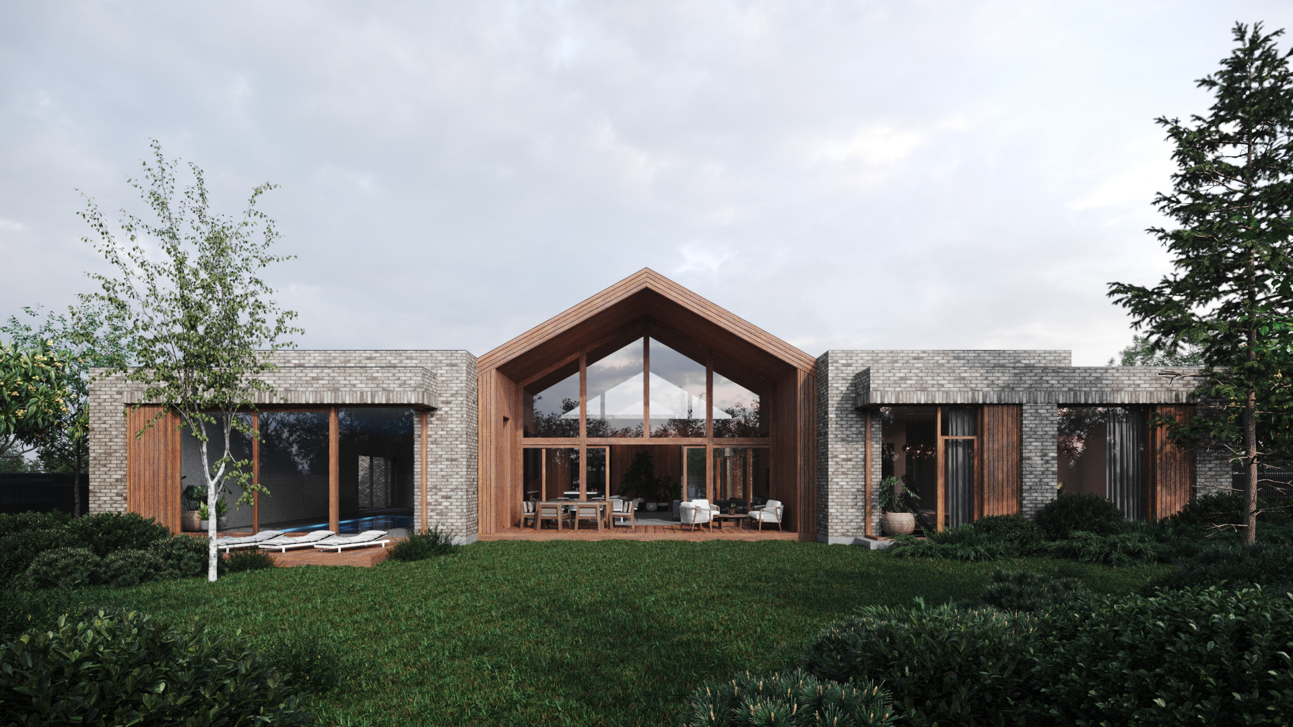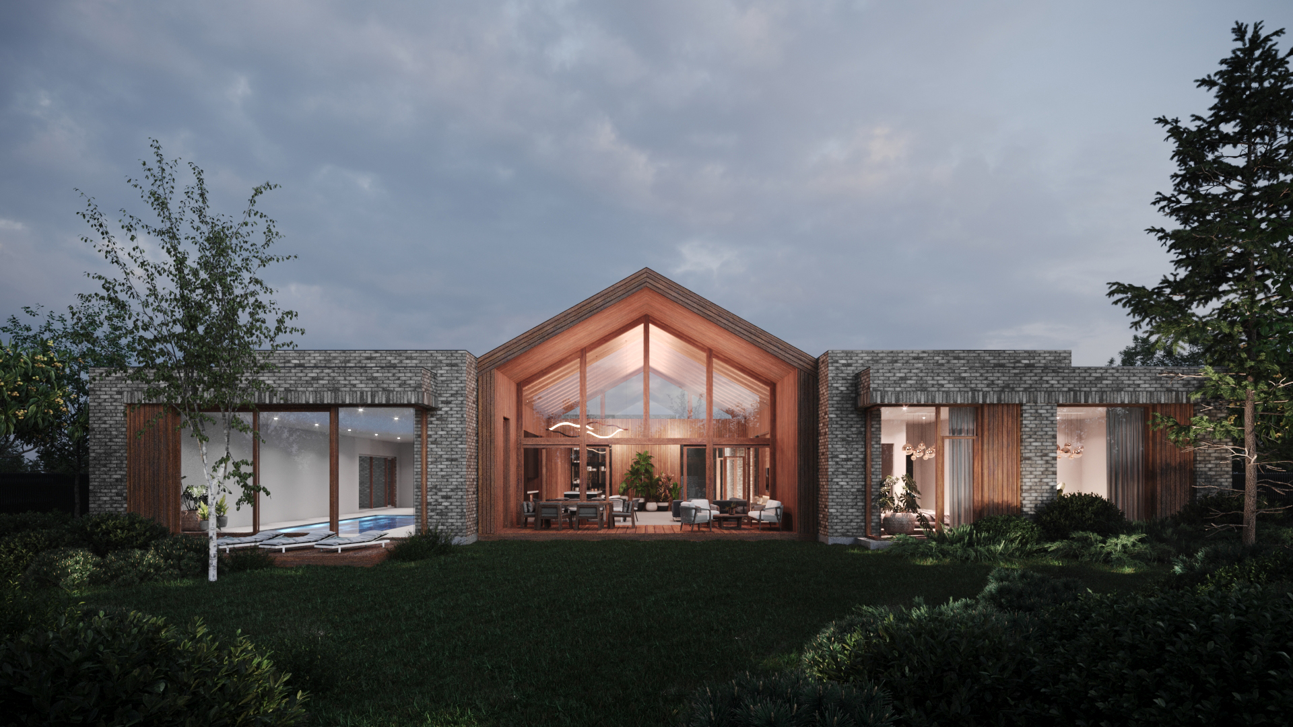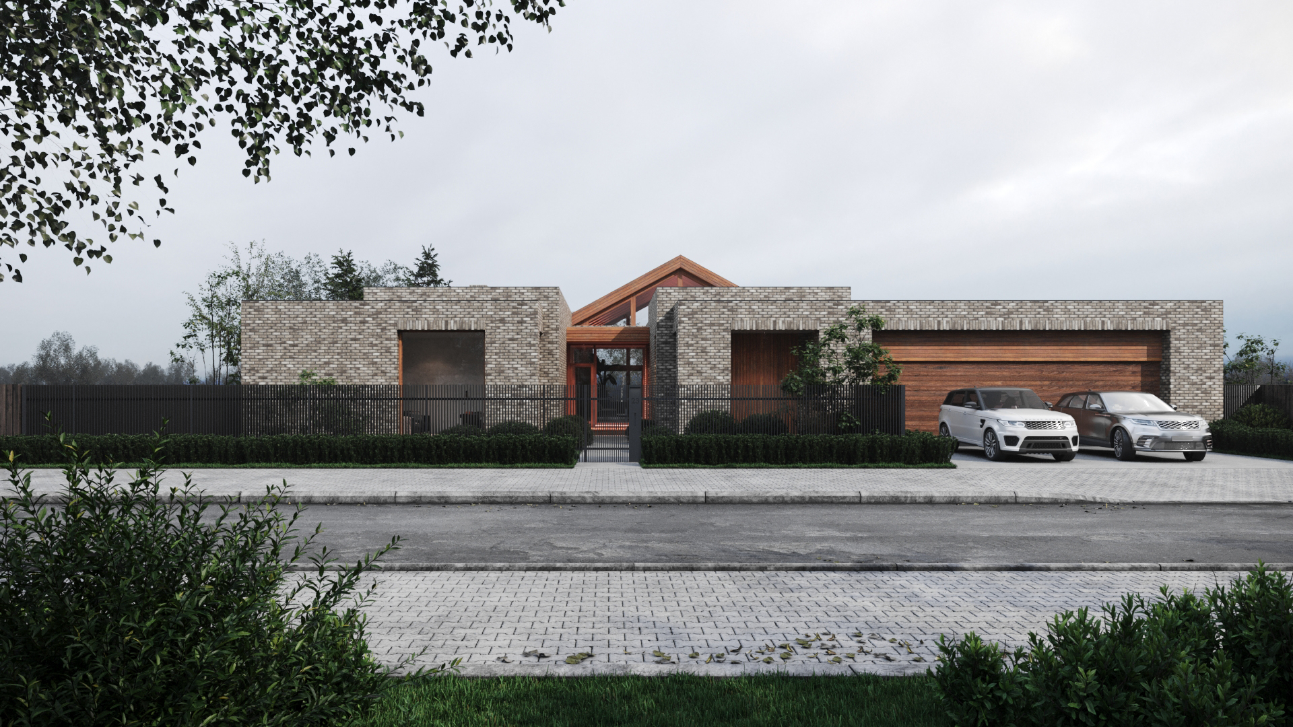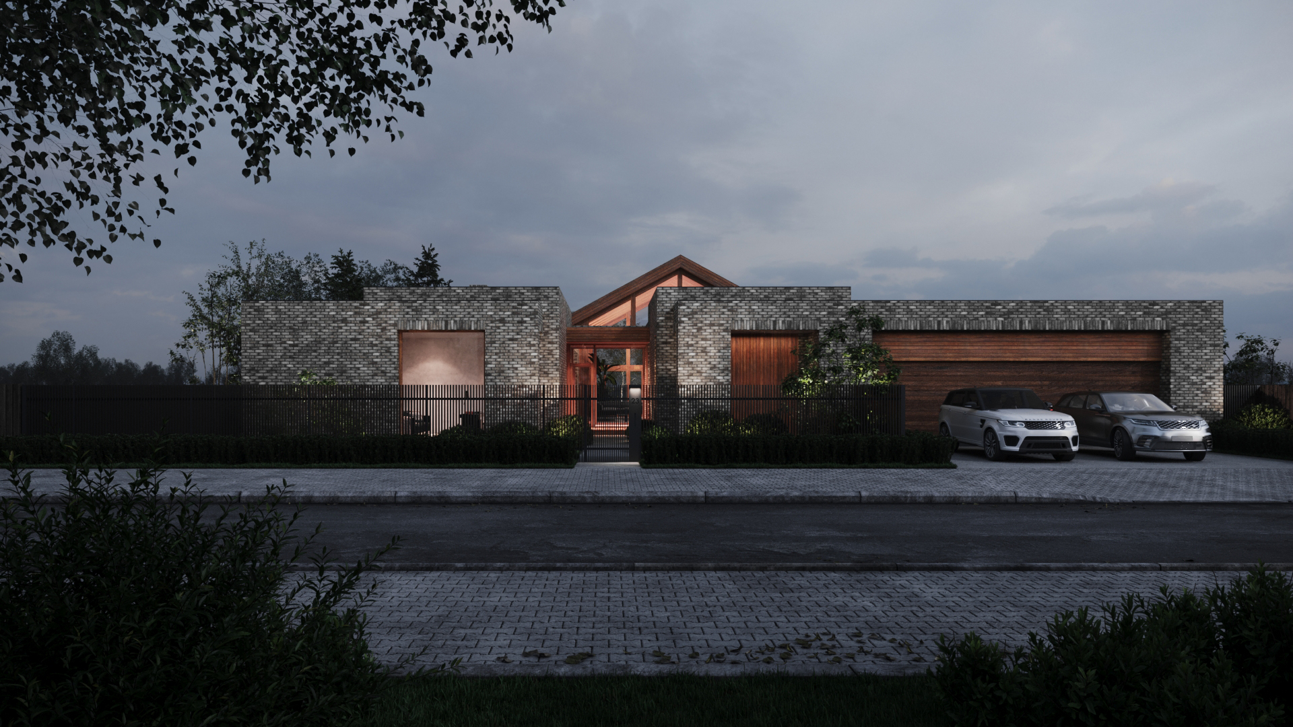The house in the cottage village of “Olympiyskiy”
Two stone one-story volumes/buildings, connected with a massive wooden core, shaped by pitched roofs. Functionality of the house can be traced in its configuration plan, where the living area and active leisure zone are divided into different wings of the house, and connected by the central part of the building which includes the space of living room, kitchen and dining room including garden access. The feature of the site lies in perception of the building from two main fronts, which were in a high priority during the elaboration of details. it was necessary to soften and add elements of coziness to the big amount of bricks prevailing in architecture. So there were added wood inlays, which complement the central part of the house which is entirely made of wood. The entrance from the side of the street was designed in the same manner. Taking into account the location of the house - Rostov-on-Done’s suburb, in the district of contrasting mid-season weather fluctuations, the choice of durable construction materials became one of the important factors. Materials used in this case as clinker brick and natural wood are fully in compliance with this requirement.
662 m²
object area
1
floors
6
team
founding partner / senior architect
project leader / senior architect
project leader / architect
architect
3d artist
3d artist











