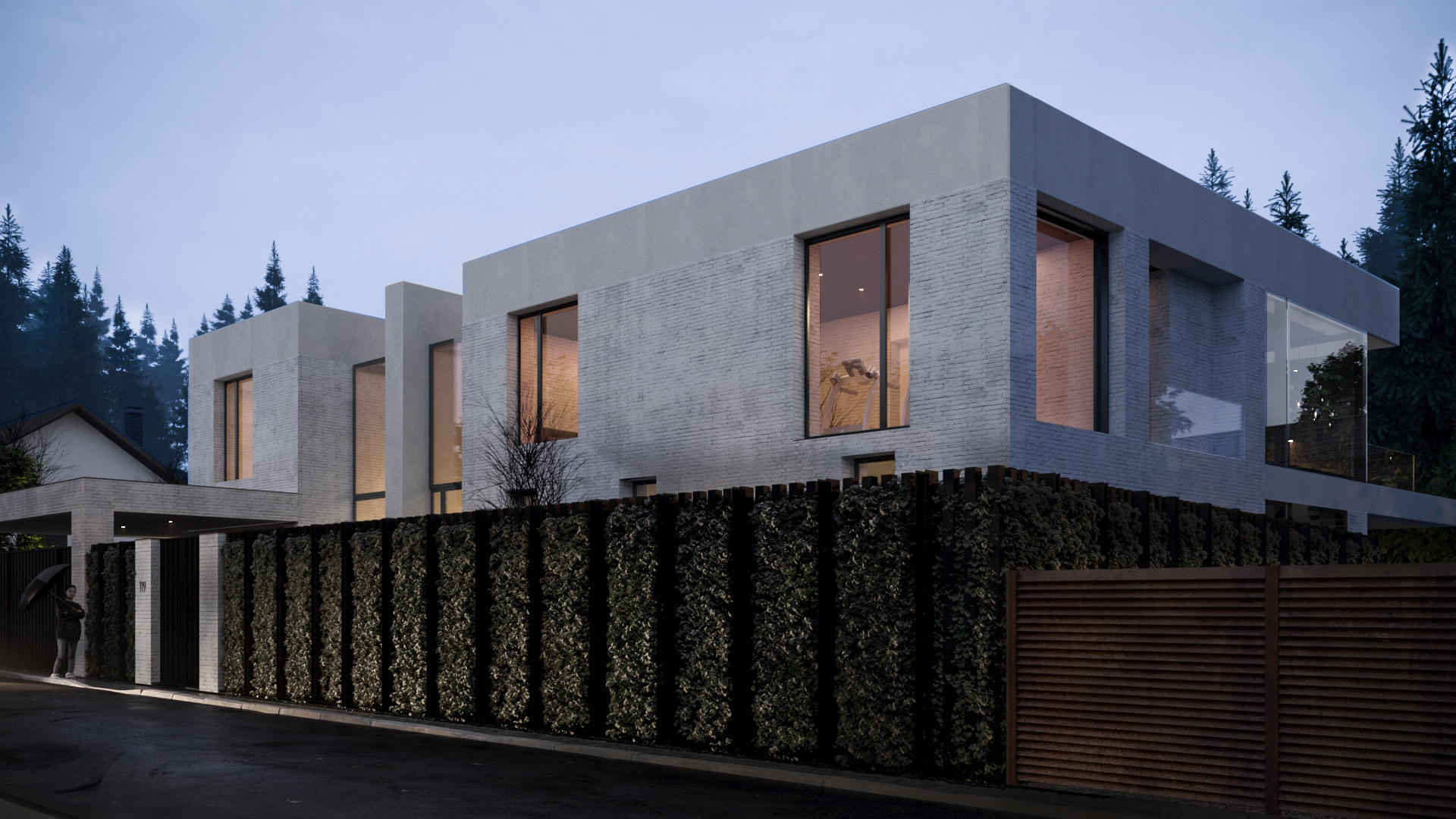The house in the Moscow region
The layout of the house is dictated by the shapes of the site. The light color scheme and large stained-glass windows give the visual lightness, balancing the monumental geometrical forms. The walls are made of white bricks, divided by lines of light pigmented concrete. An accent element of the house is a transparent glass volume divided by a brick pylon. It is got an entrance group and staircase to the second floor built into it. The rear facade is almost entirely glazed. In this part situated the main section of the house — the double-lighted living room, that is functionally connected to the kitchen-dining room, from where continuing the access to the terrace and garden. There is home office, spa-zone, and support premises grouped around the central space, the bedrooms of family members are located on the second floor.
390 m²
object area
2
floors
6
team
founding partner / senior architect
project leader / senior architect
project leader / architect
architect
3d artist
Olga Alekseeva
structural engineer













