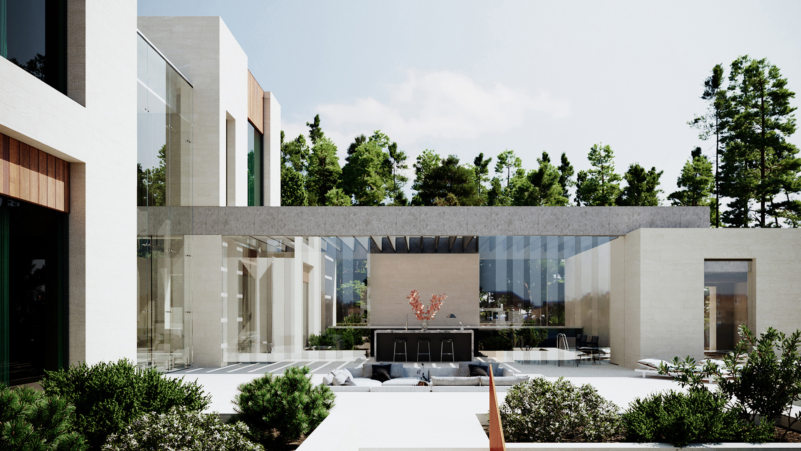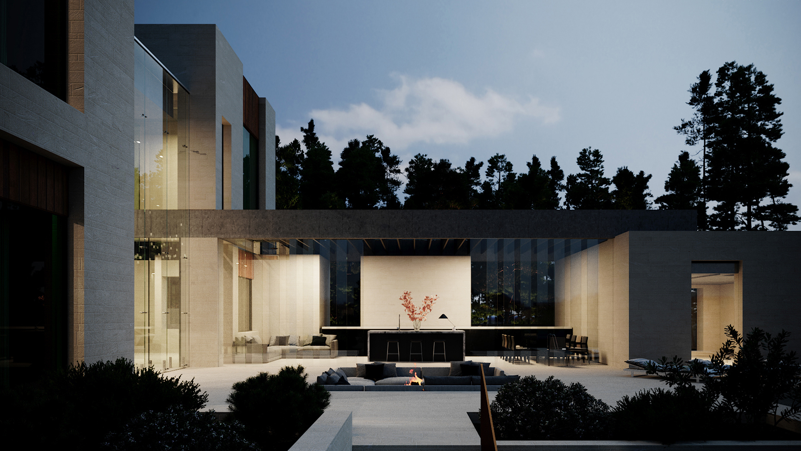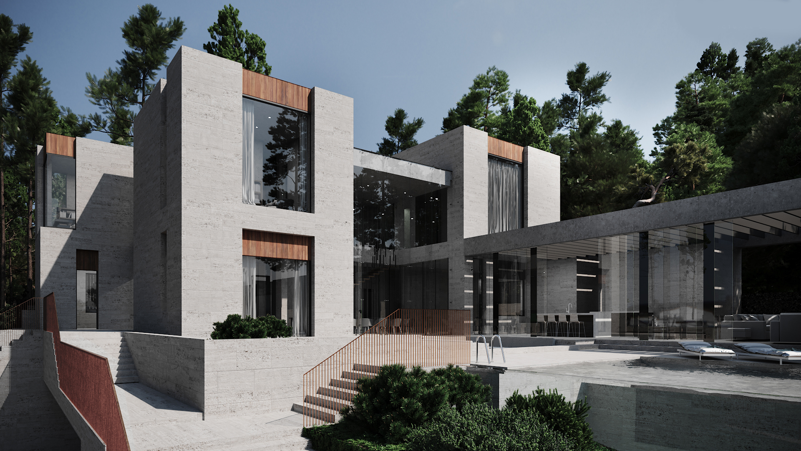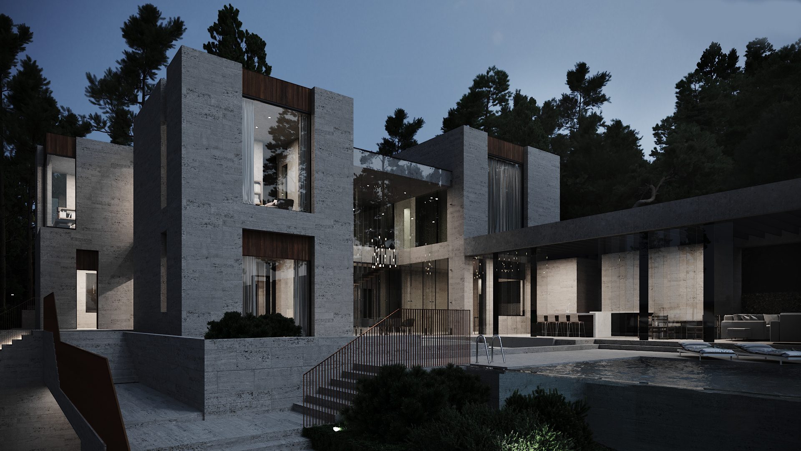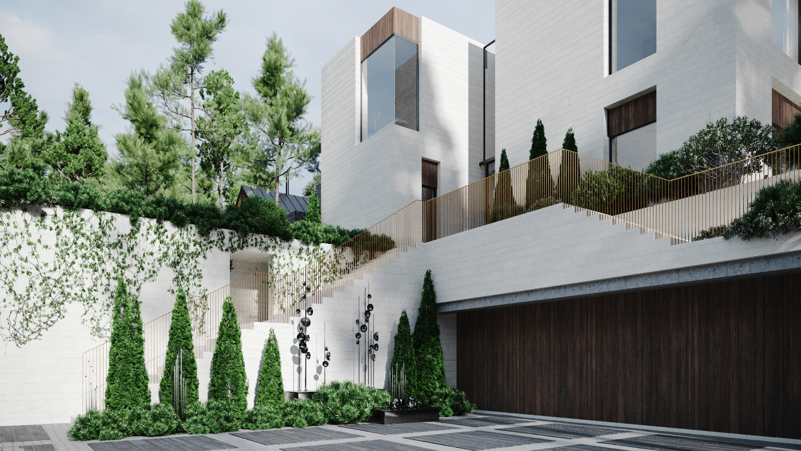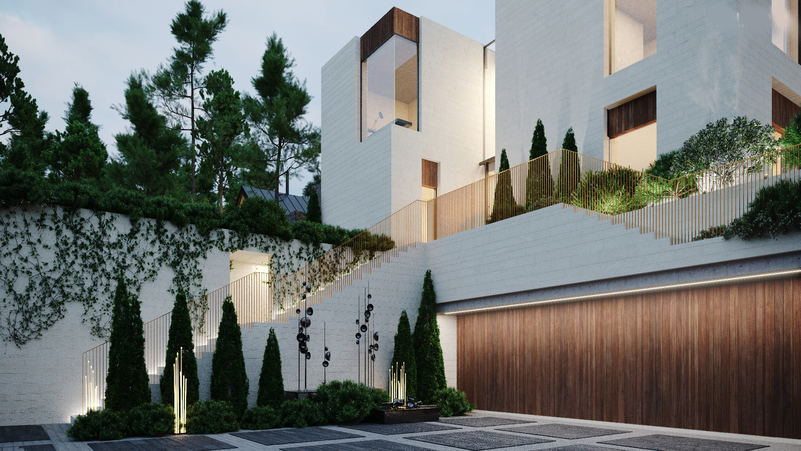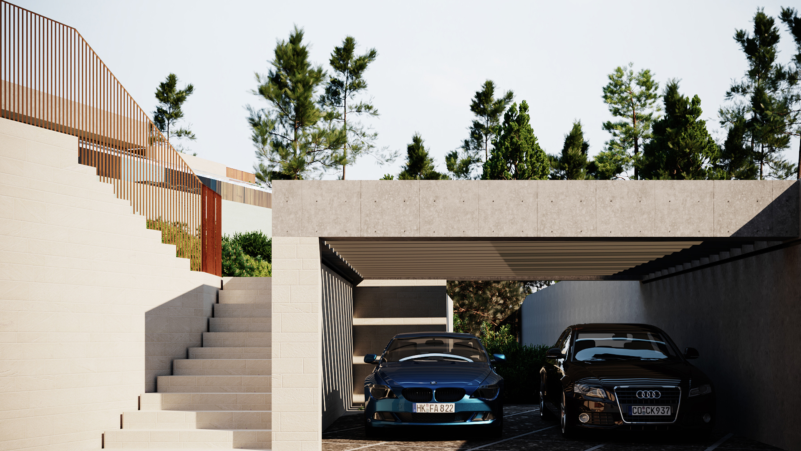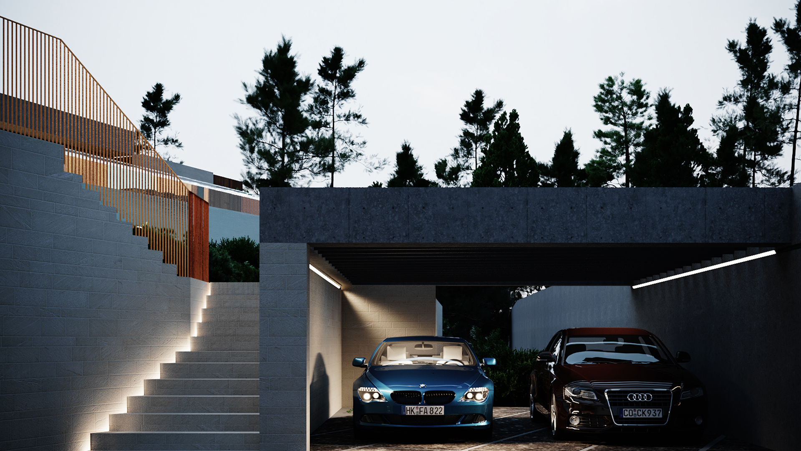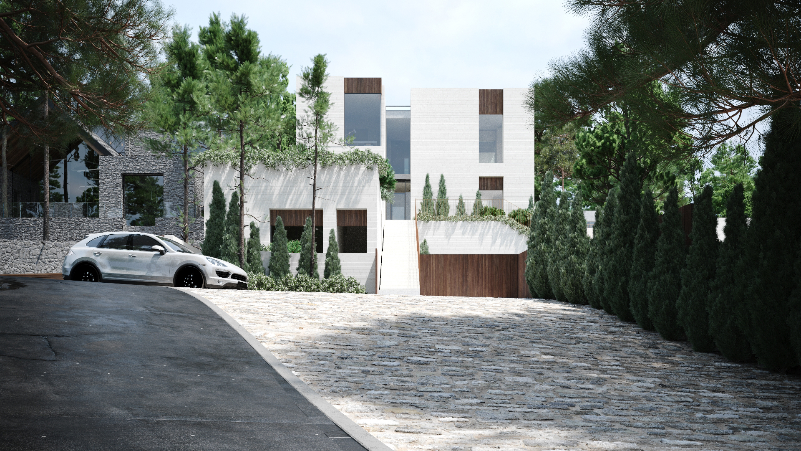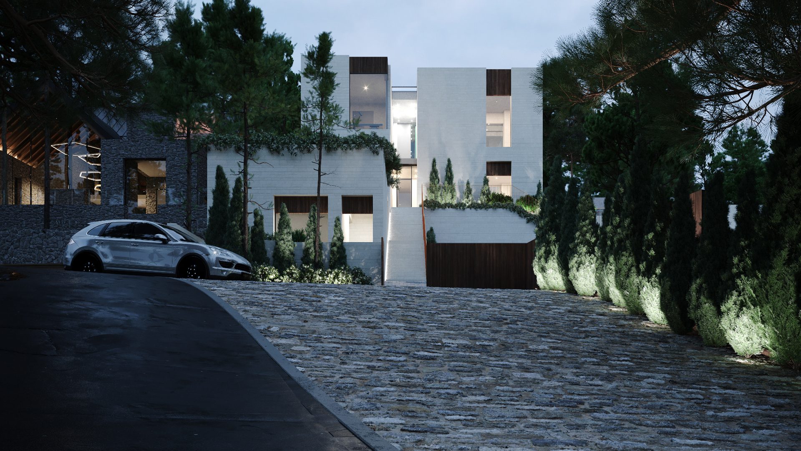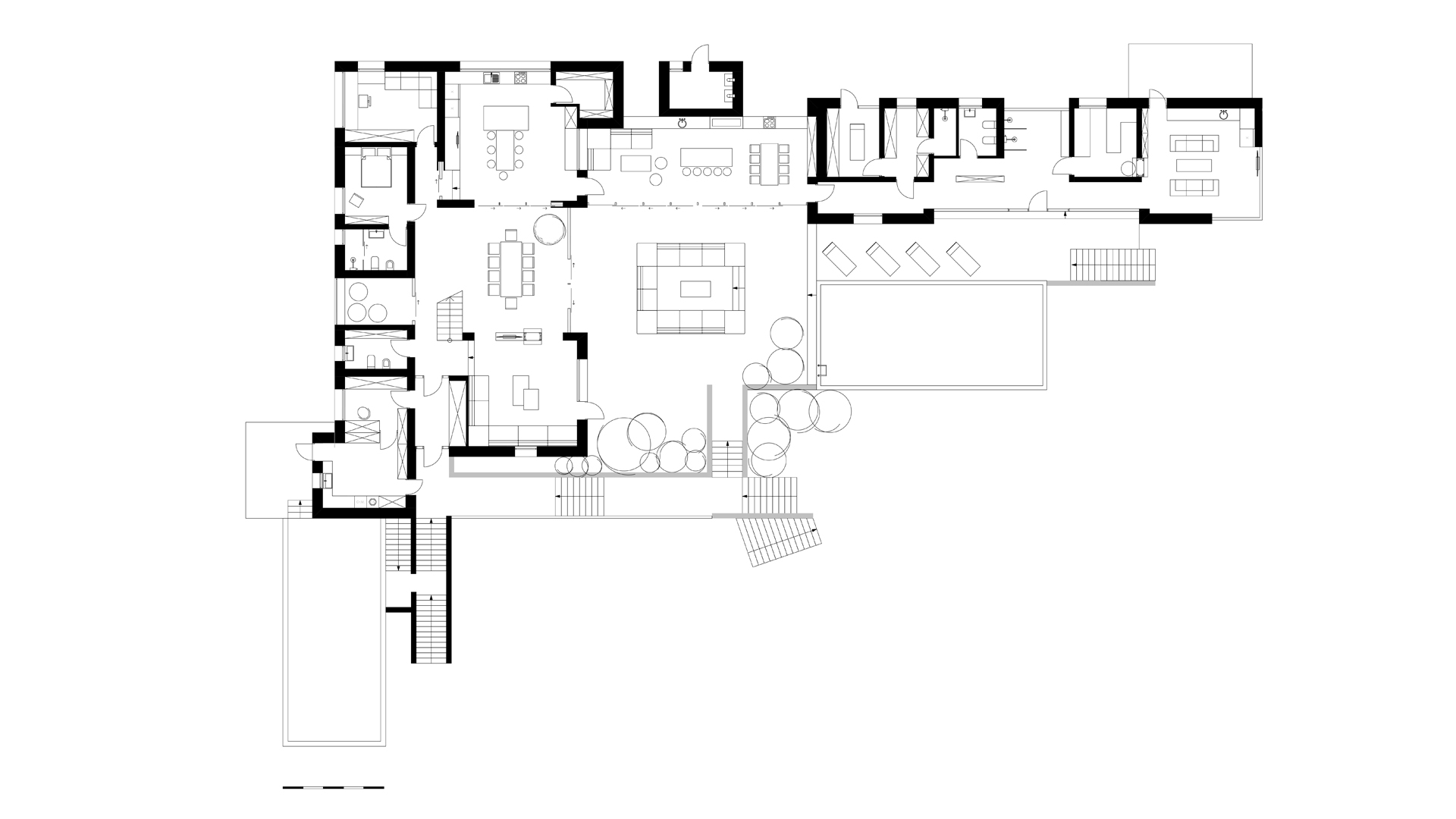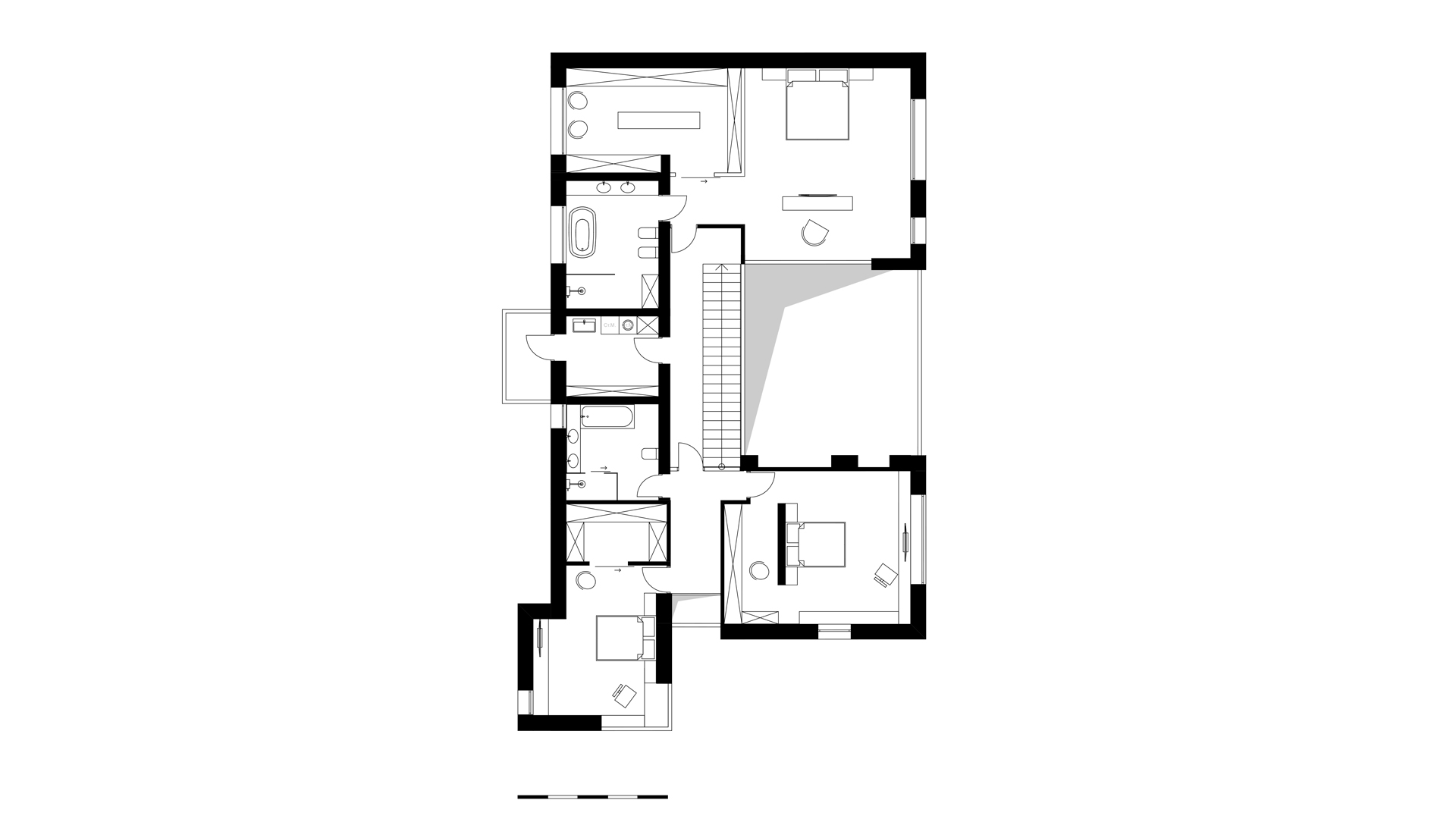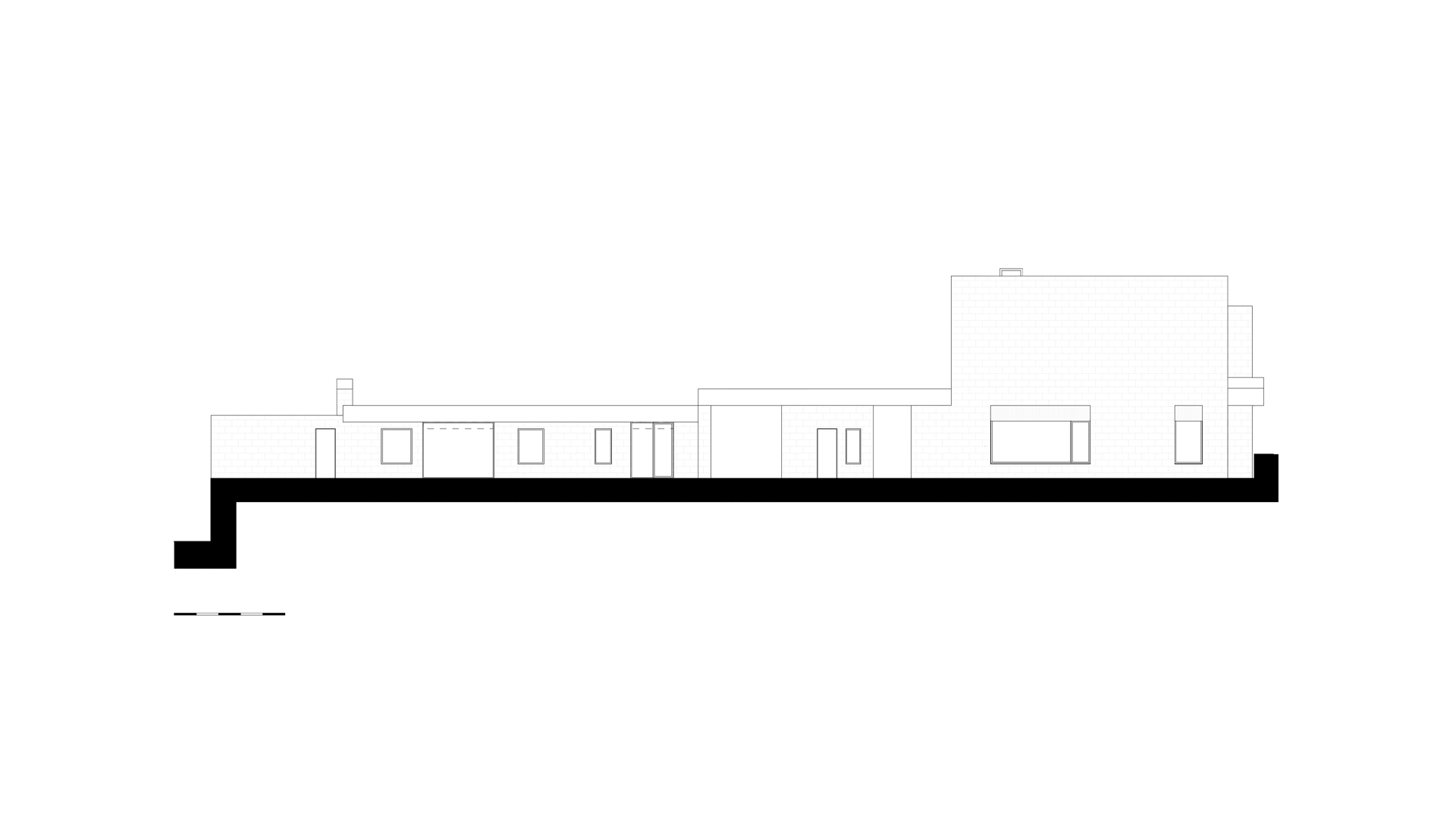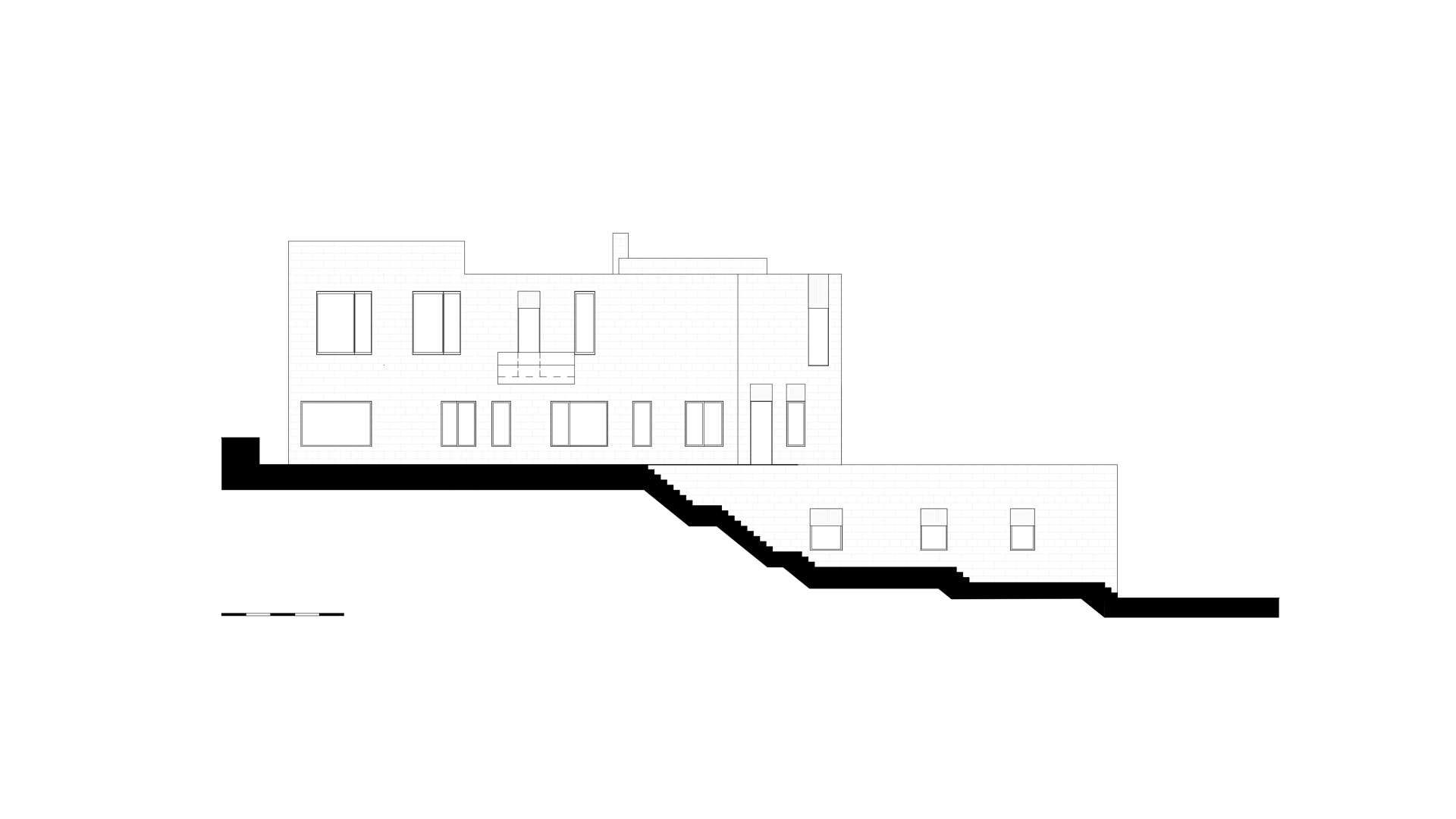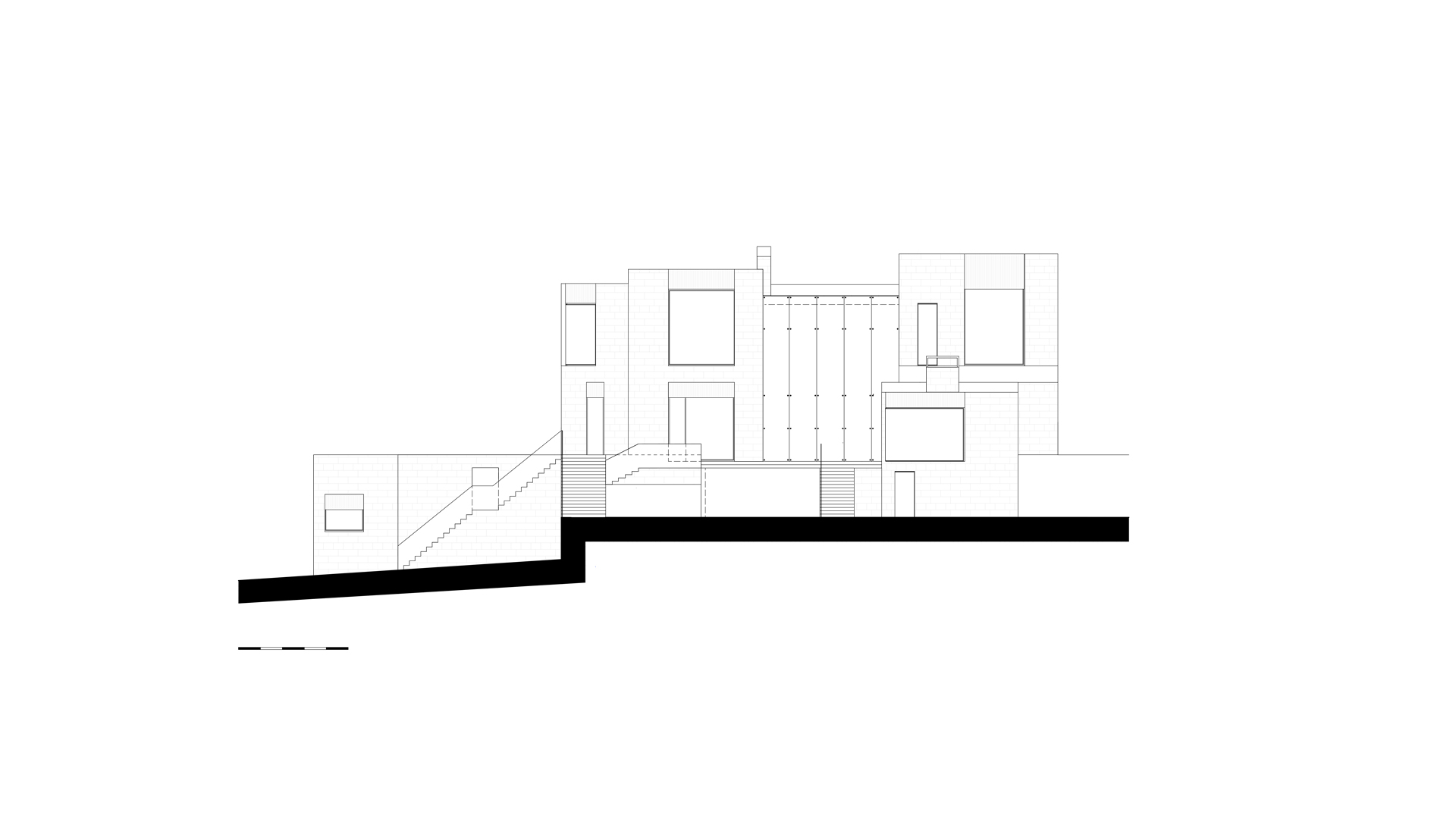The house in the Republic of Crimea
The main part of this laconic, modern residential house situated in two monolithic two-story blocks. The two-lighted space connects with the living-room, dining-room, and terrace, which has a lounge zone and swimming pool. Near the main volume, there is a spa block. The facade, fronted with travertine, was complemented with the wooden insert in window framing. The stone staircase with thin brass fencings leads to the main entrance. These fencings serve as the bright accent and soften the monolithic image of the building. In the rooms, we used the same materials as in the exterior finishing. These details, also the panoramic glazing and united concrete beam between rooms and terrace respond to one of the main purposes: a smooth transition from the interior to the exterior.
852 m²
object area
3
floors
6
team
учредитель / руководитель студии / главный архитектор
project leader / senior architect
project leader / architect
architect
architect
3d artist
