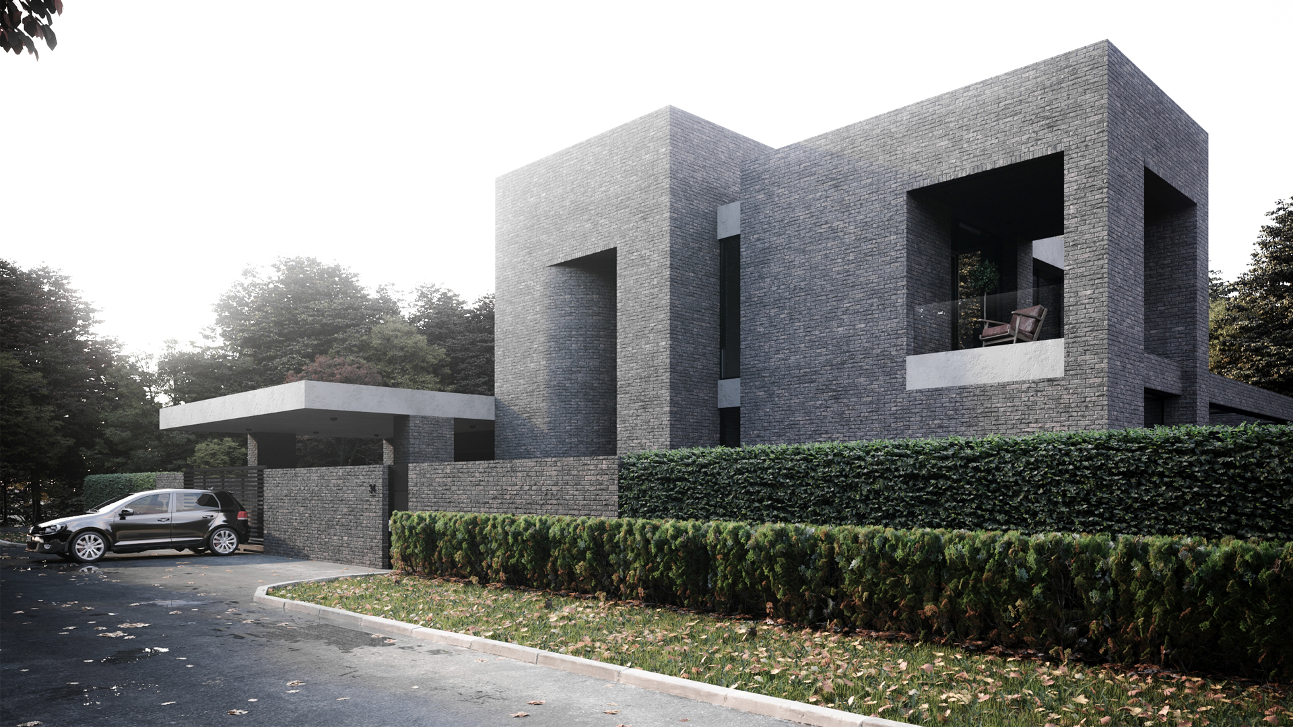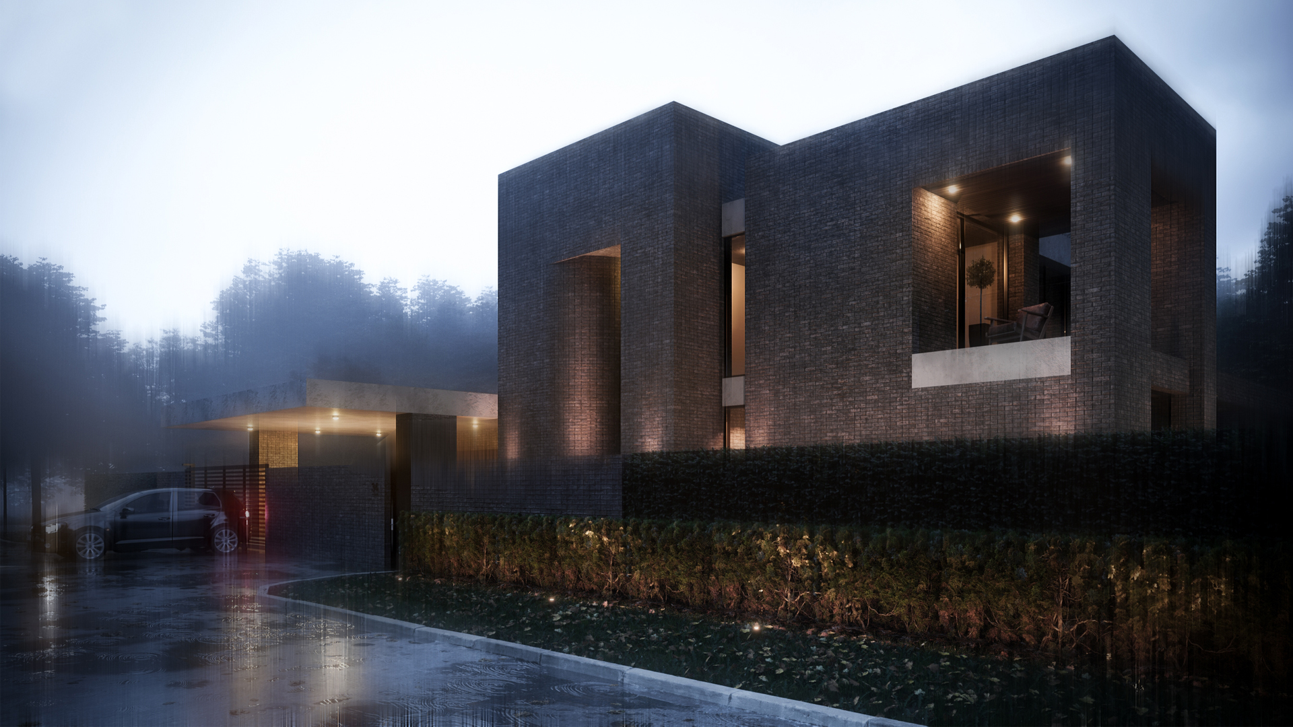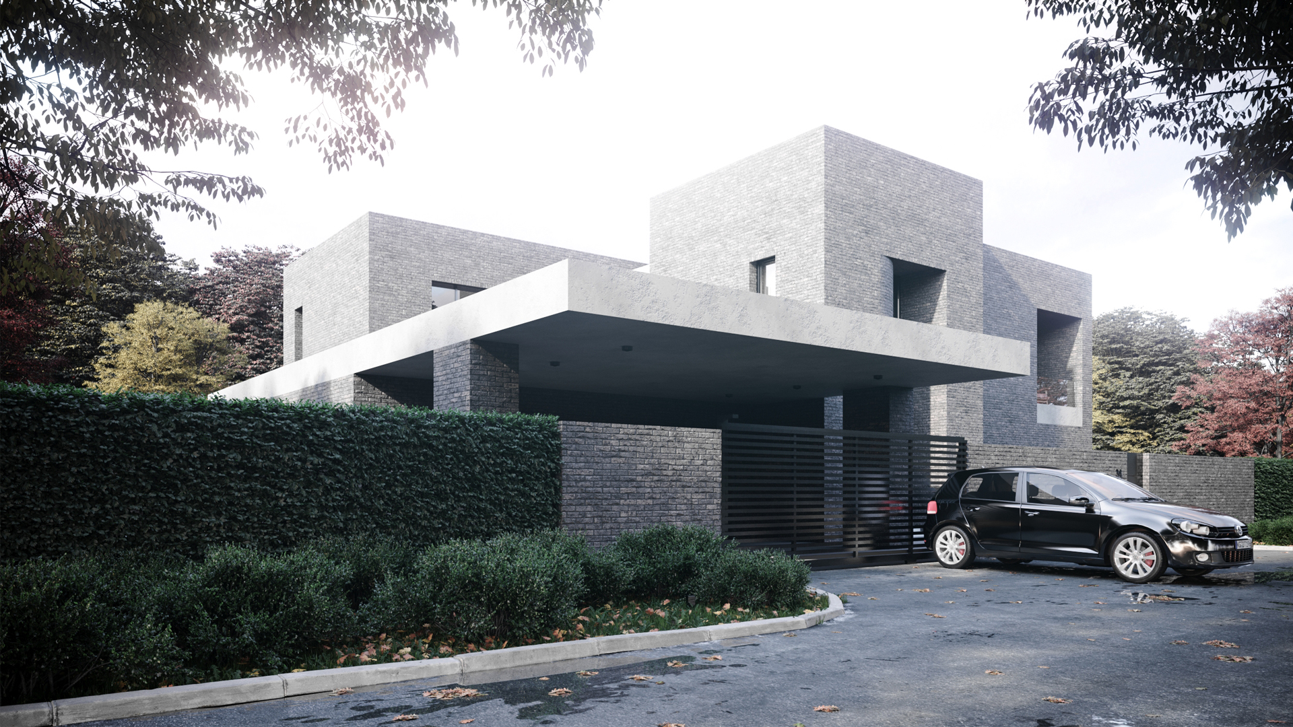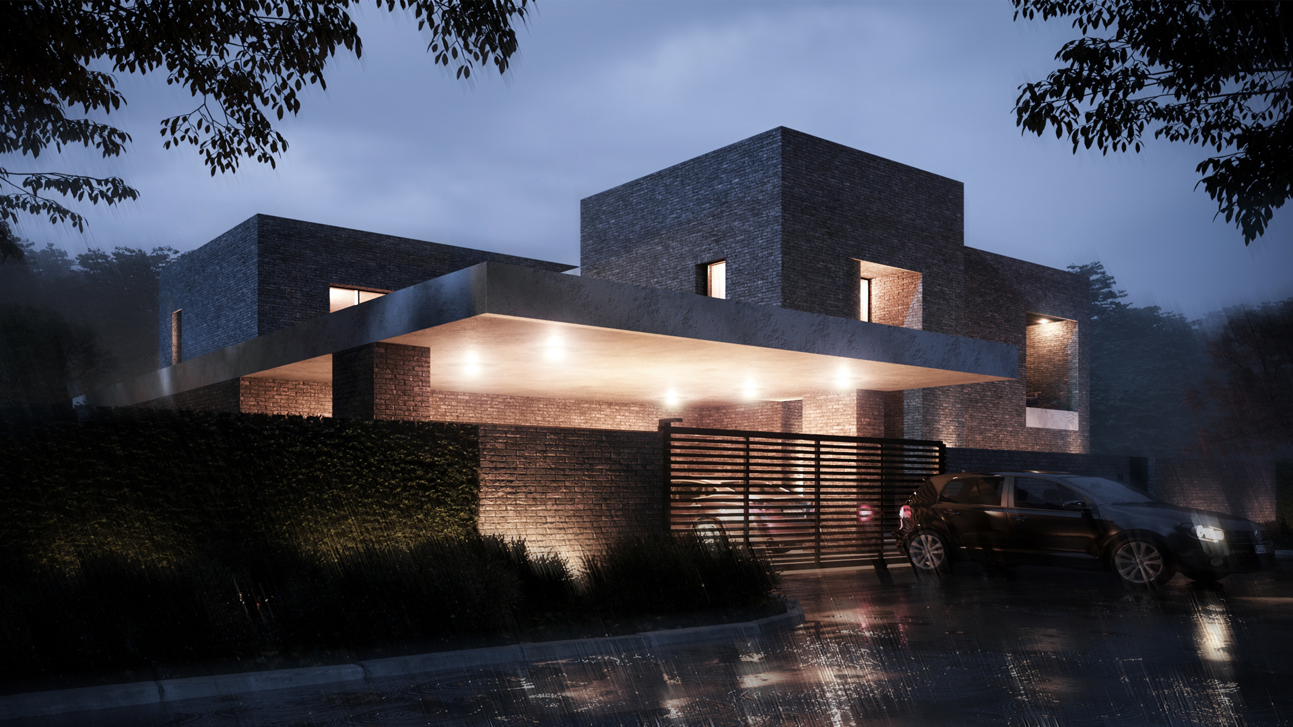The house in the village "Yasnaya Polyana" - 5
The house consists of simple geometric volumes. They diverge by height and create a dynamic composition. We work out the interior with brick and concrete, which are used in the exterior and transfer to the interior. Due to the large panoramic windows, the two-light area of the living room and dining room flooded with light. We have separated these rooms by a double-sided fireplace — the main accentual interior element. The house has two terraces: one connects with the living room, the other — with the parents’ bedroom. On the second floor there are playroom and children’s rooms.
325 m²
object area
2
floors
7
rooms
8
team
founding partner / senior architect
project leader / senior architect
project leader / architect
architect
architect
Sergey Barilov
structural engineer
3d artist
3d artist



















