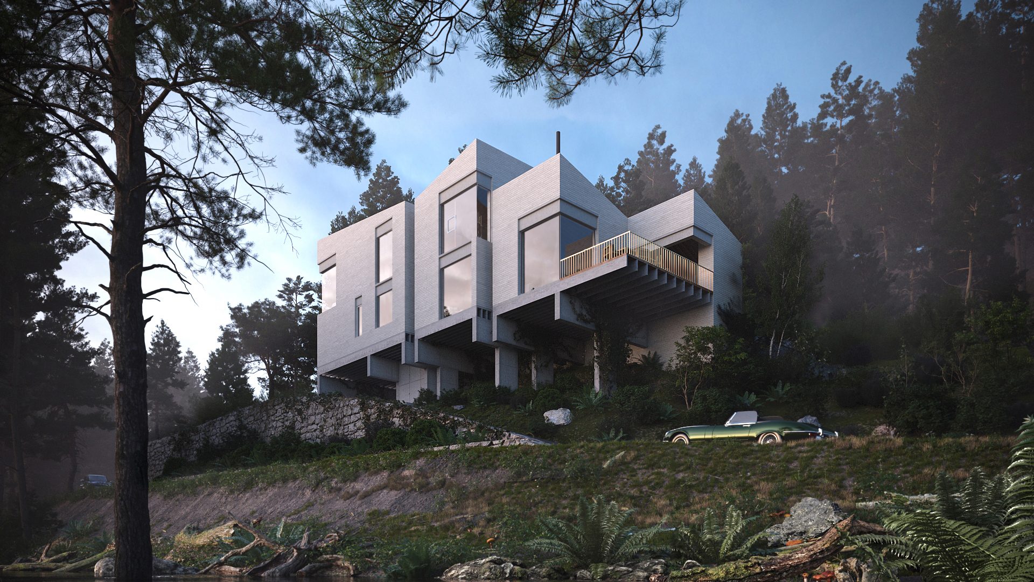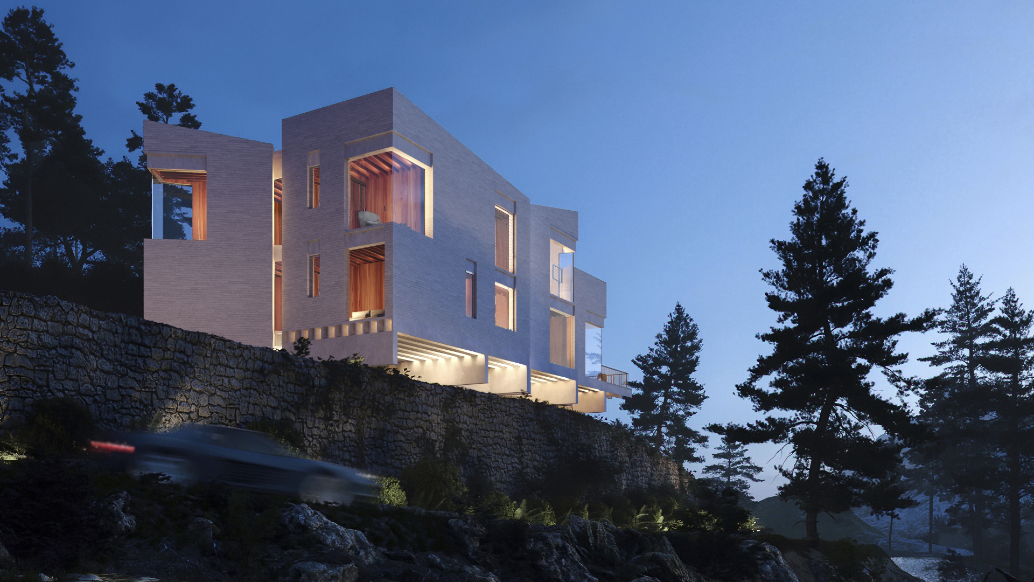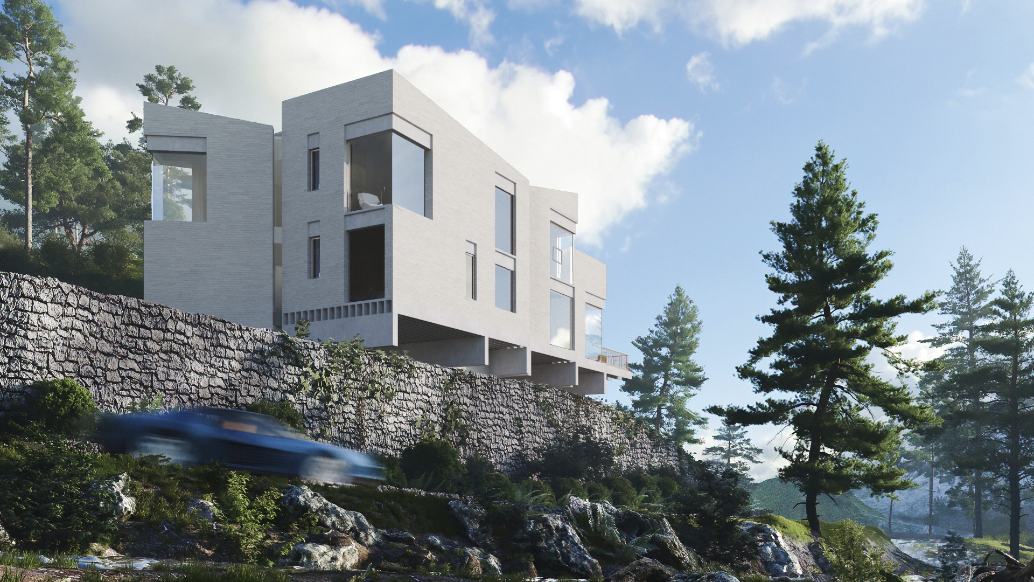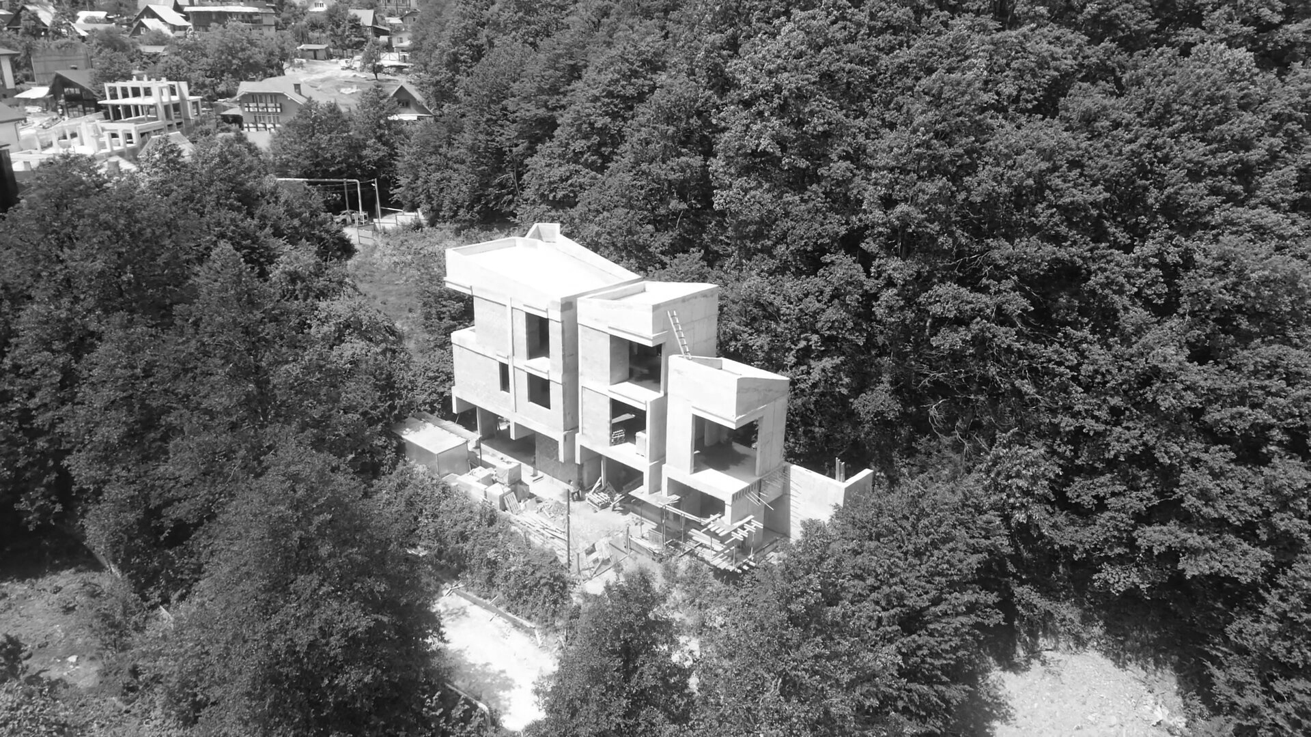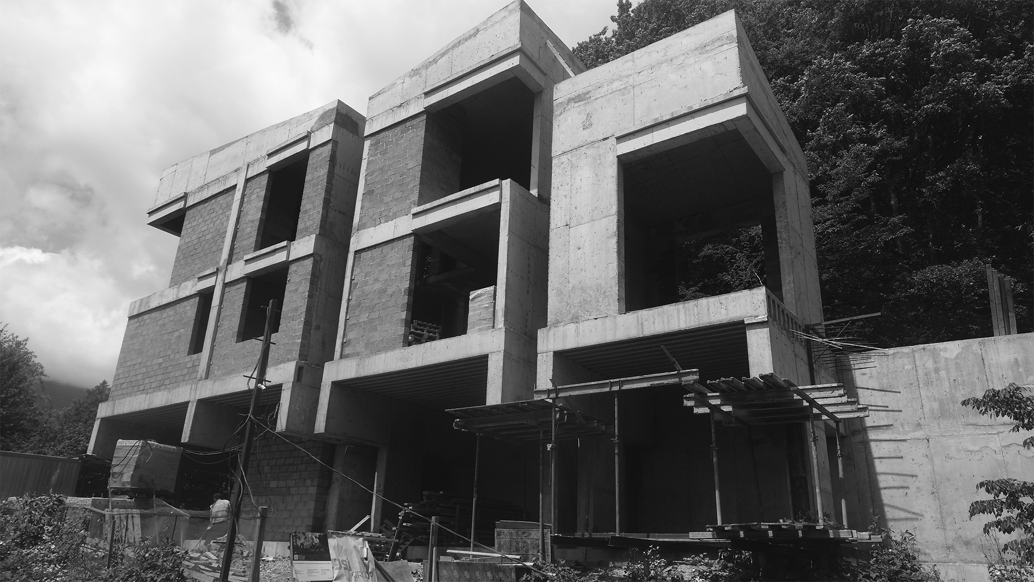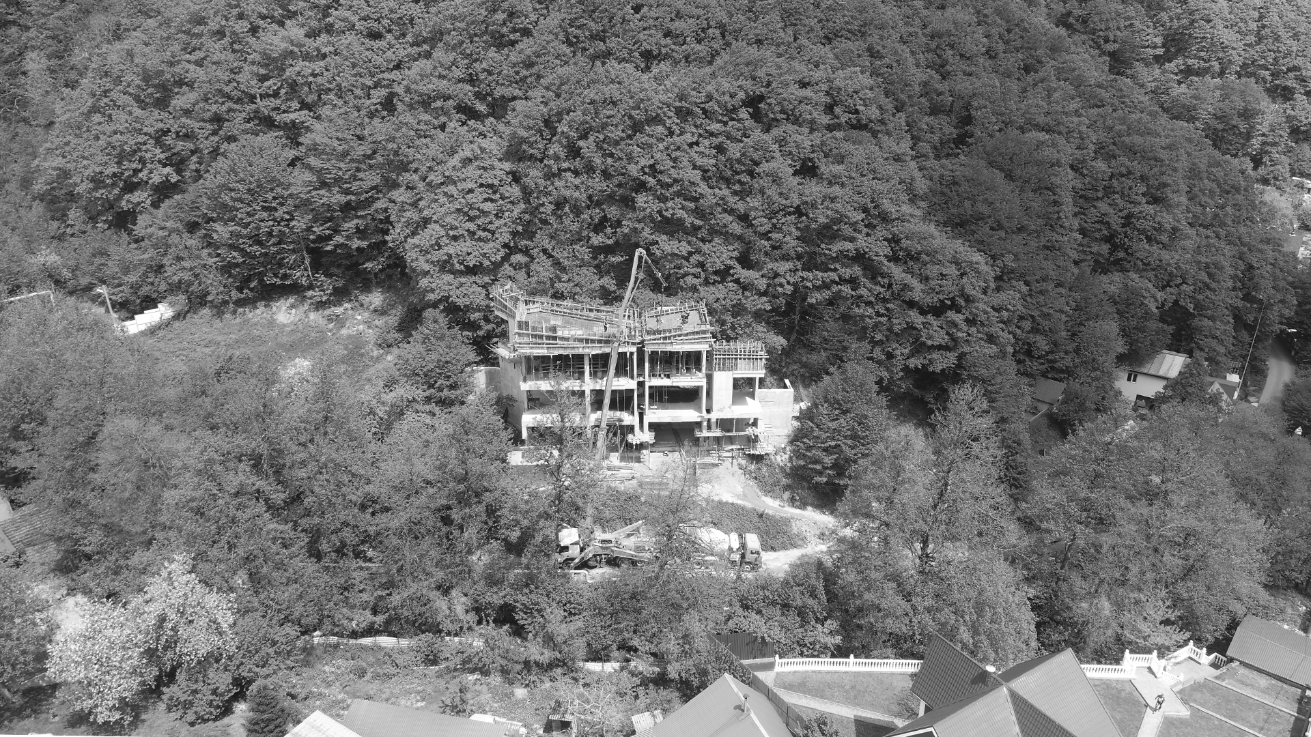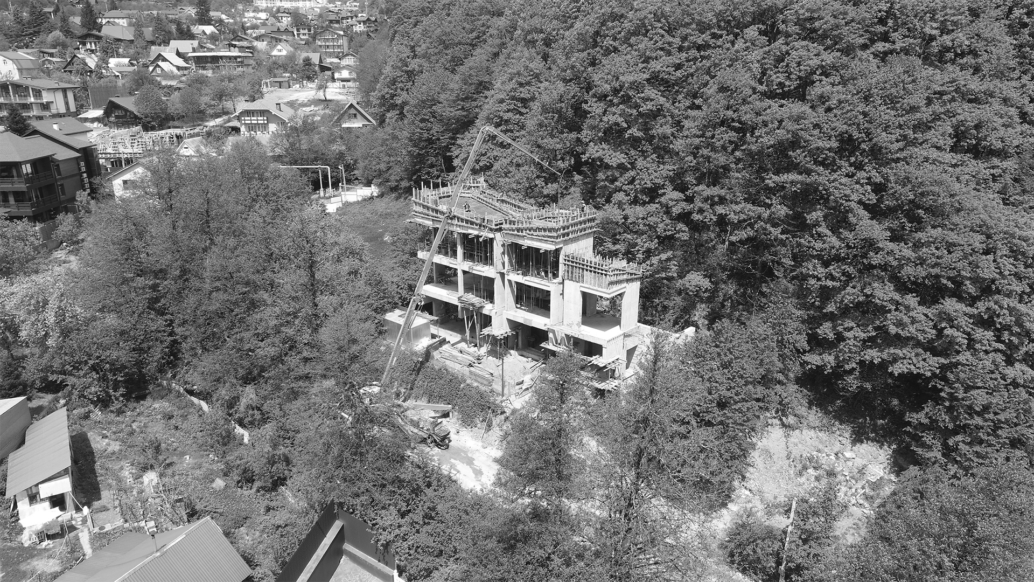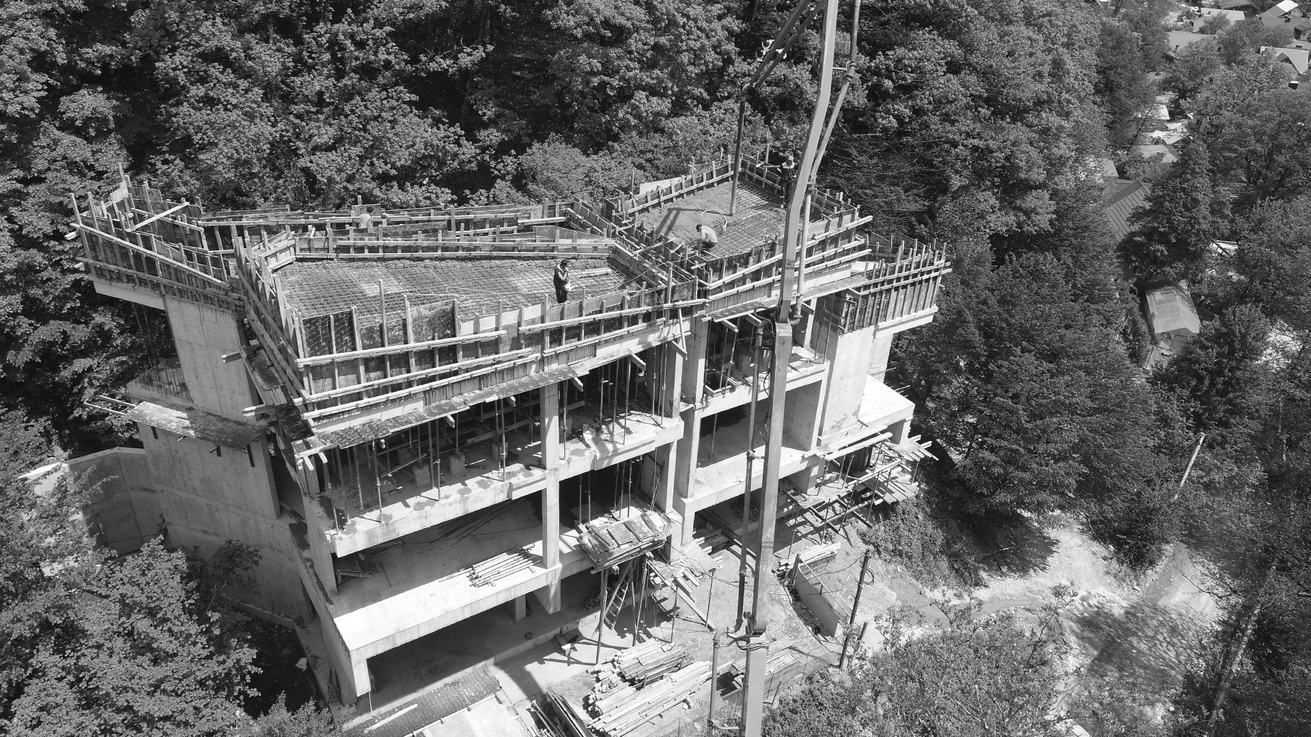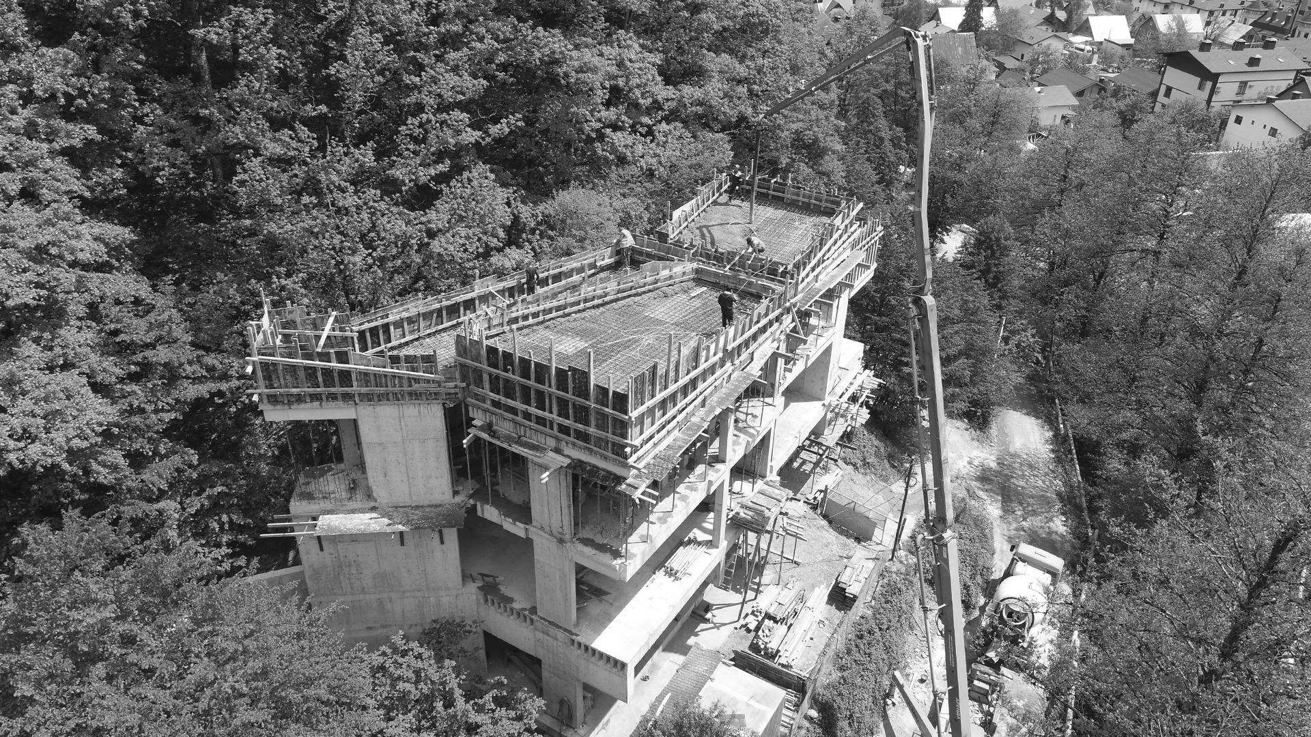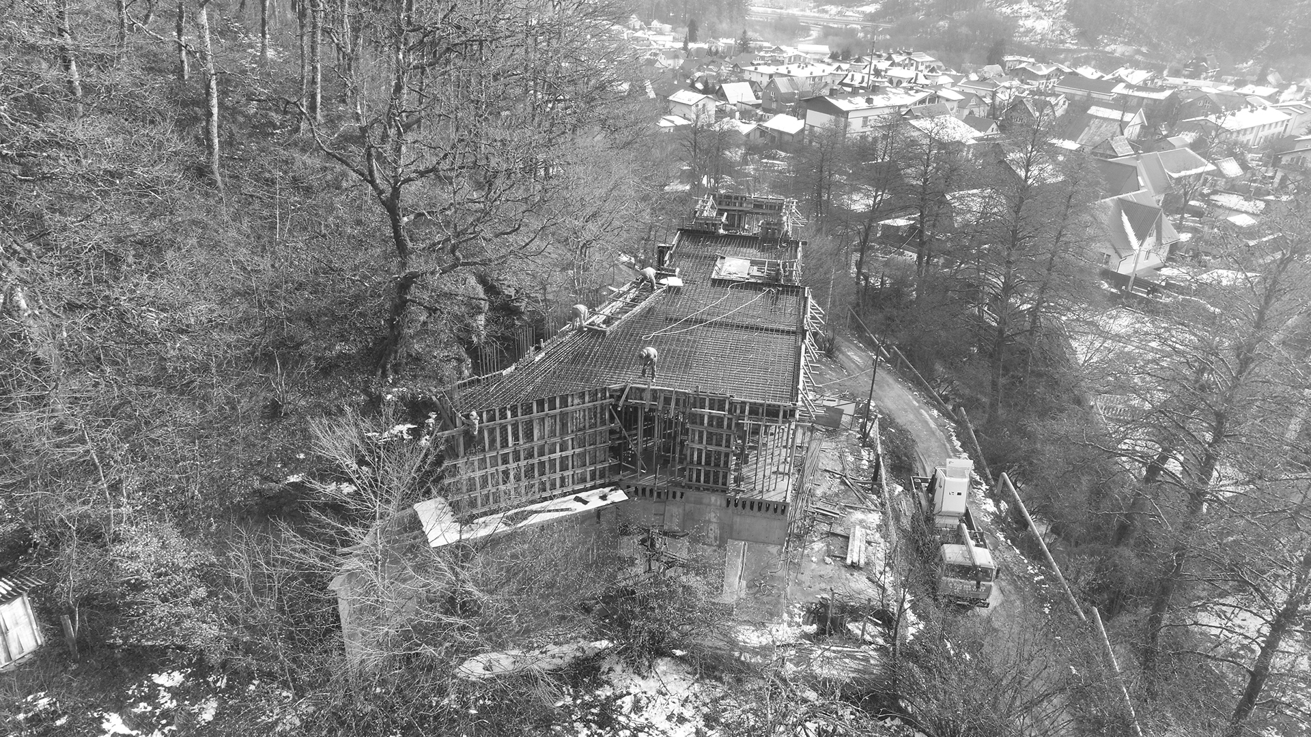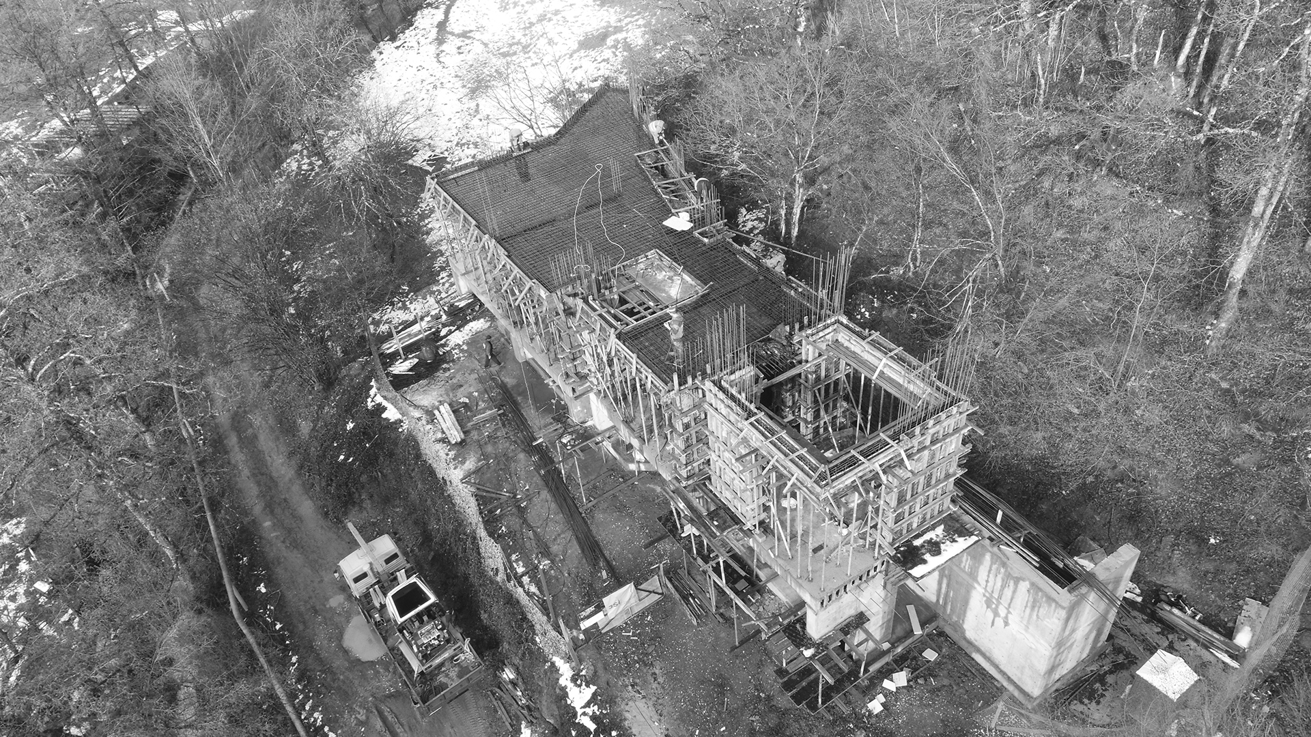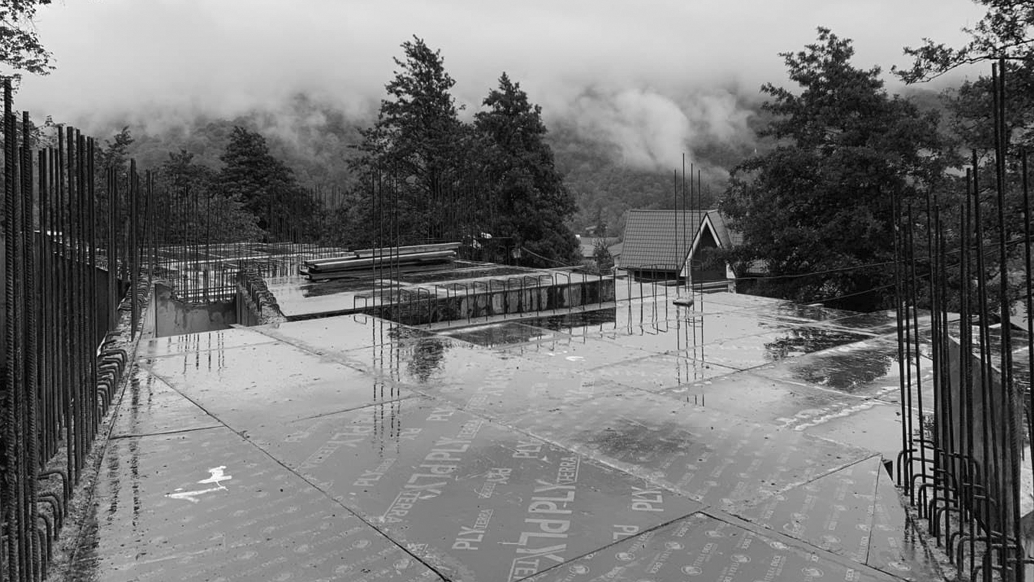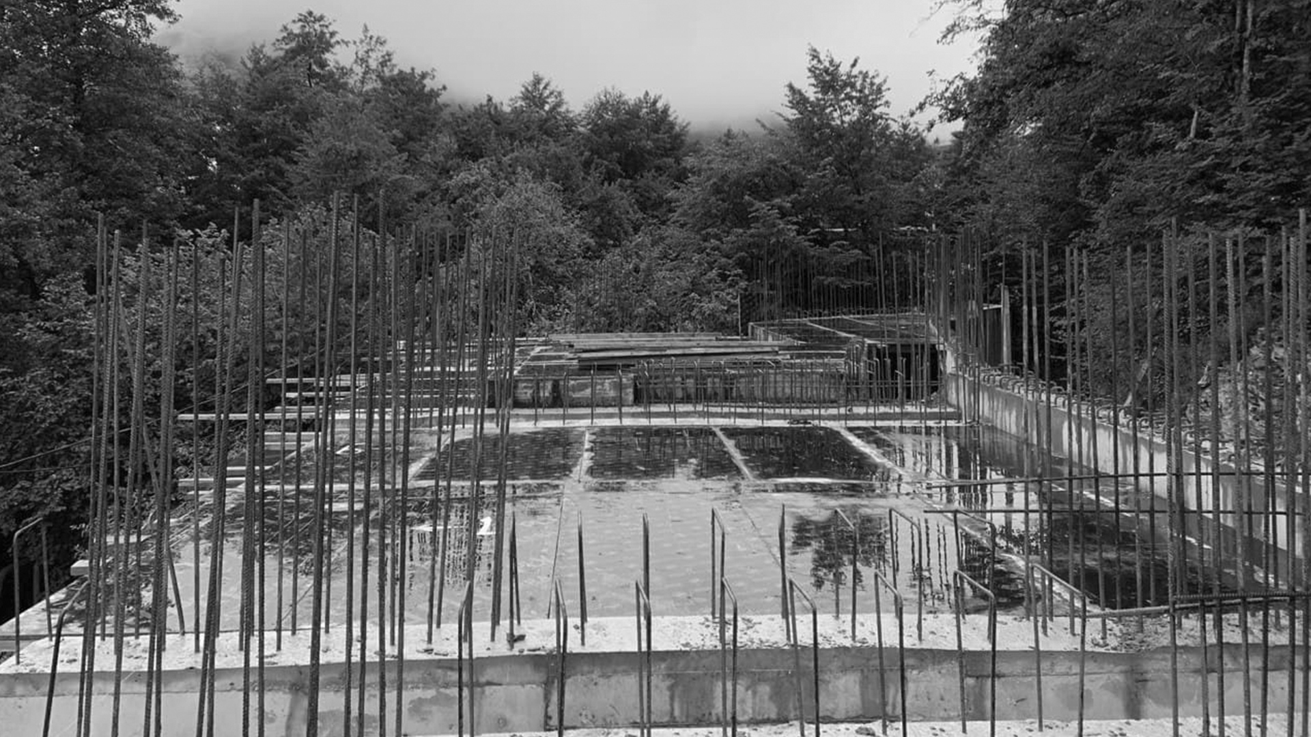The house in village Krasnaya Polyana
Complex configuration of the plan serves as a representation of the land plot shape - elongated and narrow, that almost has no straight lines. The land plot is located on a slightly raised area in a quiet district of Krasnaya Polyana. From the one side an active relief approaches it, from another it’s surrounded by the views to the whole valley and mountains. In order to minimize expenses for construction, and do not harm natural landscapes, the volume of the house is lifted up one level, that is represented by a platform from concrete beams. The building entrance group and parking are arranged beneath it. All the living quarters are situated above the platform in brick volumes.
277 m²
object area
3
floors
10
team
1
award
founding partner / senior architect
project leader / senior architect
project leader / architect
architect
architect
architect
Irina Reprintseva
structural engineer
3d artist
3d artist
3d artist
VI Open architectural tender "Archnovation"
Diploma of nominee


