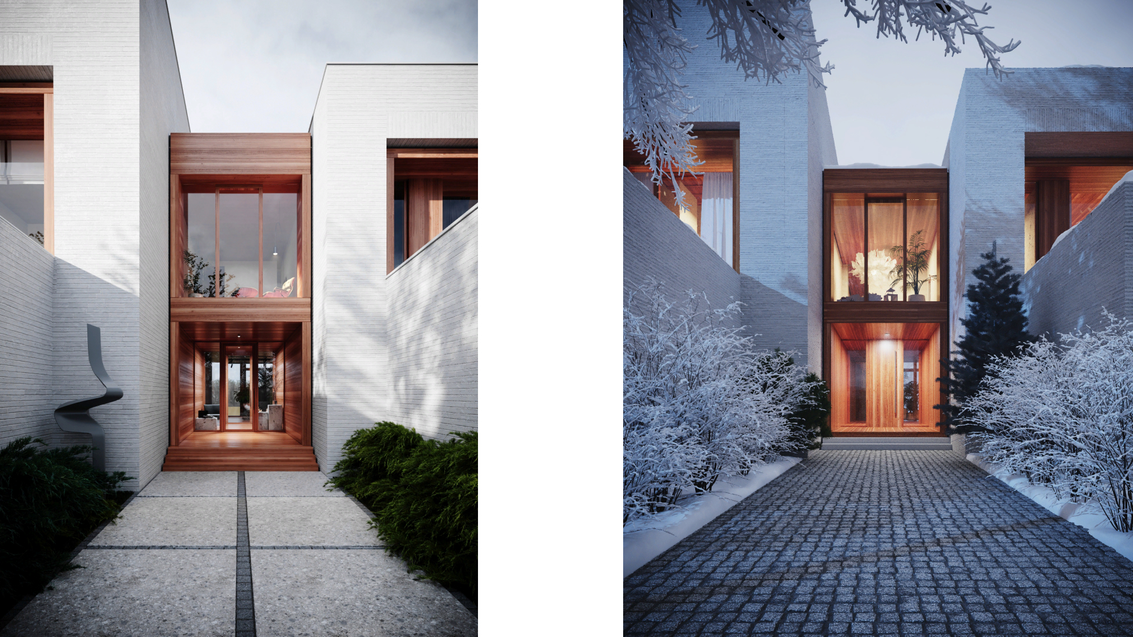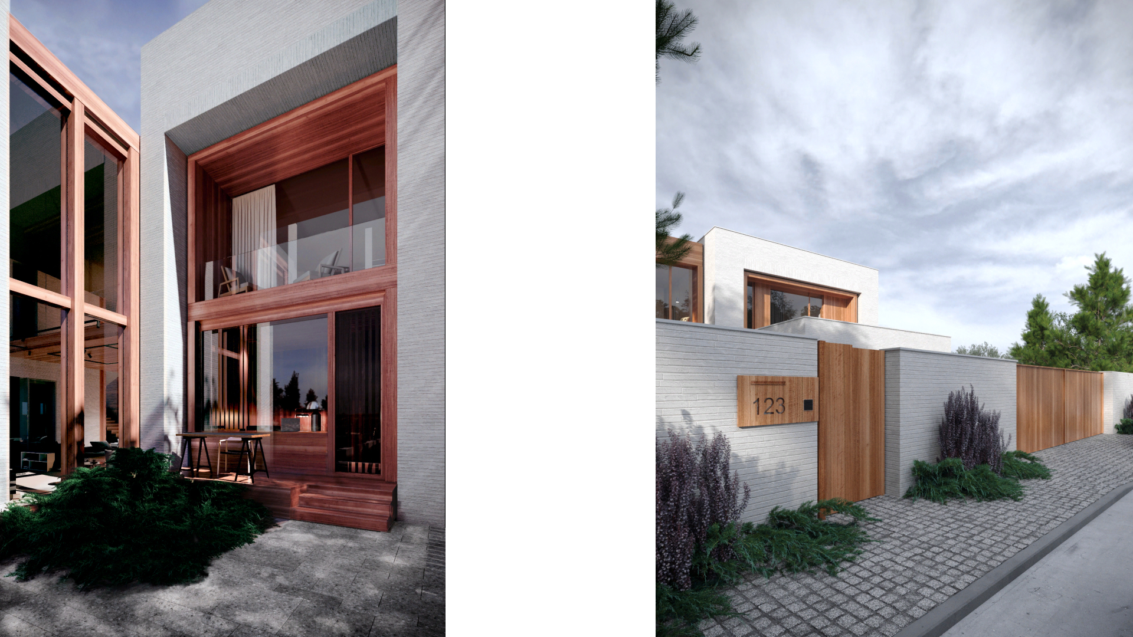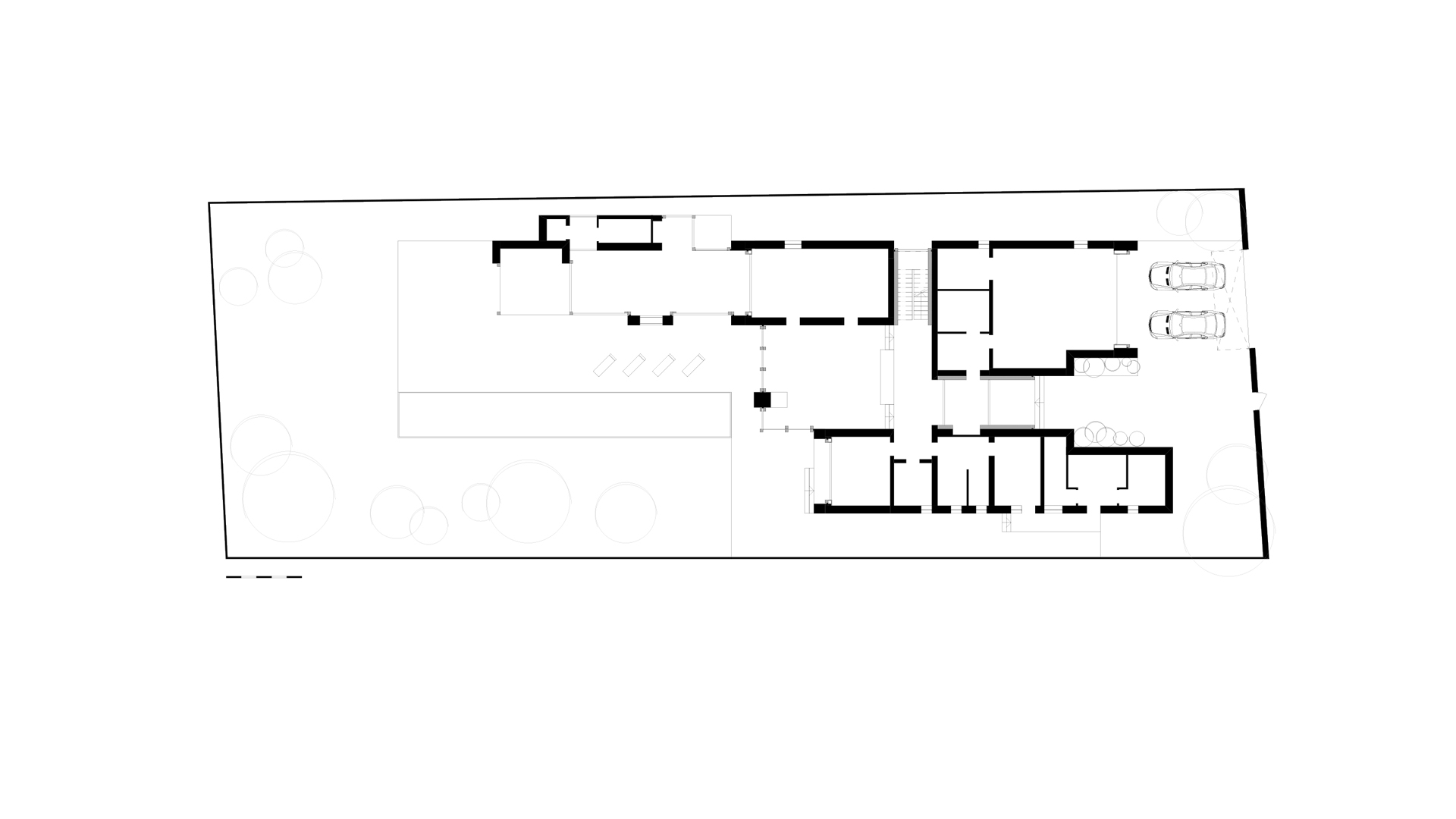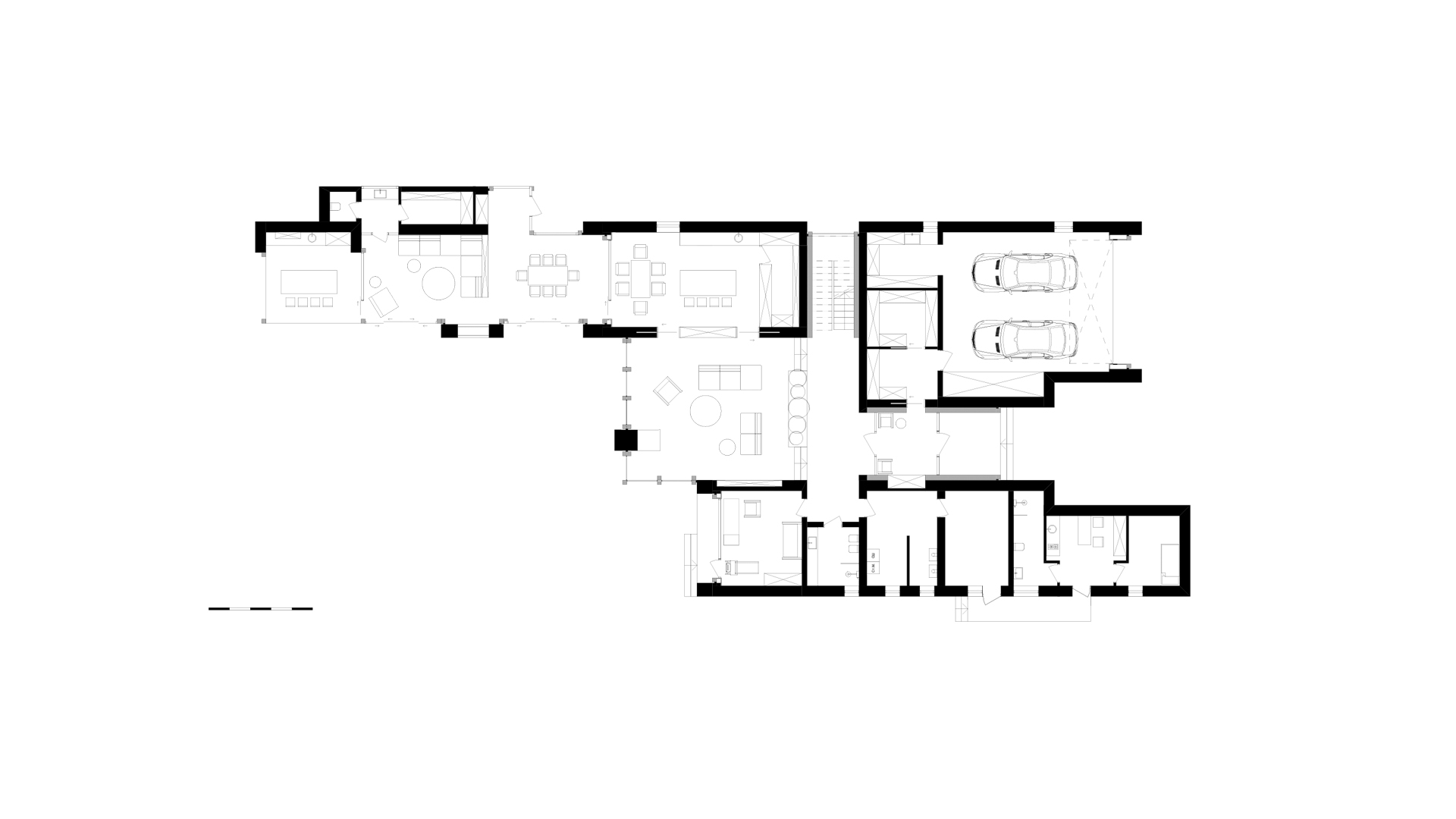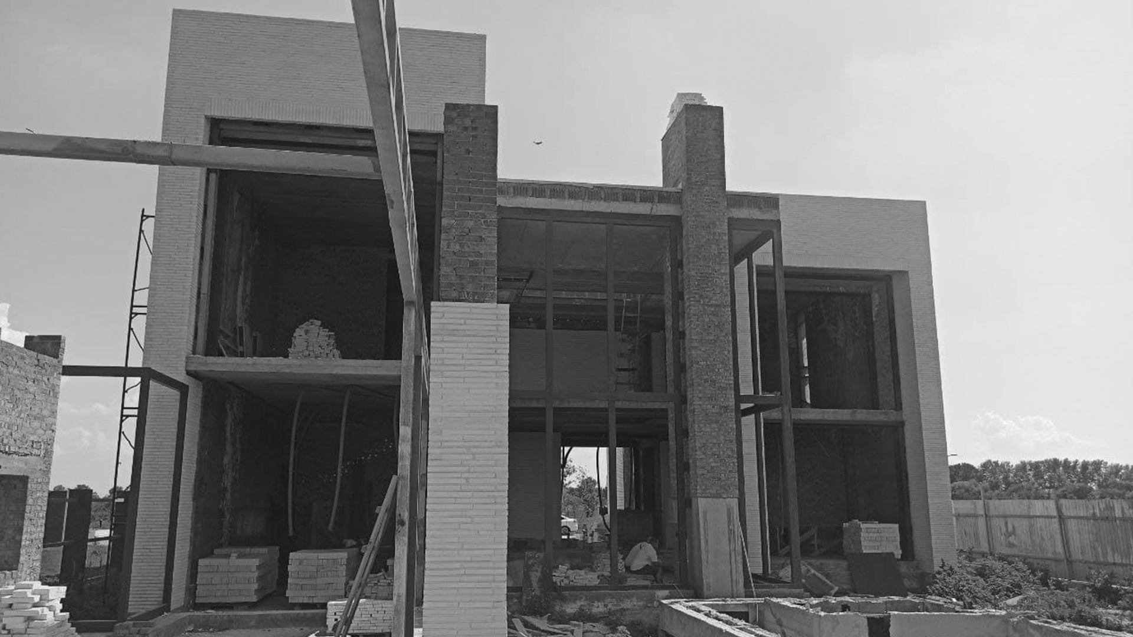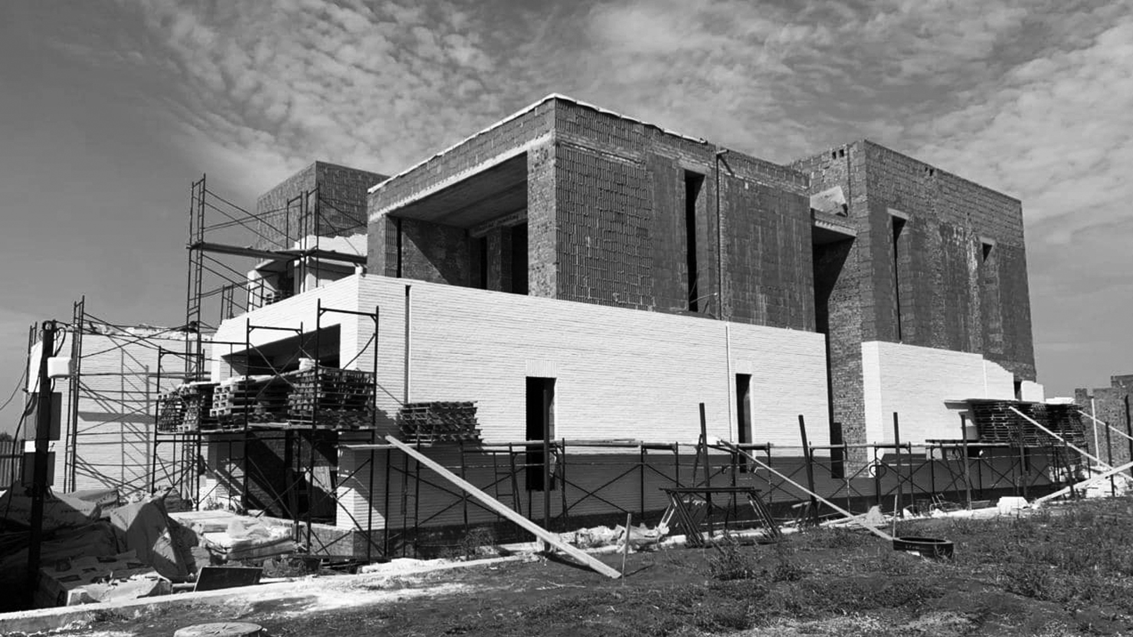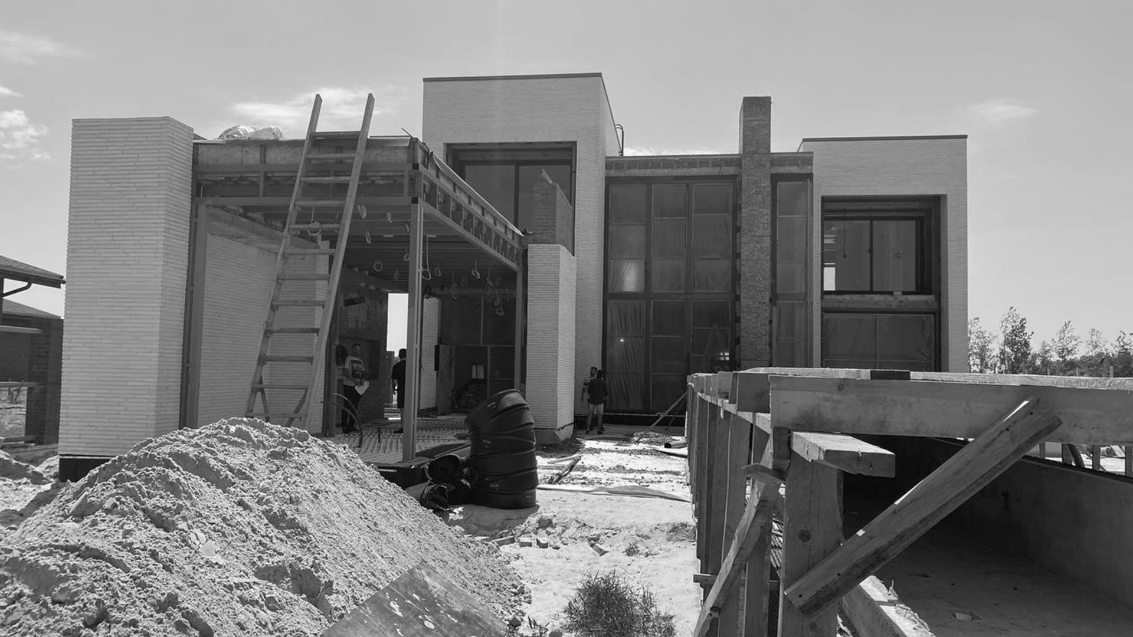The house in village Rybatskiy
Matching the simple geometrical volumes, we achieved at large a complicated composition. The heart of the project is the evergreen garden in the center of the building. The wood and white brick have an important place. These two materials are completely different by the structure. The wood creates coziness in the rooms, where a person will appear more frequently. The brick, in return, protects the wood from moldering and atmospheric condensation, and moreover, it accepts the main load. Therefore the wood and brick accomplish not only the constructive function but also become the important elements of the design. They create honest textures, which change over from the exterior into the interior. The entrance group, a block of a guest room, and study room made of wood. The wooden volumes represent the cozy spaces, which we located firmly between monumental brick walls.
604 m²
object area
2
floors
8
team
founding partner / senior architect
project leader / senior architect
project leader / architect
architect
architect
architect
3d artist
Sergey Barilov
structural engineer








