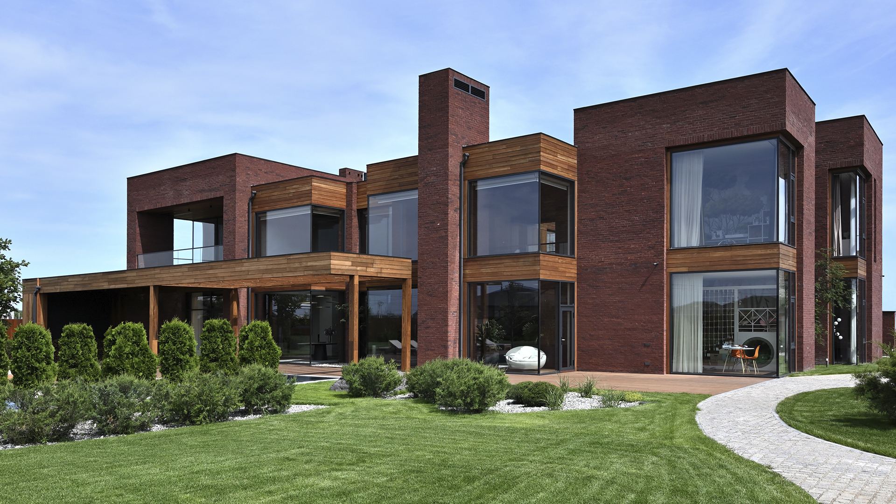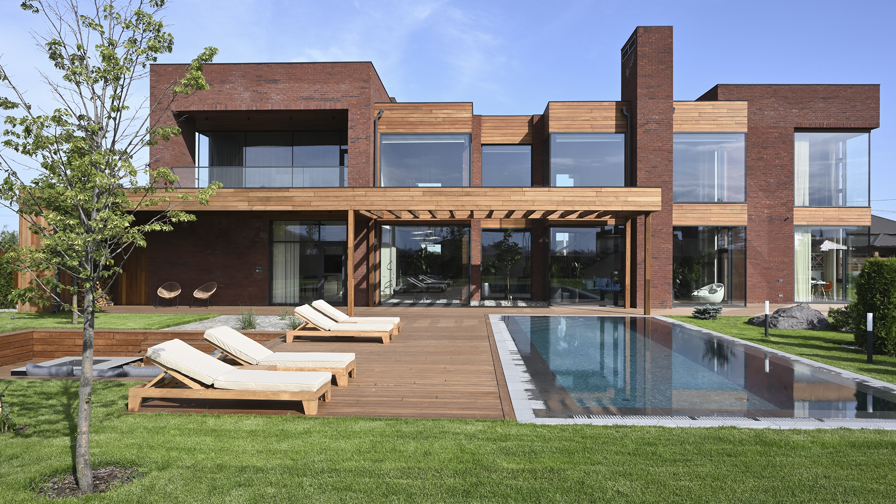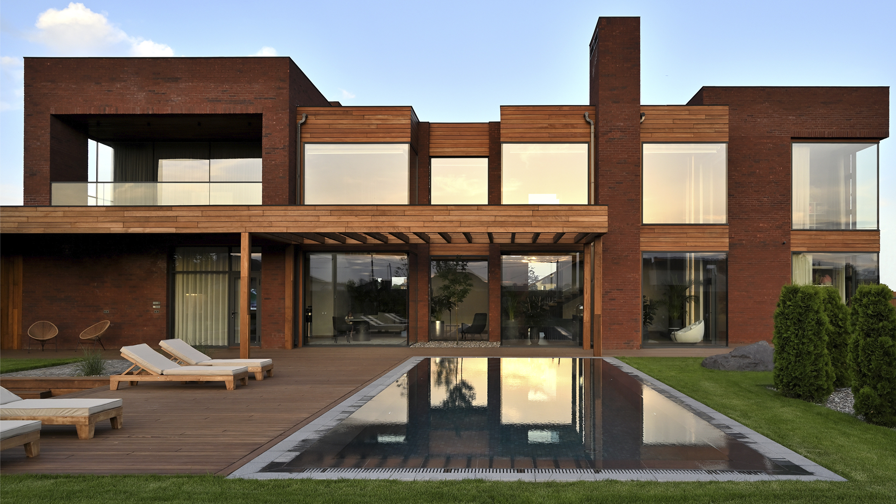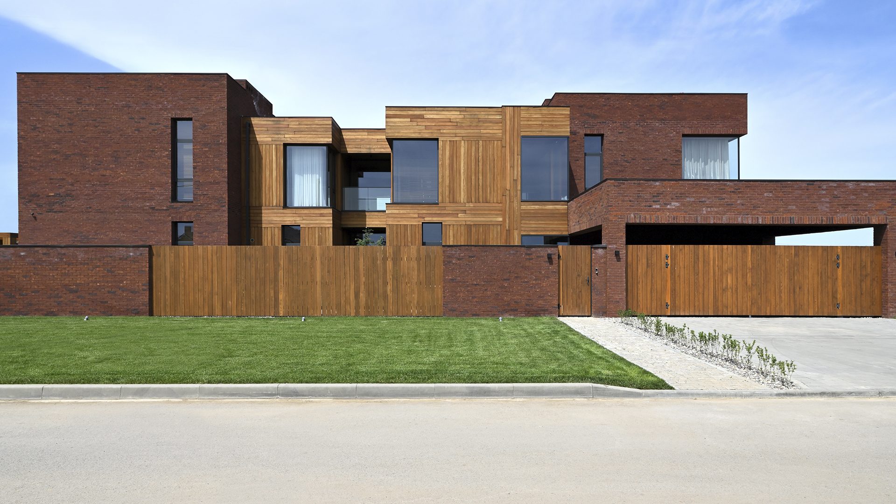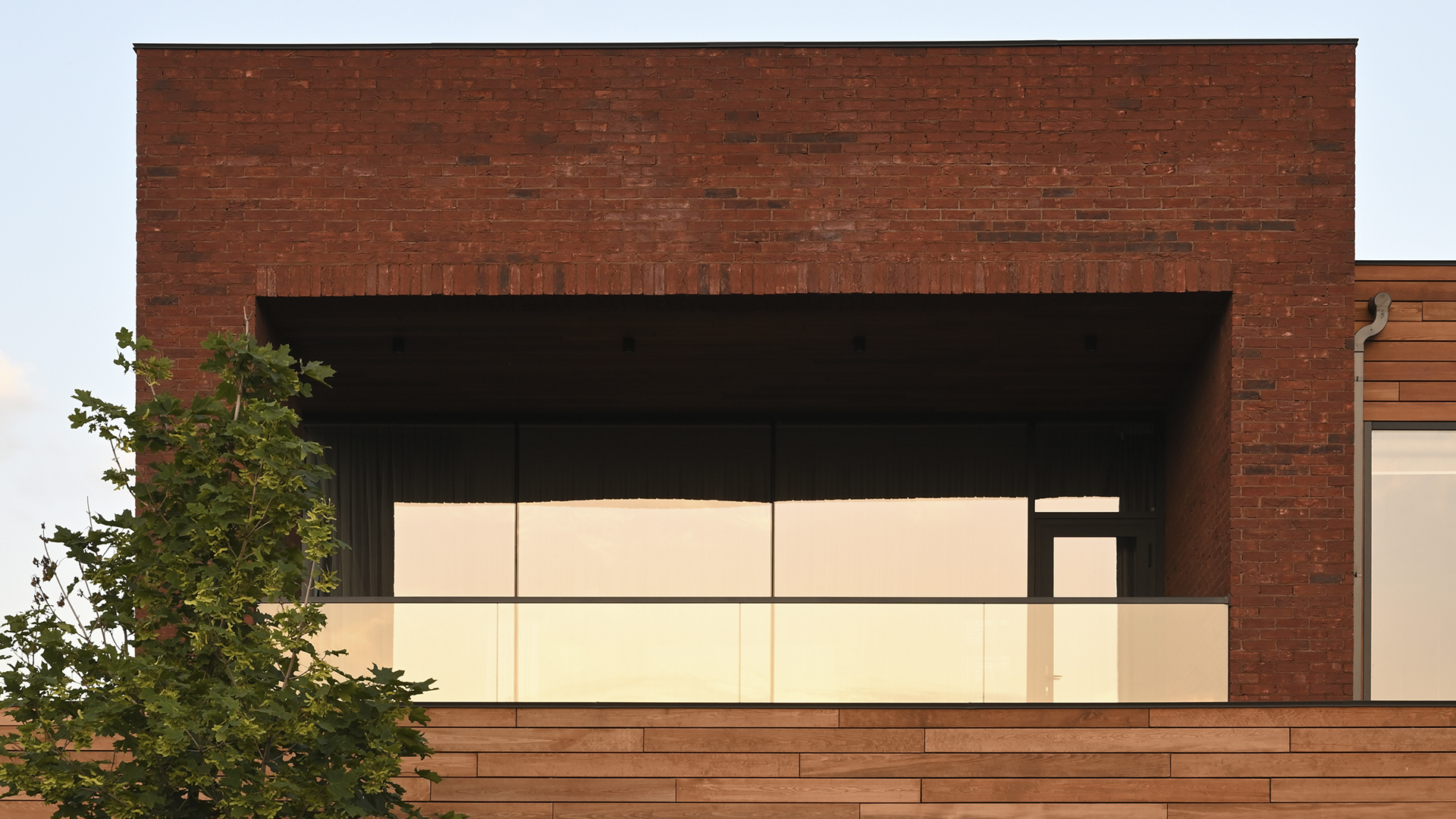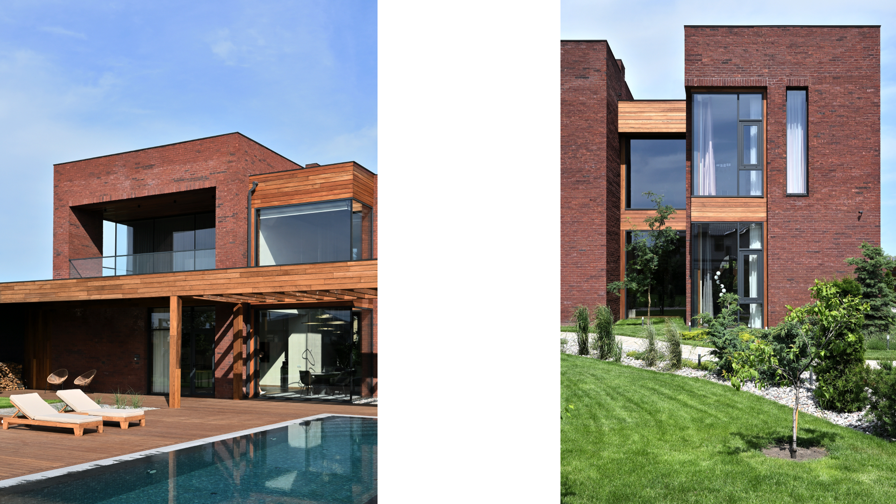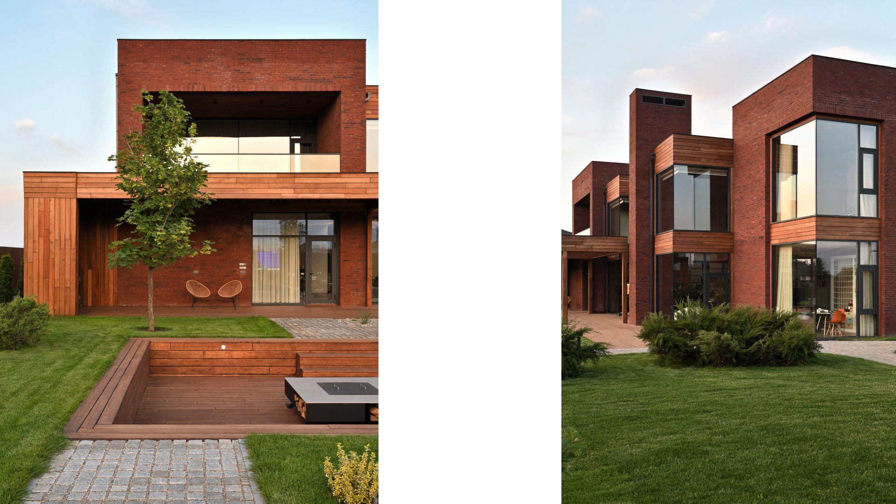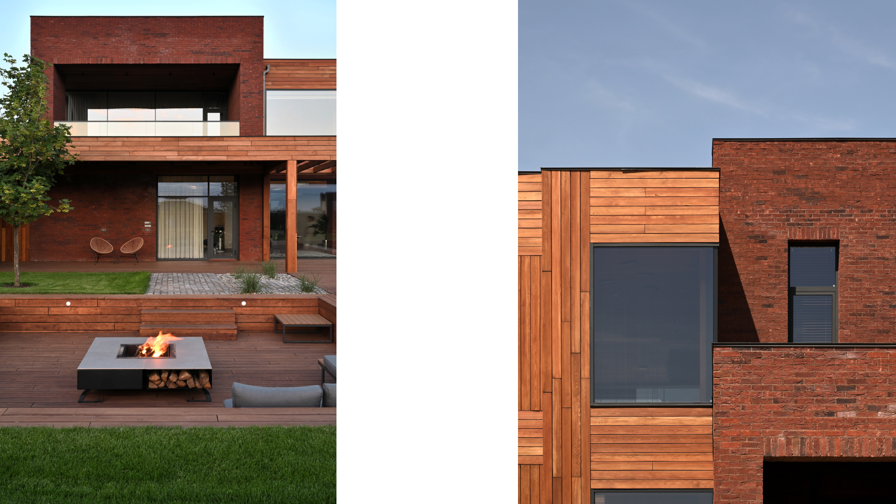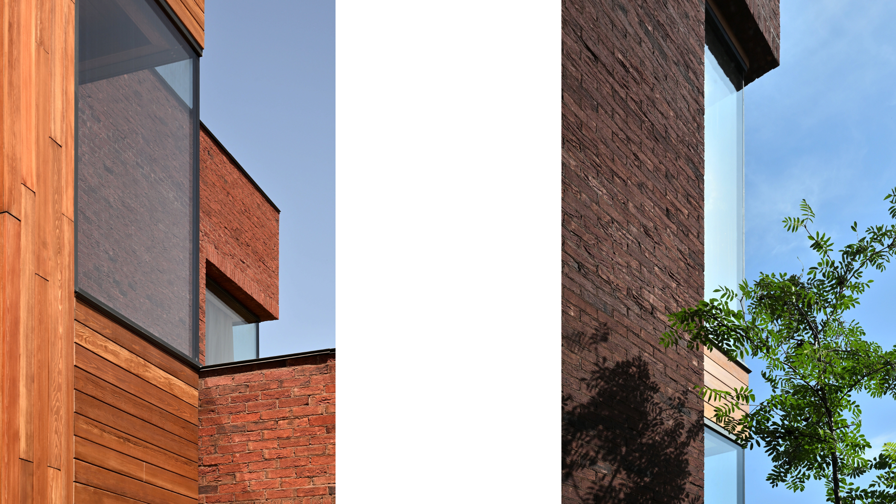The house in Volgograd
The interaction of various materials and forms became the key project characteristic. The volumes of the house create a multidimensional game of light and shadow. The stone and brick involved in complex geometry are subordinate to the common spatial logic. In their turn, the wood and brick serve in symbiosis and create the materially structural composition of the house. The dynamic location of volumes allows you to soften strict architectural lines liven up the facade. We arranged the internal green patios between the volumes. An atmosphere of warmth and coziness was created owing to the outdoor wooden structures in the house interiors.
founding partner / senior architect
project leader / senior architect
project leader / architect
architect
architect
architect
architect
3d artist
The house in Volgograd
Portal “Project Russia”
The house in Volgograd
Portal "Tehne"
The house in Volgograd
Portal "Rethinking The Future"
The house in Volgograd
Portal "Amazing Architecture"
