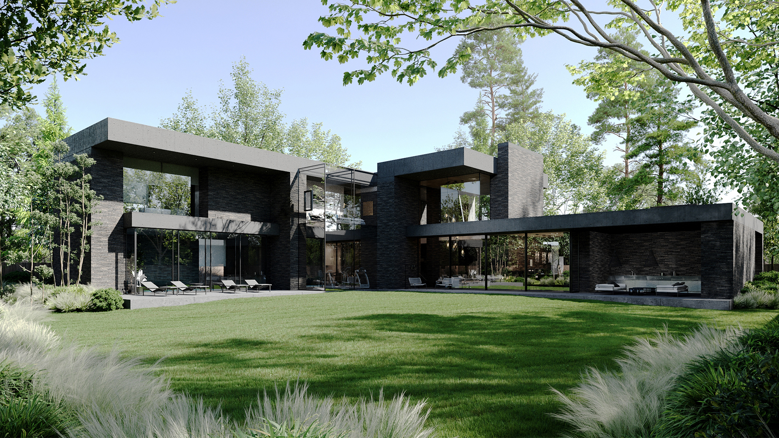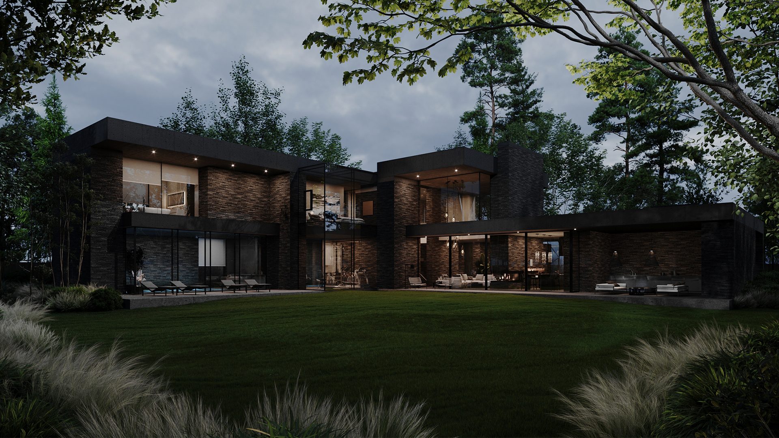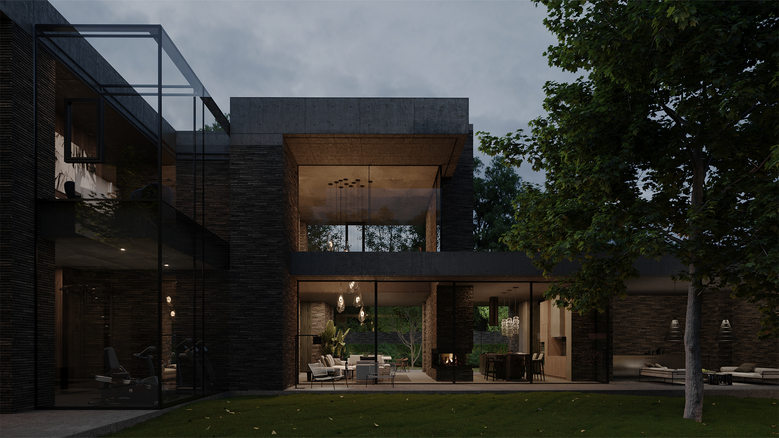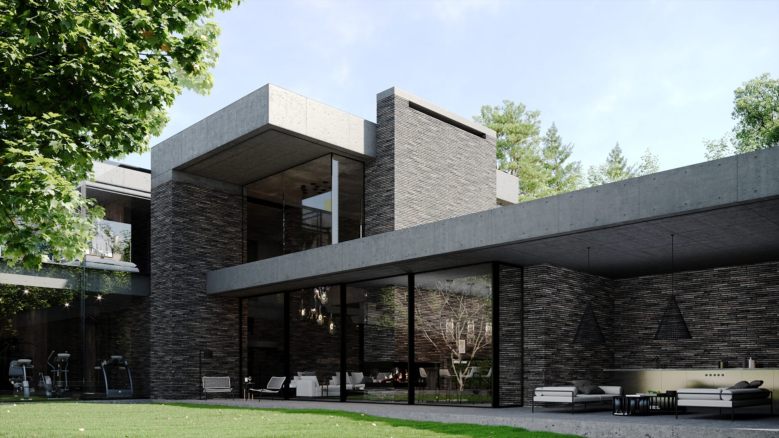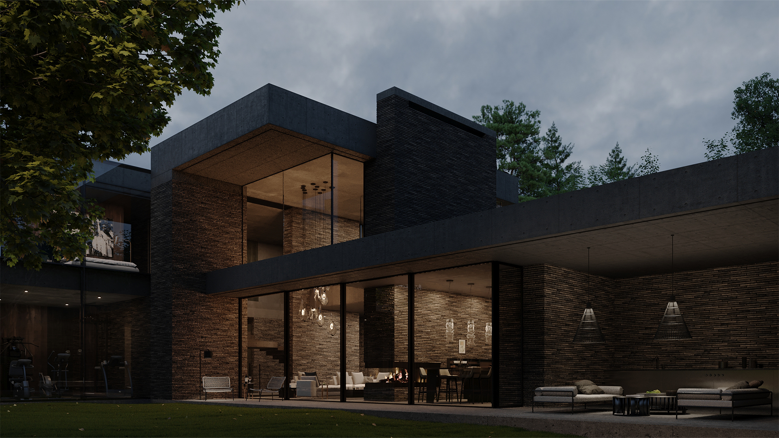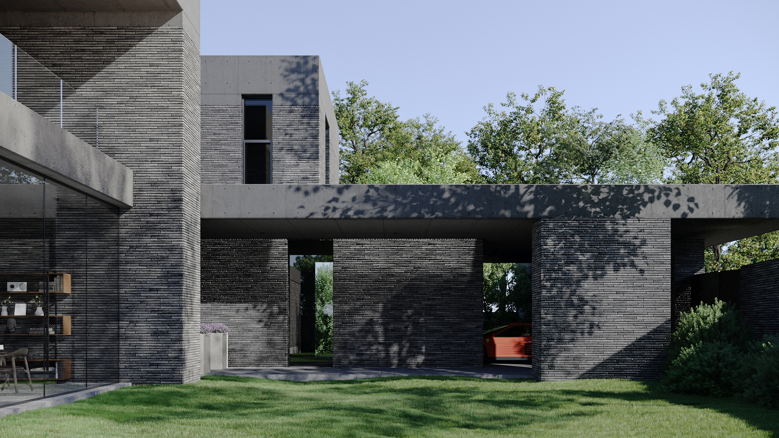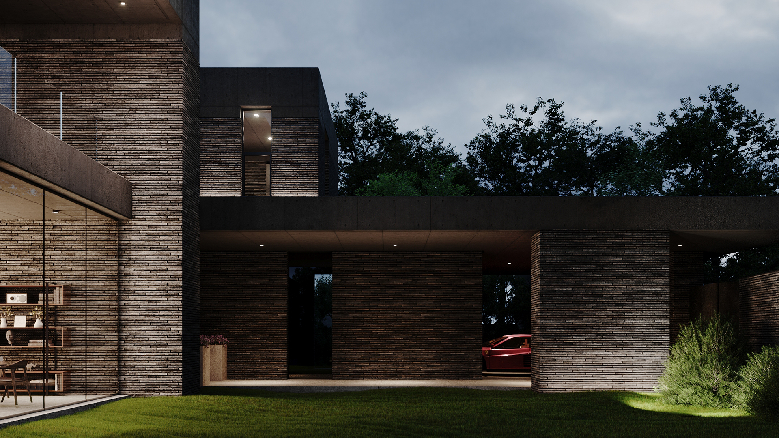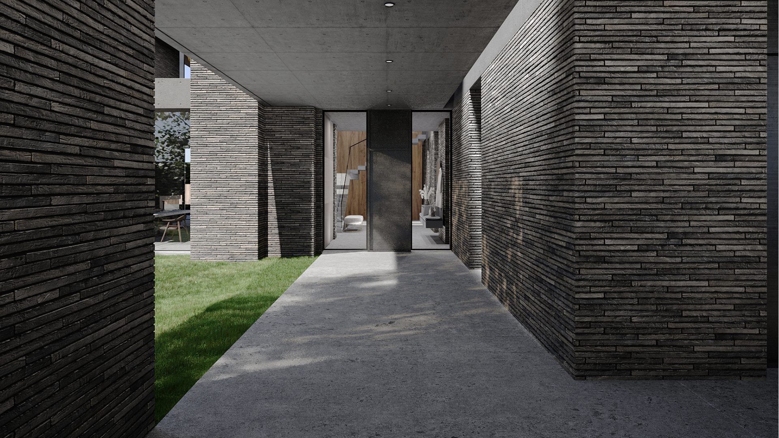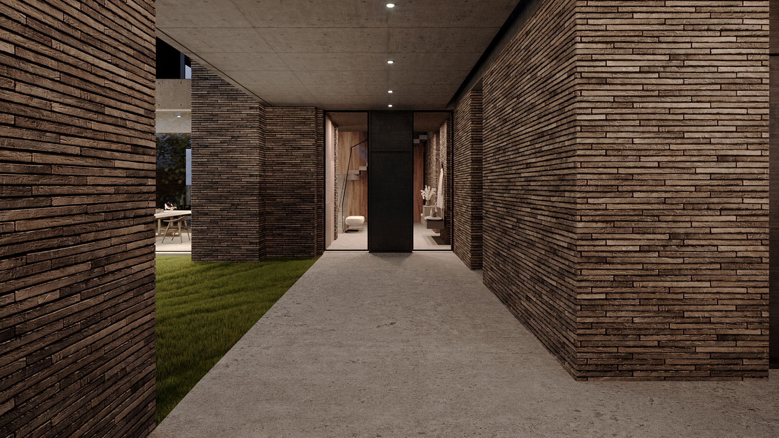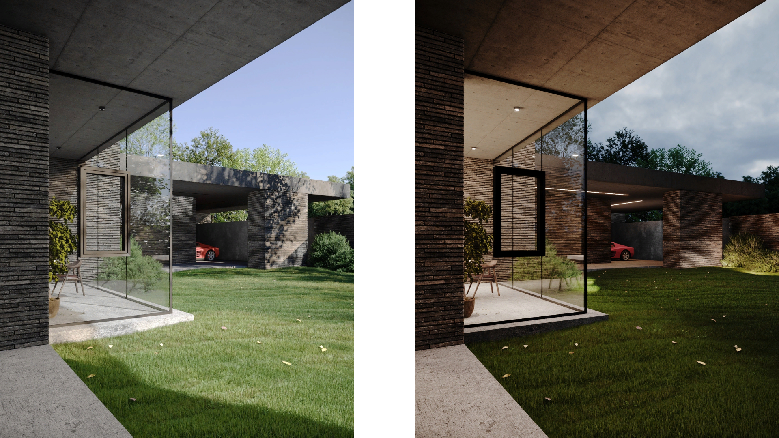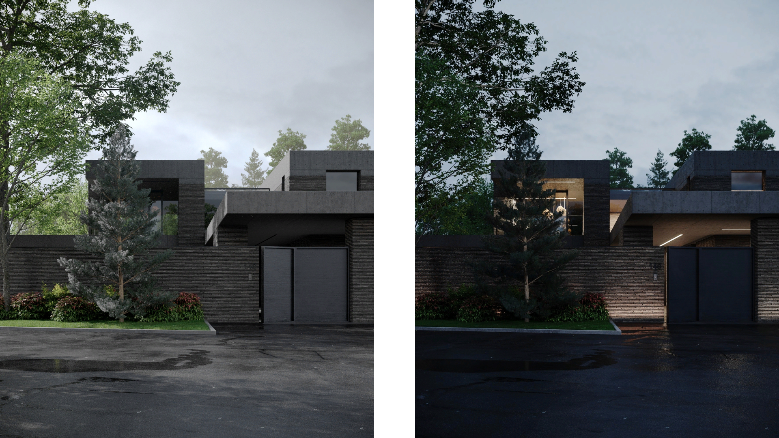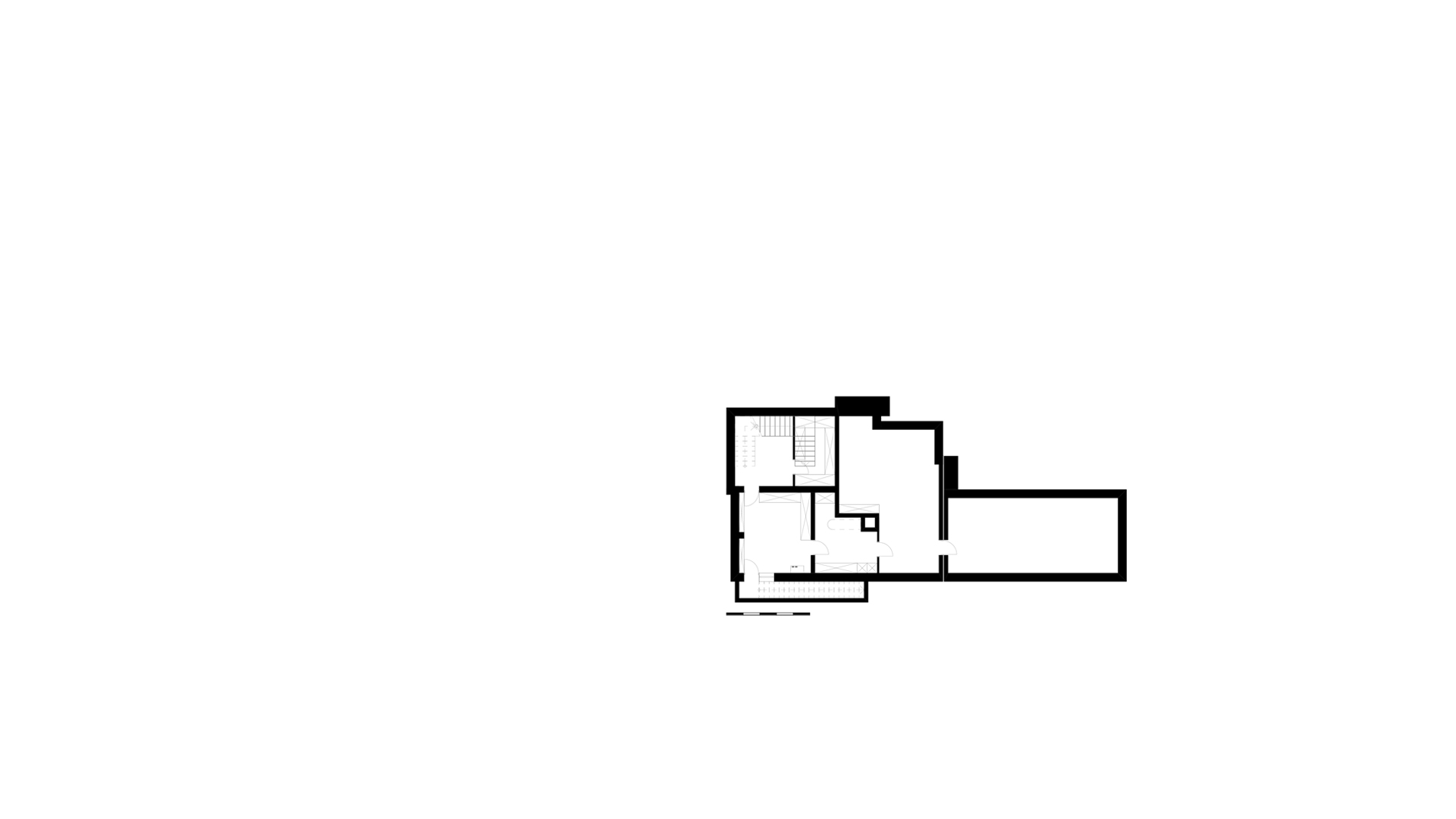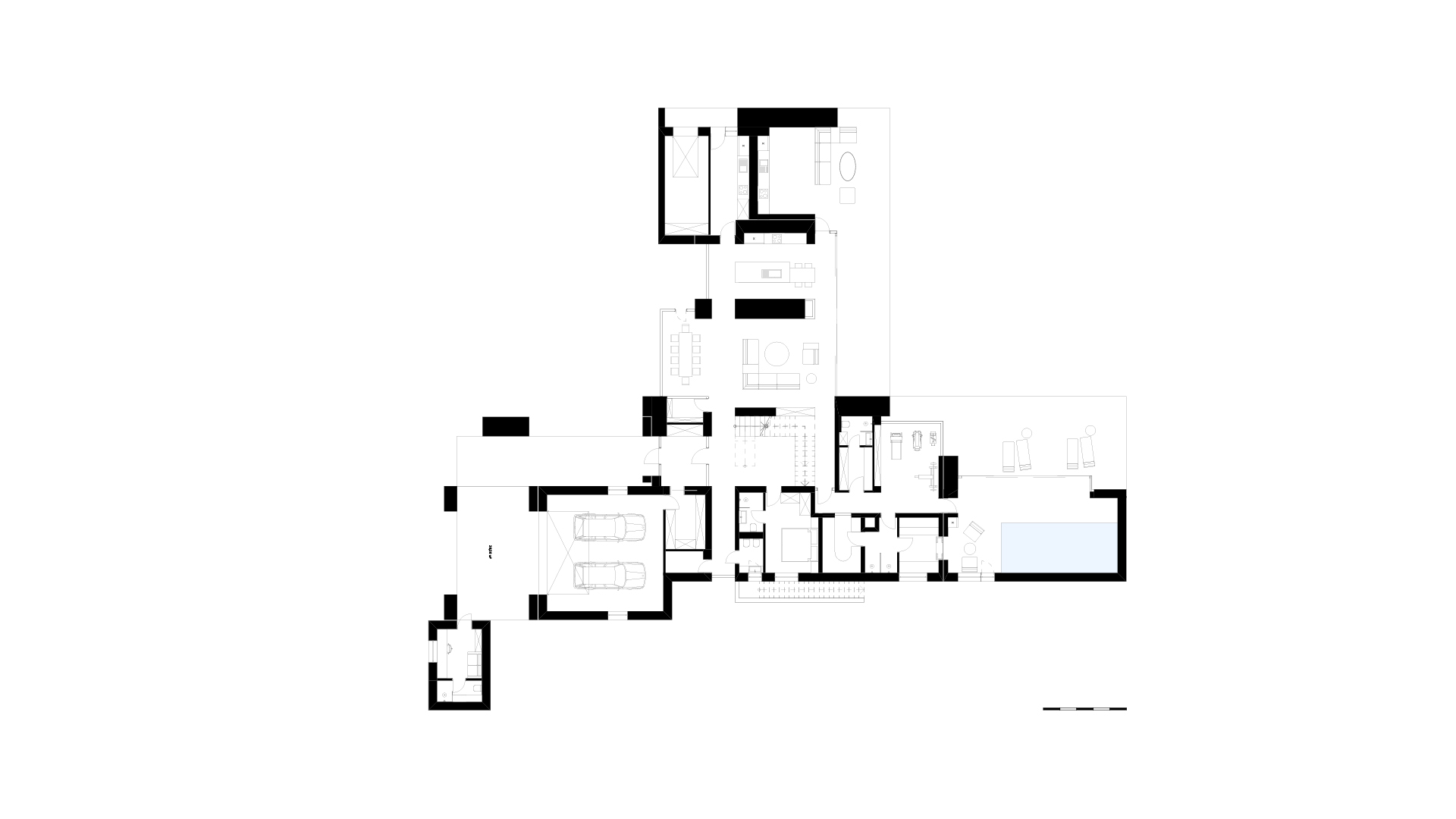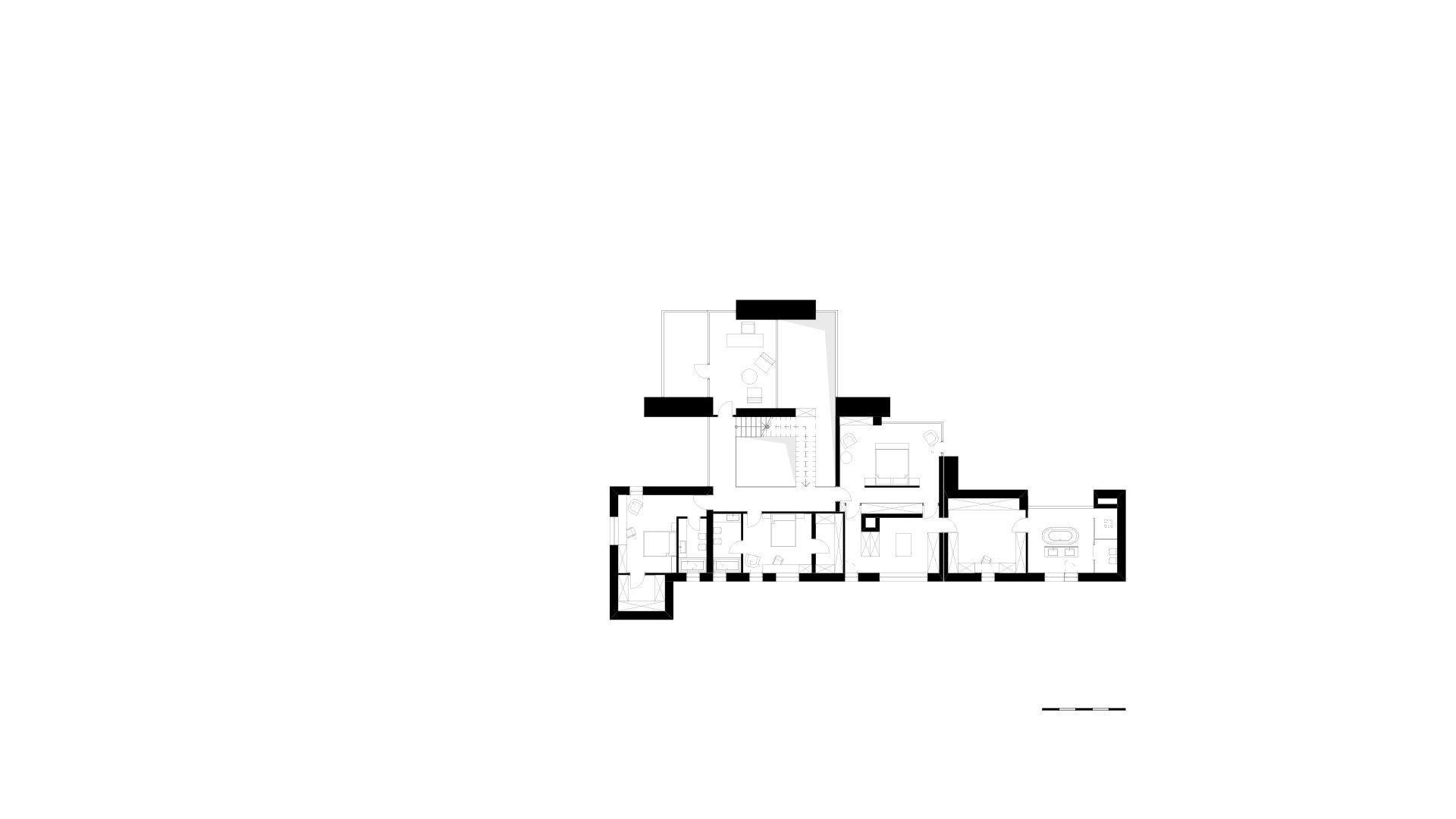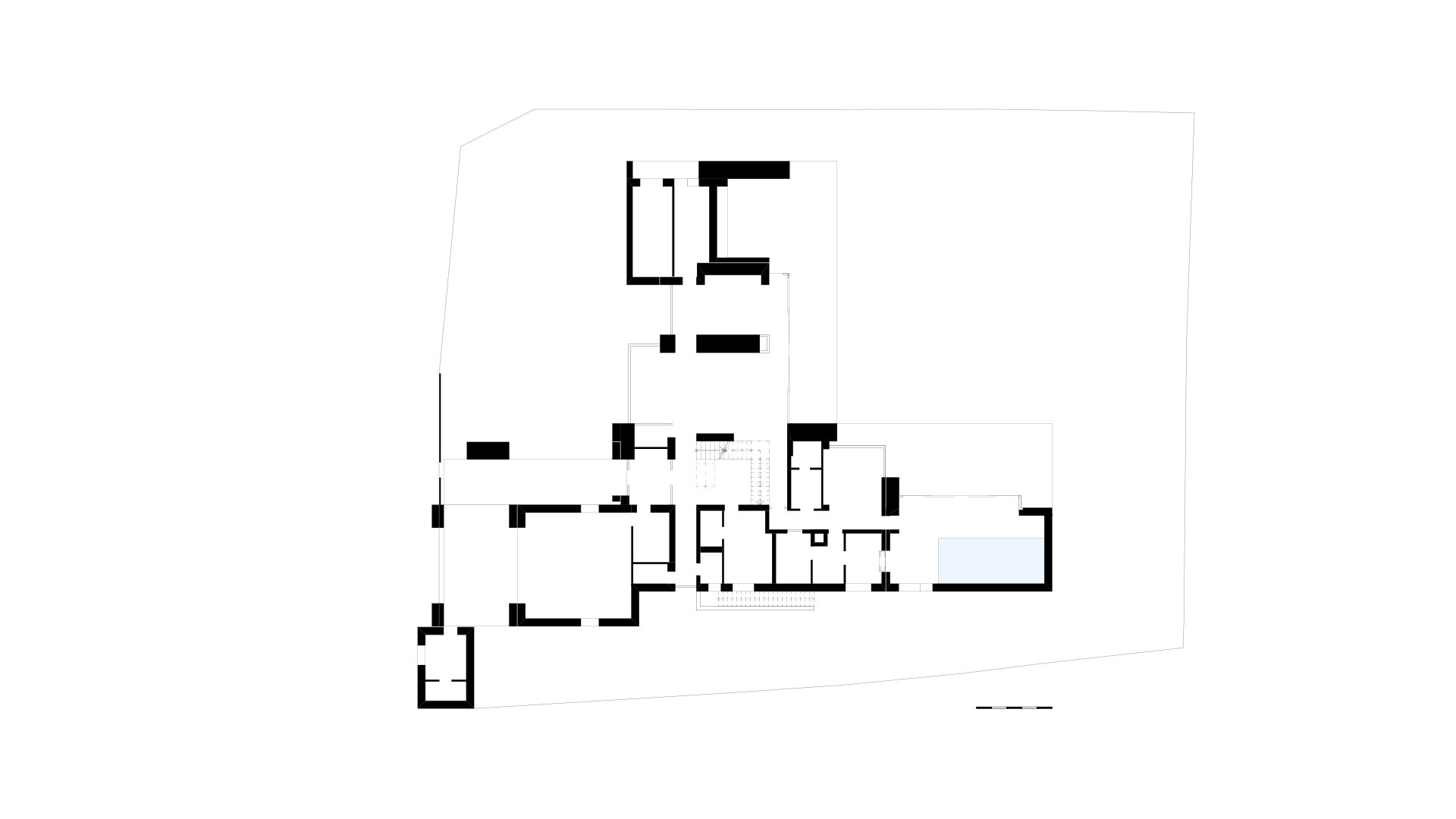The house in Zhukovka
This house will be constructed on the place of a previous one, that leads to the minimum an impact to the land plot planted with the trees. One of the targets was to endeavour to keep as many as possible old perennial trees. The number of trees, demolished for the construction was brought to the minimum. The facing materials are daring and modern. An outer palette of the dark brick and glass is urged to visually clearly and accurately to denote the borders of the house. Protrusive austeriсal awnings create refrained open spaces, namely the parking, terrace, near the swimming pool and a terrace near barbeque zone. All of these awnings horizontally stretch the building, spreading it around the site’s perimeter in the form of the letter L image in the plan. Bright elements are glass angle stained systems, that afford to obliterate the verge between inner and outer. All viewing spaces have an orientation to the inner yard with an opened lawn in the center. The complex laconic structure of volume solution is highlighted by compound constructive decisions, which are the main artistic language.
708 m²
object area
3
floors
6
team
founding partner / senior architect
project leader / senior architect
architect
architect
3d artist
3d artist
