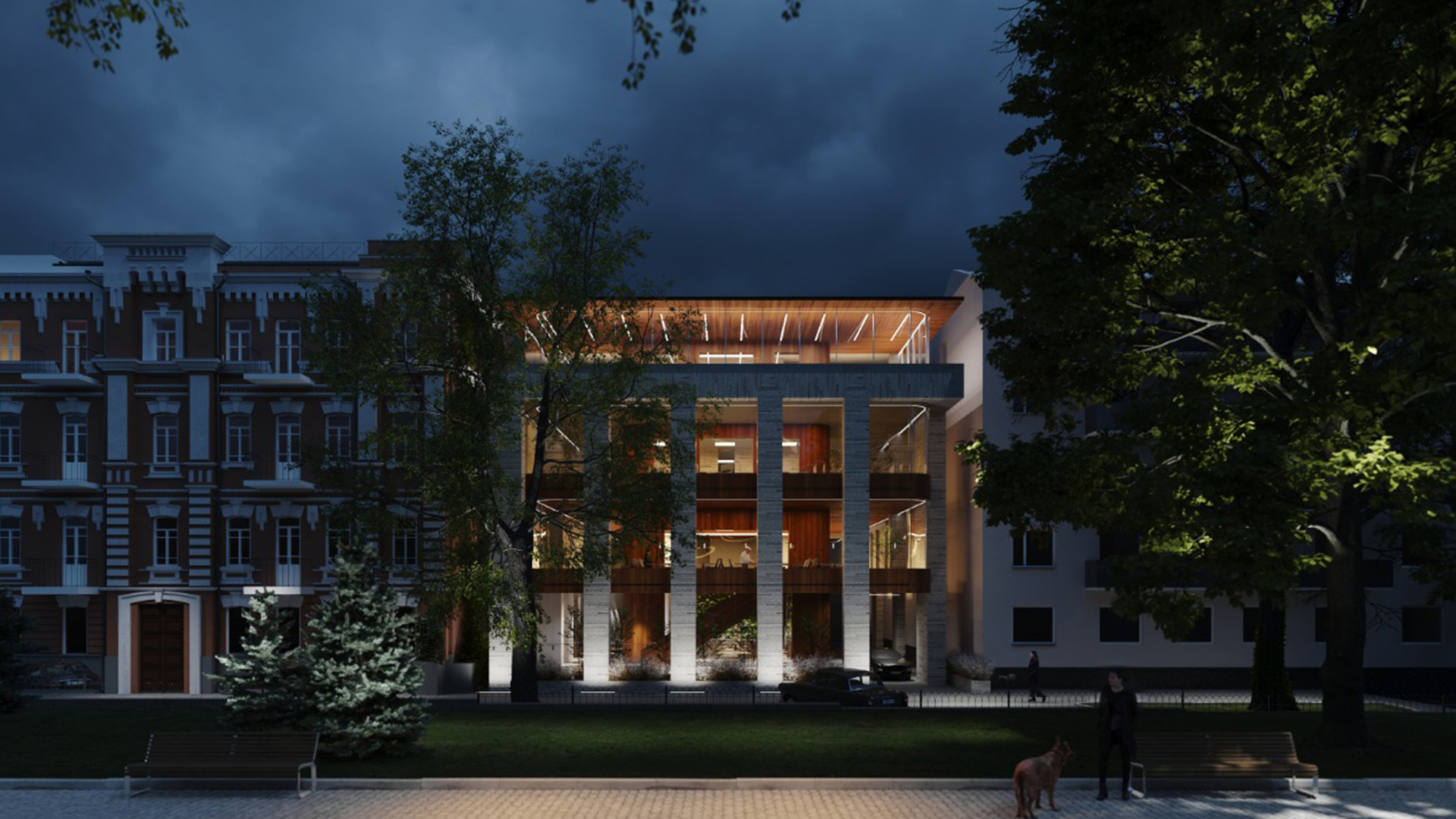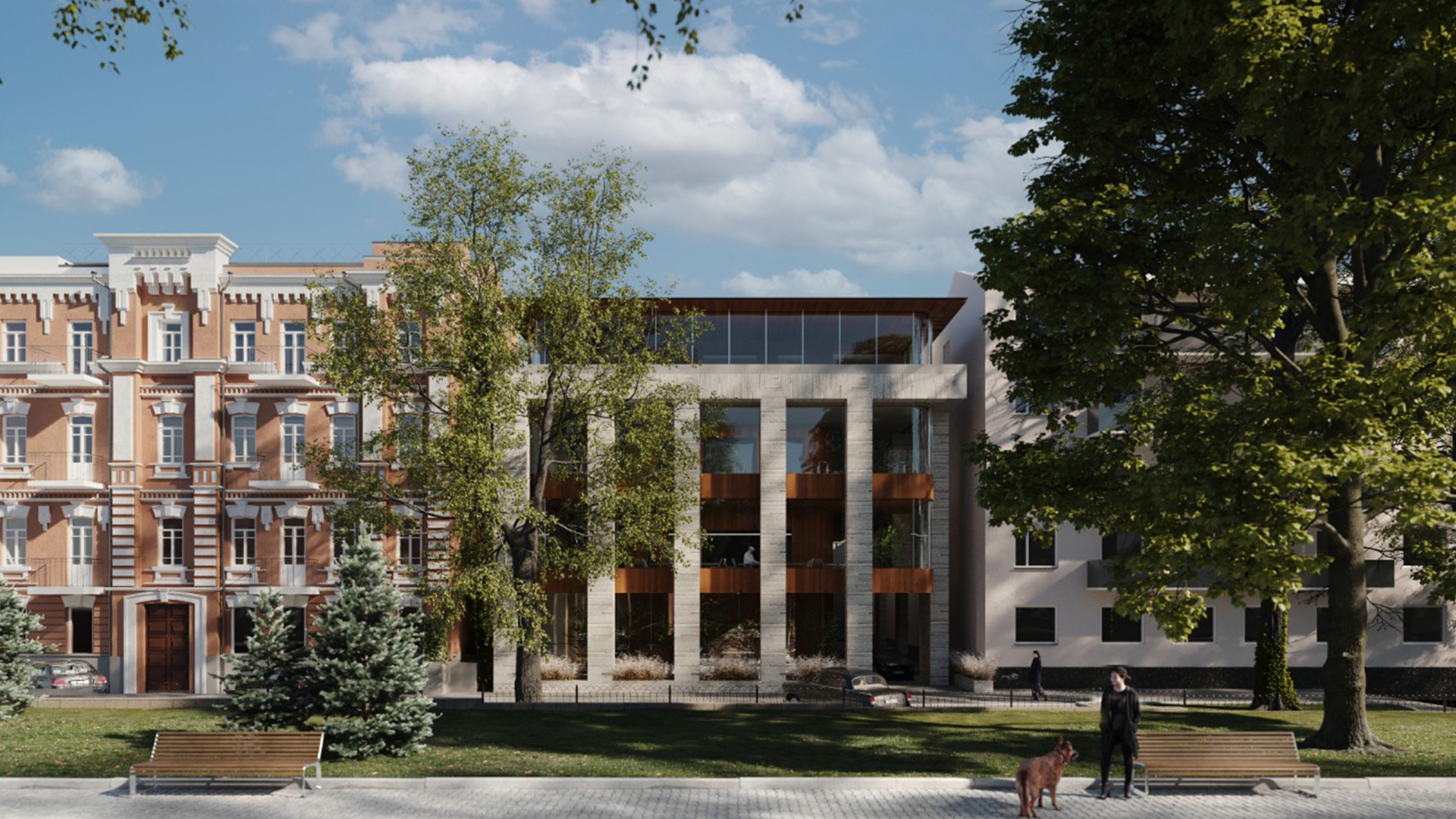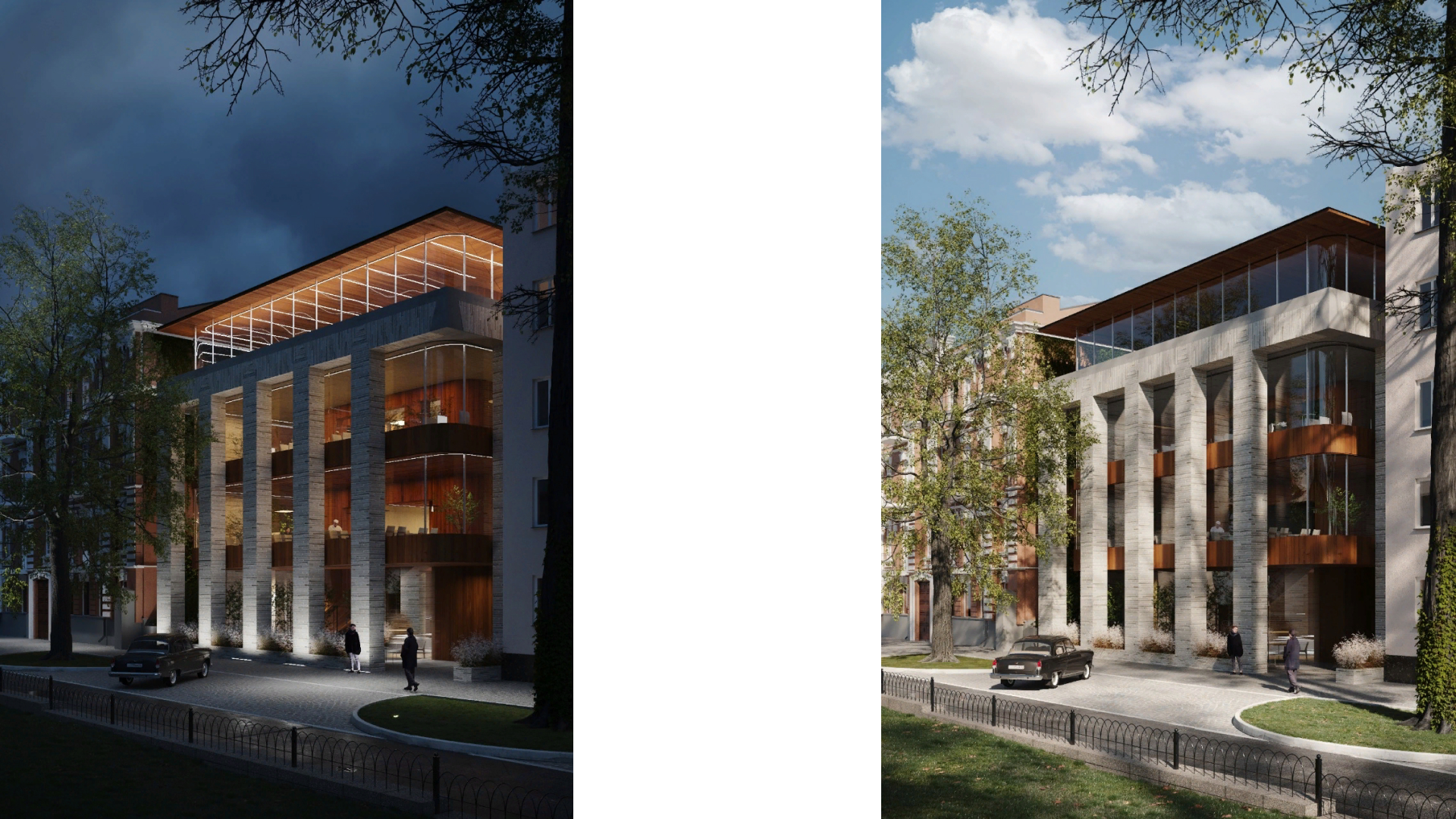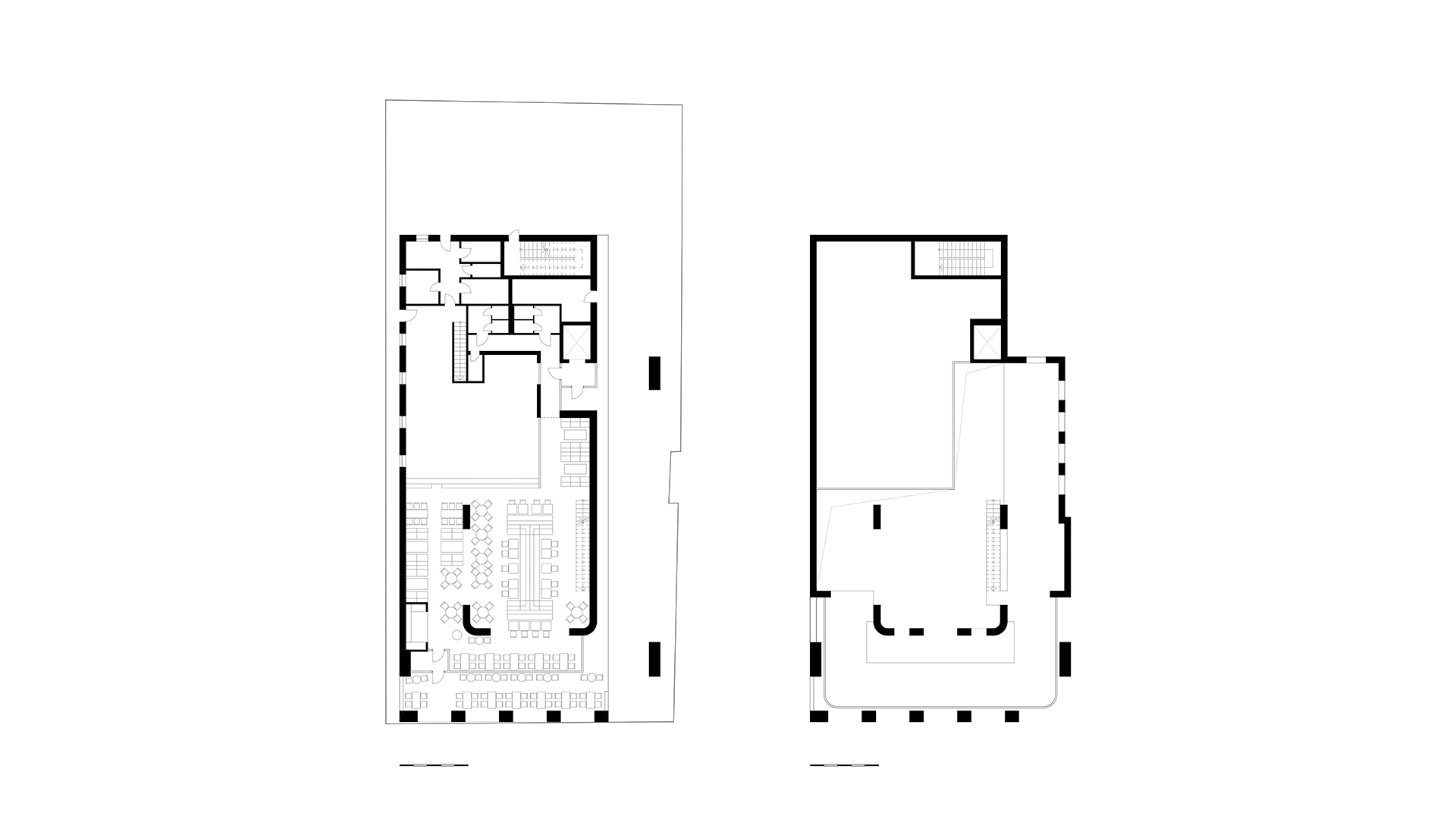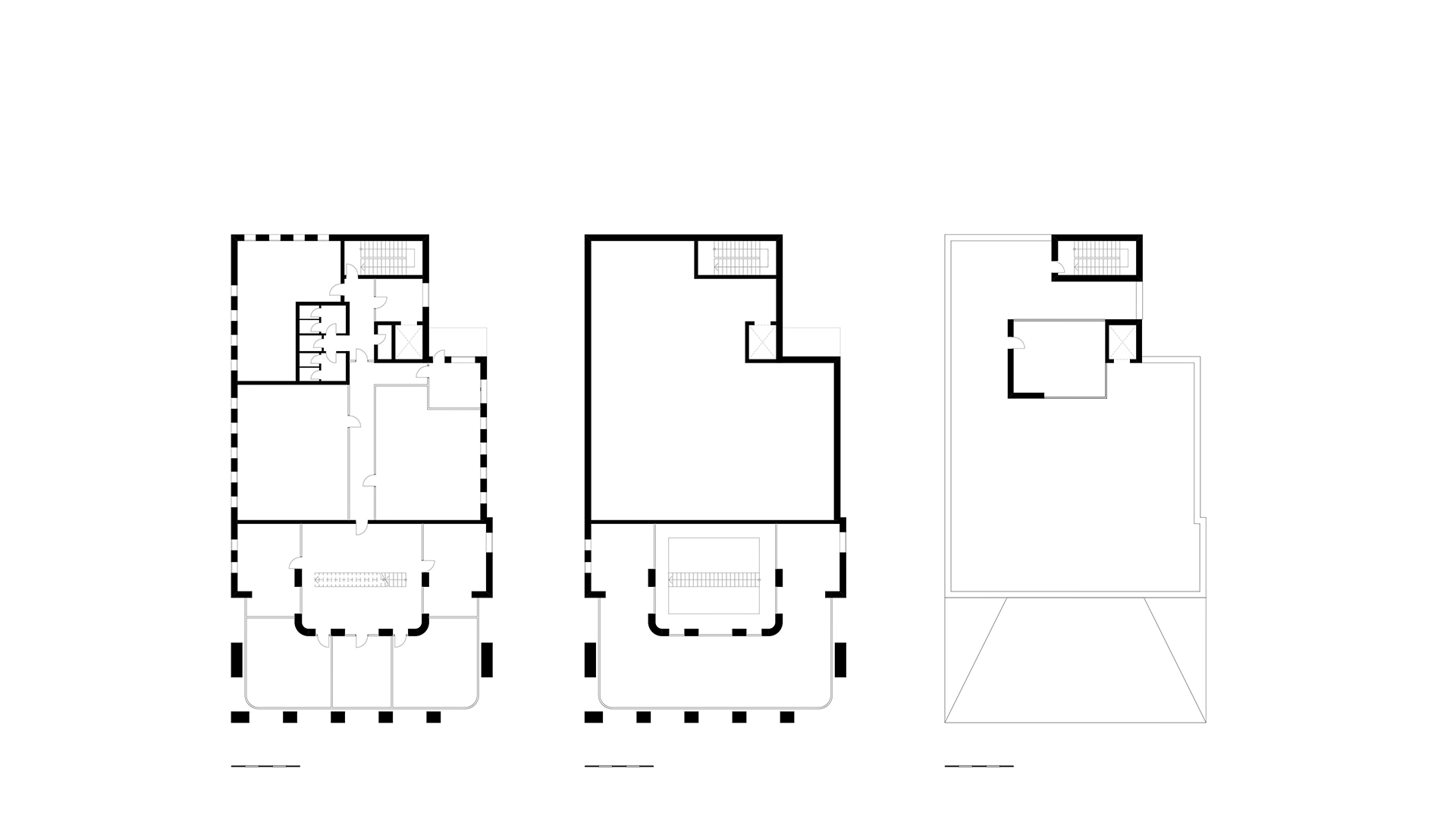The office building in Rostov-on-Don
The location of our new project of the office building is situated in a historical part of the city. This place is characterized by the density of quarter buildings, therefore our challenge was maximally organically to fit the building into historical context. The office is located between two buildings of similar height. In this regard, having analyzed the situation, we were striving to tie brick framework right to them, thereby keeping and supporting existing 4-6 storeyed development of the quarters. The building consists of two blocks: outdoor stone one and inner wooden another. Outdoor stone walls are forming the foreground and create the connection of the building with the surrounding historical context. The inner block at the core is represented by a reinforced concrete framework, using wood as a cladding. The wood precisely allows one to feel the interior space as not cold, as it is perceived from the outside, but more warm and cozy.
1345 m²
object area
4
floors
2
team
founding partner / senior architect
project leader / senior architect
