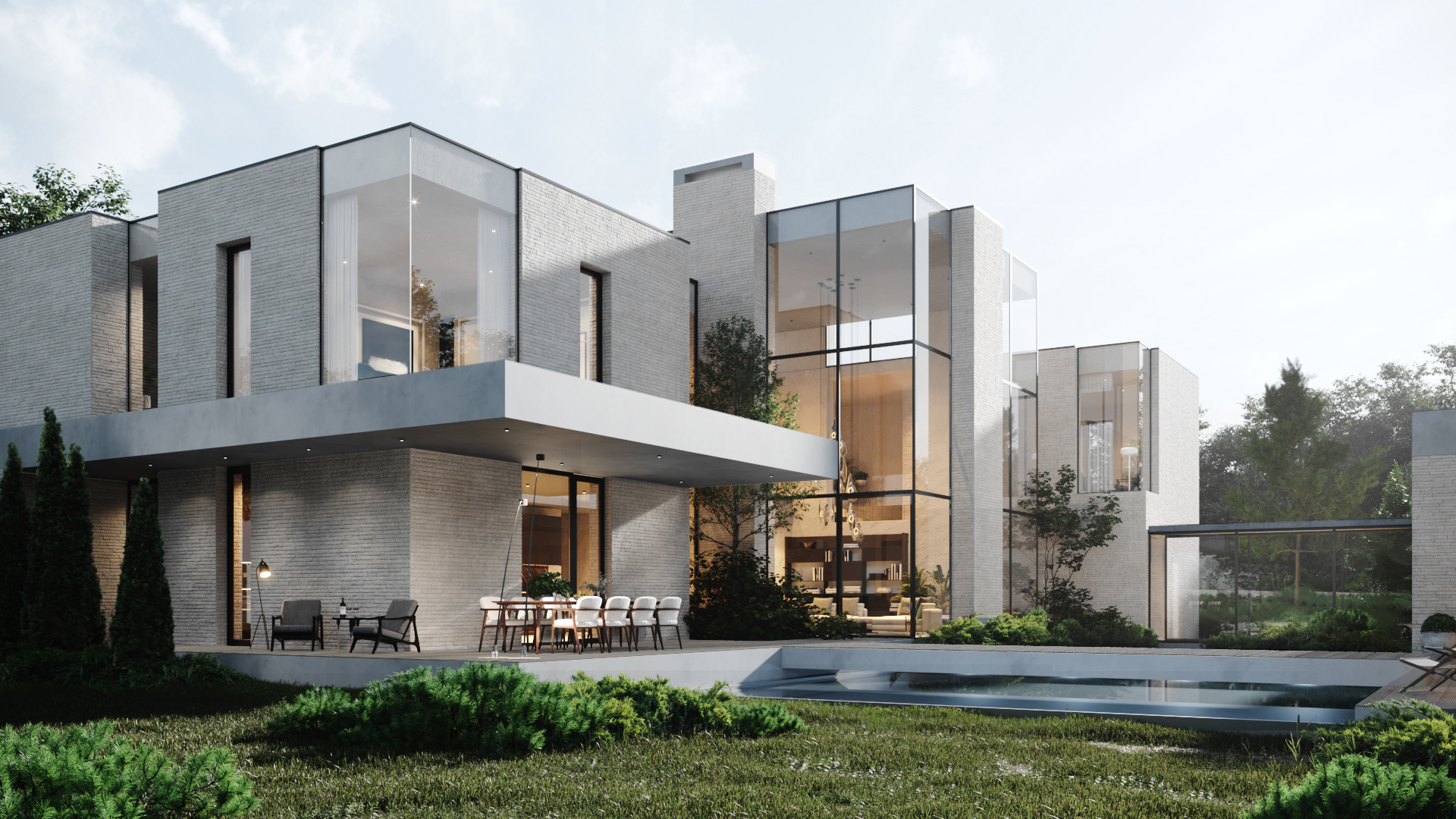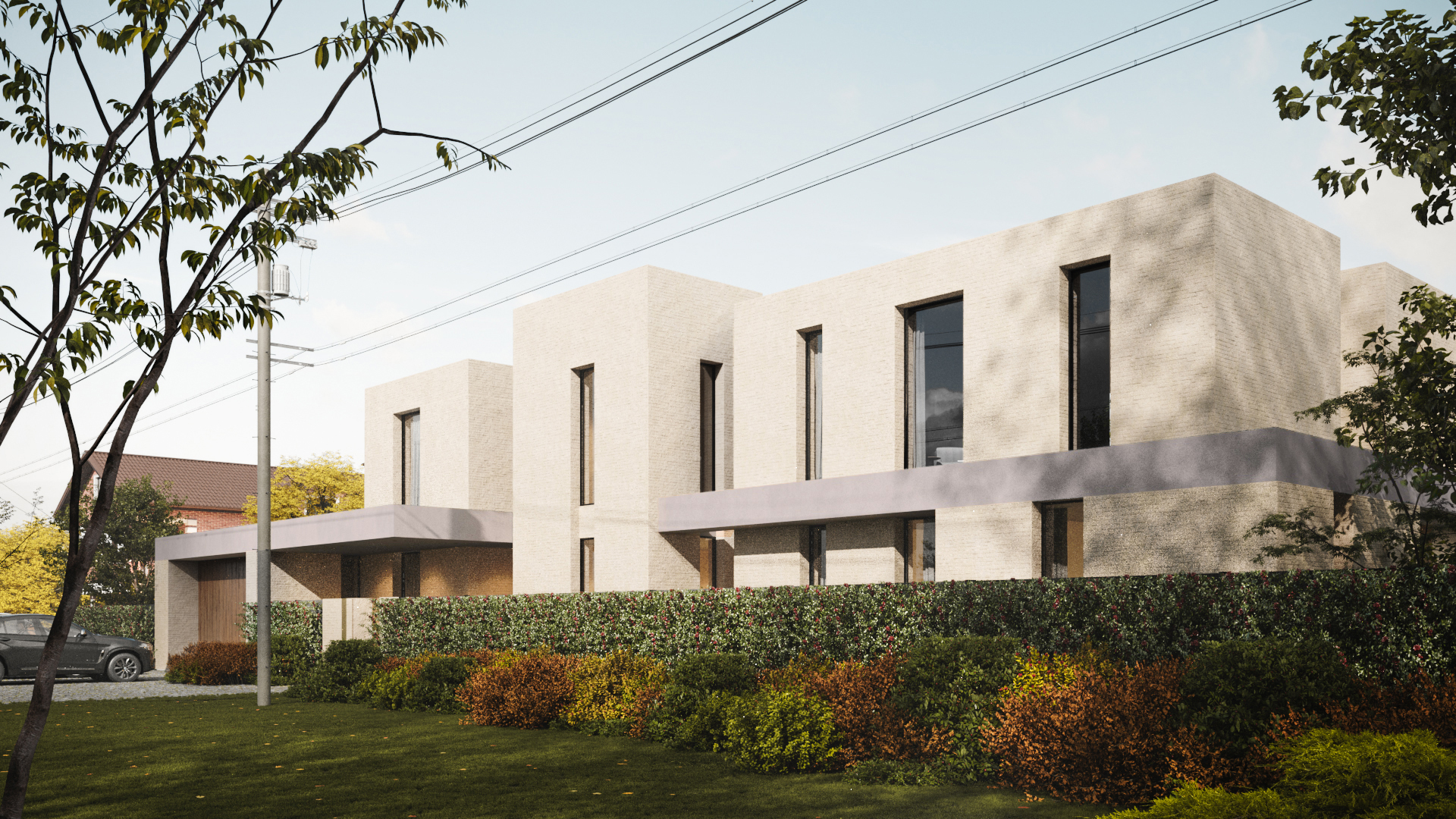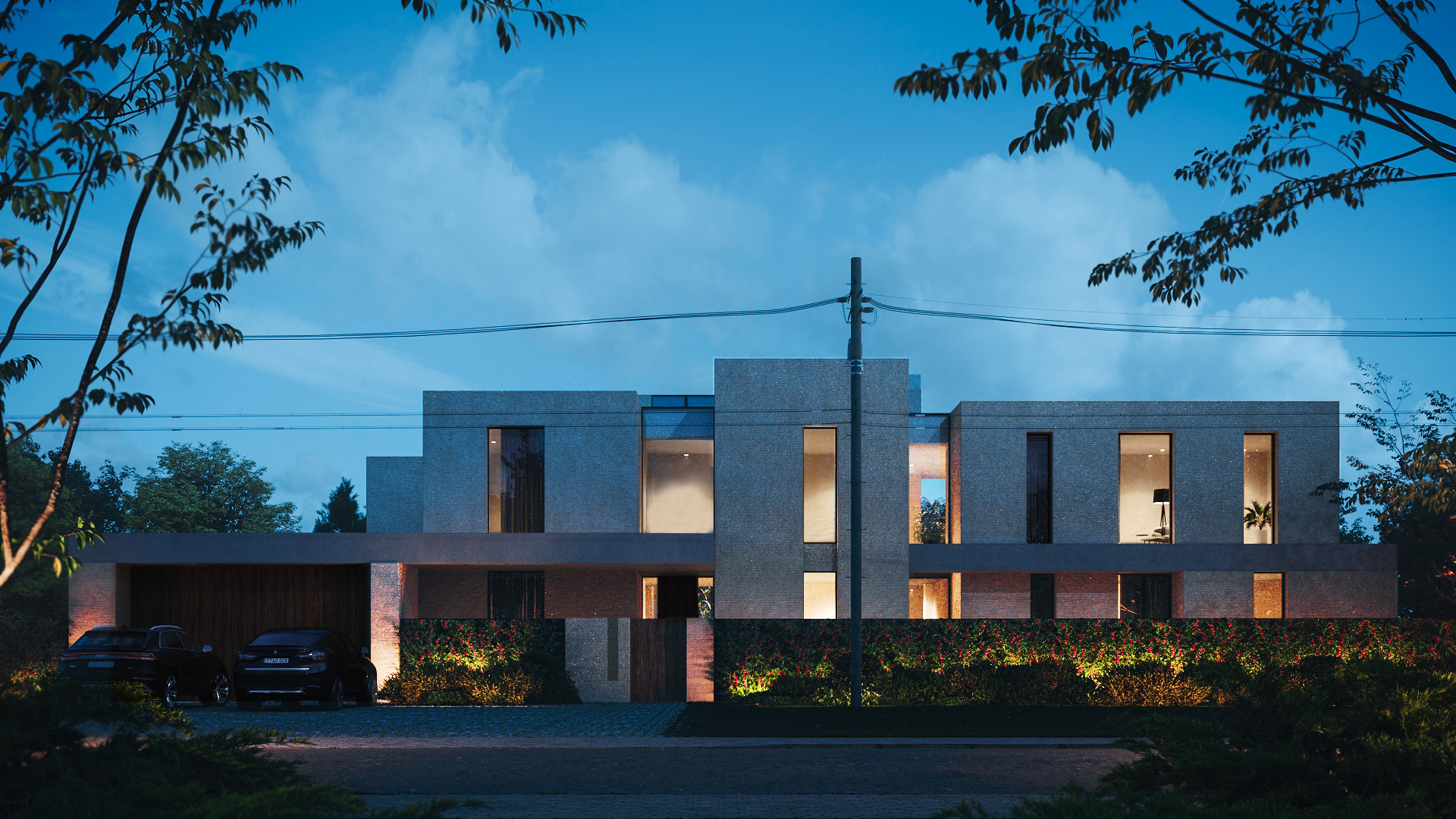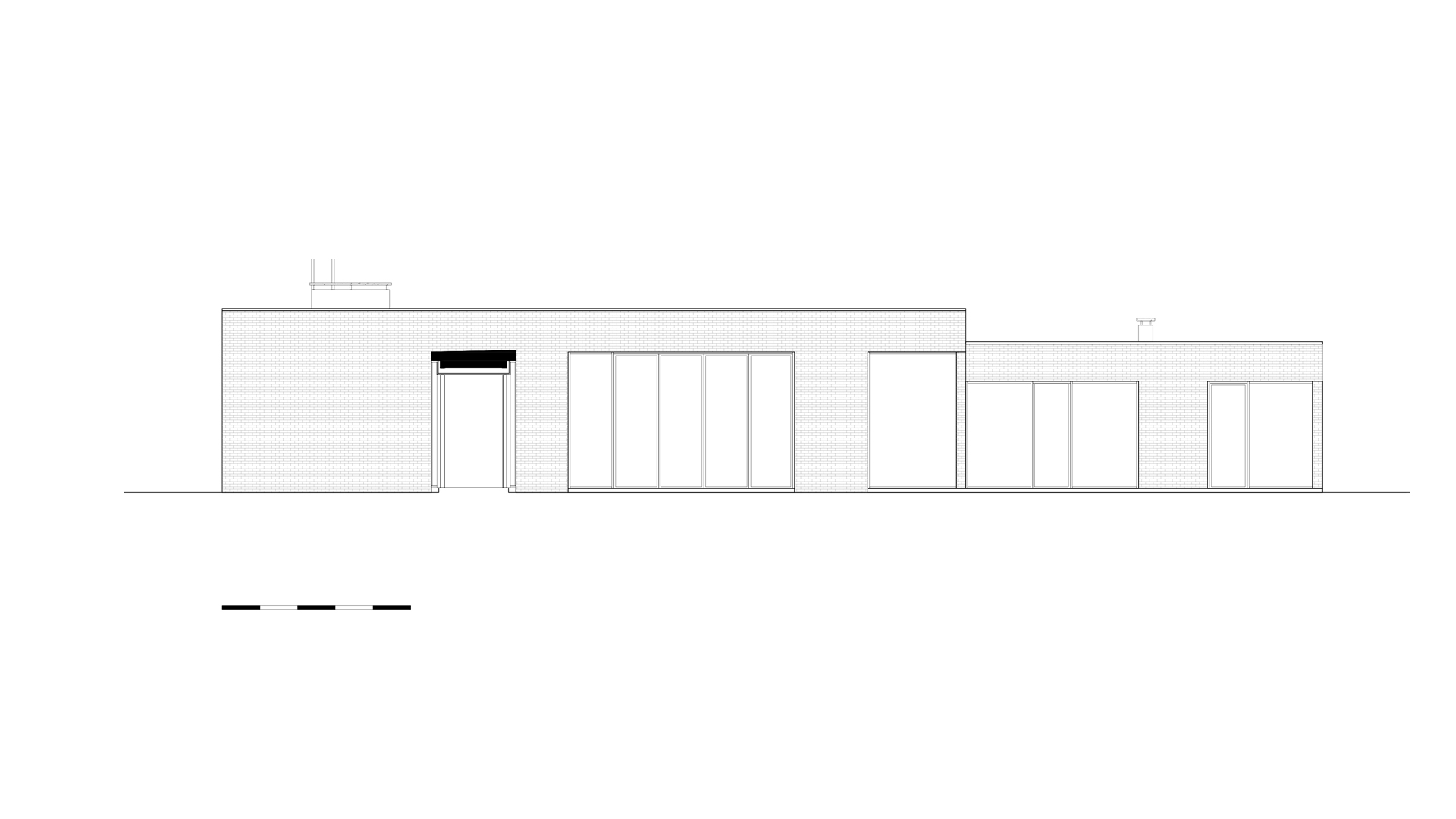The private house in Kamyshevakha
The patio was the starting point for building the entire composition of the house and the layout of the rooms. Large, the so-called common area occupies the central part of the house, while uniting the living room, kitchen, and dining room. One of our goals is to create a cozy interior area filled with natural light. We took into account the peculiarities of the region. The predominance of the blazing sun nurtured the idea of directing the panoramic windows of the house to the north side, to make the time-spending here more comfortable. The overlapping double-light area in the form of a glass belt makes up for the lack of natural light, filling them the general space of the house. The first floor connected by a transitional glass gallery, through which residents can move to the indoor swimming pool. On the second floor, there are bedrooms for children and parents. We decided to direct the parents' bedroom to the east side, so the rays of the rising sun filled the room with morning light.
1150 m²
object area
2
floors
8
rooms
6
team
founding partner / senior architect
project leader / senior architect
architect
architect
3d artist
3d artist


















