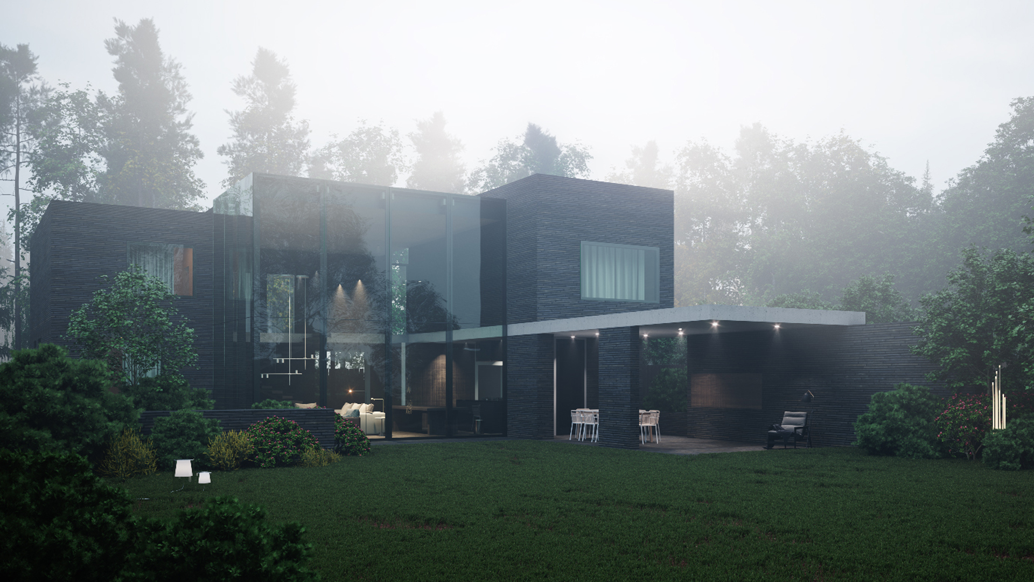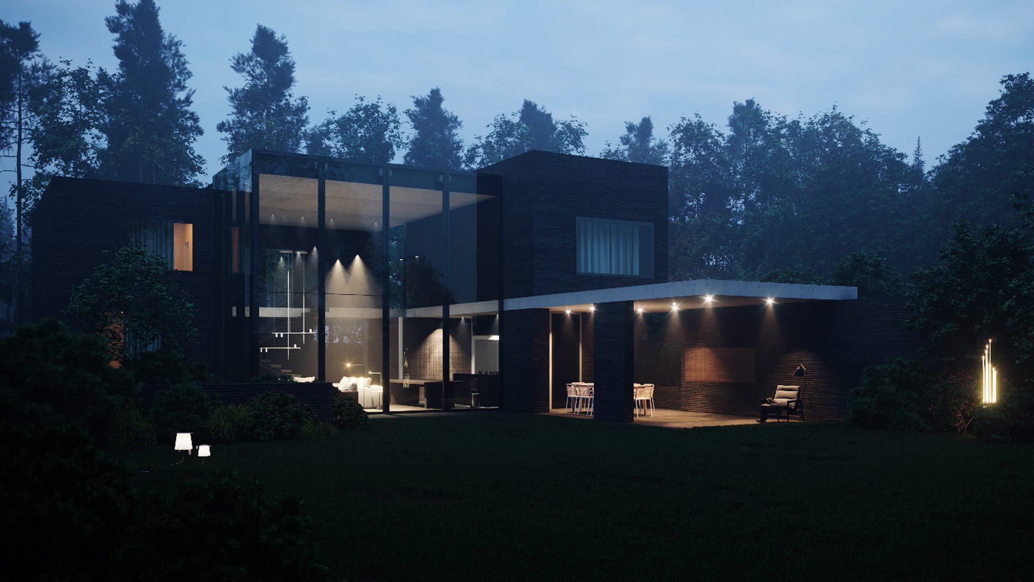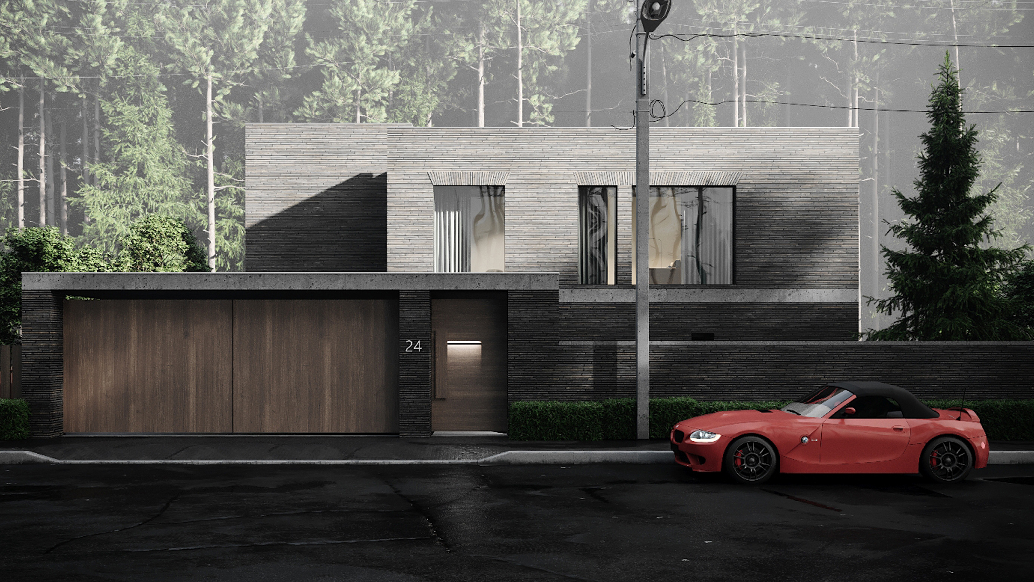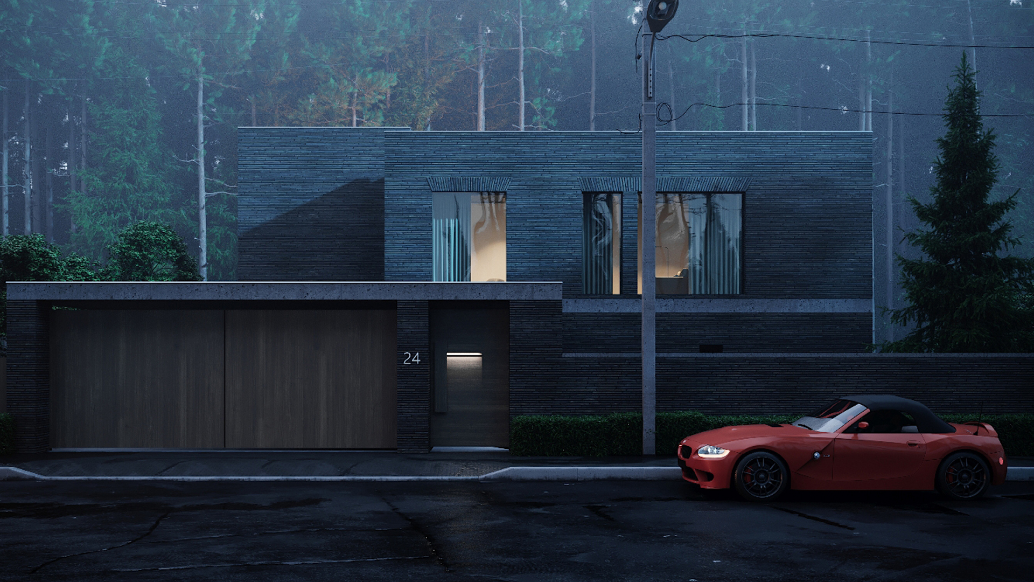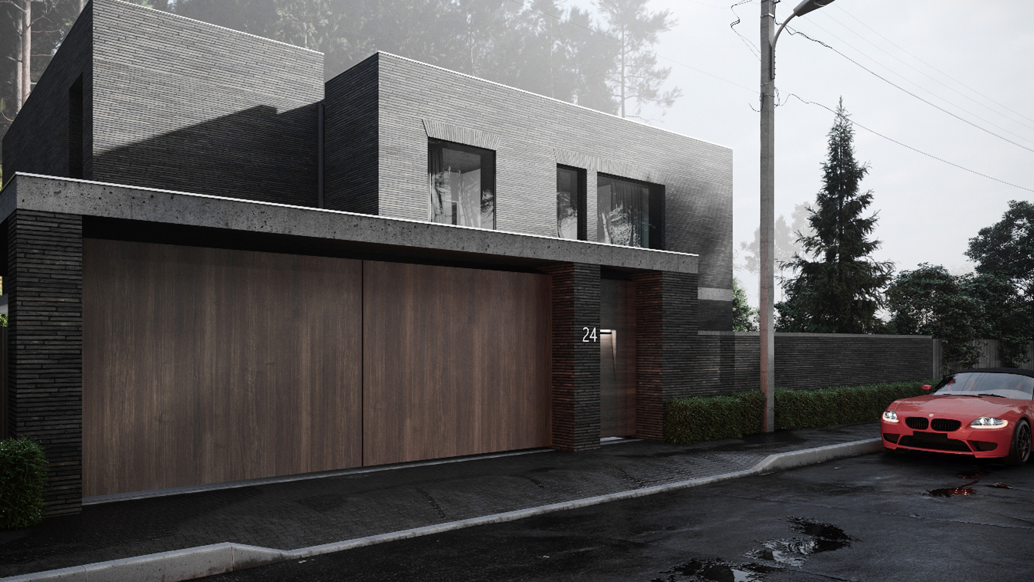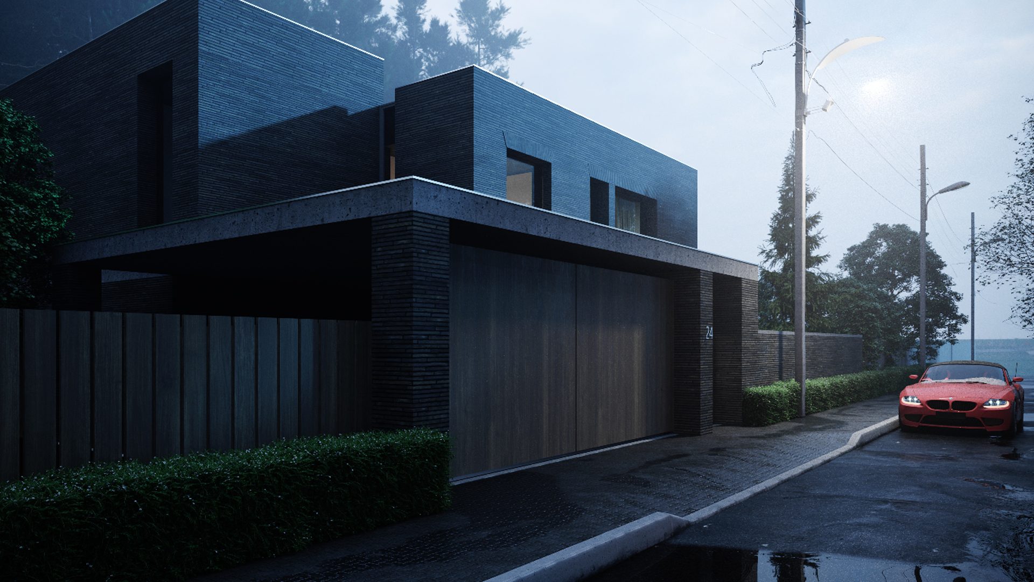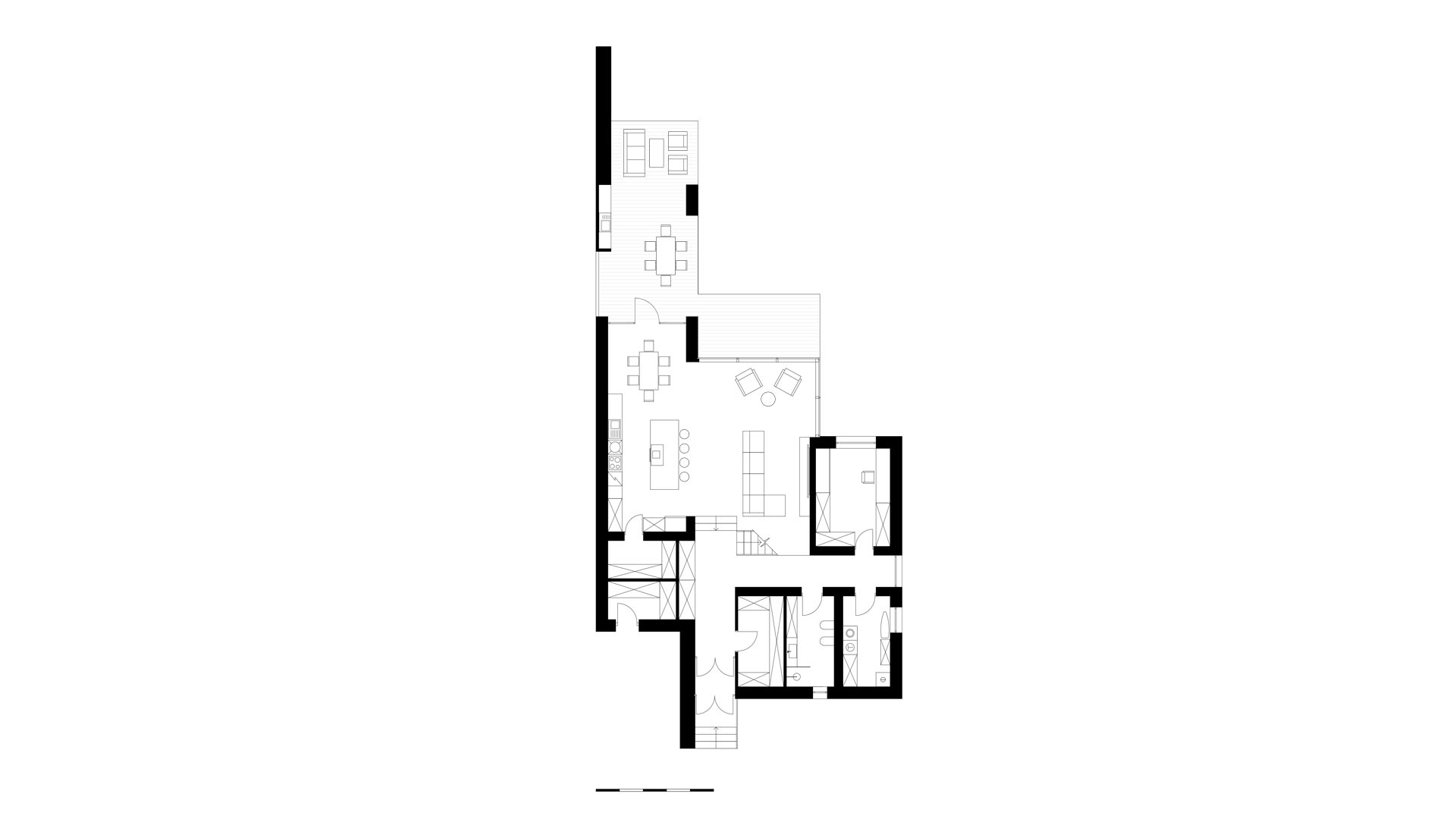The private house in Podmoskovye
The idea of contrast light panoramic glazing and dark brick of nogging format served as a basis for the project. There is an almost transparent volume with two-light guest-room in the center of the geometric composition, at the sides, are situated brick block with residential areas. Through the large panoramic windows opens the panorama on the mixed wood of Podmoskovye and on the patio, which was planted by lush greenery.
232 m²
object area
2
floors
4
team
founding partner / senior architect
project leader / senior architect
project leader / architect
architect / 3d artist
