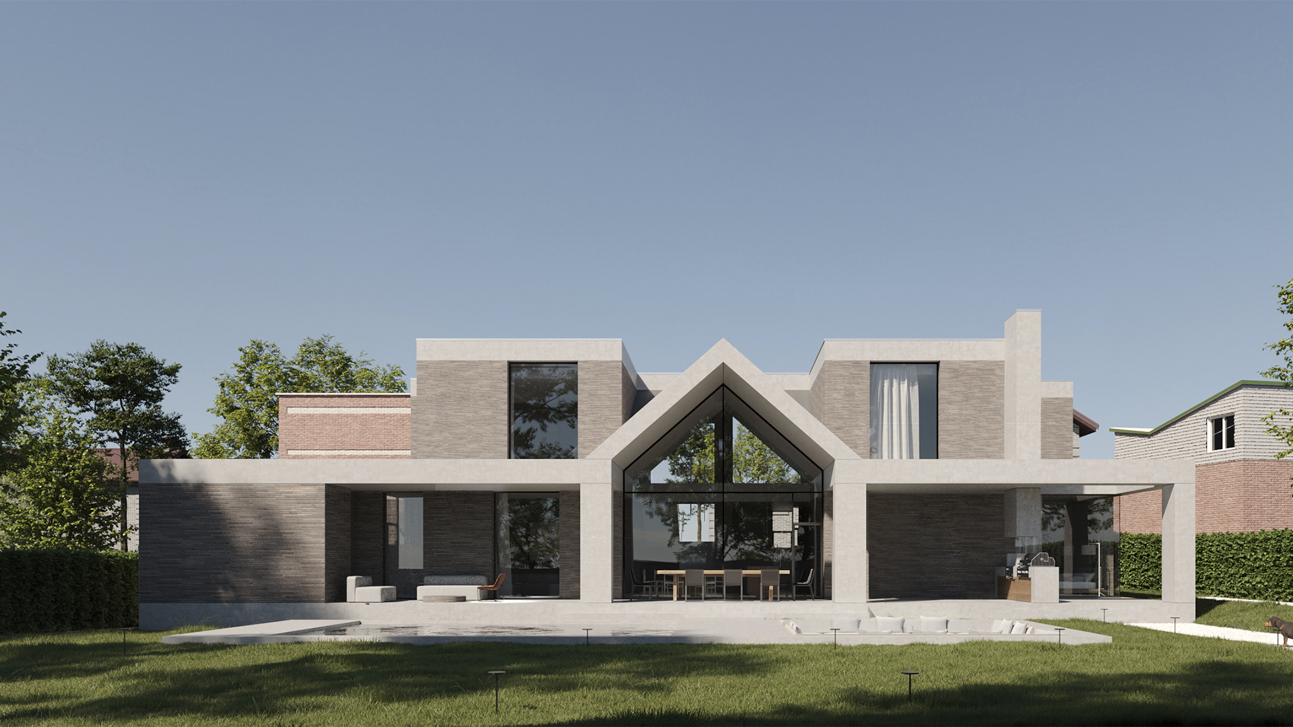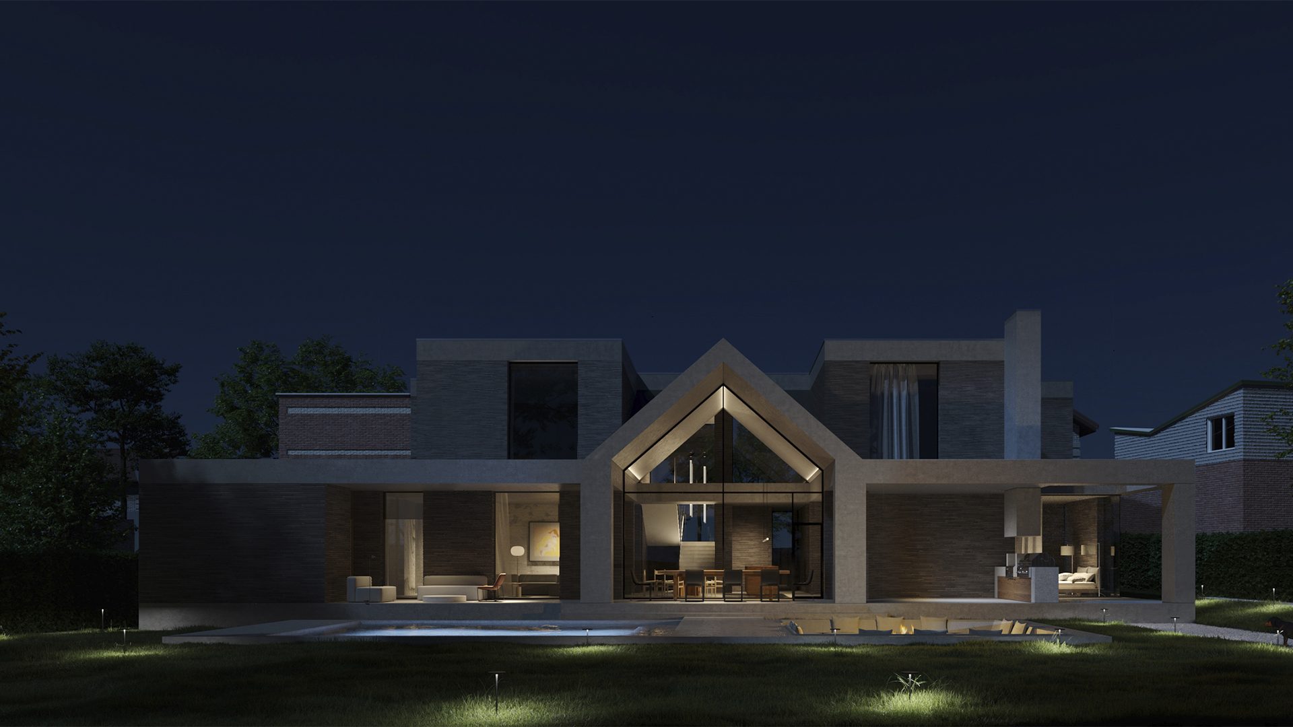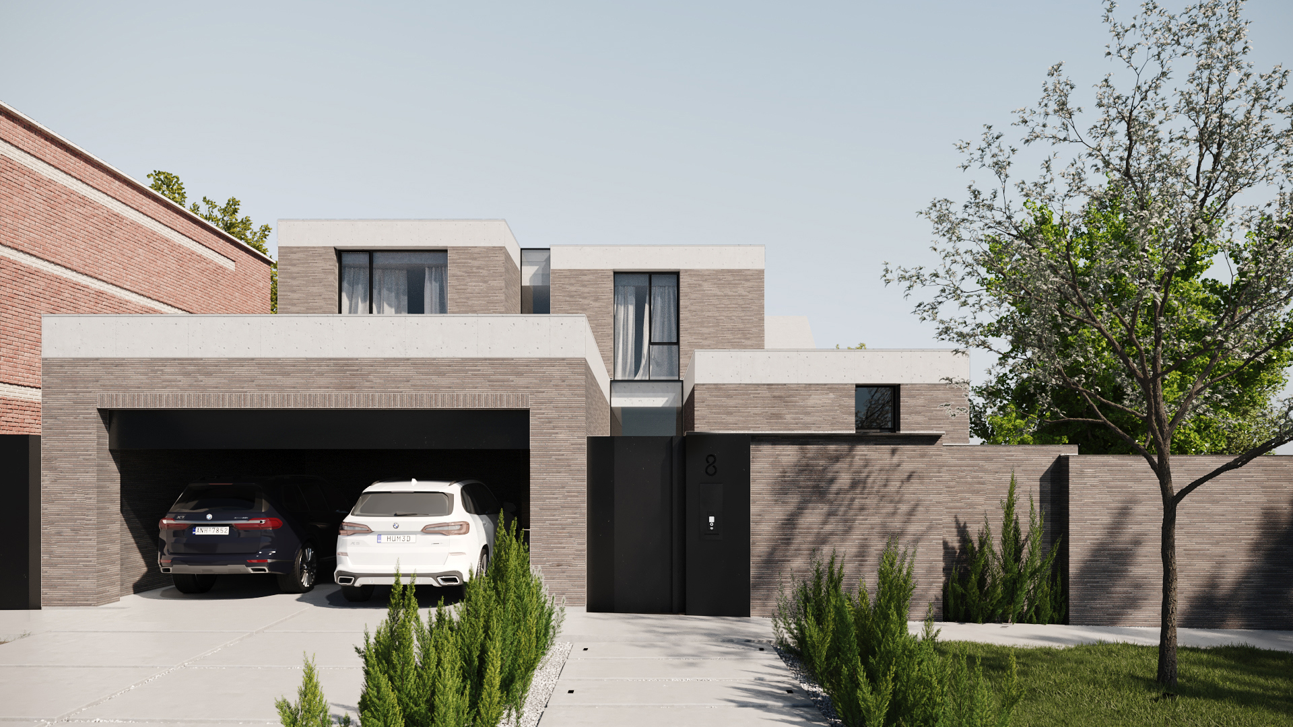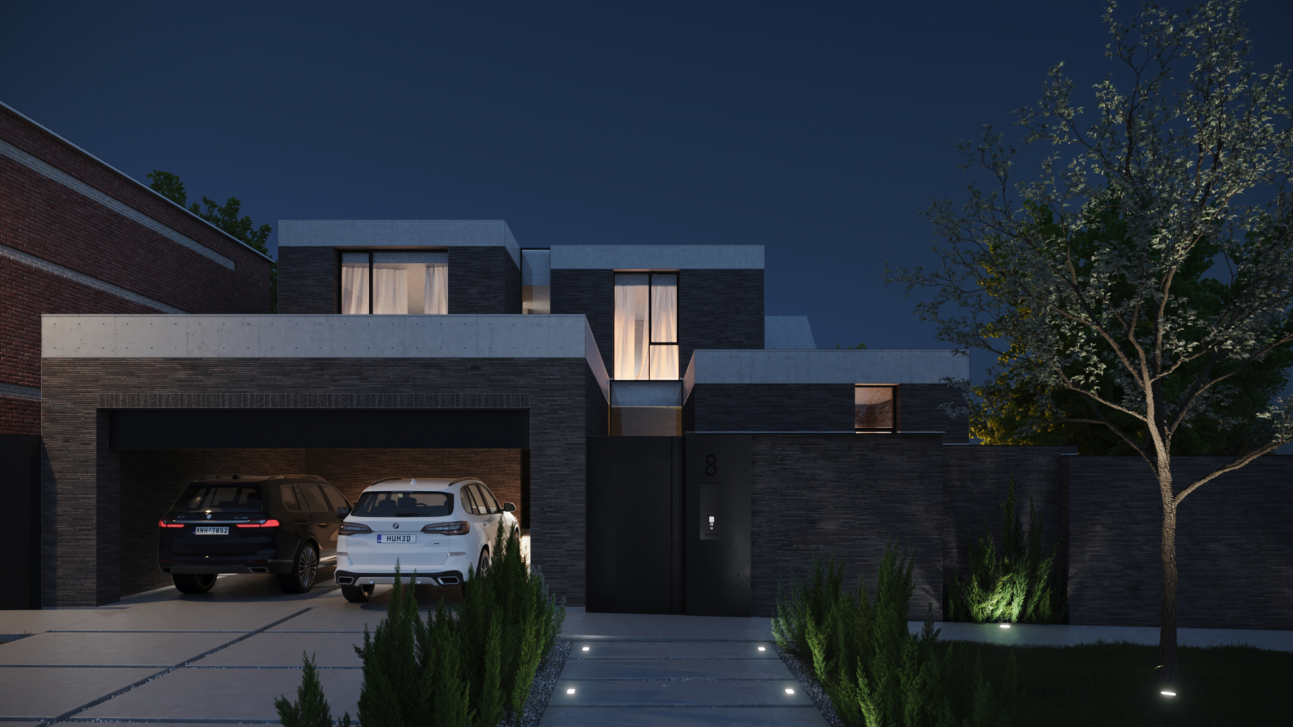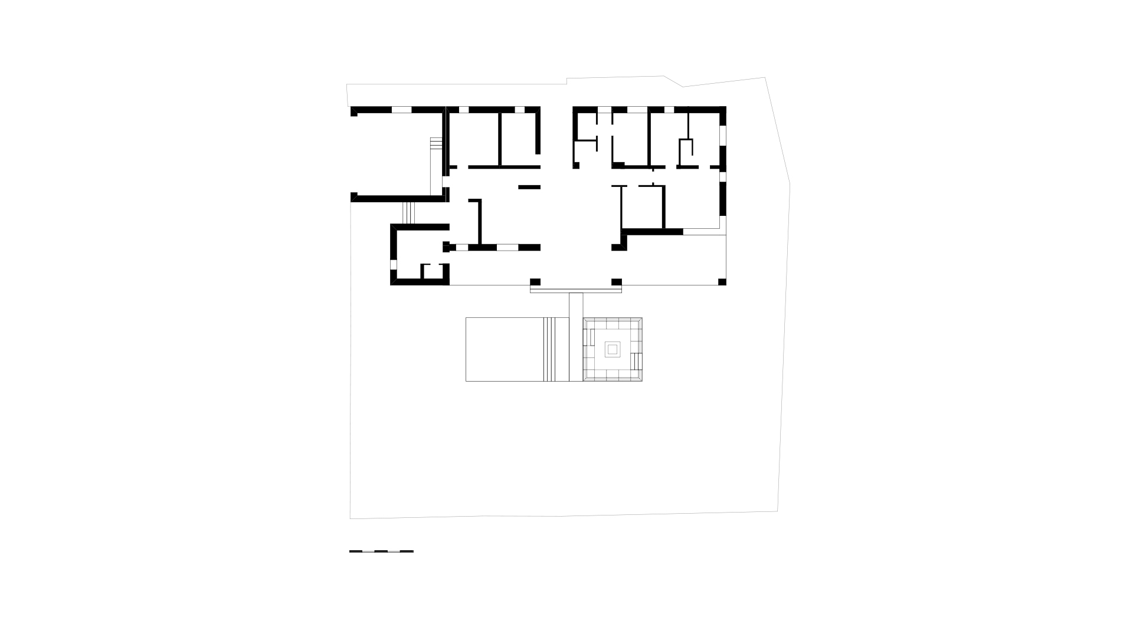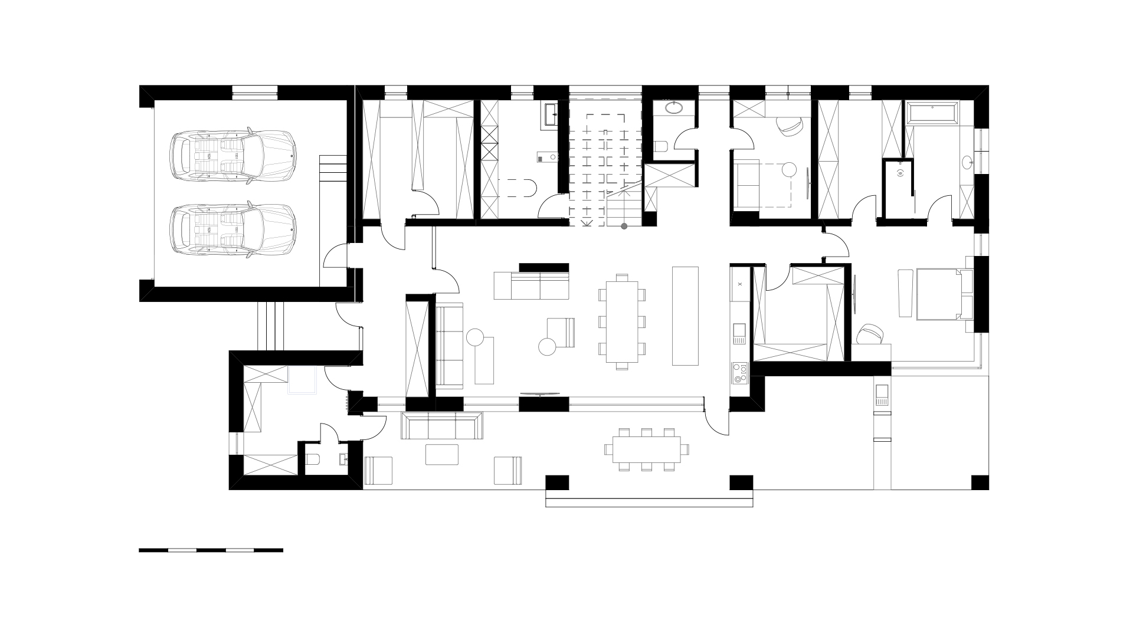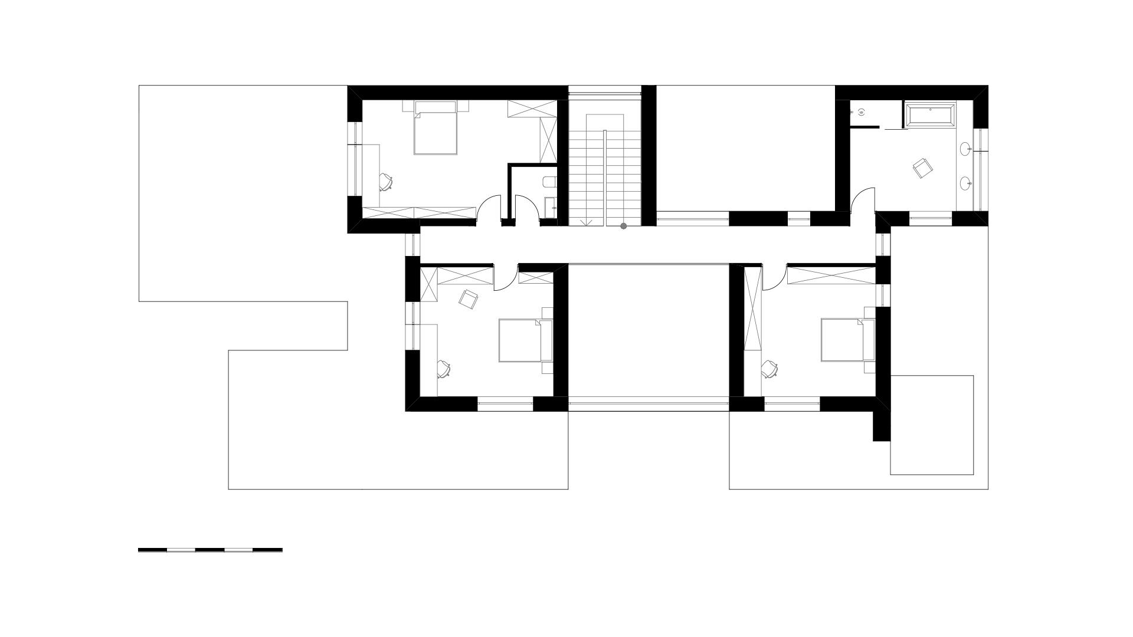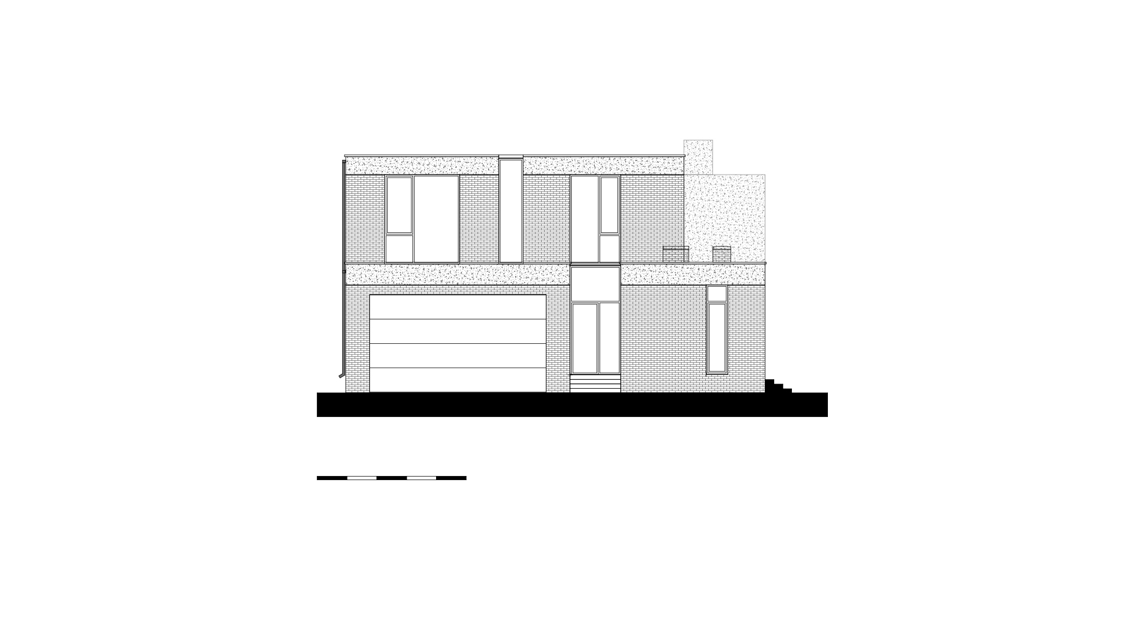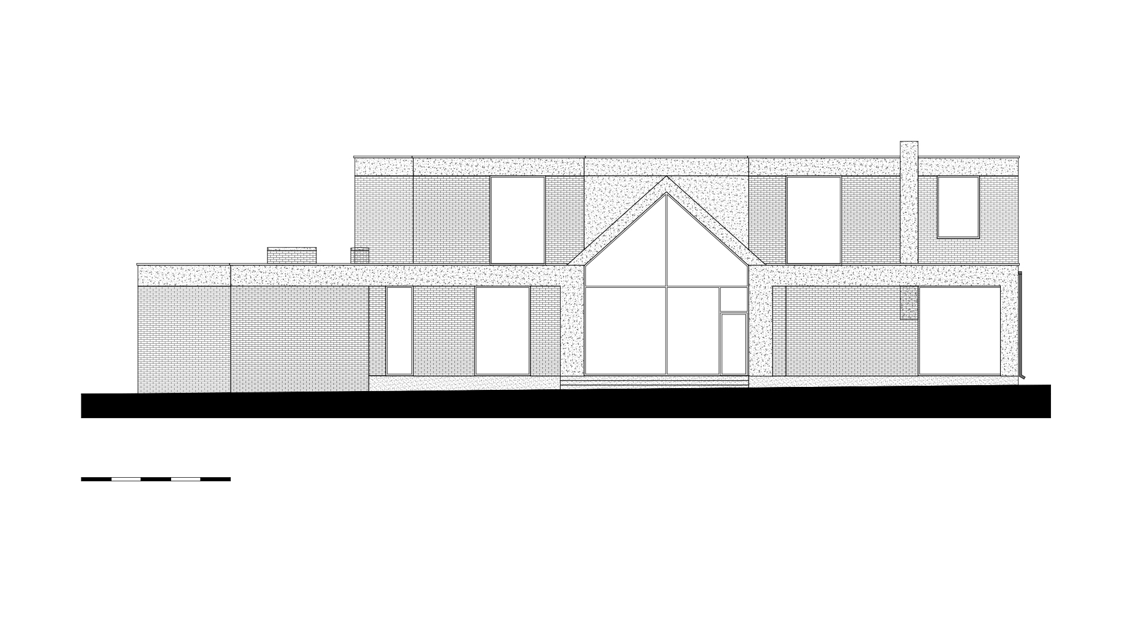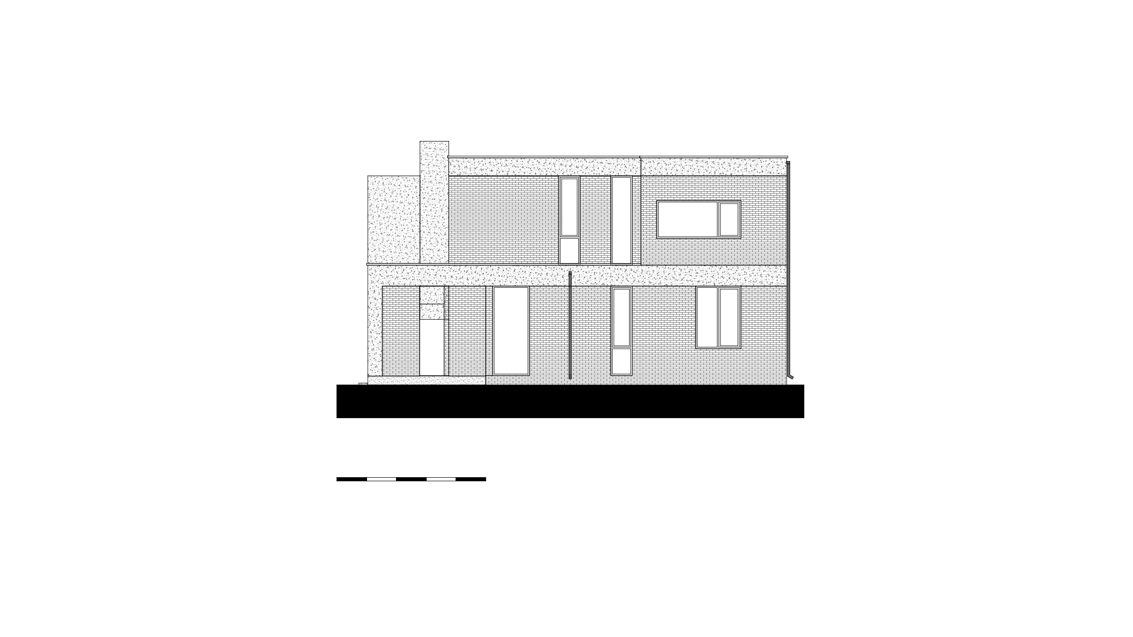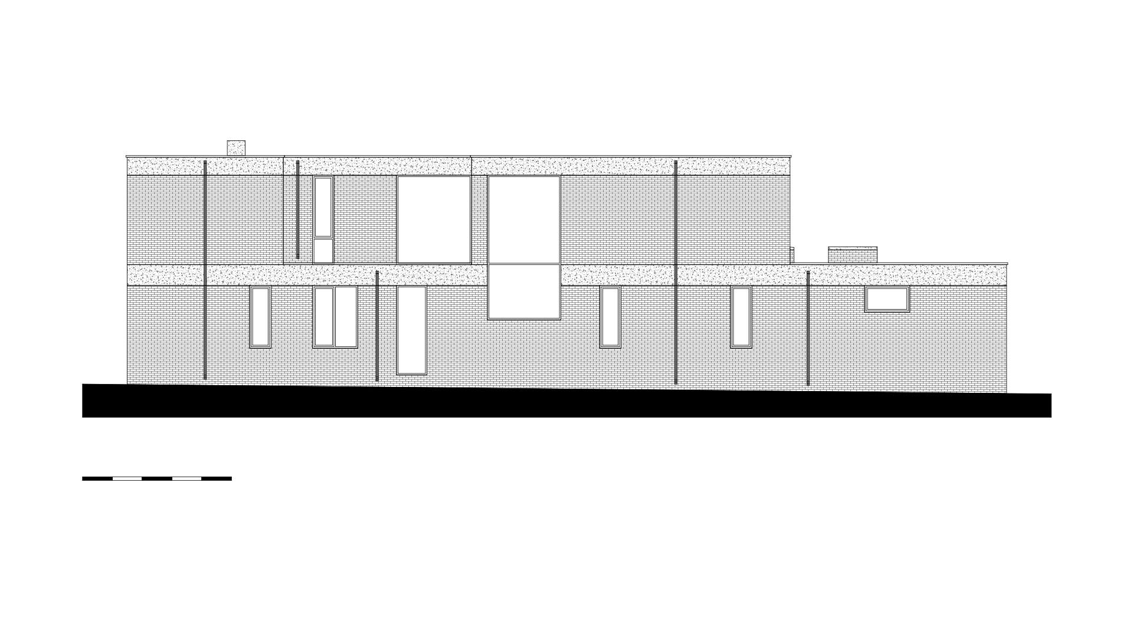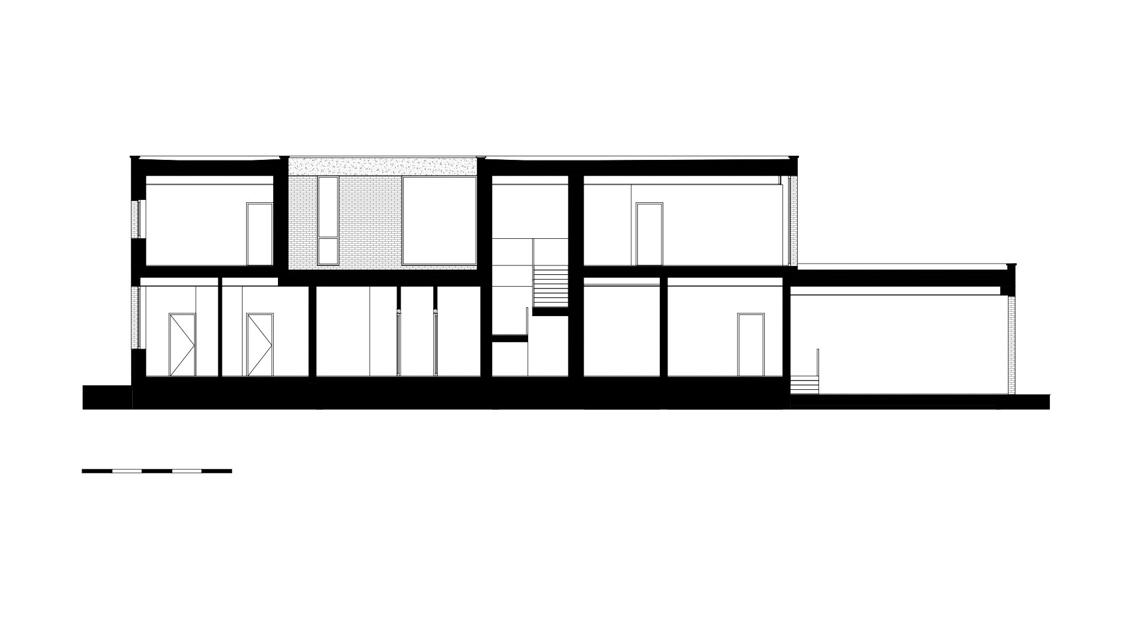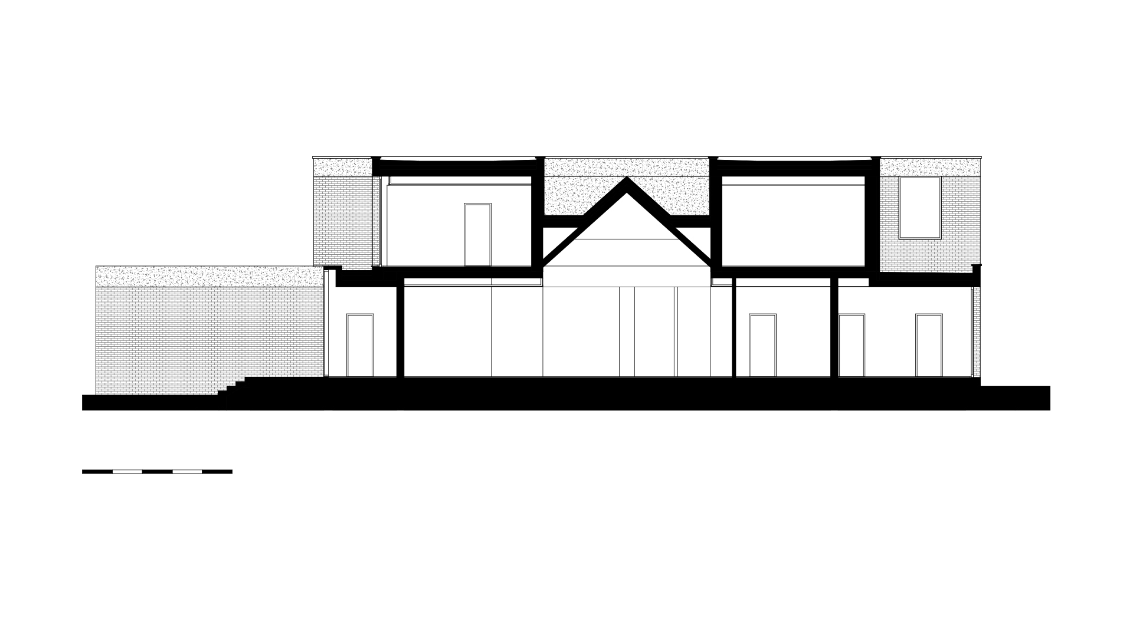The private House in Rostov-on-Don
The architecture of the project gathers in itself a synthesis of traditional and modern forms revisited by contemporary materials and technologies, which afford to assemble a complicated composition out of concrete elements. Two monolithic volumes surround a complex pitched form, which permeating almost the whole thickness of construction through the glass elements, due to which the common spaces of the dining room and atrium have a bright architecture of the arch in the form of the concrete ramp, which is cut by glass and metallic structures. A pitched volume serves as a canopy under an outdoor terrace, which continue the structure of a house, and also highlights tectonics of the first floor, making internal spaces intimate, creating a sense of safeness and coziness. The used material of white brick matches well with a concrete belt and creates an effect of unified monolithic walls and overlappings.
369 m²
object area
2
floors
