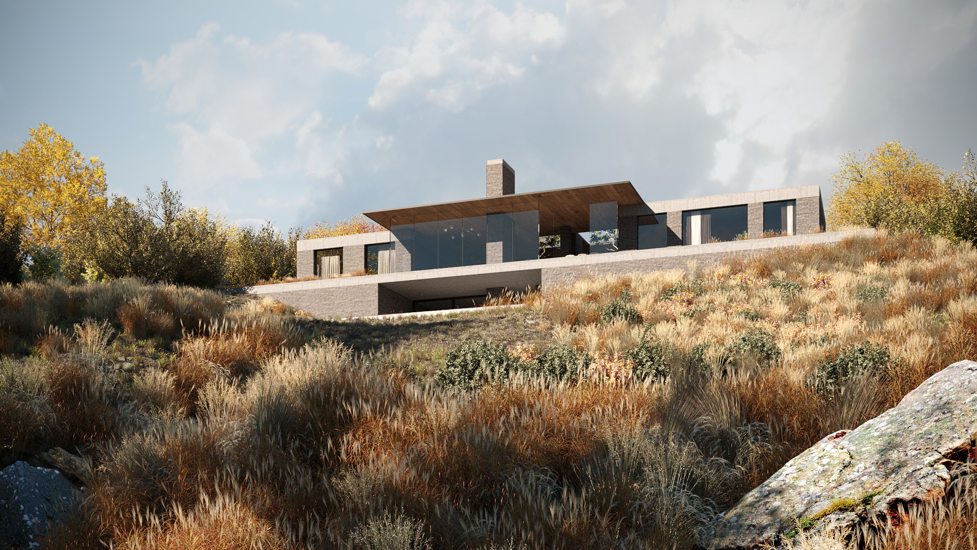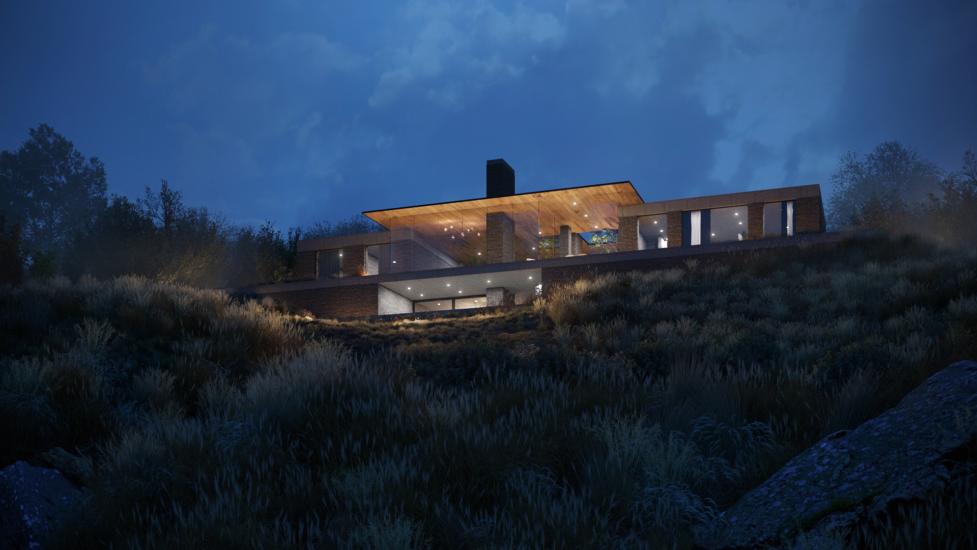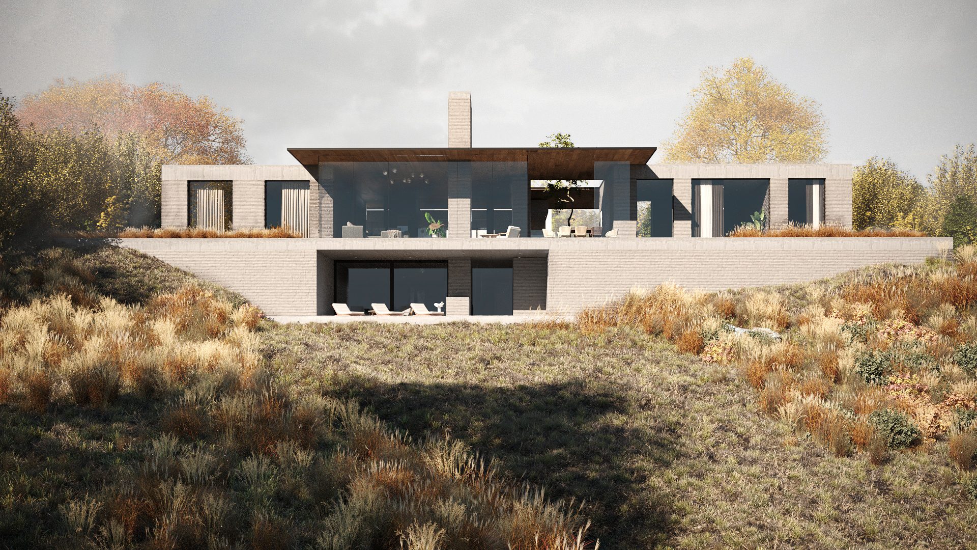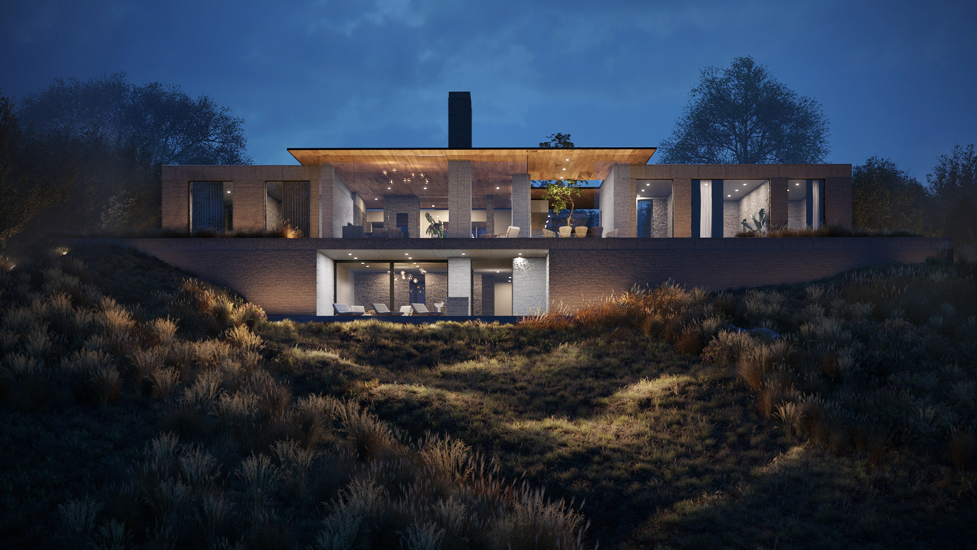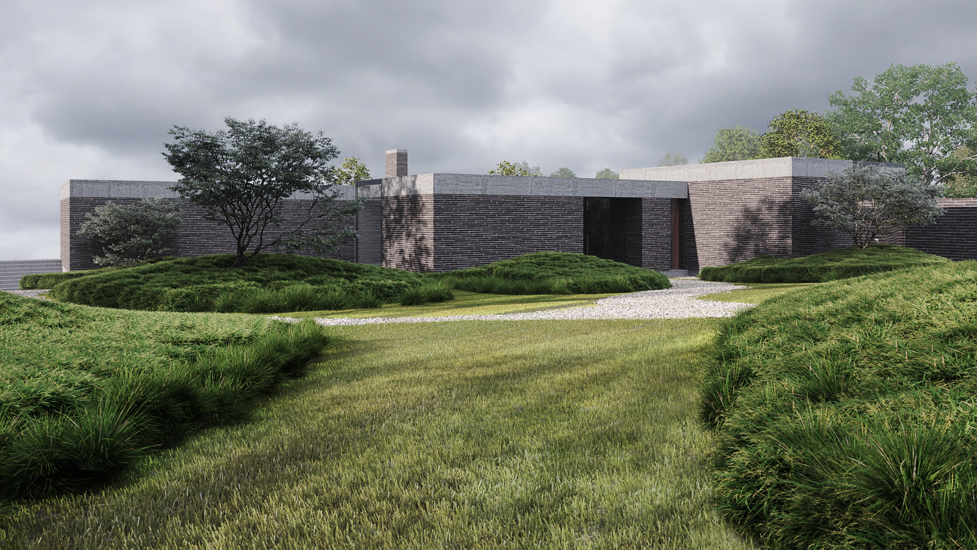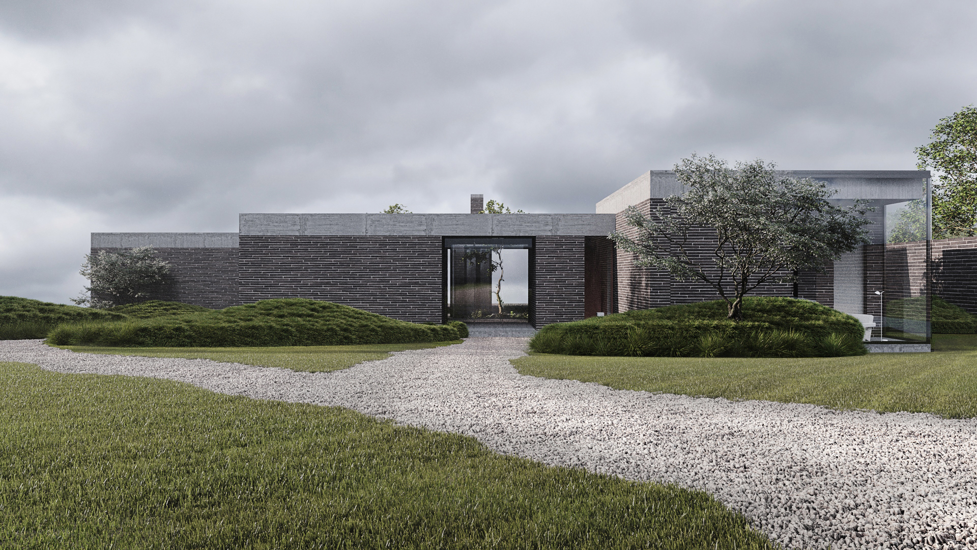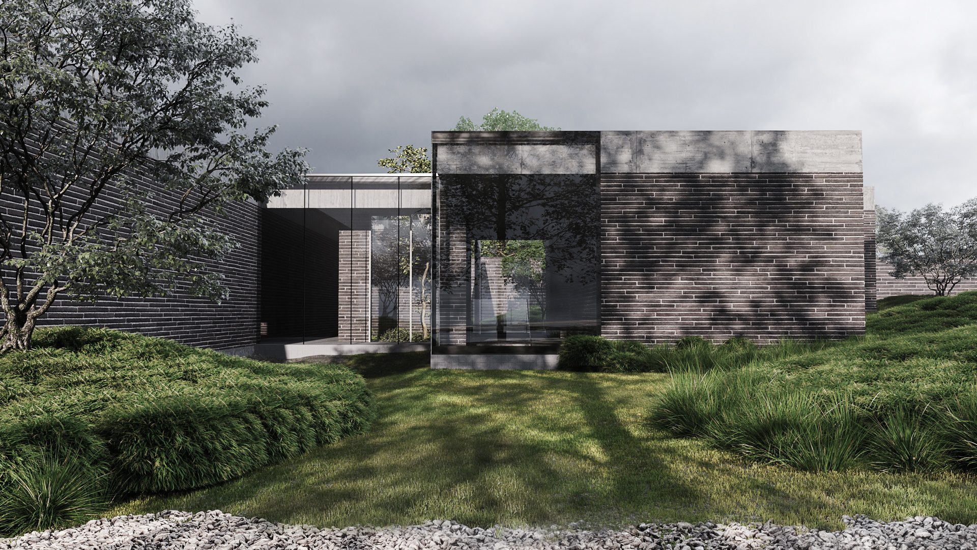The private house in Rostov region
The location for projection located on a steep slope of the riverbank where you can observe how the endless heath spreads and the river flows, wangling. The picturesque heath herbage creates a beautiful background for the architecture. The building organically matches the landscape, as if it was a natural extension of the terrain. We focused only on the main space of the house, it became more open because of using the large glazing planes, but at the same time, warm and cozy in virtue of natural wood in the roof soffit. We designed the building using a horizontal orientation to avoid contrasting with the hilly structure of the environment. This facilitated by architectural and spatial composition. The stretched brick shape perfectly points out horizontal proportions. We selected this material in light colors to make heath grass look more advantageous in its background.
660 m²
object area
2
floors
6
team
1
award
founding partner / senior architect
project leader / senior architect
project leader / architect
3d artist
3d artist
3d artist
"Golden Trezzini-2020" competition
"Honorable Mention" Diploma
