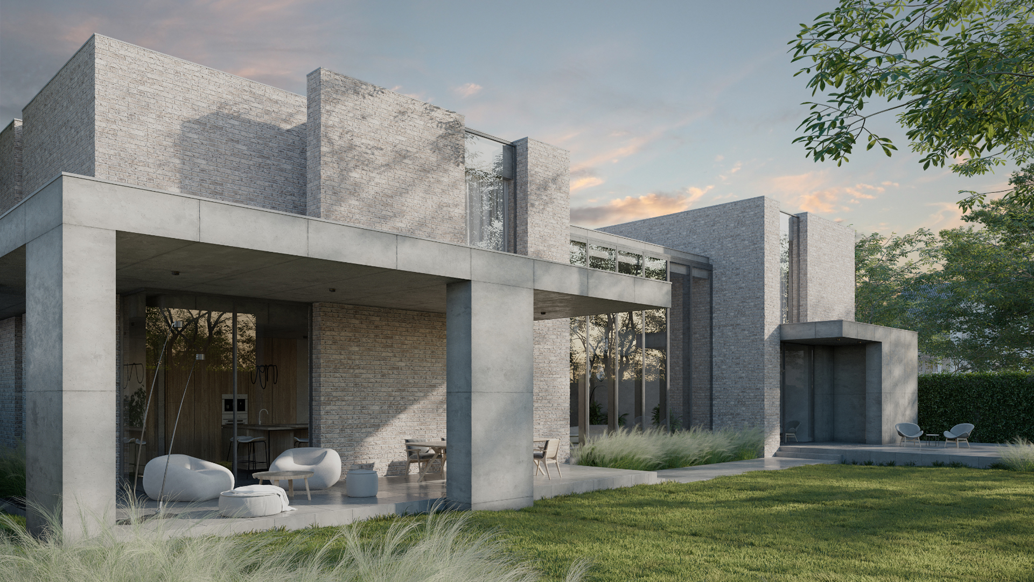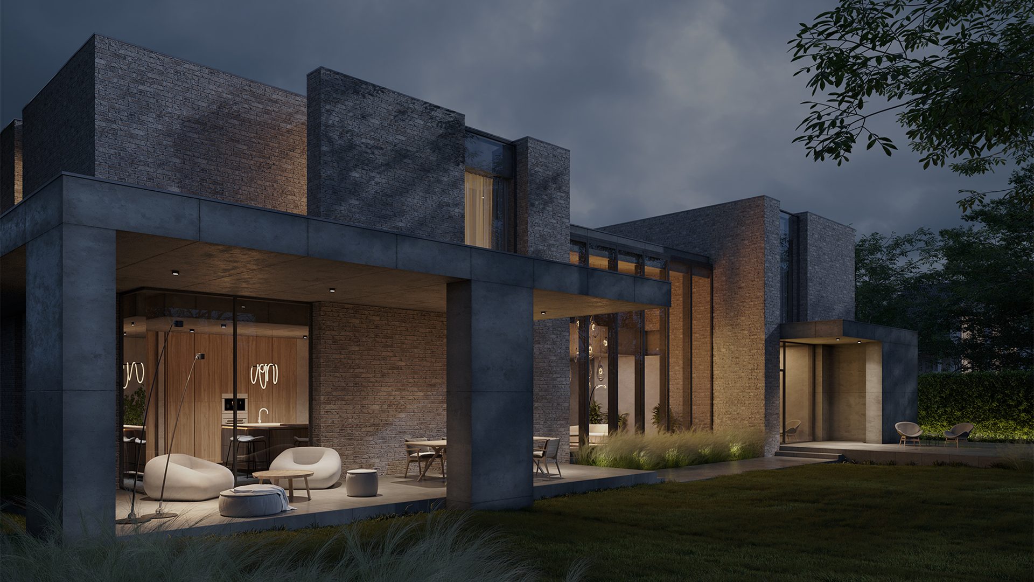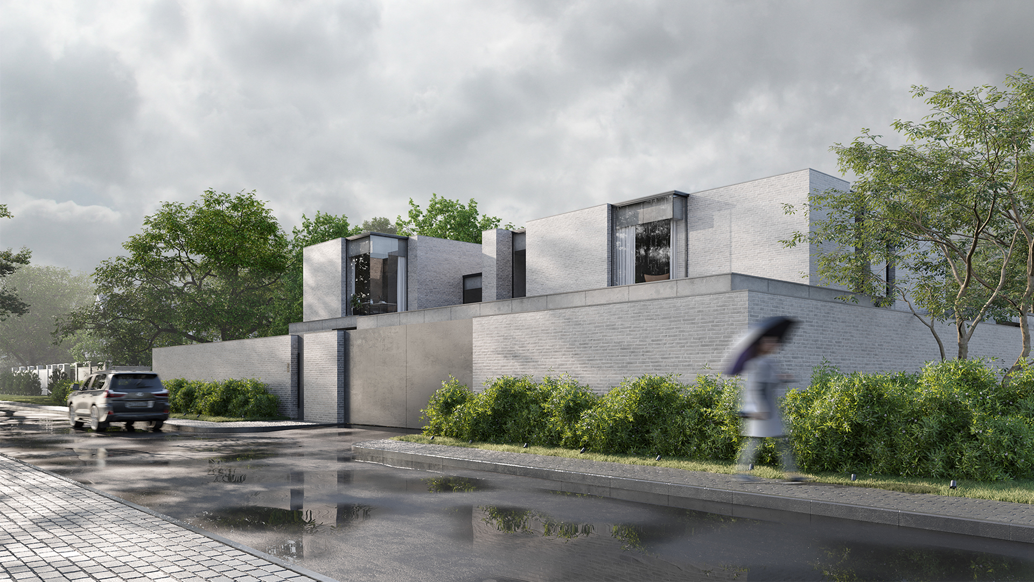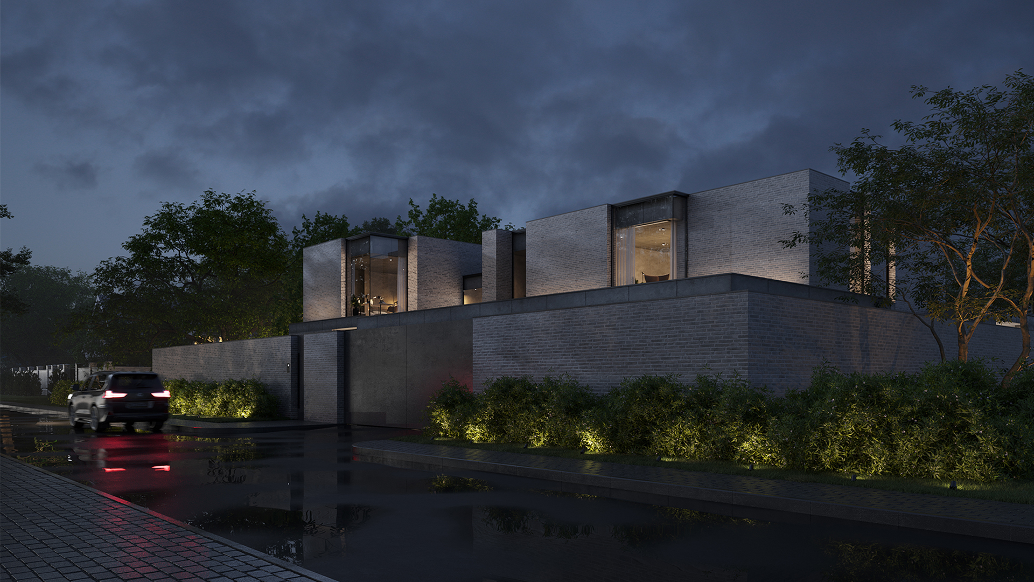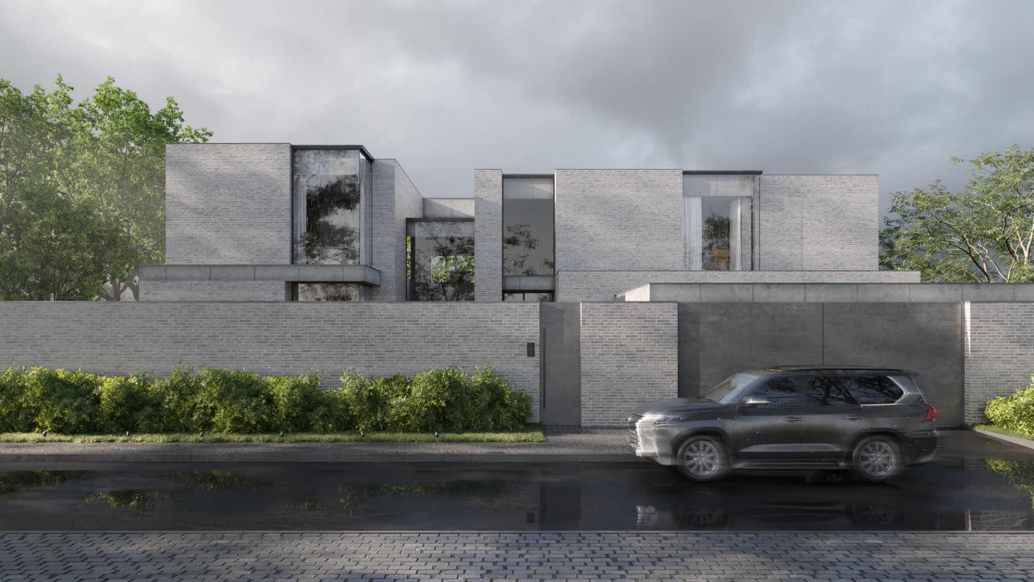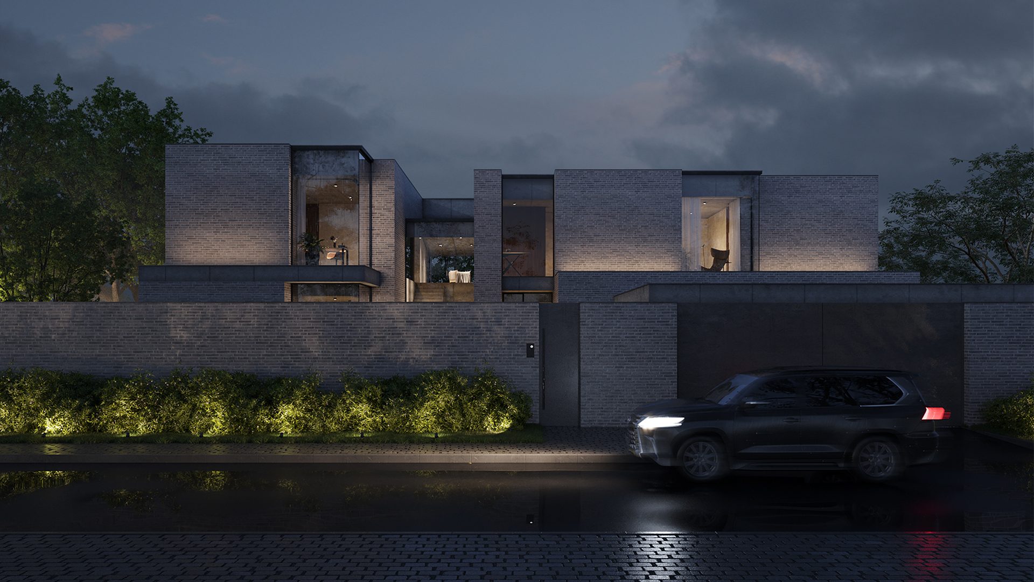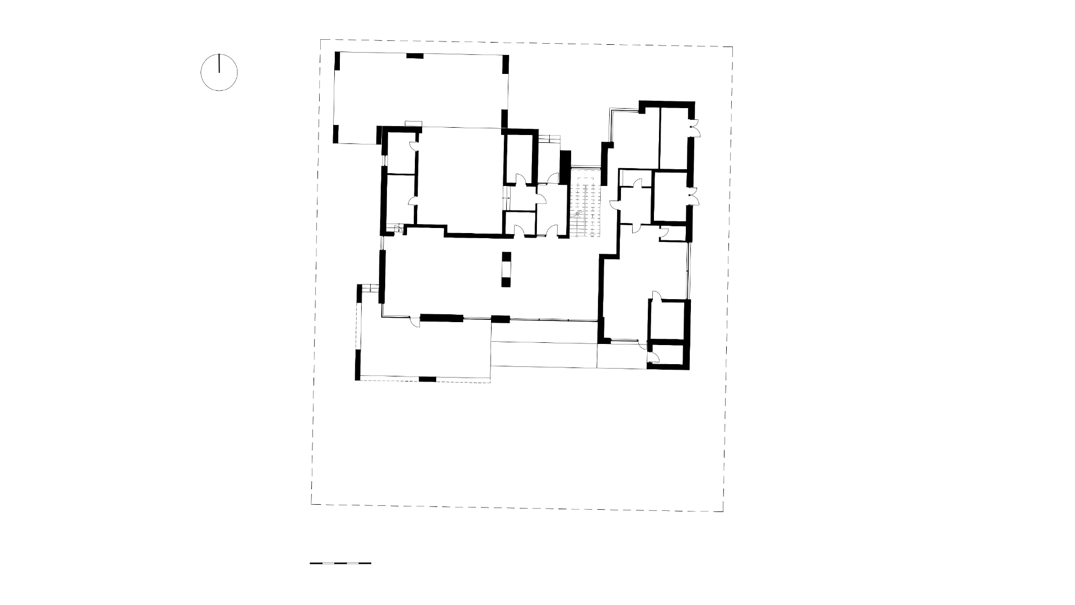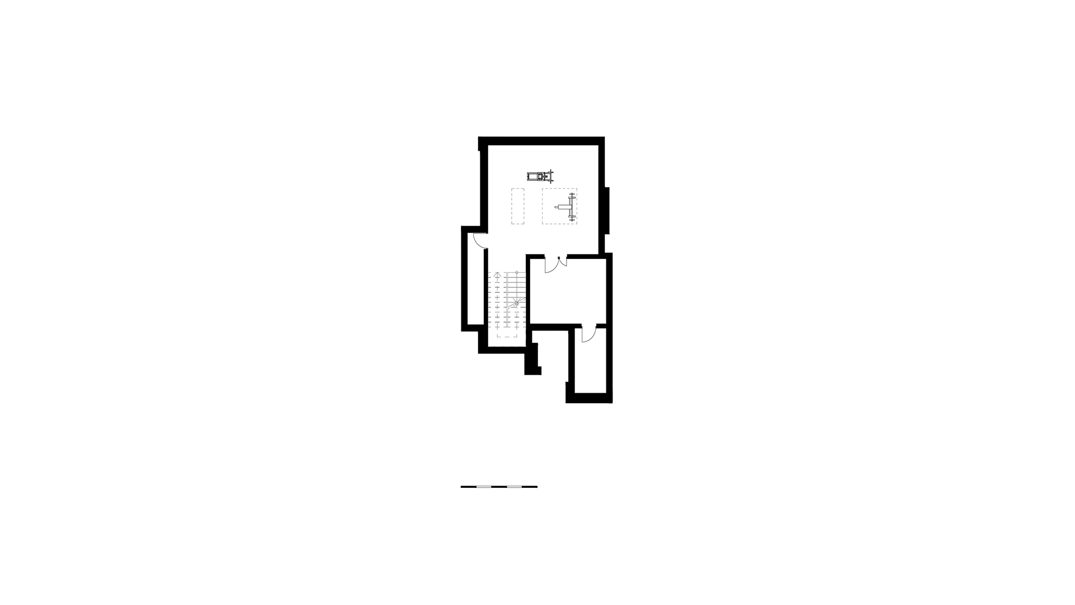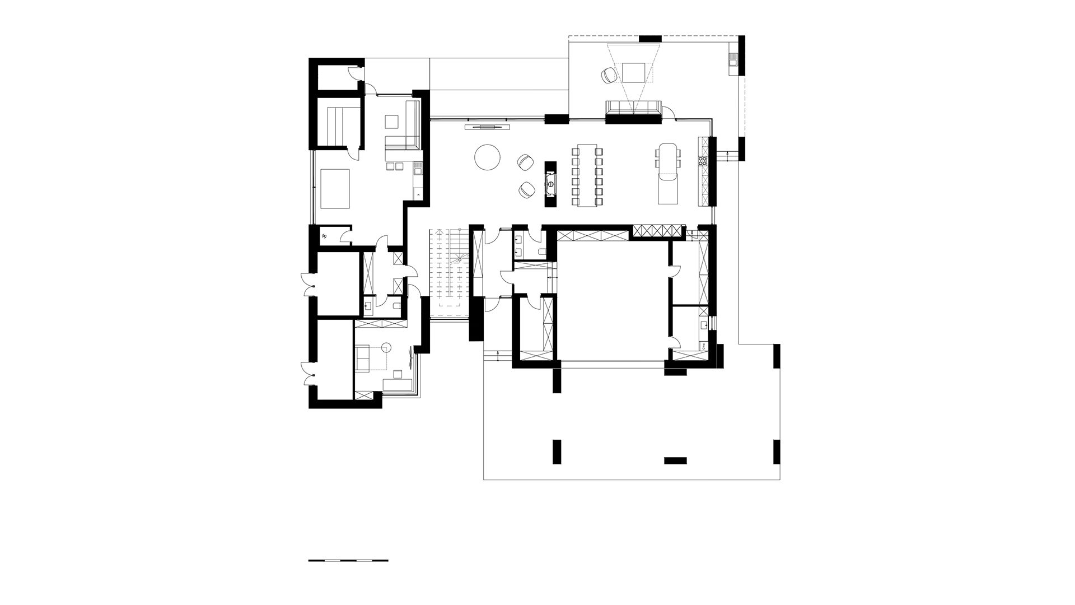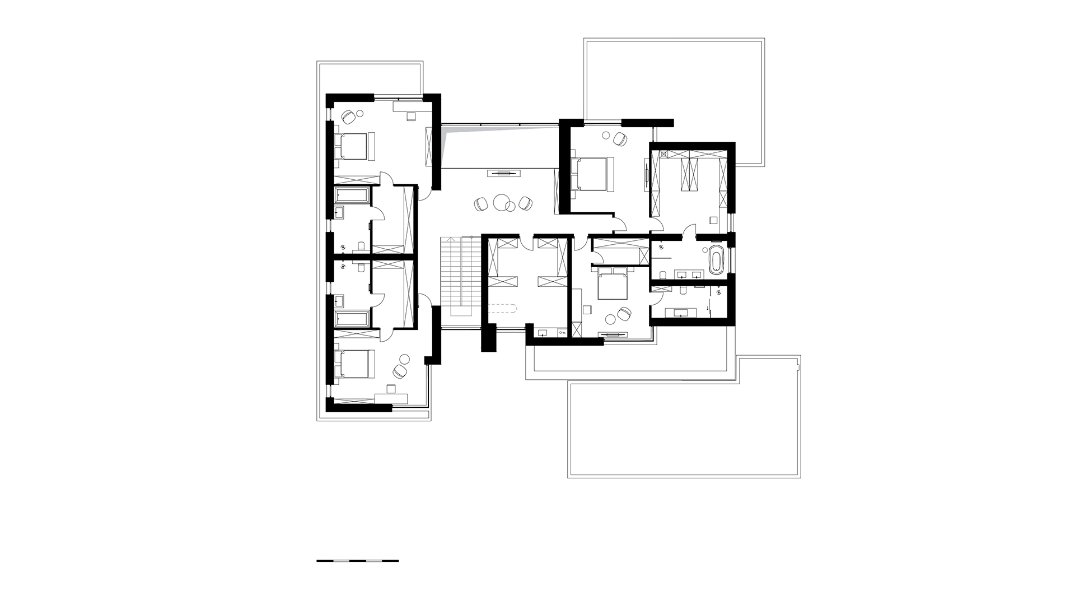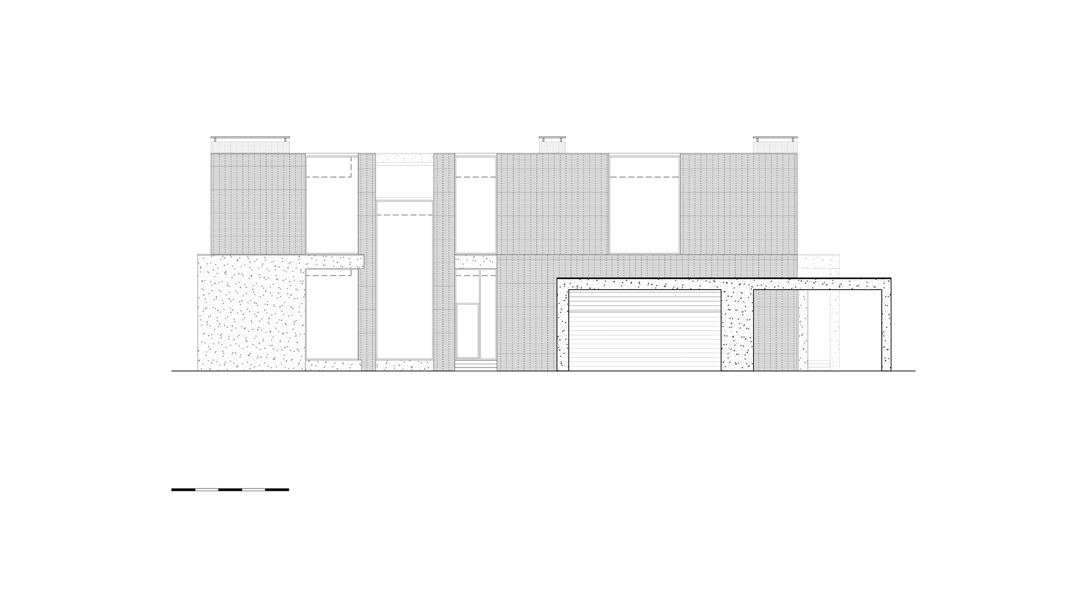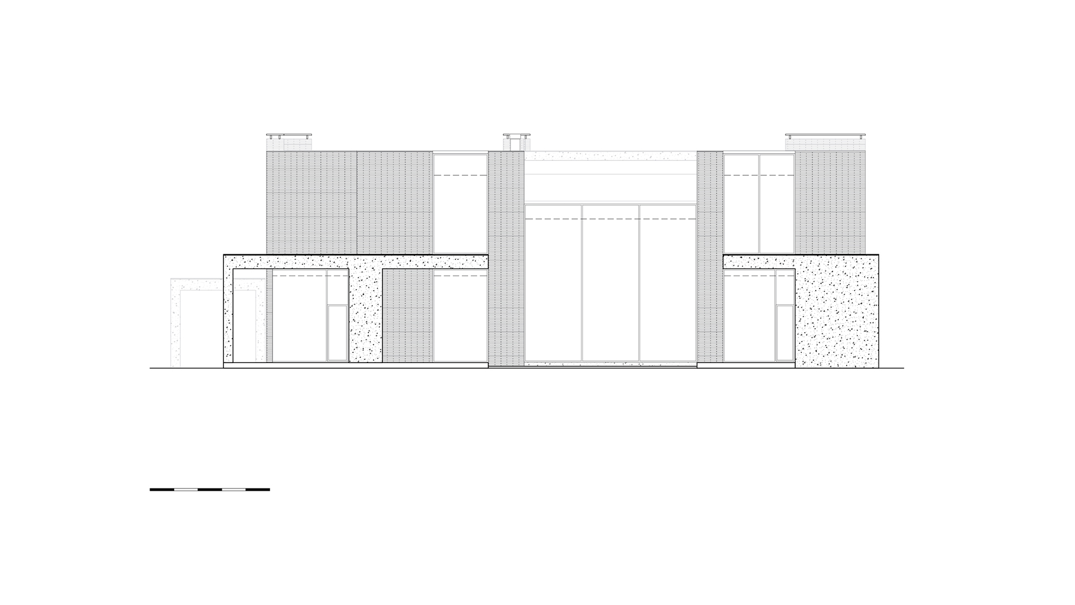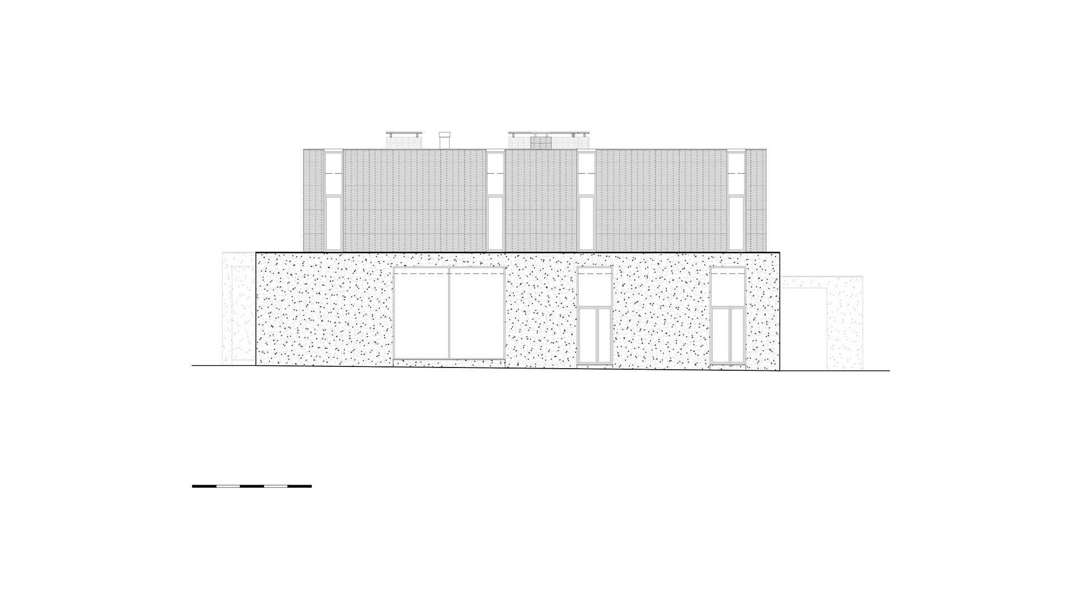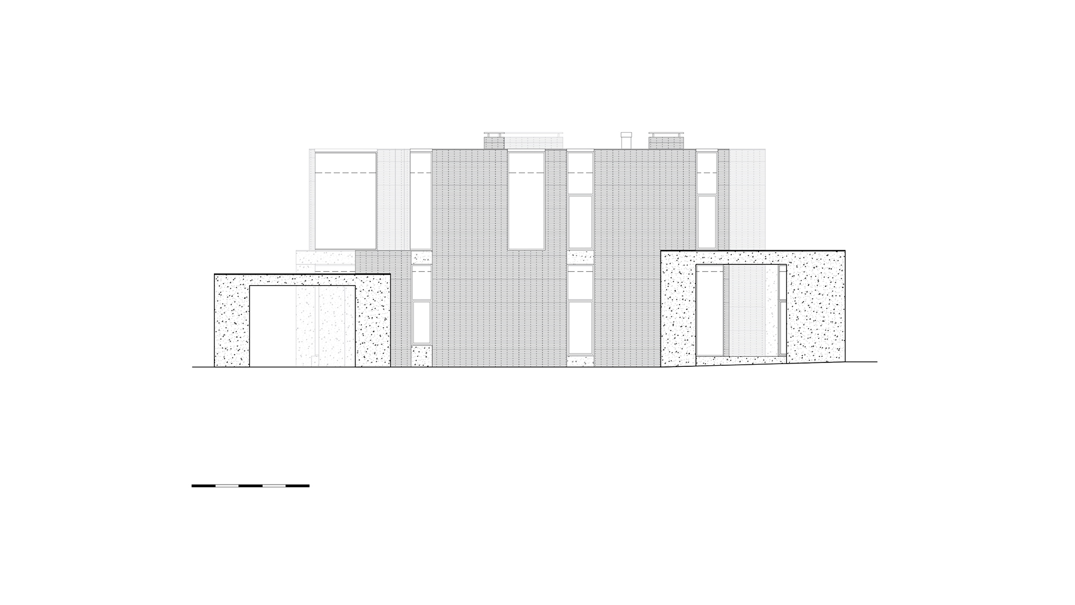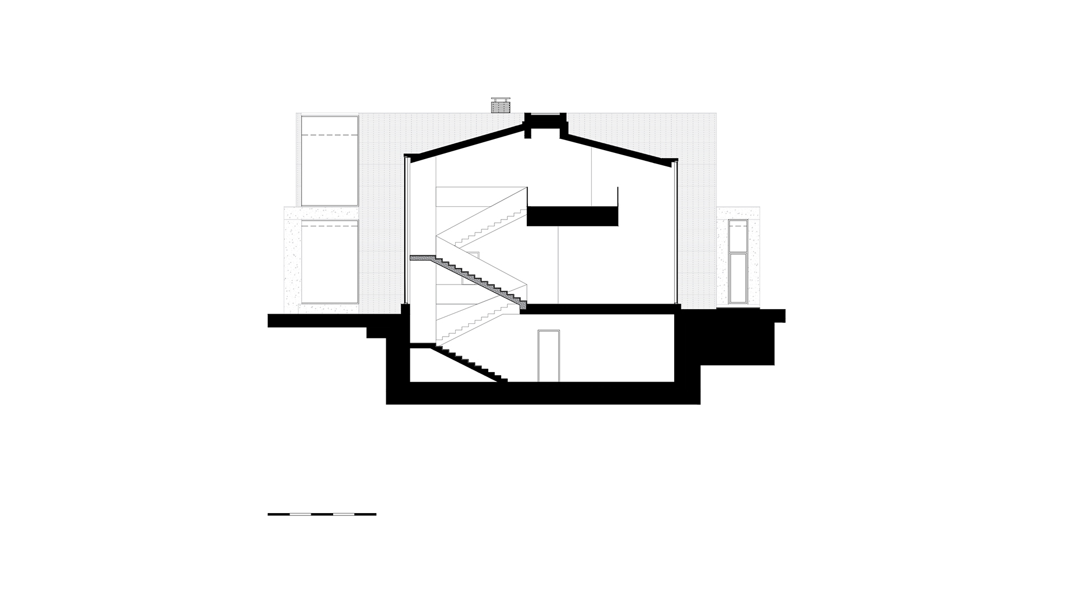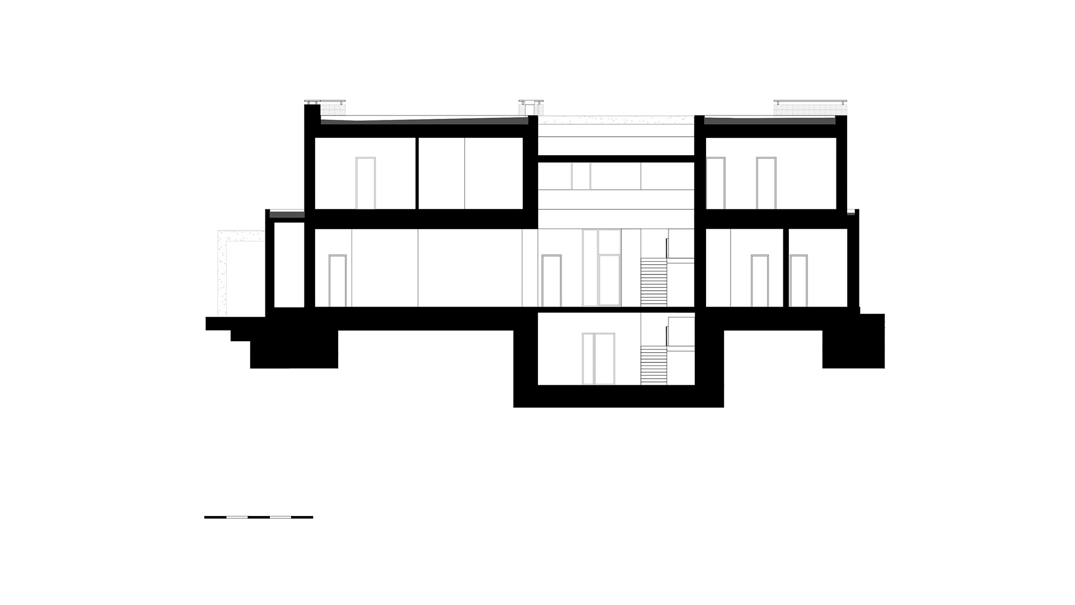The project of a house in Krasnodar
The construction of the house was based on the program of being inside it.The district in which the plot is located is characterized by chaotic development, formed of apartment buildings and private houses of lower height. Visually, the house and the site are seen from both sides - the entrance and the parallel side - for us this was a critical factor, which determined both the siting of the house and its volume, and the future landscape of the site. The house is sited closer to the street, which made it possible to free space in front of the main premises and to give a perspective on a contemplative yard with a coniferous garden. Mast pines and other trees are distributed along the perimeter of the site and in lines closer to the house, forming a shadow in the main spaces and creating a comfortable atmosphere for staying inside with minimal visibility. The design principle of the house's plan is based on the logical relationship between the premises, which is reflected in the simplicity of the external geometry of the house. The using palette of materials is neutral - it is exposed concrete at the level of the first floor and a light brick on the second floor.
702 m²
object area
2
floors
7
team
founding partner / senior architect
project leader / senior architect
project leader / architect
architect
architect
architect
Sergey Barilov
structural engineer
