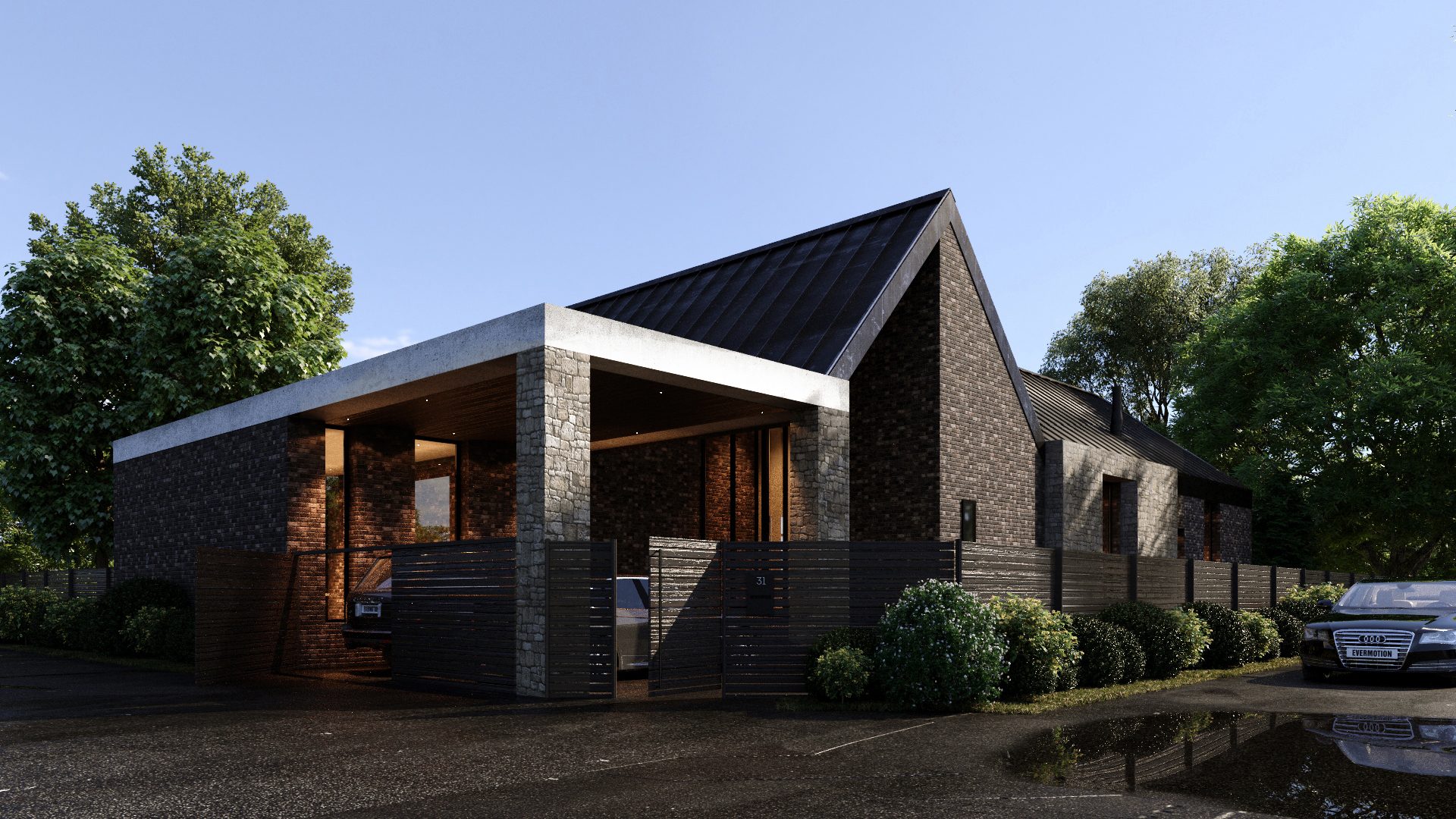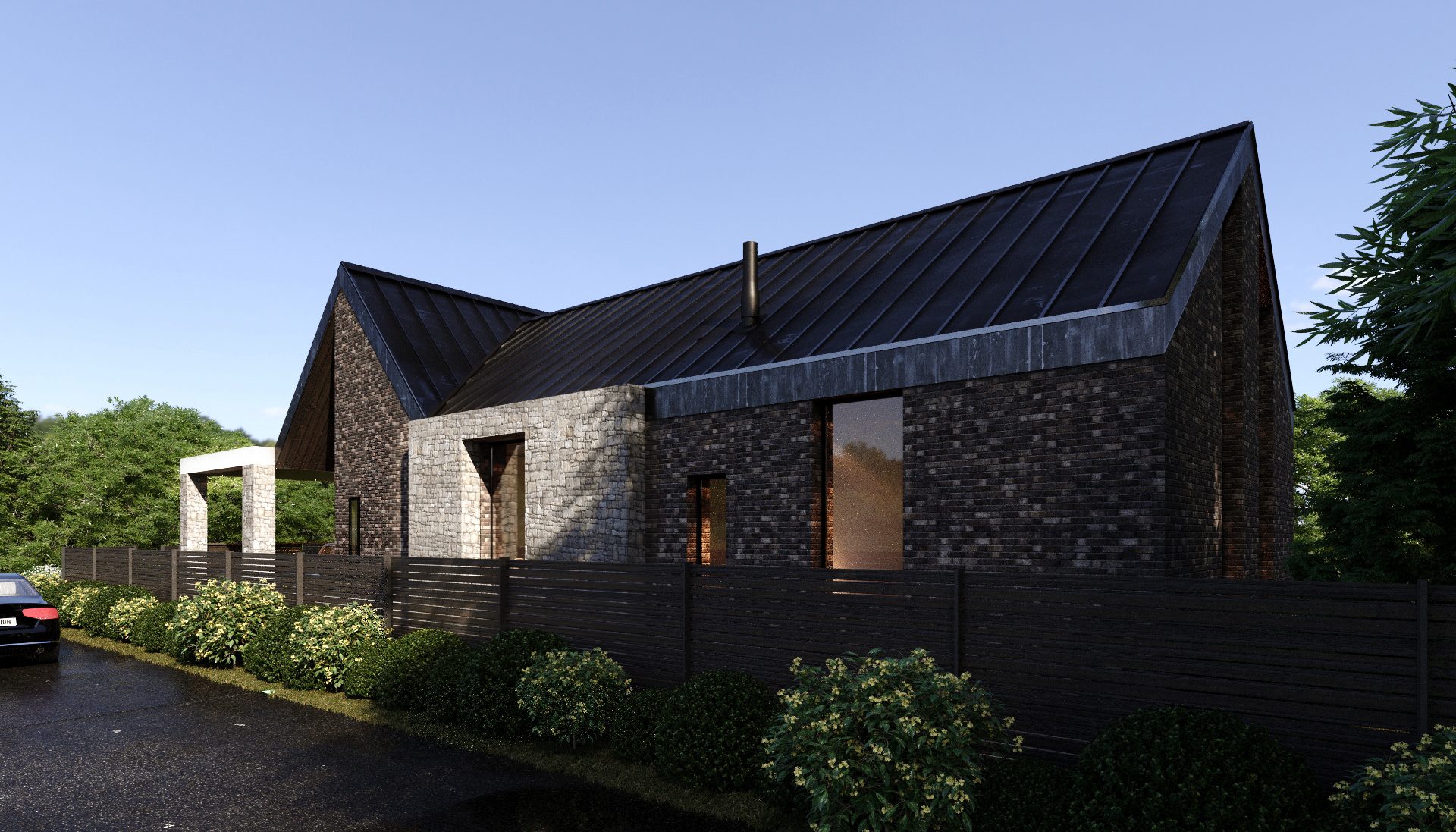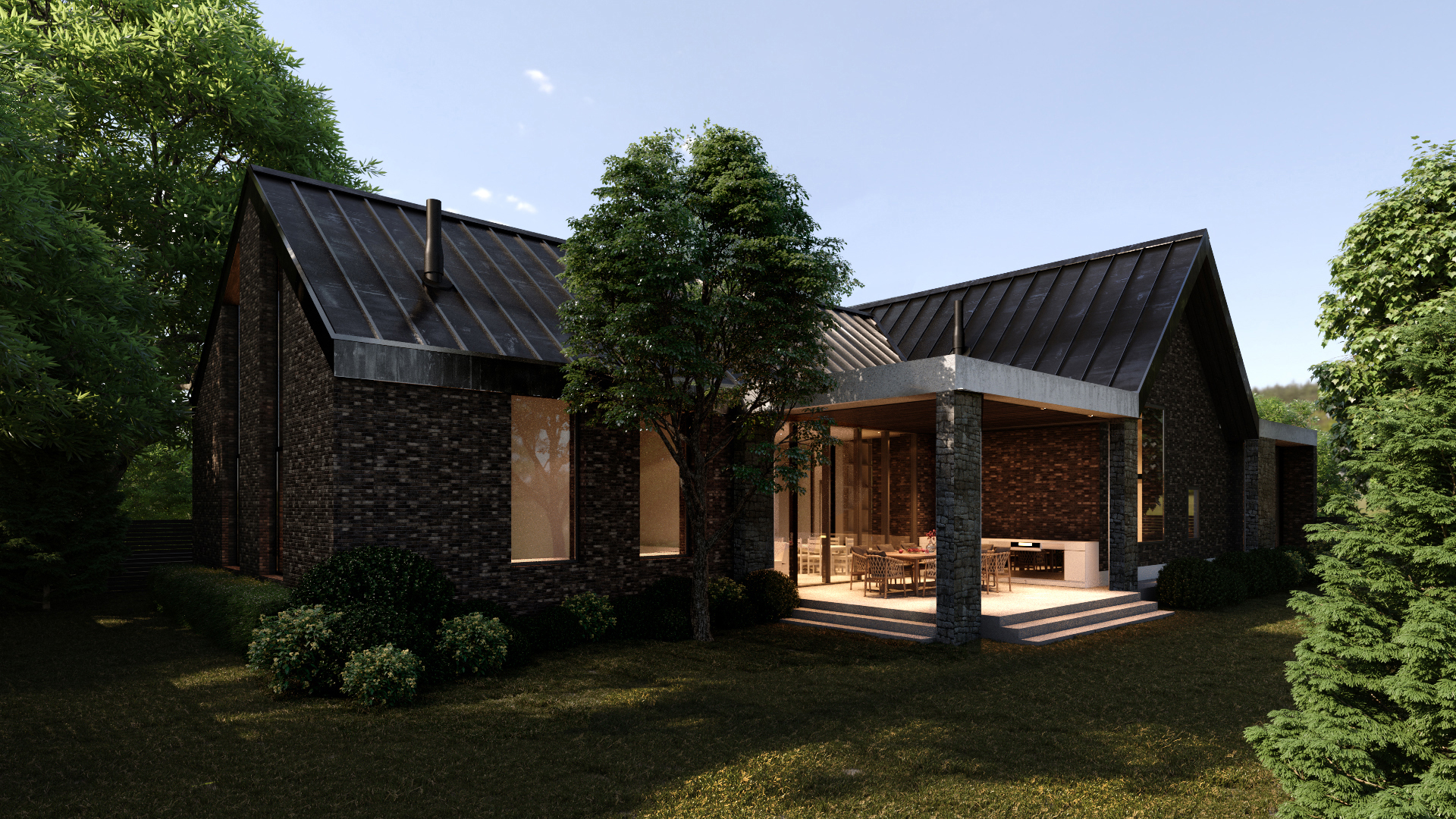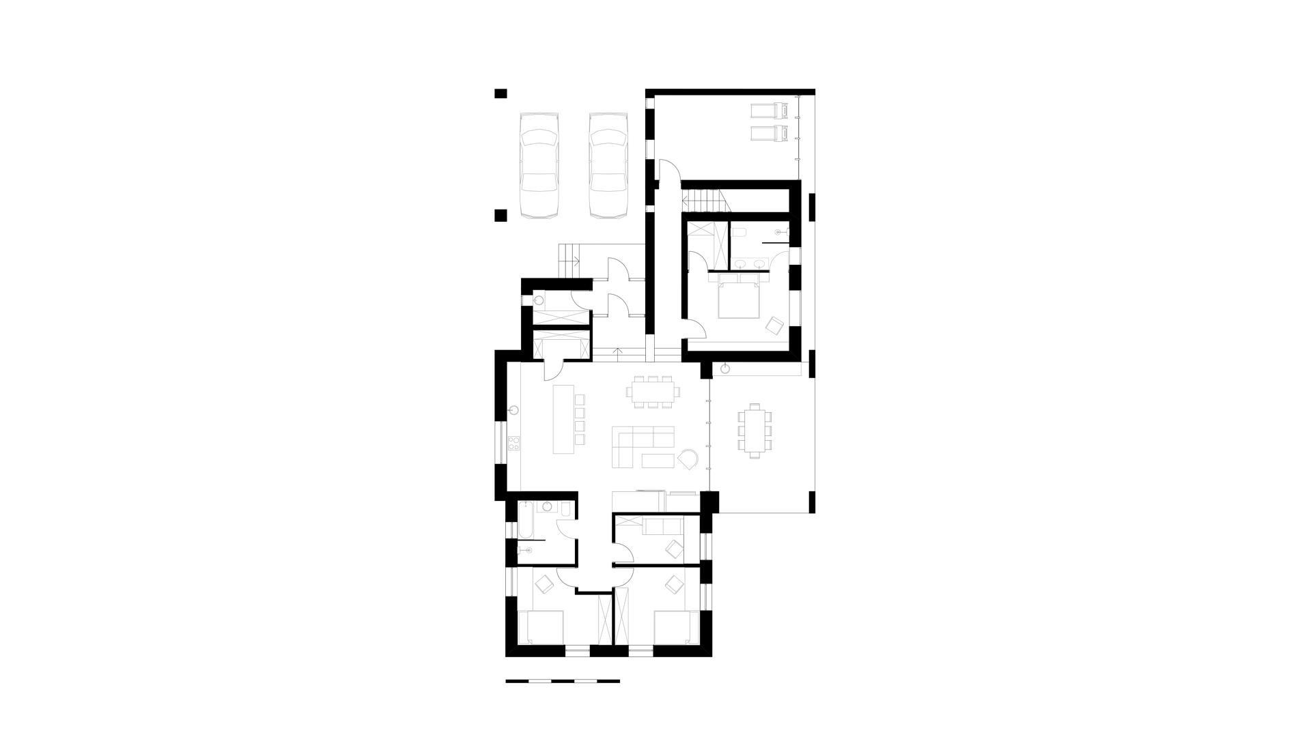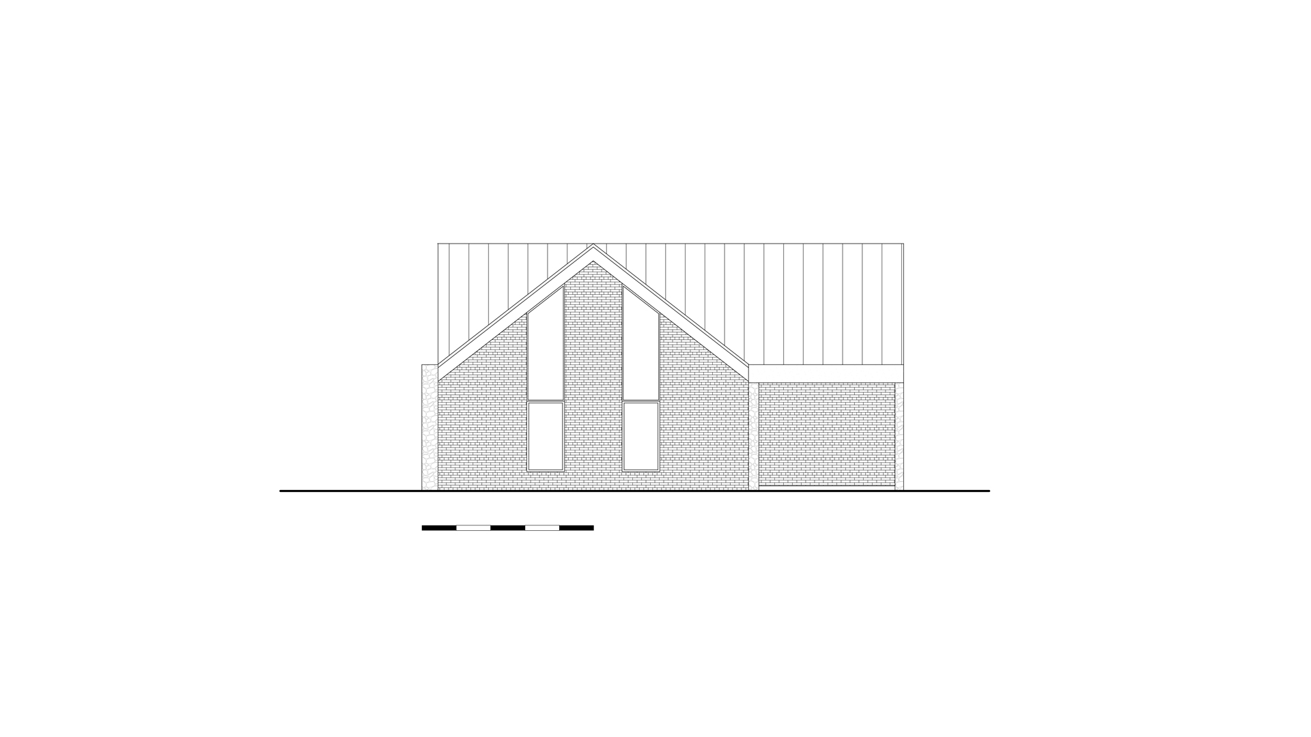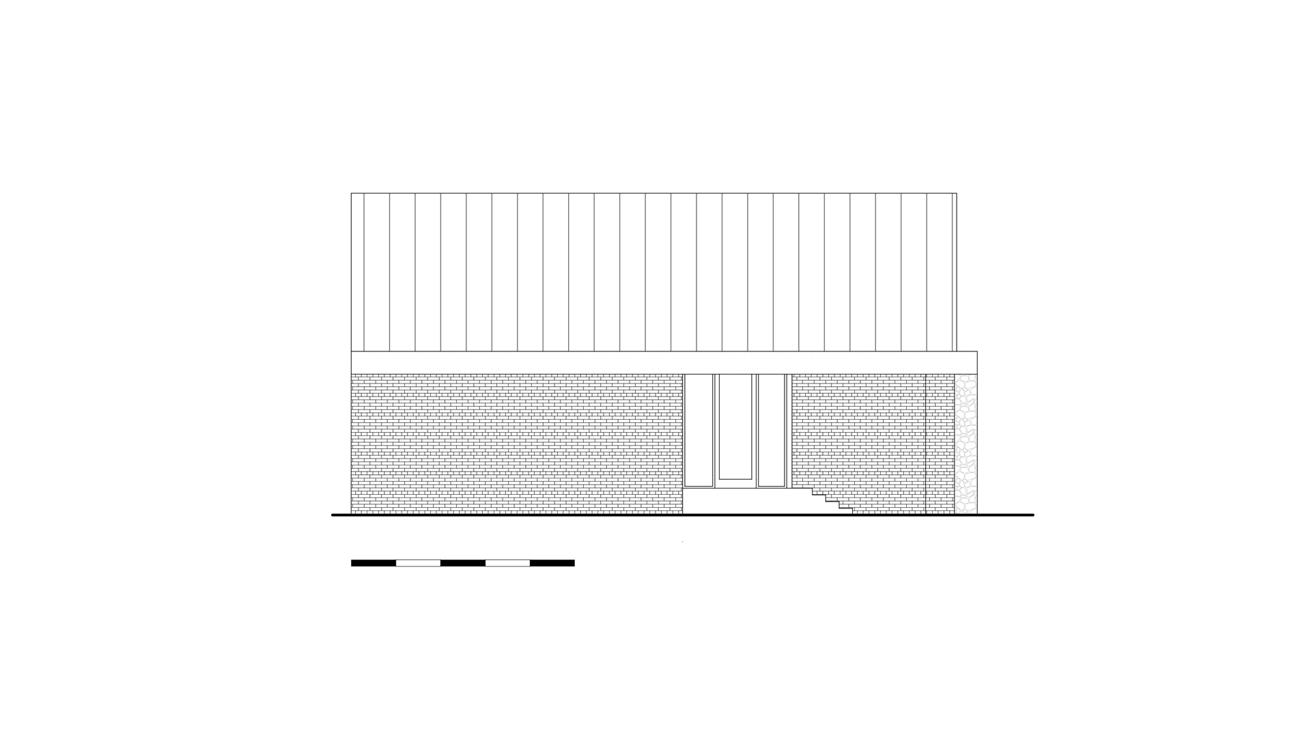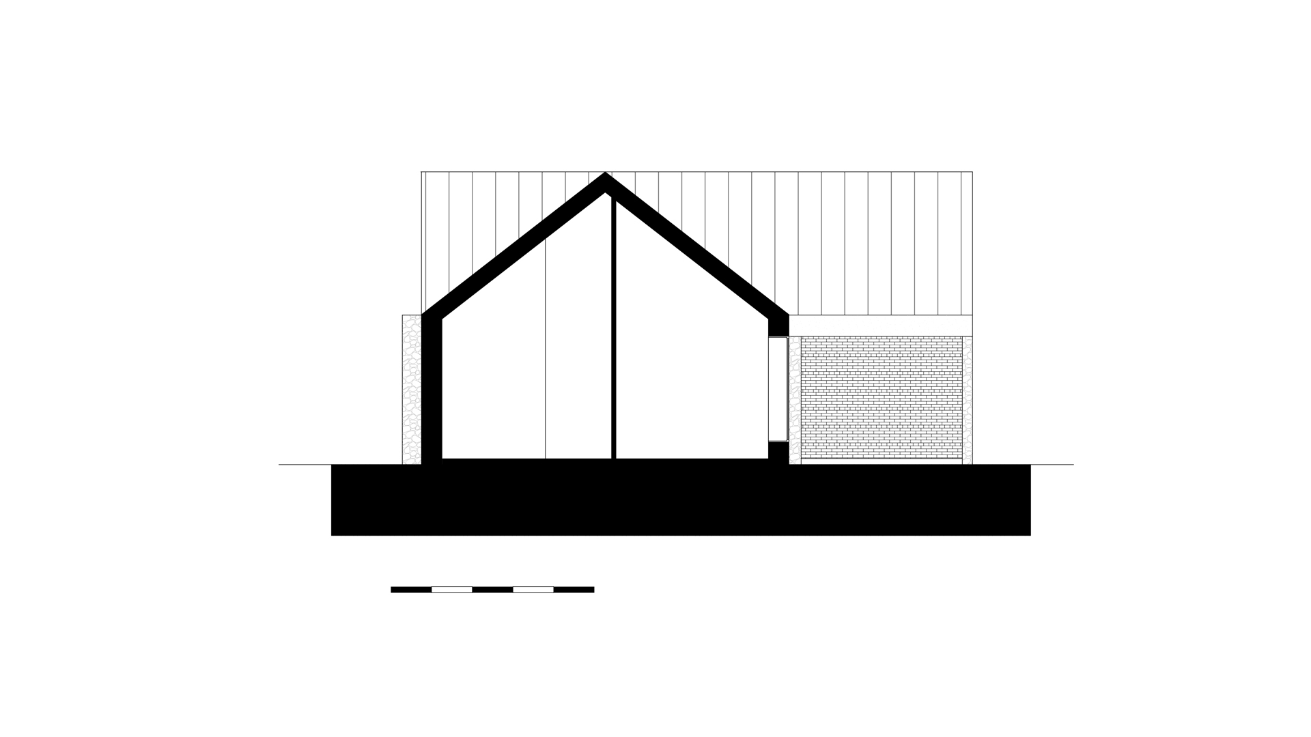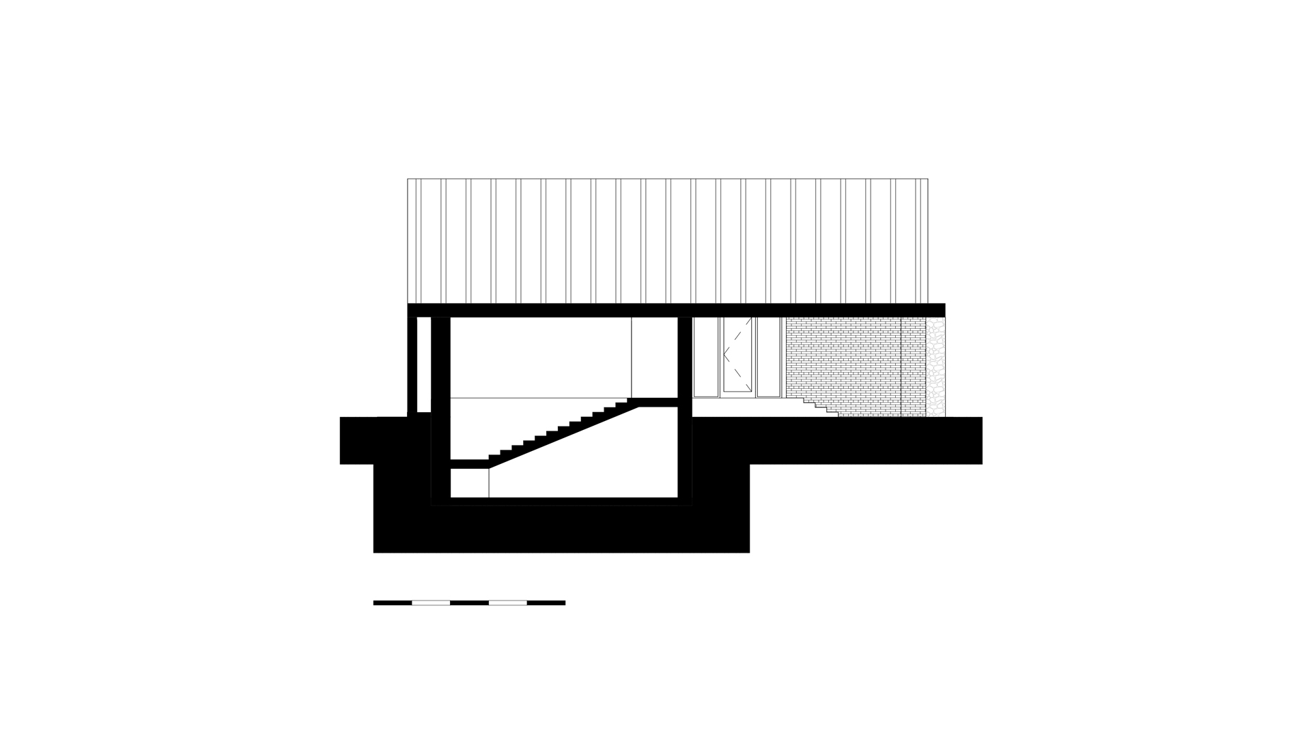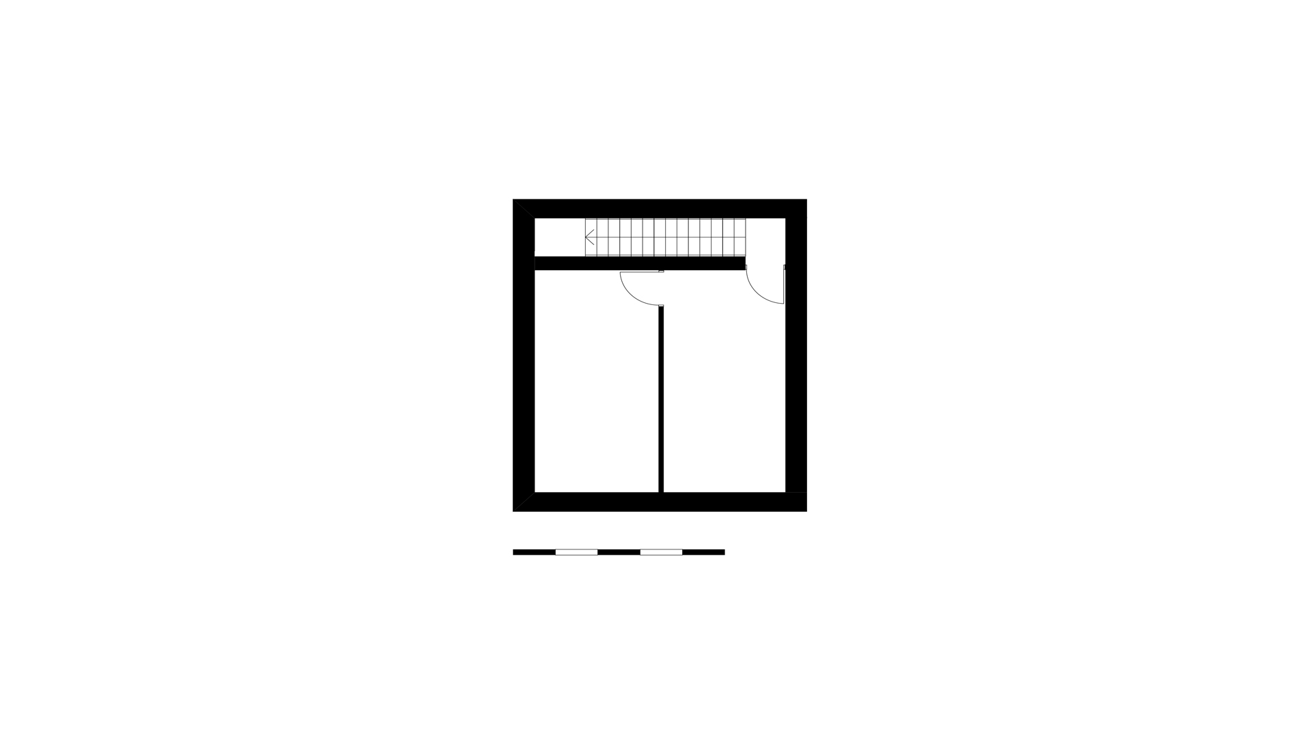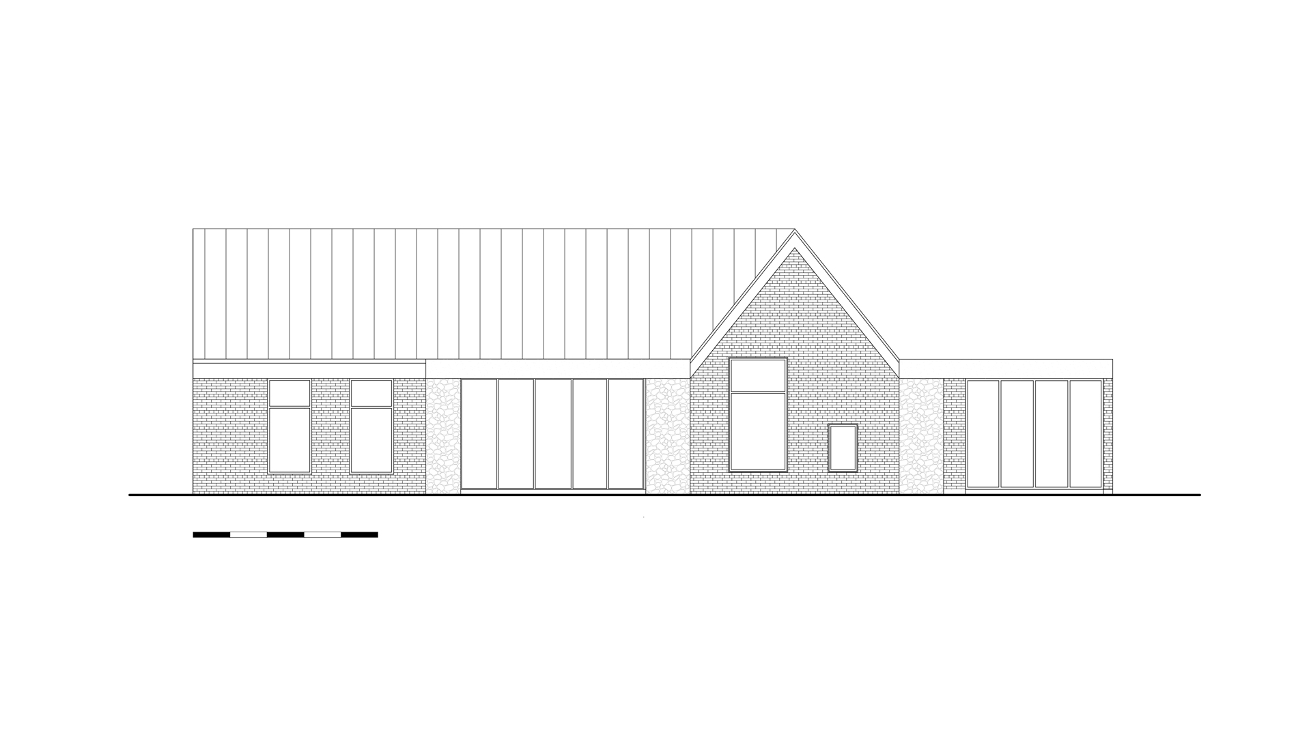The project of the house in Rostov-on-Don
We have transmitted the classic image of a family house through modern architectural techniques and materials in this project. The bedrooms are disparted at different ends of the house. Between them, there is a common area, which combines the functions of the kitchen, dining room and living room. This part of the building becomes the center of gravity of the whole house. We visually united the areas, but each of them creates a comfortable level of privacy.
177 m²
object area
1
floors
3
team
founding partner / senior architect
project leader / senior architect
architect
