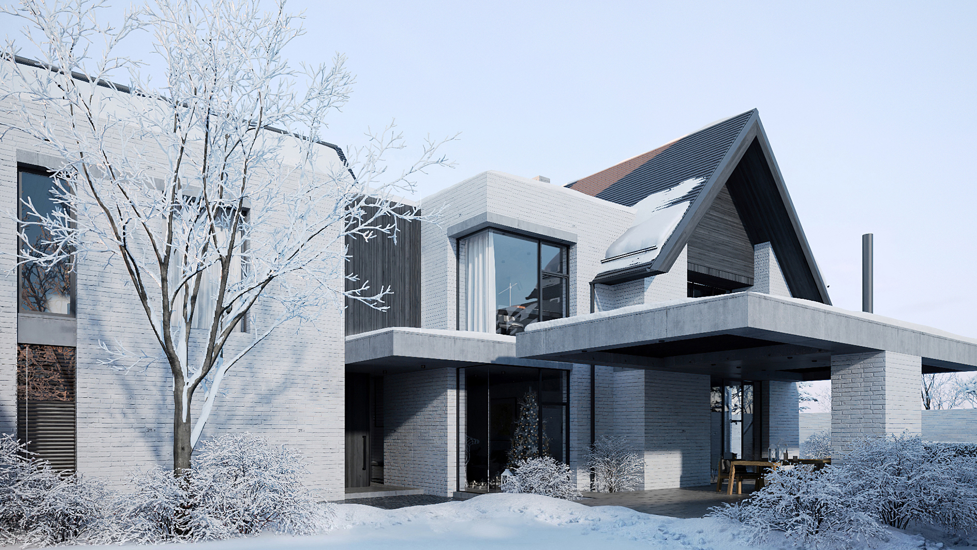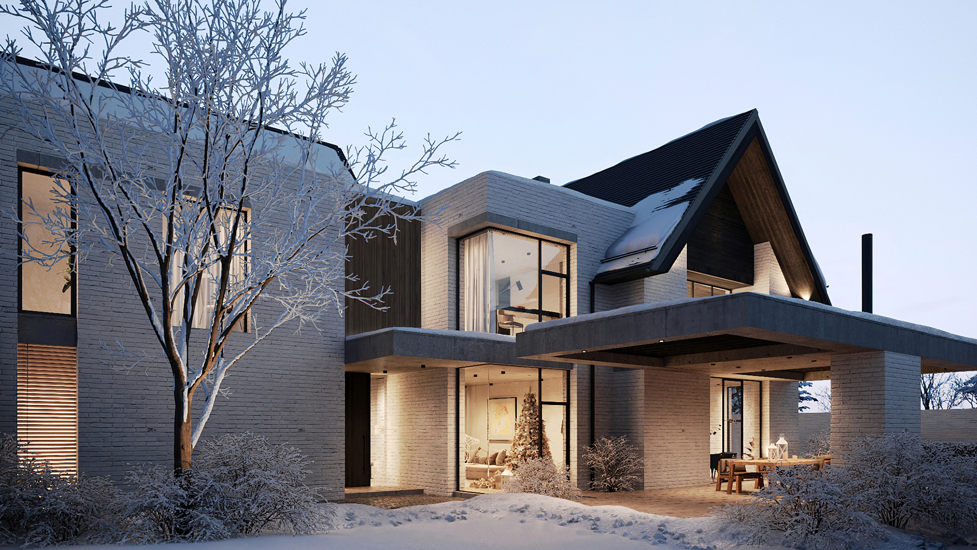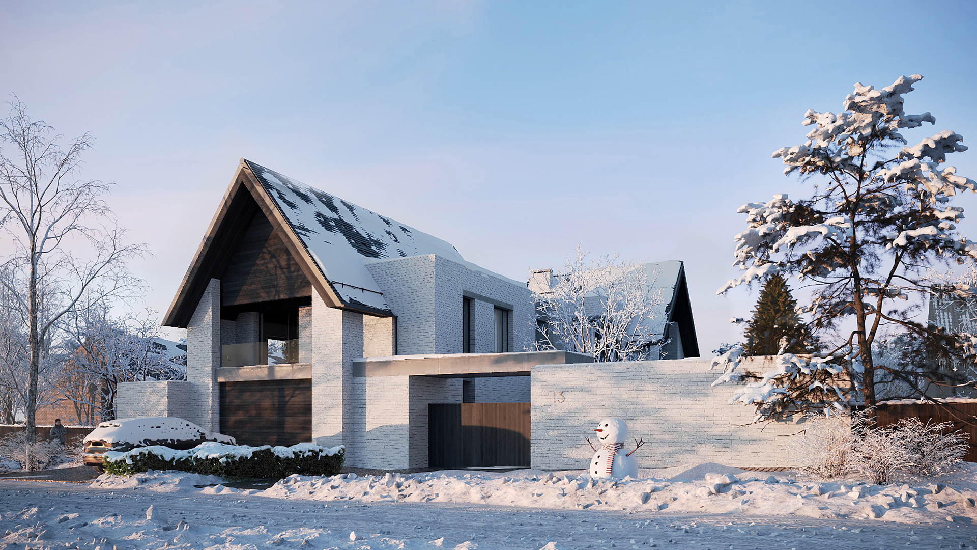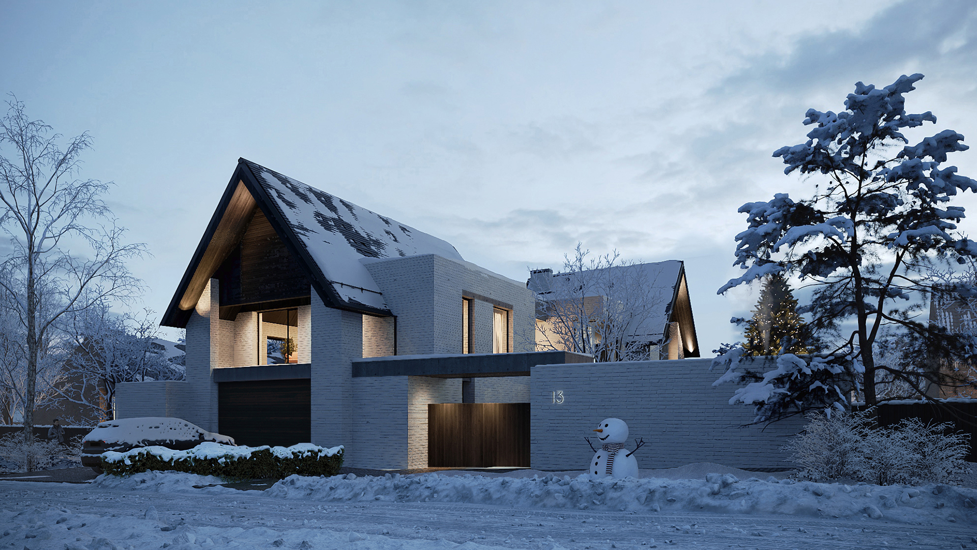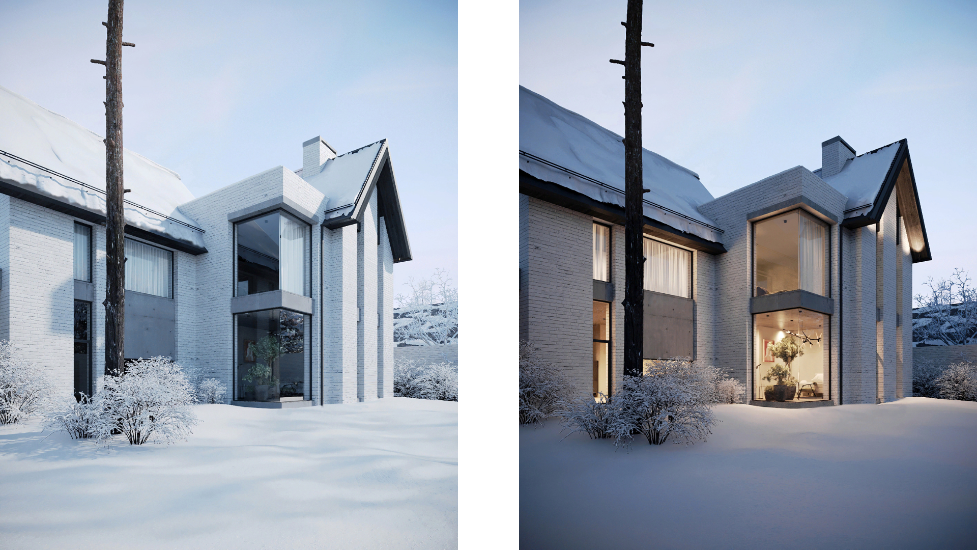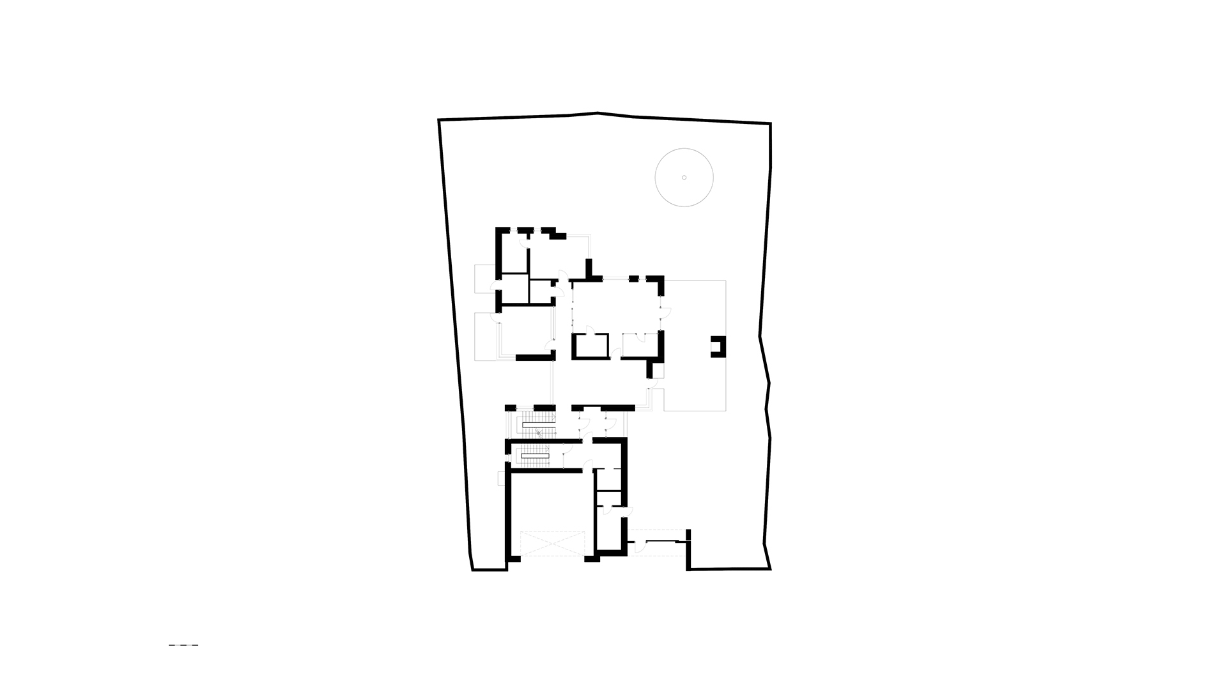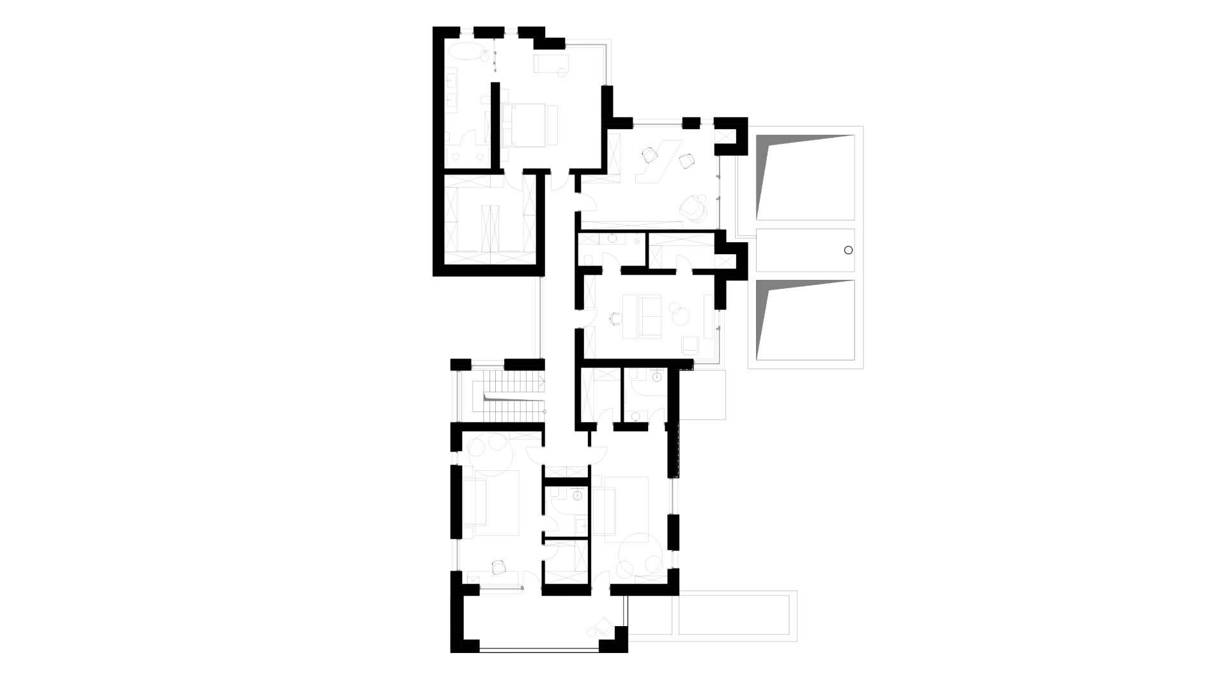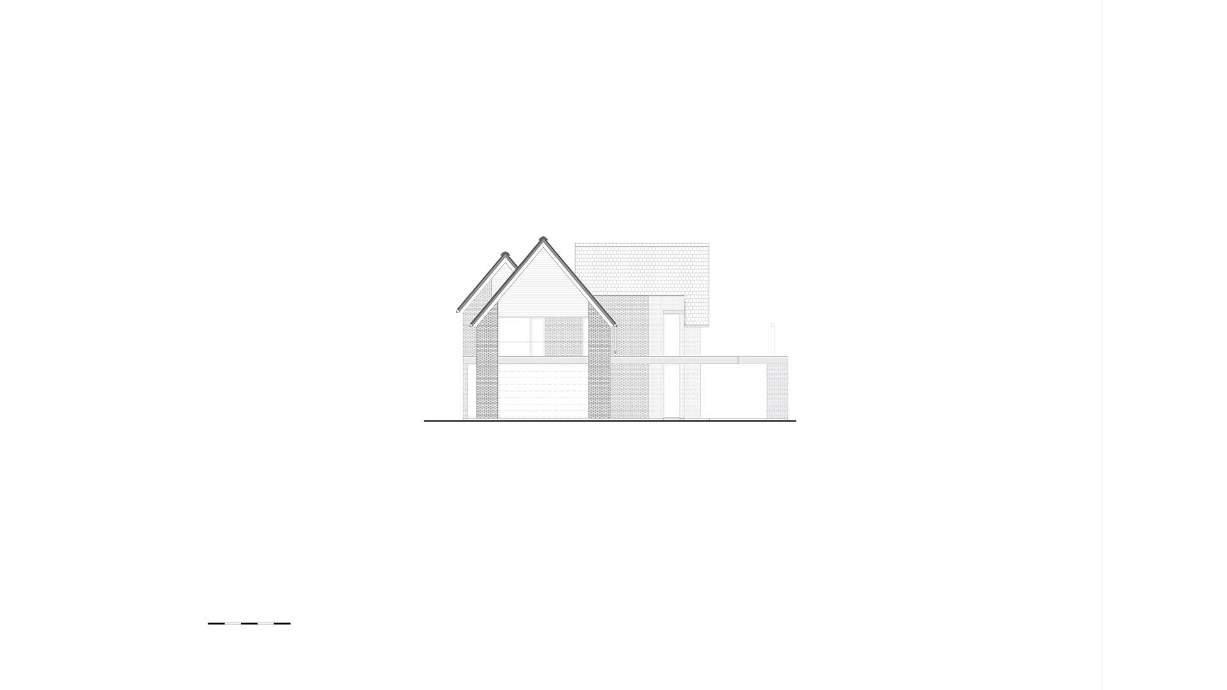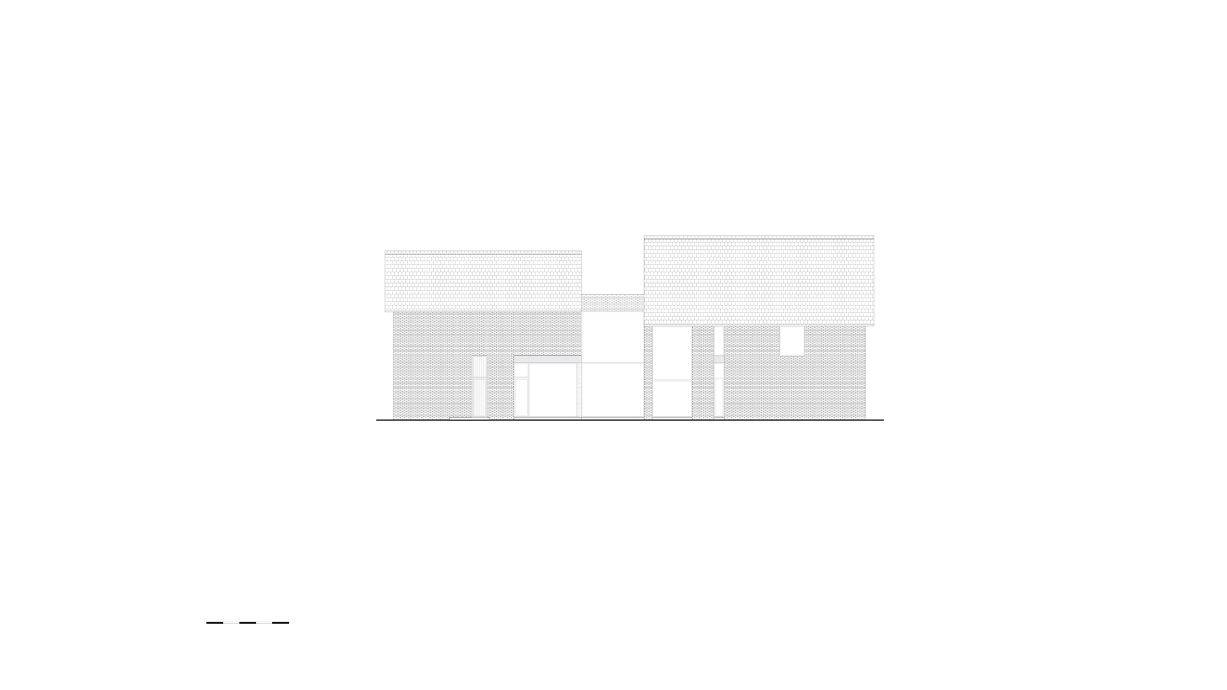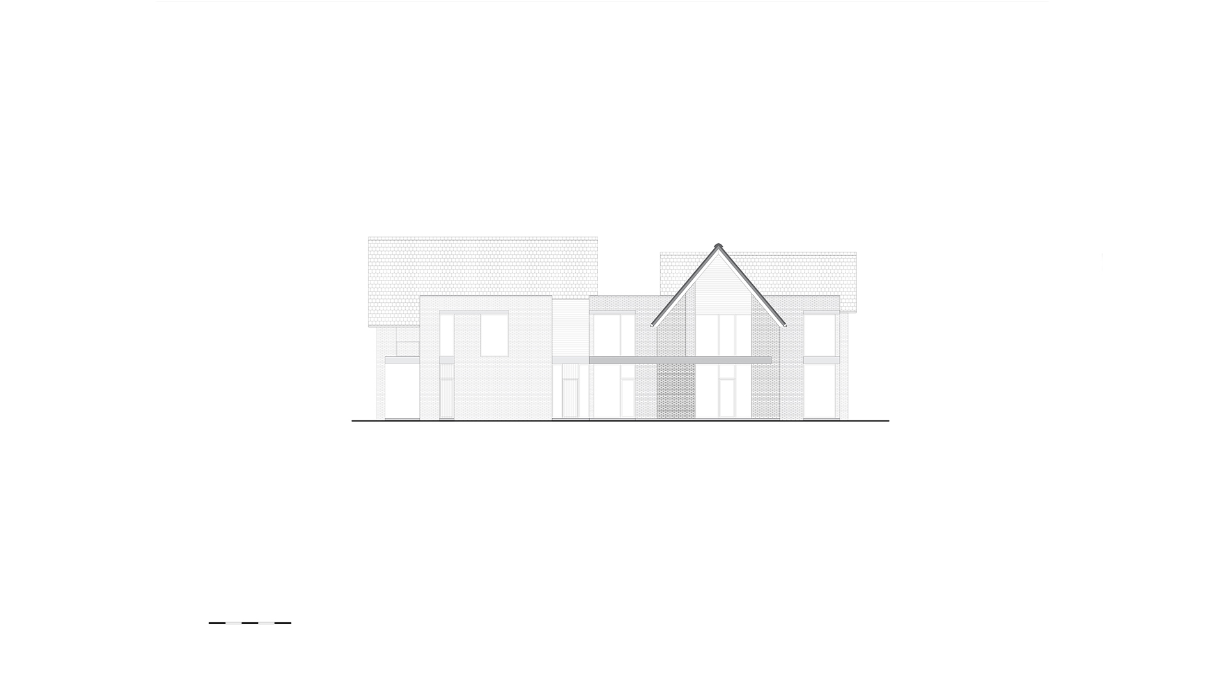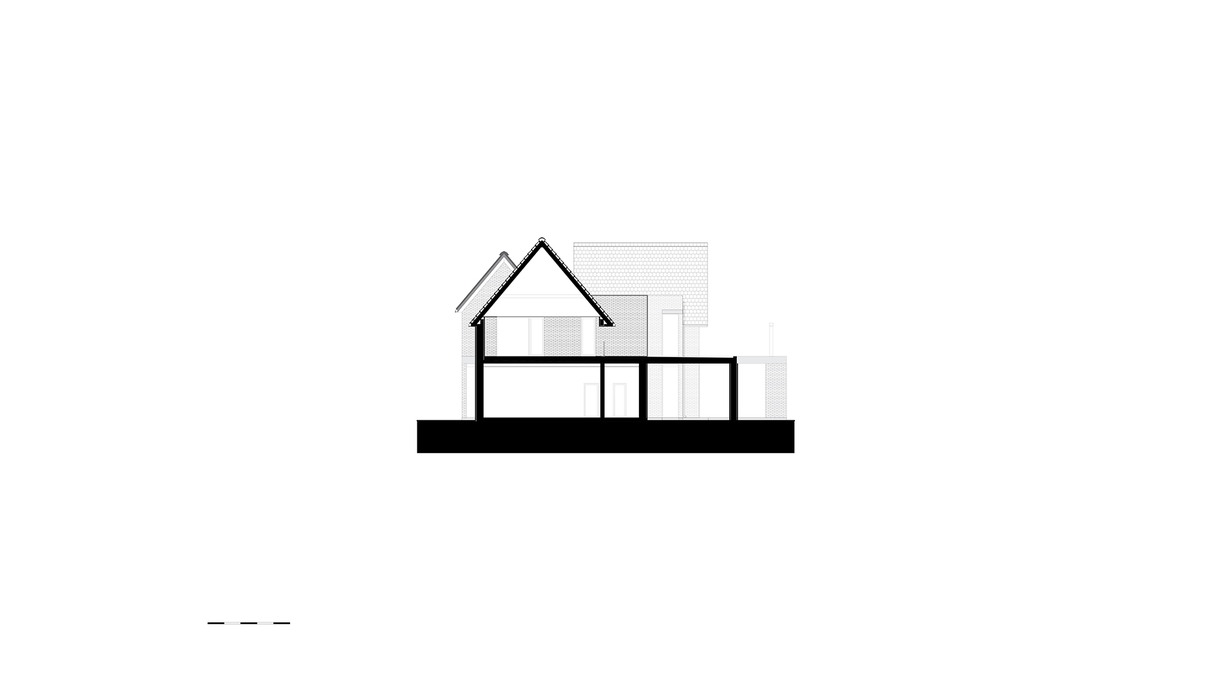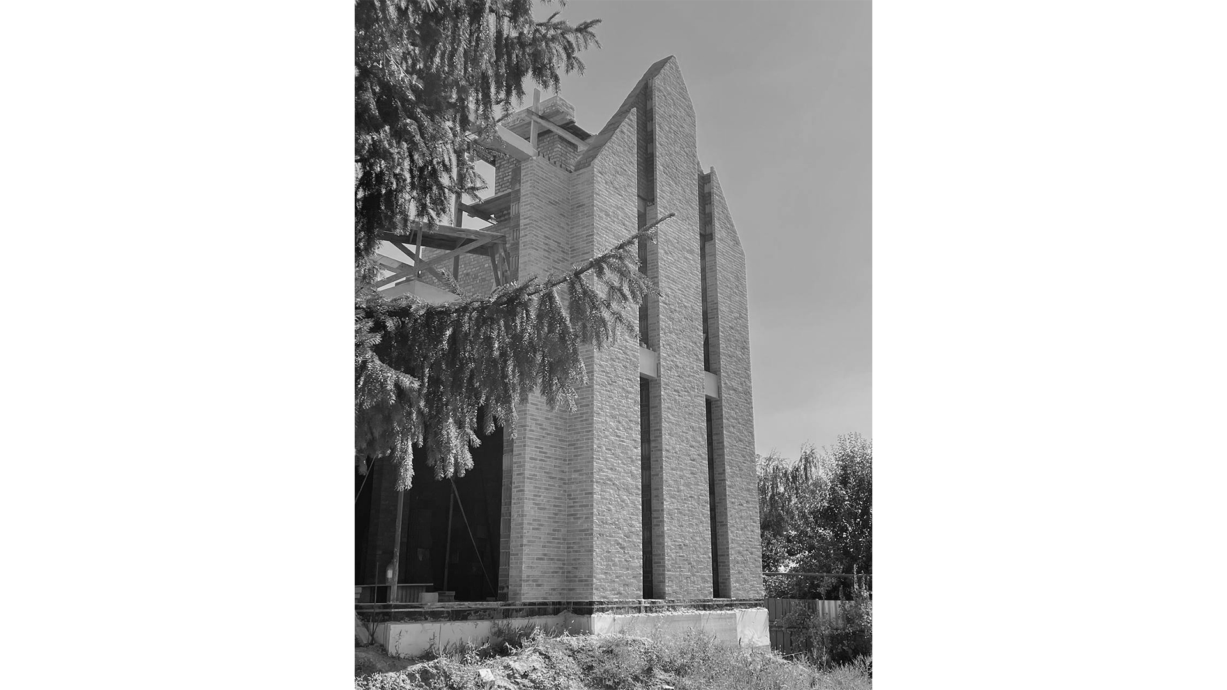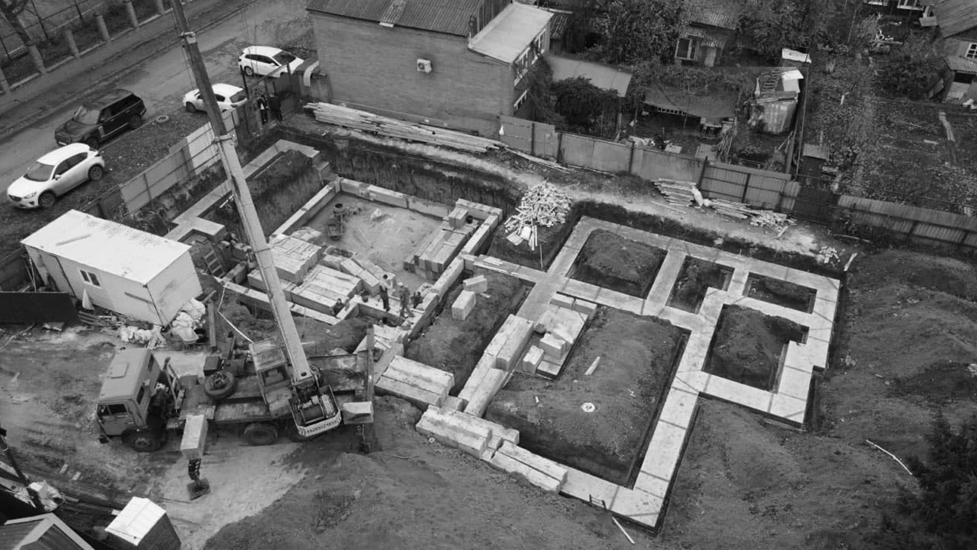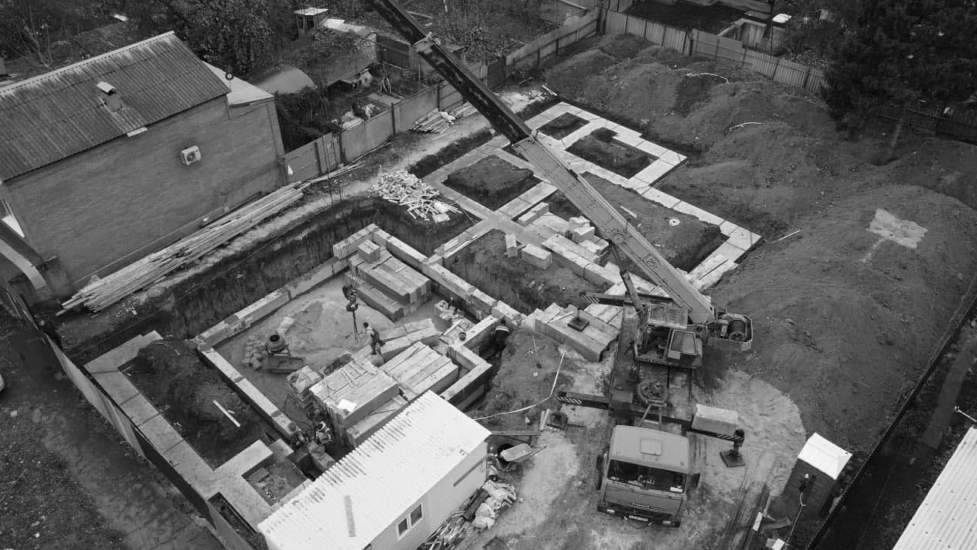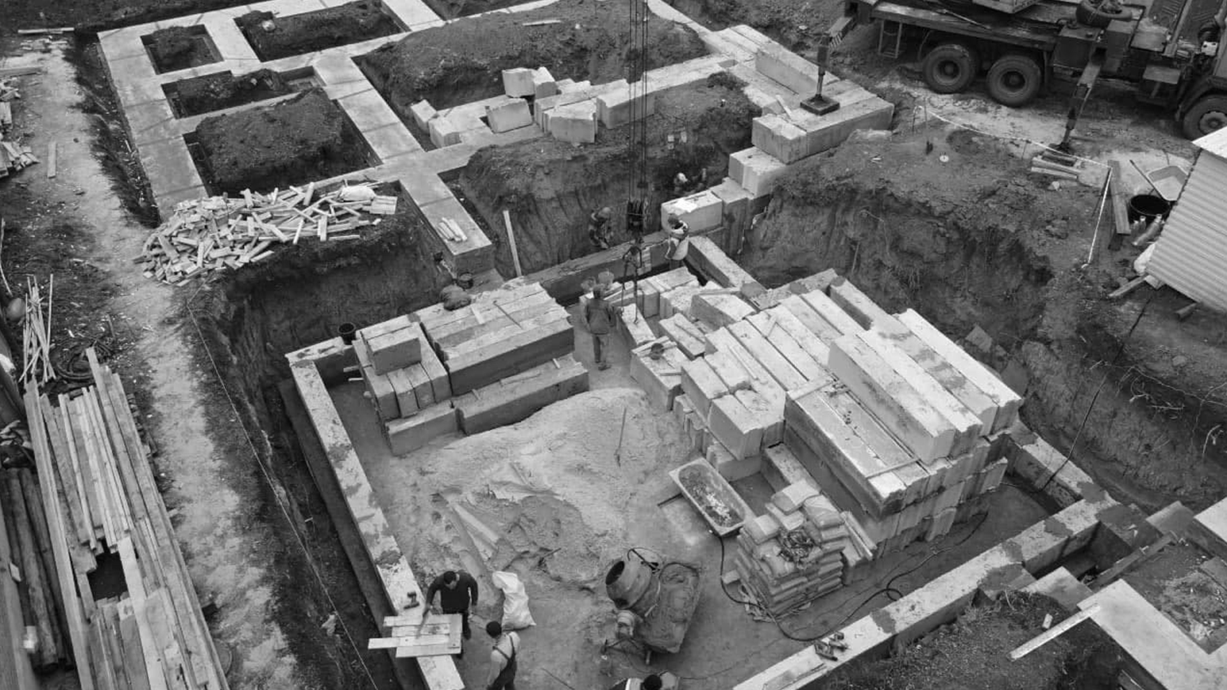The project of the house in Rostov-on-Don
The plot of land for the house had been chosen by the orderers' long search, and, eventually, the choice fell on a quiet district in the central part of Rostov-on-Don. The overwhelming majority of constructions here are a dense number of vernacular developments, which had been forming for many centuries. And, of course, working in such an environment, we wanted to use the principles and elements that characterize this genre of architecture. Embarking on projecting, a number of restrictions were indicated that affected the house landing and its layout. The land is bounded by a development from the three sides, which is located above on a relief, from where the land plot is very viewable. We stretched the house along the west-east direction, maximally pressed it to the borderline, thereby cutting the most viewable corners. Such a landing was caused by the presence of perennial spruce on the land, there was a wish to keep a view on it. It also closes the location of the house from another corner of the land plot. In the plan, the house has a multi-level structure with a functional division into the areas. The basis of the building is a row of different level massive brick volumes, complemented with the plasticity of facades. The wood serves as an accentual material here, emphasizing the pediments of gable roofs. Wood is an accessible material that is almost always used in vernacular architecture. It was important to use living material, which enables us to see how it is changing in a course of time. There are a lot of references to Russian traditional architecture in the architectural style of the house. The house proportion resembles us Russian huts, and the choice of light-colored brick - a white-stone temple architecture. A thorough approach to the details and purity of materials are enhancing the modern approach of architectural language. It was very important to create the timeless but contemporary palette of materials, and it also was significant to attach importance to the practicality and durability of solutions used.
690 m²
object area
2
floors
8
team
founding partner / senior architect
project leader / senior architect
project leader / architect
architect
architect
architect
3d artist
Sergey Barilov
structural engineer
