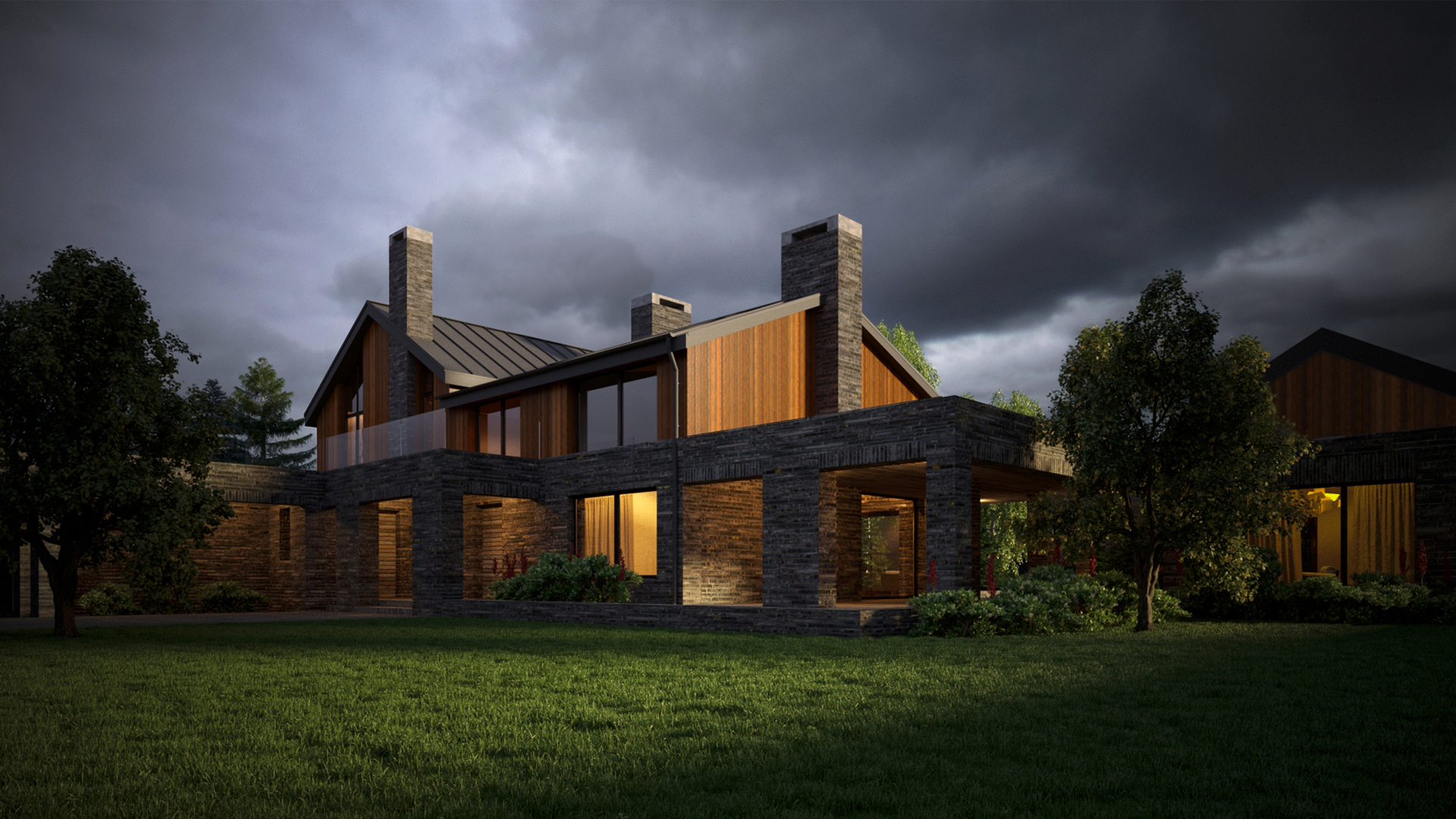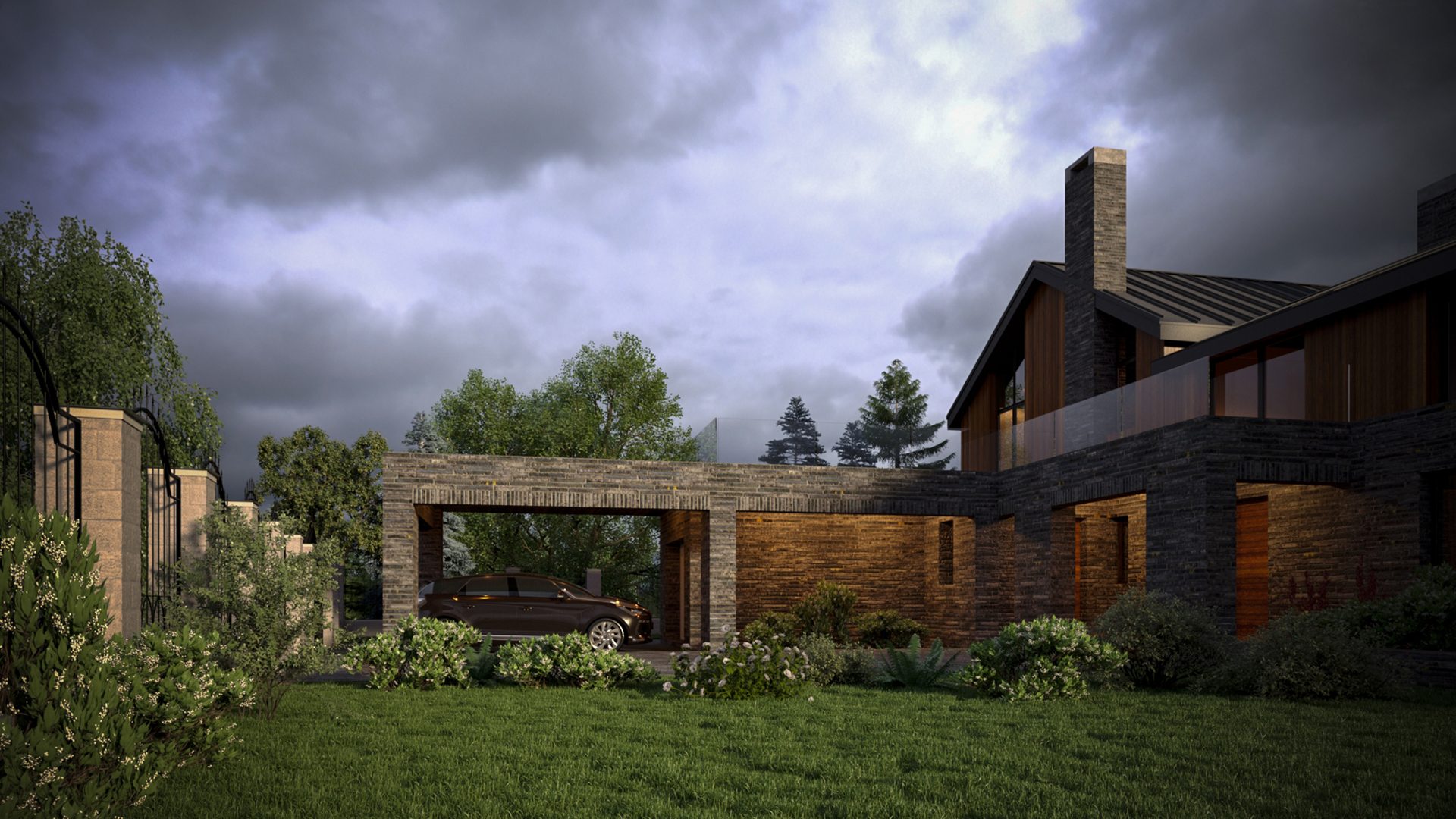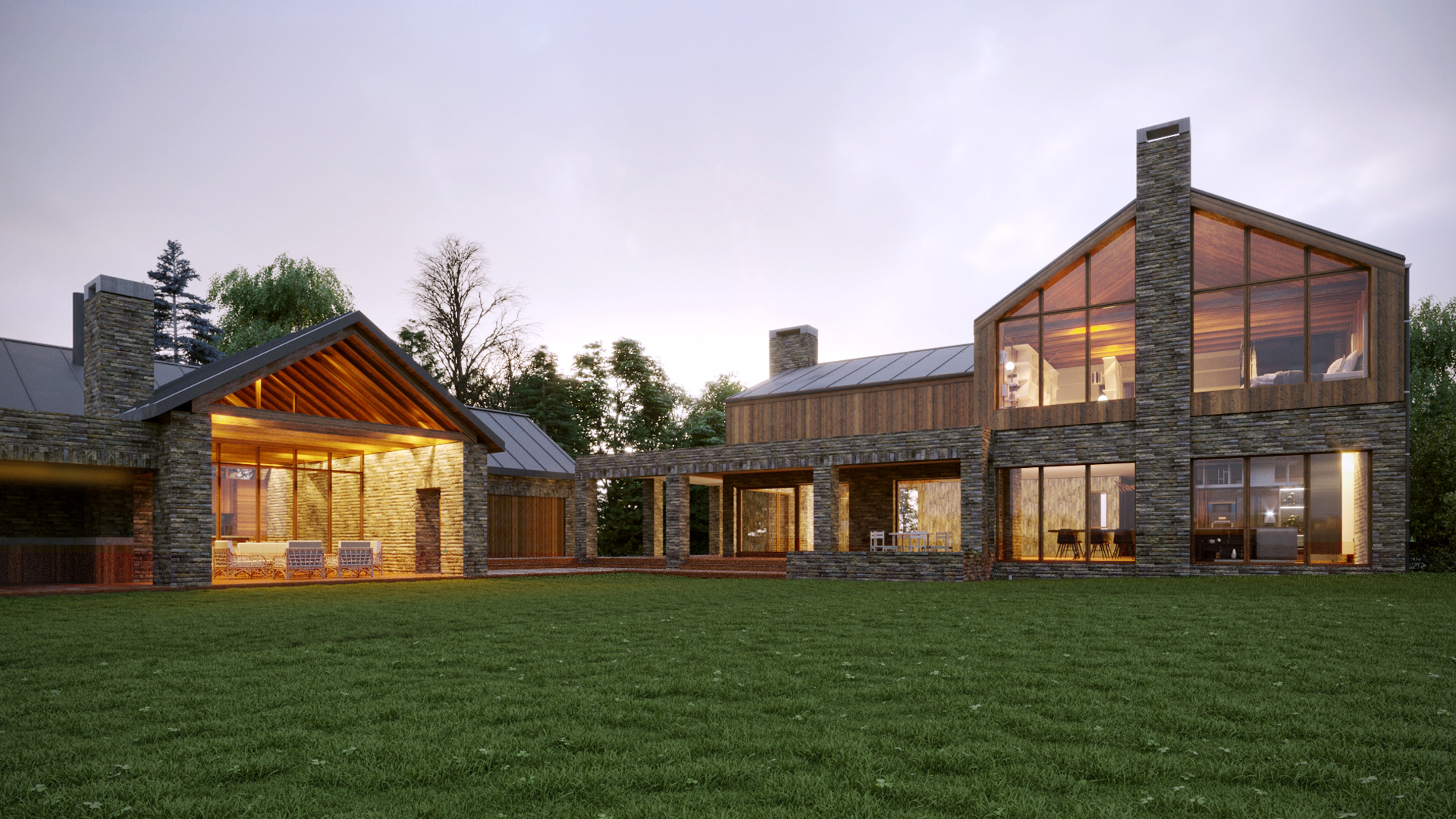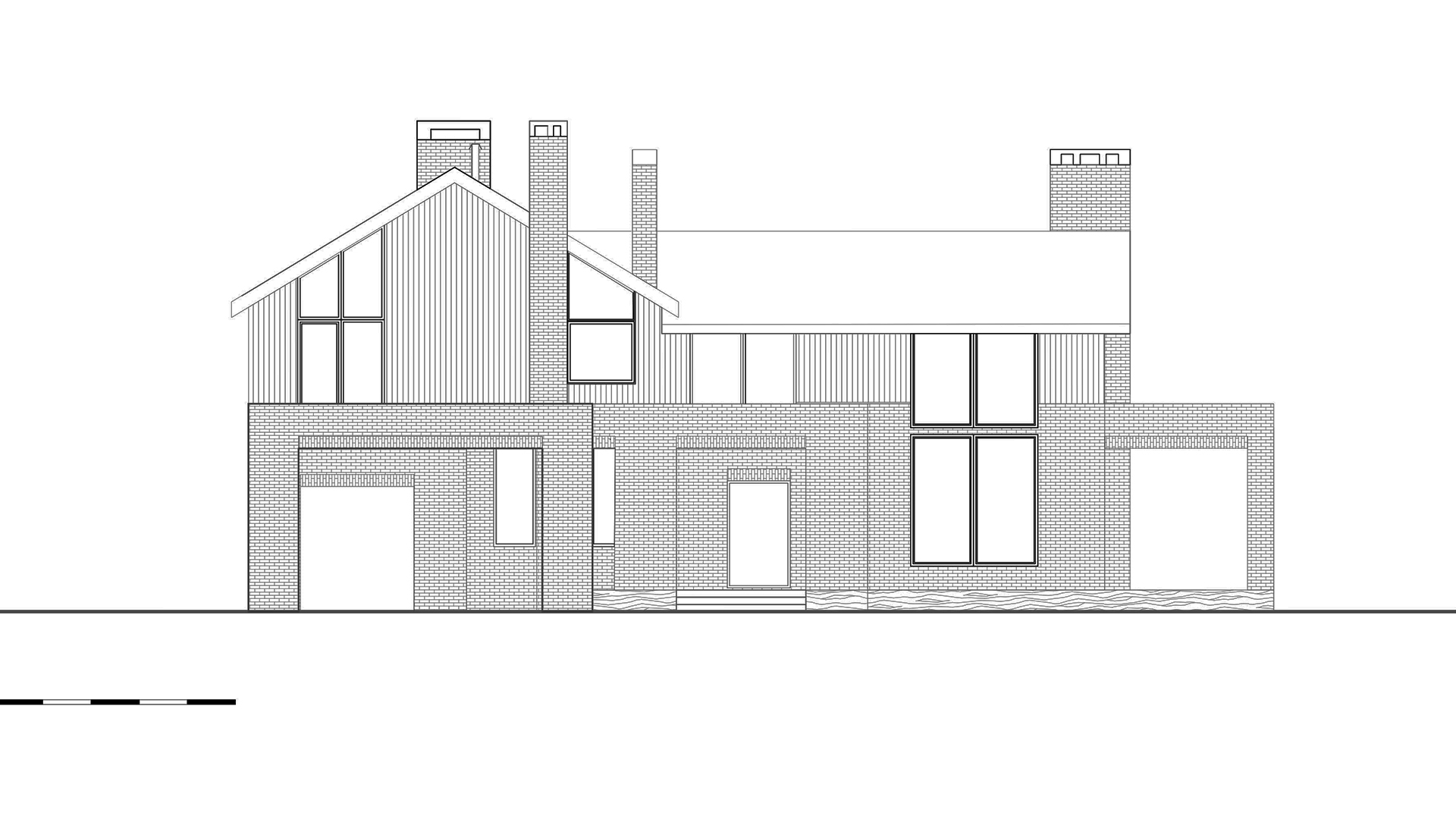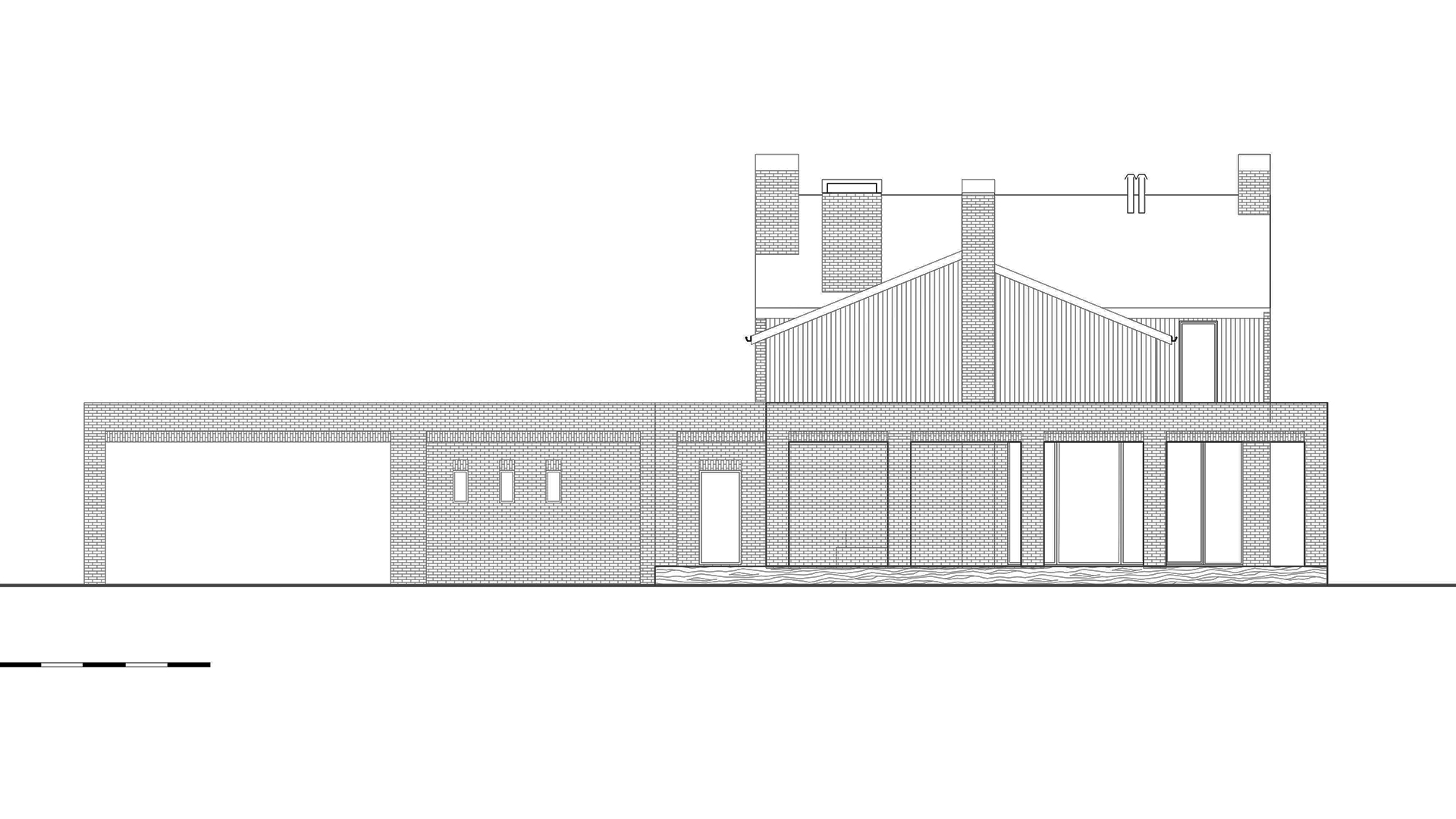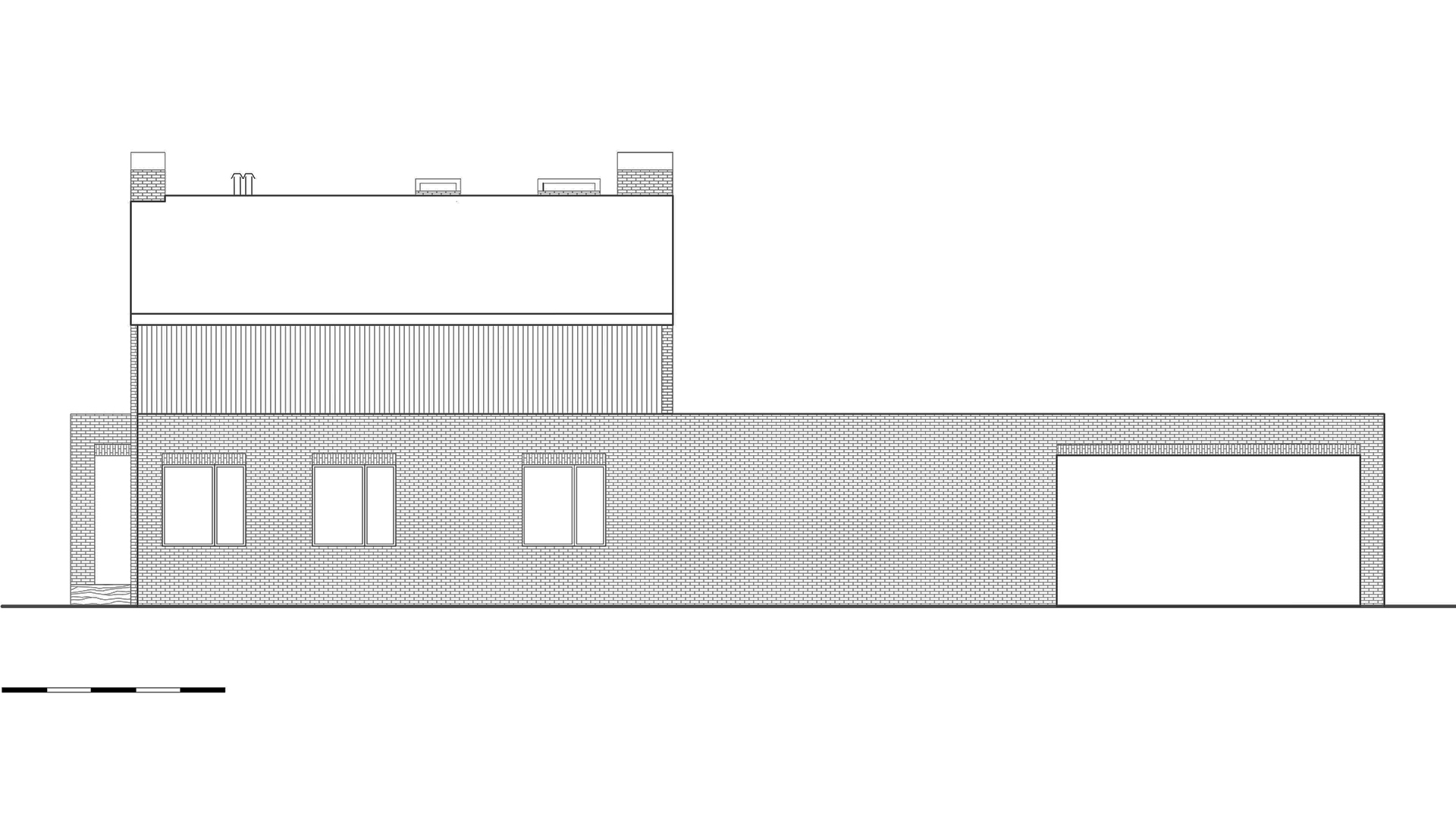The redesign of the house facade in Podmoskovye
Initially, there was the task to project the guest house, although the ground floor of the main house already had been built. We replanned the first floor to connect two buildings on the territory by unified conception — though appeared double-lighted guest-room and outside stairway in the interior. For facades facing we used savages stones and dark wood — natural materials, which are accordant to the landscape. The outside rafter spars and huge panoramic windows add to the buildings the visual lightness, which blurs the borders between architecture and its surroundings.
455 m²
object area
2
floors
8
team
founding partner / senior architect
co-founder/ senior interior designer
project leader / senior architect
architect
3d artist
project leader / interior designer
project leader / interior designer
Vladimir Belash
structural engineer
