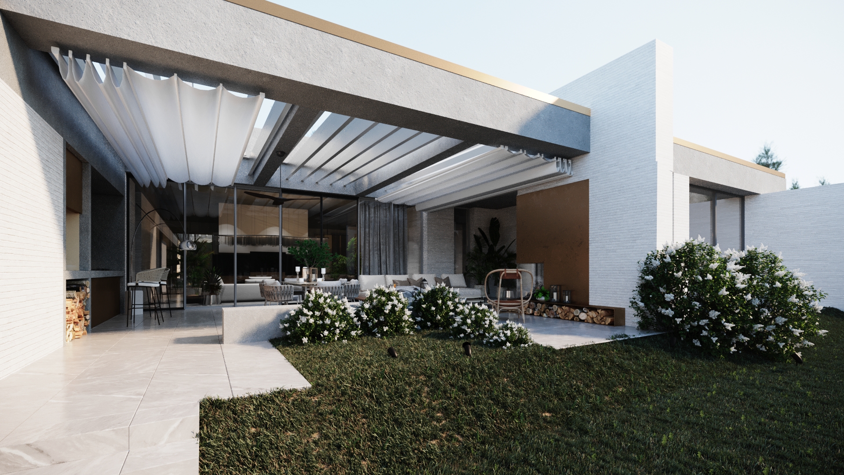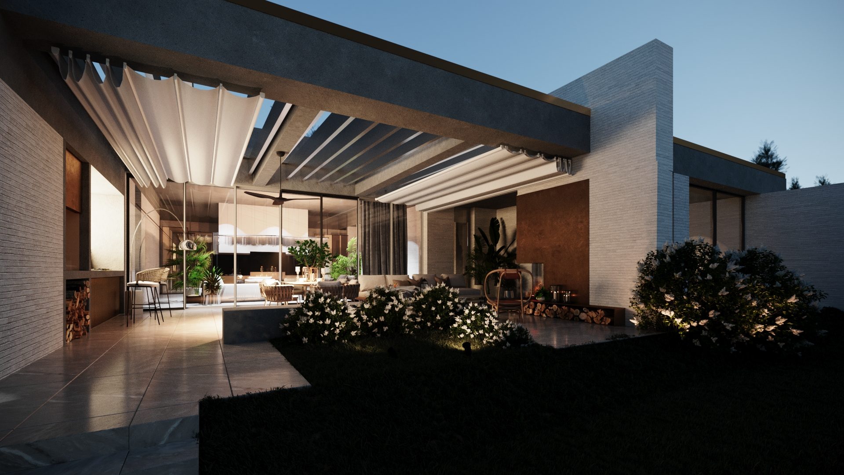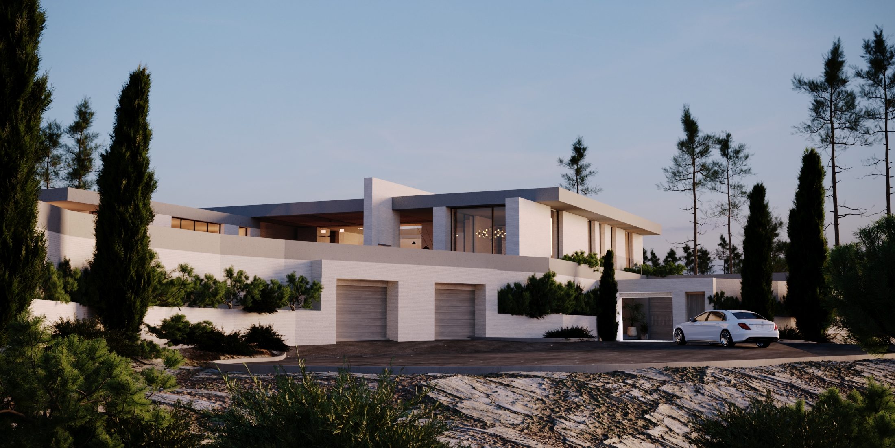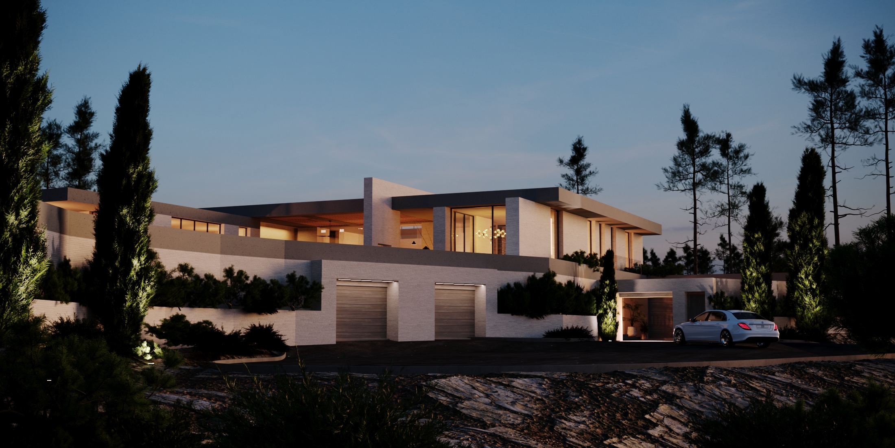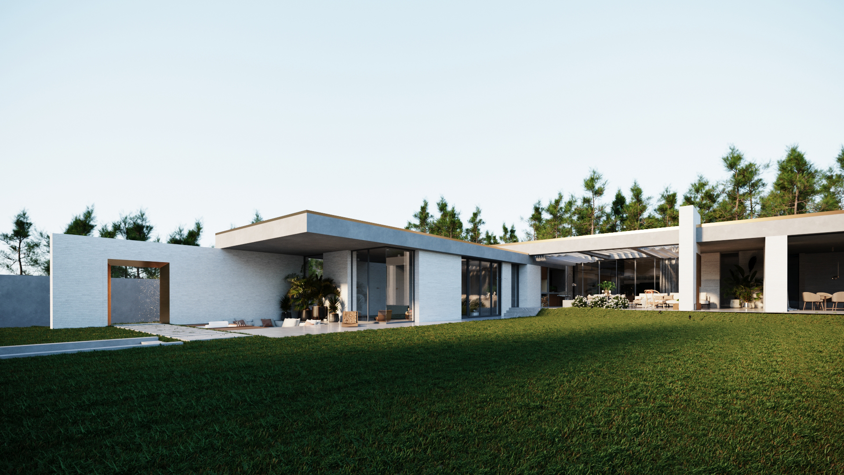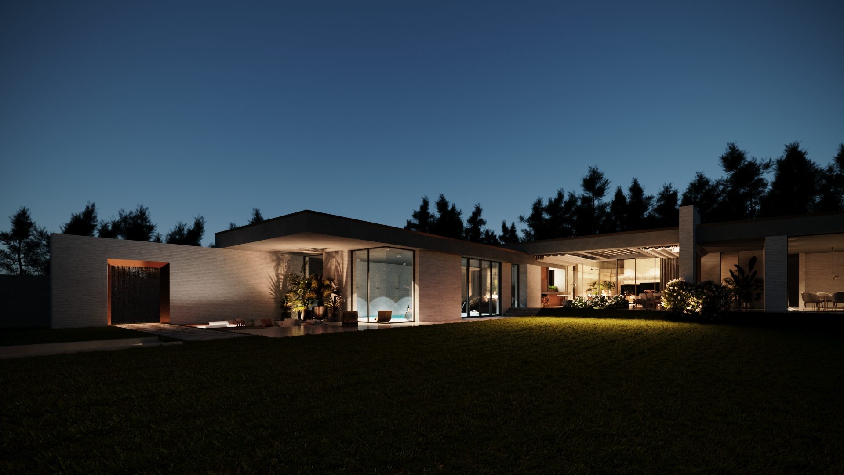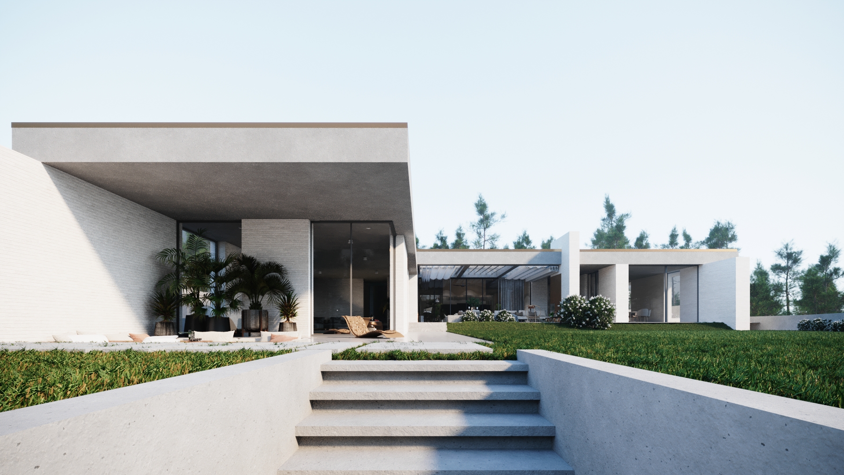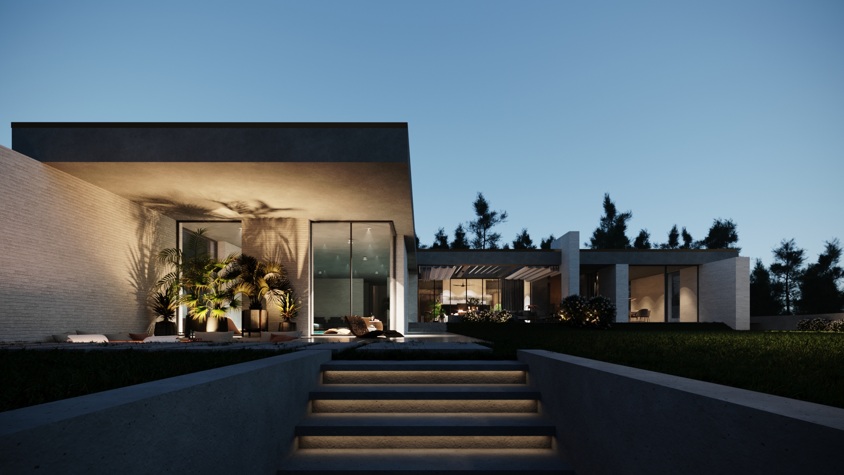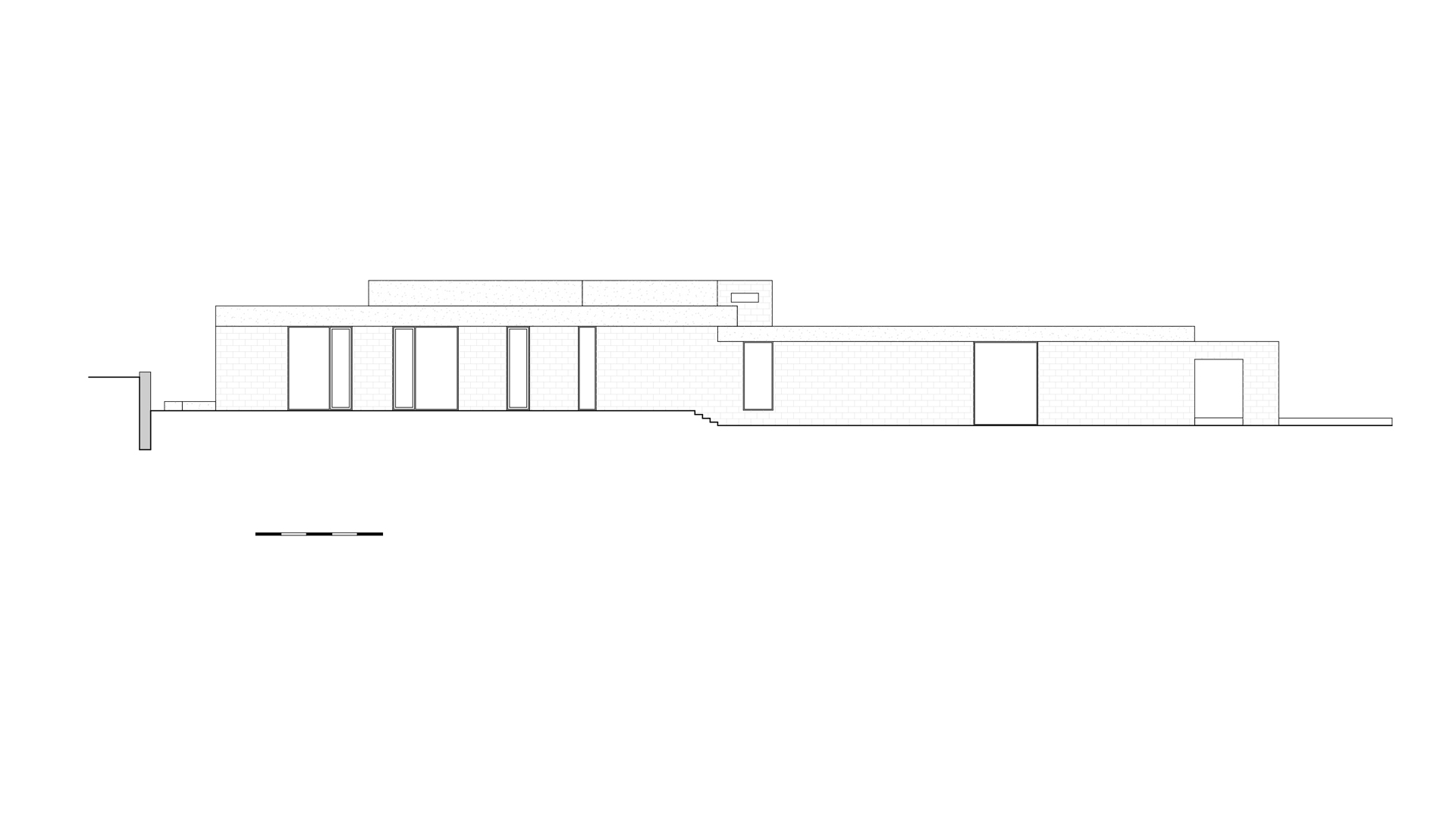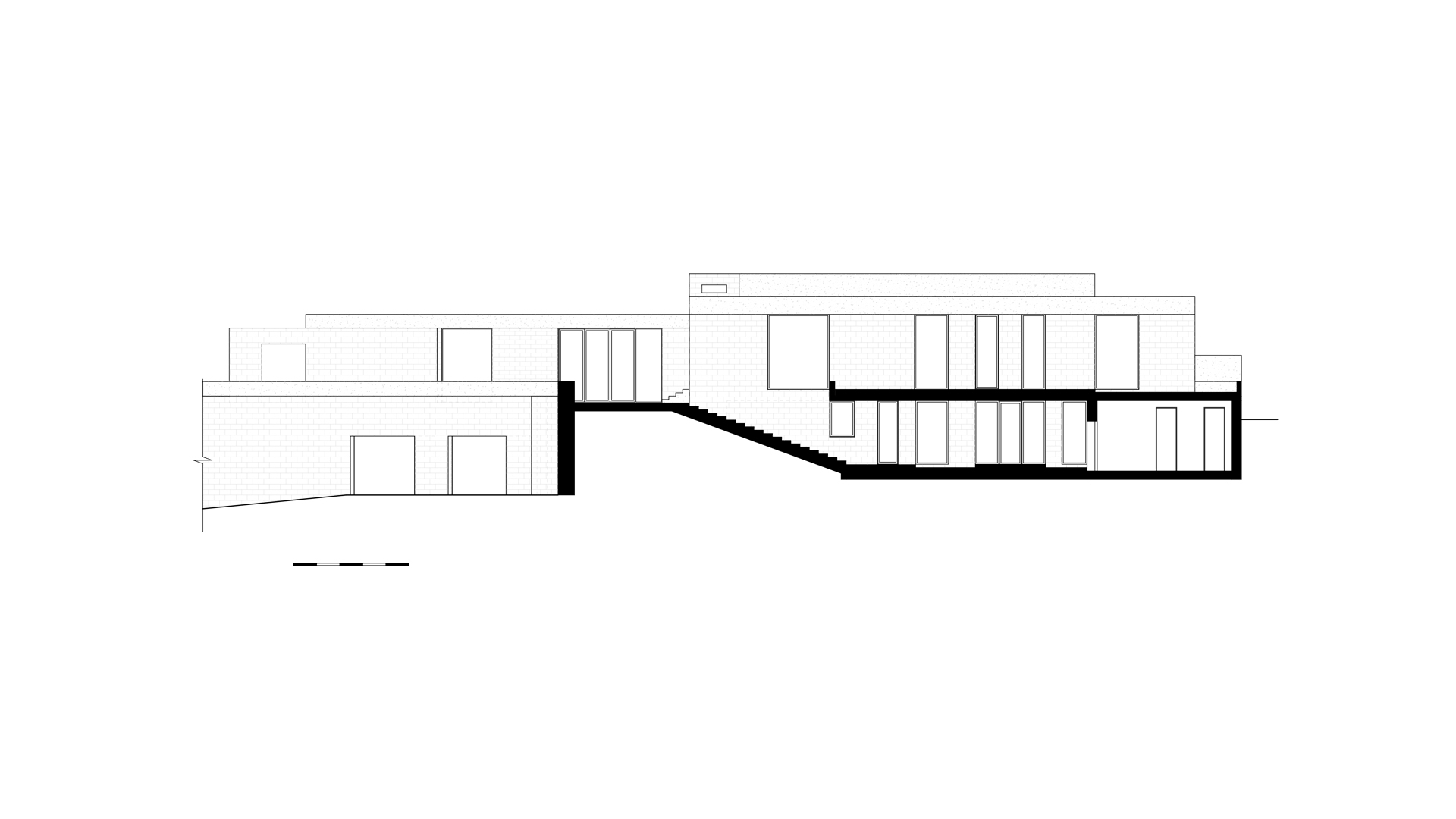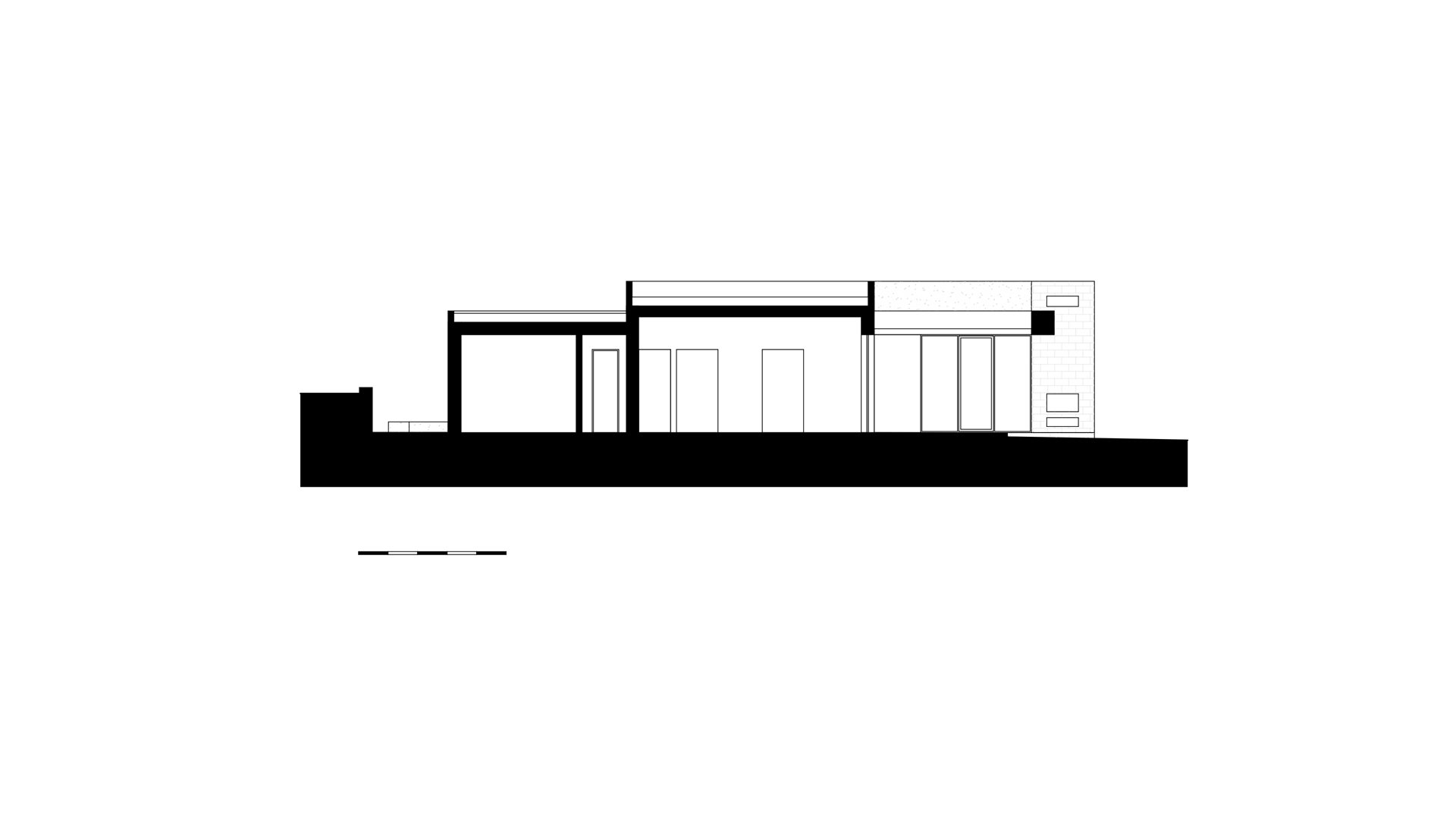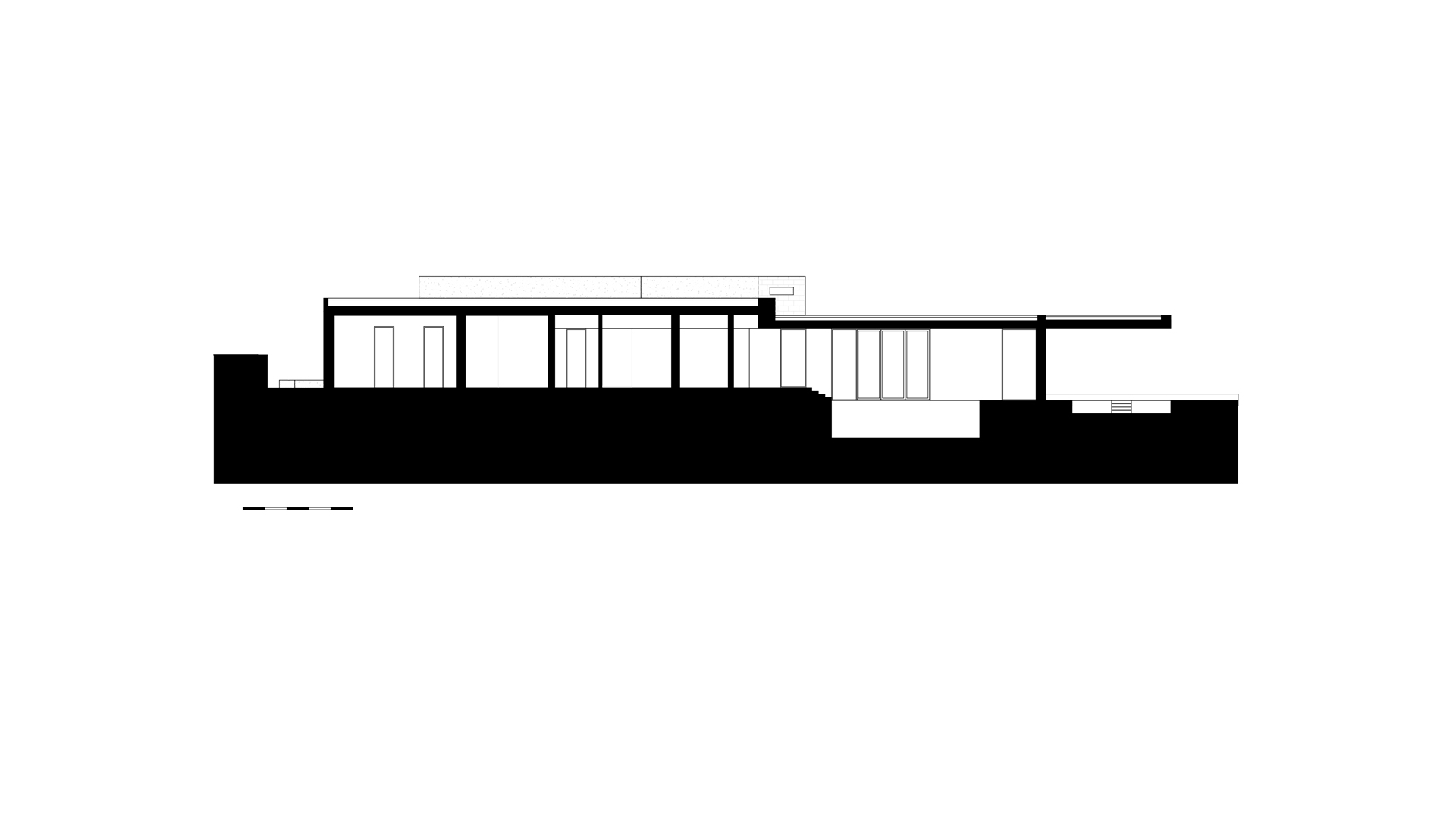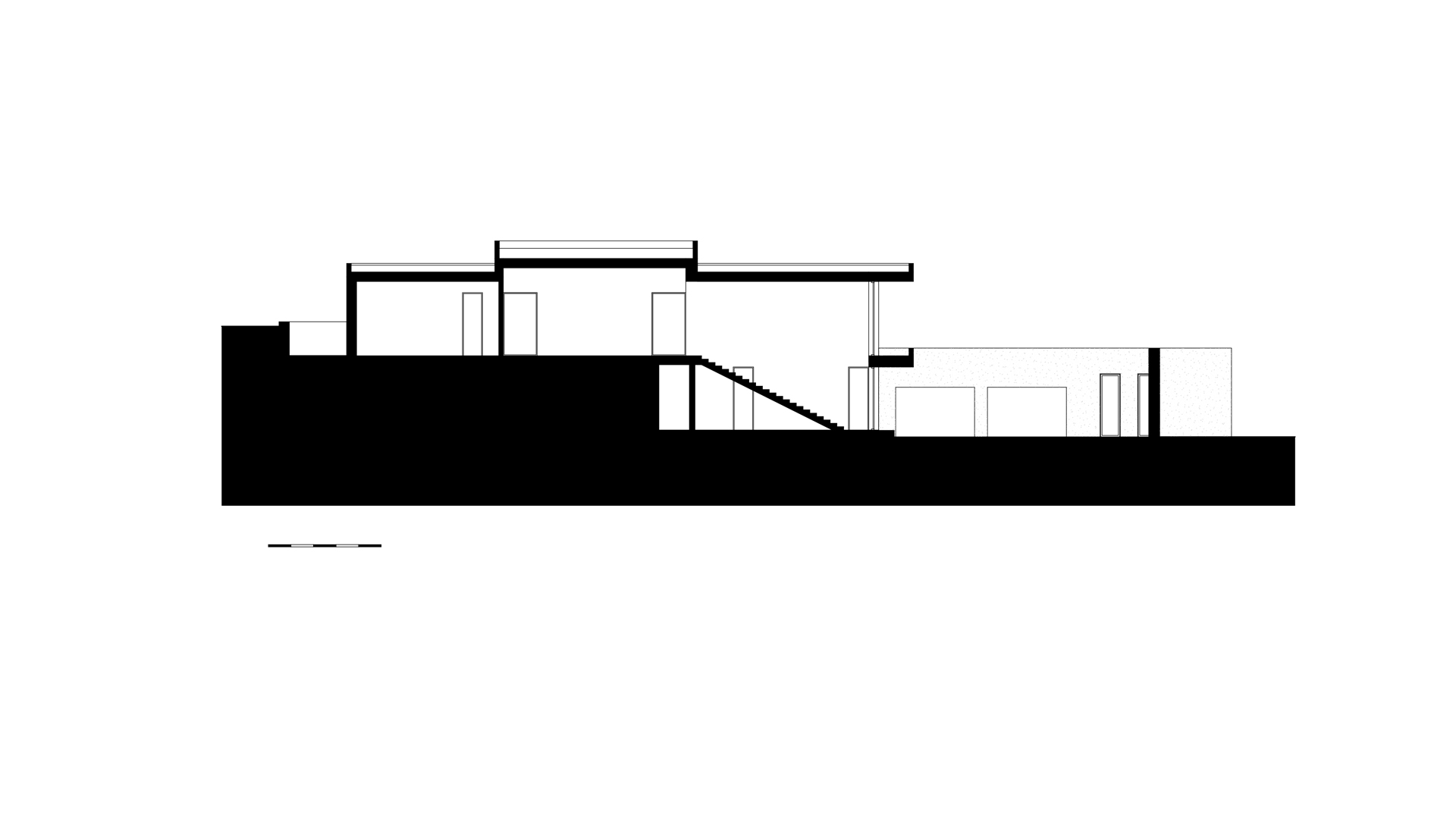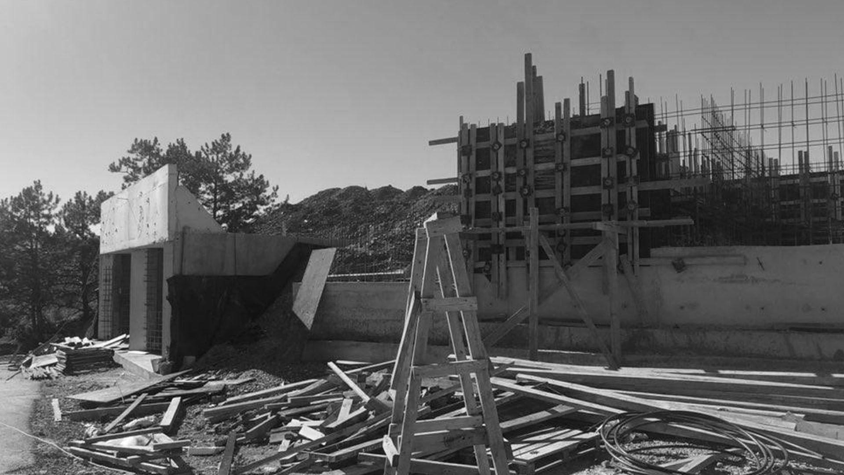The residential house in the Crimea Republic
While creating this house, we were thinking about terrain and flora peculiarities on the parcel. The project filled up with south coloring: it appears not only in common image but also in the smallest details - from door-handle to railings and panoramic windows. The light brick in a beam form highlights the horizontal composition of the volume. There are two floors: the first floor drowns in relief and consists of auxiliary rooms (the wardrobes, utility room, the entering tambour and etc.), the second one saturates with residential and common spaces (bedrooms, guest-rooms, kitchen). The guest room is marked with a taller roof, which switches to pergola on the terrace. A terrace has several functions: here locate the summer kitchen and outdoor guest-room with double-sided fireplace. The spa-zone connects functionally from inside with the main house. From the outside, these volumes connect visually owing to a monolithic reinforced concrete belt with thin latten and in this way present the united architecturally and artistic composition.
840 m²
object area
2
floors
6
team
founding partner / senior architect
project leader / senior architect
project leader / architect
architect
architect
3d artist
