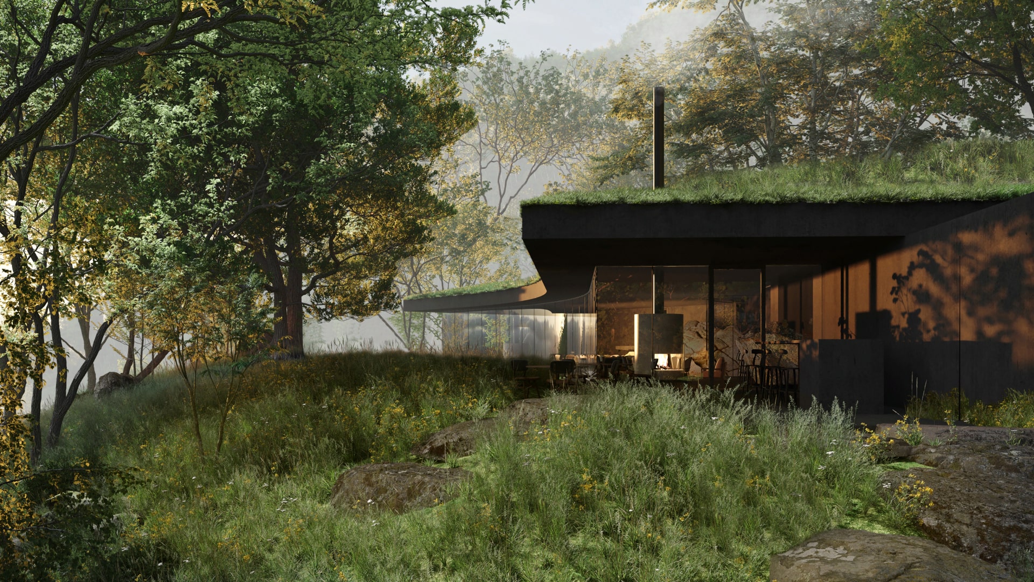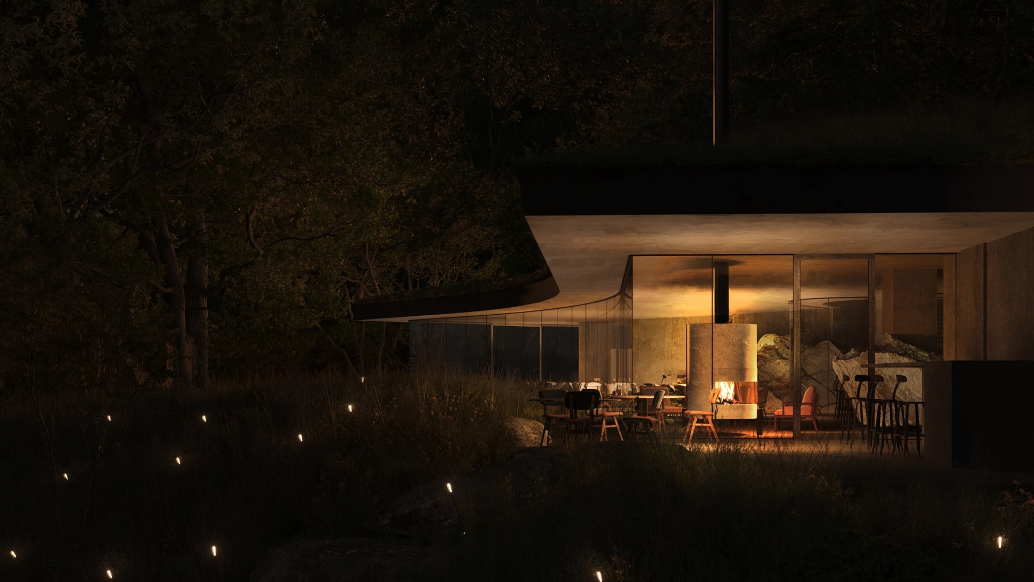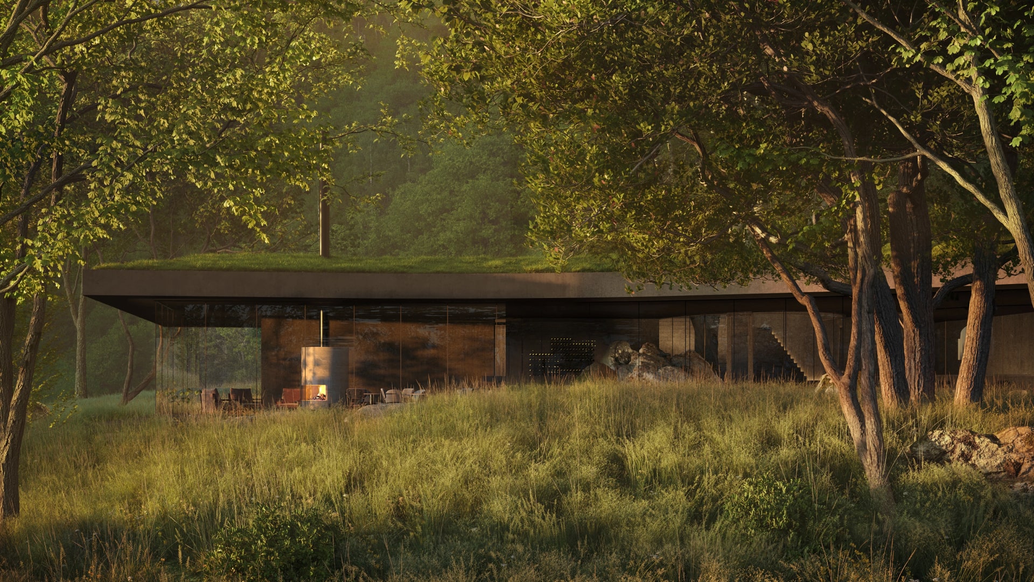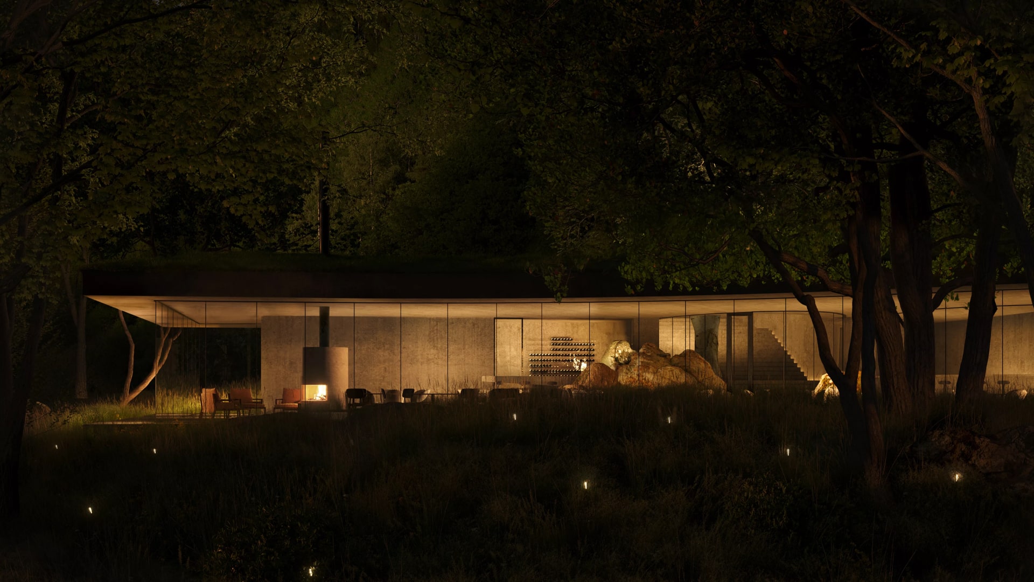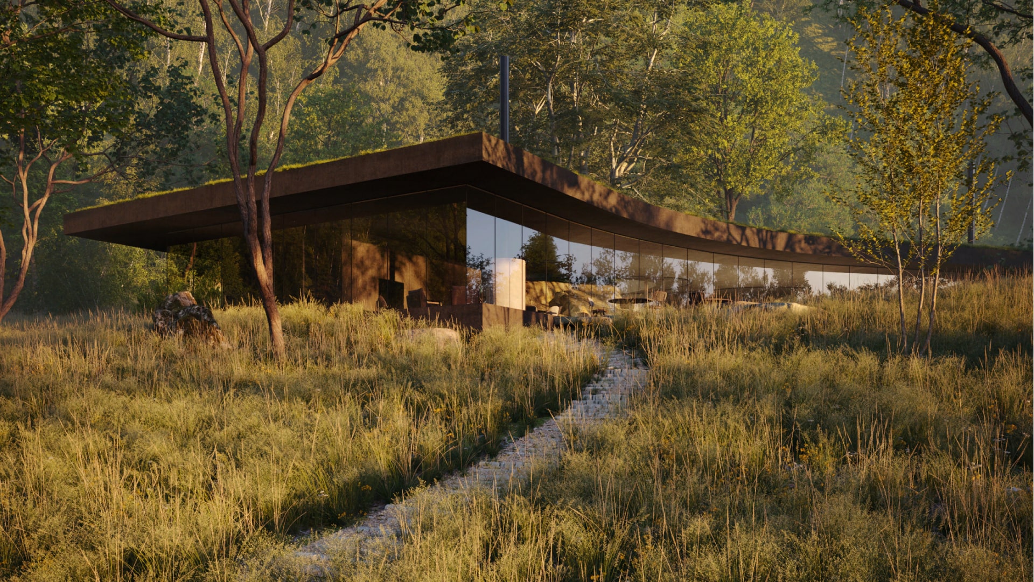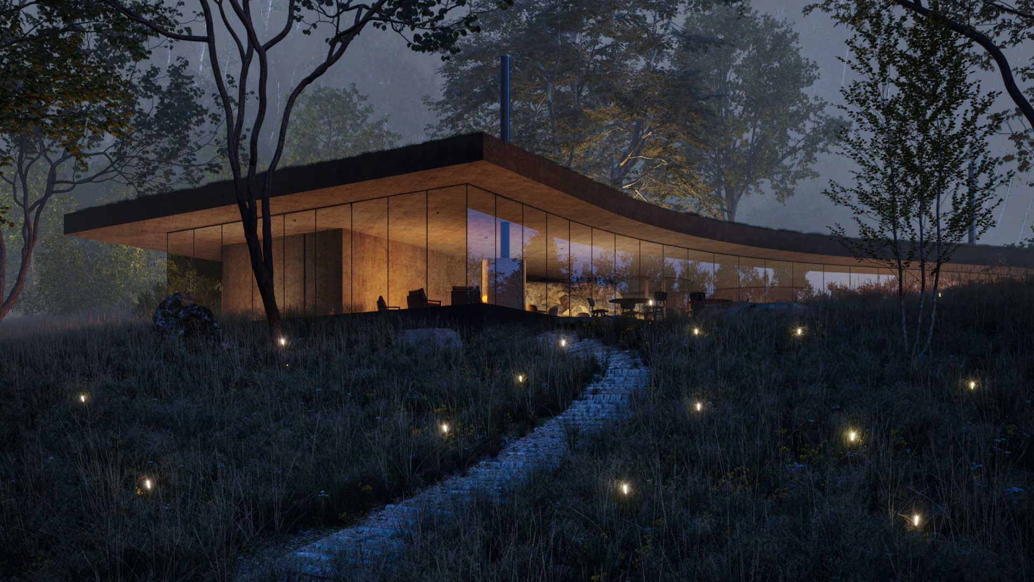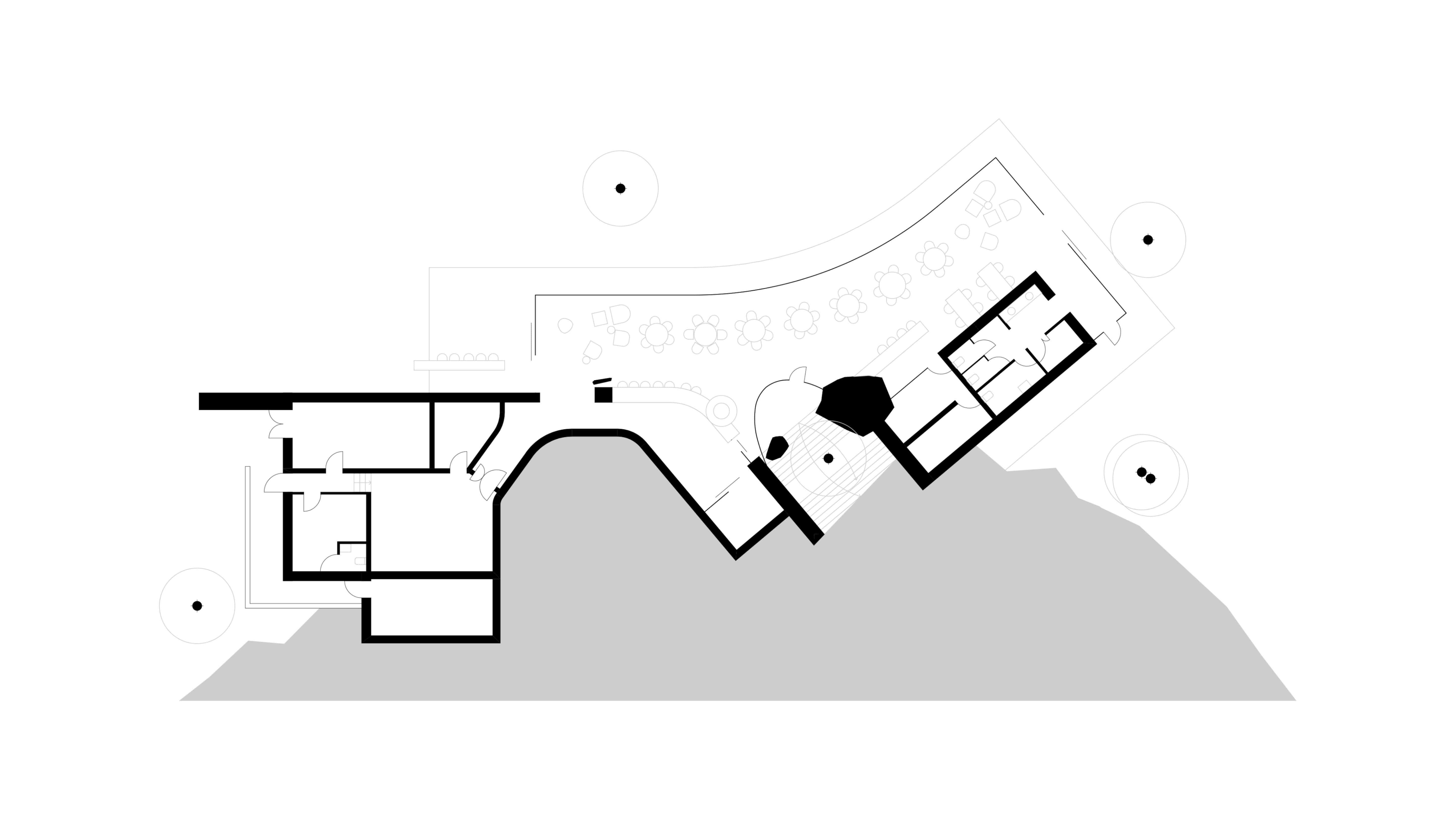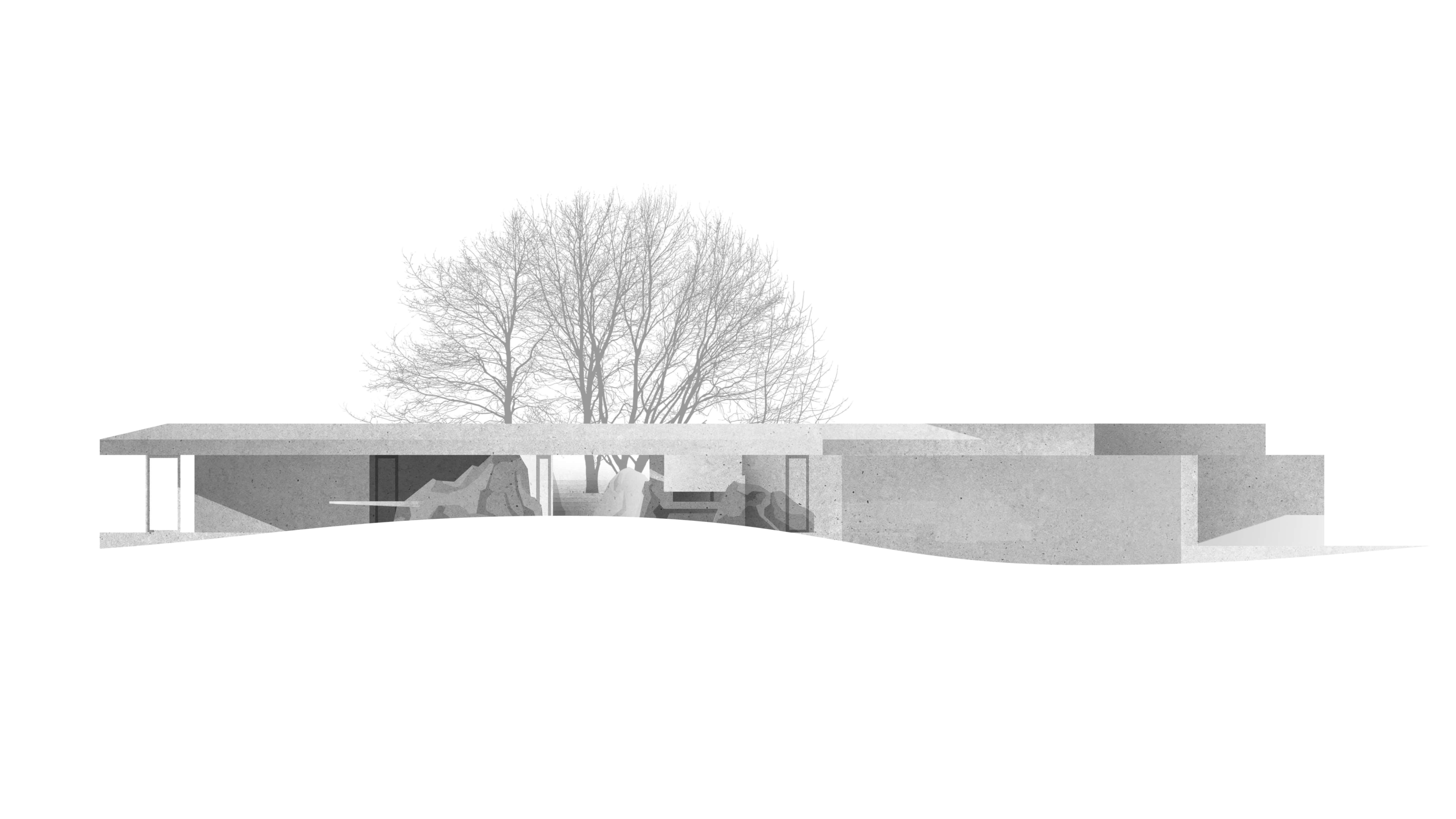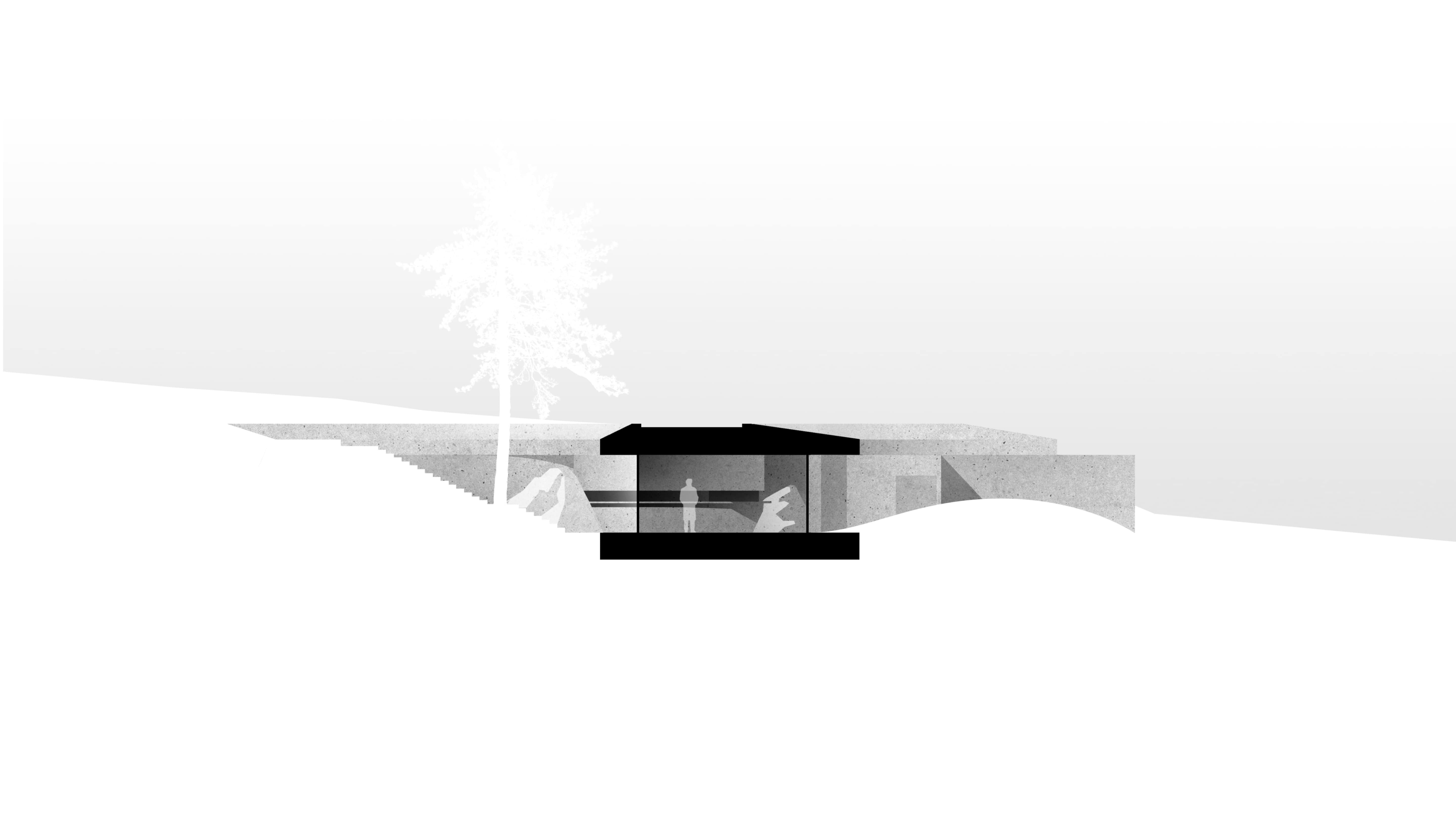The steakhouse Mövenpick in Montenegro
The restaurant building is integrated into the mountain body, where the emptiness becomes an interior between the lower part of the slope and upper land mass. The curved glass wall separates the inner space from the outer, forming a diorama view of surrounding areas. The feature of the land plot is a coming up to the surface rock, which we kept intact. We have saved monumentality and tranquility of this place, minimizing the impact of the structure to the nature. Thus, the building became an organic continuation of the relief, creating a dialogue between the rock, concrete and glass.
594 m²
object area
5
team
founding partner / senior architect
project leader / senior architect
architect
architect
3d artist
