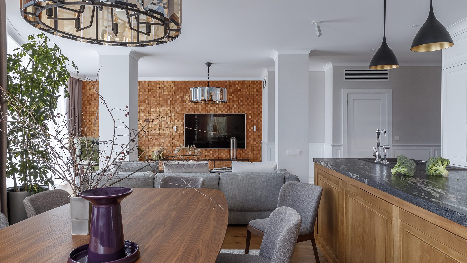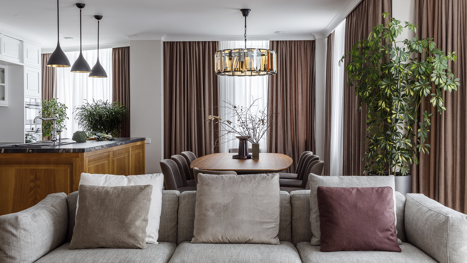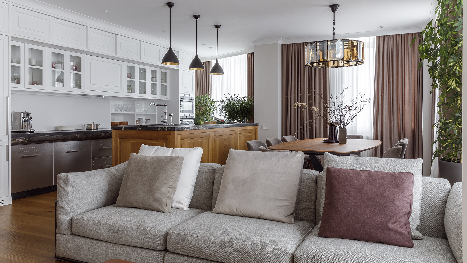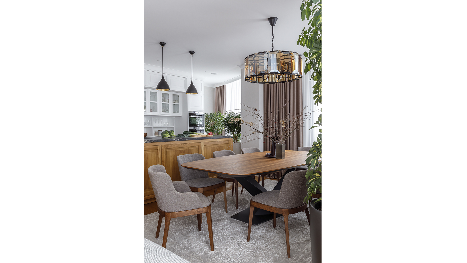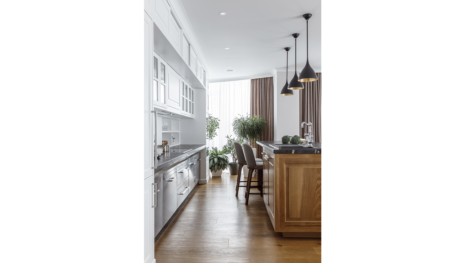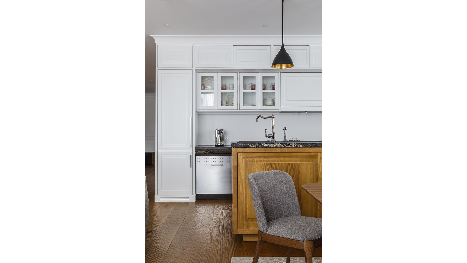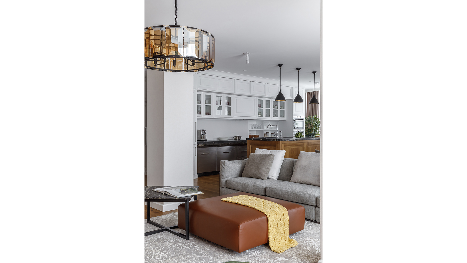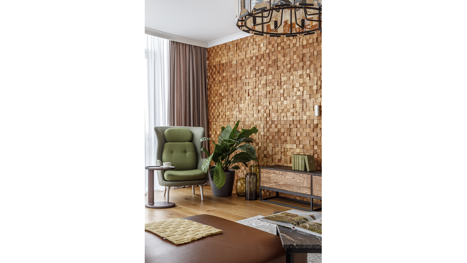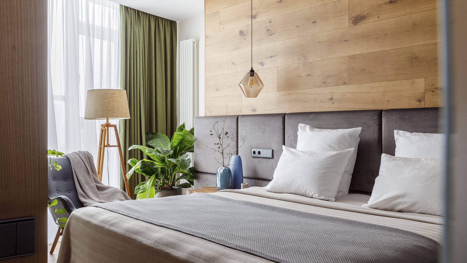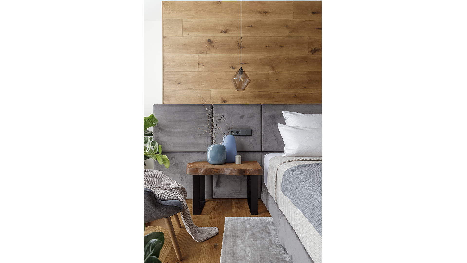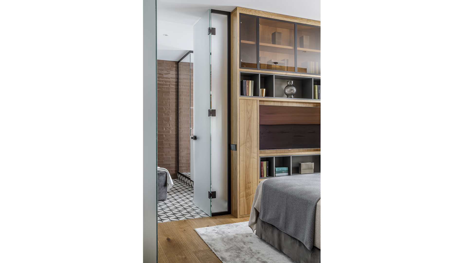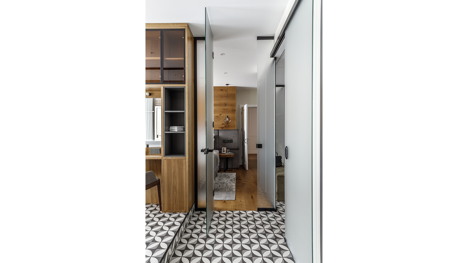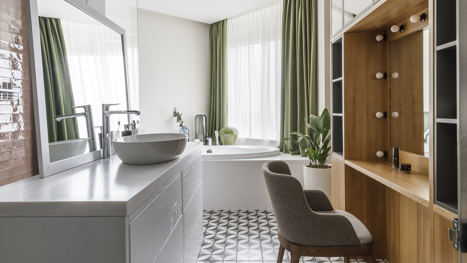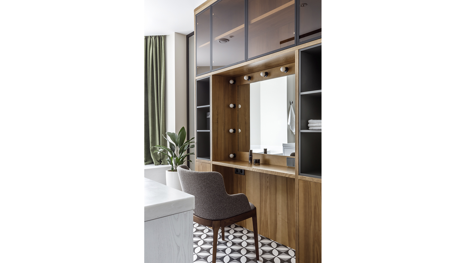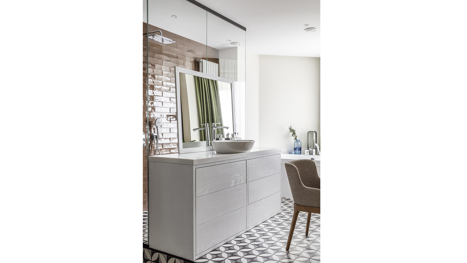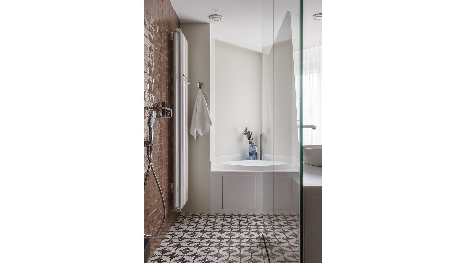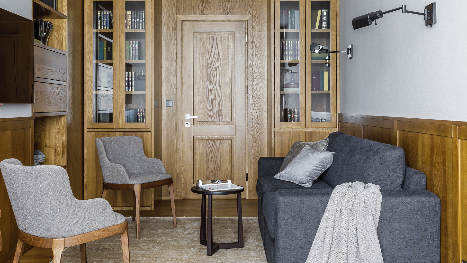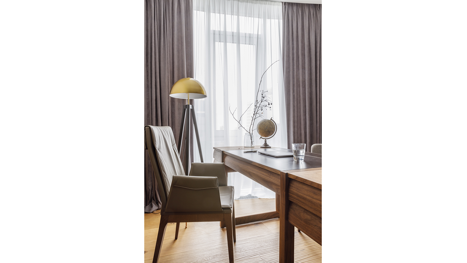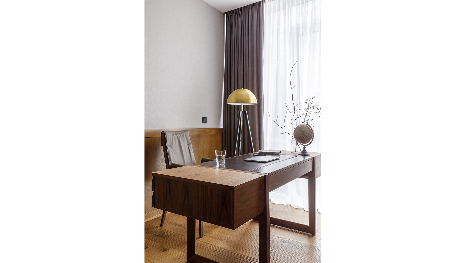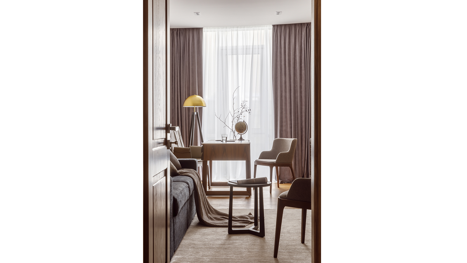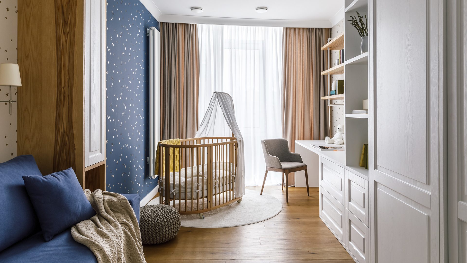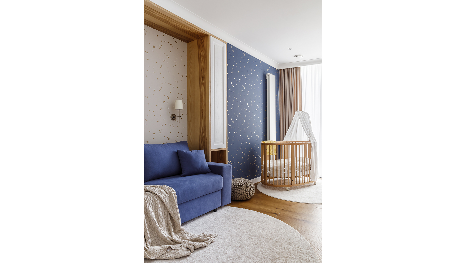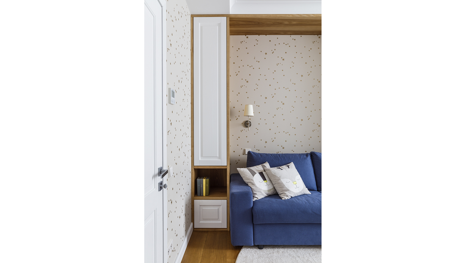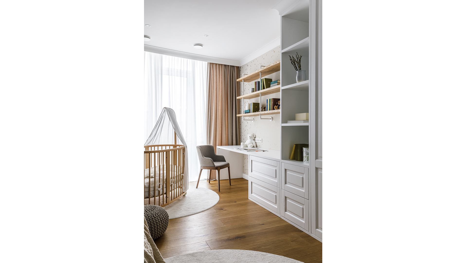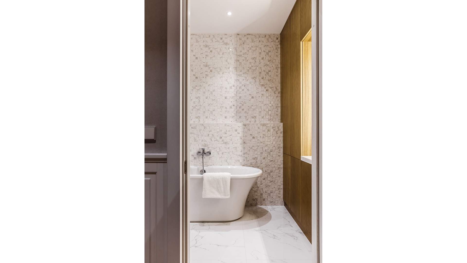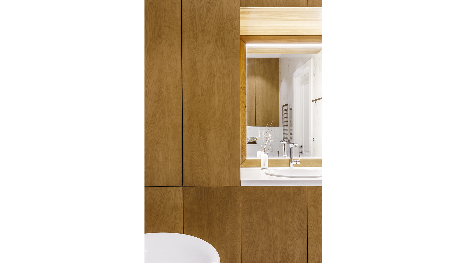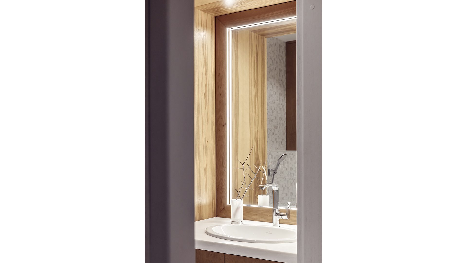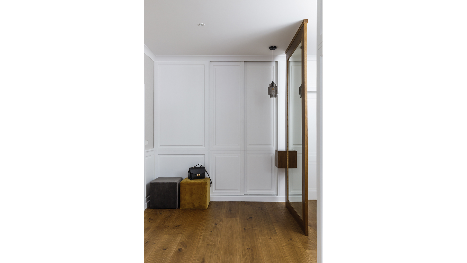Apartment interior in Moscow
The modern furniture and materials combine with a classic finish in the interior. The open planning allowed to expand the space and unite the kitchen dining room with a living room. The hallway forms a wide front hall that organizes the principal rooms of the apartment one by another: a children's room, a study, a kitchen living room, and a bedroom. Master bedroom separated from the principal area of the apartment. There is a private bathroom, a bathroom, a spa zone, and a dressing room. We used glass partitions for zoning with an object not to make a distinction between the space in indoors areas and preserve its integrity. We maintained the required level of intimacy in the bathroom with the help of matte milk glass. For the children's room, as well as for the bedroom, we selected neutral tonnes. The soft textures of fabrics and knitted poufs highlight the peaceful atmosphere. In the finish of the working space dominate a solid wood; The warm wood tones contrast with the texture of the metal in the elements of decor and illumination. In virtue of this, we created an intimate and cozy atmosphere.
180 m²
object area
4
rooms
2
team
3
awards
2
publications
founding partner / senior architect
project leader / interior designer
"INMYROOM" Award
Nominee
Pinwin portal “Children's. Meaningful accents"
Tender finalist
"The Family Flat in Moscow"
Portal "INTERIOR.RU"
The Interior of The Apartment in Moscow
Portal "Bomond"
