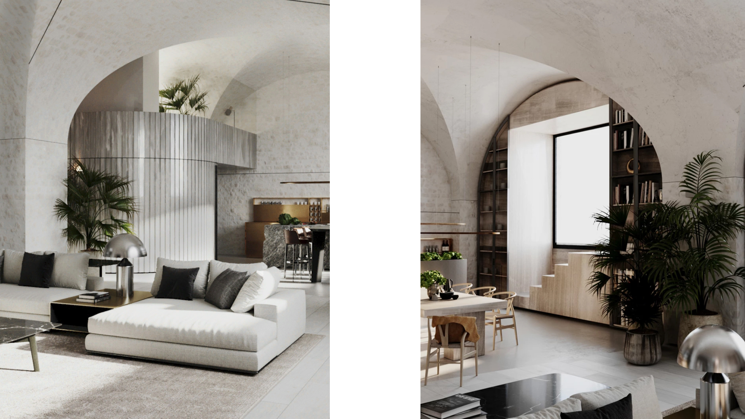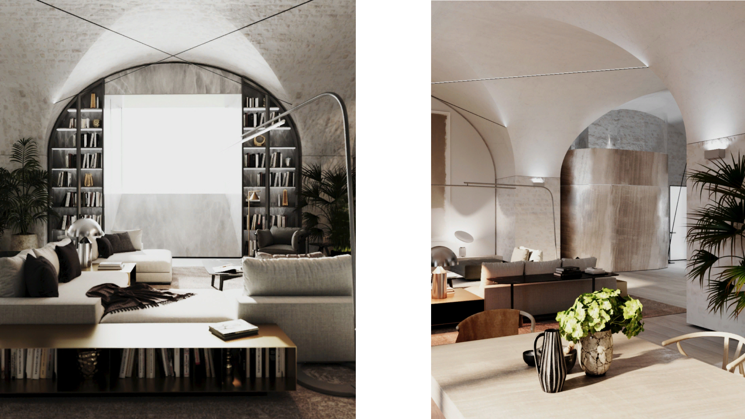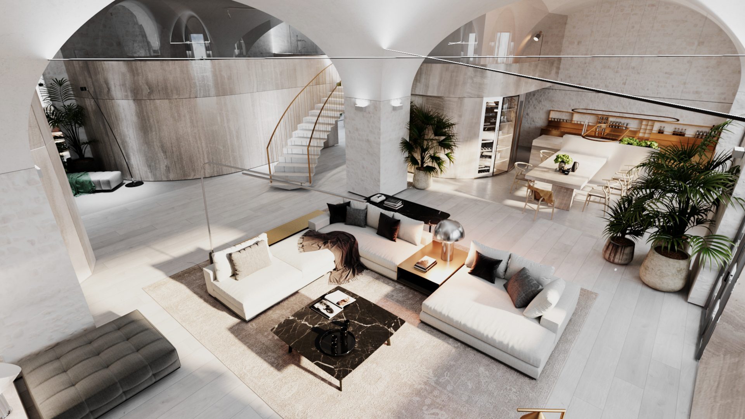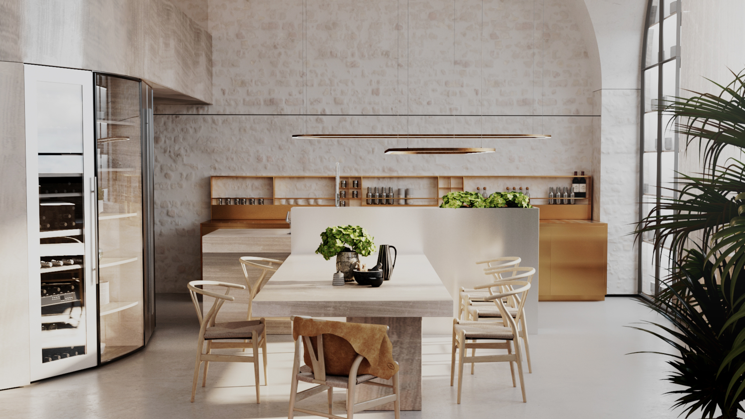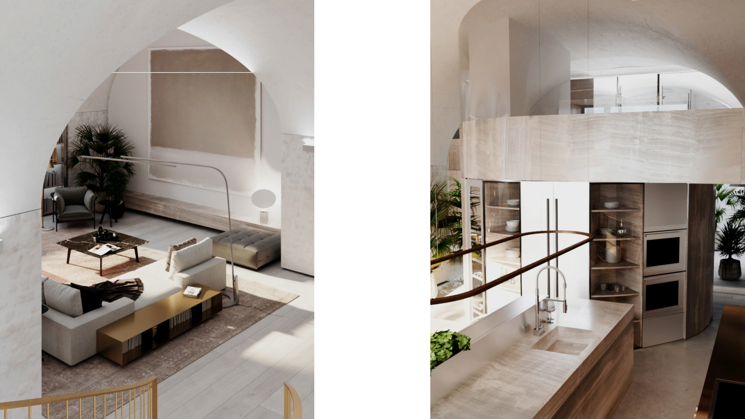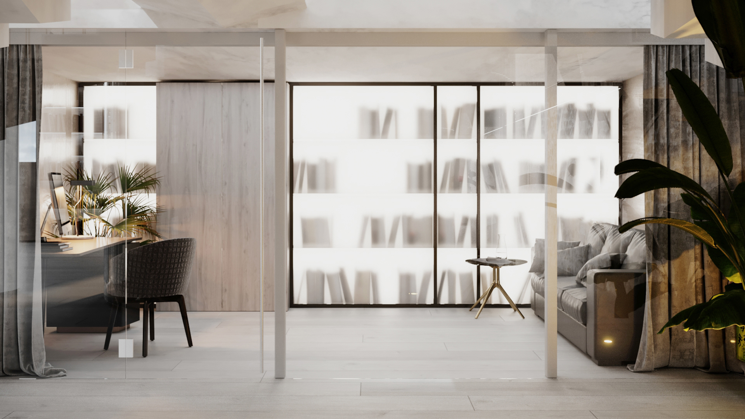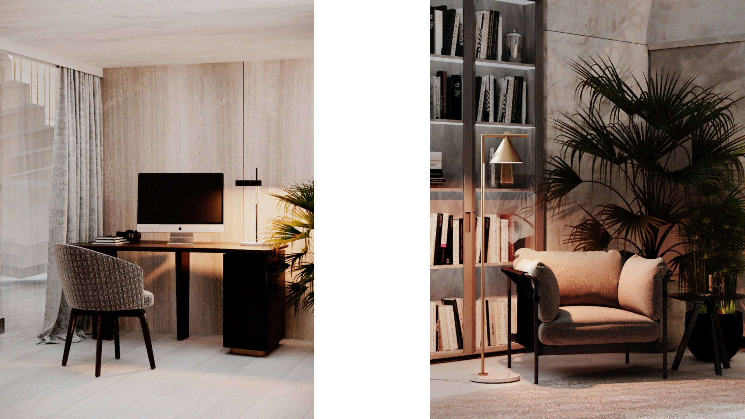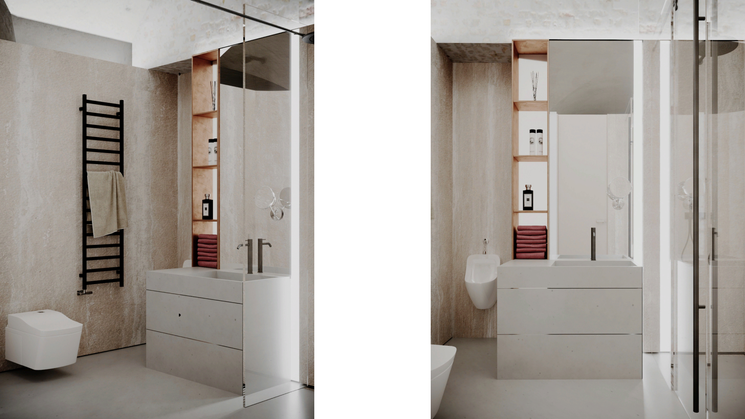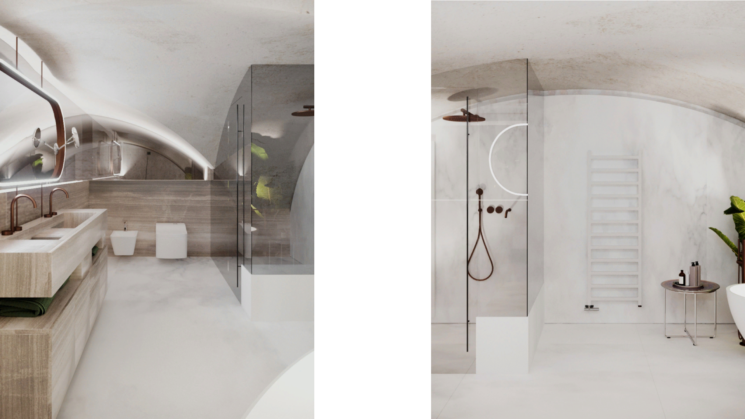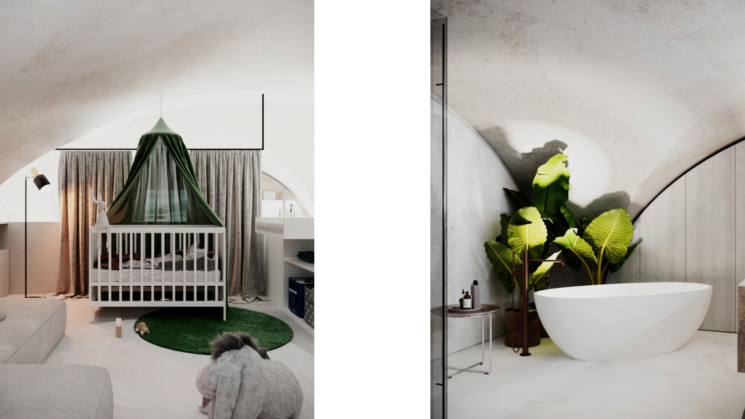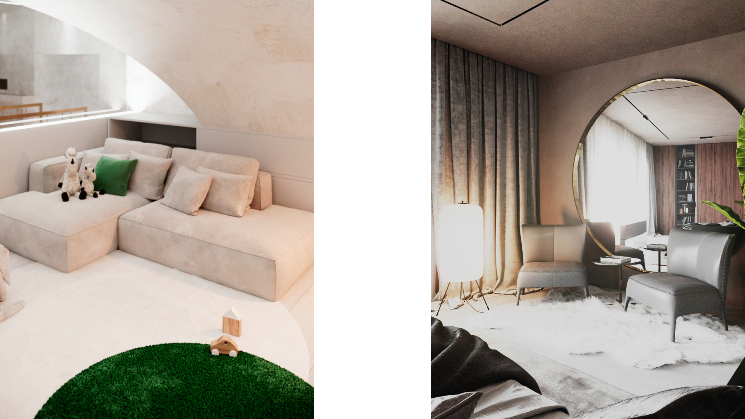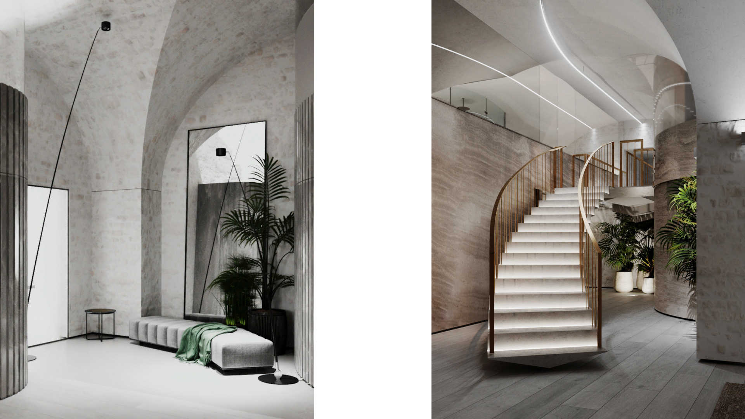Apartment on Petrovsky avenue in Moscow
The massive arched ceiling dominates not only the entire space of the apartment, but it also keeps the past in itself. We created the living space by constructing three functional stone volumes made with light marble. They seem to split through the main area from floor to ceiling. In virtue of the use of glass partitions, at the upper parts, the volumes lose their monumentality, which allows you to see the old wagon bond entirely. A stone staircase, floating above a light wooden floor, added the solemnity to the atmosphere. Honest materials take precedence over in the interior natural stone and wood. Also, the original brickwork kept in the walls and columns: we cleaned it using a special technology. The balance of textures achieved through the use of glass panels, soft fabrics, and the use of warm metal — brass.
263 m²
object area
4
rooms
3
team
founding partner / senior architect
project leader / interior designer
interior designer
